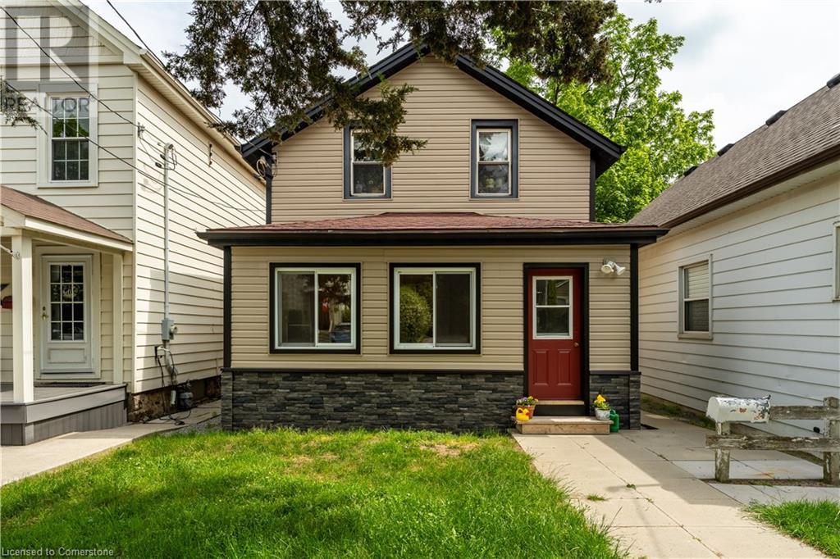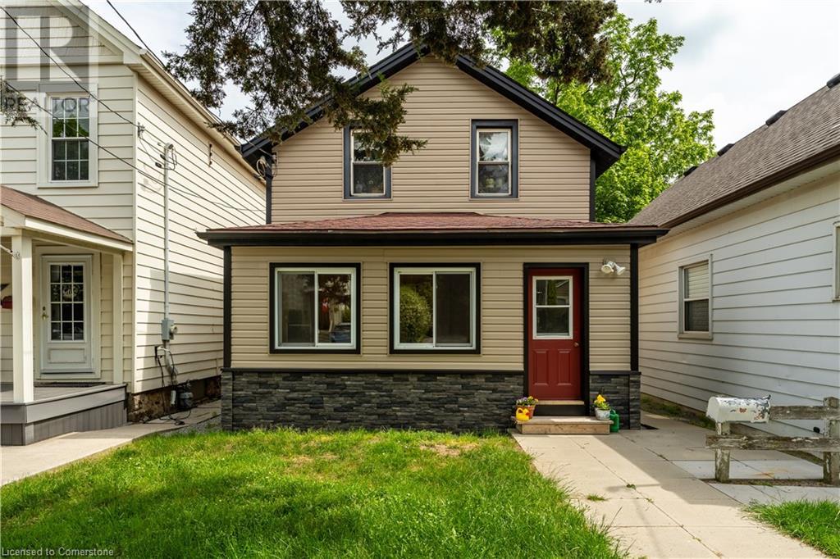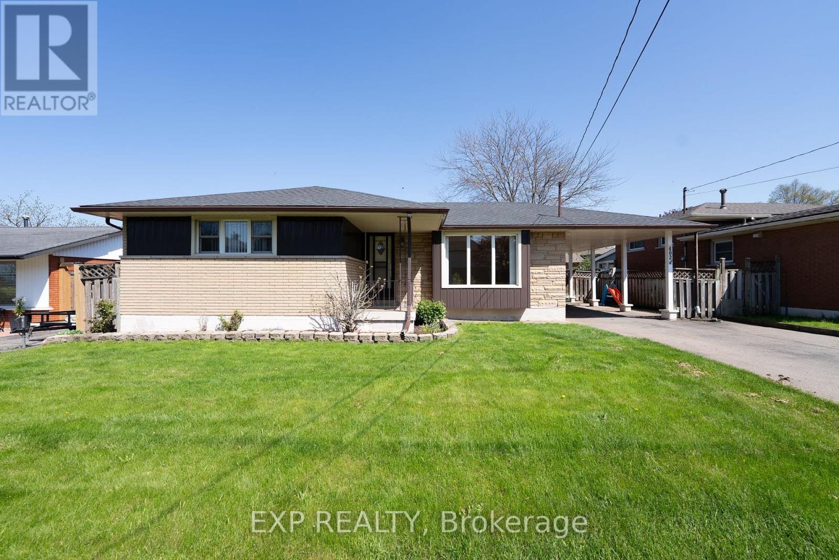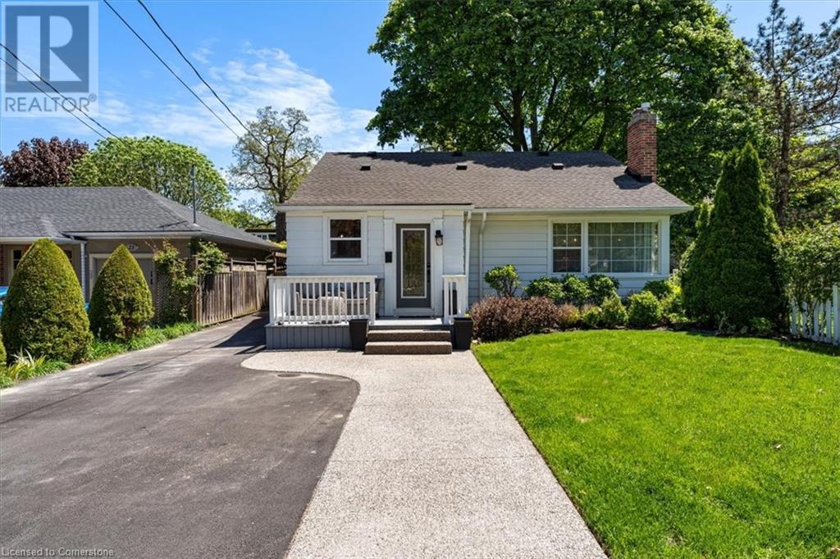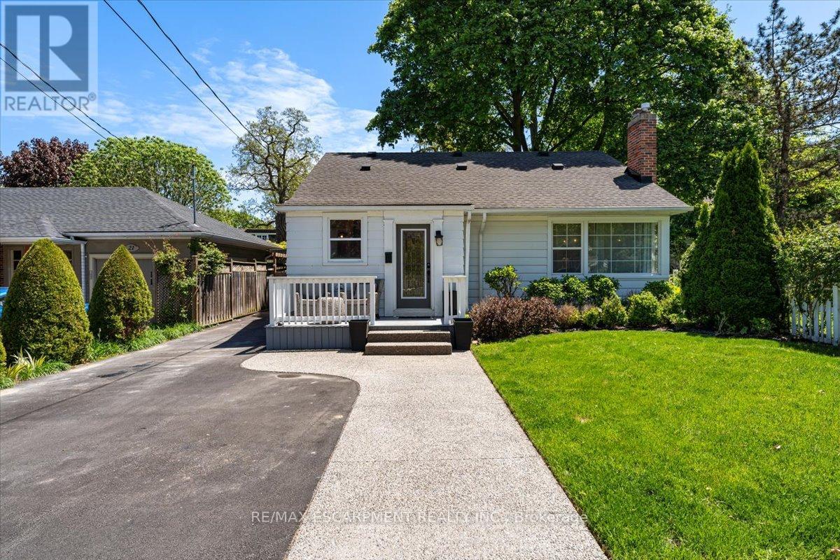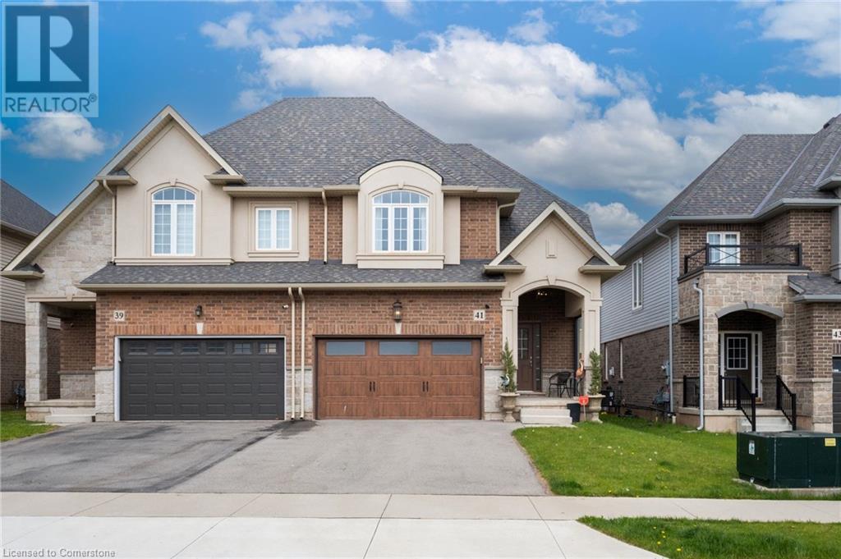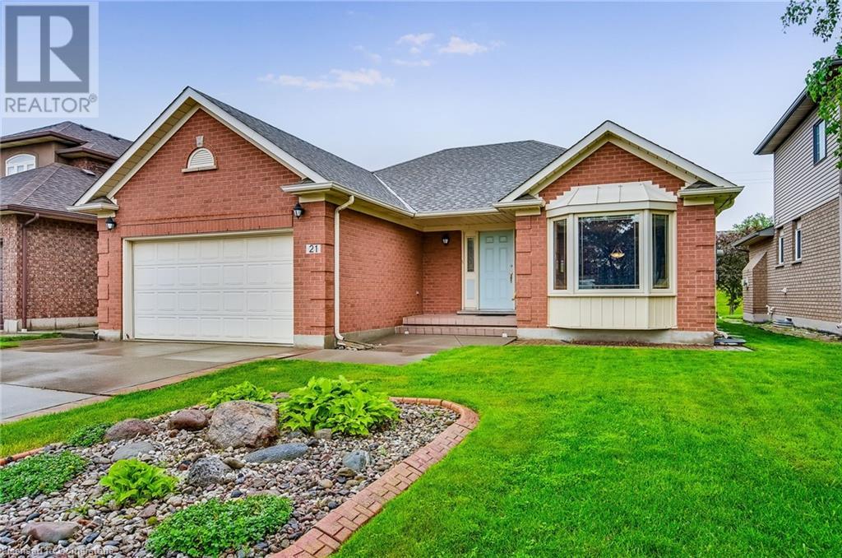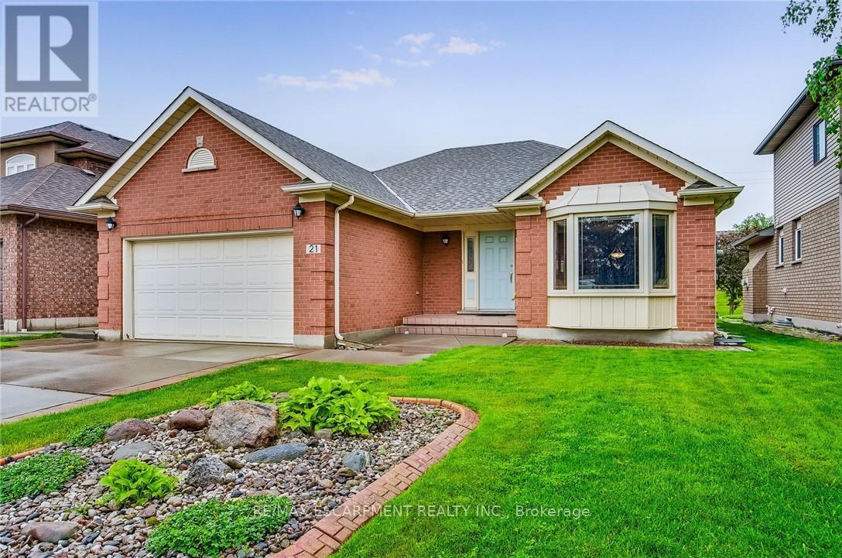Free account required
Unlock the full potential of your property search with a free account! Here's what you'll gain immediate access to:
- Exclusive Access to Every Listing
- Personalized Search Experience
- Favorite Properties at Your Fingertips
- Stay Ahead with Email Alerts
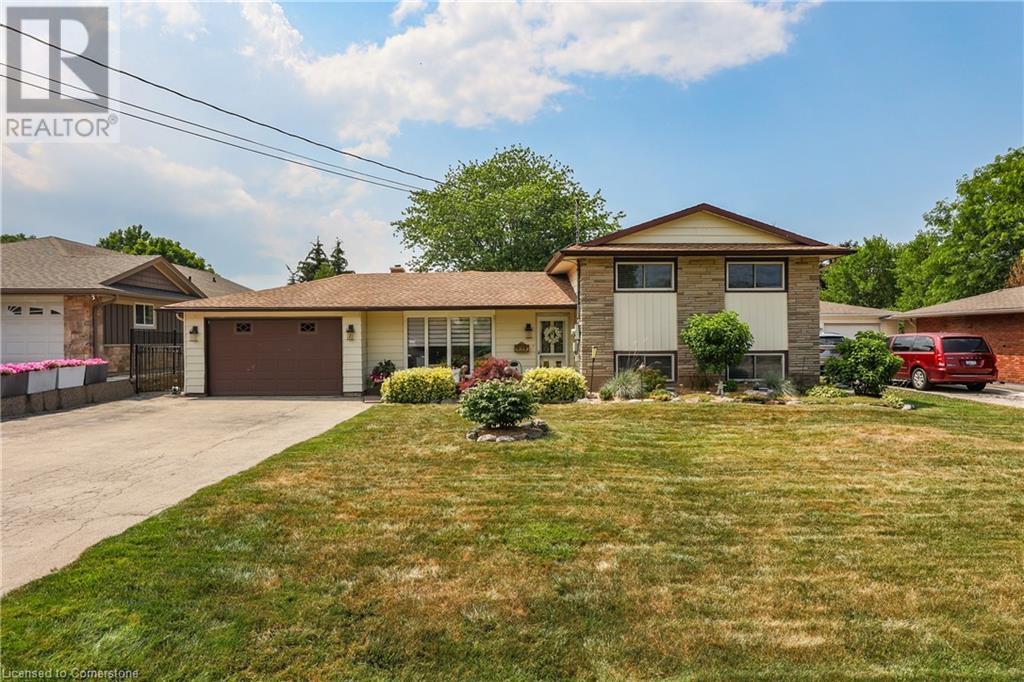
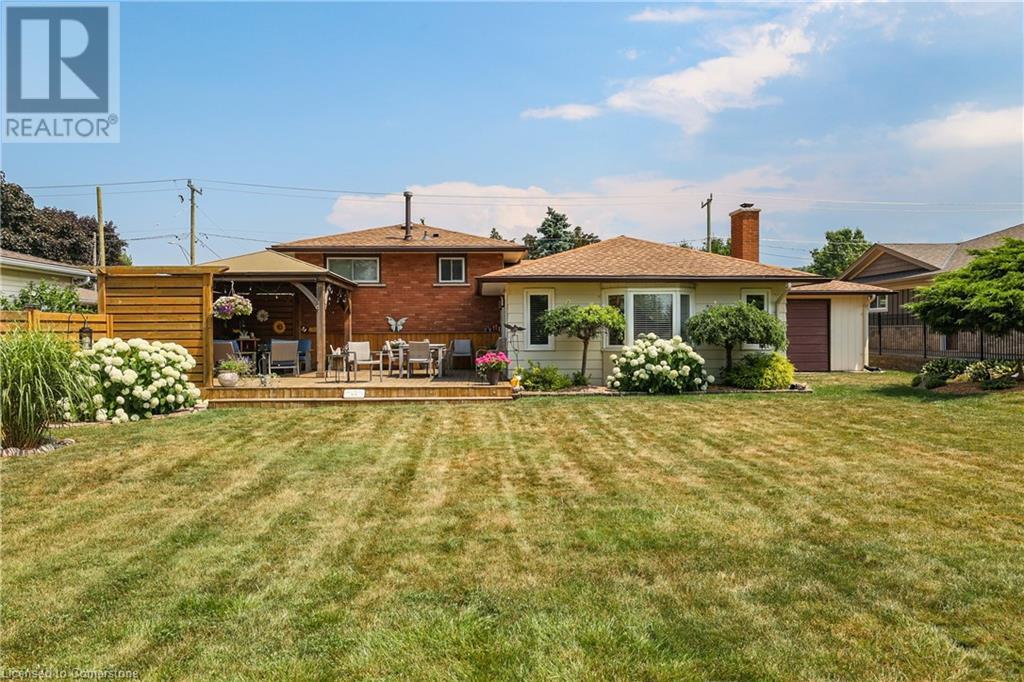
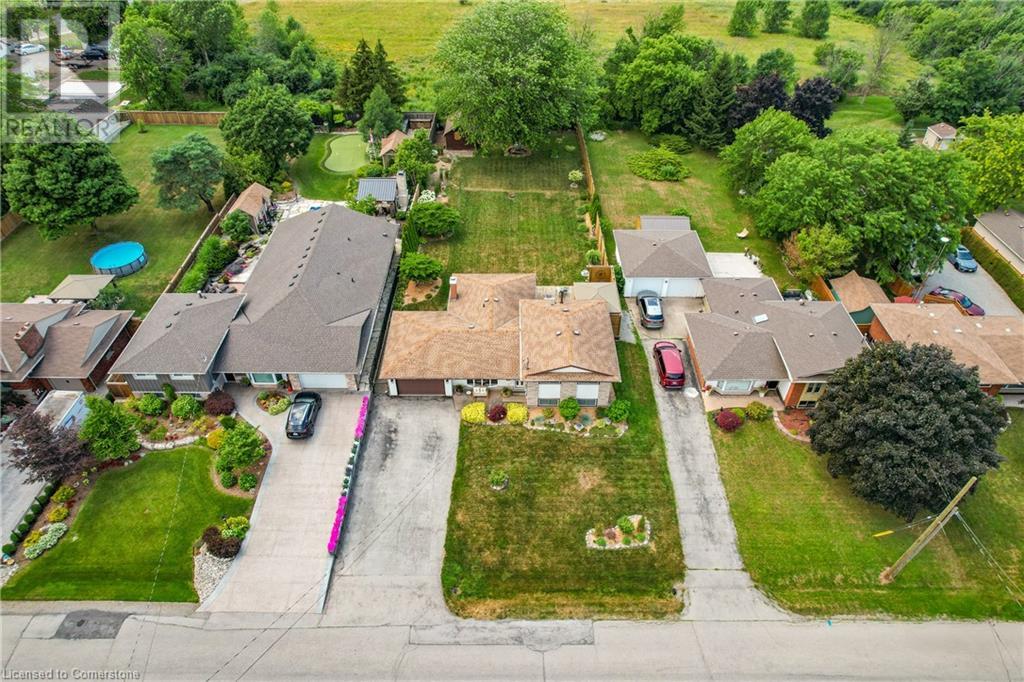
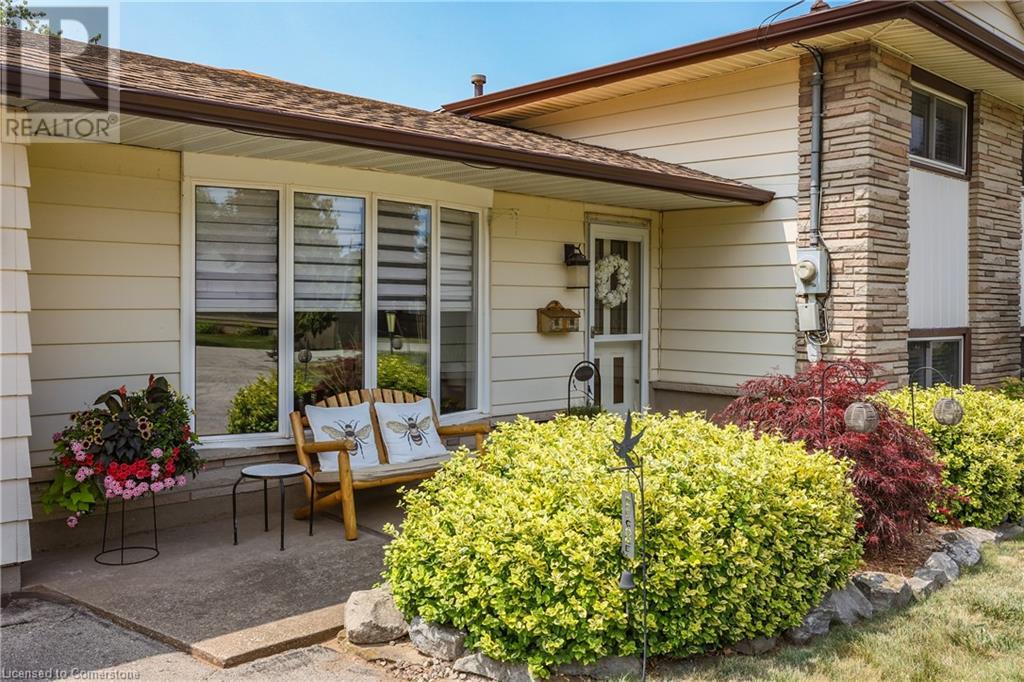
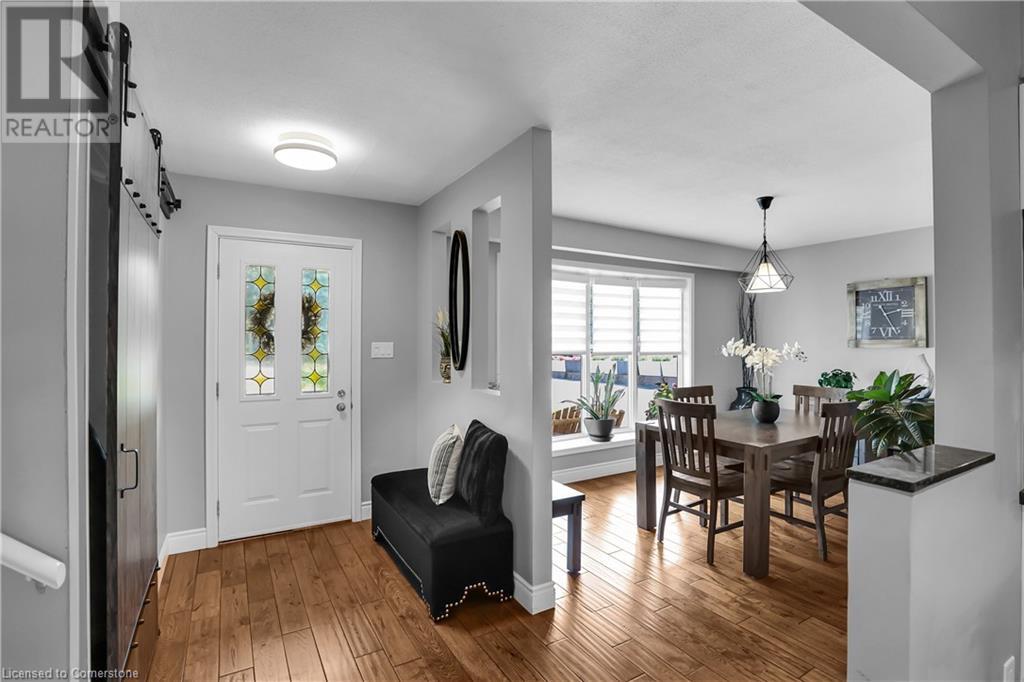
$849,000
11 HUNTER Road
Grimsby, Ontario, Ontario, L3M4A3
MLS® Number: 40749802
Property description
ROOM TO ROAM, SPACE TO BREATHE … Beautifully renovated 3-level sidesplit nestled on an expansive 65’ x 214’ deep lot at 11 Hunter Road in Grimsby. This FULLY FINISHED home blends comfort, functionality & charm across every level, making it an ideal fit for families who love to entertain, garden, or simply enjoy having a unique home with a hidden park-like, landscaped yard! Step into the welcoming foyer where rich HAND-SCRAPED engineered hardwood leads you through the main level. The open-concept layout begins with a bright dining area framed by a bay window and flows effortlessly into the eat-in kitchen - complete with GRANITE counters, SS appliances, backsplash, pot lights + peek-a-boo opening overlooking the living room. The sunlit living space is warm and inviting with a gas fireplace, large windows, and sliding patio doors that open to your own private BACKYARD OASIS, featuring deck, patio, gazebo, lush gardens, full fencing, and a wide-open yard ready for summer fun (+ room for a pool!). Upstairs, timeless hardwood floors run throughout 3 generous bedrooms and a 4-pc bath with pot lights. The LOWER LEVEL adds even more value with a stylishly updated 3-pc bathroom, a bright family room with laminate floors and big windows. Additional highlights include inside access to the XL drive-through garage (opens to the yard), 4-6 car parking and mature curb appeal in a family-friendly neighbourhood close to the Welcome Centre, Costco, dining, parks, schools, and so many amenities. CLICK ON MULTIMEDIA for video tour, drone photos, floor plans & more.
Building information
Type
*****
Appliances
*****
Basement Development
*****
Basement Type
*****
Constructed Date
*****
Construction Style Attachment
*****
Cooling Type
*****
Exterior Finish
*****
Fireplace Present
*****
FireplaceTotal
*****
Foundation Type
*****
Heating Fuel
*****
Heating Type
*****
Size Interior
*****
Utility Water
*****
Land information
Access Type
*****
Amenities
*****
Sewer
*****
Size Depth
*****
Size Frontage
*****
Size Total
*****
Rooms
Main level
Dining room
*****
Kitchen
*****
Living room
*****
Lower level
Recreation room
*****
3pc Bathroom
*****
Laundry room
*****
Second level
Primary Bedroom
*****
Bedroom
*****
Bedroom
*****
4pc Bathroom
*****
Courtesy of RE/MAX Escarpment Realty Inc.
Book a Showing for this property
Please note that filling out this form you'll be registered and your phone number without the +1 part will be used as a password.
