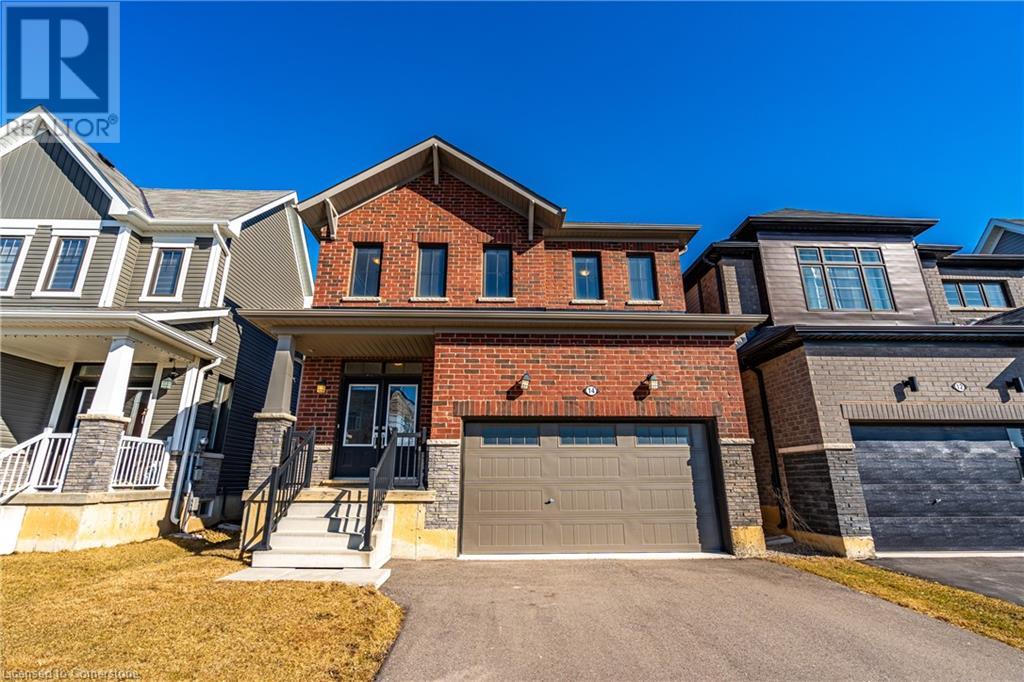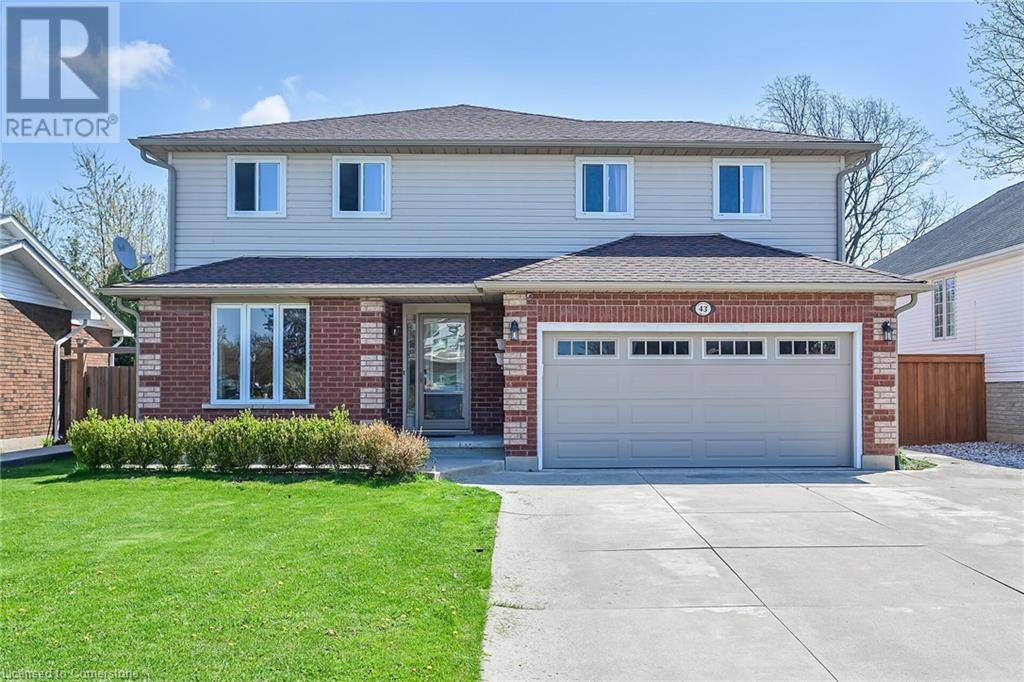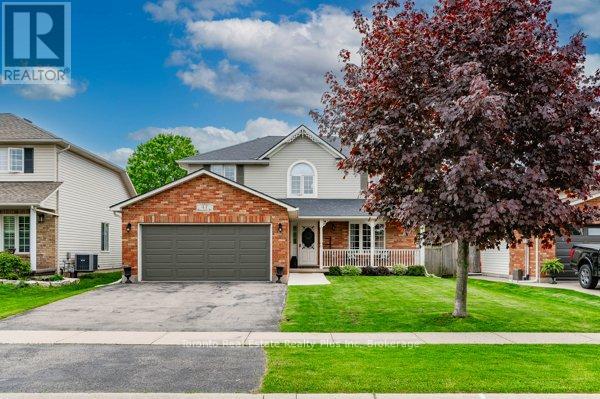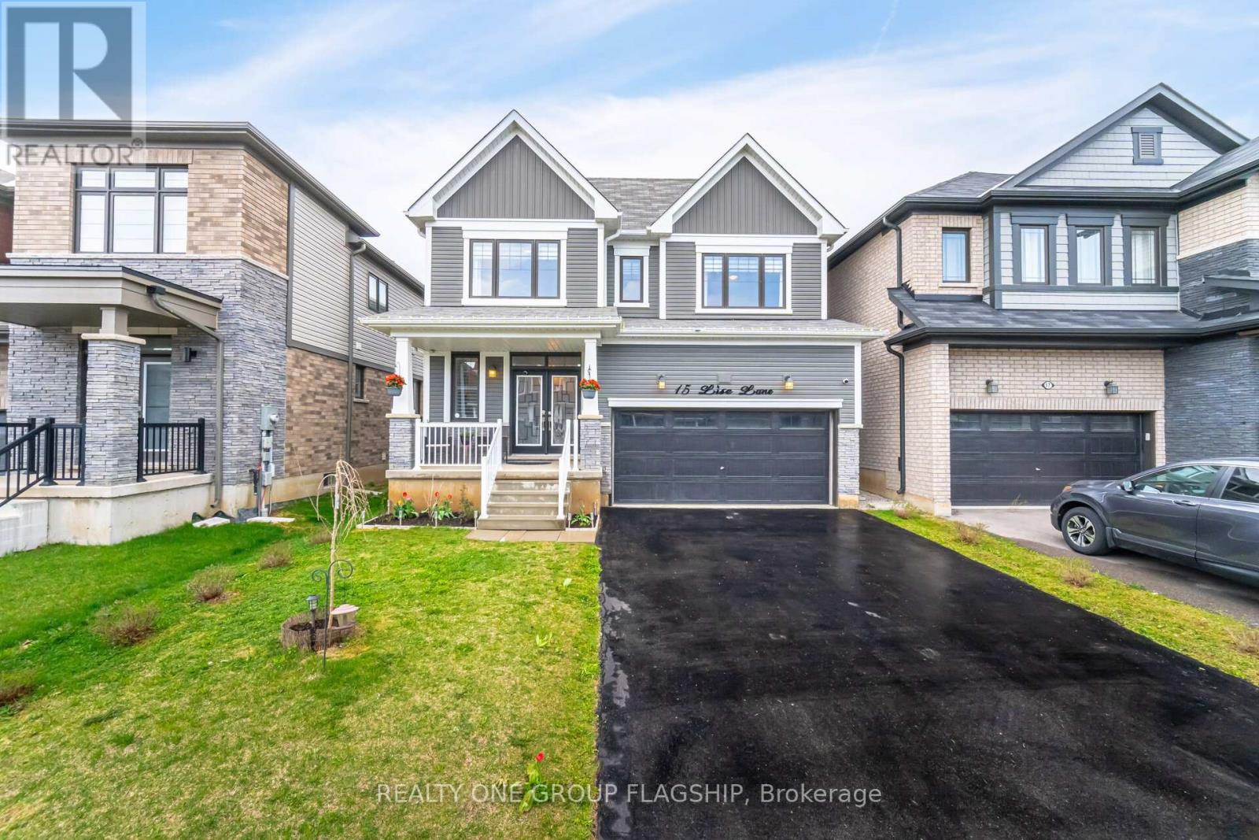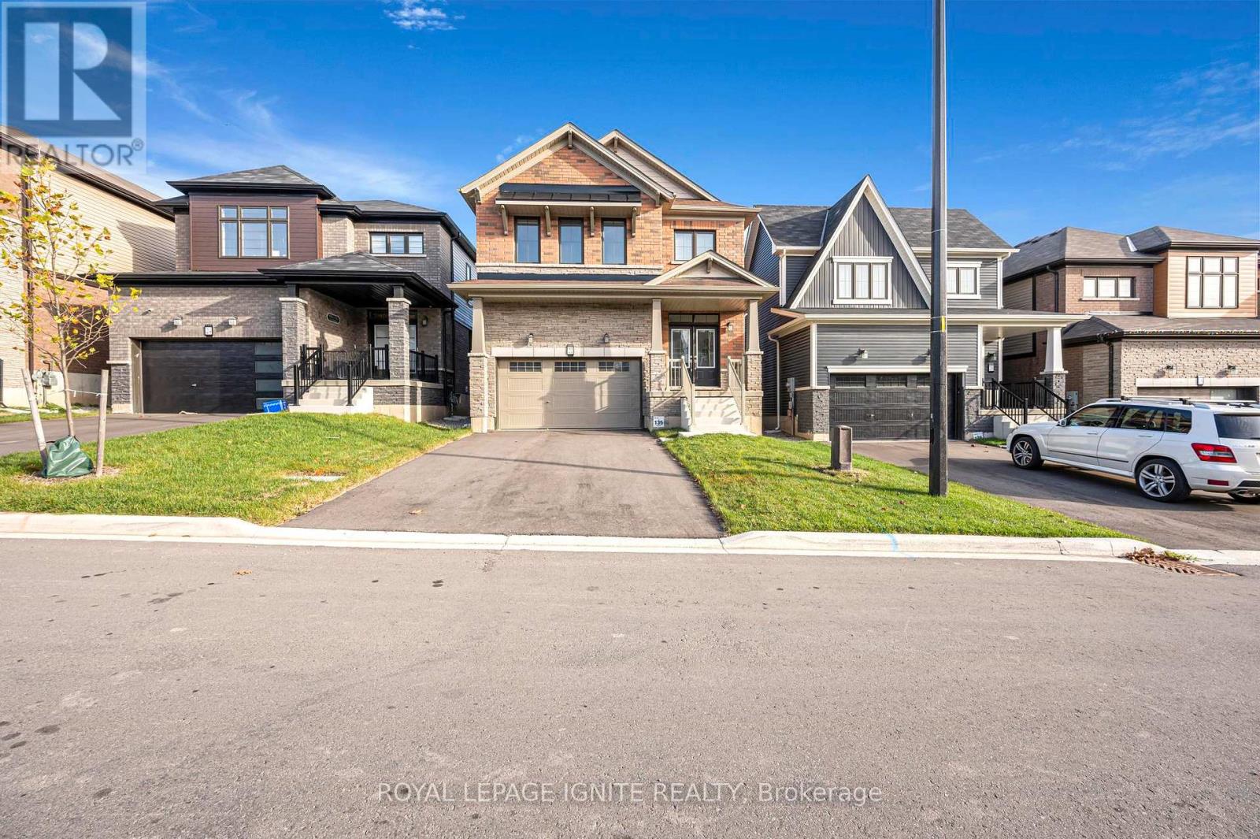Free account required
Unlock the full potential of your property search with a free account! Here's what you'll gain immediate access to:
- Exclusive Access to Every Listing
- Personalized Search Experience
- Favorite Properties at Your Fingertips
- Stay Ahead with Email Alerts
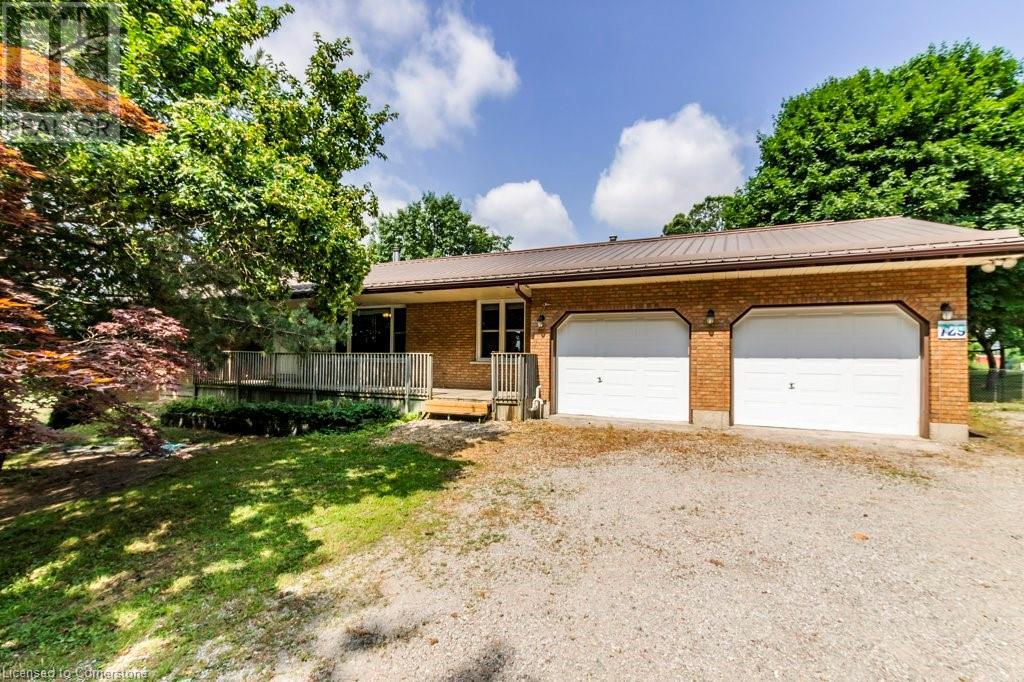
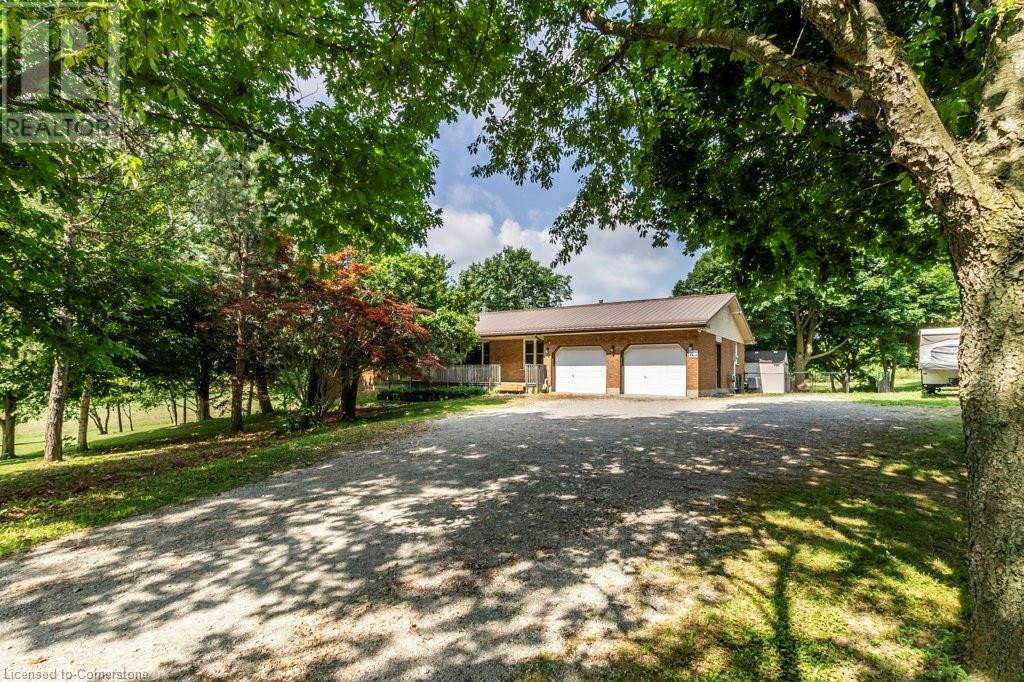
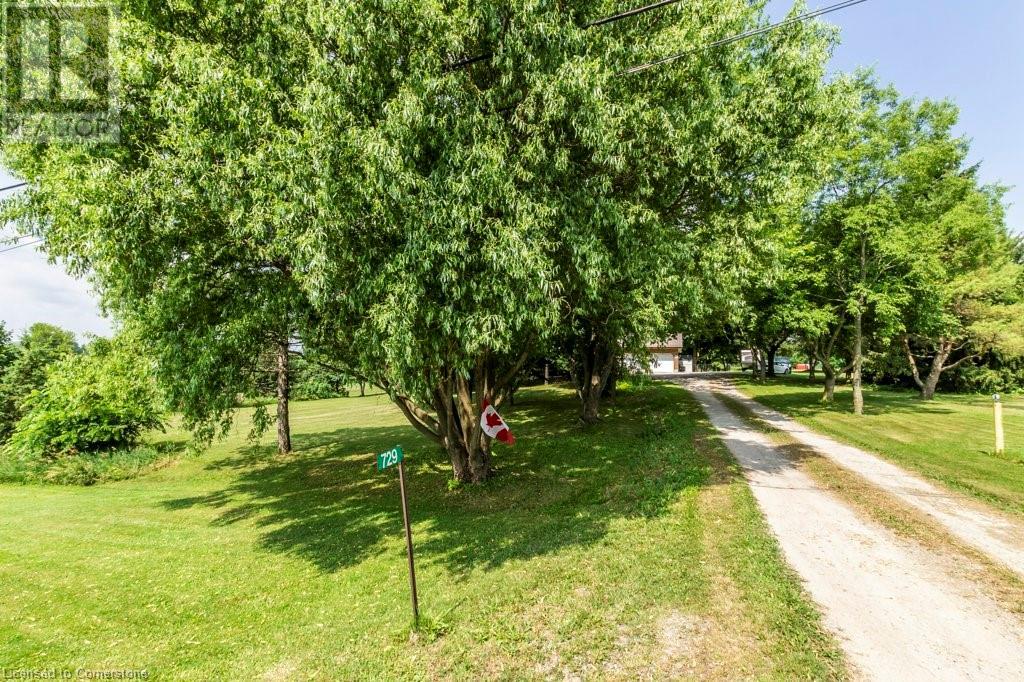
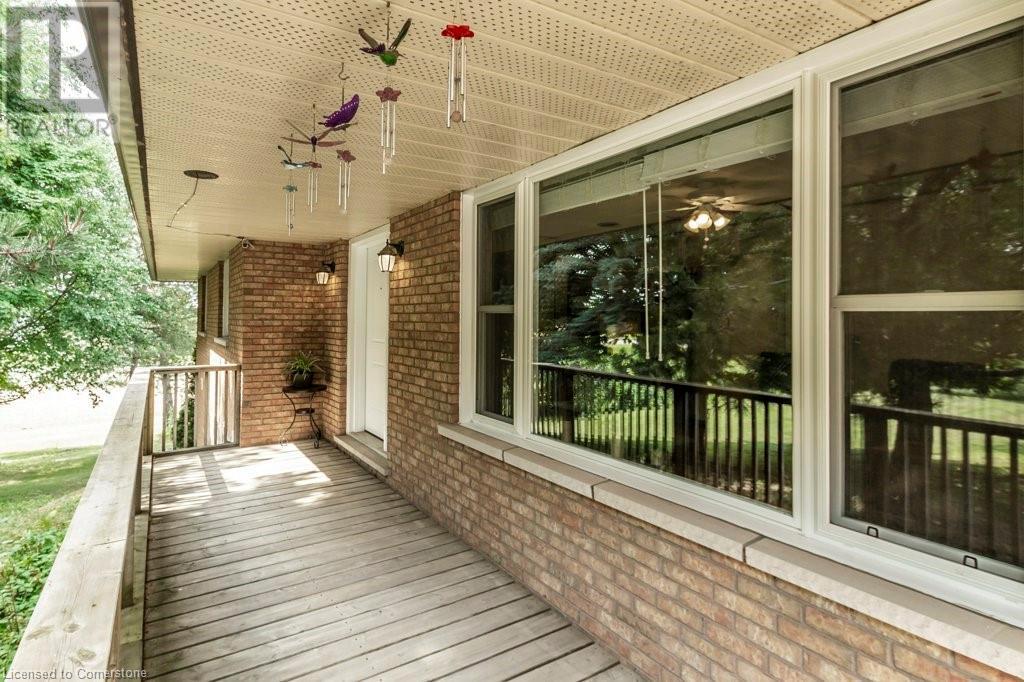
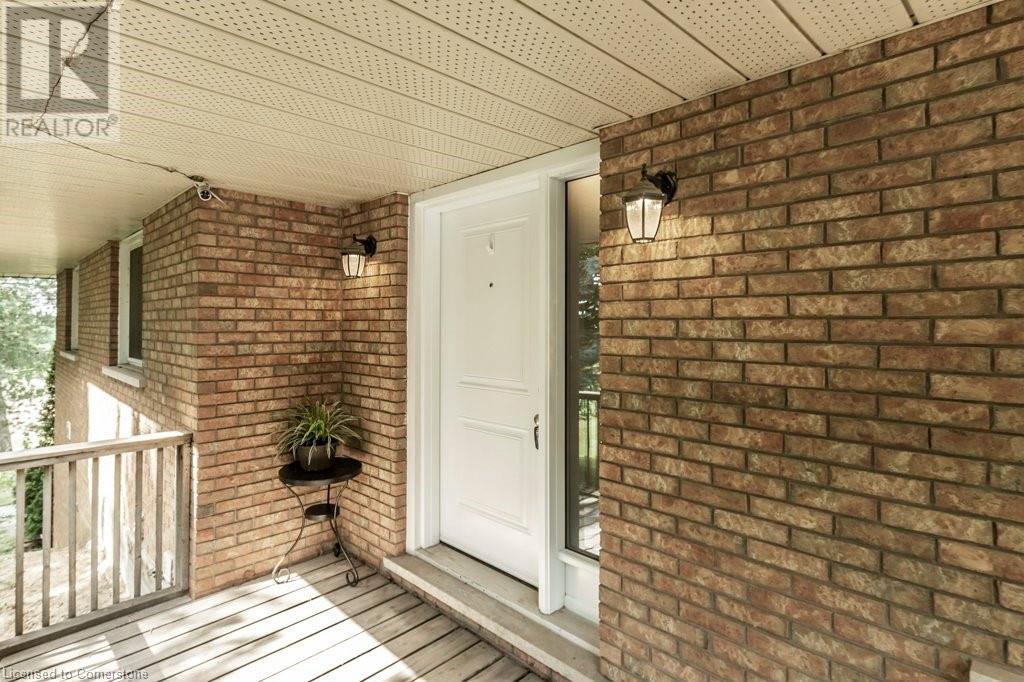
$998,000
729 HIGHWAY 6
Caledonia, Ontario, Ontario, N3W1M4
MLS® Number: 40749702
Property description
Welcome to this custom-built solid Brick home. 1.2 acres! Constructed with 2 x 6 walls and R 30 insulation, Updated thermal windows in 2019; lifetime metal roof with ridge venting; double garage/workshop 20 x 22 with Gas Radiant Heater and complete with access to the house or basement. Basement offers High ceilings, kitchen, bedroom, laundry and large rec room. Separate entrance or connected entrance for what ever your situation needs! Spacious Main floor offers a patio door walk out to yard from kitchen; Yard and deck face open fields, no rear neighbours. The homes septic system is located in the front yard, leaving ample space, planning to build a shop or pool in the backyard. Large driveway, park for 10 cars. This well cared for home is situated well back from the road, surrounded & shaded by mature trees. Main floor is complete with a large kitchen and dining room, hobby room, family room, Very large principal rooms and living space in open setting; extra large windows for natural lighting; very desirable location that is secluded and private. Minutes to Hamilton Center, airport, golf course and 403.
Building information
Type
*****
Appliances
*****
Basement Development
*****
Basement Type
*****
Constructed Date
*****
Construction Style Attachment
*****
Cooling Type
*****
Exterior Finish
*****
Fixture
*****
Half Bath Total
*****
Heating Fuel
*****
Heating Type
*****
Size Interior
*****
Stories Total
*****
Utility Water
*****
Land information
Access Type
*****
Acreage
*****
Amenities
*****
Sewer
*****
Size Depth
*****
Size Frontage
*****
Size Irregular
*****
Size Total
*****
Rooms
Main level
Foyer
*****
Living room
*****
Den
*****
Kitchen
*****
Dining room
*****
Bedroom
*****
Bedroom
*****
Primary Bedroom
*****
Full bathroom
*****
4pc Bathroom
*****
Bedroom
*****
2pc Bathroom
*****
Mud room
*****
Laundry room
*****
Basement
Utility room
*****
Family room
*****
Utility room
*****
Laundry room
*****
3pc Bathroom
*****
Kitchen
*****
Dining room
*****
Bedroom
*****
Main level
Foyer
*****
Living room
*****
Den
*****
Kitchen
*****
Dining room
*****
Bedroom
*****
Bedroom
*****
Primary Bedroom
*****
Full bathroom
*****
4pc Bathroom
*****
Bedroom
*****
2pc Bathroom
*****
Mud room
*****
Laundry room
*****
Basement
Utility room
*****
Family room
*****
Utility room
*****
Laundry room
*****
3pc Bathroom
*****
Kitchen
*****
Dining room
*****
Bedroom
*****
Main level
Foyer
*****
Living room
*****
Den
*****
Kitchen
*****
Dining room
*****
Bedroom
*****
Courtesy of RE/MAX Real Estate Centre Inc.
Book a Showing for this property
Please note that filling out this form you'll be registered and your phone number without the +1 part will be used as a password.
