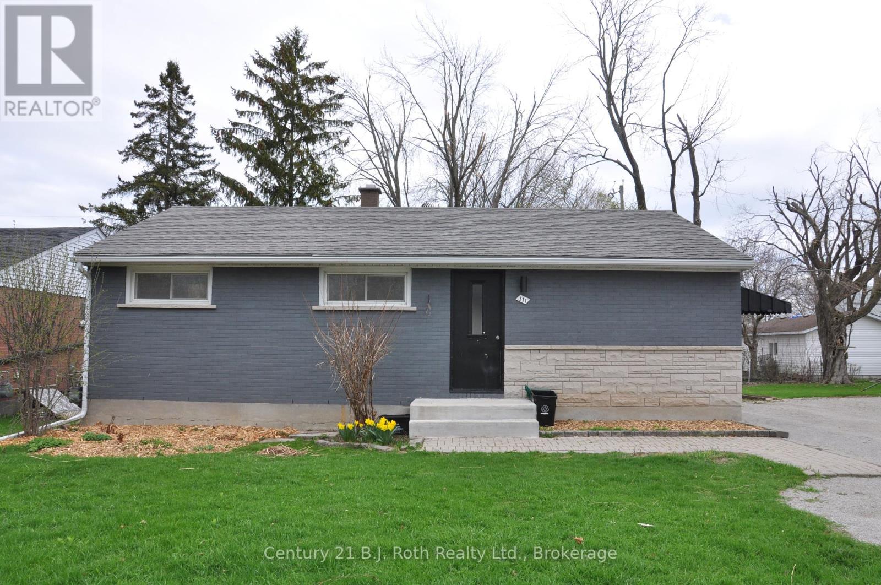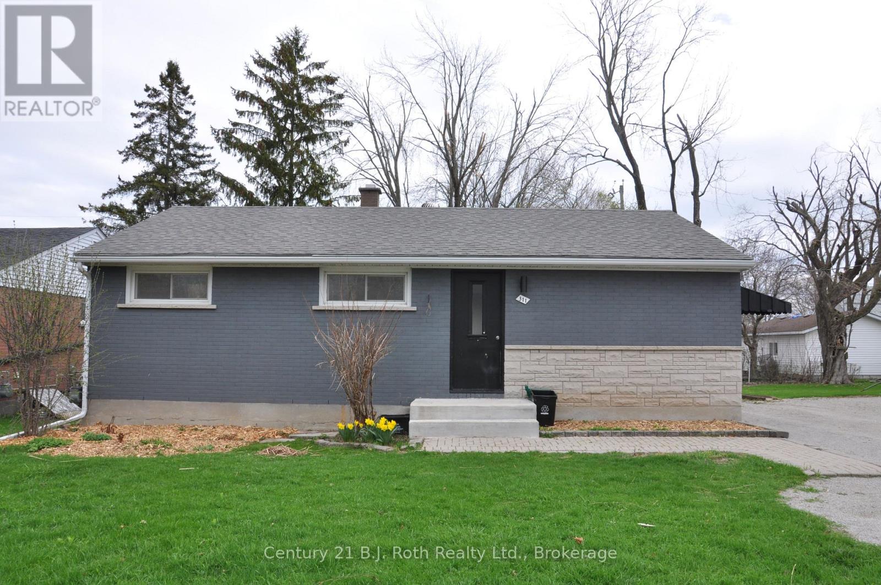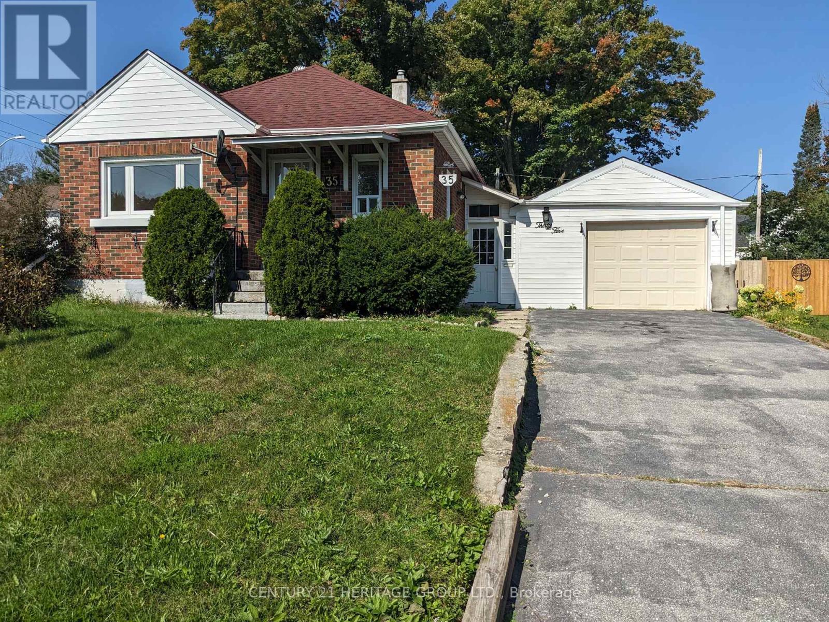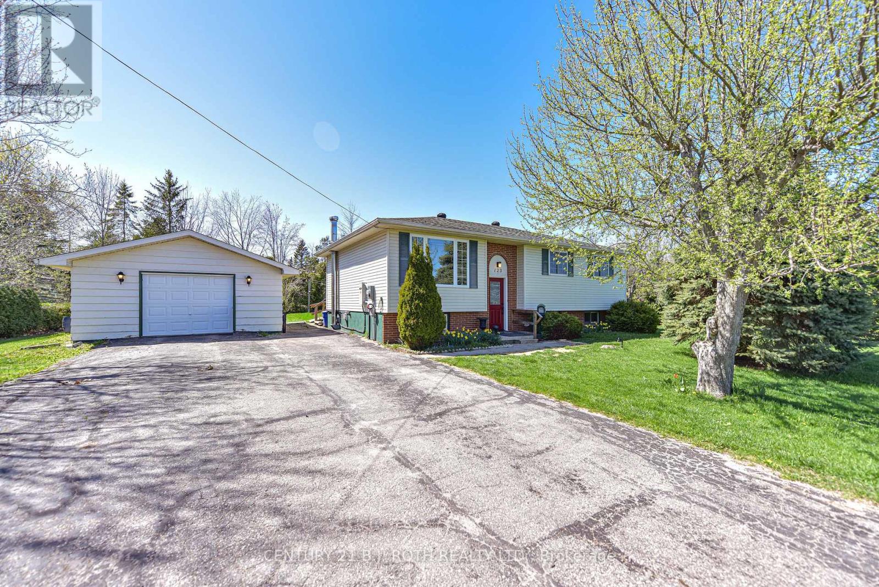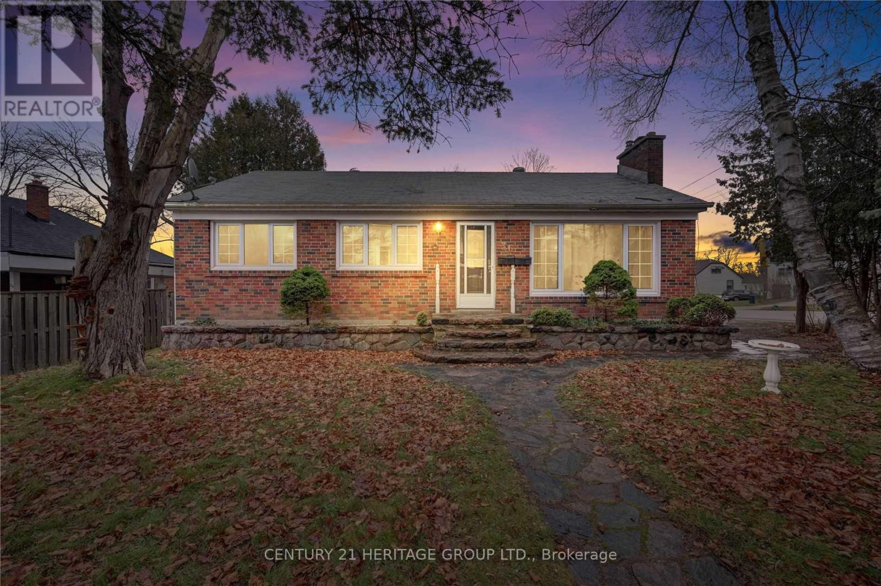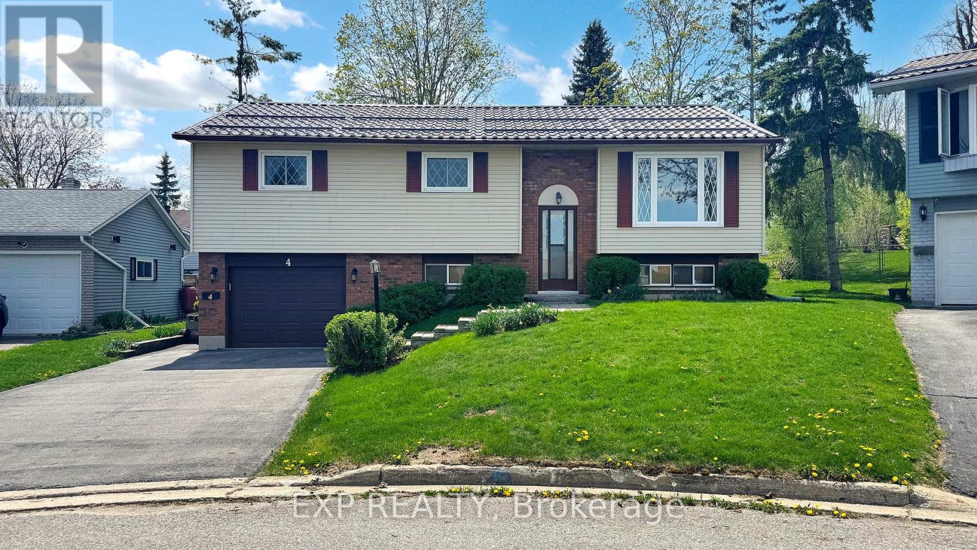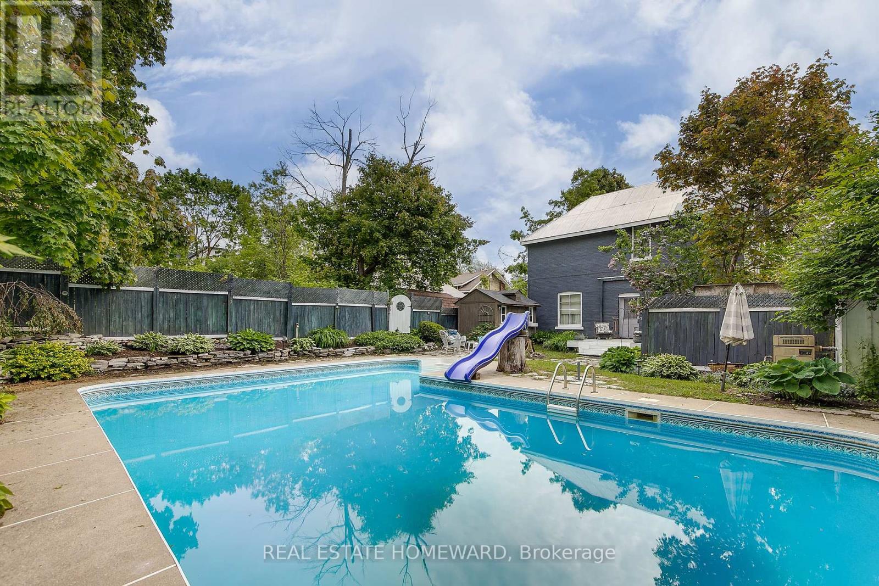Free account required
Unlock the full potential of your property search with a free account! Here's what you'll gain immediate access to:
- Exclusive Access to Every Listing
- Personalized Search Experience
- Favorite Properties at Your Fingertips
- Stay Ahead with Email Alerts
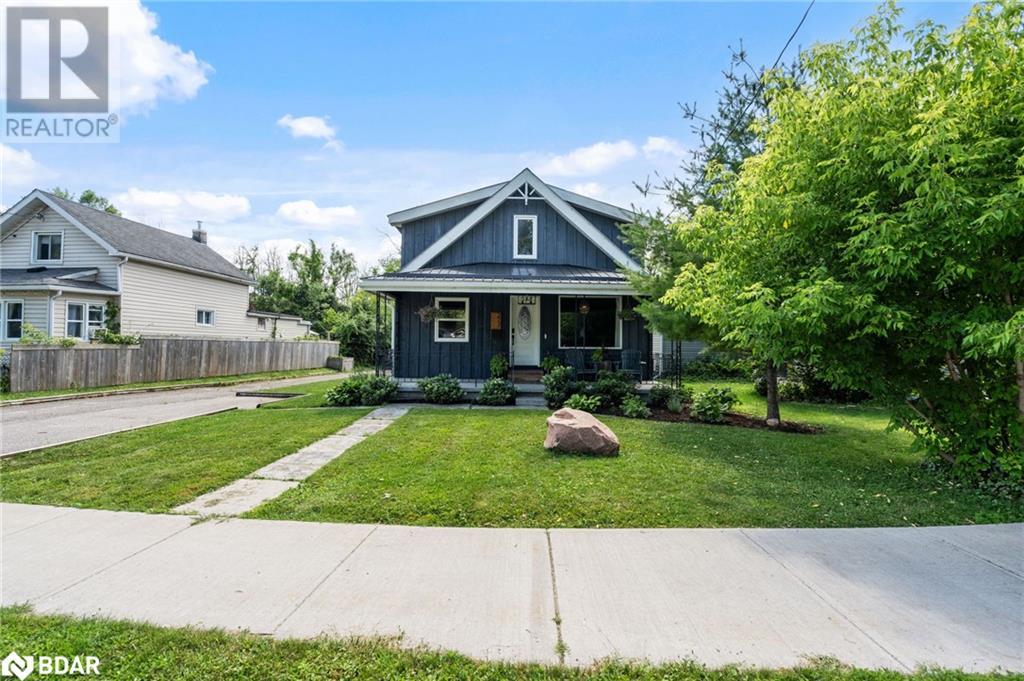
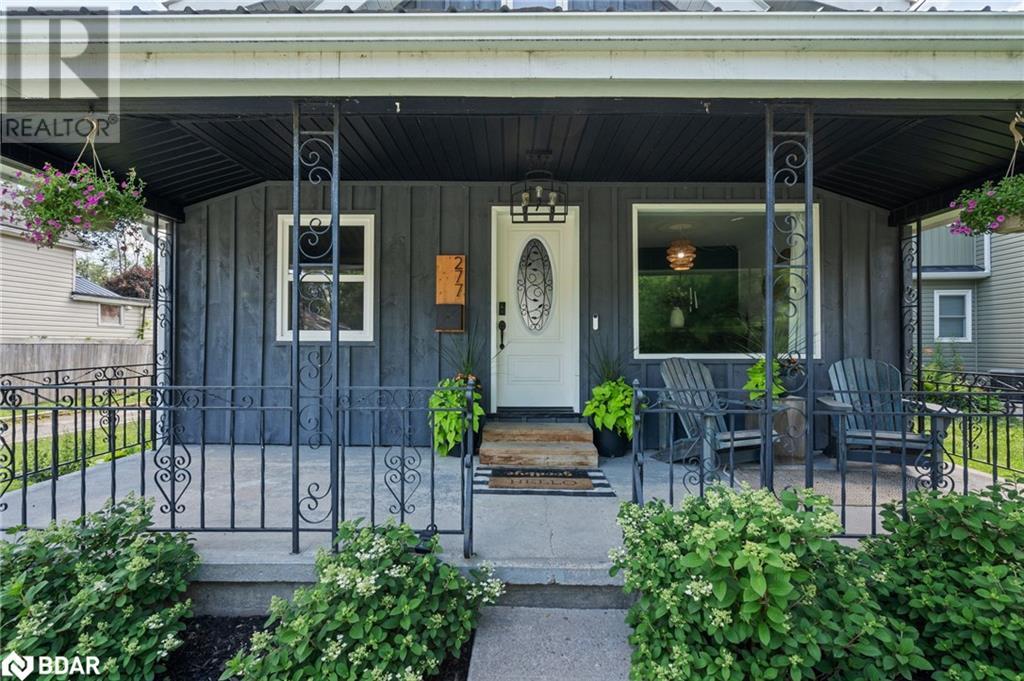
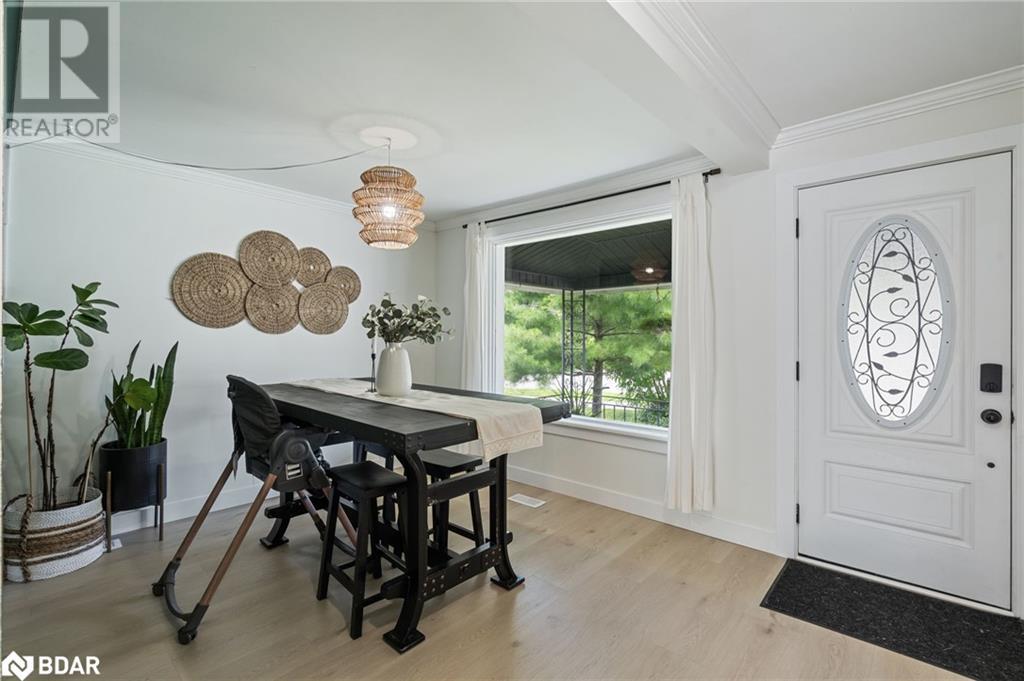
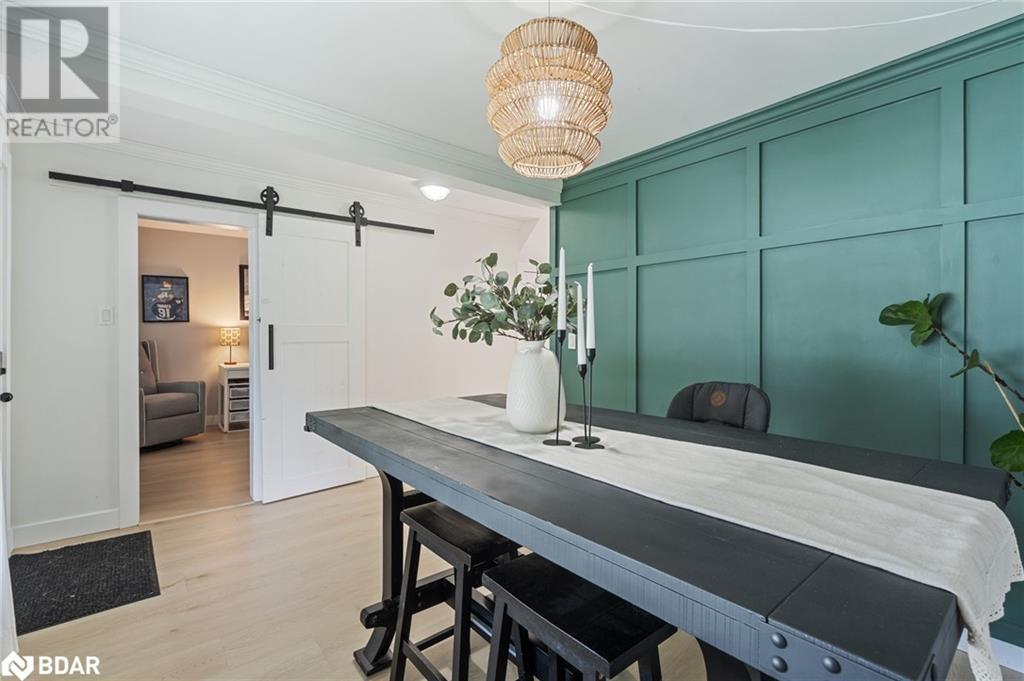
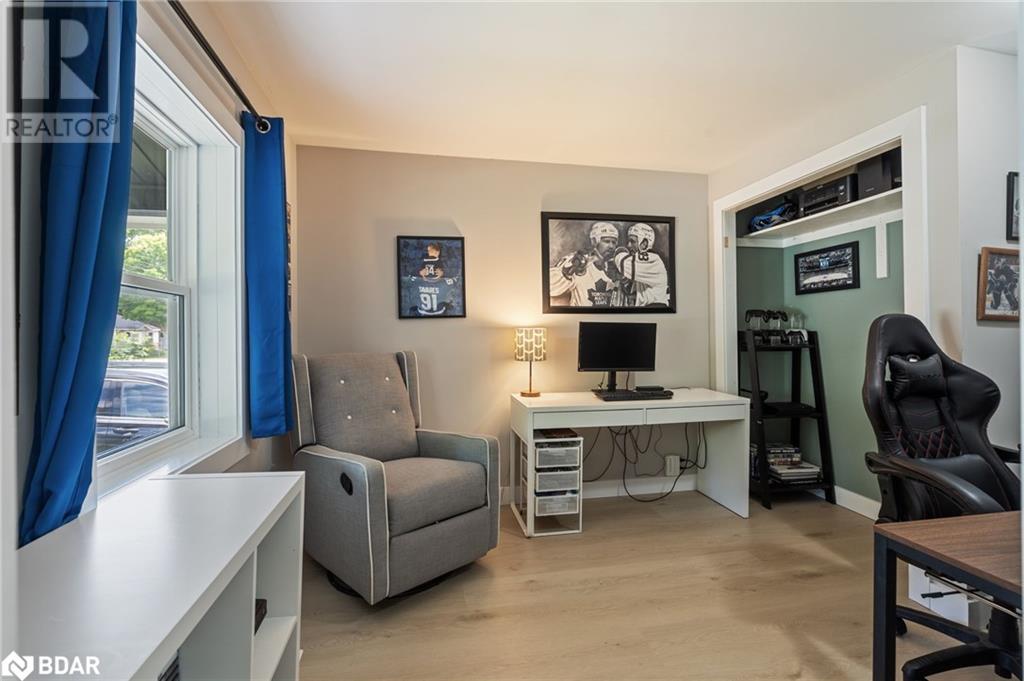
$599,900
277 GILL Street
Orillia, Ontario, Ontario, L3V4K3
MLS® Number: 40749701
Property description
This two-storey board and batten beauty feels like a fresh breath of small-town living complete with a covered front porch, flowering gardens, and a deep 60 x 200 ft lot that backs onto mature trees for a little extra peace and privacy. Step inside and you're greeted by warm, modern finishes that instantly feel like home. The main floor features an updated kitchen with a mix of granite and bamboo countertops (yes, theres an instant-boil water tap!), a large dining room with an accent wall and playful boho light, and a cozy living room at the back of the house that opens onto the deck and fully fenced backyard. Whether its kids running around, summer BBQs, or fireside chats under the stars this backyard was made for memory-making.You'll also find a versatile main floor bedroom currently styled as a home office perfect for working from home, guests, or that creative space you've always wanted. Upstairs, there are three more bedrooms with closets and a full 4 pc bath. The home has been thoughtfully maintained with most newer windows (2017), updated flooring and baseboards (2024, with a lifetime warranty), and a furnace and AC under 10 years old.The detached garage is powered and insulated, ready for your tools, toys, or side hustle. And the location? Just a short walk to Mariposa Bakery, the waterfront, local parks, and all the charm that downtown Orillia has to offer. 277 Gill Street isn't just a house it's the kind of home that feels right the moment you step inside.
Building information
Type
*****
Appliances
*****
Basement Development
*****
Basement Type
*****
Constructed Date
*****
Construction Style Attachment
*****
Cooling Type
*****
Fire Protection
*****
Foundation Type
*****
Heating Fuel
*****
Heating Type
*****
Size Interior
*****
Stories Total
*****
Utility Water
*****
Land information
Amenities
*****
Fence Type
*****
Sewer
*****
Size Depth
*****
Size Frontage
*****
Size Total
*****
Rooms
Main level
Living room
*****
Dining room
*****
Kitchen
*****
Bedroom
*****
4pc Bathroom
*****
Second level
Primary Bedroom
*****
Bedroom
*****
Bedroom
*****
4pc Bathroom
*****
Main level
Living room
*****
Dining room
*****
Kitchen
*****
Bedroom
*****
4pc Bathroom
*****
Second level
Primary Bedroom
*****
Bedroom
*****
Bedroom
*****
4pc Bathroom
*****
Courtesy of RE/MAX Hallmark Chay Realty Brokerage
Book a Showing for this property
Please note that filling out this form you'll be registered and your phone number without the +1 part will be used as a password.
