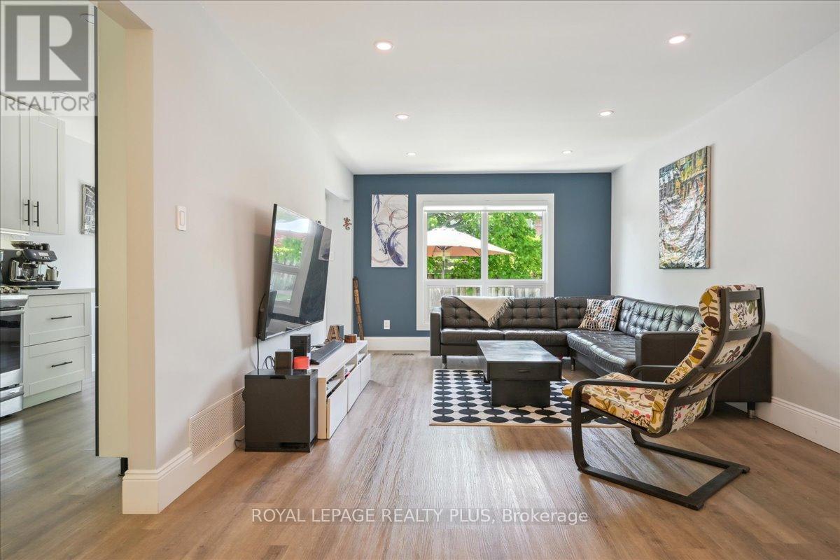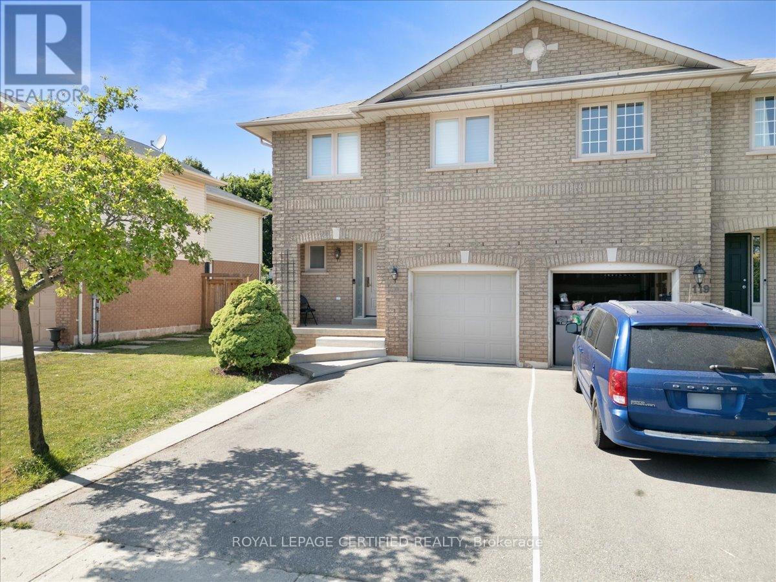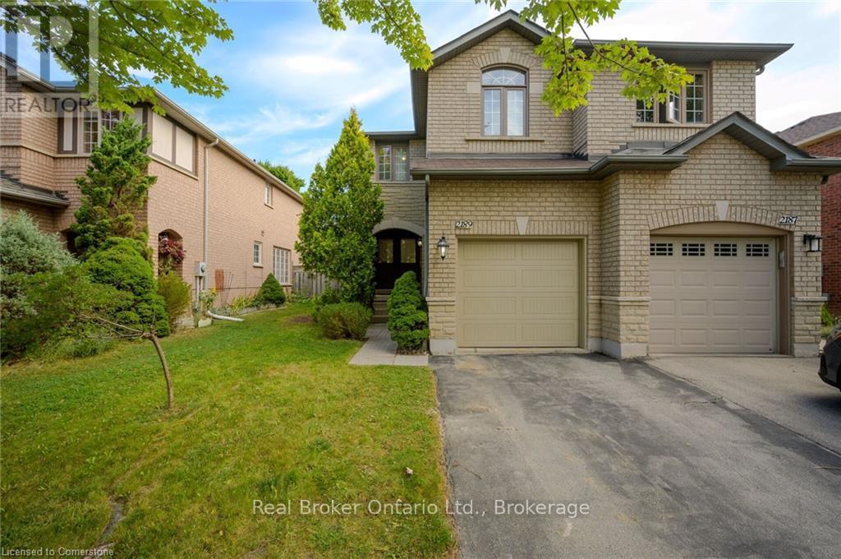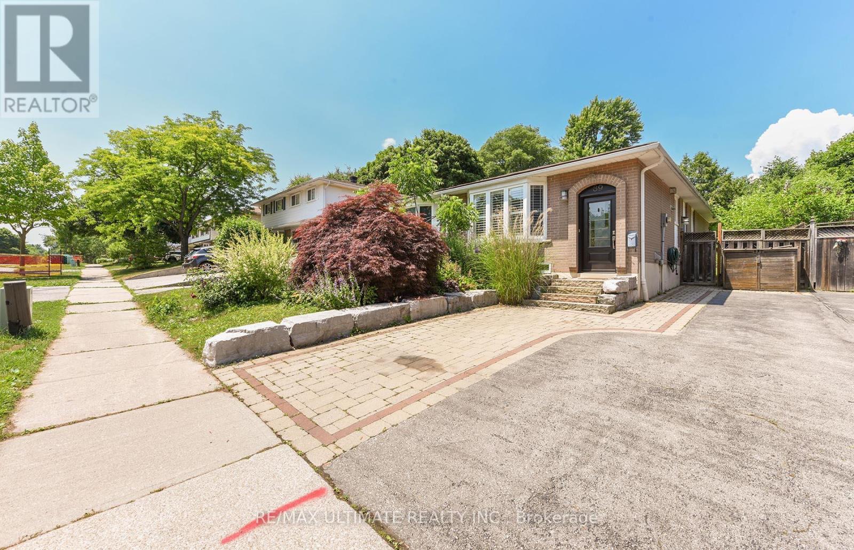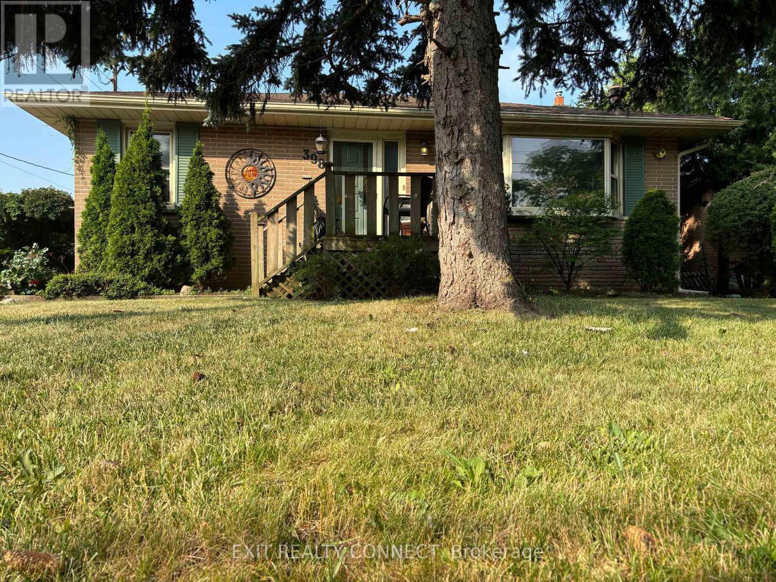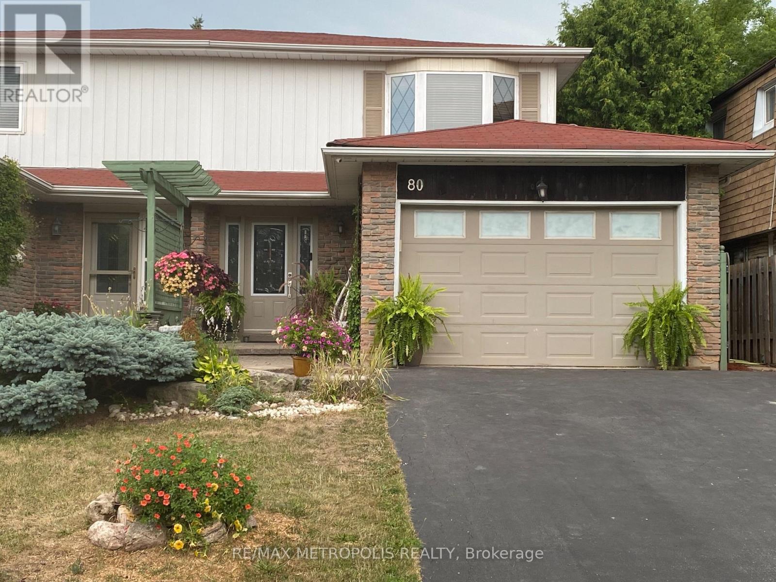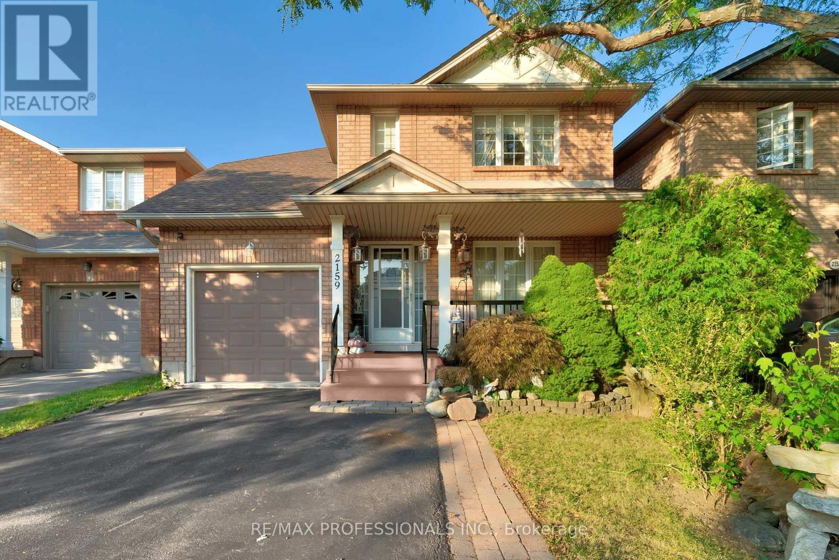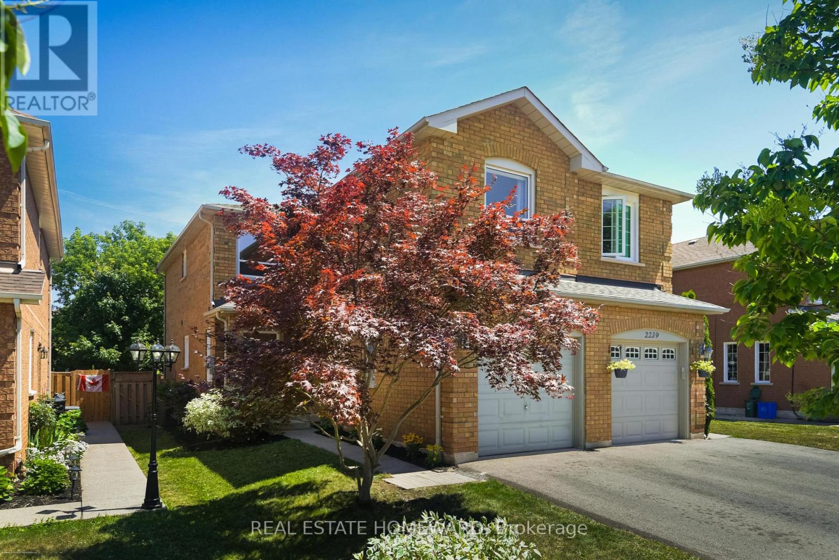Free account required
Unlock the full potential of your property search with a free account! Here's what you'll gain immediate access to:
- Exclusive Access to Every Listing
- Personalized Search Experience
- Favorite Properties at Your Fingertips
- Stay Ahead with Email Alerts
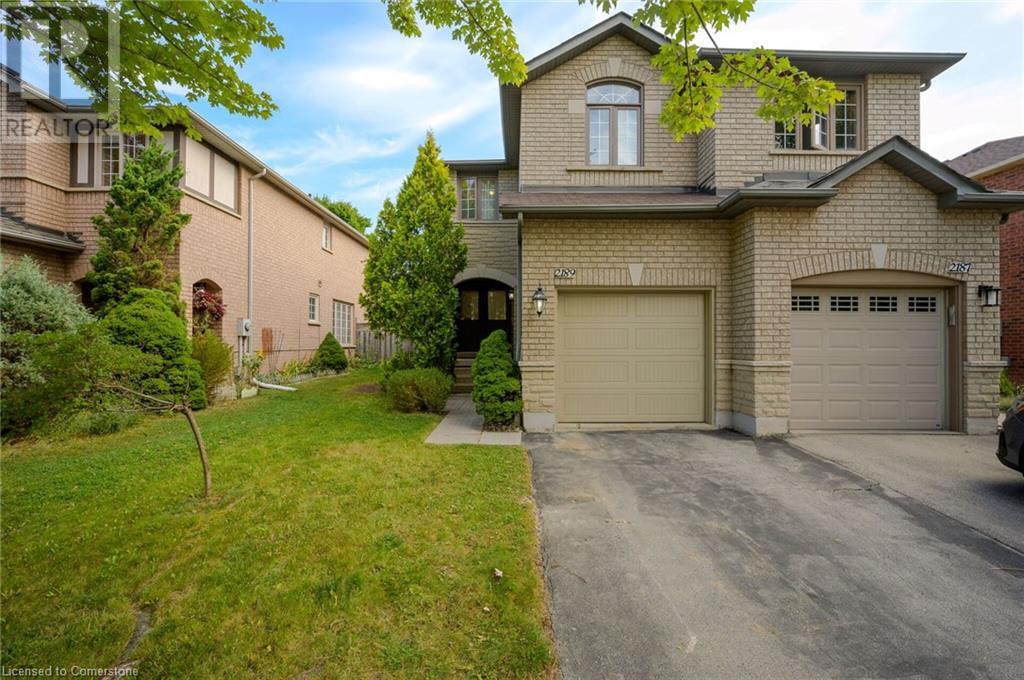
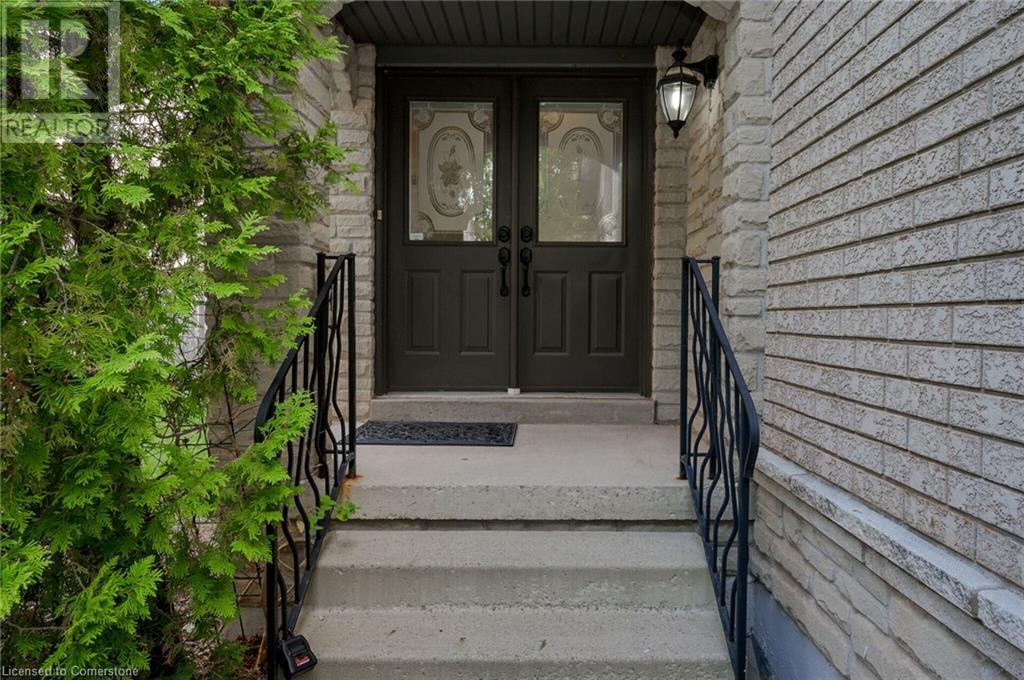
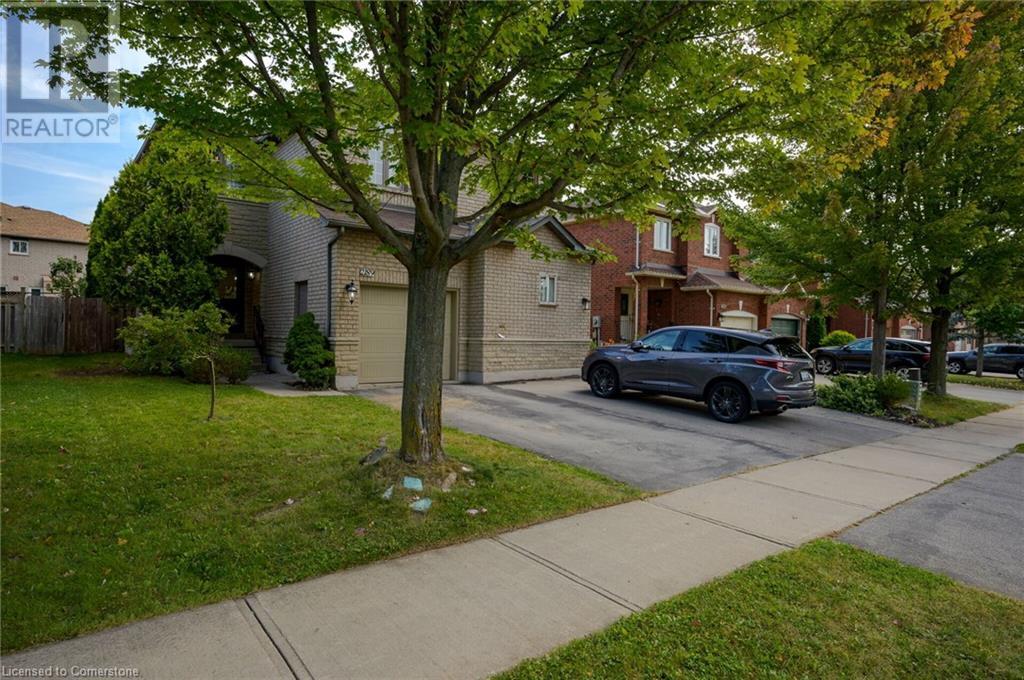
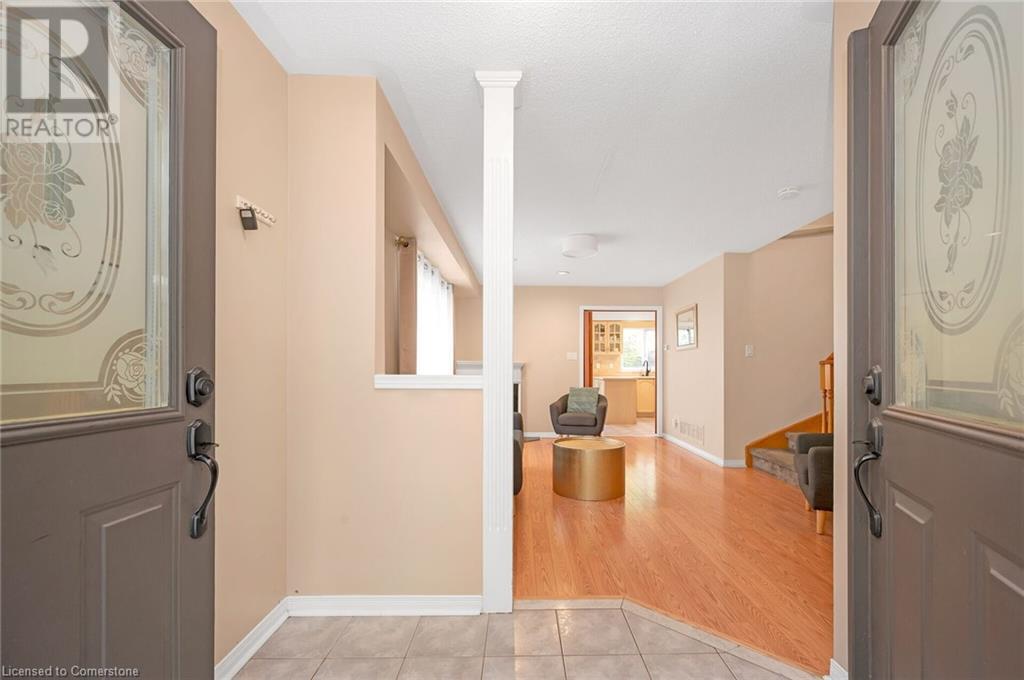
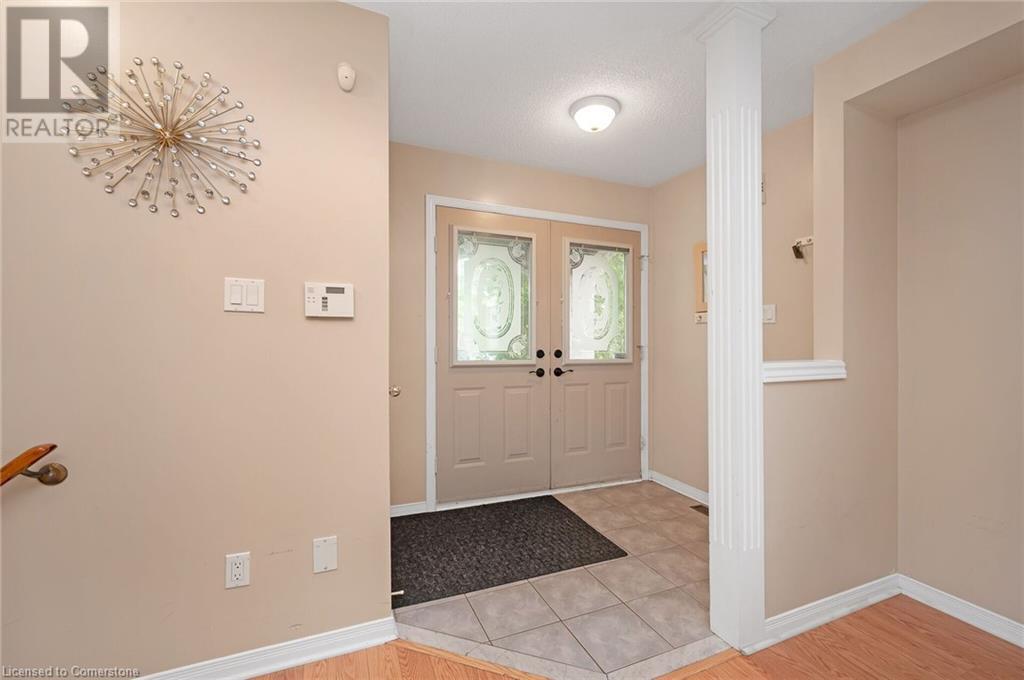
$1,049,999
2189 SHORNCLIFFE Boulevard
Oakville, Ontario, Ontario, L6M3X2
MLS® Number: 40749357
Property description
CHARMING FREEHOLD SEMI-DETACHED , 2 STOREY home is located in the highly sought-after West Oak Trails area. It features 3 bedrooms, 3 bathrooms, and a fully finished basement. The homes well-designed layout allows for plenty of natural light throughout. Upon entry, a spacious foyer leads to the family room and eat-in kitchen with ample counter space and cabinetry. Patio doors open to a private, fenced backyard with mature trees offering shade and privacy ideal for relaxing or entertaining on the deck. Off the kitchen, you'll find a laundry room with a large stacking washer and dryer, a convenient wash basin, and a powder room. Upstairs, the primary bedroom includes an ensuite and walk-in closet, while two additional bedrooms, a 4-piece bathroom, and a linen closet complete the 2nd level. The fully finished basement offers a versatile recreation room, perfect for a home office, plus a utility room, storage area, and rough-in for an additional washer and dryer. The home also includes a deep single-car garage. Located in a top-ranked school district, including Garth Webb Secondary, Emily Carr Public, and several more. This home is close to highways, walking trails, Oakville Hospital, and various family-friendly amenities. Ideal for any family!
Building information
Type
*****
Appliances
*****
Architectural Style
*****
Basement Development
*****
Basement Type
*****
Construction Style Attachment
*****
Cooling Type
*****
Exterior Finish
*****
Foundation Type
*****
Half Bath Total
*****
Heating Fuel
*****
Heating Type
*****
Size Interior
*****
Stories Total
*****
Utility Water
*****
Land information
Access Type
*****
Amenities
*****
Sewer
*****
Size Depth
*****
Size Frontage
*****
Size Total
*****
Rooms
Main level
2pc Bathroom
*****
Family room
*****
Kitchen
*****
Laundry room
*****
Basement
Recreation room
*****
Utility room
*****
Storage
*****
Second level
Primary Bedroom
*****
3pc Bathroom
*****
4pc Bathroom
*****
Bedroom
*****
Bedroom
*****
Main level
2pc Bathroom
*****
Family room
*****
Kitchen
*****
Laundry room
*****
Basement
Recreation room
*****
Utility room
*****
Storage
*****
Second level
Primary Bedroom
*****
3pc Bathroom
*****
4pc Bathroom
*****
Bedroom
*****
Bedroom
*****
Main level
2pc Bathroom
*****
Family room
*****
Kitchen
*****
Laundry room
*****
Basement
Recreation room
*****
Utility room
*****
Storage
*****
Second level
Primary Bedroom
*****
3pc Bathroom
*****
4pc Bathroom
*****
Bedroom
*****
Bedroom
*****
Main level
2pc Bathroom
*****
Family room
*****
Kitchen
*****
Laundry room
*****
Basement
Recreation room
*****
Utility room
*****
Storage
*****
Second level
Primary Bedroom
*****
3pc Bathroom
*****
4pc Bathroom
*****
Bedroom
*****
Bedroom
*****
Main level
2pc Bathroom
*****
Family room
*****
Courtesy of Real Broker Ontario Ltd.
Book a Showing for this property
Please note that filling out this form you'll be registered and your phone number without the +1 part will be used as a password.
