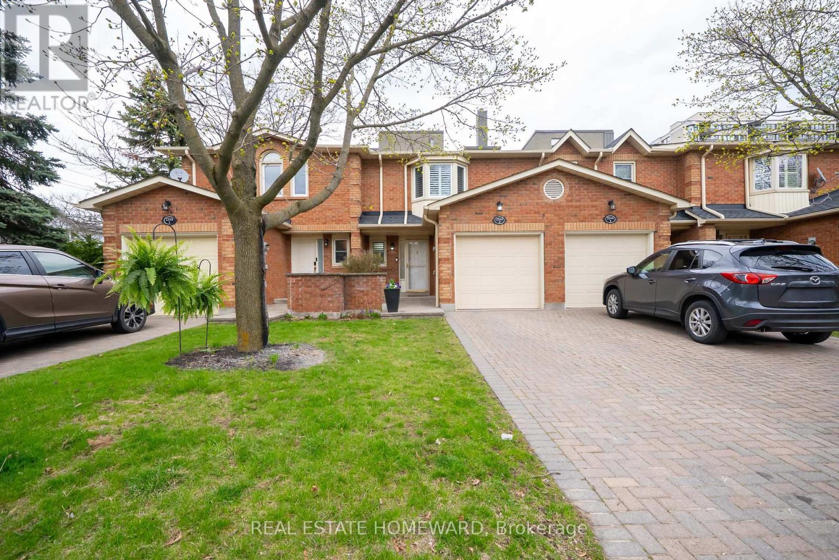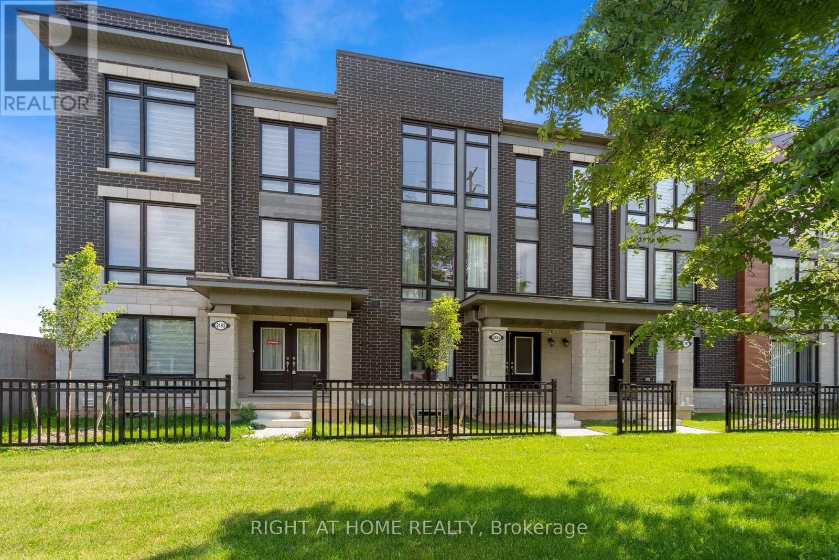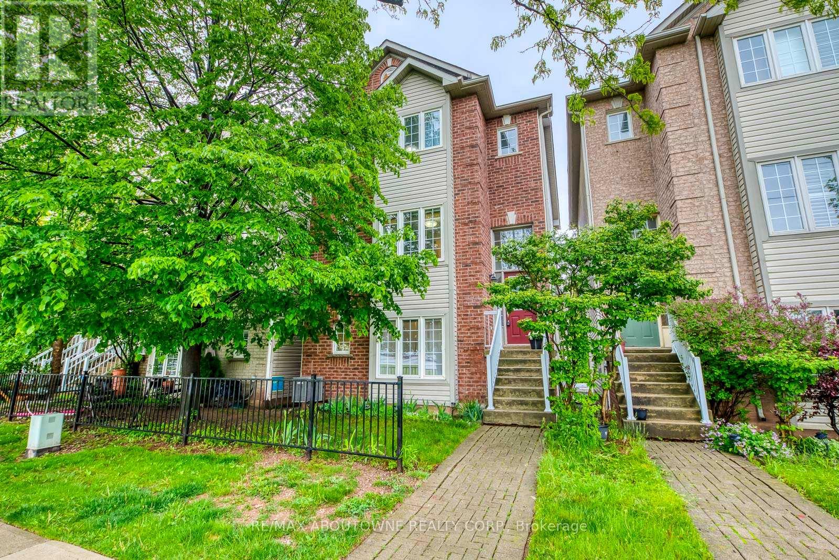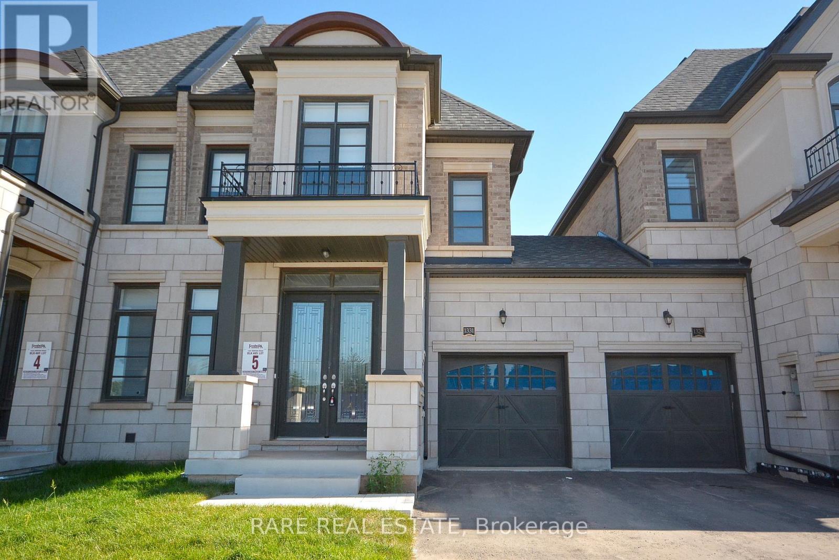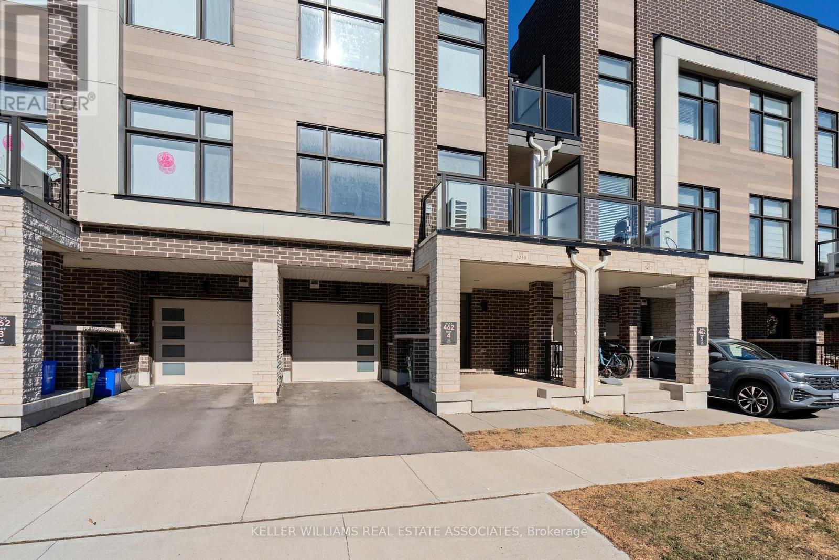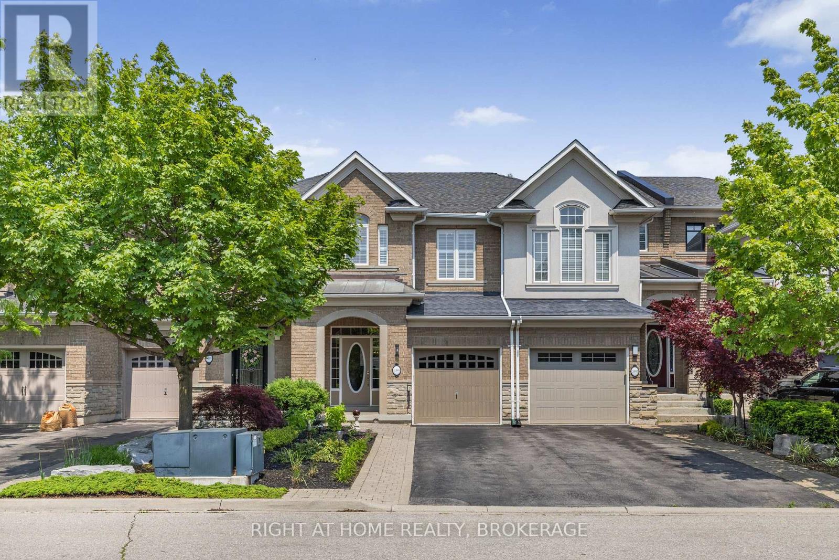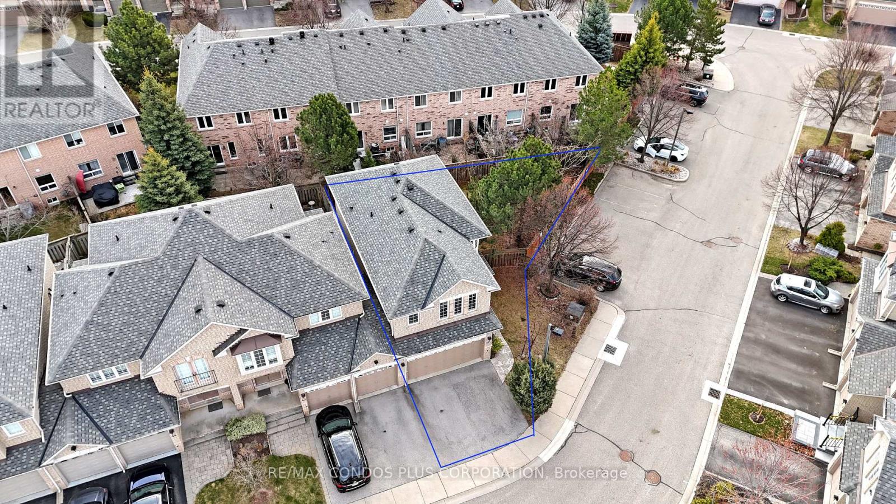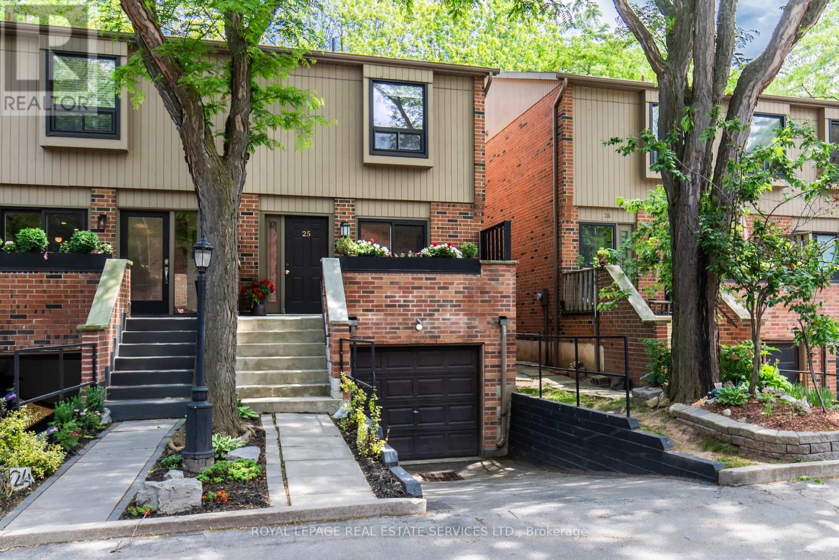Free account required
Unlock the full potential of your property search with a free account! Here's what you'll gain immediate access to:
- Exclusive Access to Every Listing
- Personalized Search Experience
- Favorite Properties at Your Fingertips
- Stay Ahead with Email Alerts
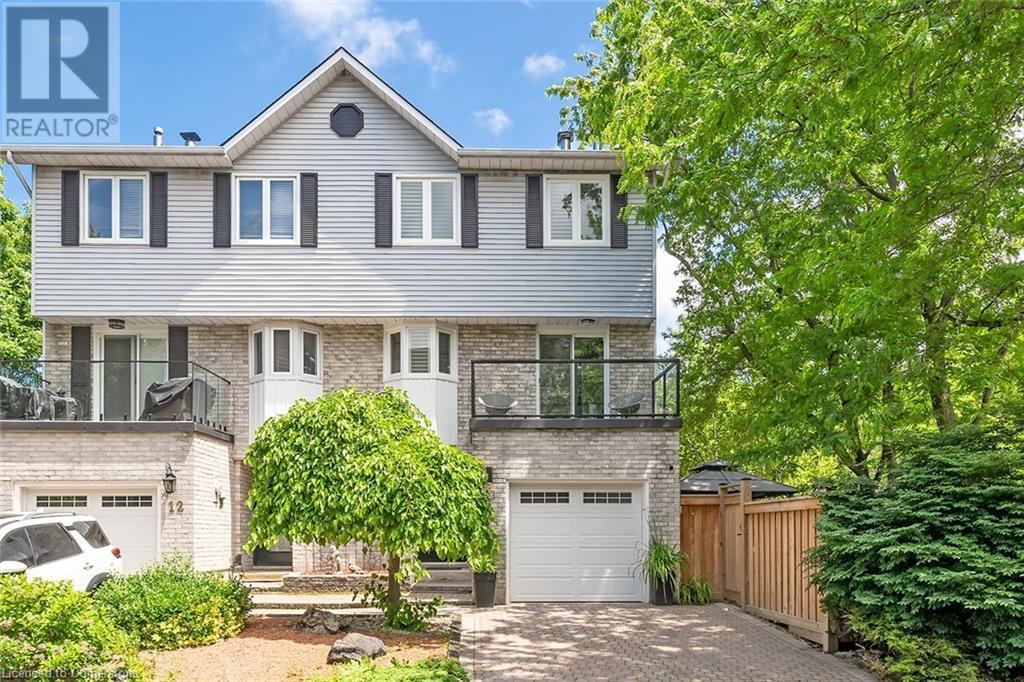
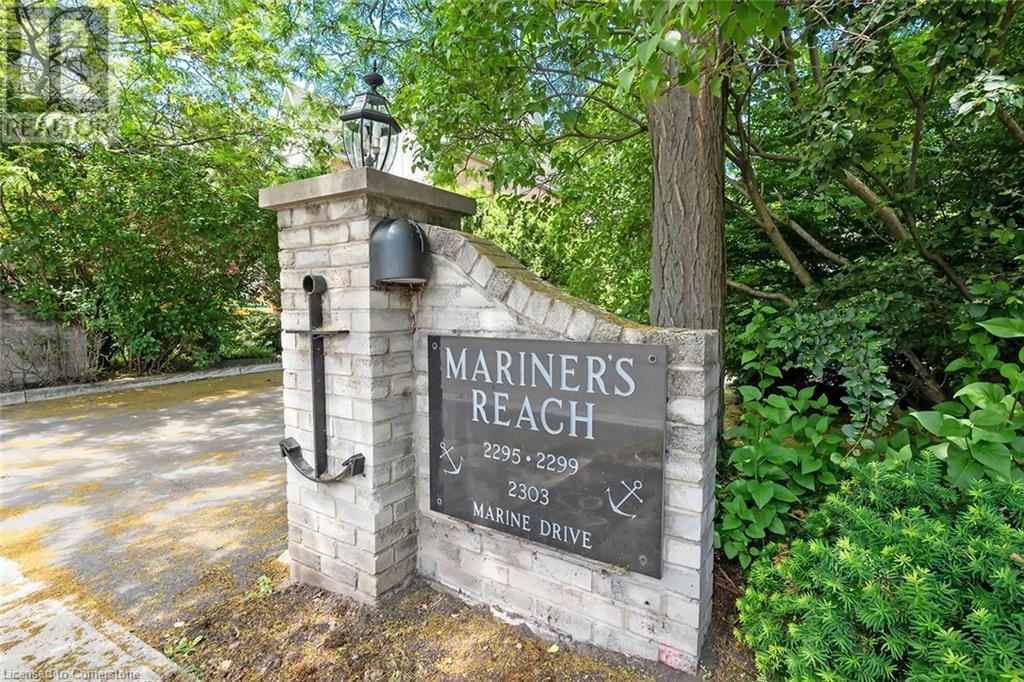
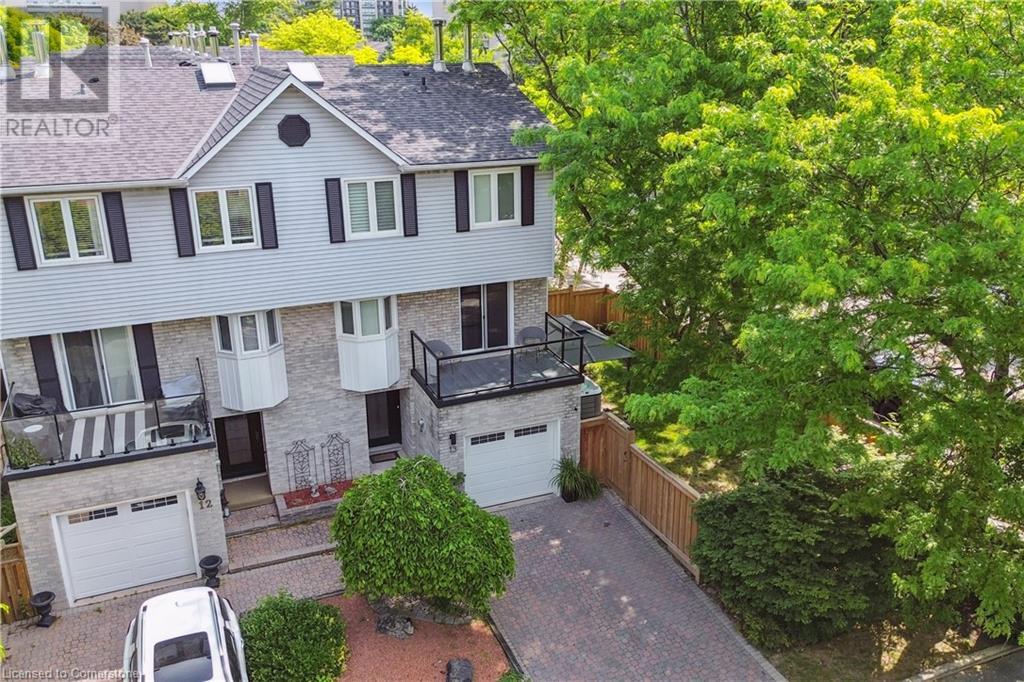
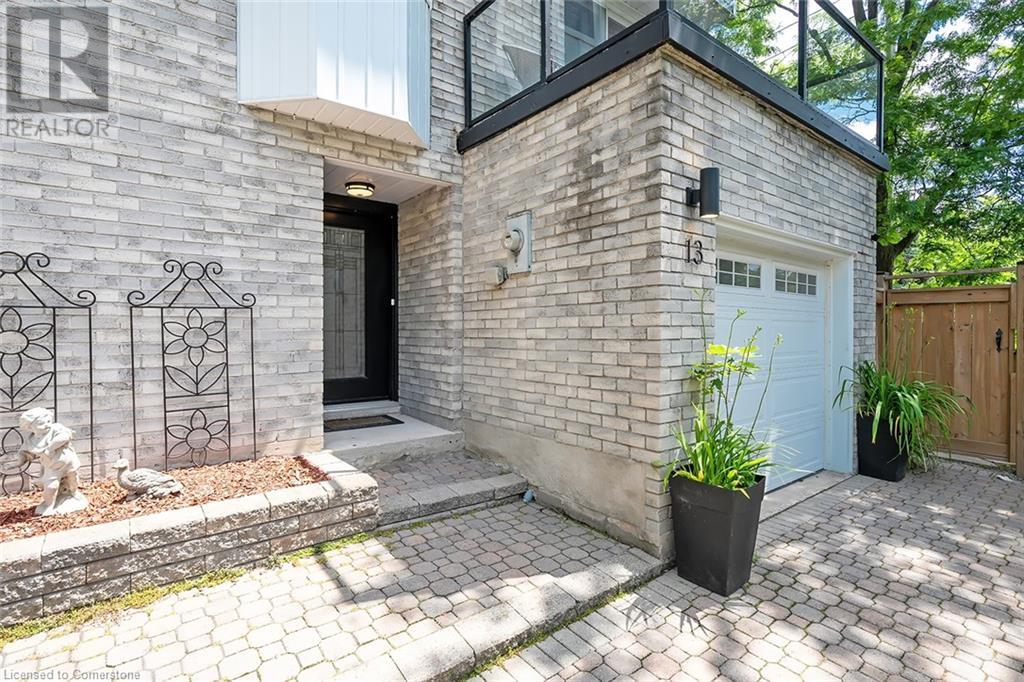
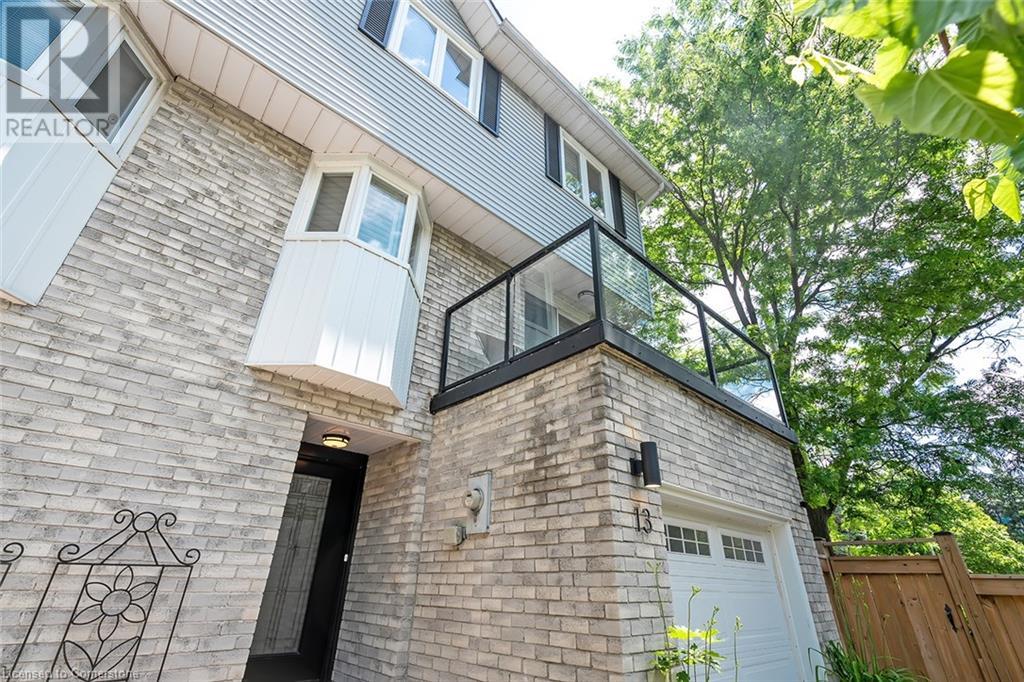
$1,198,000
2299 MARINE Drive Unit# 13
Oakville, Ontario, Ontario, L6L1C2
MLS® Number: 40748745
Property description
Fabulous & rare opportunity to own this END UNIT FREEHOLD townhouse in unbeatable location steps to waterfront trails, parks, harbour, marina, beach, restaurants & shops of highly coveted BRONTE VILLAGE! A lakeside lifestyle neighbourhood welcomes you at “Mariner’s Reach”, nestled in a quiet, mature-tree lined enclave w/ visitor parking. With over 1700 SF of living space, you are sure to enjoy the sun-filled upper deck and refreshing lake breezes! This freehold gem offers the perfect blend of modern style & convenience. Private driveway and garage with inside access. 3 bedrooms and 2 + 1 bathrooms make this both an ideal family or executive choice. Modern updated white kitchen featuring granite counters, pot lighting, stainless appliances, ceramic backsplash, soft close drawers, valance lighting, decorative glass insert cabinets, additional large pantry with pot & pan drawers, and large open concept light-filled dining area with picturesque bay window and 2-way wood burning fireplace shared with the living room. Elegant hardwood throughout this level. A skylight creates a natural light filled ambiance on the staircase to the top level. The primary bedroom features a private ensuite, large bay window, walk-in closet and additional slider closet. 2 additional bedrooms & main 4 piece bathroom complete the top level. Heated laminate flooring on the main level offers bonus space for family room, home office or additional bedroom, complete with private 2 -piece bathroom, cozy wood burning fireplace with large brick hearth & surround, and sliding glass door walk-out access to enjoy the serenity of the sizeable private fenced side yard with relaxing hot tub and gazebo - after a fun filled day on the waterfront! $90/month association fee. Easy access to highway and transit, enjoy exciting community events lakeside throughout the summer. This delightful opportunity awaits, to own a truly walkable lifestyle in one of Oakville’s most sought after neighbourhoods!
Building information
Type
*****
Appliances
*****
Architectural Style
*****
Basement Type
*****
Construction Style Attachment
*****
Cooling Type
*****
Exterior Finish
*****
Half Bath Total
*****
Heating Fuel
*****
Heating Type
*****
Size Interior
*****
Stories Total
*****
Utility Water
*****
Land information
Amenities
*****
Sewer
*****
Size Depth
*****
Size Frontage
*****
Size Total
*****
Rooms
Main level
Family room
*****
2pc Bathroom
*****
Third level
Primary Bedroom
*****
Bedroom
*****
Bedroom
*****
3pc Bathroom
*****
4pc Bathroom
*****
Second level
Living room
*****
Dining room
*****
Kitchen
*****
Main level
Family room
*****
2pc Bathroom
*****
Third level
Primary Bedroom
*****
Bedroom
*****
Bedroom
*****
3pc Bathroom
*****
4pc Bathroom
*****
Second level
Living room
*****
Dining room
*****
Kitchen
*****
Main level
Family room
*****
2pc Bathroom
*****
Third level
Primary Bedroom
*****
Bedroom
*****
Bedroom
*****
3pc Bathroom
*****
4pc Bathroom
*****
Second level
Living room
*****
Dining room
*****
Kitchen
*****
Main level
Family room
*****
2pc Bathroom
*****
Third level
Primary Bedroom
*****
Bedroom
*****
Bedroom
*****
3pc Bathroom
*****
4pc Bathroom
*****
Second level
Living room
*****
Dining room
*****
Kitchen
*****
Main level
Family room
*****
2pc Bathroom
*****
Third level
Primary Bedroom
*****
Bedroom
*****
Bedroom
*****
3pc Bathroom
*****
4pc Bathroom
*****
Second level
Living room
*****
Dining room
*****
Kitchen
*****
Courtesy of RE/MAX Aboutowne Realty Corp.
Book a Showing for this property
Please note that filling out this form you'll be registered and your phone number without the +1 part will be used as a password.
