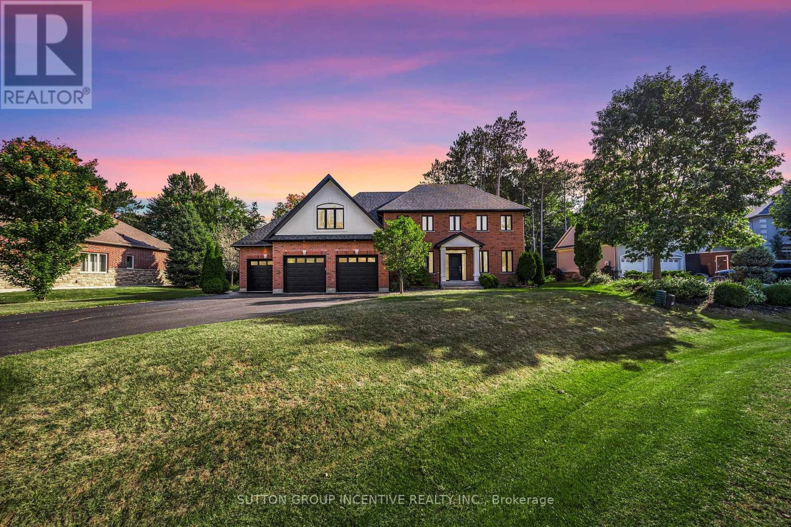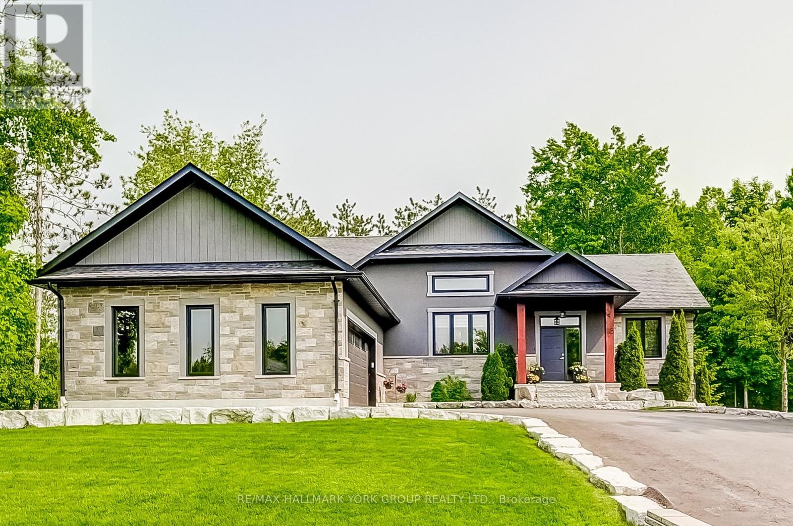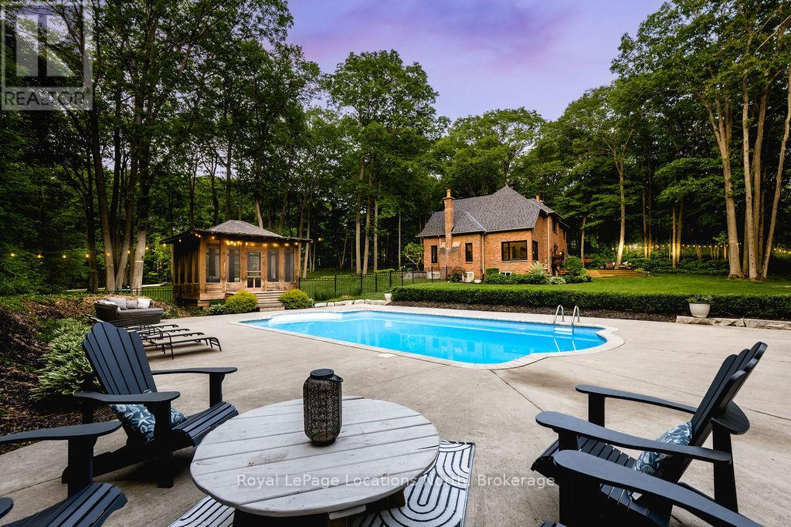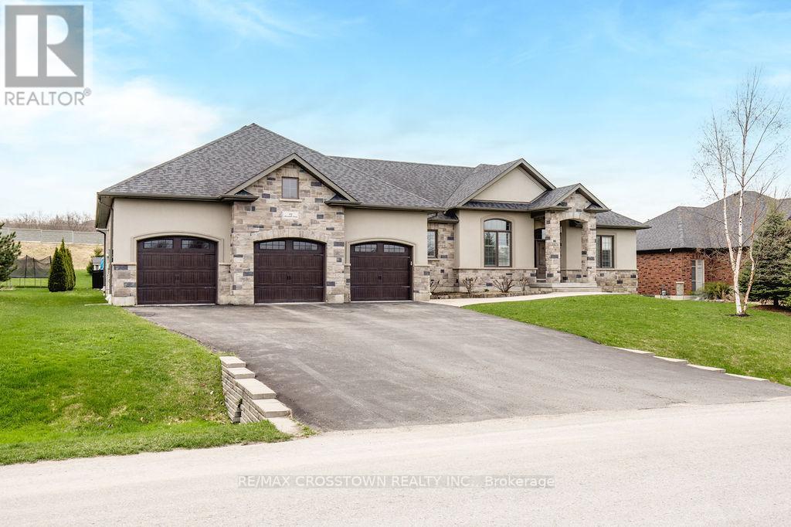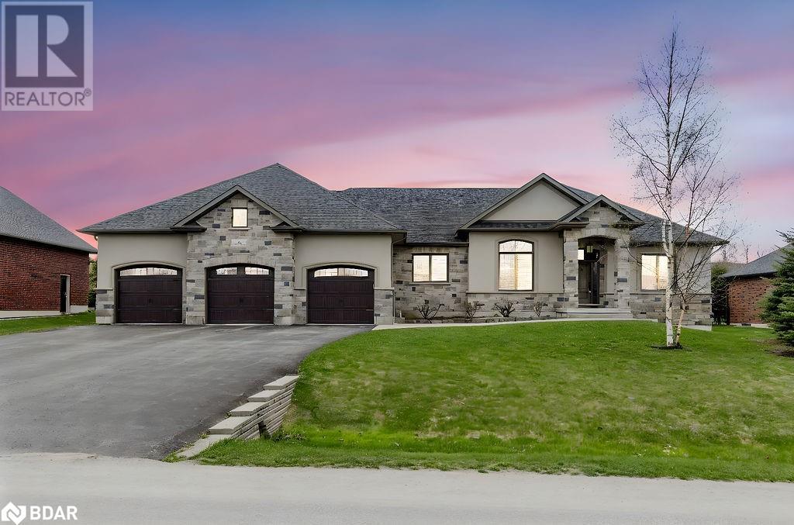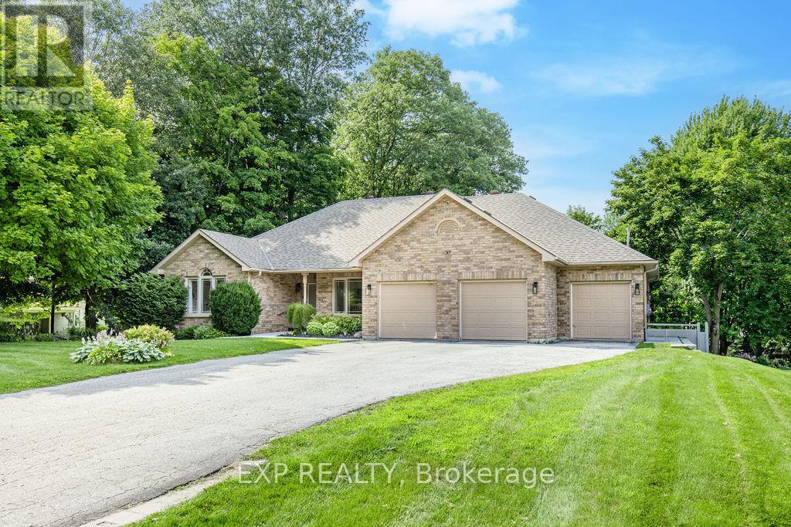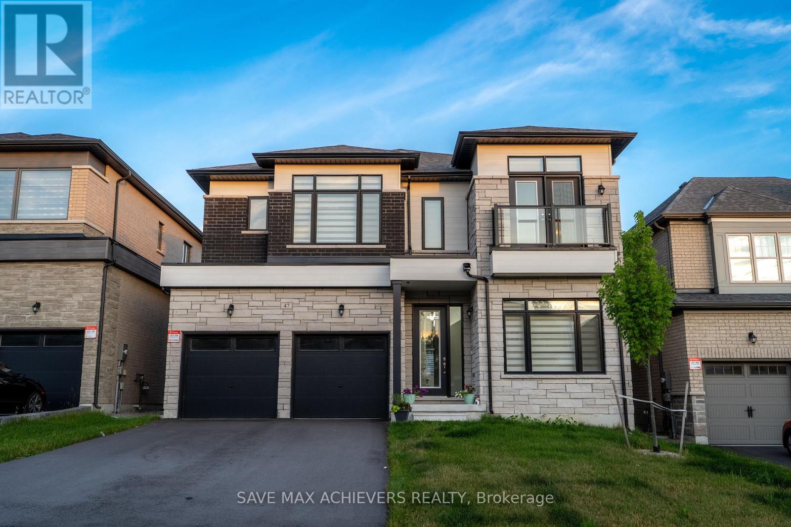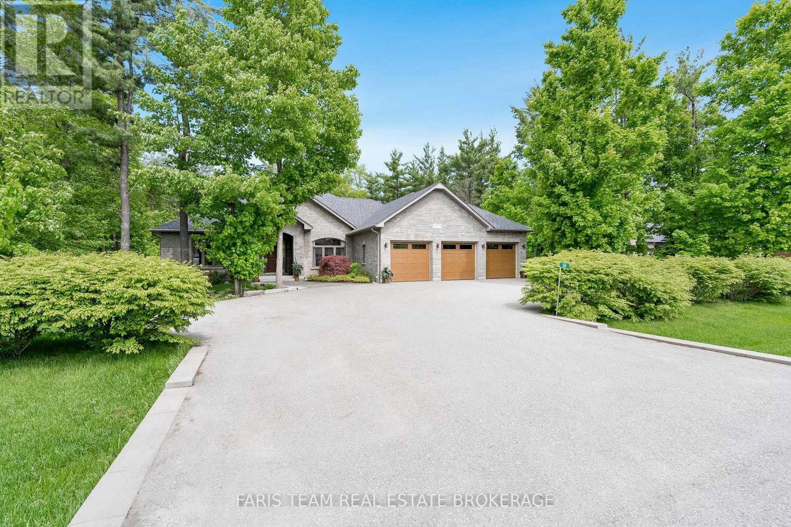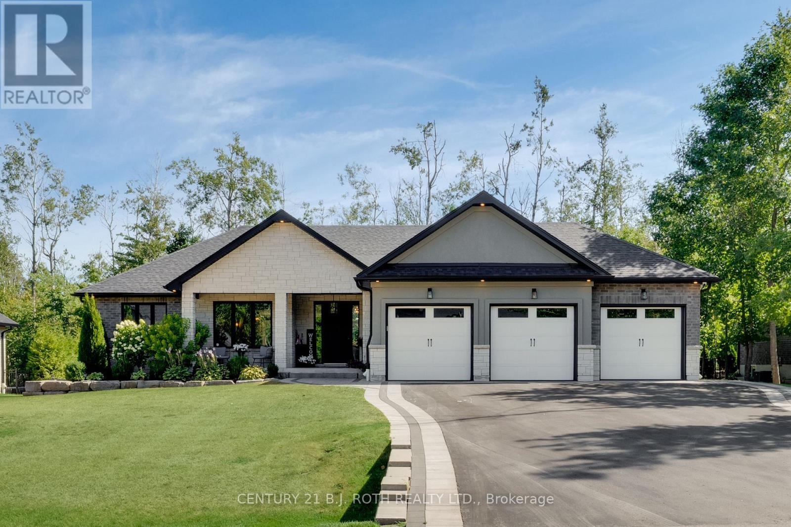Free account required
Unlock the full potential of your property search with a free account! Here's what you'll gain immediate access to:
- Exclusive Access to Every Listing
- Personalized Search Experience
- Favorite Properties at Your Fingertips
- Stay Ahead with Email Alerts
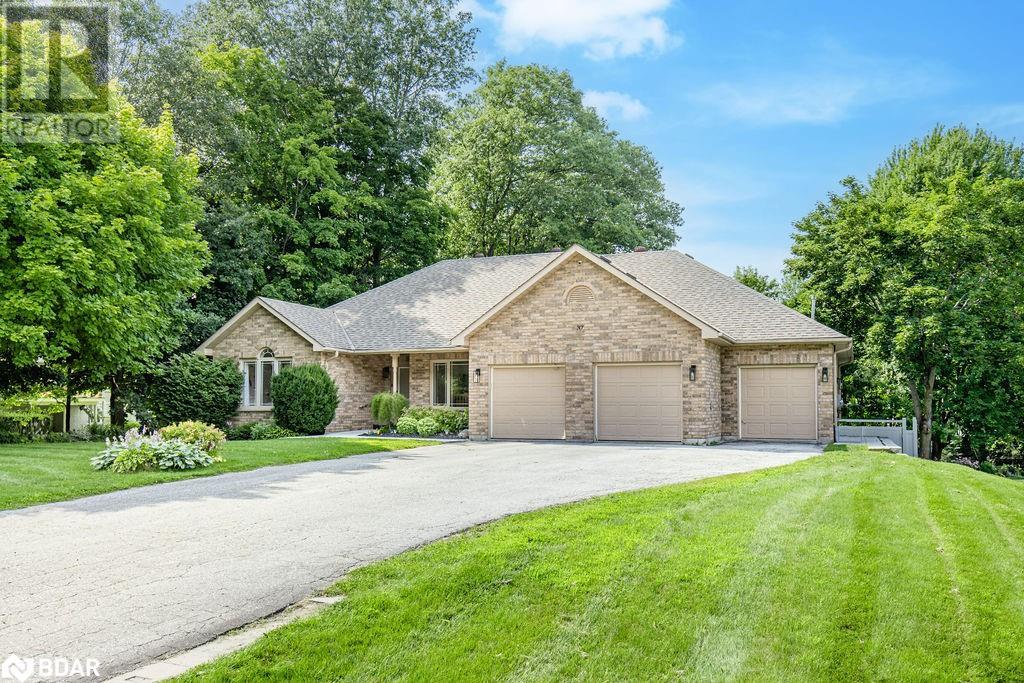
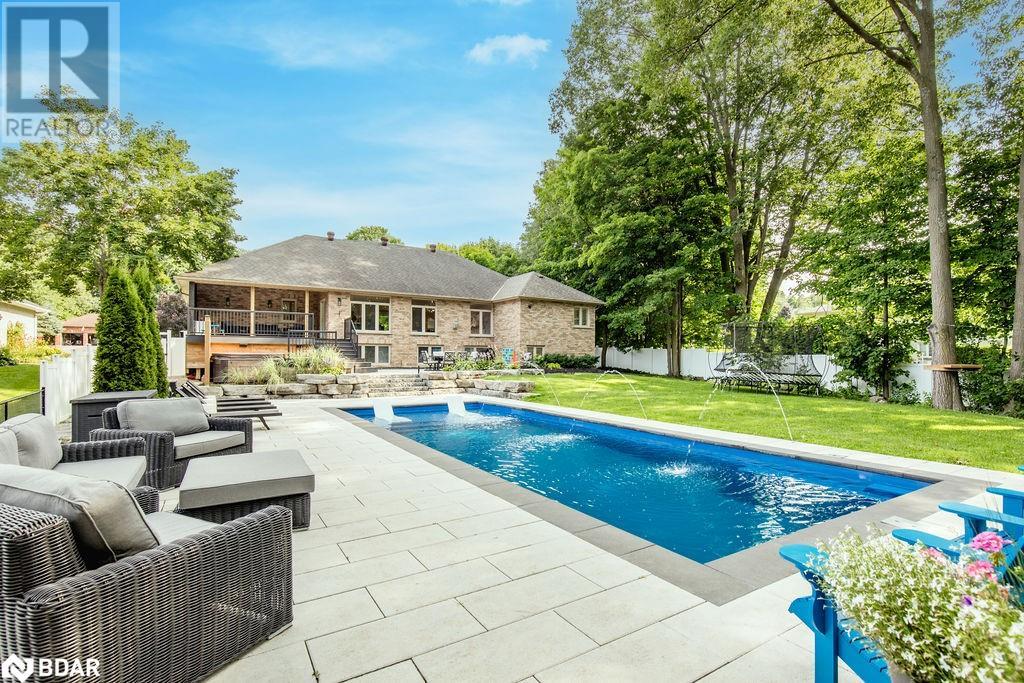
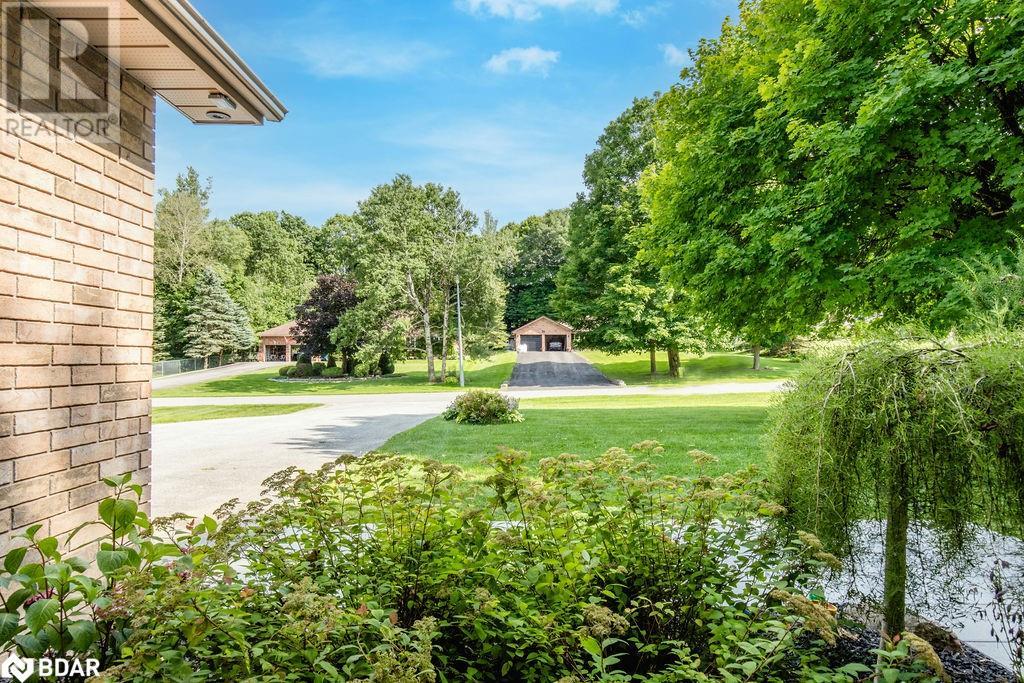
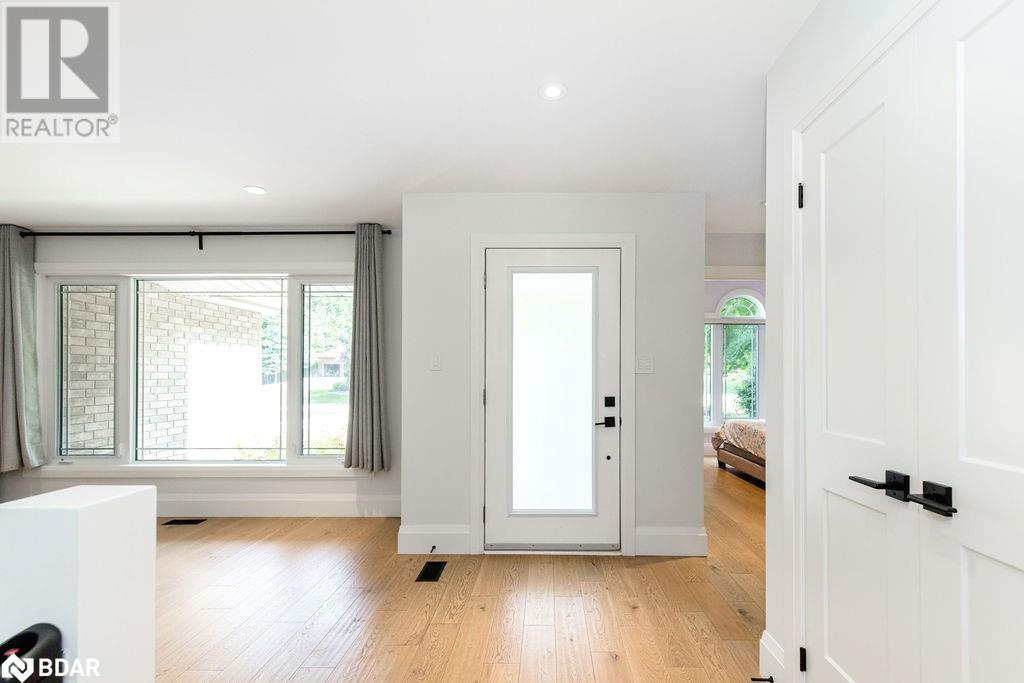
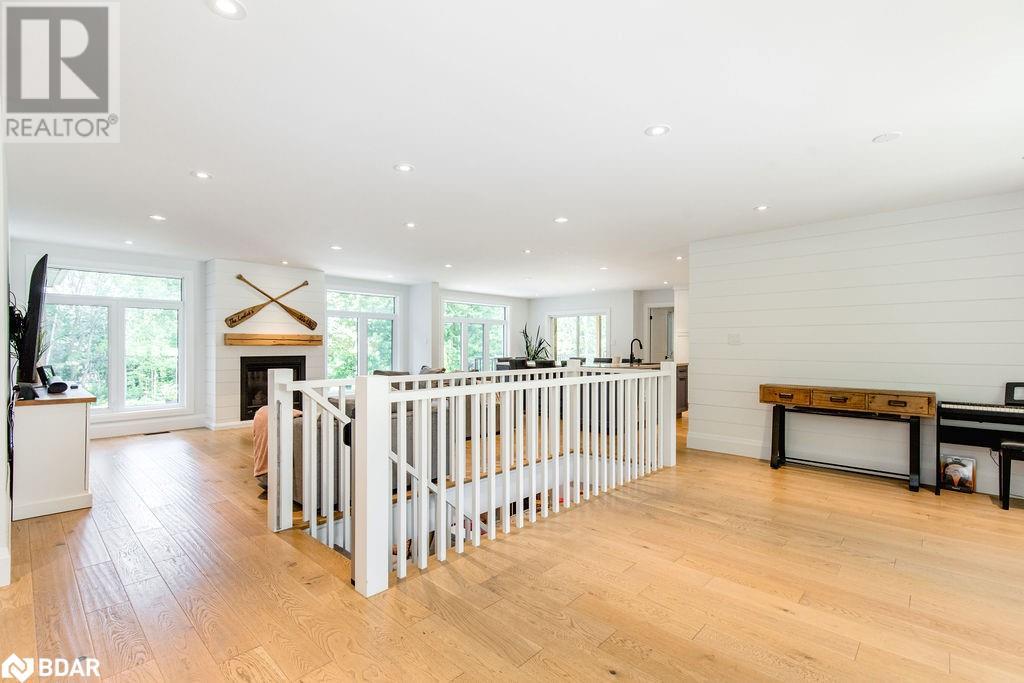
$1,830,000
37 PADDY DUNNS Circle
Springwater, Ontario, Ontario, L4M6L9
MLS® Number: 40748710
Property description
An exquisite open concept ranch bungalow featuring 3 bedrooms upstairs and 2 bedrooms downstairs, complemented by 4 full bathrooms. This home boasts a chef kitchen equipped with a large island and quartz countertops, ideal for the family and culinary enthusiasts. The interior has hardwood on all levels, adding a touch of elegance and the porcelain floors in all bathrooms and laundry area are heated. Experience the convenience of home automation and enjoy the expansive views provided by large windows. The fully finished basement includes a custom made wall unit in the very large family room and a personal gym area. Enjoy the comforts of the newer furnace and air conditioner. Outdoors, the property offers a stunning 2000 sq feet of interlock decking, a 16.5' x 40' fiberglass inground heated pool, and a lower composite deck with a hot tub. Additionally, there is an upper composite deck perfect for lounging and BBQs. The heated triple car garage is equipped with a Tesla charging station, making this home both luxurious and practical.
Building information
Type
*****
Appliances
*****
Architectural Style
*****
Basement Development
*****
Basement Type
*****
Construction Style Attachment
*****
Cooling Type
*****
Exterior Finish
*****
Fireplace Present
*****
FireplaceTotal
*****
Heating Fuel
*****
Heating Type
*****
Size Interior
*****
Stories Total
*****
Utility Water
*****
Land information
Amenities
*****
Landscape Features
*****
Sewer
*****
Size Depth
*****
Size Frontage
*****
Size Total
*****
Rooms
Main level
Eat in kitchen
*****
Living room
*****
Dining room
*****
Bedroom
*****
Bedroom
*****
Primary Bedroom
*****
Laundry room
*****
4pc Bathroom
*****
Full bathroom
*****
Lower level
4pc Bathroom
*****
5pc Bathroom
*****
Basement
Recreation room
*****
Gym
*****
Bedroom
*****
Bedroom
*****
Main level
Eat in kitchen
*****
Living room
*****
Dining room
*****
Bedroom
*****
Bedroom
*****
Primary Bedroom
*****
Laundry room
*****
4pc Bathroom
*****
Full bathroom
*****
Lower level
4pc Bathroom
*****
5pc Bathroom
*****
Basement
Recreation room
*****
Gym
*****
Bedroom
*****
Bedroom
*****
Main level
Eat in kitchen
*****
Living room
*****
Dining room
*****
Bedroom
*****
Bedroom
*****
Primary Bedroom
*****
Laundry room
*****
4pc Bathroom
*****
Full bathroom
*****
Lower level
4pc Bathroom
*****
5pc Bathroom
*****
Basement
Recreation room
*****
Gym
*****
Bedroom
*****
Bedroom
*****
Courtesy of EXP Realty Brokerage
Book a Showing for this property
Please note that filling out this form you'll be registered and your phone number without the +1 part will be used as a password.
