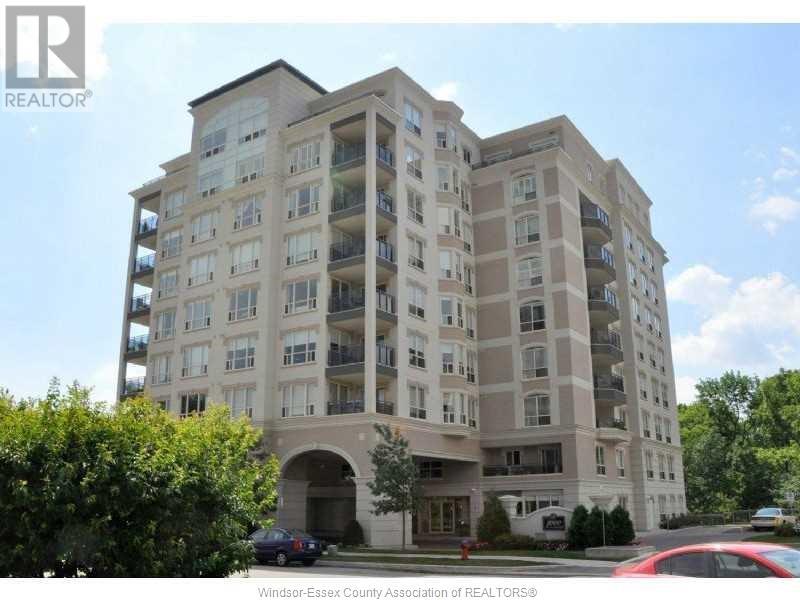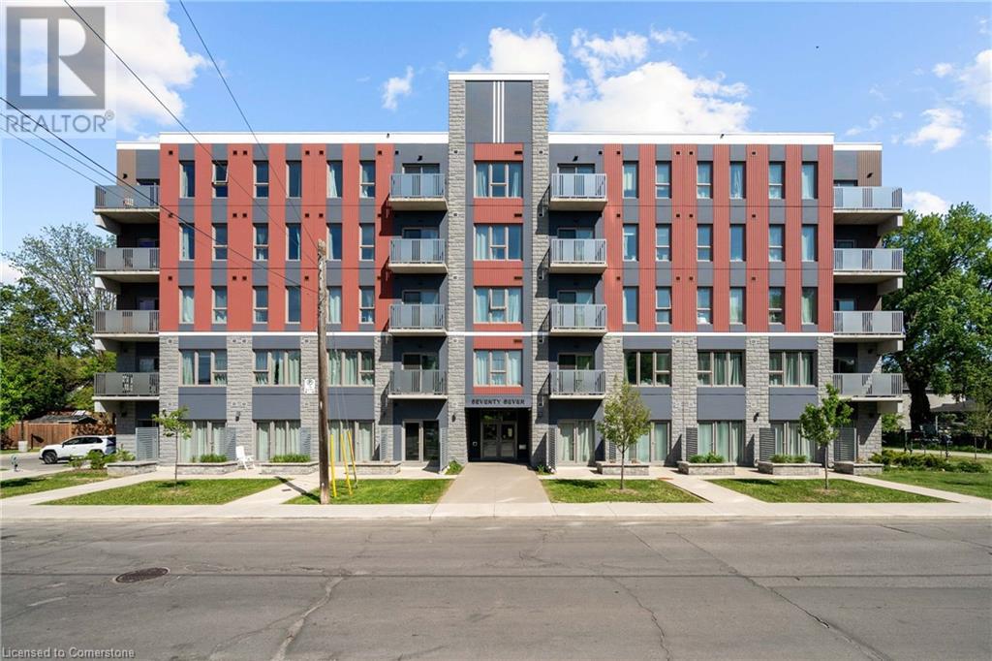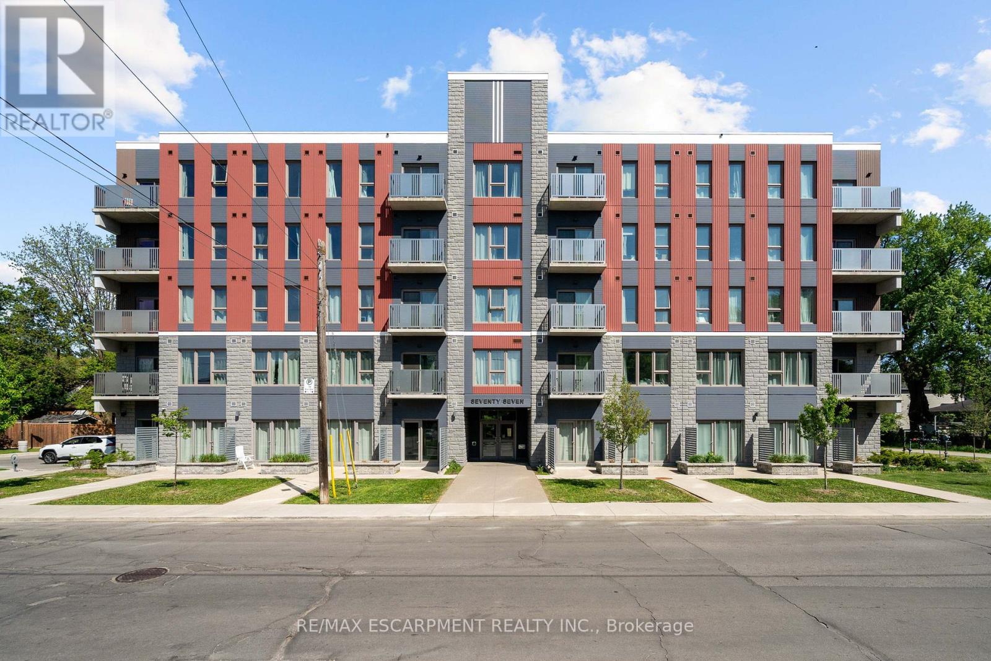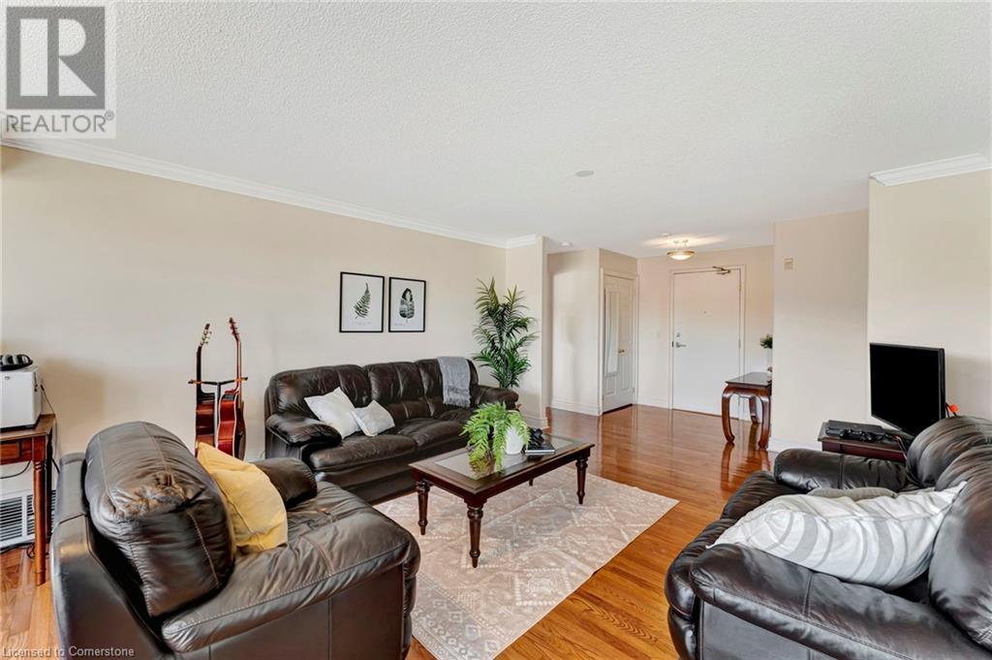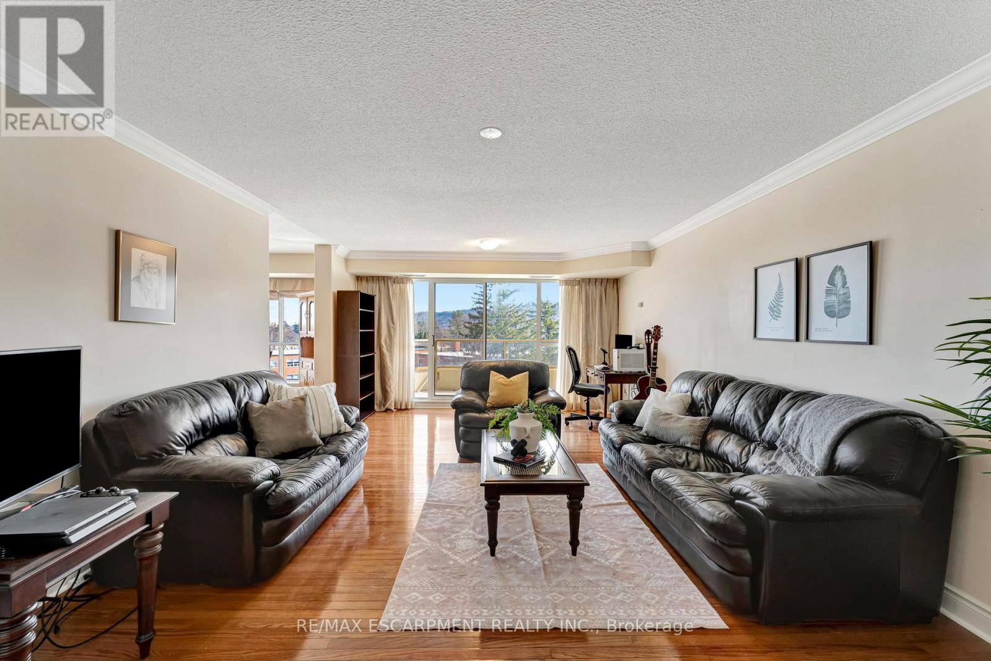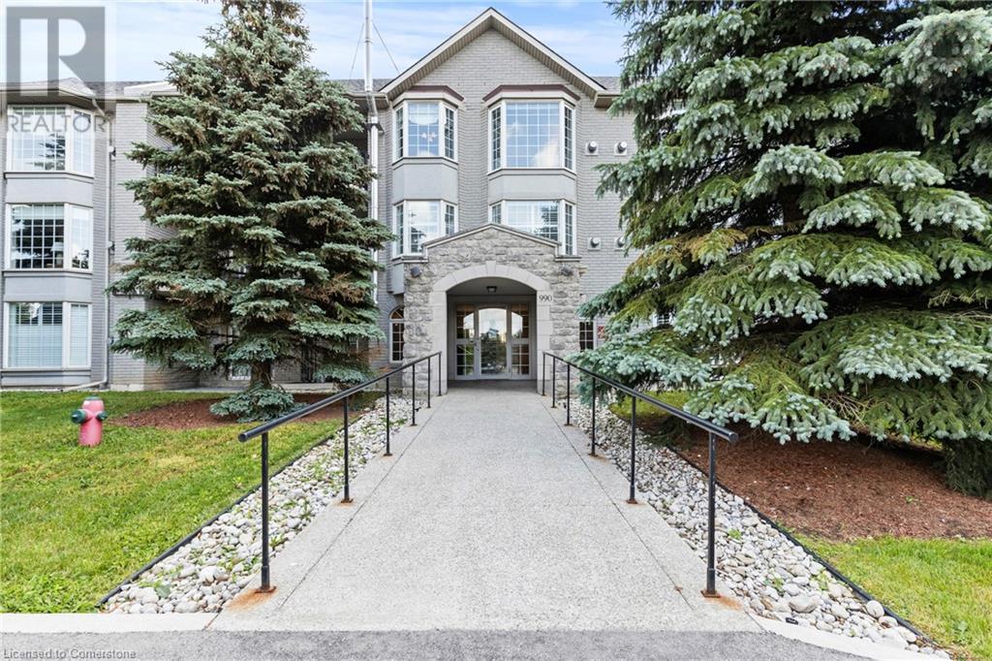Free account required
Unlock the full potential of your property search with a free account! Here's what you'll gain immediate access to:
- Exclusive Access to Every Listing
- Personalized Search Experience
- Favorite Properties at Your Fingertips
- Stay Ahead with Email Alerts





$719,900
2000 CREEKSIDE Drive Unit# 805
Dundas, Ontario, Ontario, L9H7S7
MLS® Number: 40748705
Property description
Lovely 2-bedroom Tweedsmuir model set in a peaceful and sunny corner unit overlooking wooded Spencer Creek. Maintenance-free living and panoramic views all on one floor - the perfect place to relax and enjoy a quiet carefree lifestyle. Looking for a walkable small-town vibe? Then downtown Dundas is just the place with all its unique shops & stores, cafes, restaurants, foodie destinations, grocery stores, pharmacies, library and art galleries. Just a short drive to local conservation areas, waterfalls, RBG gardens and more. Easy access to Highways #5, #6 and the 403/QEW. Condo fees include heating, cooling, cable TV and high-speed internet.
Building information
Type
*****
Amenities
*****
Appliances
*****
Basement Development
*****
Basement Type
*****
Constructed Date
*****
Construction Style Attachment
*****
Cooling Type
*****
Exterior Finish
*****
Heating Fuel
*****
Heating Type
*****
Size Interior
*****
Stories Total
*****
Utility Water
*****
Land information
Access Type
*****
Amenities
*****
Sewer
*****
Size Total
*****
Rooms
Main level
Foyer
*****
Living room/Dining room
*****
Eat in kitchen
*****
3pc Bathroom
*****
Primary Bedroom
*****
3pc Bathroom
*****
Bedroom
*****
Den
*****
Laundry room
*****
Foyer
*****
Living room/Dining room
*****
Eat in kitchen
*****
3pc Bathroom
*****
Primary Bedroom
*****
3pc Bathroom
*****
Bedroom
*****
Den
*****
Laundry room
*****
Foyer
*****
Living room/Dining room
*****
Eat in kitchen
*****
3pc Bathroom
*****
Primary Bedroom
*****
3pc Bathroom
*****
Bedroom
*****
Den
*****
Laundry room
*****
Foyer
*****
Living room/Dining room
*****
Eat in kitchen
*****
3pc Bathroom
*****
Primary Bedroom
*****
3pc Bathroom
*****
Bedroom
*****
Den
*****
Laundry room
*****
Foyer
*****
Living room/Dining room
*****
Eat in kitchen
*****
3pc Bathroom
*****
Primary Bedroom
*****
3pc Bathroom
*****
Bedroom
*****
Den
*****
Laundry room
*****
Foyer
*****
Living room/Dining room
*****
Eat in kitchen
*****
3pc Bathroom
*****
Primary Bedroom
*****
Courtesy of Royal LePage State Realty Inc.
Book a Showing for this property
Please note that filling out this form you'll be registered and your phone number without the +1 part will be used as a password.

