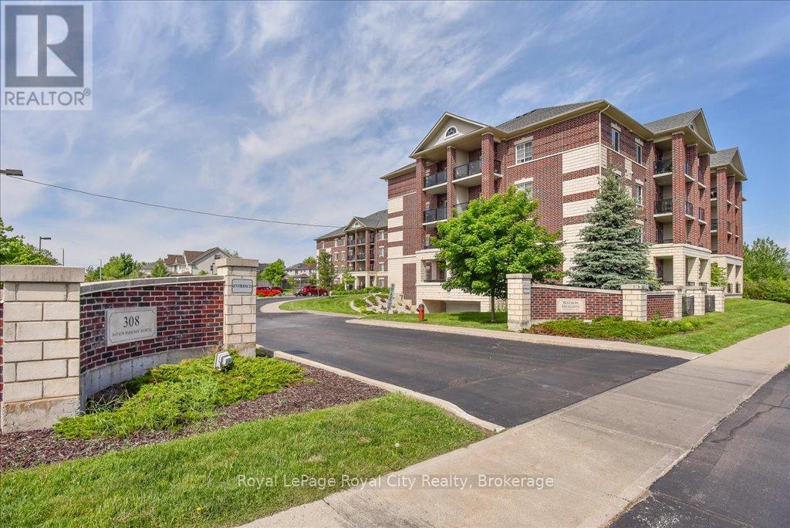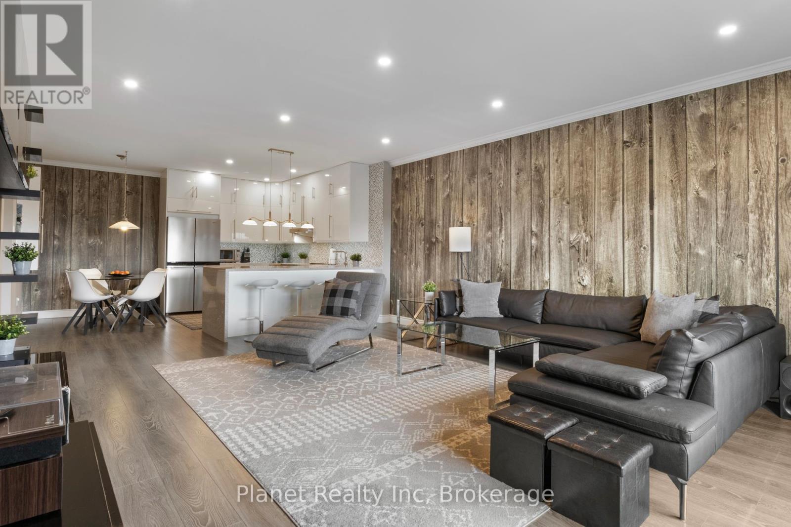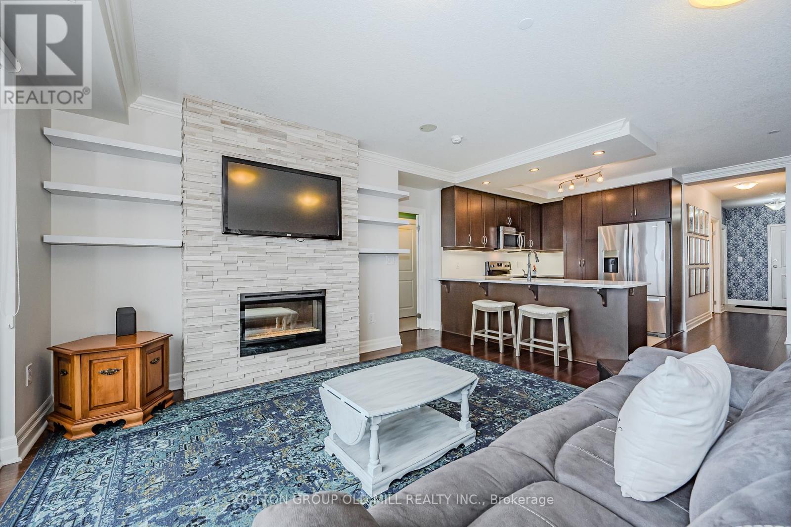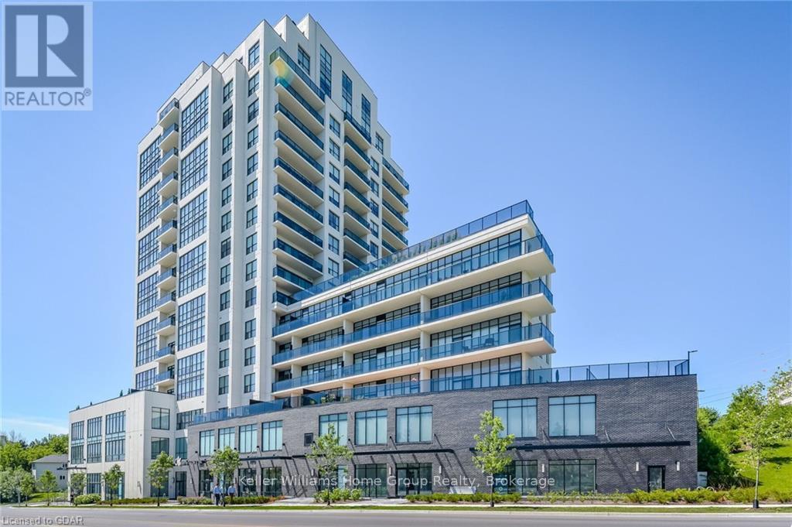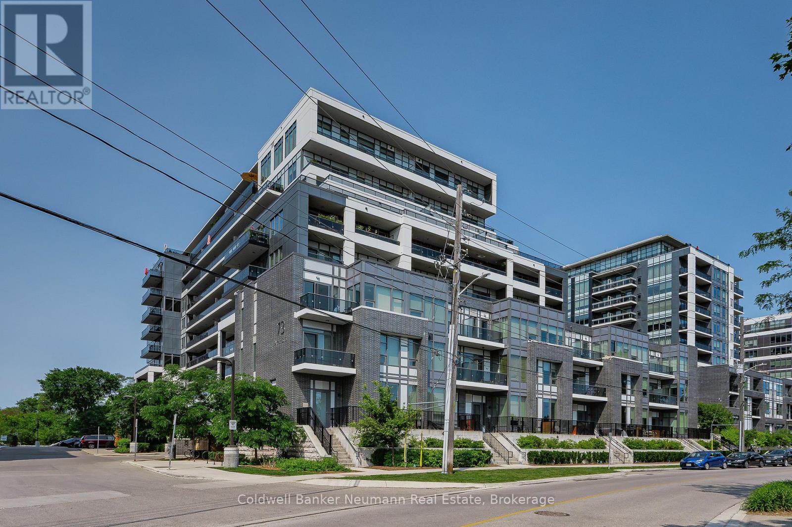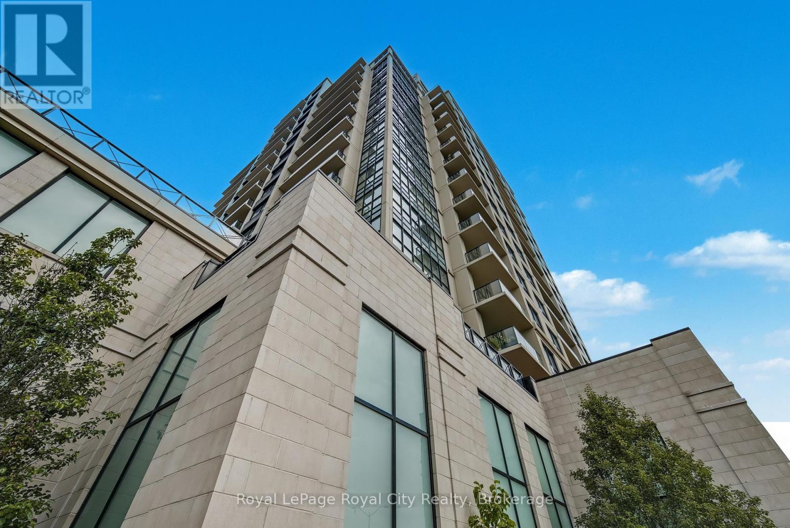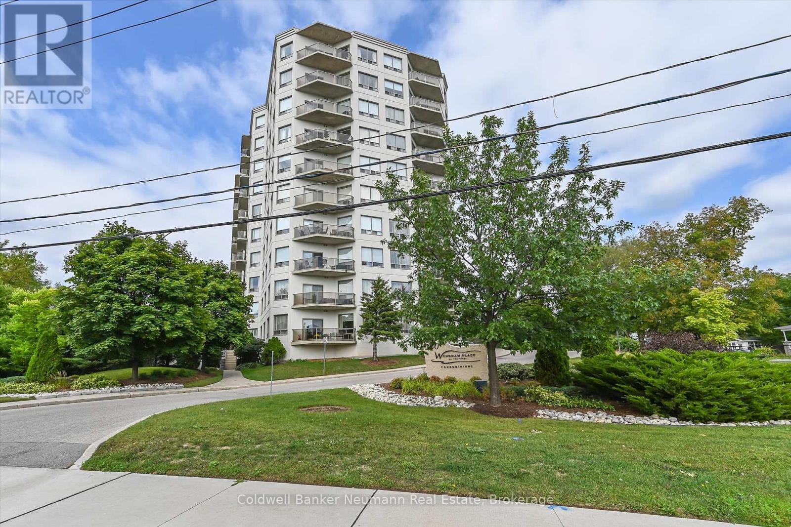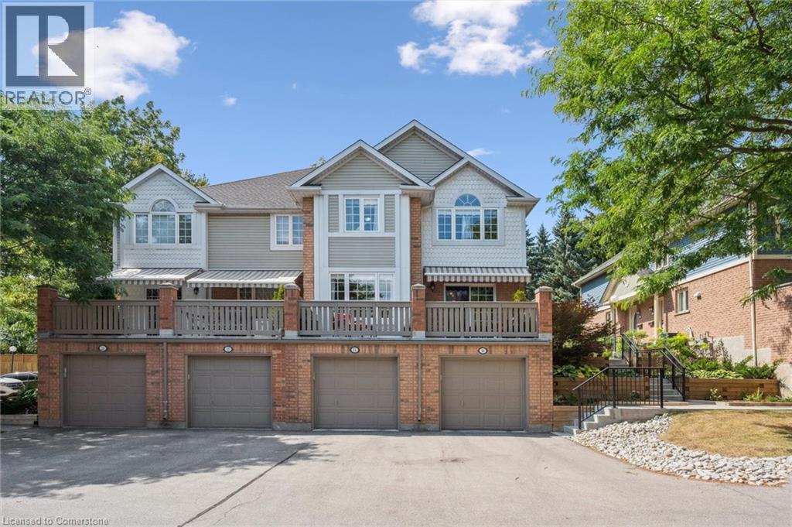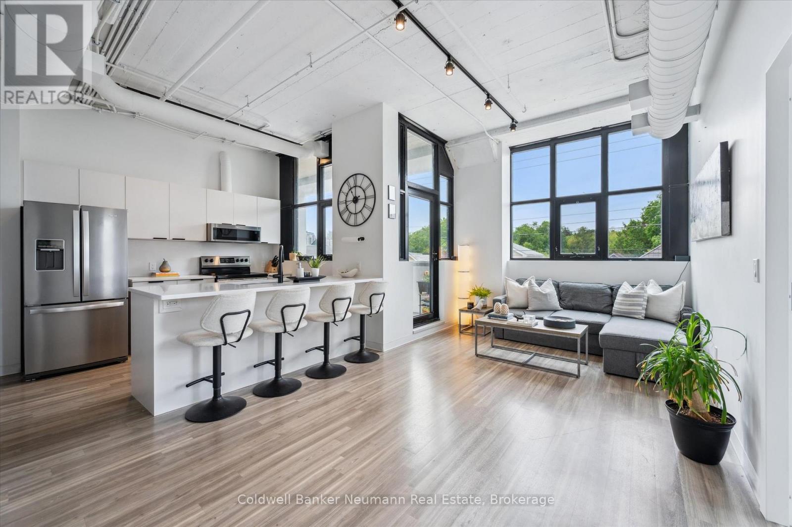Free account required
Unlock the full potential of your property search with a free account! Here's what you'll gain immediate access to:
- Exclusive Access to Every Listing
- Personalized Search Experience
- Favorite Properties at Your Fingertips
- Stay Ahead with Email Alerts
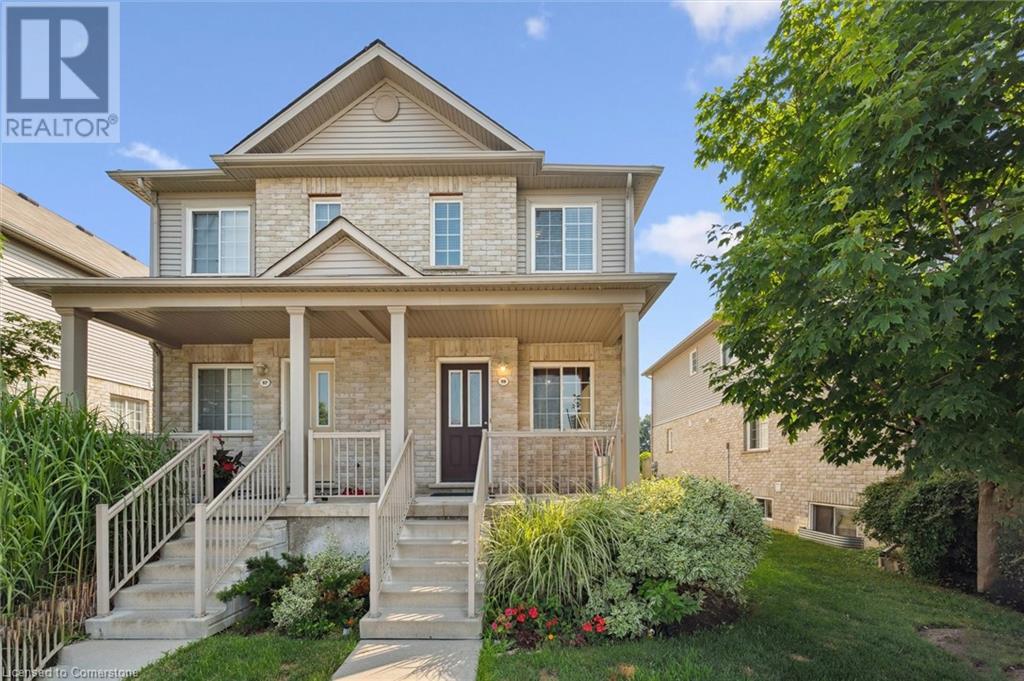
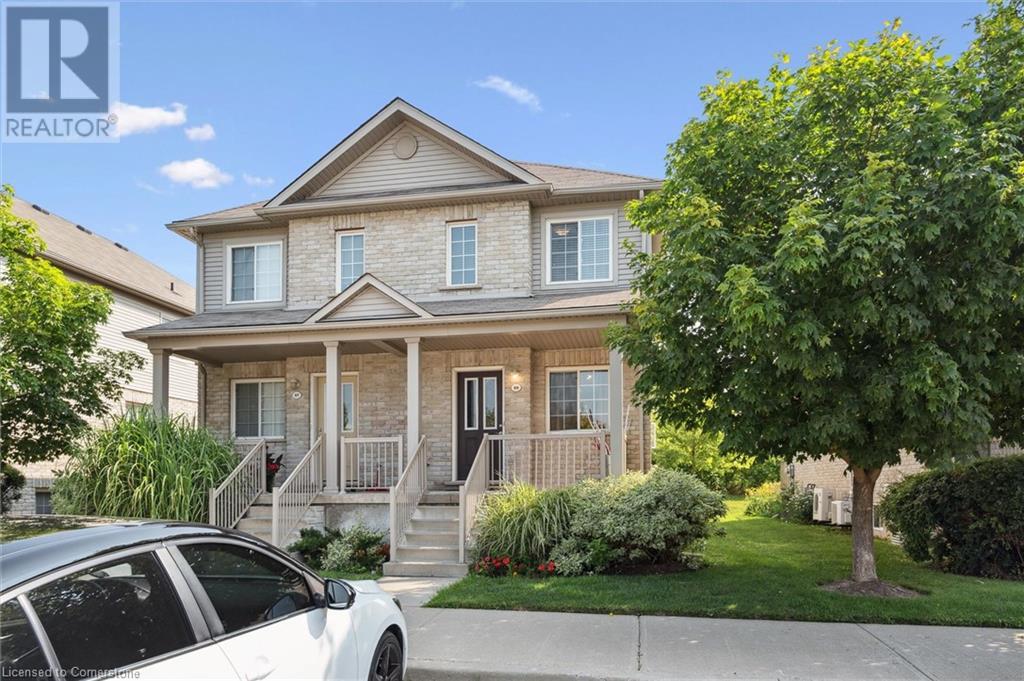
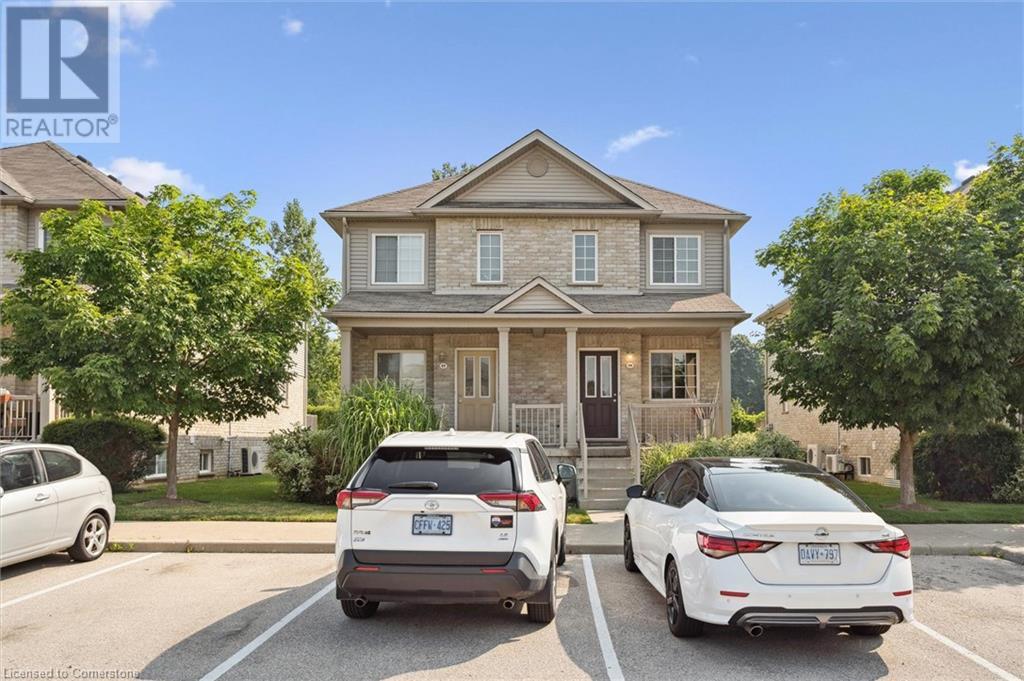
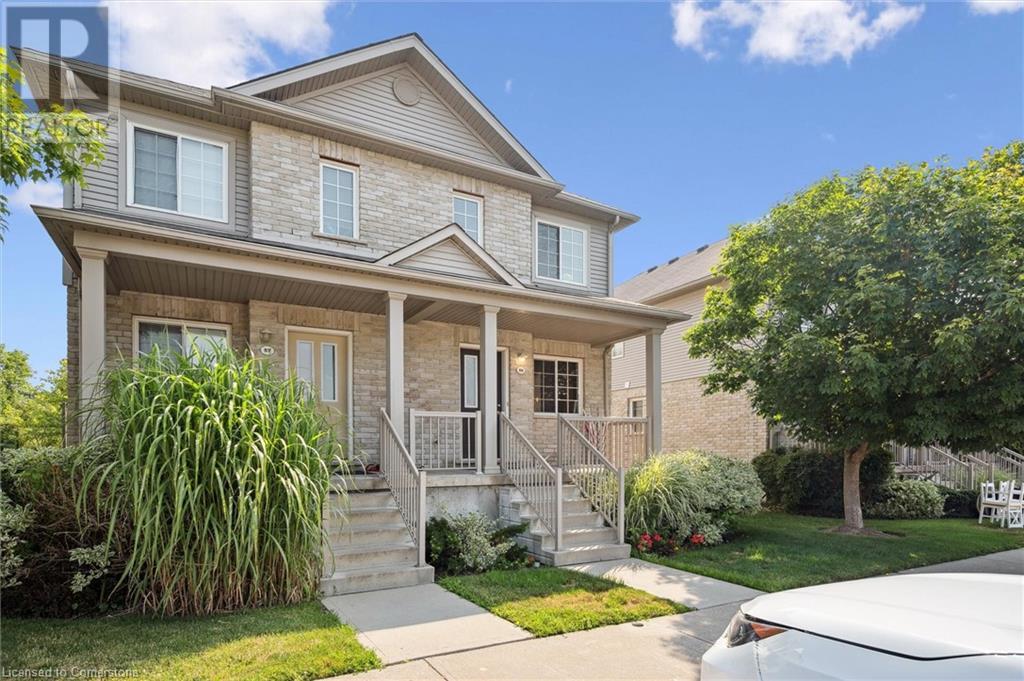
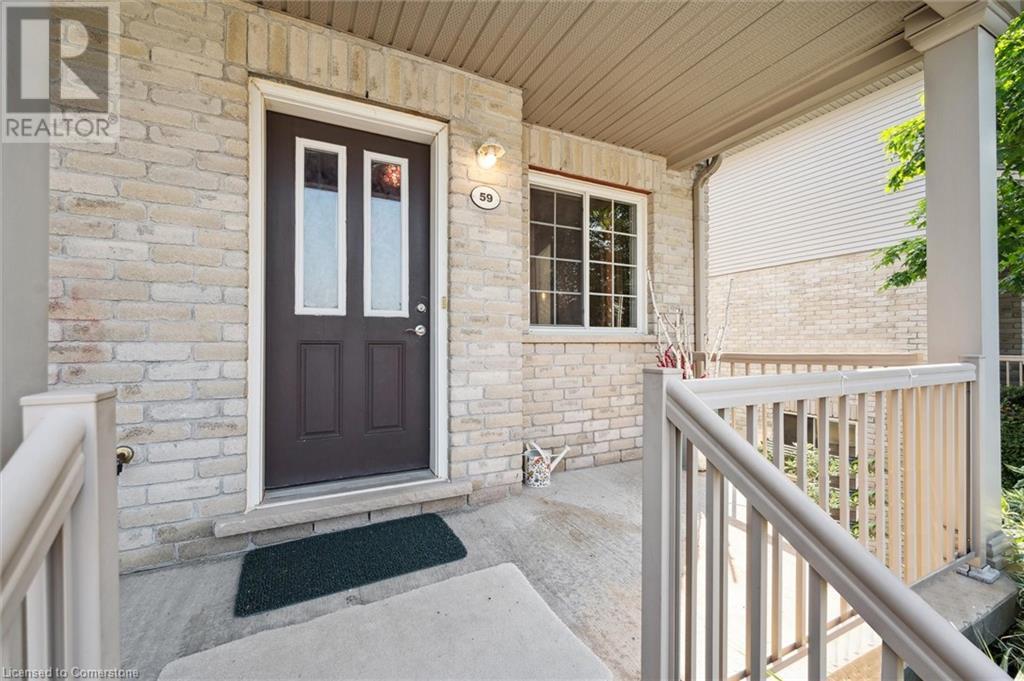
$649,000
35 MOUNTFORD Drive Unit# 59
Guelph, Ontario, Ontario, N1E0G6
MLS® Number: 40748497
Property description
Have you ever had a desire to start fresh?! Start fresh in the place like Royal City!? Start fresh at 5935 Mount Ford Drive. Here is a great opportunity for those who does feel they deserve to live like kings or queens right in one of the best neighborhood Guelph has to offer! Unbeatable location with lake and parks with in short drive. Recreation Facility walking distance, schools, shopping plazas, fine food joints, you name it, they are all at your fingertips. The house is stress free comfort style stacked condo townhouse, with amenities designed truly for Royal families: dog park, play ground, community garden, tons of visitor parking, friendly neighbors. You will love the home as you make your first step in. 1300 square foot carpet free conveniently architectured two stores. Bright, airy 3 bedrooms on the second floor. Bathroom on each level. Tasteful open concept kitchen with stainless appliances and granite countertops and plenty cupboards for delightful cooking. Spacious enclosed private balcony at the back. Really inviting without rear neighbors just begs to sit down with a glass of your favorite drink and enjoy the peace and quite. Come and see it yourself do not believe me.
Building information
Type
*****
Appliances
*****
Architectural Style
*****
Basement Type
*****
Construction Style Attachment
*****
Cooling Type
*****
Exterior Finish
*****
Half Bath Total
*****
Heating Fuel
*****
Heating Type
*****
Size Interior
*****
Stories Total
*****
Utility Water
*****
Land information
Access Type
*****
Amenities
*****
Sewer
*****
Size Total
*****
Rooms
Main level
2pc Bathroom
*****
Kitchen
*****
Living room
*****
Dining room
*****
Second level
4pc Bathroom
*****
Bedroom
*****
Bedroom
*****
Primary Bedroom
*****
Courtesy of Re/Max Icon Realty
Book a Showing for this property
Please note that filling out this form you'll be registered and your phone number without the +1 part will be used as a password.
