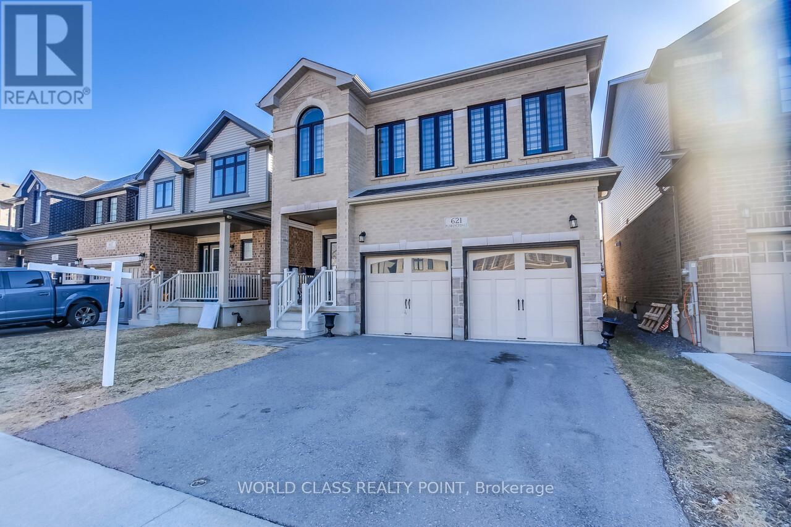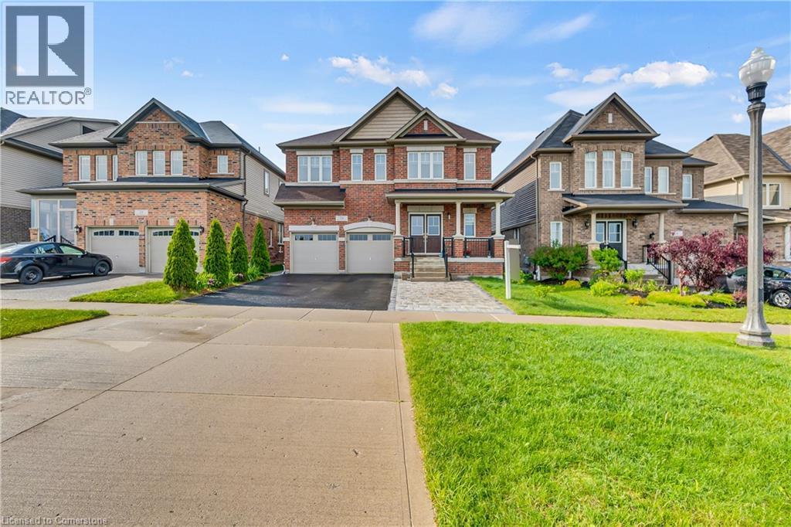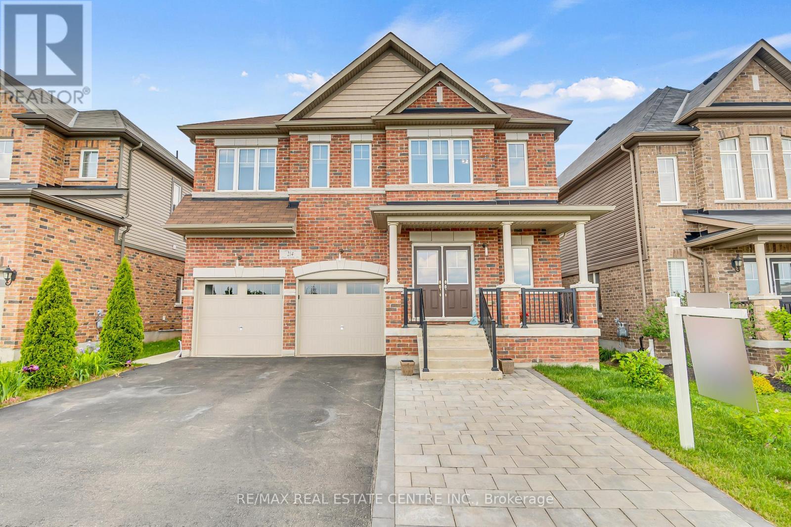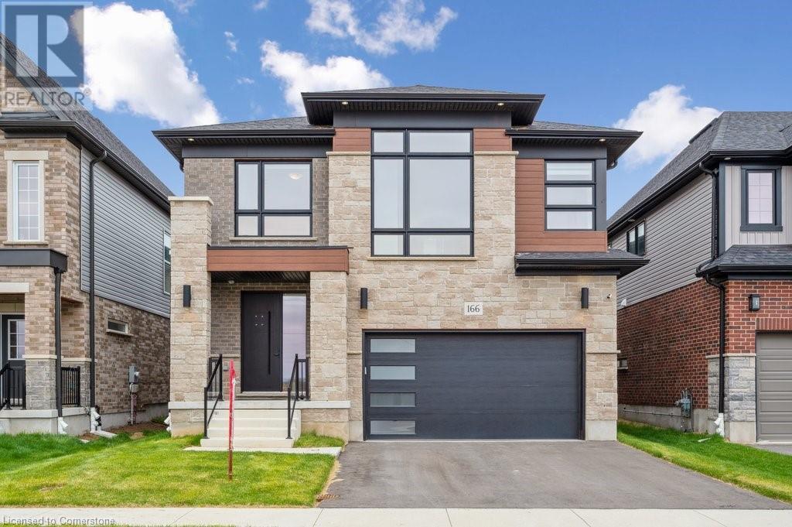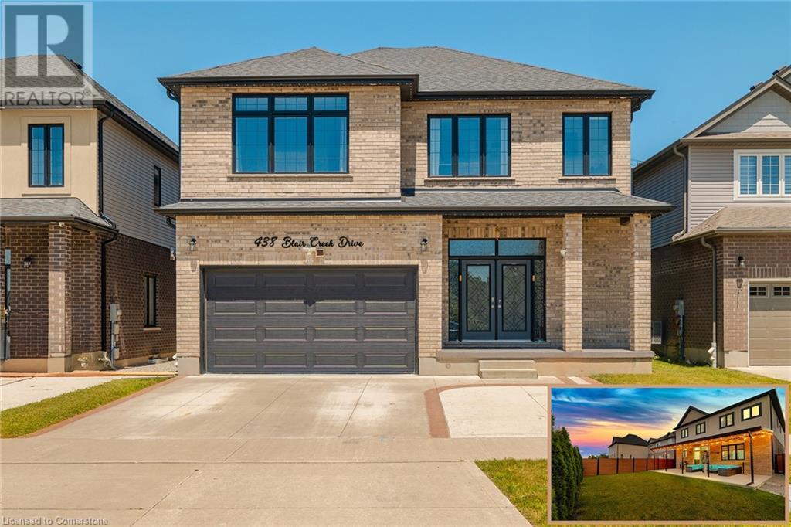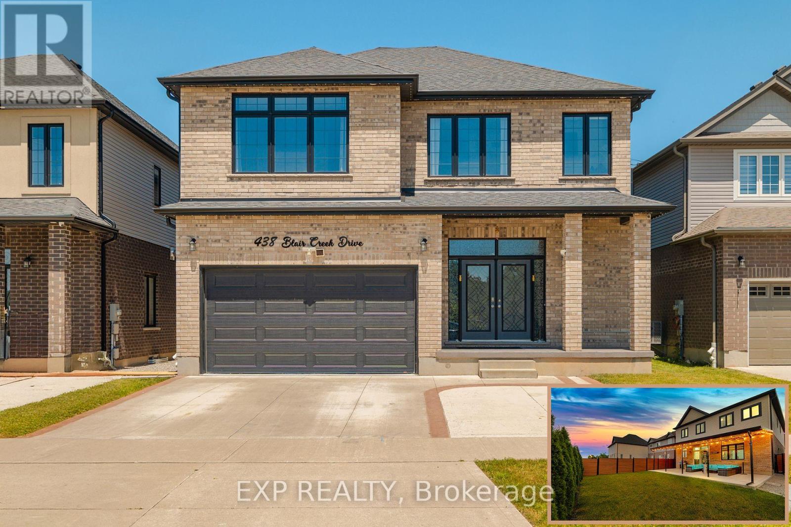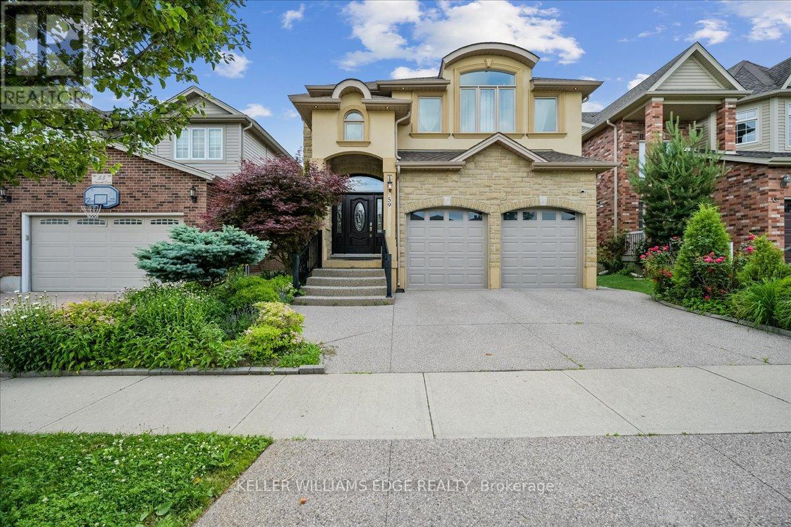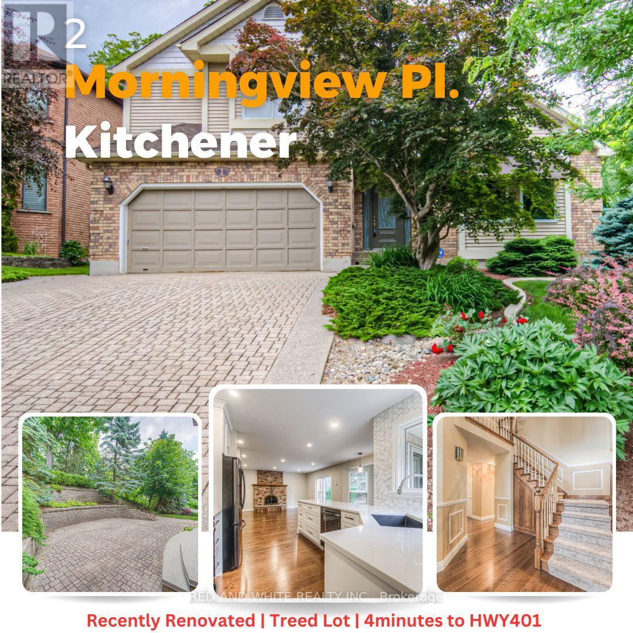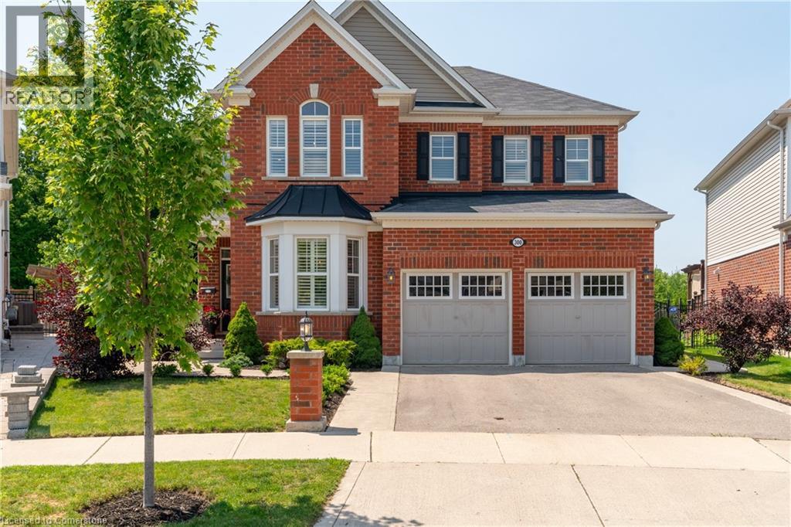Free account required
Unlock the full potential of your property search with a free account! Here's what you'll gain immediate access to:
- Exclusive Access to Every Listing
- Personalized Search Experience
- Favorite Properties at Your Fingertips
- Stay Ahead with Email Alerts
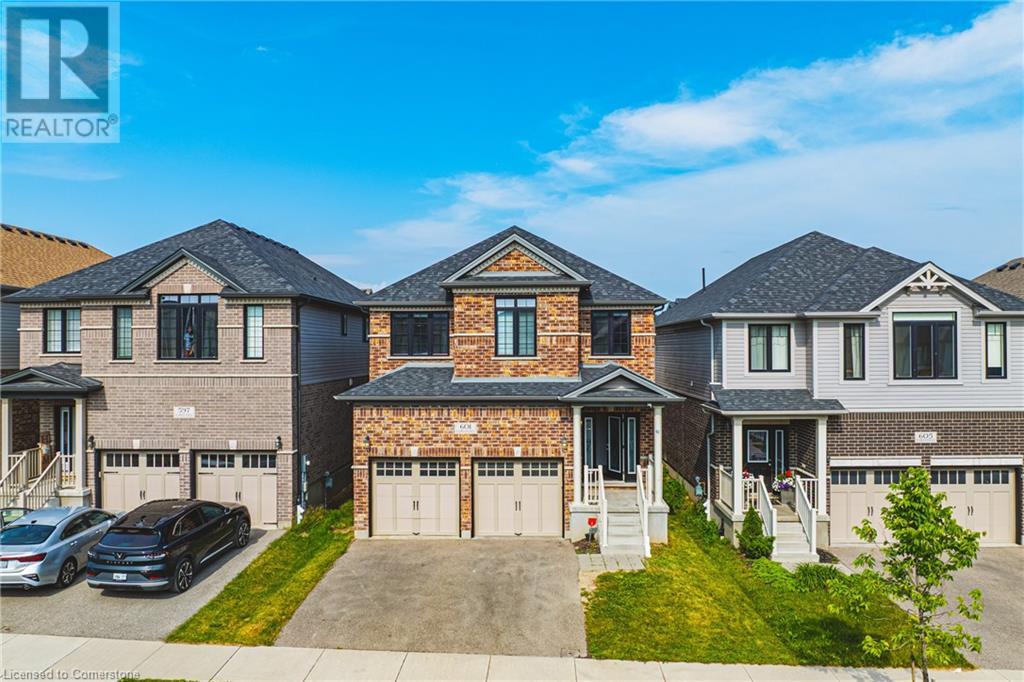
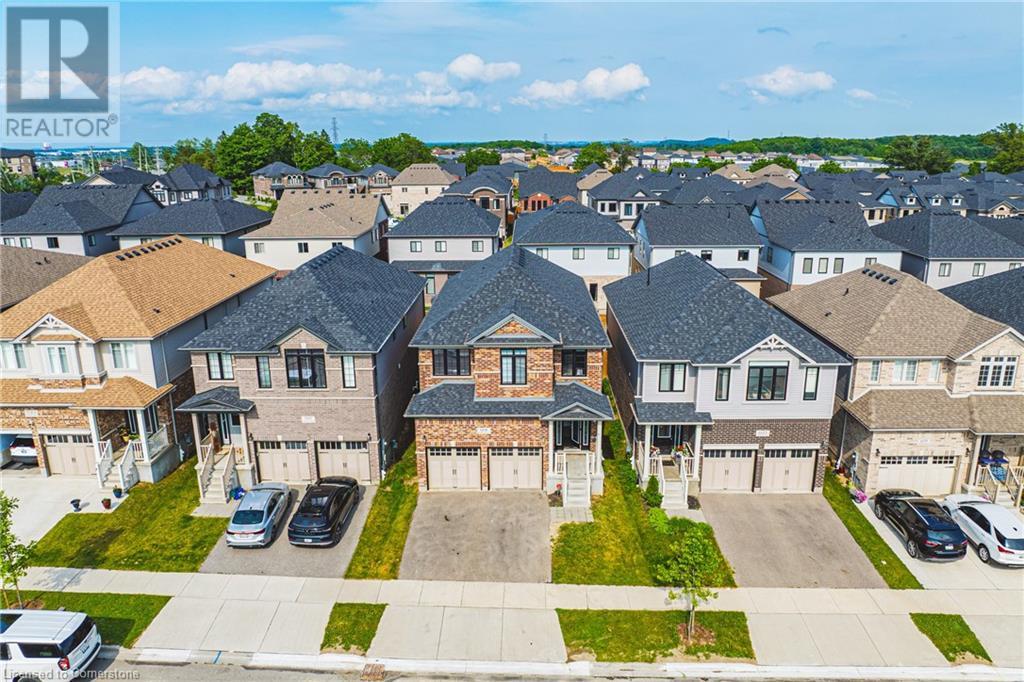
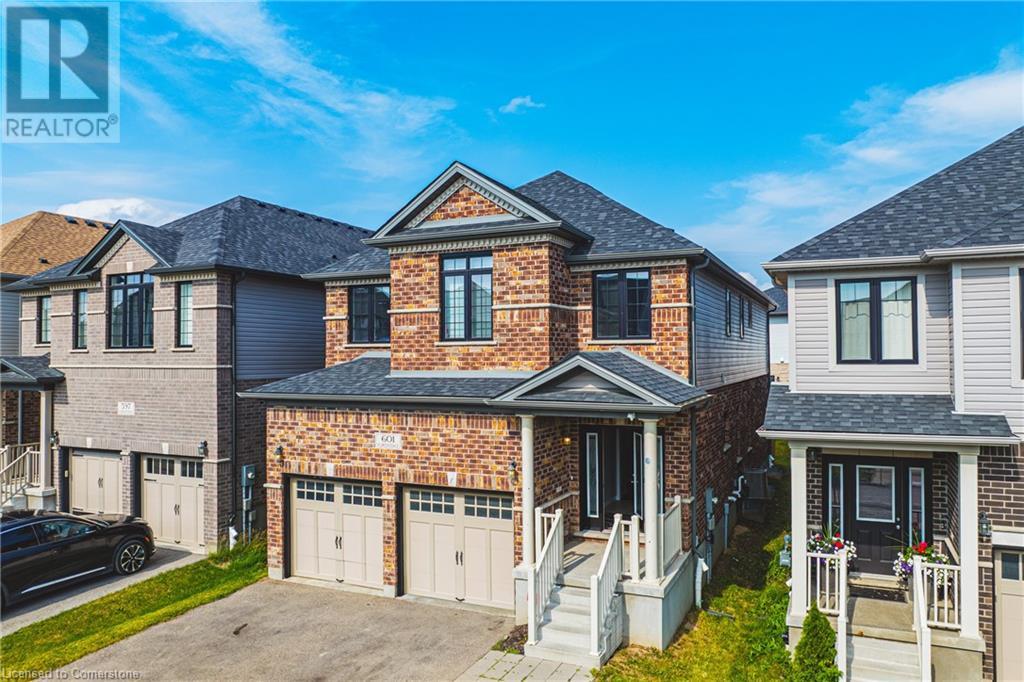
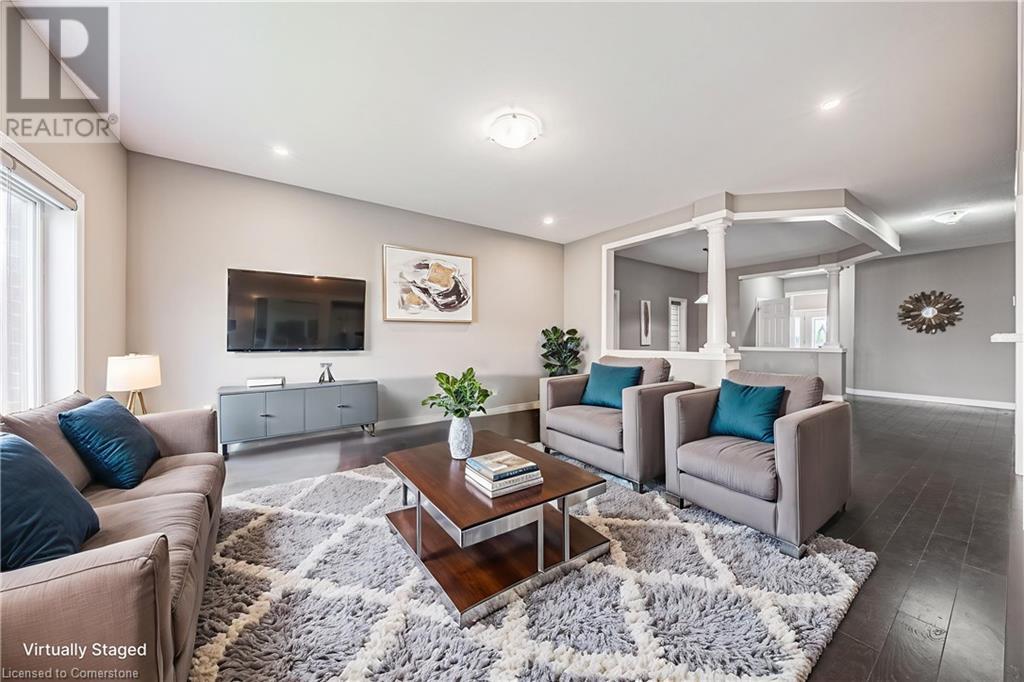
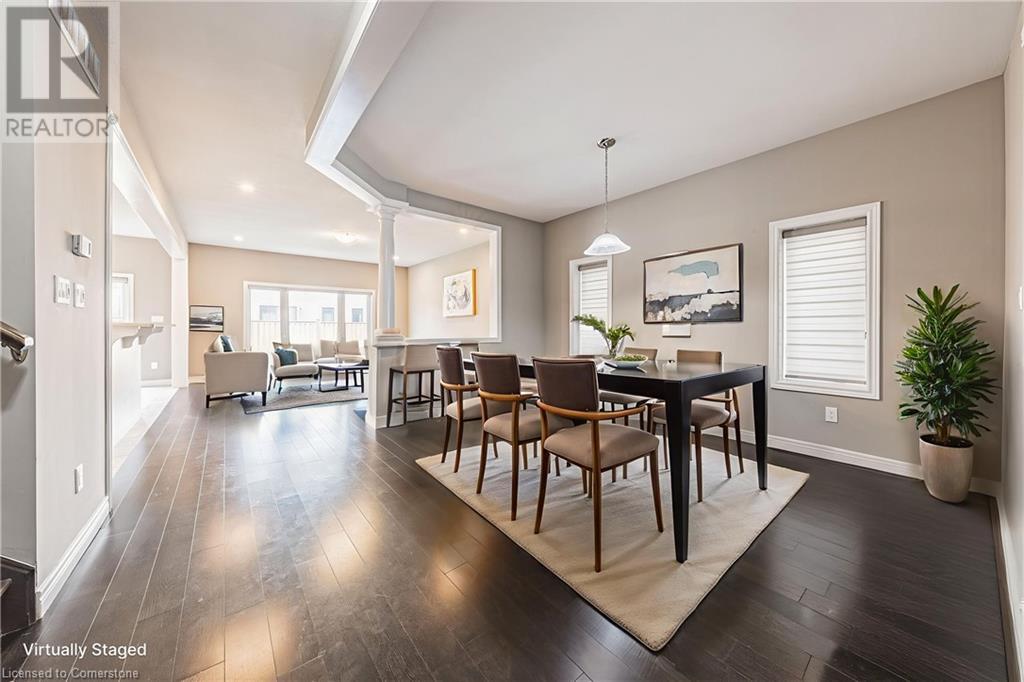
$1,275,000
601 FLORENCEDALE Crescent
Kitchener, Ontario, Ontario, N2R0N4
MLS® Number: 40747986
Property description
Welcome to this beautifully designed legal duplex, built in 2020 by Fusion Homes, offering comfort, flexibility, and income potential in one of Kitchener’s most desirable neighborhoods. This Hampton Elevation B model features over $150,000 in upgrades and includes 6 bedrooms and 4.5 bathrooms—ideal for families, multi-generational living, or investors. The main and upper levels form the primary unit (Unit A), with 4 spacious bedrooms, 3.5 bathrooms, and an open-concept layout filled with natural light. The main floor features hardwood flooring, a bright family room, and a chef’s kitchen with granite countertops, stainless steel appliances, and ample cabinetry. The breakfast area opens to a private, fenced backyard. Upstairs, the primary suite includes a walk-in closet and spa-like ensuite with double vanity, jacuzzi tub, and glass shower. Two bedrooms share a Jack & Jill bath, while the fourth has its own ensuite—ideal for guests or teens. A laundry room with cabinetry and sink completes the level. Unit B, the legal basement apartment, has a private side entrance and includes 2 bedrooms, a full bathroom, open living area, its own kitchen, and laundry. Built to code with fire separation and soundproofing, it's currently vacant—ready for tenants or extended family. The home also features a brick front, covered porch, and low-maintenance landscaping. Located in a top-rated school district and within walking distance to RBJ Schlegel Park, shopping plazas, restaurants, grocery stores, sports fields, fitness centers, and public transit, this home offers daily convenience in a vibrant, established area. Whether you plan to live in one unit and rent the other or invest in a income potential House, move-in-ready duplex, this home combines modern construction, luxury finishes, and an unbeatable location. A true turnkey opportunity in a thriving market.
Building information
Type
*****
Appliances
*****
Architectural Style
*****
Basement Development
*****
Basement Type
*****
Construction Style Attachment
*****
Cooling Type
*****
Exterior Finish
*****
Fire Protection
*****
Half Bath Total
*****
Heating Type
*****
Size Interior
*****
Stories Total
*****
Utility Water
*****
Land information
Amenities
*****
Sewer
*****
Size Depth
*****
Size Frontage
*****
Size Total
*****
Rooms
Main level
Foyer
*****
2pc Bathroom
*****
Dining room
*****
Great room
*****
Kitchen
*****
Breakfast
*****
Basement
Kitchen
*****
Living room
*****
3pc Bathroom
*****
Laundry room
*****
Bedroom
*****
Bedroom
*****
Second level
Primary Bedroom
*****
5pc Bathroom
*****
Bedroom
*****
Bedroom
*****
Bedroom
*****
3pc Bathroom
*****
3pc Bathroom
*****
Laundry room
*****
Main level
Foyer
*****
2pc Bathroom
*****
Dining room
*****
Great room
*****
Kitchen
*****
Breakfast
*****
Basement
Kitchen
*****
Living room
*****
3pc Bathroom
*****
Laundry room
*****
Bedroom
*****
Bedroom
*****
Second level
Primary Bedroom
*****
5pc Bathroom
*****
Bedroom
*****
Bedroom
*****
Bedroom
*****
3pc Bathroom
*****
3pc Bathroom
*****
Laundry room
*****
Main level
Foyer
*****
2pc Bathroom
*****
Dining room
*****
Great room
*****
Kitchen
*****
Breakfast
*****
Basement
Kitchen
*****
Living room
*****
3pc Bathroom
*****
Laundry room
*****
Courtesy of RE/MAX REAL ESTATE CENTRE INC.
Book a Showing for this property
Please note that filling out this form you'll be registered and your phone number without the +1 part will be used as a password.
