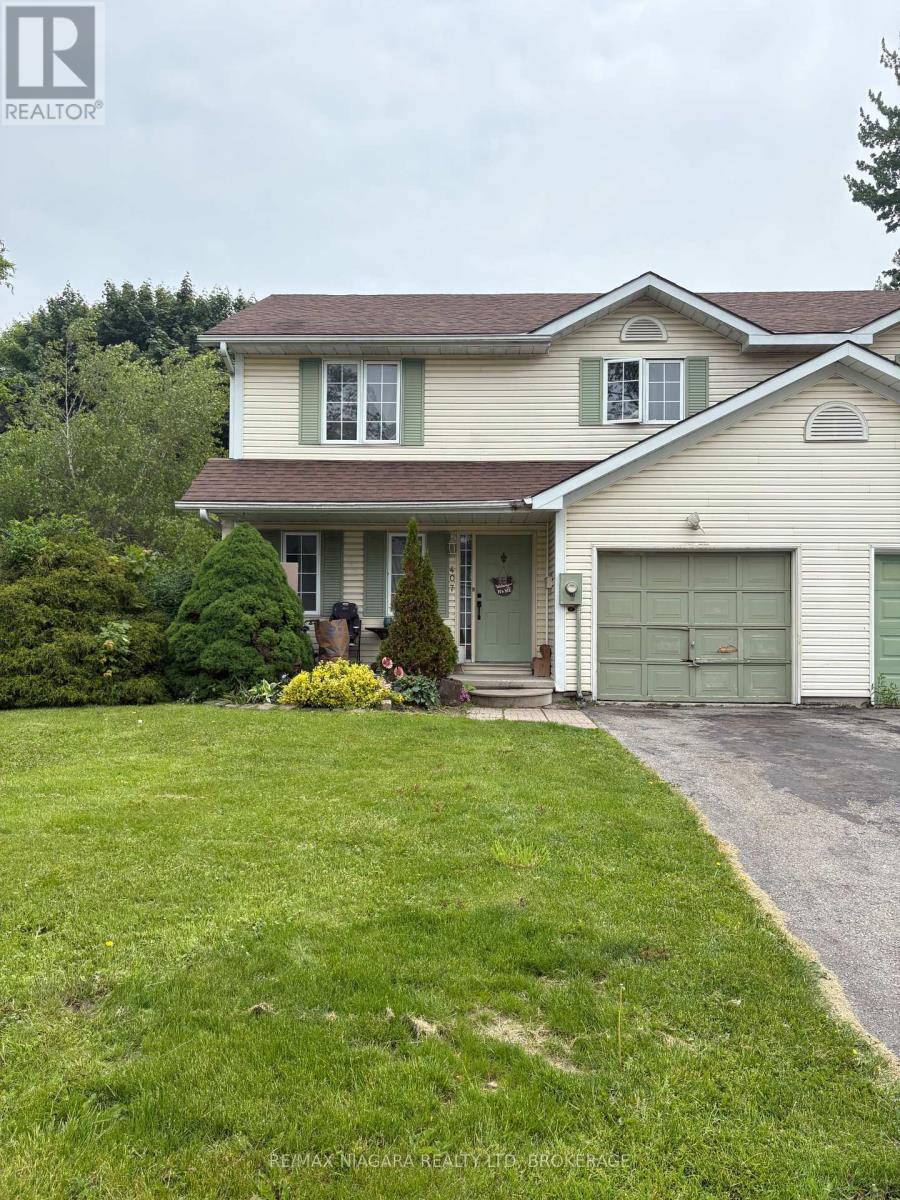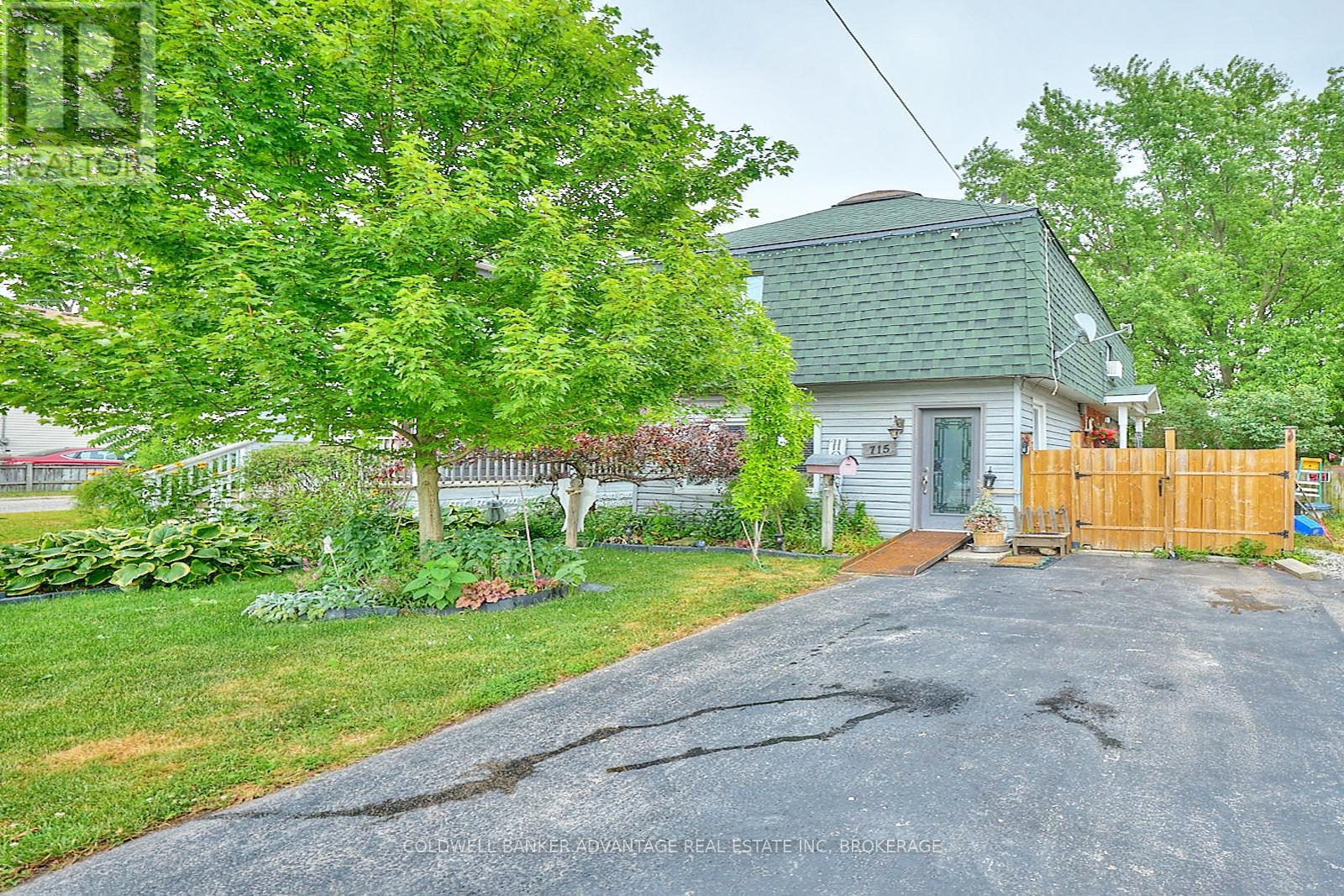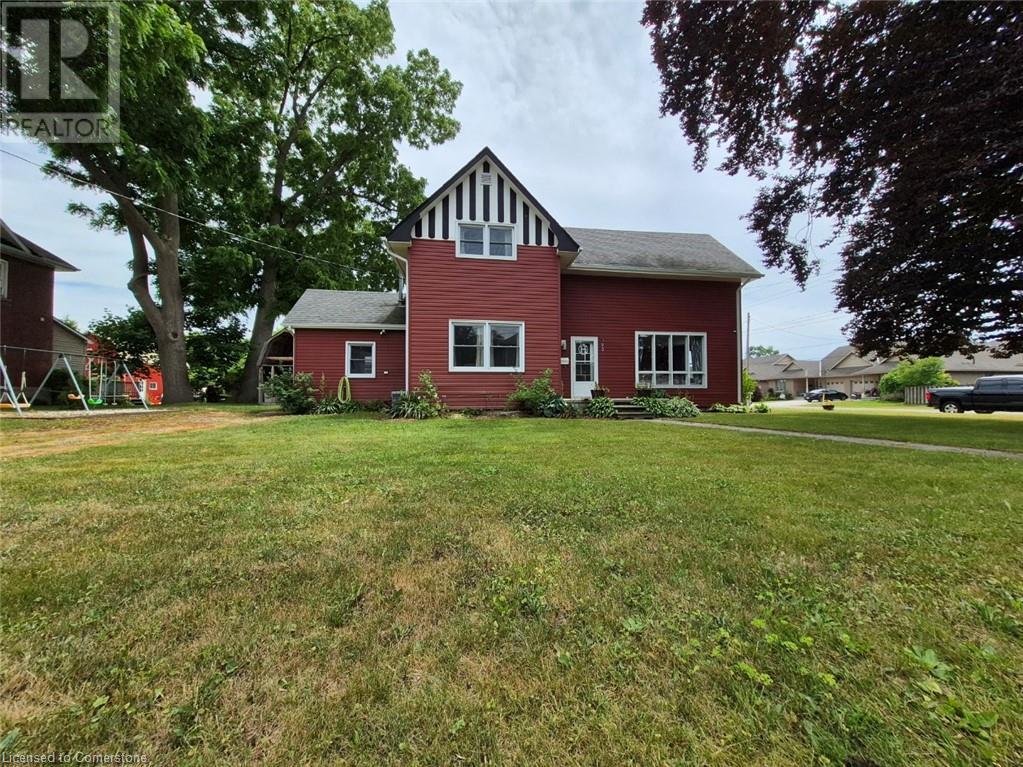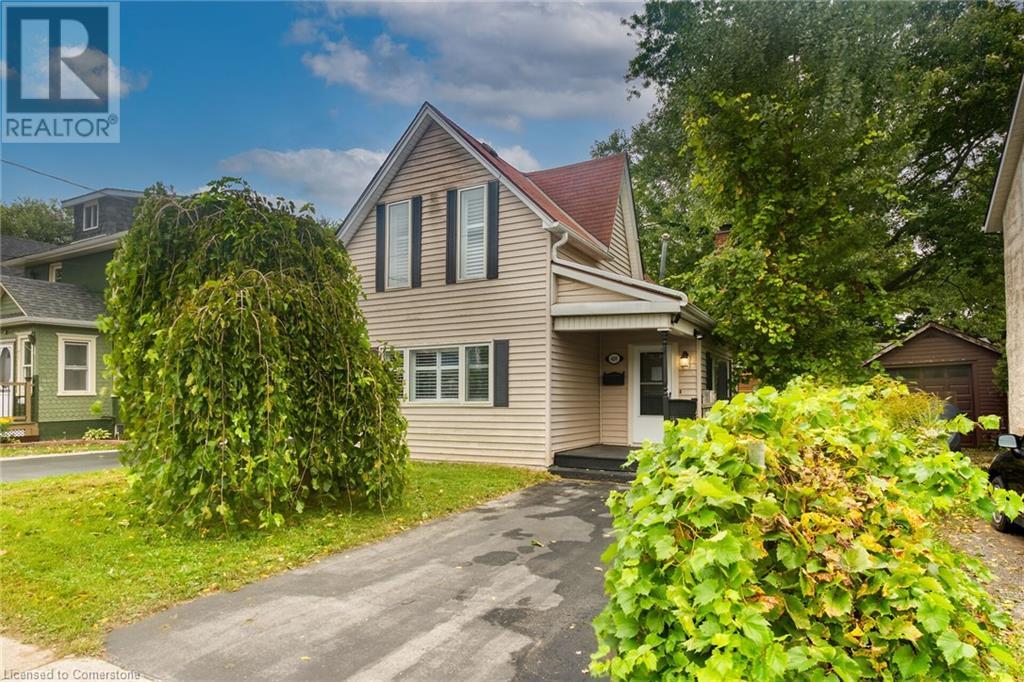Free account required
Unlock the full potential of your property search with a free account! Here's what you'll gain immediate access to:
- Exclusive Access to Every Listing
- Personalized Search Experience
- Favorite Properties at Your Fingertips
- Stay Ahead with Email Alerts
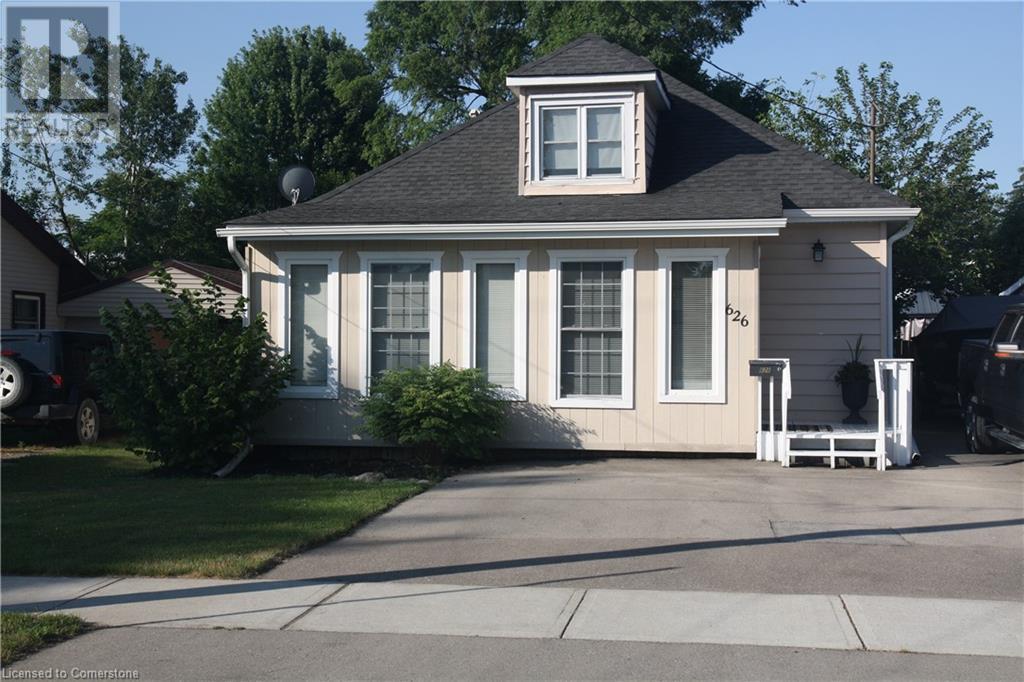
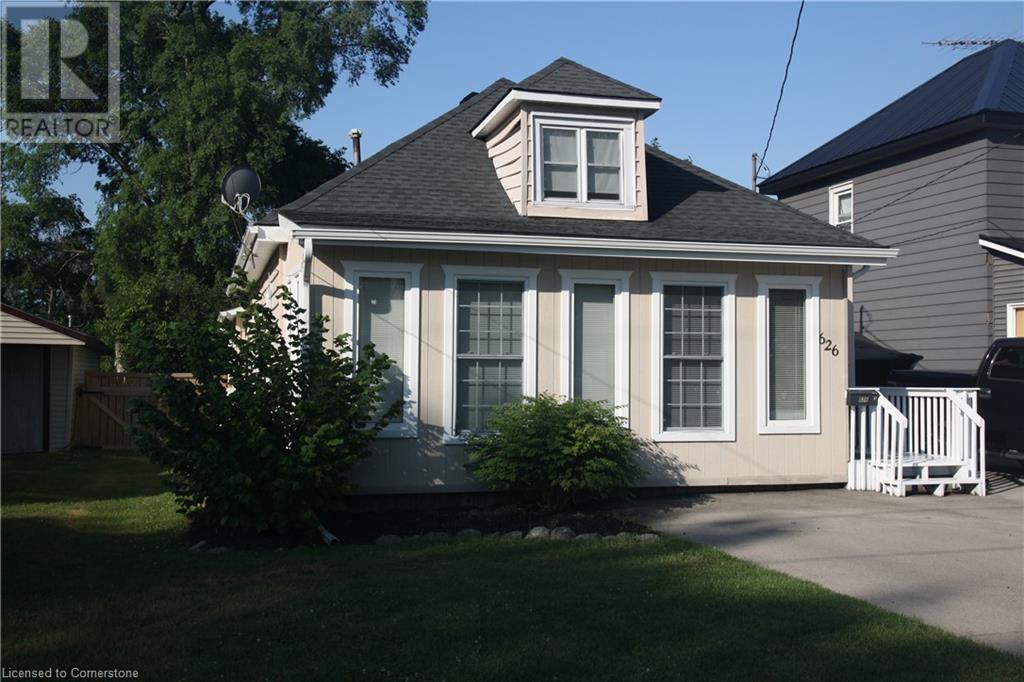
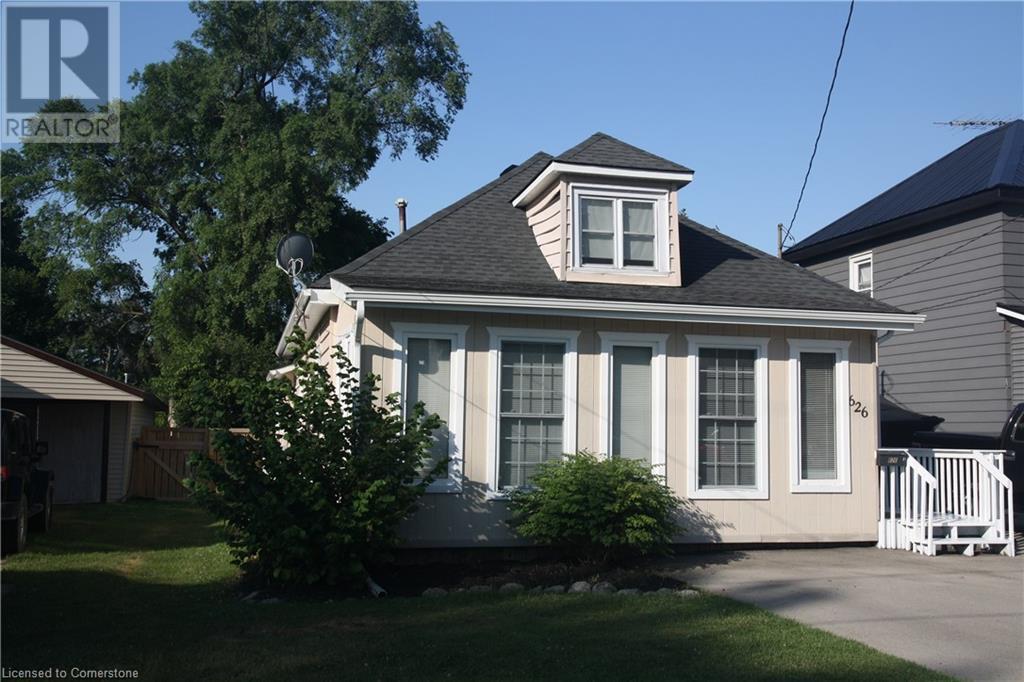

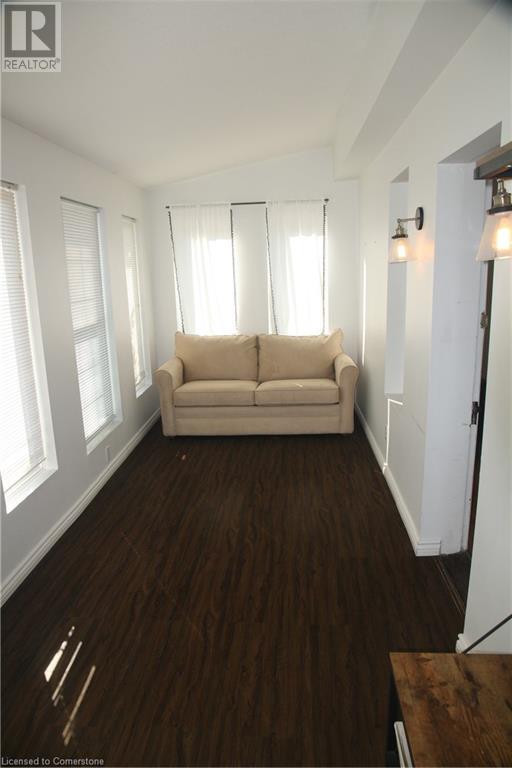
$429,900
626 ALDER Street W
Dunnville, Ontario, Ontario, N1A1S5
MLS® Number: 40747880
Property description
Charming 2-Bedroom Home with Spacious Yard in Dunnville. Welcome to this solid, well-maintained 1.5-story home nestled in the heart of beautiful Dunnville. Ideal for first-time buyers, downsizers, or anyone looking for a peaceful retreat, this charming 2-bedroom residence offers comfort, character, and a yard that’s perfect for outdoor living. Step inside to discover a cozy main floor that features a warm and inviting living space, a functional kitchen with ample cabinet space, and a bright dining area ideal for everyday meals or entertaining guests. The primary bedroom is located on the main level for easy access, while the second bedroom upstairs offers a private retreat—perfect for a guest room, home office, or hobby space. This home sits on a generously sized lot with a lovely backyard, providing the perfect canvas for a garden, patio, or play area. Whether you're relaxing with a book on the deck or hosting a summer barbecue, this yard is made for making memories. Enjoy peace of mind with a home built to last—solid structure, newer windows, Heating/Cooling (2018), Roof, Soffit, Eaves, Fascia (2017), Spray foam insulation in loft/Attic (2017), and many updates throughout. Located on a quiet street, yet just minutes from the Grand River, schools, parks, shopping, and all the small-town charm Dunnville is known for. If you’re seeking a move-in ready home with a classic design and room to grow, this is the one. Don’t miss your chance to own a piece of Dunnville, book your private showing today and experience everything this welcoming property has to offer!
Building information
Type
*****
Basement Development
*****
Basement Type
*****
Constructed Date
*****
Construction Style Attachment
*****
Cooling Type
*****
Exterior Finish
*****
Foundation Type
*****
Heating Type
*****
Size Interior
*****
Stories Total
*****
Utility Water
*****
Land information
Access Type
*****
Amenities
*****
Sewer
*****
Size Depth
*****
Size Frontage
*****
Size Total
*****
Rooms
Main level
Living room
*****
Eat in kitchen
*****
Dining room
*****
Sunroom
*****
4pc Bathroom
*****
Utility room
*****
Bedroom
*****
Second level
Bedroom
*****
Main level
Living room
*****
Eat in kitchen
*****
Dining room
*****
Sunroom
*****
4pc Bathroom
*****
Utility room
*****
Bedroom
*****
Second level
Bedroom
*****
Main level
Living room
*****
Eat in kitchen
*****
Dining room
*****
Sunroom
*****
4pc Bathroom
*****
Utility room
*****
Bedroom
*****
Second level
Bedroom
*****
Main level
Living room
*****
Eat in kitchen
*****
Dining room
*****
Sunroom
*****
4pc Bathroom
*****
Utility room
*****
Bedroom
*****
Second level
Bedroom
*****
Main level
Living room
*****
Eat in kitchen
*****
Dining room
*****
Sunroom
*****
4pc Bathroom
*****
Utility room
*****
Bedroom
*****
Second level
Bedroom
*****
Main level
Living room
*****
Eat in kitchen
*****
Dining room
*****
Sunroom
*****
4pc Bathroom
*****
Utility room
*****
Bedroom
*****
Second level
Bedroom
*****
Main level
Living room
*****
Eat in kitchen
*****
Courtesy of Royal LePage NRC Realty
Book a Showing for this property
Please note that filling out this form you'll be registered and your phone number without the +1 part will be used as a password.
