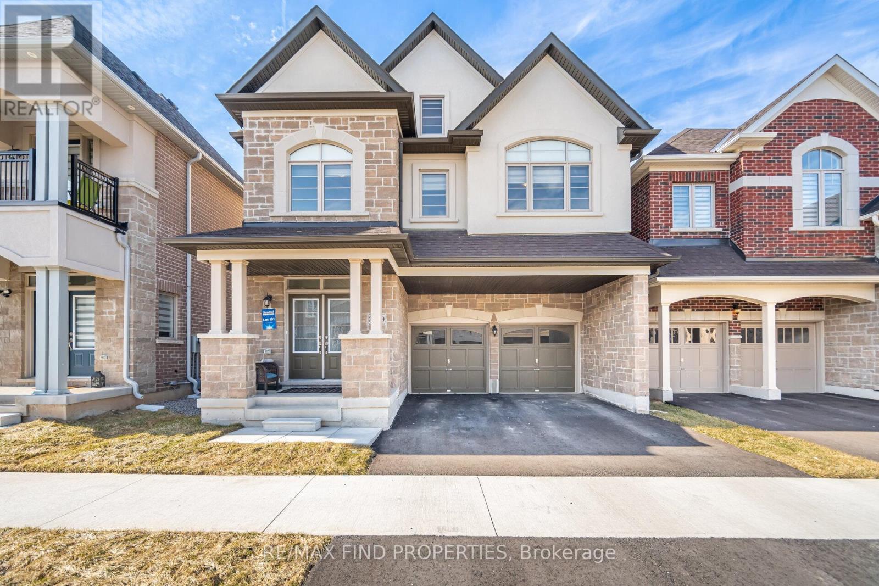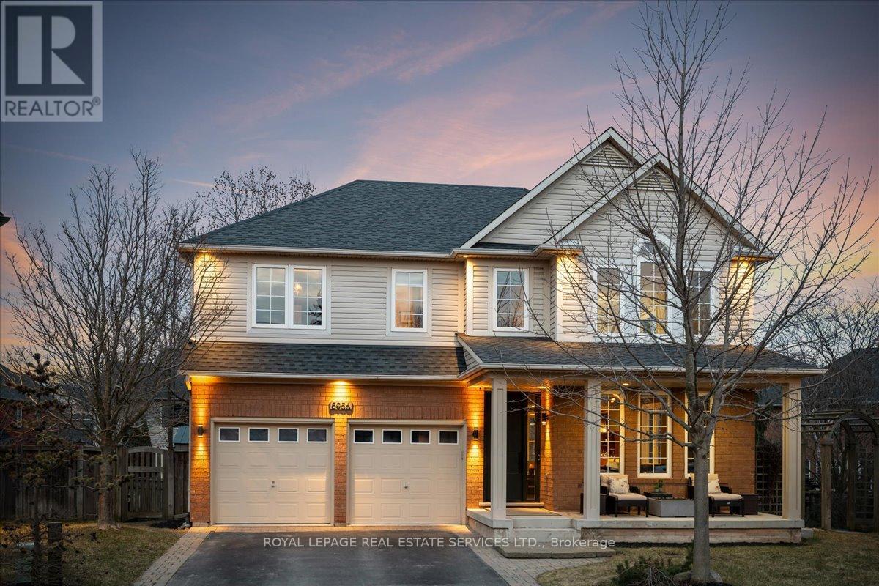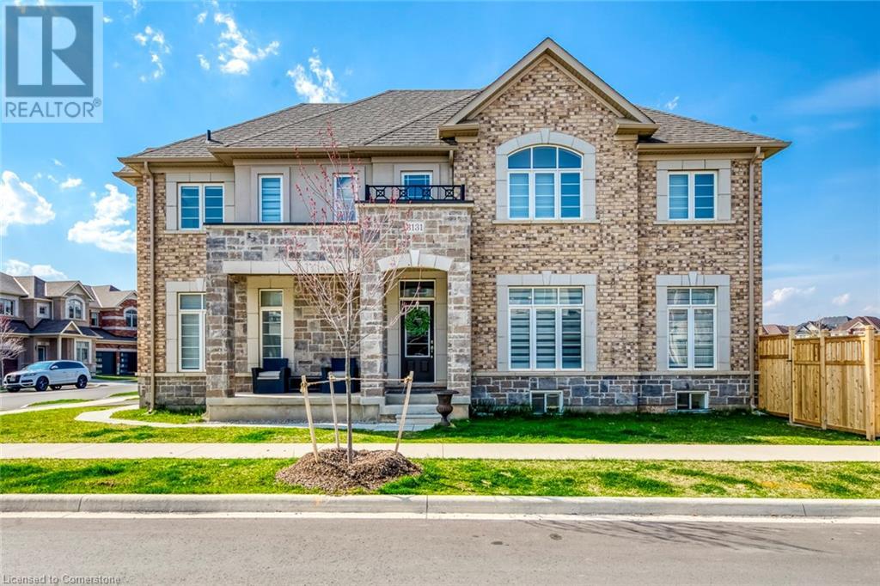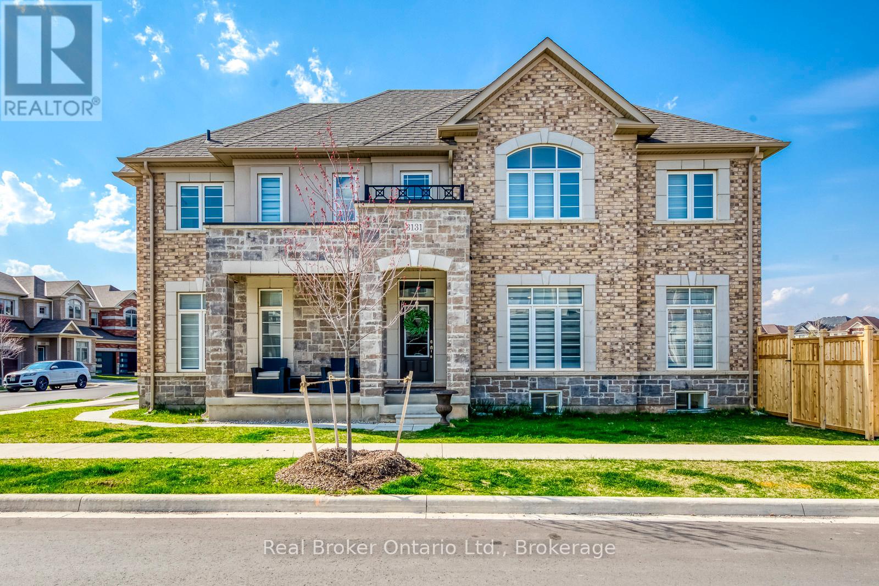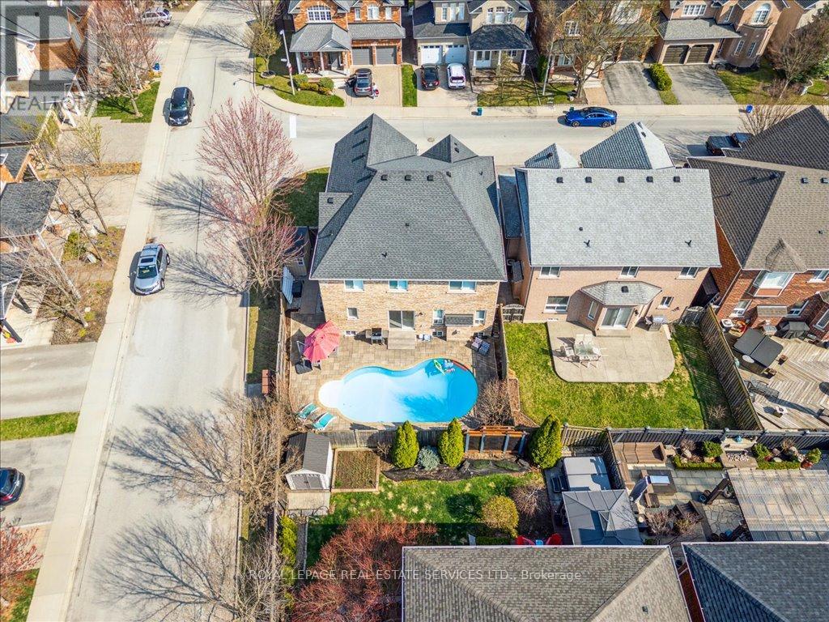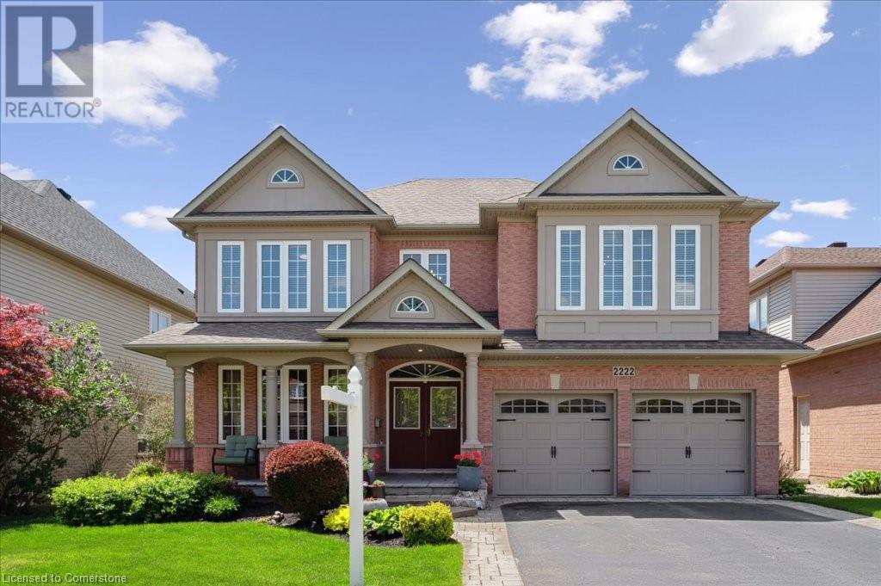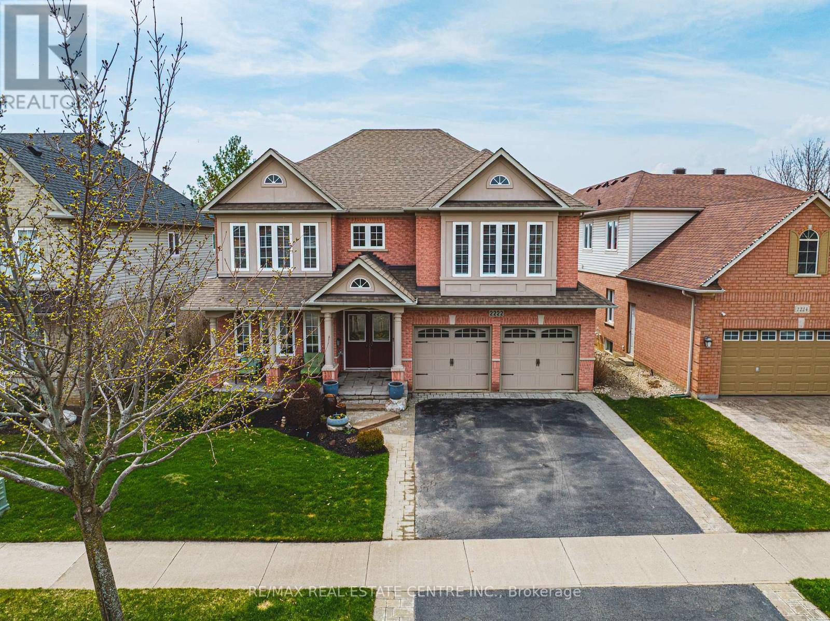Free account required
Unlock the full potential of your property search with a free account! Here's what you'll gain immediate access to:
- Exclusive Access to Every Listing
- Personalized Search Experience
- Favorite Properties at Your Fingertips
- Stay Ahead with Email Alerts
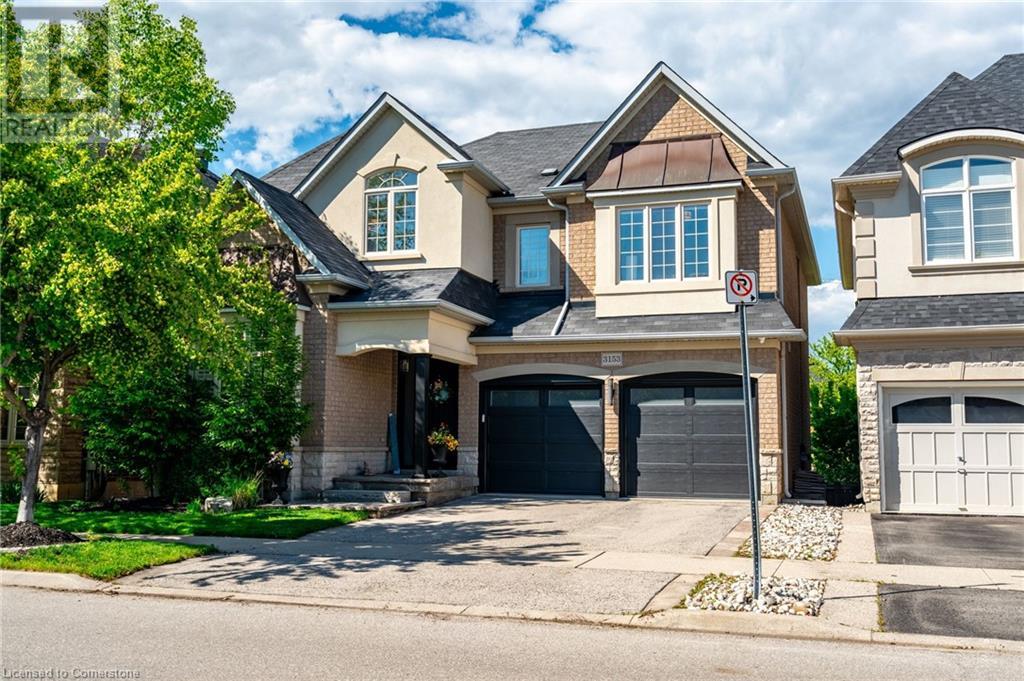
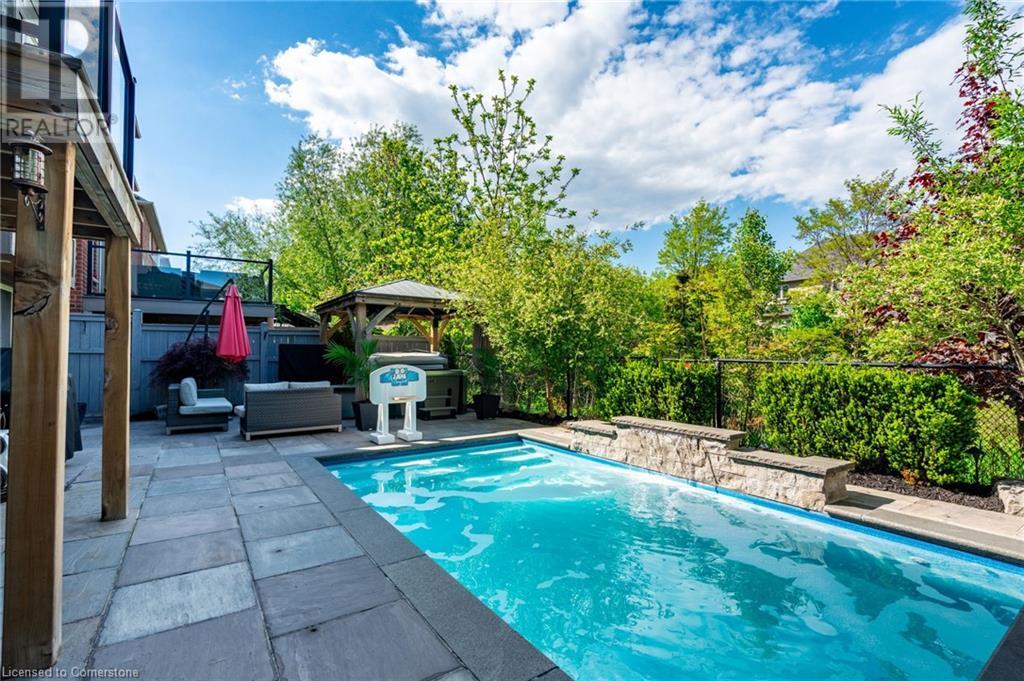
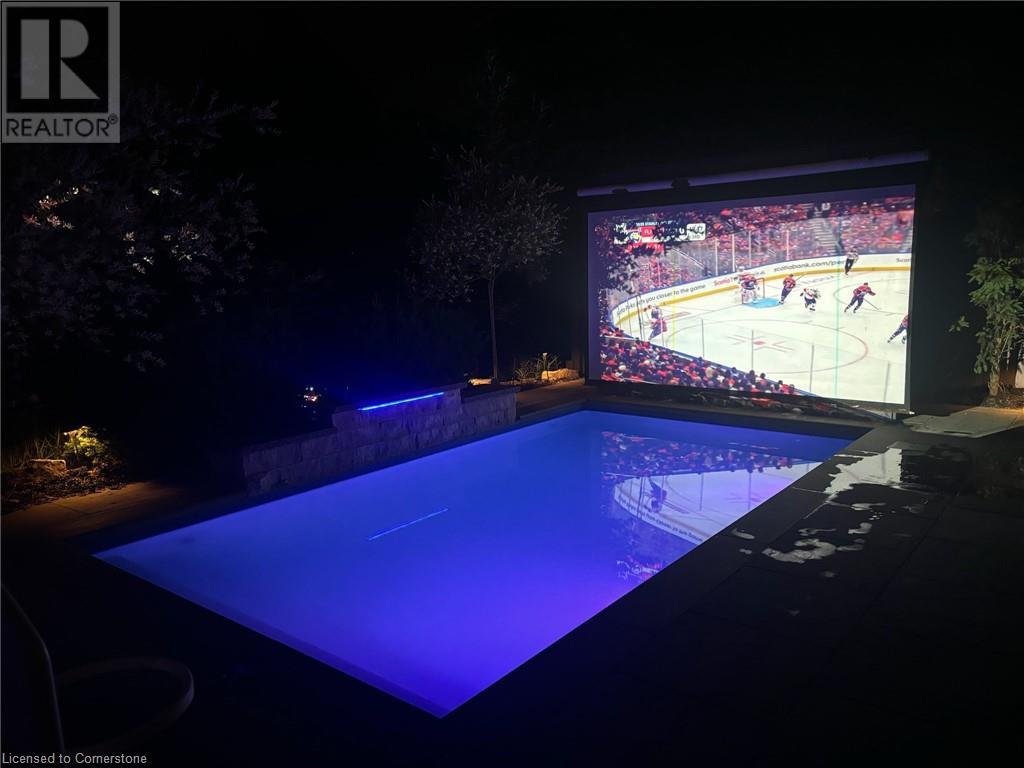
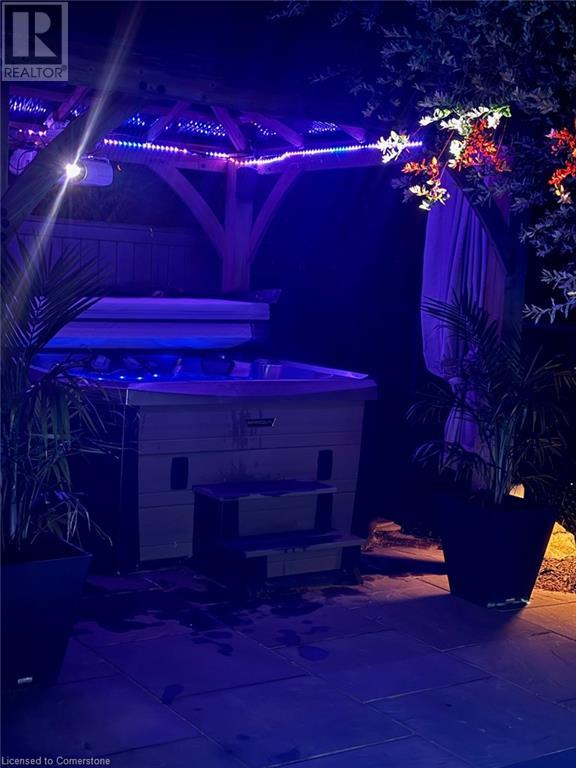
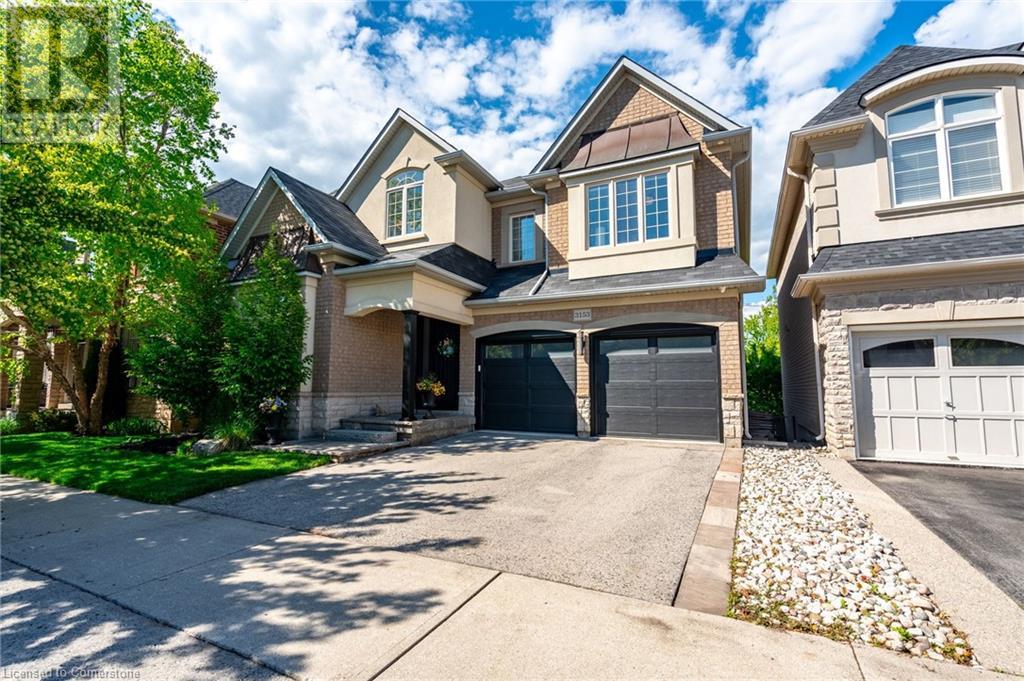
$1,869,900
3153 FERGUSON Drive
Burlington, Ontario, Ontario, L7M0E5
MLS® Number: 40746745
Property description
IT'S POOL TIME!!! The cottage is in the backyard! Stunning, 5 bedroom Alton Village Executive Home. Rarely offered ravine lot with backyard oasis featuring a gorgeous heated inground saltwater pool and professionally landscaped lot. Over 4,000 square feet of luxury living space. Open main floor features living room, formal dining room, den, eat in kitchen, powder room and family room. Hardwood and tile flooring throughout this level. Family room has crown moulding and fireplace with feature hearth. California shutters in the living room. Hardwood stairs lead to the second floor. 5 spacious bedrooms with hardwood flooring. Recently renovated luxury master bedroom ensuite with fireplace, glass enclosed shower, vessel soaker tub and double sinks with bluetooth mirrors (2022). 2 bedrooms have a Jack and Jill ensuite bathroom with stunning tilework and bluetooth mirror (2021). Updated main bathroom with glass enclosed shower and bluetooth mirror (2021). Escape to the lower level for entertaining or chilling out. Could be turned into an ideal in-law suite. Features a finished rec room with fireplace, dry bar and servery, full, modern bathroom, storage room and a second laundry room (2018). The bathroom and laundry room have heated tile flooring. Rec room has ceiling speakers. Storage room could be a second den. Patio doors walk out to your backyard oasis. Heated inground saltwater pool, hot tub, pergola and theatre wall for entertaining guests or watching the big game. Exterior speakers in pool area. Professionally hardscaped and totally private in a ravine setting. This home checks off all the boxes for a growing family or multi-generational home.
Building information
Type
*****
Appliances
*****
Architectural Style
*****
Basement Development
*****
Basement Type
*****
Constructed Date
*****
Construction Style Attachment
*****
Cooling Type
*****
Exterior Finish
*****
Fireplace Fuel
*****
Fireplace Present
*****
FireplaceTotal
*****
Fireplace Type
*****
Fire Protection
*****
Foundation Type
*****
Half Bath Total
*****
Heating Fuel
*****
Heating Type
*****
Size Interior
*****
Stories Total
*****
Utility Water
*****
Land information
Access Type
*****
Amenities
*****
Fence Type
*****
Landscape Features
*****
Sewer
*****
Size Depth
*****
Size Frontage
*****
Size Total
*****
Rooms
Main level
Kitchen
*****
Living room
*****
Dining room
*****
Family room
*****
Den
*****
2pc Bathroom
*****
Laundry room
*****
Basement
Recreation room
*****
3pc Bathroom
*****
Storage
*****
Laundry room
*****
Other
*****
Second level
Primary Bedroom
*****
5pc Bathroom
*****
Bedroom
*****
Bedroom
*****
Bedroom
*****
Bedroom
*****
3pc Bathroom
*****
3pc Bathroom
*****
Main level
Kitchen
*****
Living room
*****
Dining room
*****
Family room
*****
Den
*****
2pc Bathroom
*****
Laundry room
*****
Basement
Recreation room
*****
3pc Bathroom
*****
Storage
*****
Laundry room
*****
Other
*****
Second level
Primary Bedroom
*****
5pc Bathroom
*****
Bedroom
*****
Bedroom
*****
Bedroom
*****
Bedroom
*****
3pc Bathroom
*****
3pc Bathroom
*****
Main level
Kitchen
*****
Living room
*****
Dining room
*****
Family room
*****
Den
*****
2pc Bathroom
*****
Laundry room
*****
Basement
Recreation room
*****
3pc Bathroom
*****
Storage
*****
Courtesy of Apex Results Realty Inc.
Book a Showing for this property
Please note that filling out this form you'll be registered and your phone number without the +1 part will be used as a password.
