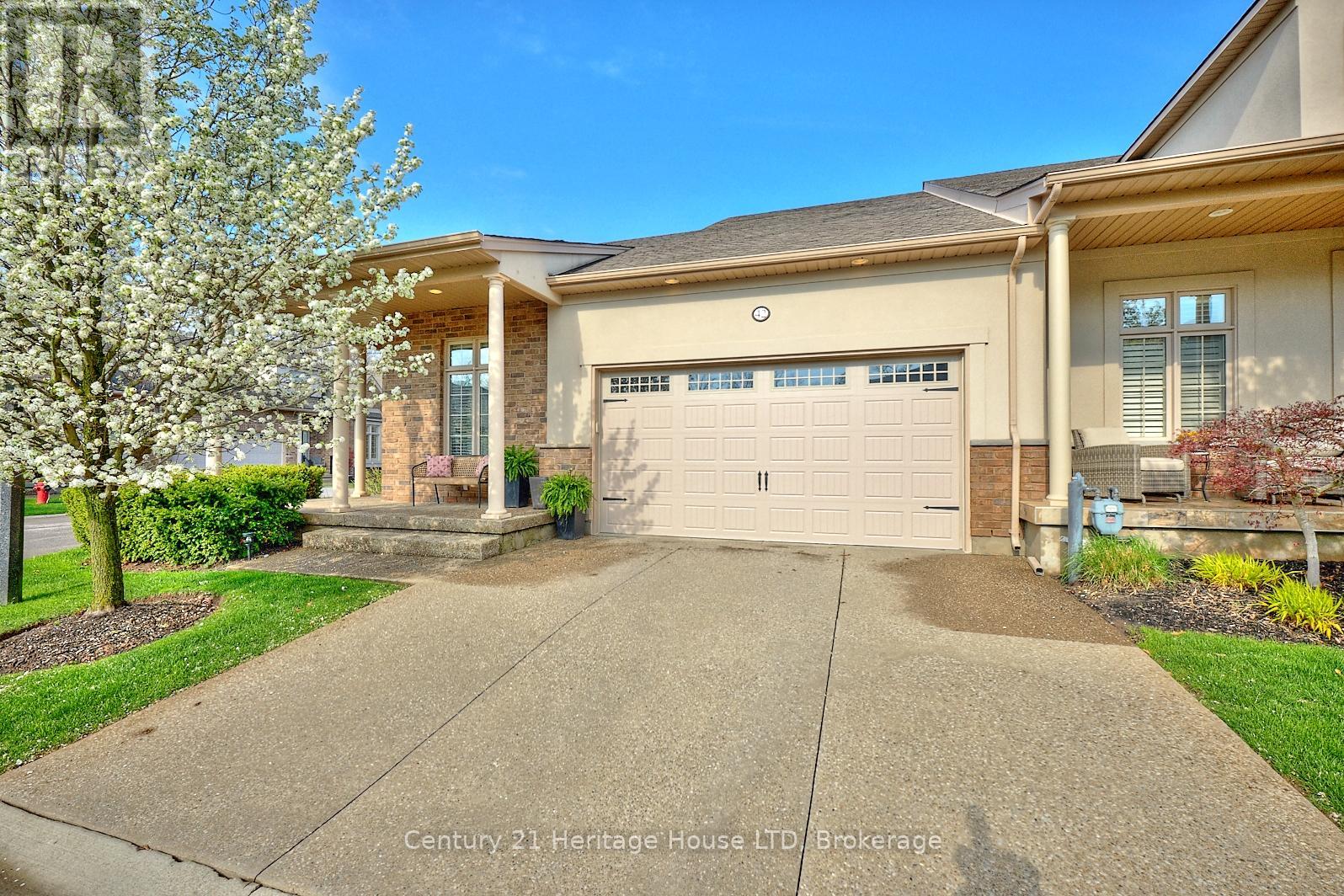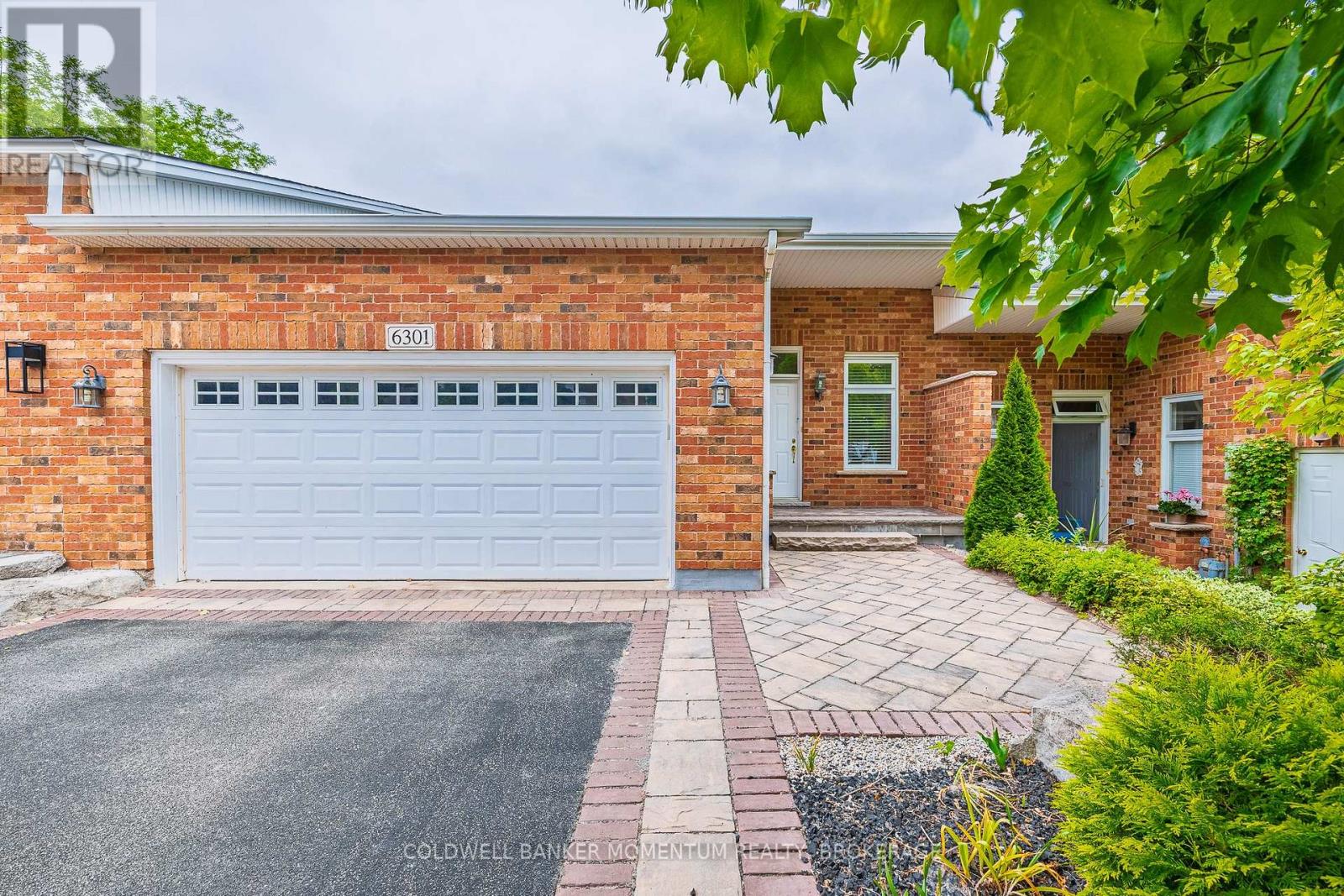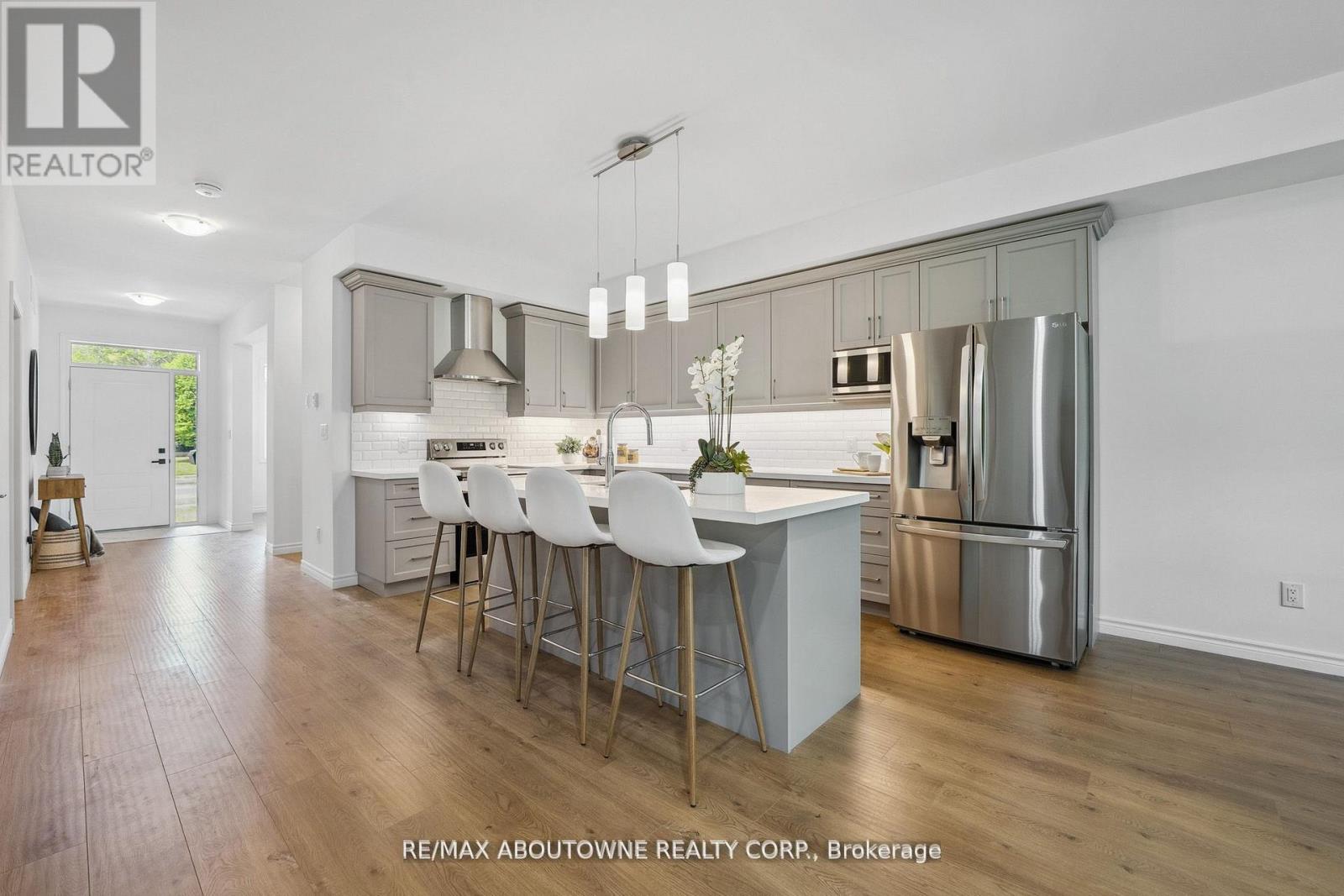Free account required
Unlock the full potential of your property search with a free account! Here's what you'll gain immediate access to:
- Exclusive Access to Every Listing
- Personalized Search Experience
- Favorite Properties at Your Fingertips
- Stay Ahead with Email Alerts
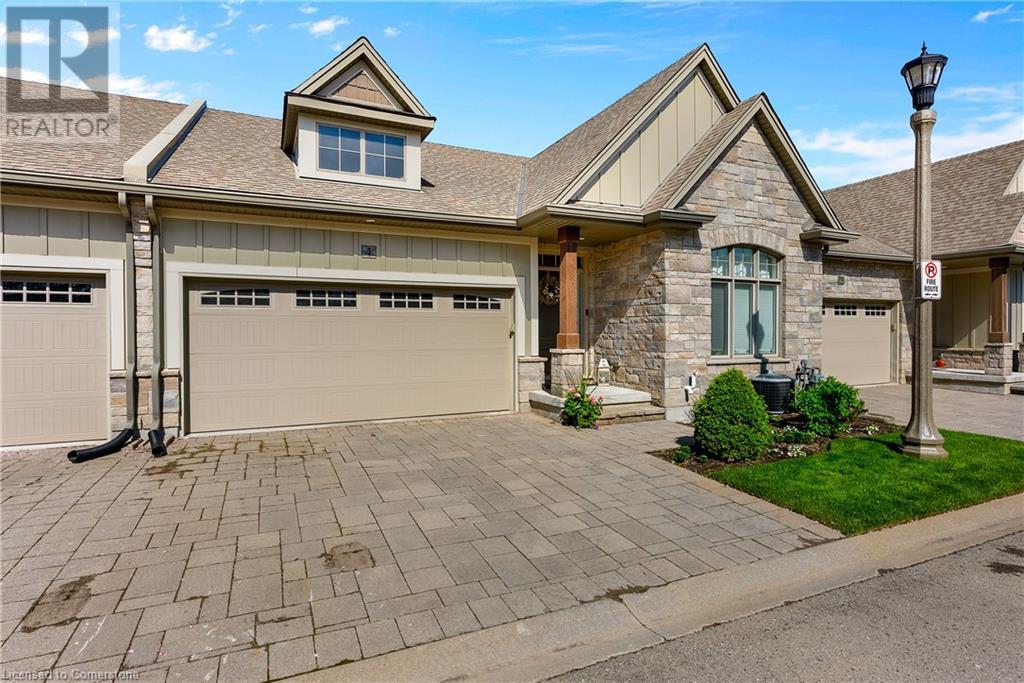
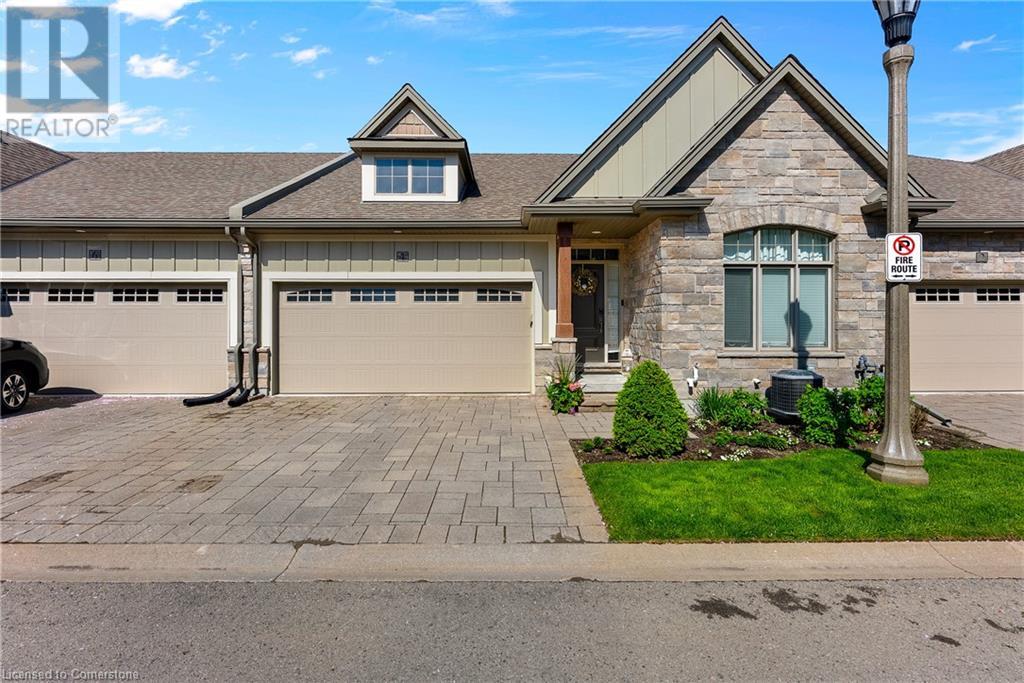
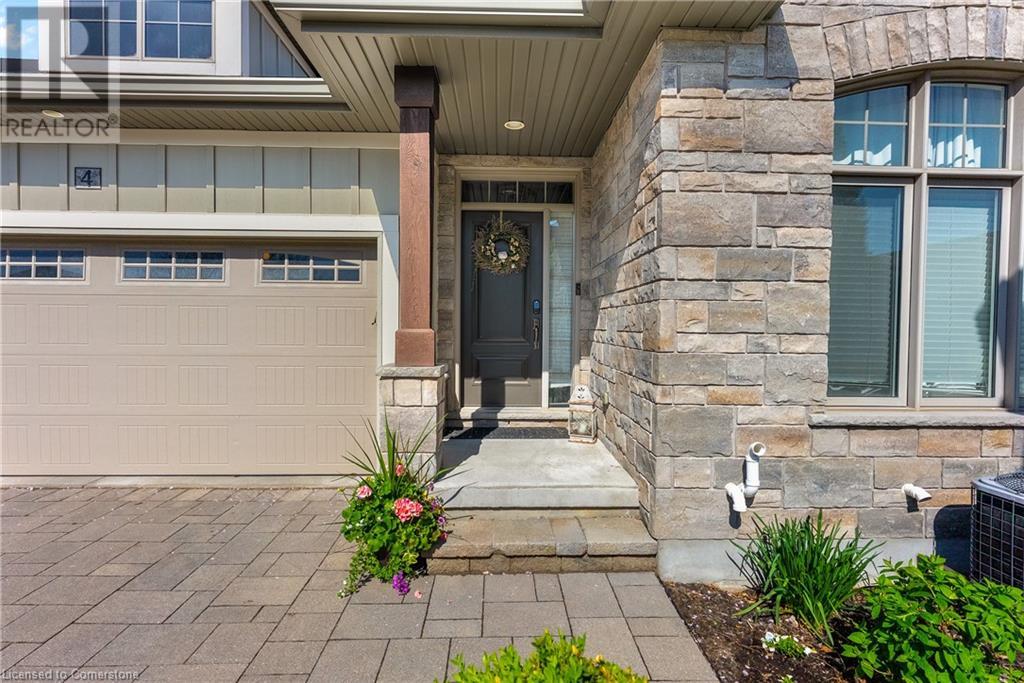
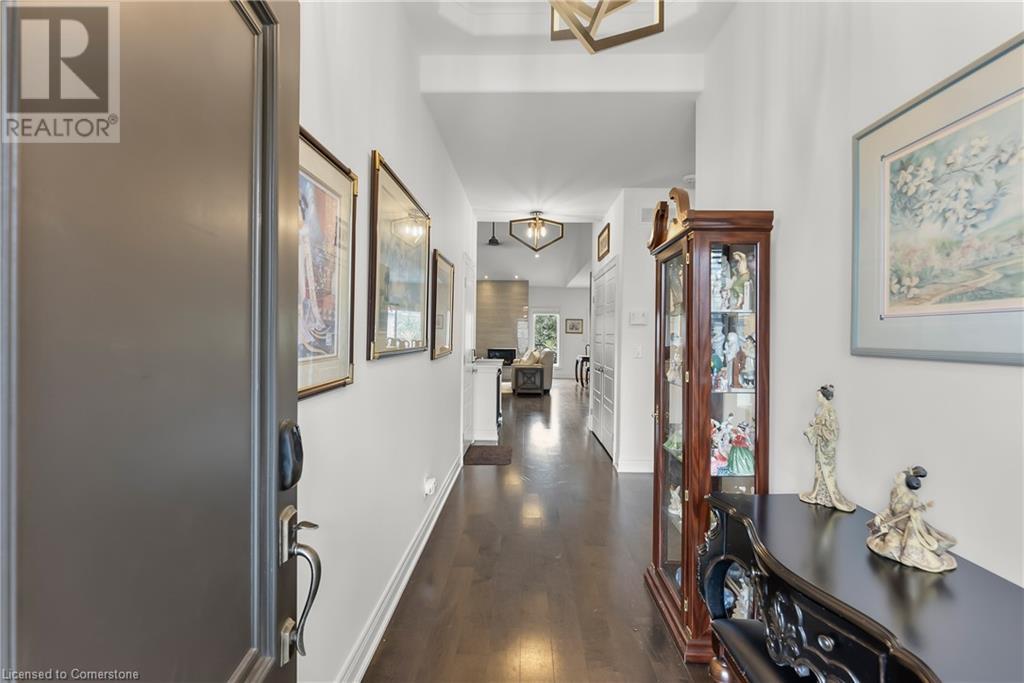
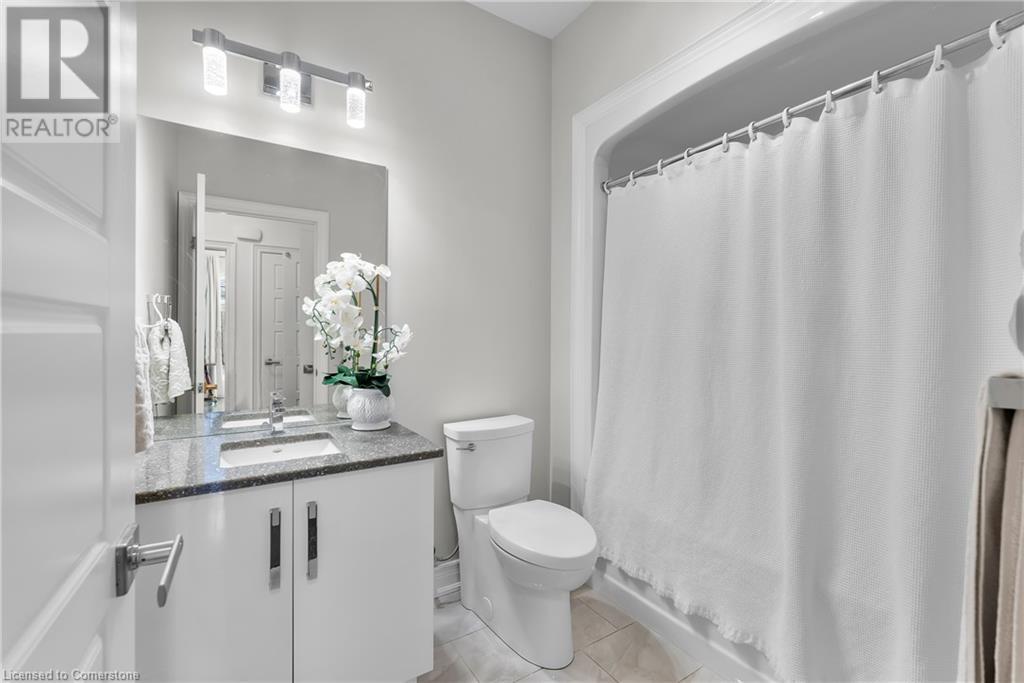
$899,900
4 PIONEER Lane Unit# 41
Niagara-on-the-Lake, Ontario, Ontario, L0S1J1
MLS® Number: 40746534
Property description
Nestled in the picturesque Niagara-on-the-Lake wine country, this beautifully updated 3-bedroom, 3-bathroom bungalow townhome offers comfort and style in a prime location. Built by Grey Forest Homes, it features 1,347 sq. ft. of main-floor living, plus a fully finished lower level, giving you nearly 2,800 sq. ft. of space to enjoy. The main floor has an open-concept layout with a modern kitchen featuring quartz countertops and stainless steel appliances. The living area is warm and inviting, with a gas fireplace and engineered hardwood floors throughout. There are two bedrooms on the main level, including a primary suite with a walk-in closet and an updated ensuite bathroom (2024).The finished lower level is perfect for entertaining or relaxing, with a spacious rec room, an electric fireplace, a wet bar, a third bedroom, and a large bathroom. The built-in surround sound adds a great touch for movie nights or watching the game. Step outside to enjoy the oversized deck, interlocking patio, and beautifully landscaped yard, all completed by the current owner. Living here means low maintenance, as the condo board takes care of lawn care, snow removal, and even grass watering. Recent updates include new carpet on the stairs and lower-level bedroom (2024) and a new dishwasher (2024).This home is the perfect blend of comfort, convenience, and location
Building information
Type
*****
Appliances
*****
Architectural Style
*****
Basement Development
*****
Basement Type
*****
Construction Style Attachment
*****
Cooling Type
*****
Exterior Finish
*****
Foundation Type
*****
Heating Fuel
*****
Heating Type
*****
Size Interior
*****
Stories Total
*****
Utility Water
*****
Land information
Amenities
*****
Landscape Features
*****
Sewer
*****
Size Total
*****
Rooms
Main level
Living room
*****
Kitchen
*****
Bedroom
*****
Bedroom
*****
4pc Bathroom
*****
3pc Bathroom
*****
Basement
Recreation room
*****
Bedroom
*****
3pc Bathroom
*****
Main level
Living room
*****
Kitchen
*****
Bedroom
*****
Bedroom
*****
4pc Bathroom
*****
3pc Bathroom
*****
Basement
Recreation room
*****
Bedroom
*****
3pc Bathroom
*****
Courtesy of eXp Realty (Team Branch)
Book a Showing for this property
Please note that filling out this form you'll be registered and your phone number without the +1 part will be used as a password.
