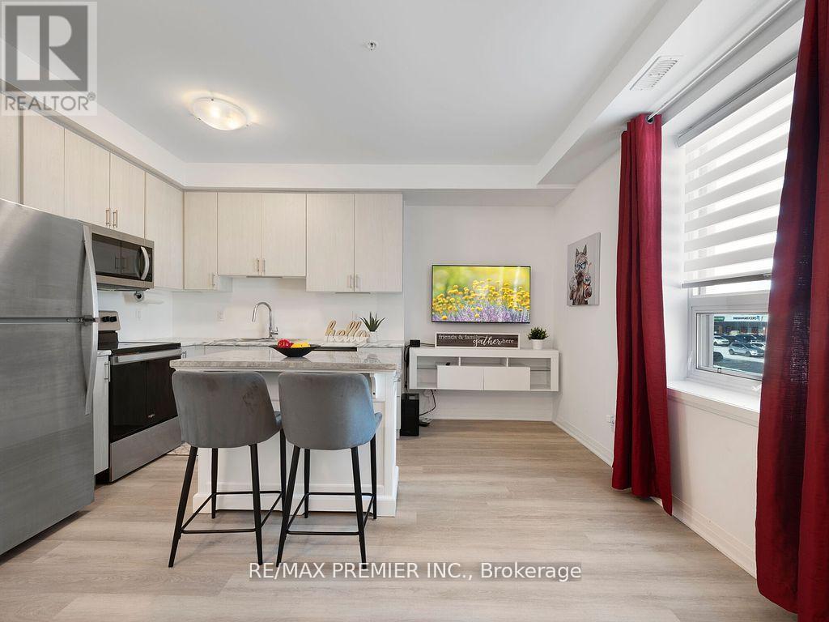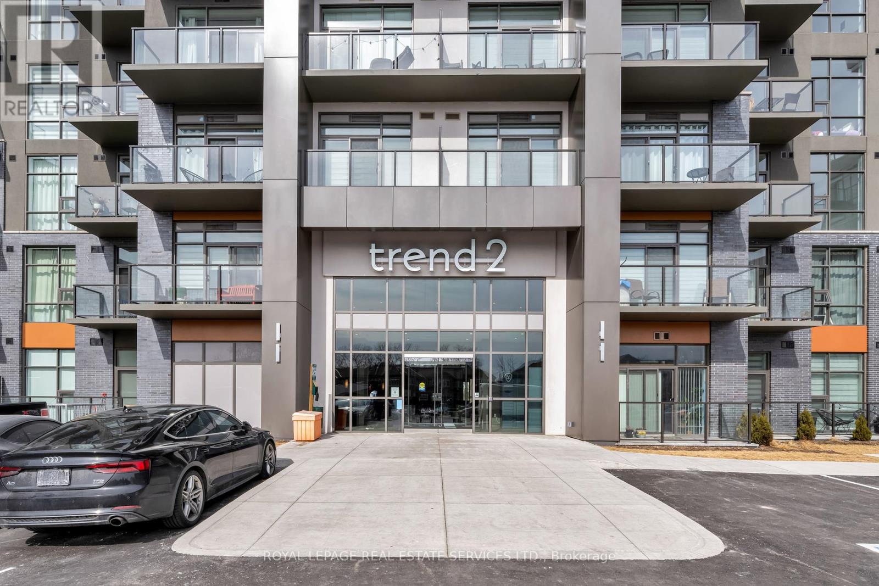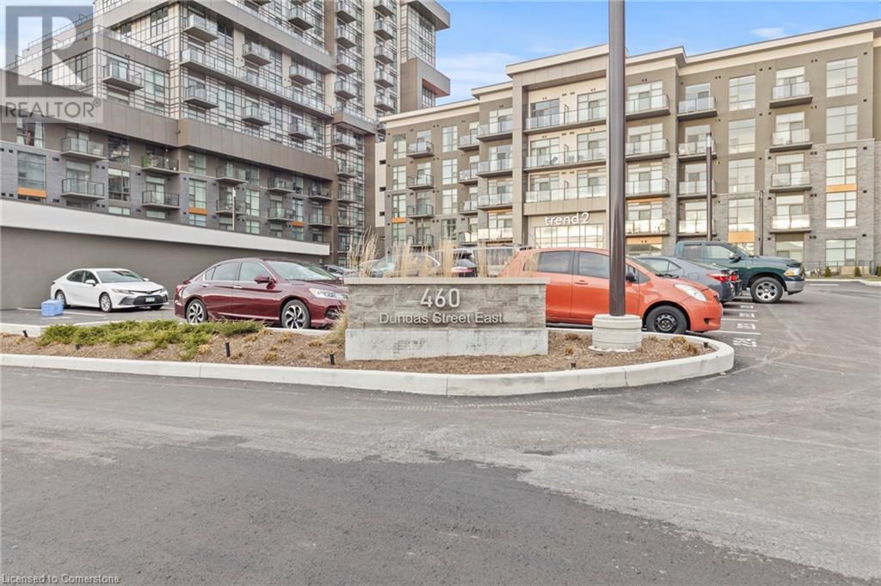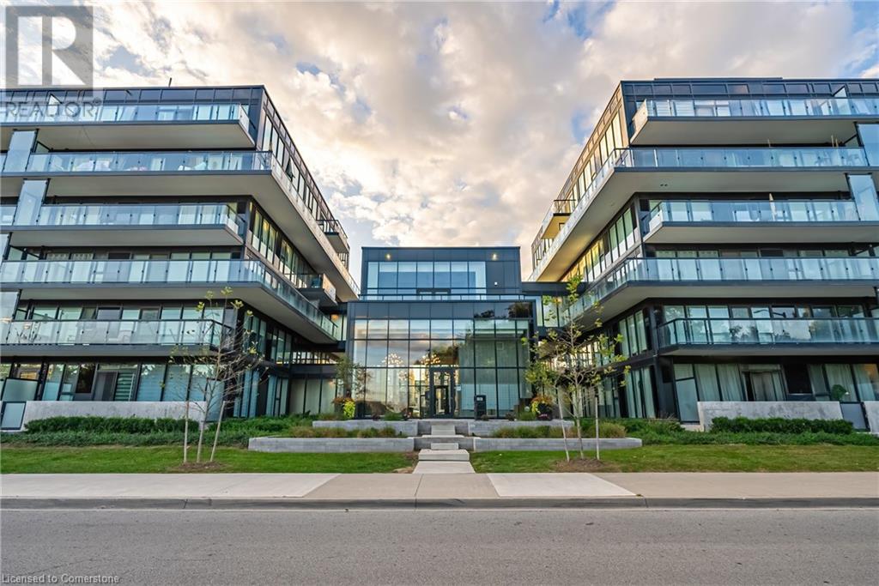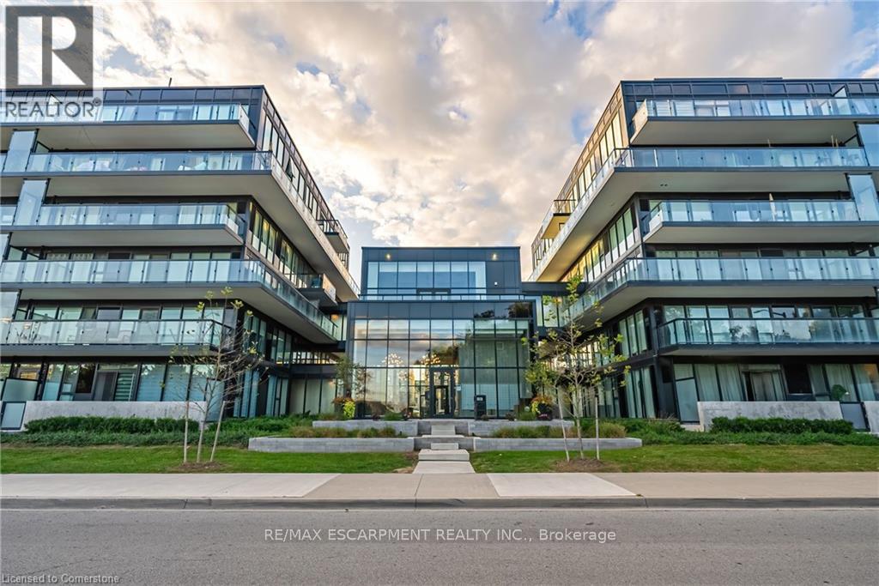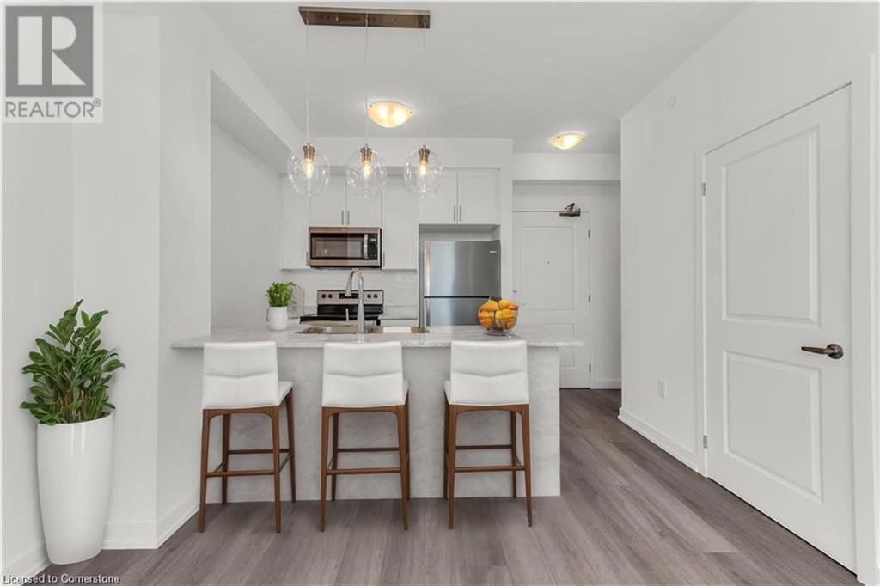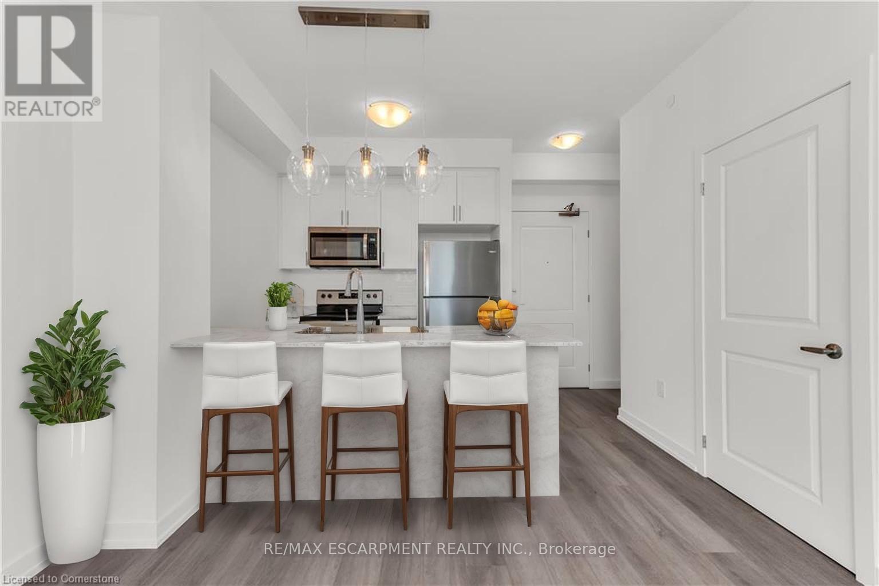Free account required
Unlock the full potential of your property search with a free account! Here's what you'll gain immediate access to:
- Exclusive Access to Every Listing
- Personalized Search Experience
- Favorite Properties at Your Fingertips
- Stay Ahead with Email Alerts
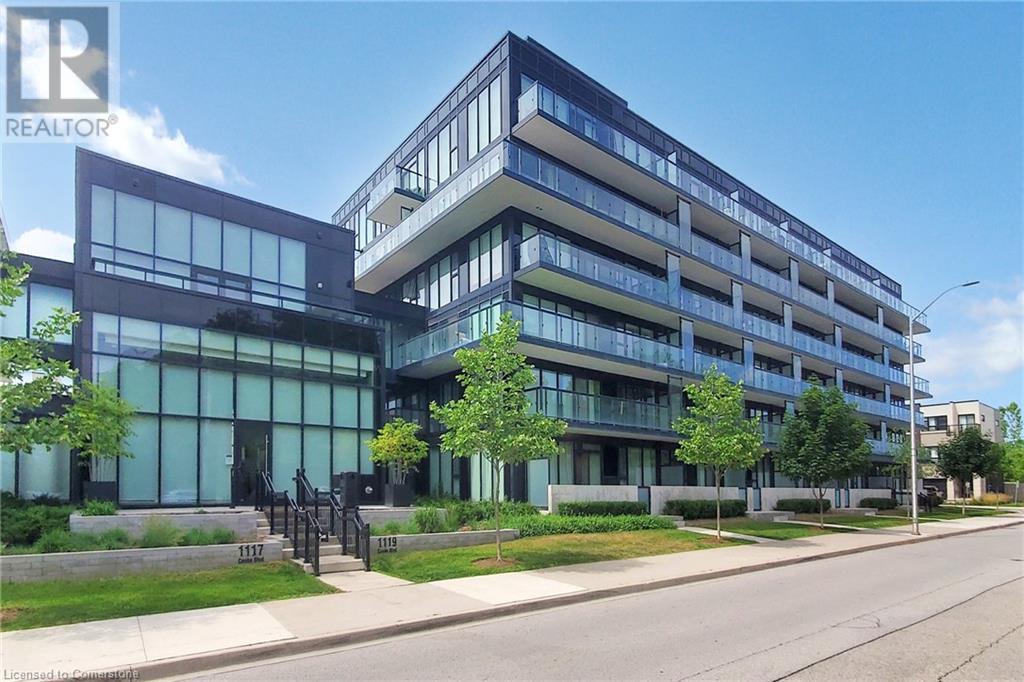
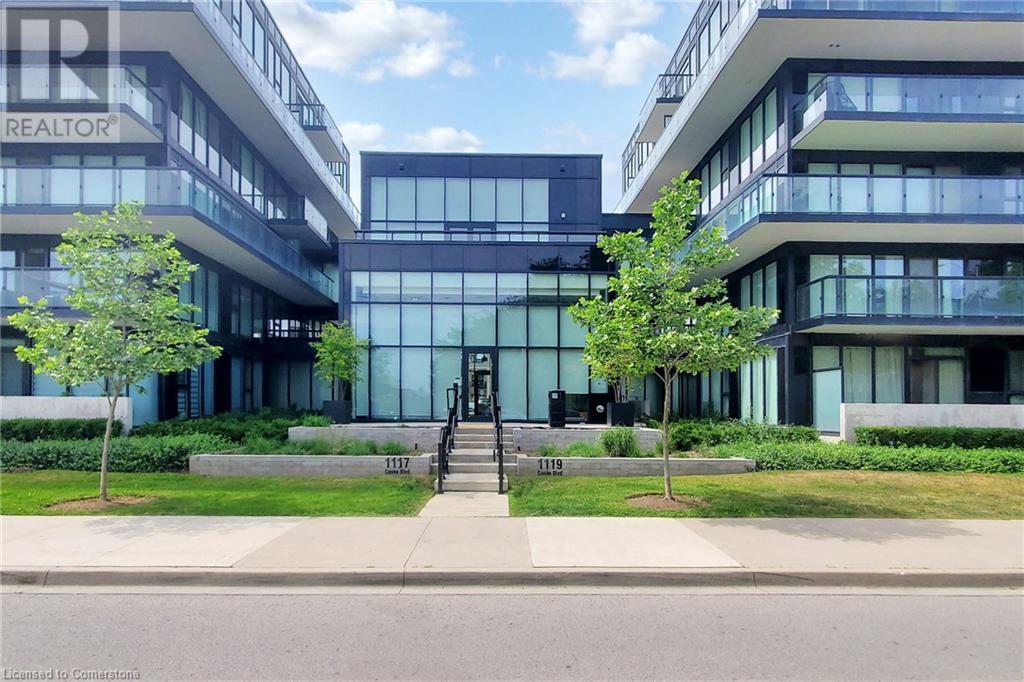
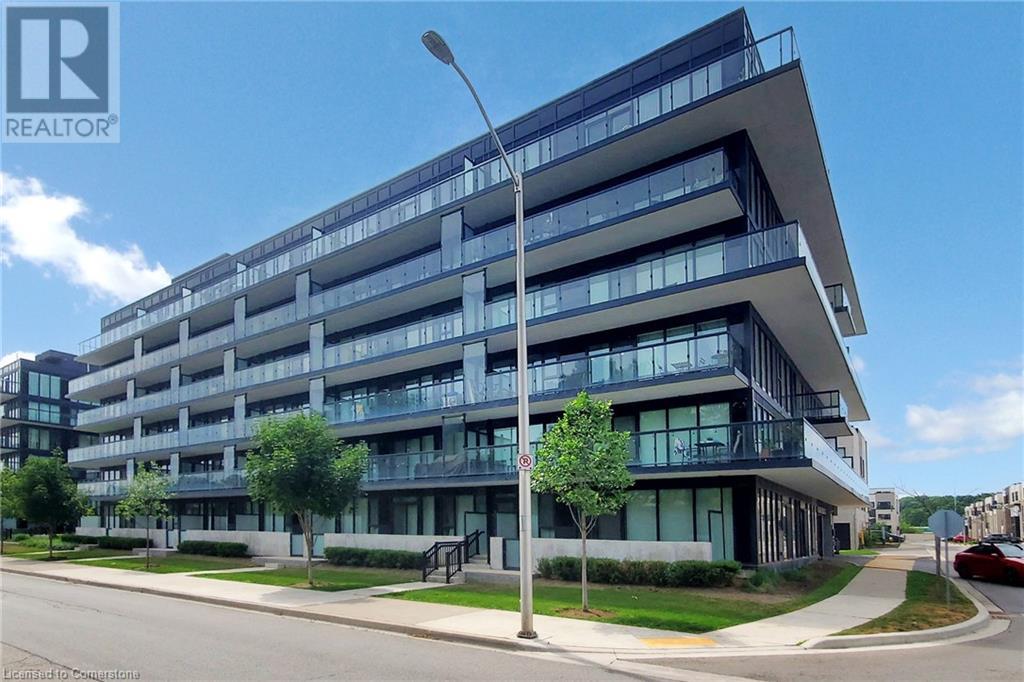
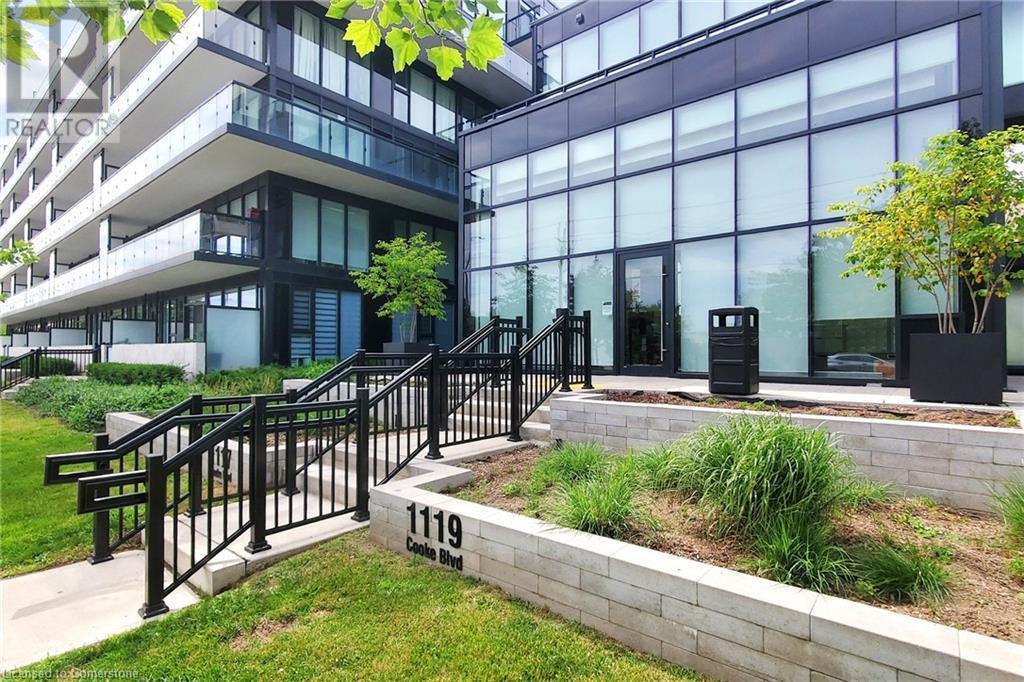
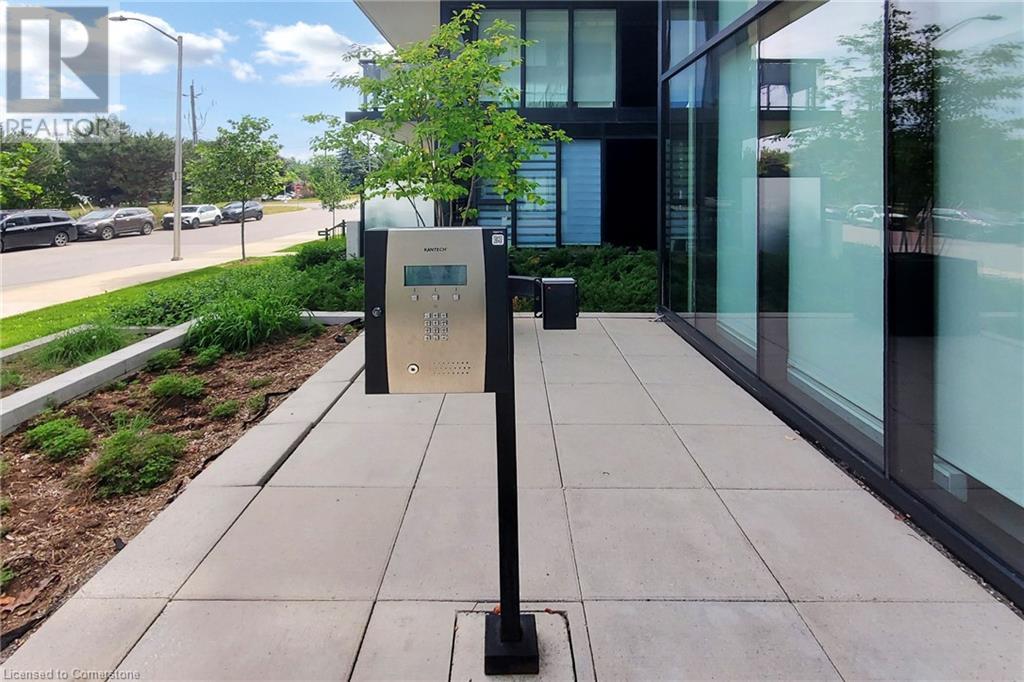
$374,900
1119 COOKE Boulevard Unit# B429
Burlington, Ontario, Ontario, L7T0C7
MLS® Number: 40746395
Property description
Experience stylish, modern condo living at The West Condos at Stationwest, perfectly located in the highly desirable Aldershot community. Just steps to Aldershot GO Station, with only 50 minutes to Union Station, this is a commuter’s dream. Enjoy quick access to Hwy 403 and close proximity to McMaster University, making it an ideal choice for professionals, students, and investors alike. This carpet-free 1-bedroom, 1-bathroom unit features an open-concept layout with a contemporary kitchen boasting granite countertops, stainless steel appliances, upgraded cabinetry, and a sleek backsplash. A versatile den offers the ideal space for a home office, study area, or reading nook. Step out onto your spacious balcony and take in the clear, scenic views of the escarpment. Underground parking is included (#163). The building offers fantastic amenities including a rooftop terrace, party room, fully equipped gym, concierge service, and guest parking. Plus, you're just a short drive to the shores of Lake Ontario. Don’t miss this fantastic opportunity to own in one of Burlington’s most convenient and connected neighbourhoods!
Building information
Type
*****
Amenities
*****
Appliances
*****
Basement Type
*****
Construction Style Attachment
*****
Cooling Type
*****
Exterior Finish
*****
Foundation Type
*****
Heating Fuel
*****
Heating Type
*****
Size Interior
*****
Stories Total
*****
Utility Water
*****
Land information
Access Type
*****
Amenities
*****
Sewer
*****
Size Total
*****
Rooms
Main level
Kitchen
*****
Bedroom
*****
Den
*****
3pc Bathroom
*****
Kitchen
*****
Bedroom
*****
Den
*****
3pc Bathroom
*****
Courtesy of RE/MAX Escarpment Realty Inc.
Book a Showing for this property
Please note that filling out this form you'll be registered and your phone number without the +1 part will be used as a password.
