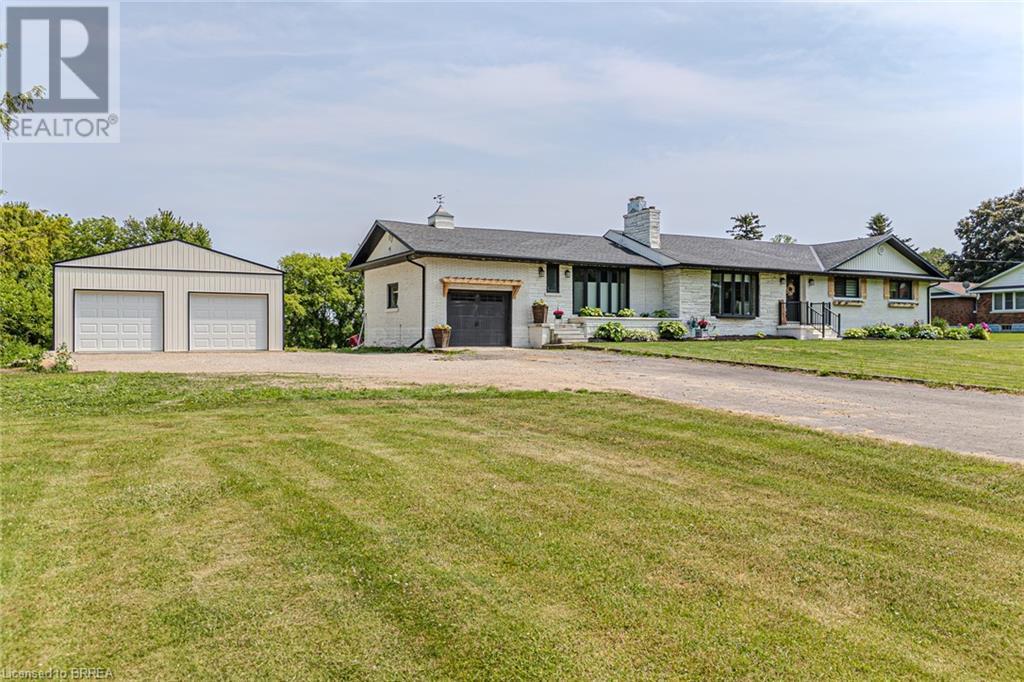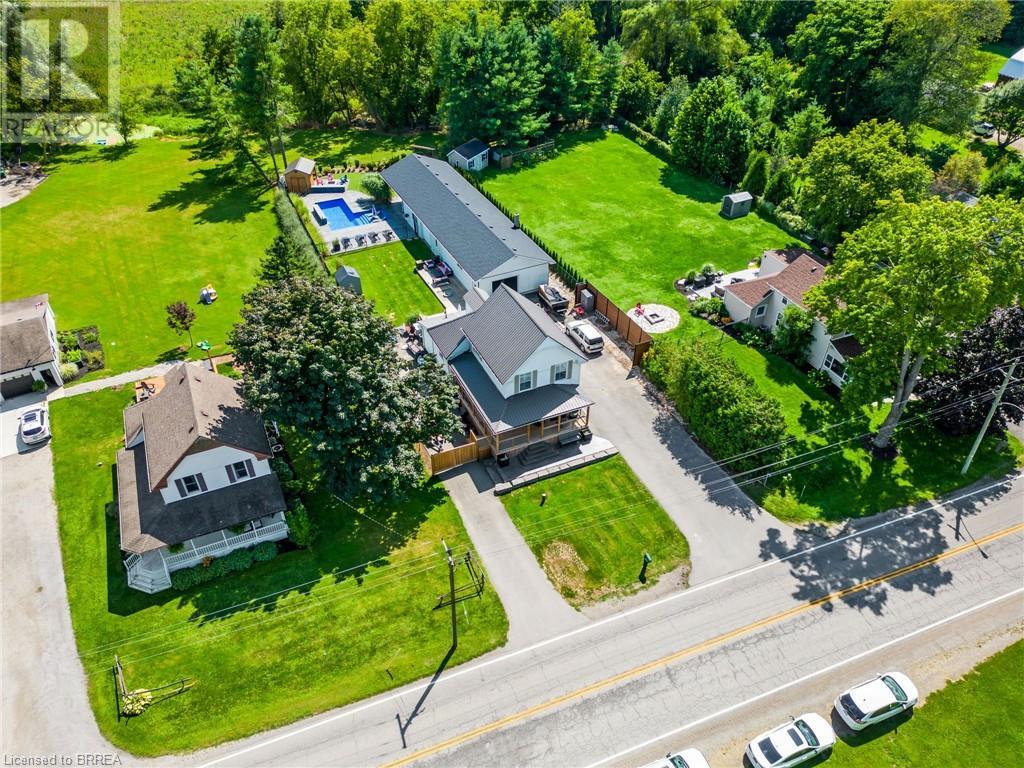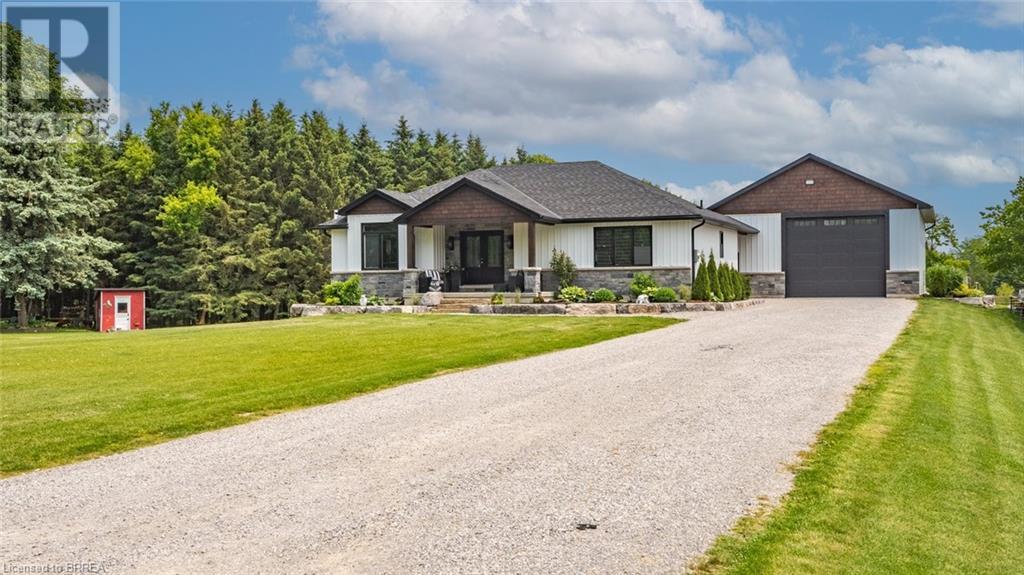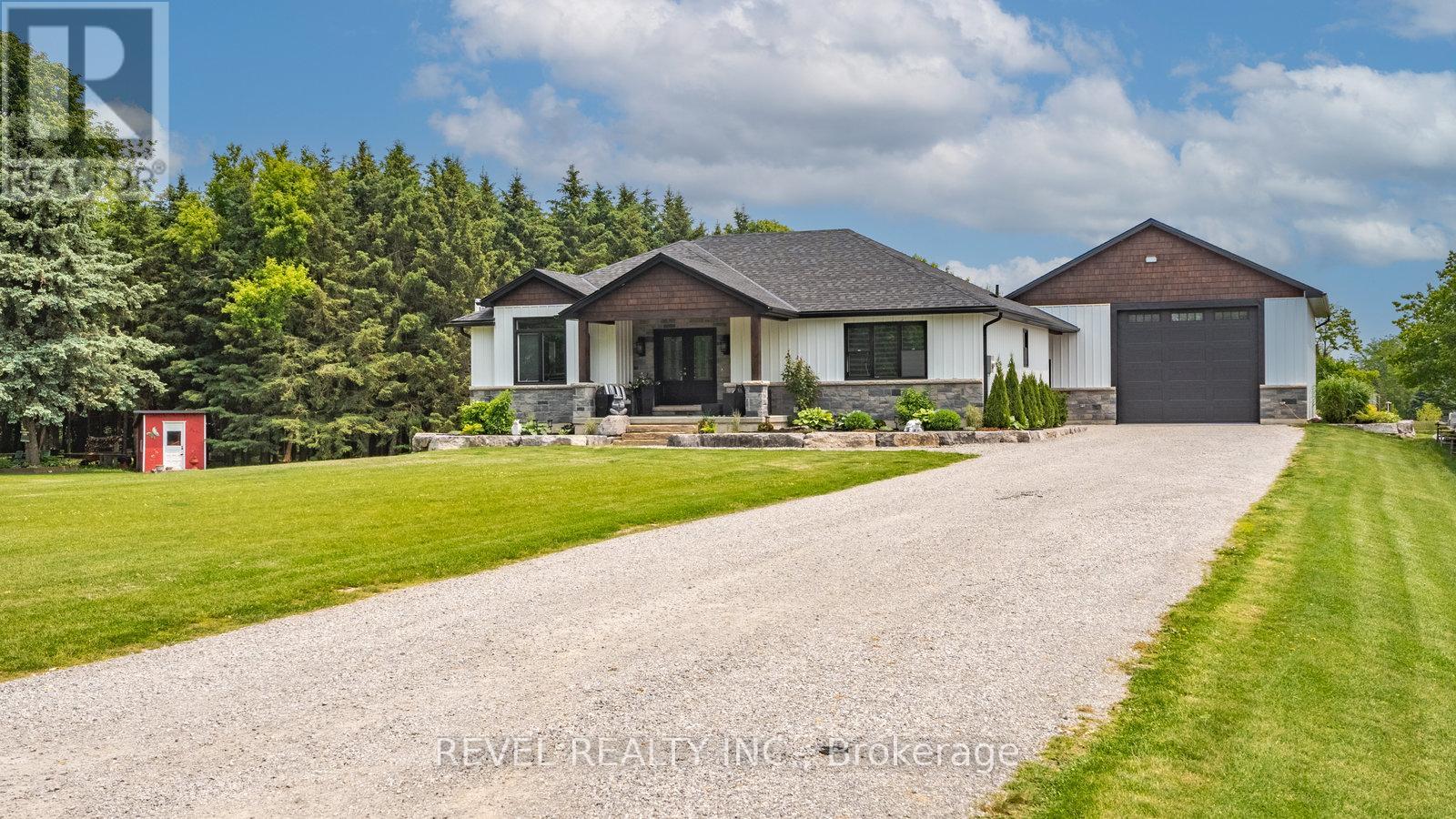Free account required
Unlock the full potential of your property search with a free account! Here's what you'll gain immediate access to:
- Exclusive Access to Every Listing
- Personalized Search Experience
- Favorite Properties at Your Fingertips
- Stay Ahead with Email Alerts
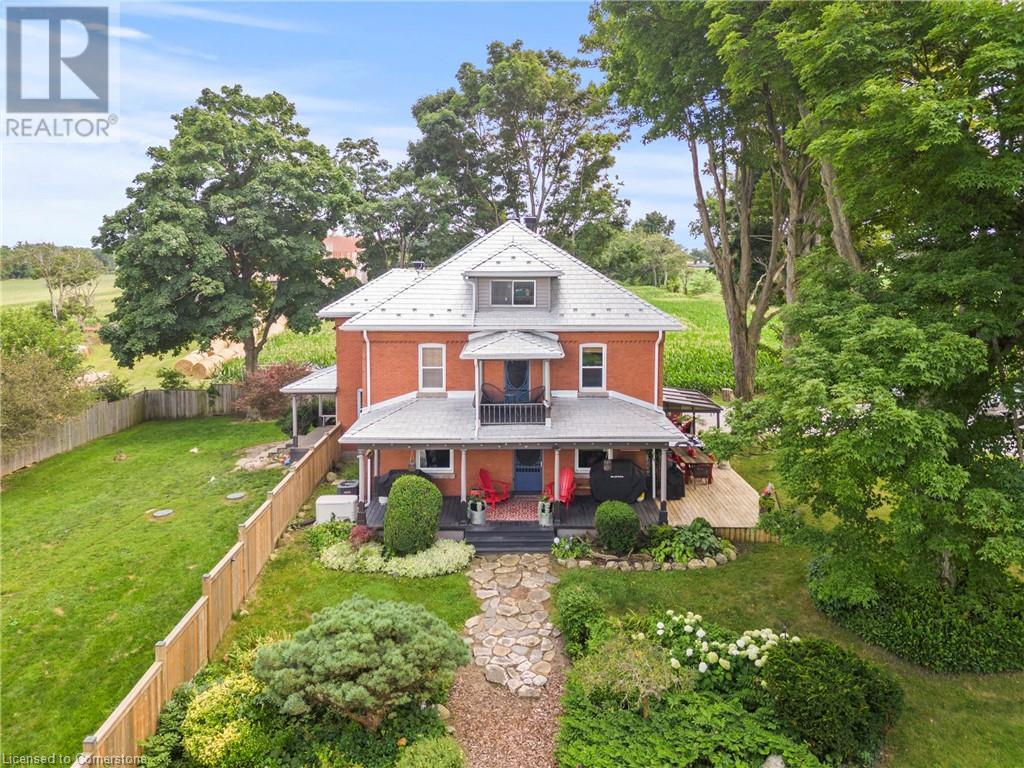
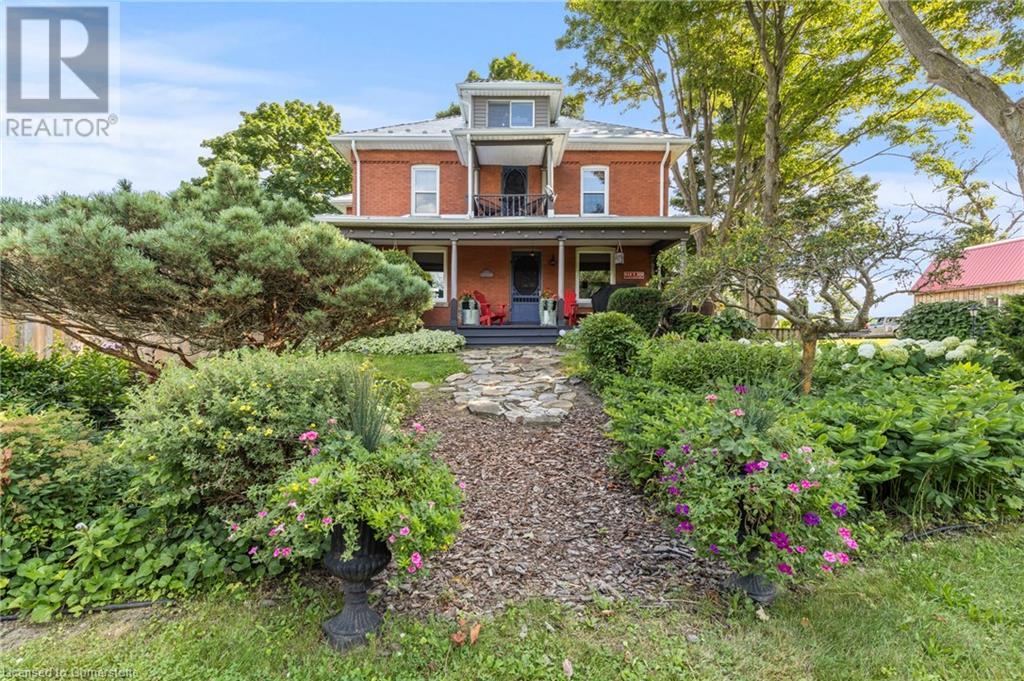
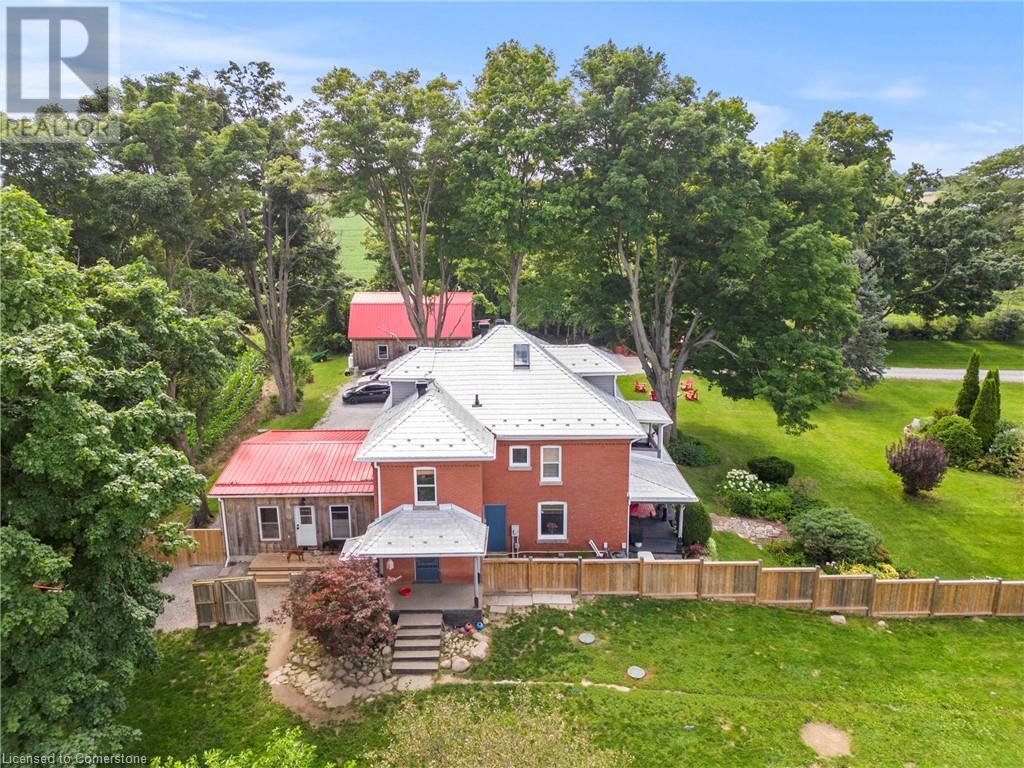
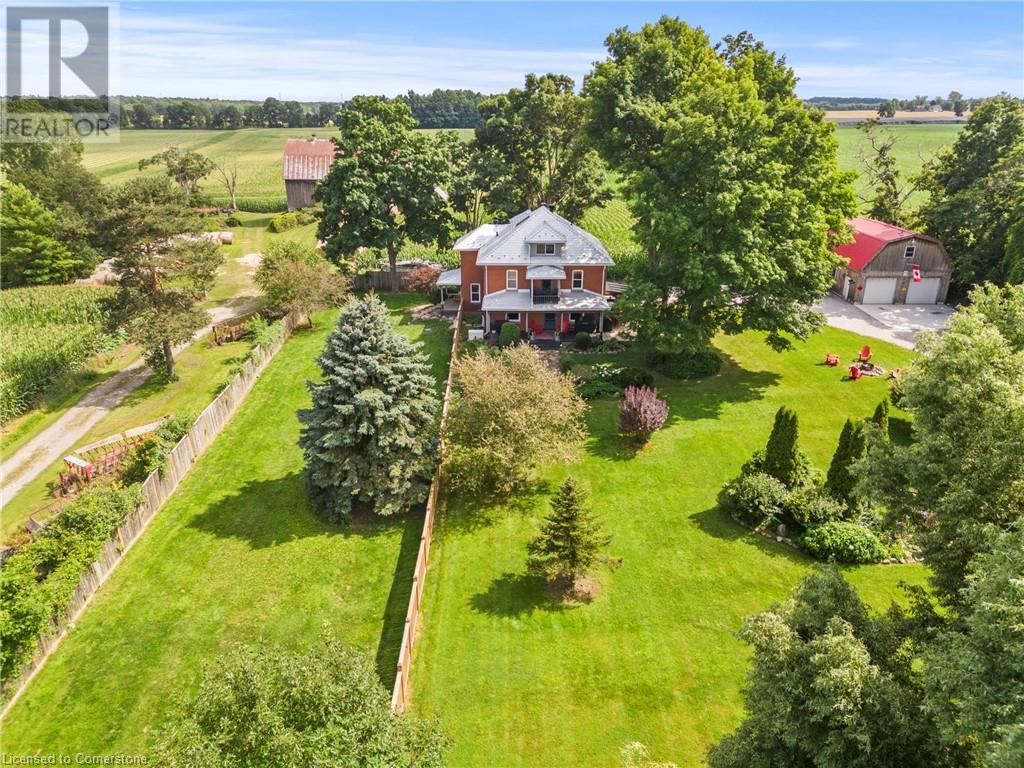
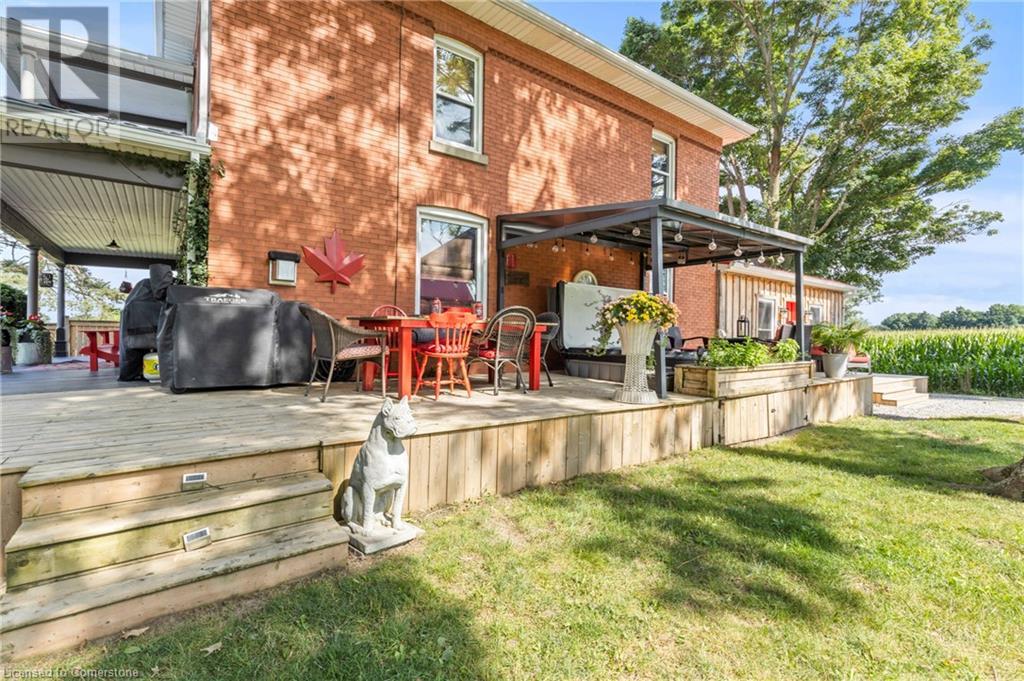
$1,275,000
203 JENKINS Road
Scotland, Ontario, Ontario, N0E1R0
MLS® Number: 40746161
Property description
This charming home, sitting on just shy of 2 acres, is surrounded by 200 acres of cropland, offering picturesque views. The interior features gorgeous chestnut woodwork throughout, high ceilings, and 5 spacious bedrooms, including a fully converted attic. There are 2 newly renovated, upscale bathrooms and new flooring throughout. The 2022 addition includes 3 private rooms ideal for offices or personal use, and there are 3 sets of laundry facilities. A balcony off the upper level offers the perfect spot to enjoy a beverage while taking in the views of the property. On the exterior, you’ll find a wraparound porch with a built-in hot tub, serene landscaping, a fully fenced portion of land great for kids or pets, and a large 3-car garage perfect for car storage or a workshop, with a social loft upstairs. Two grand river sheds provide extra storage, and a newly paved asphalt laneway and parking area complete the picture. Updates include a new septic system, drilled well, water softener, furnace, central air, electrical system, Generac backup system, appliances, metal roof, windows, both bathrooms, and much more. Located just 45 minutes from Hamilton, 9 km to Waterford, 15 minutes to Brantford, and 10 minutes to Highway 403, this property is perfect for those seeking a peaceful country home with easy access to the city. If you enjoy fishing, canoeing, or pond hockey this home is also located less than a km from the Smith Mill Pond.
Building information
Type
*****
Appliances
*****
Architectural Style
*****
Basement Development
*****
Basement Type
*****
Construction Style Attachment
*****
Cooling Type
*****
Exterior Finish
*****
Foundation Type
*****
Heating Fuel
*****
Heating Type
*****
Size Interior
*****
Stories Total
*****
Utility Water
*****
Land information
Sewer
*****
Size Depth
*****
Size Frontage
*****
Size Total
*****
Rooms
Main level
Office
*****
Office
*****
Office
*****
Laundry room
*****
Kitchen
*****
Dining room
*****
Living room
*****
5pc Bathroom
*****
Third level
Primary Bedroom
*****
Second level
Bedroom
*****
Bedroom
*****
Bedroom
*****
Bedroom
*****
4pc Bathroom
*****
Main level
Office
*****
Office
*****
Office
*****
Laundry room
*****
Kitchen
*****
Dining room
*****
Living room
*****
5pc Bathroom
*****
Third level
Primary Bedroom
*****
Second level
Bedroom
*****
Bedroom
*****
Bedroom
*****
Bedroom
*****
4pc Bathroom
*****
Main level
Office
*****
Office
*****
Office
*****
Laundry room
*****
Kitchen
*****
Dining room
*****
Living room
*****
5pc Bathroom
*****
Third level
Primary Bedroom
*****
Second level
Bedroom
*****
Bedroom
*****
Bedroom
*****
Bedroom
*****
4pc Bathroom
*****
Main level
Office
*****
Office
*****
Office
*****
Laundry room
*****
Kitchen
*****
Dining room
*****
Living room
*****
5pc Bathroom
*****
Courtesy of RE/MAX Escarpment Realty Inc.
Book a Showing for this property
Please note that filling out this form you'll be registered and your phone number without the +1 part will be used as a password.
