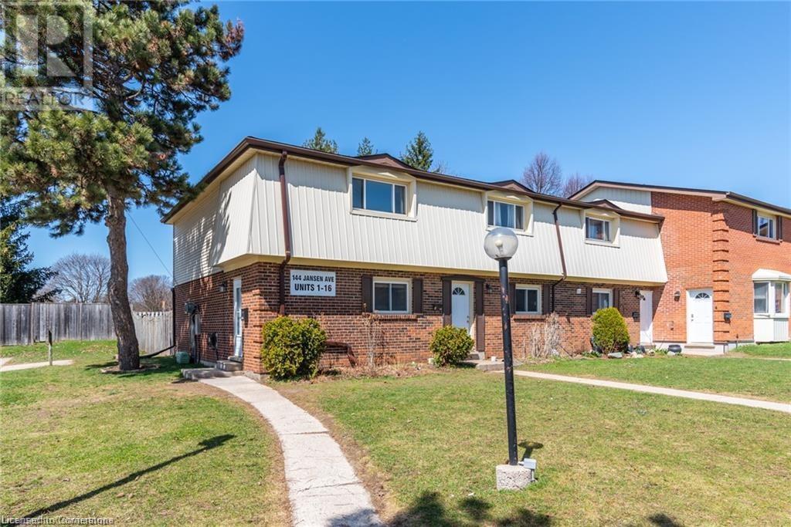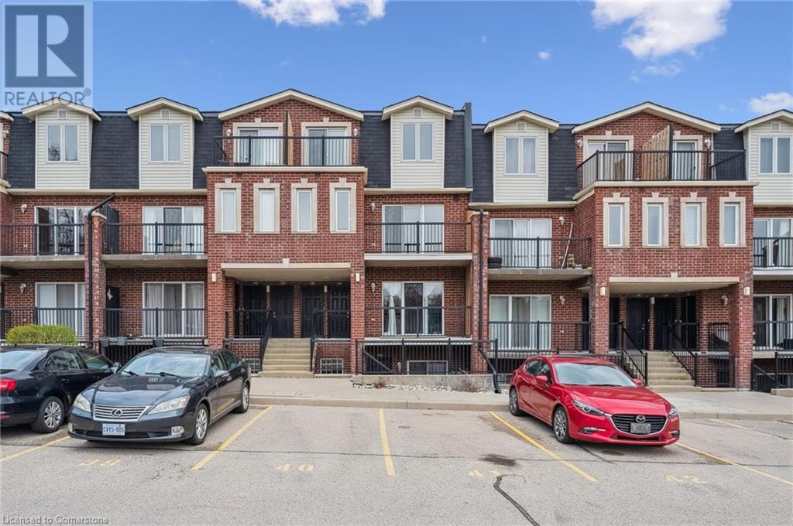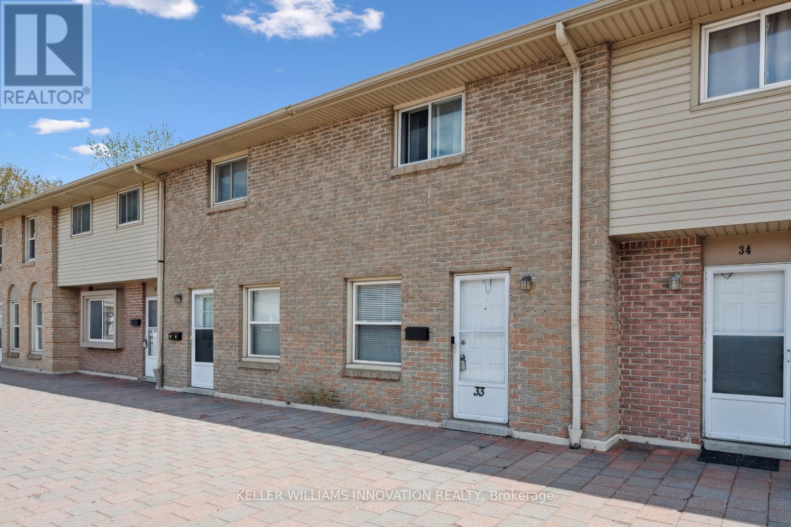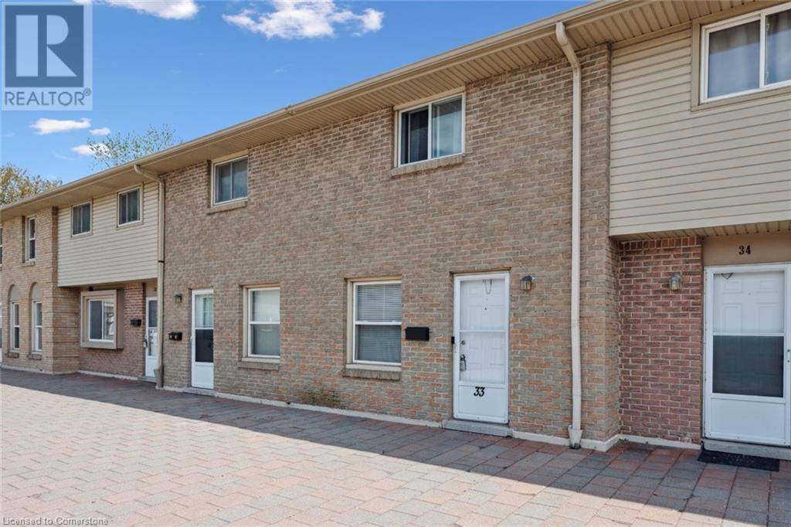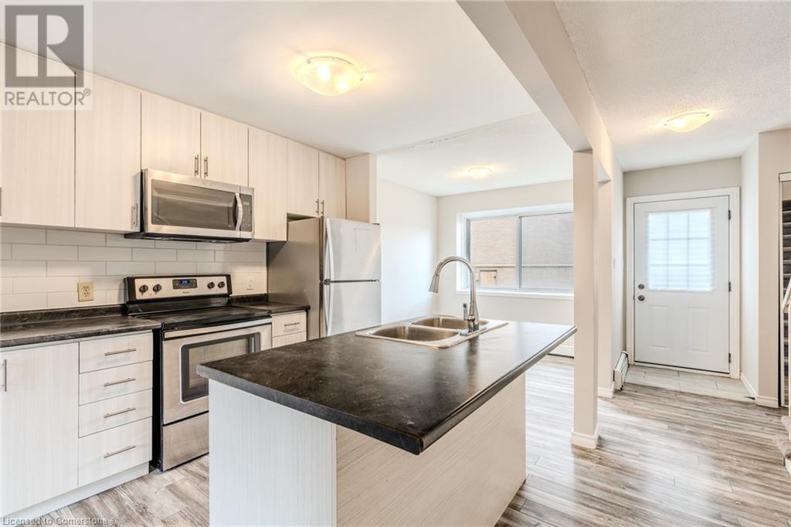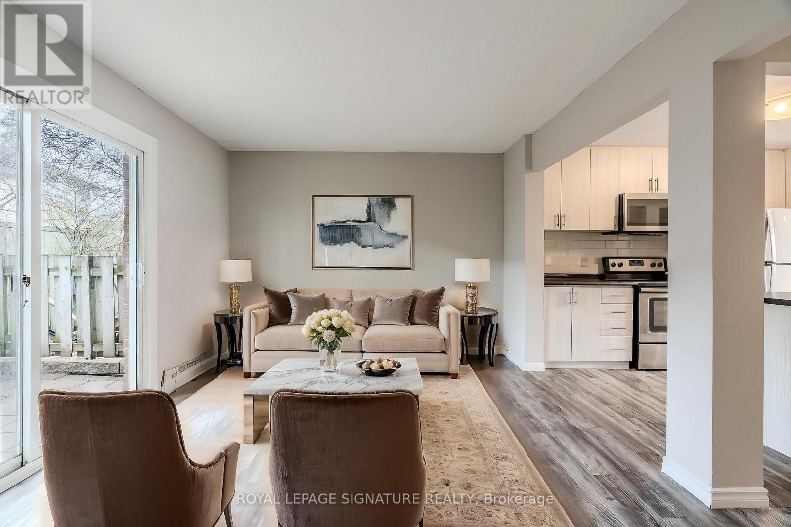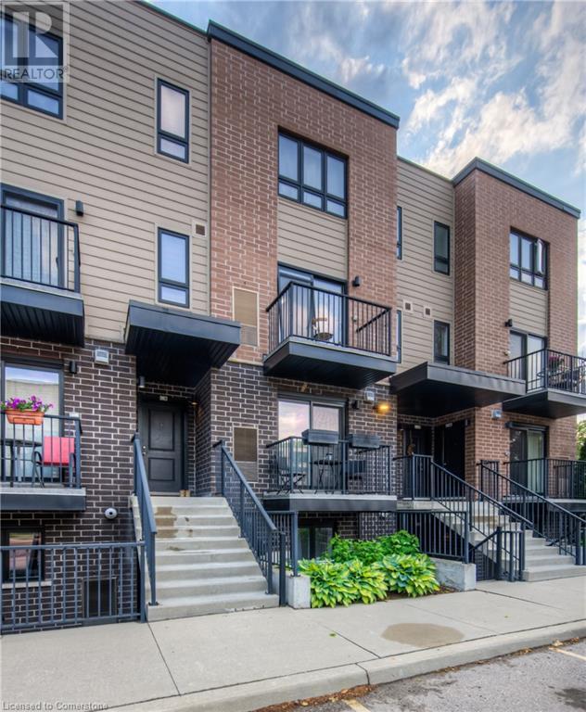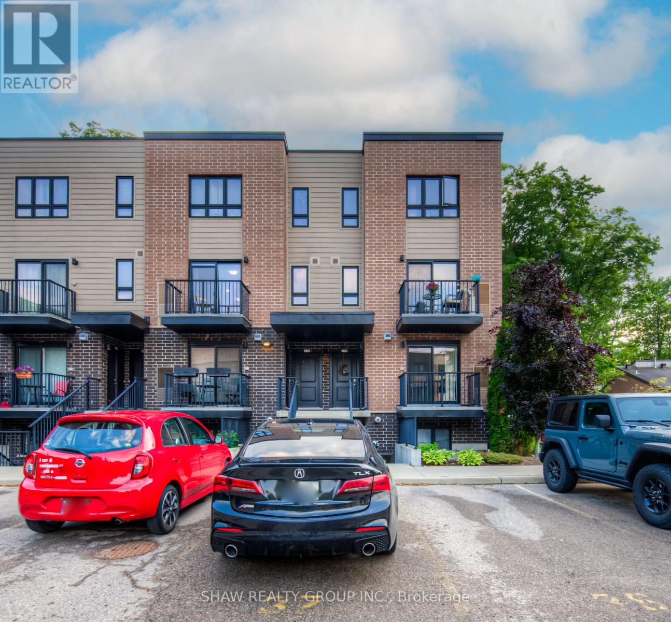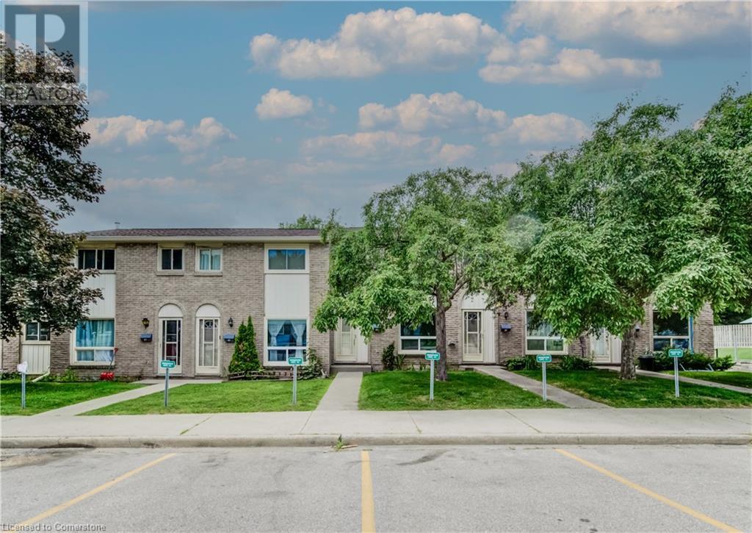Free account required
Unlock the full potential of your property search with a free account! Here's what you'll gain immediate access to:
- Exclusive Access to Every Listing
- Personalized Search Experience
- Favorite Properties at Your Fingertips
- Stay Ahead with Email Alerts
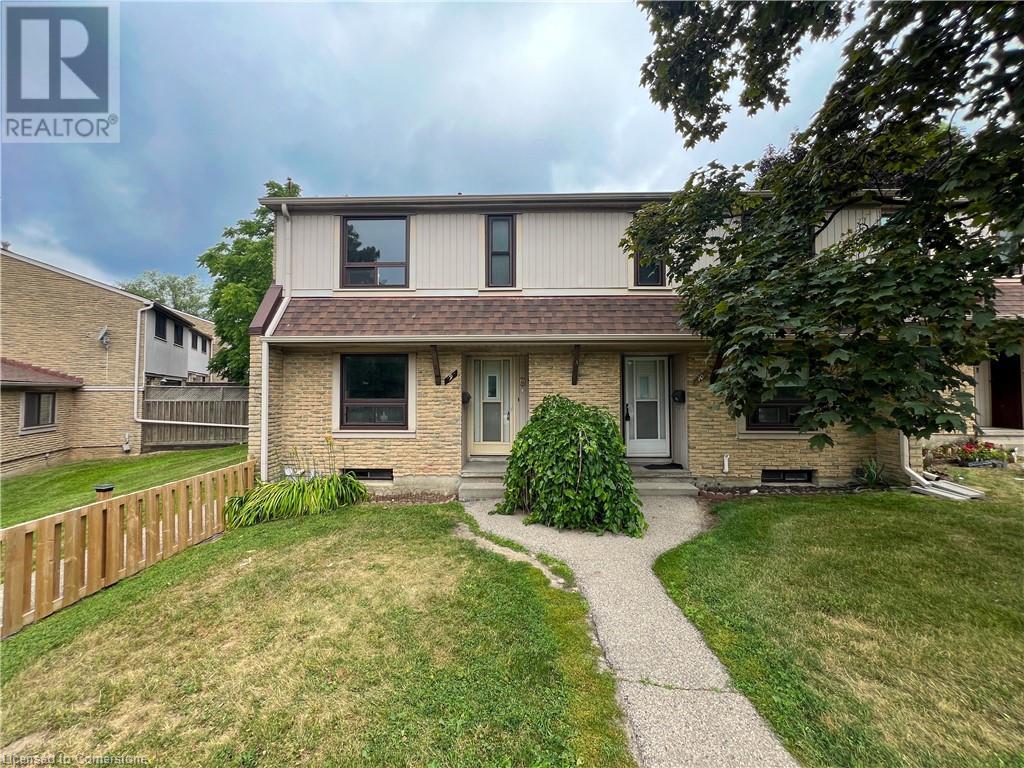


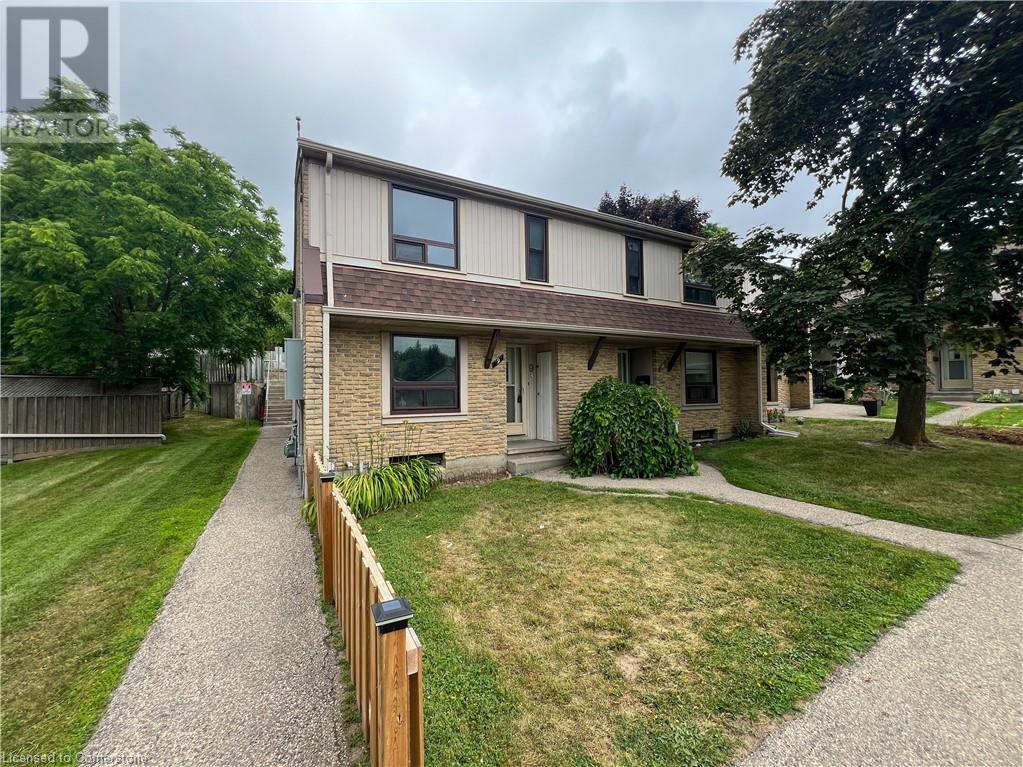

$399,999
280 THALER Avenue Unit# 9
Kitchener, Ontario, Ontario, N2A1R6
MLS® Number: 40746036
Property description
Welcome to 280 Thaler Avenue, Unit 9, a beautifully renovated 3-bedroom, 2-bathroom townhome in a prime Kitchener location! Step inside to discover a bright and modern interior featuring new floors, fresh paint, and upgraded windows that fill the space with natural light. The main level boasts of a spacious living room with a large new window and pot lights, offering a warm and inviting atmosphere. The eat-in kitchen with new stainless steel appliances, updated white cabinetry, quartz countertops, and sleek pot light is sure to impress and is perfect for both everyday living and entertaining. Upstairs, you'll find three generous-sized bedrooms, all finished with new flooring, pot lights, along with a stylish 4-piece bathroom. The finished basement offers added versatility with a cozy recreation room, an additional bathroom and new laundry appliances , ideal for a home office, playroom, or guest suite. Other major amenities include a furnace and A/C unit, ensuring year-round comfort. Located in a family-friendly neighbourhood close to schools (especially an upcoming Catholic school) shopping, public transit, and highway access, this move-in-ready home is perfect for first-time buyers, downsizers, or investors alike.
Building information
Type
*****
Architectural Style
*****
Basement Development
*****
Basement Type
*****
Constructed Date
*****
Construction Style Attachment
*****
Cooling Type
*****
Exterior Finish
*****
Half Bath Total
*****
Heating Fuel
*****
Heating Type
*****
Size Interior
*****
Stories Total
*****
Utility Water
*****
Land information
Access Type
*****
Amenities
*****
Sewer
*****
Size Total
*****
Rooms
Main level
Kitchen
*****
Living room
*****
Dining room
*****
Basement
Recreation room
*****
3pc Bathroom
*****
Second level
Primary Bedroom
*****
Bedroom
*****
4pc Bathroom
*****
Bedroom
*****
Main level
Kitchen
*****
Living room
*****
Dining room
*****
Basement
Recreation room
*****
3pc Bathroom
*****
Second level
Primary Bedroom
*****
Bedroom
*****
4pc Bathroom
*****
Bedroom
*****
Main level
Kitchen
*****
Living room
*****
Dining room
*****
Basement
Recreation room
*****
3pc Bathroom
*****
Second level
Primary Bedroom
*****
Bedroom
*****
4pc Bathroom
*****
Bedroom
*****
Main level
Kitchen
*****
Living room
*****
Dining room
*****
Basement
Recreation room
*****
3pc Bathroom
*****
Second level
Primary Bedroom
*****
Bedroom
*****
4pc Bathroom
*****
Bedroom
*****
Main level
Kitchen
*****
Living room
*****
Dining room
*****
Basement
Recreation room
*****
3pc Bathroom
*****
Second level
Primary Bedroom
*****
Bedroom
*****
4pc Bathroom
*****
Bedroom
*****
Courtesy of eXp Realty, Brokerage
Book a Showing for this property
Please note that filling out this form you'll be registered and your phone number without the +1 part will be used as a password.
