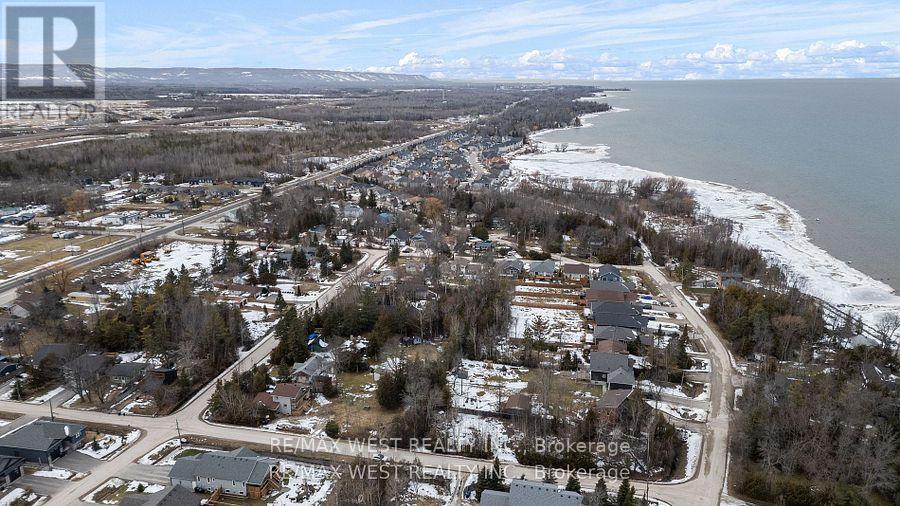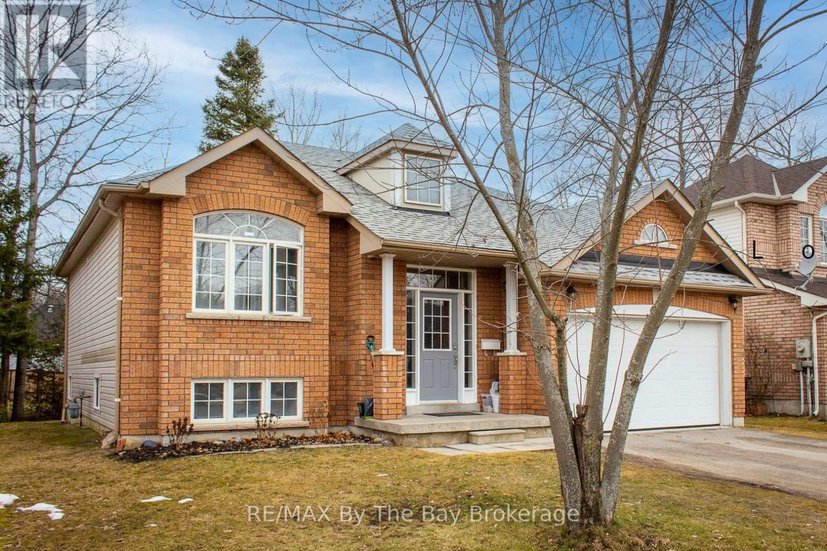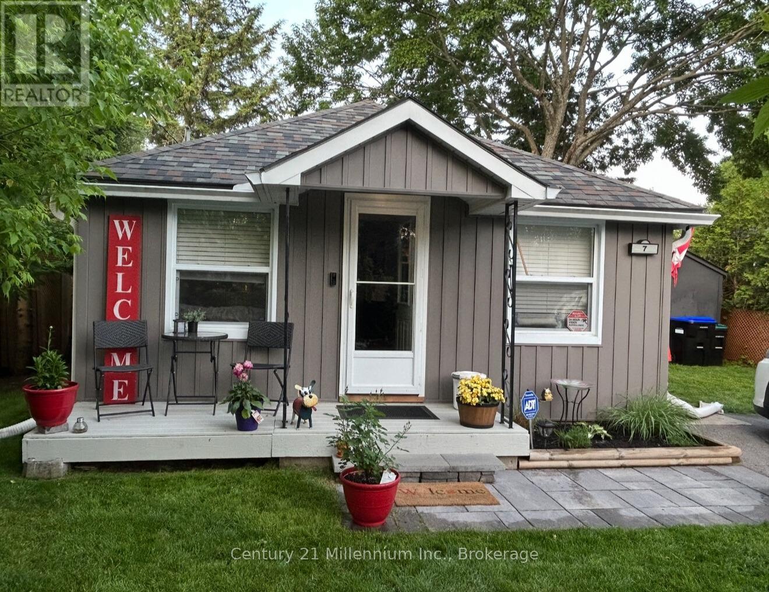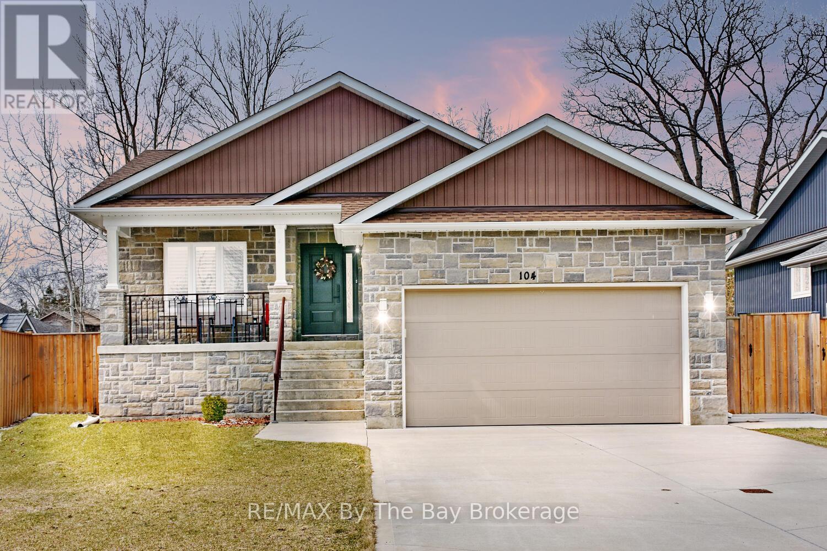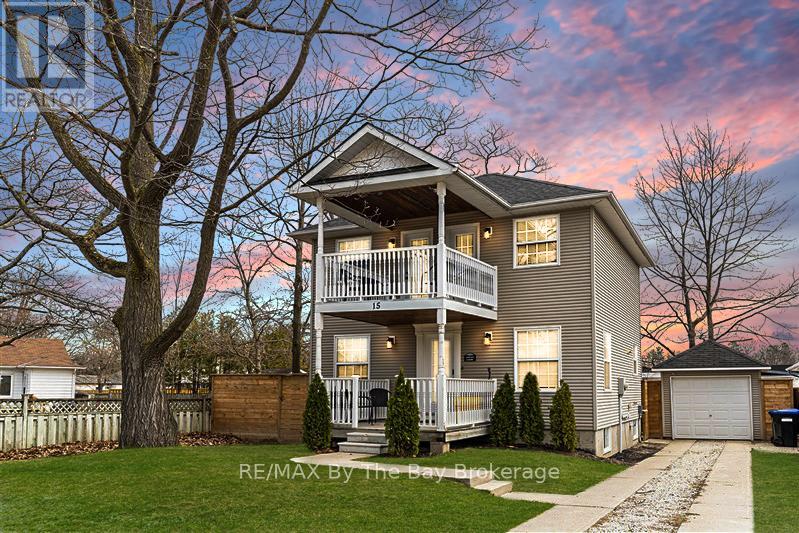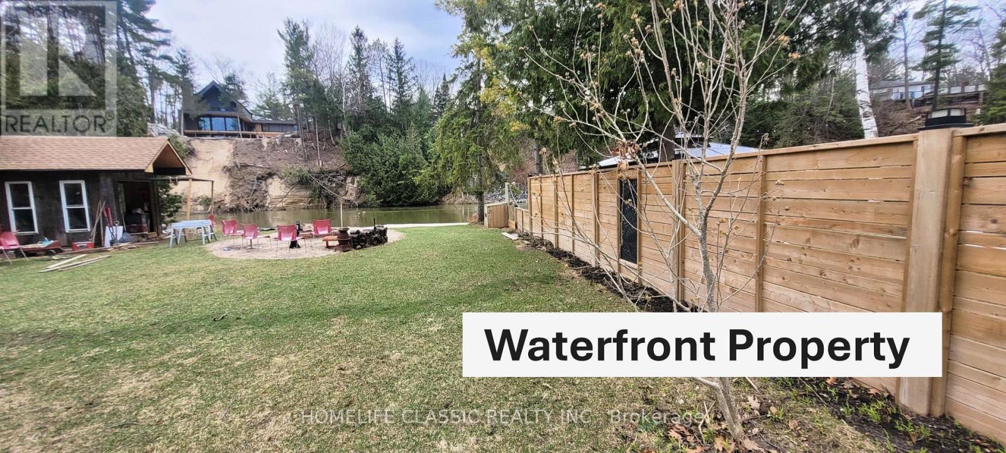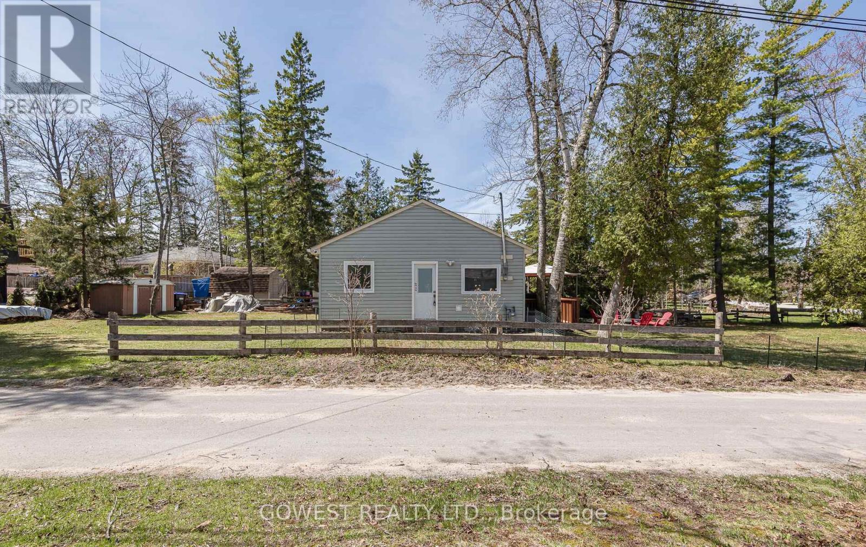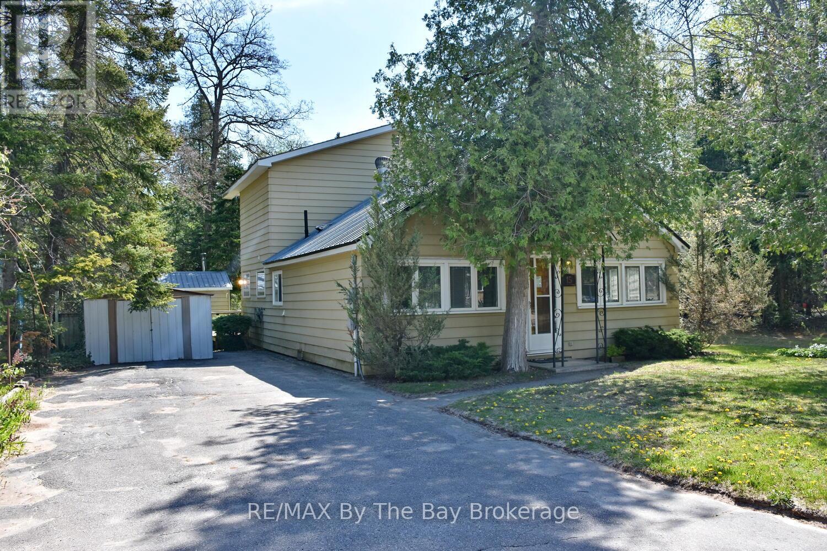Free account required
Unlock the full potential of your property search with a free account! Here's what you'll gain immediate access to:
- Exclusive Access to Every Listing
- Personalized Search Experience
- Favorite Properties at Your Fingertips
- Stay Ahead with Email Alerts
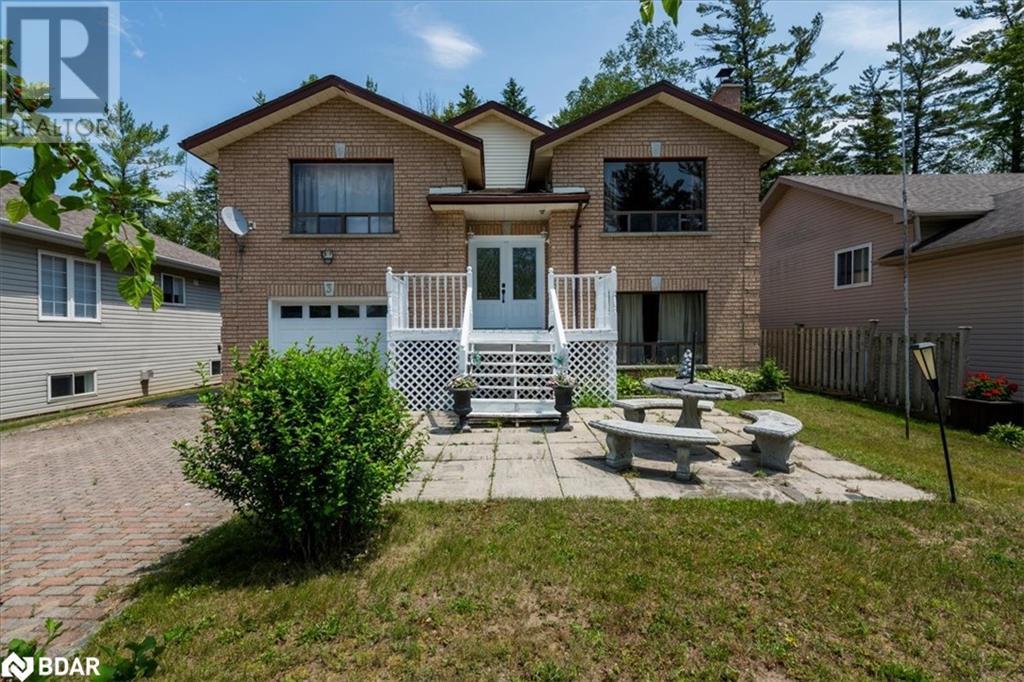
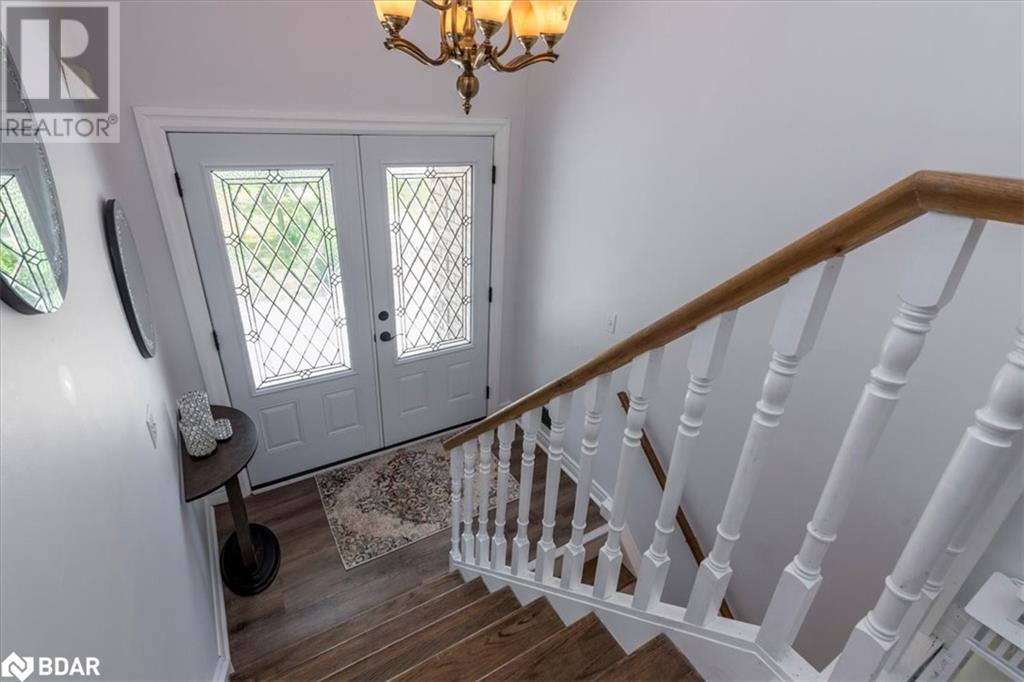
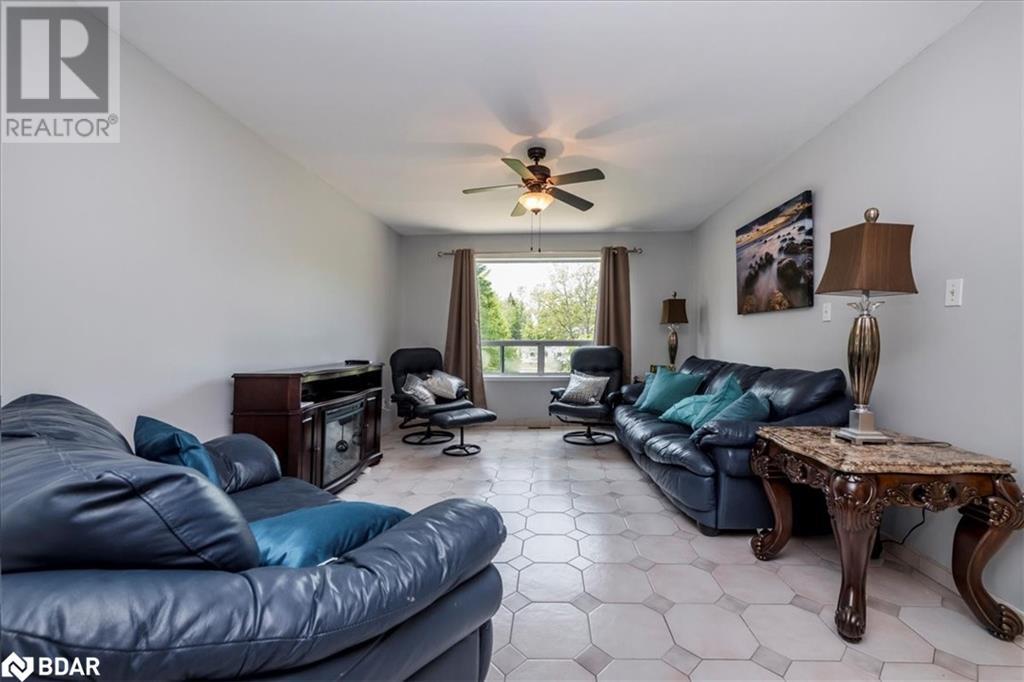
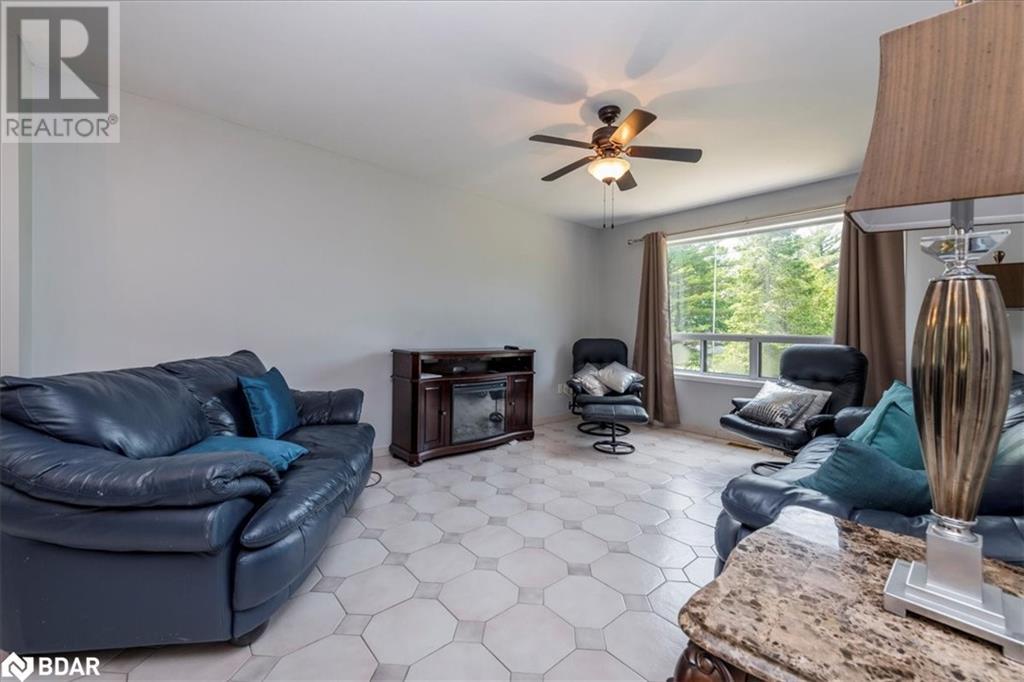
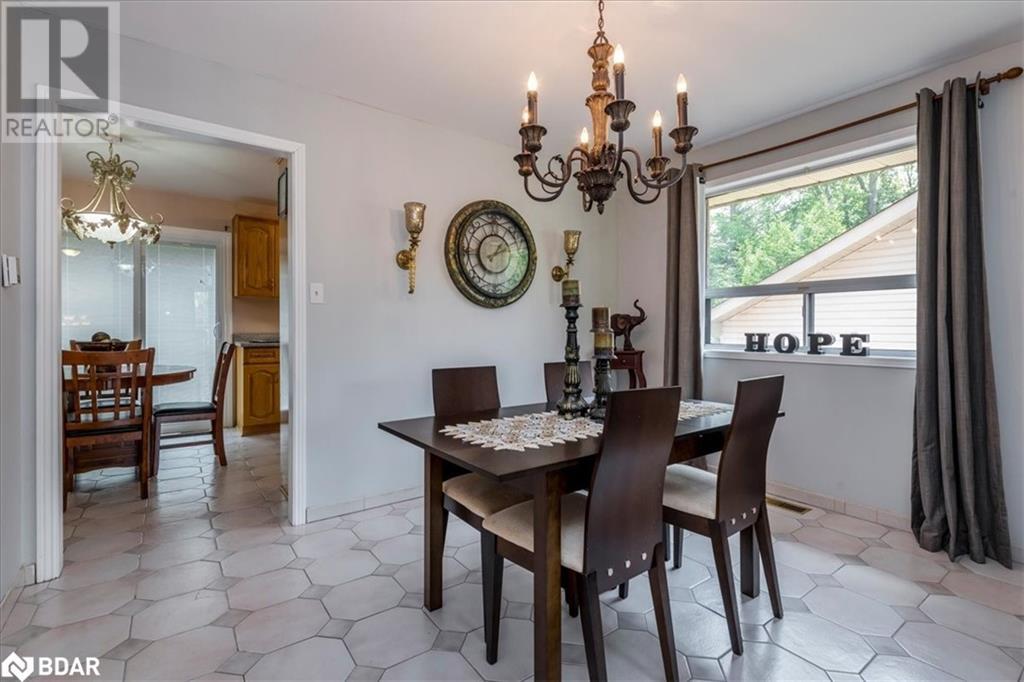
$749,900
3 51ST Street S
Wasaga Beach, Ontario, Ontario, L9Z1X5
MLS® Number: 40746004
Property description
Charming raised bungalow just steps from the lake. Nestled on a quiet street, this spacious 2,422 sq. ft. raised bungalow presents an excellent opportunity for a second rental unit or in-law suite. Just a short walk to the lake and beach, and conveniently close to shopping, restaurants, and highway access, this home offers both tranquility and accessibility. The charming front deck leads to a welcoming foyer with hardwood stairs. The main level features low-maintenance ceramic flooring and an open-concept layout, seamlessly connecting the living room, dining area, and eat-in kitchen. The kitchen has been updated with new doors and opens onto a 30' x 8' deck overlooking the backyard and patio area, complete with a storage shed. Three comfortable bedrooms and a ceramic bathroom complete the main floor. Hardwood stairs lead to the lower level, where you will find interior access to the garage, ideal for creating a separate entrance for the in-law suite. This level boasts a granite kitchen, a cozy living room with a wood-burning fireplace insert, and a walkout to the backyard via a brand-new sliding door. Stainless steel appliances are included. Additional features include a newer furnace, gutter guards, 12 year new shingles, hot water tank, a full bathroom, and laundry facilities. This versatile home offers great potential for multi-generational living or additional rental income. Don't miss this opportunity!
Building information
Type
*****
Appliances
*****
Architectural Style
*****
Basement Type
*****
Constructed Date
*****
Construction Style Attachment
*****
Cooling Type
*****
Exterior Finish
*****
Fixture
*****
Heating Fuel
*****
Heating Type
*****
Size Interior
*****
Stories Total
*****
Utility Water
*****
Land information
Amenities
*****
Fence Type
*****
Sewer
*****
Size Depth
*****
Size Frontage
*****
Size Total
*****
Rooms
Main level
Eat in kitchen
*****
Living room/Dining room
*****
Primary Bedroom
*****
Bedroom
*****
Bedroom
*****
4pc Bathroom
*****
Lower level
Eat in kitchen
*****
Recreation room
*****
4pc Bathroom
*****
Main level
Eat in kitchen
*****
Living room/Dining room
*****
Primary Bedroom
*****
Bedroom
*****
Bedroom
*****
4pc Bathroom
*****
Lower level
Eat in kitchen
*****
Recreation room
*****
4pc Bathroom
*****
Main level
Eat in kitchen
*****
Living room/Dining room
*****
Primary Bedroom
*****
Bedroom
*****
Bedroom
*****
4pc Bathroom
*****
Lower level
Eat in kitchen
*****
Recreation room
*****
4pc Bathroom
*****
Courtesy of RE/MAX Realtron Realty Inc. Brokerage
Book a Showing for this property
Please note that filling out this form you'll be registered and your phone number without the +1 part will be used as a password.

