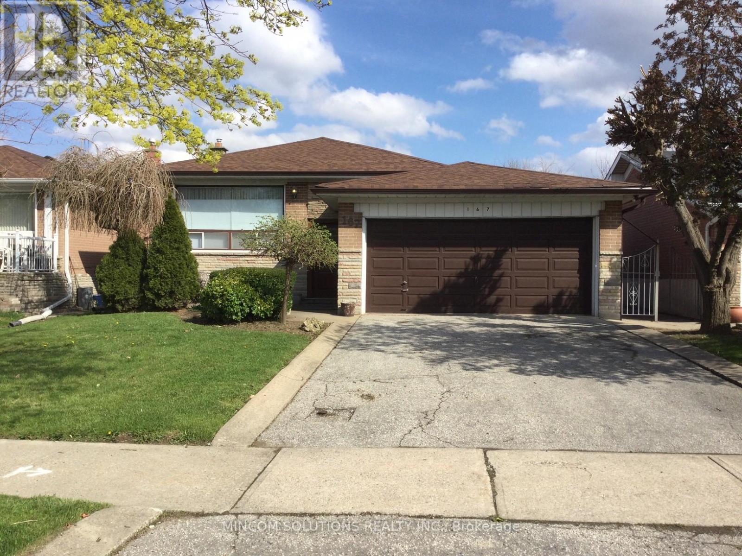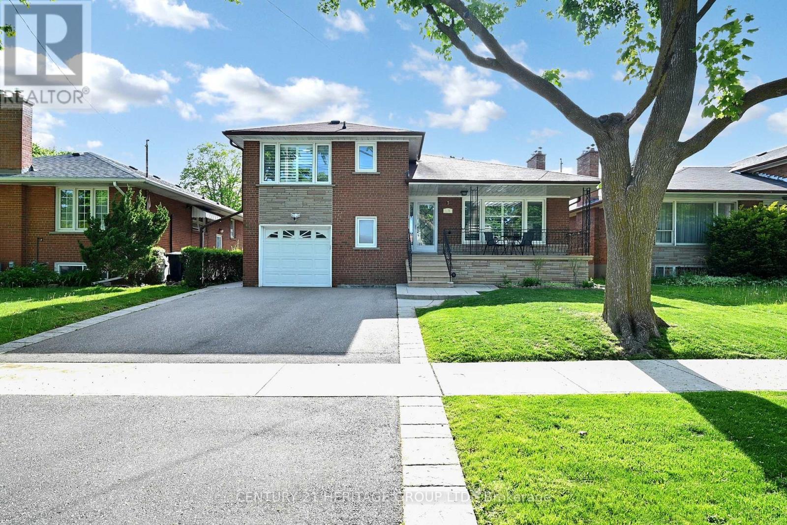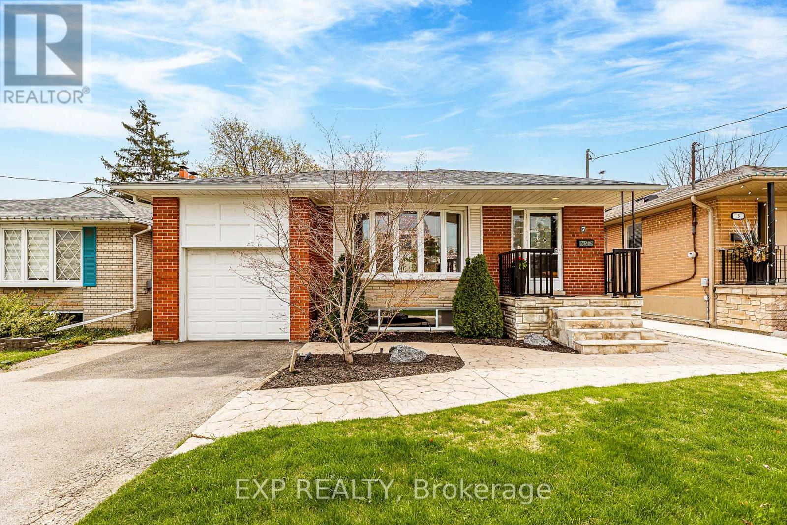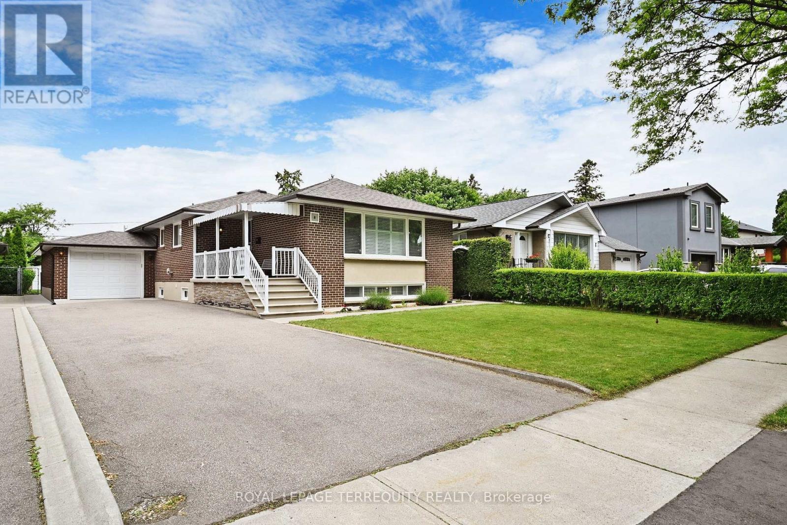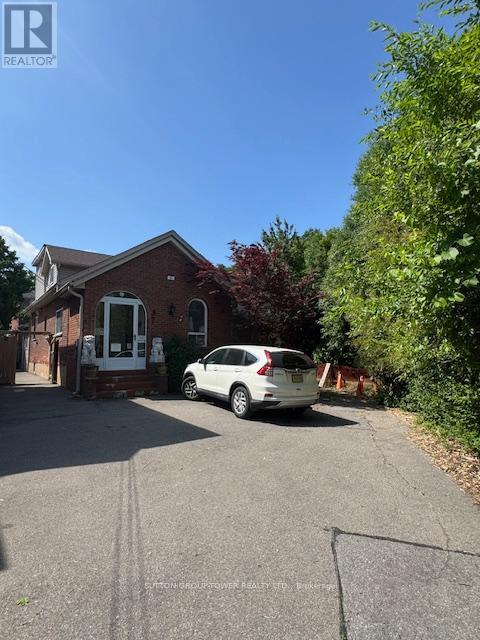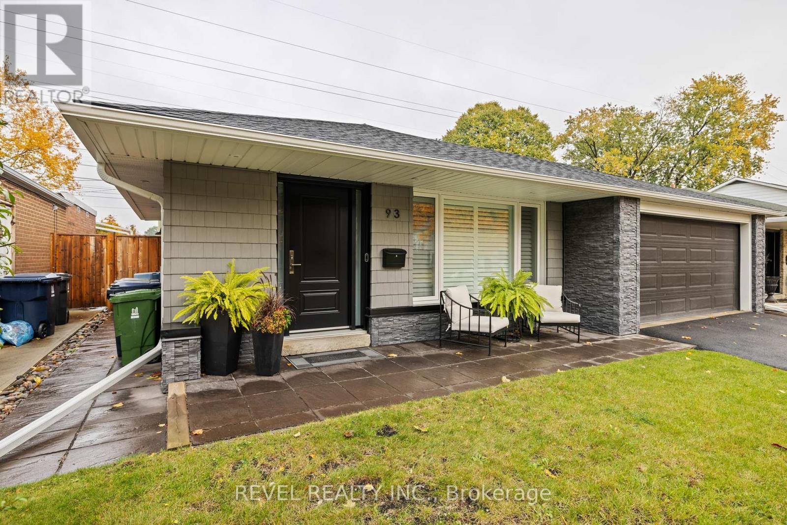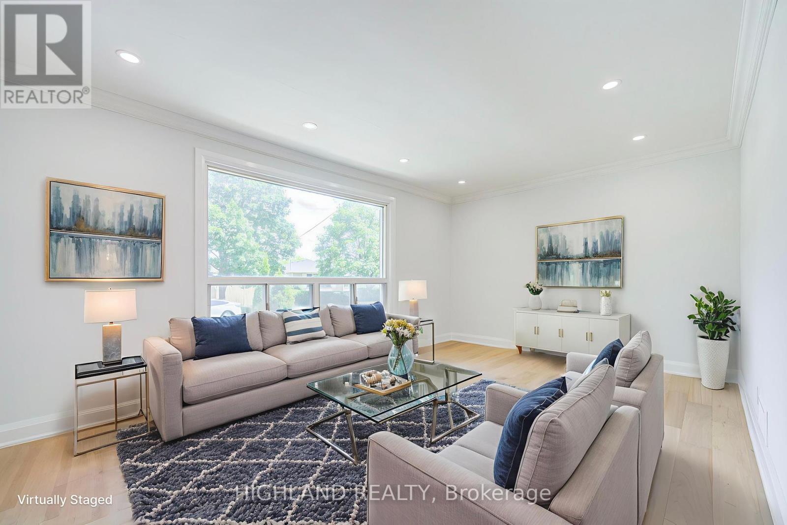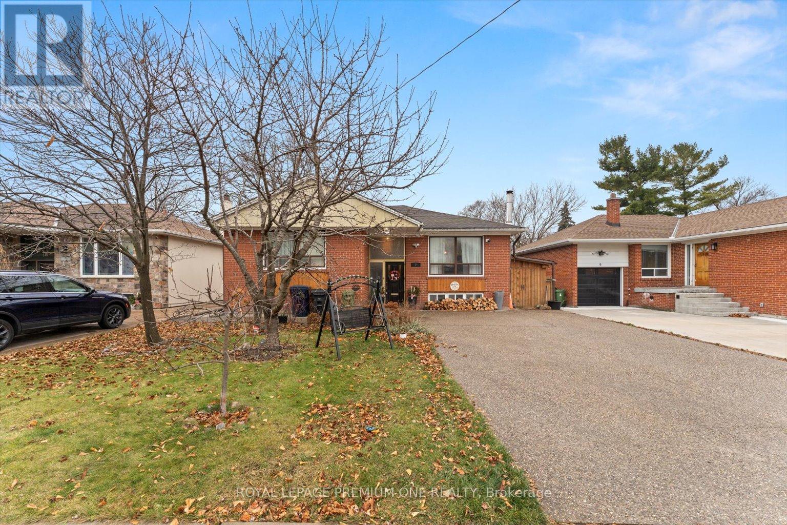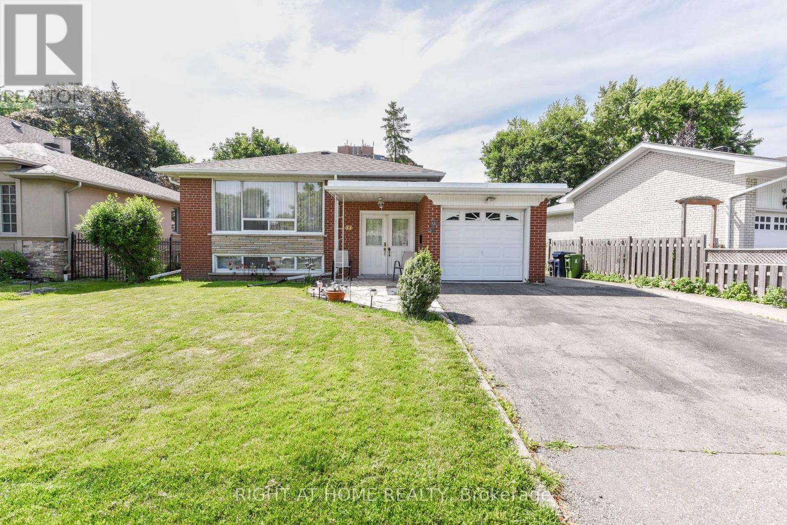Free account required
Unlock the full potential of your property search with a free account! Here's what you'll gain immediate access to:
- Exclusive Access to Every Listing
- Personalized Search Experience
- Favorite Properties at Your Fingertips
- Stay Ahead with Email Alerts
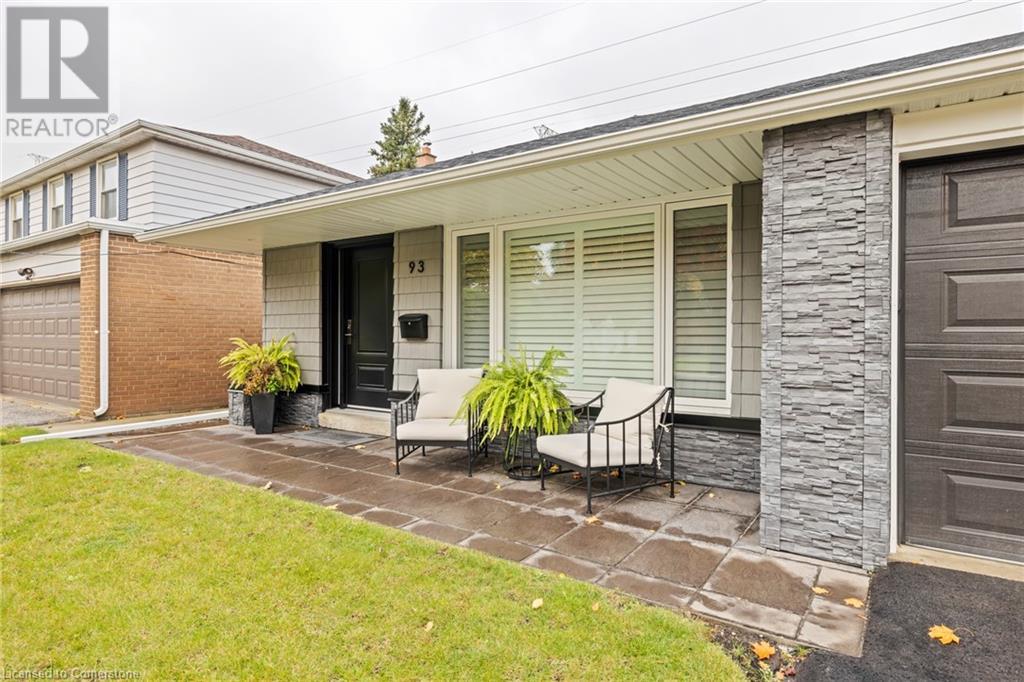
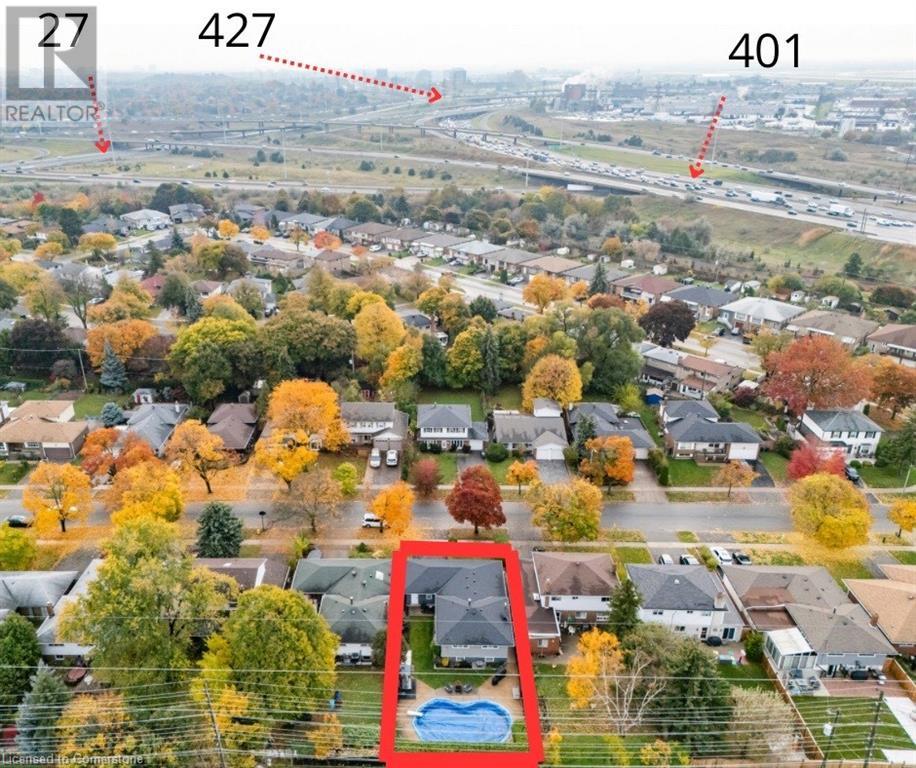
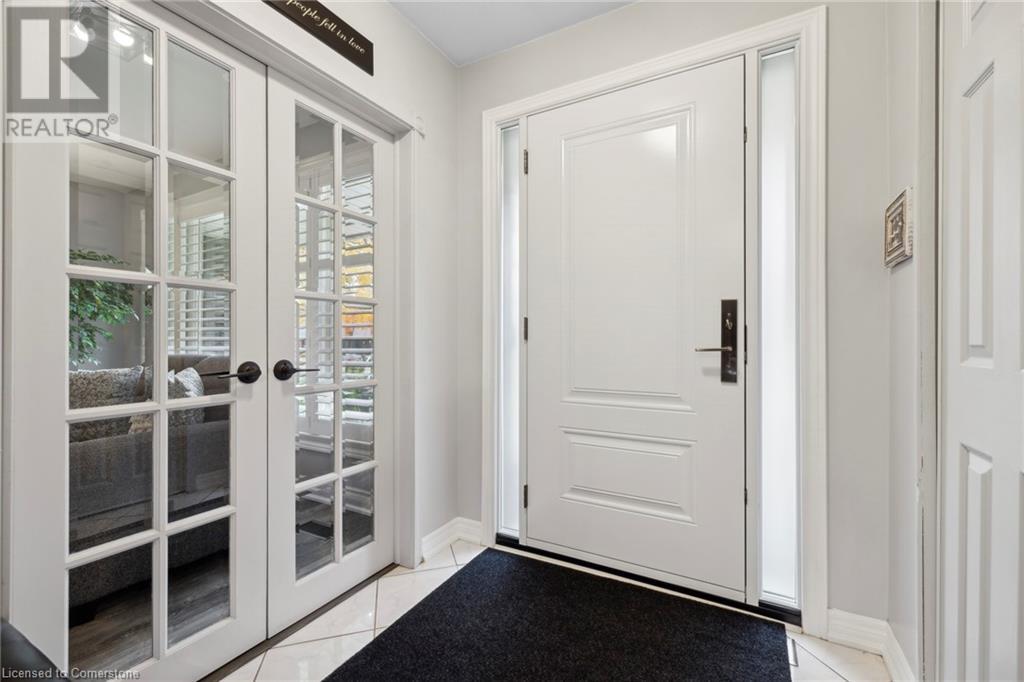
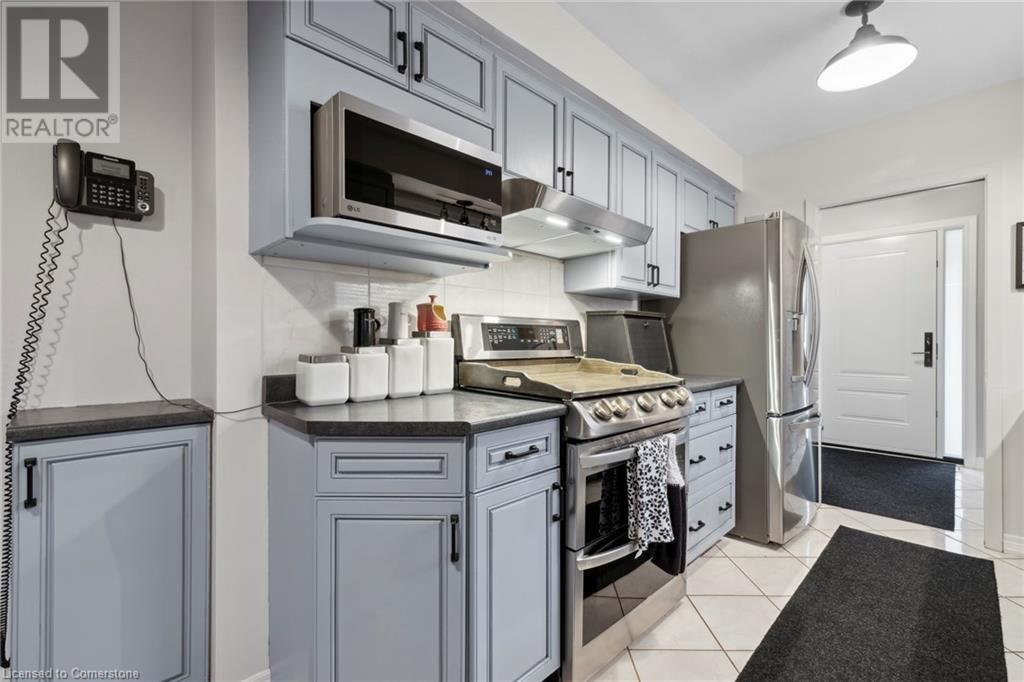
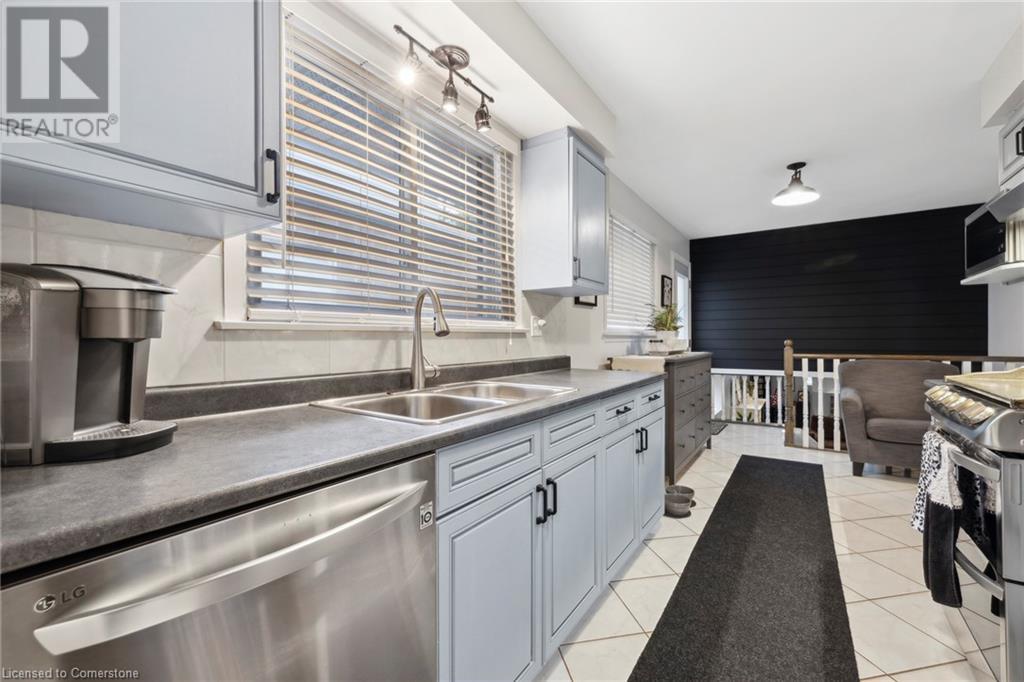
$1,249,000
93 WILLOWRIDGE Road
Etobicoke, Ontario, Ontario, M9R3Z5
MLS® Number: 40745754
Property description
Welcome to your private retreat in the city! This beautifully upgraded home sits on a generous 43x130 ft lot and backs onto green space—offering rare privacy with no rear neighbours. Located just minutes from major highways (401, 427, 27, 409) and Pearson International Airport, commuting is a breeze. With shopping close by and the upcoming Eglinton LRT steps away, this is where convenience meets comfort—ideal for both busy professionals and families alike. Step outside to your backyard oasis, complete with a sparkling inground pool (new liner 2019, new pump 2023), a fresh stone patio, and a fully fenced yard—perfect for entertaining or simply unwinding in peace. This home has been lovingly maintained and thoughtfully updated throughout: New roof including sheathing, shingles, flashing & eaves (2020) Updated siding and exterior lighting (2021) Freshly paved driveway and new garage door (2019) Modernized electrical, plumbing, furnace (2021), A/C, doors, windows, and main bathroom Truly move-in ready with timeless finishes and major updates already done—just unpack and enjoy.
Building information
Type
*****
Appliances
*****
Basement Development
*****
Basement Type
*****
Construction Material
*****
Construction Style Attachment
*****
Cooling Type
*****
Exterior Finish
*****
Fireplace Present
*****
FireplaceTotal
*****
Fire Protection
*****
Fixture
*****
Foundation Type
*****
Half Bath Total
*****
Heating Fuel
*****
Heating Type
*****
Size Interior
*****
Utility Water
*****
Land information
Access Type
*****
Amenities
*****
Sewer
*****
Size Depth
*****
Size Frontage
*****
Size Total
*****
Rooms
Main level
Foyer
*****
Eat in kitchen
*****
Dining room
*****
Living room
*****
Lower level
Family room
*****
Den
*****
2pc Bathroom
*****
Utility room
*****
Second level
4pc Bathroom
*****
Bedroom
*****
Bedroom
*****
Bedroom
*****
2pc Bathroom
*****
Courtesy of Revel Realty Inc.
Book a Showing for this property
Please note that filling out this form you'll be registered and your phone number without the +1 part will be used as a password.
