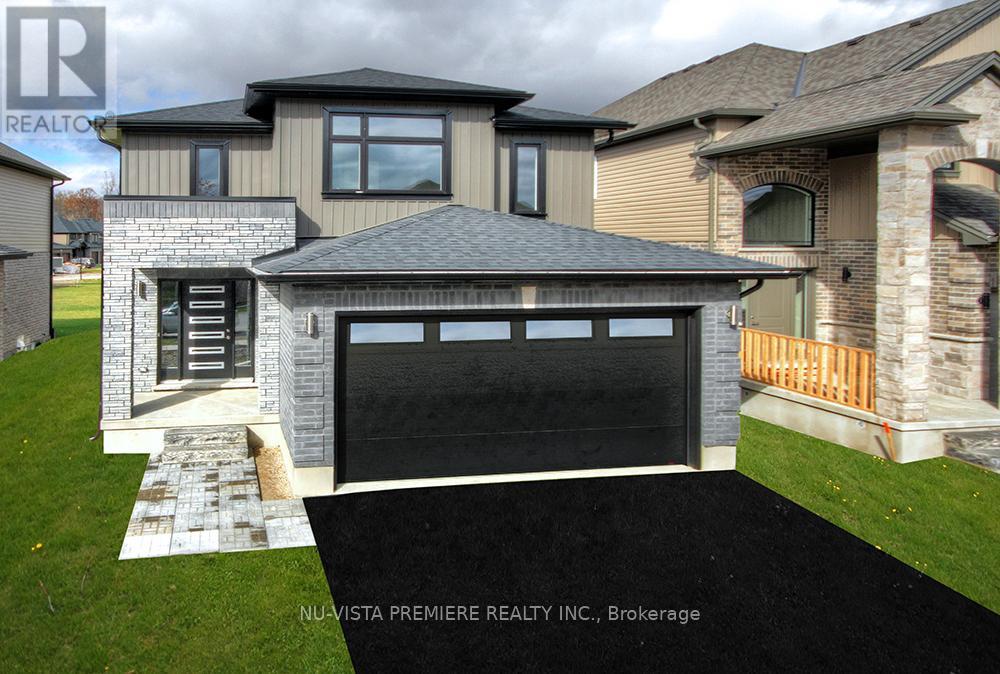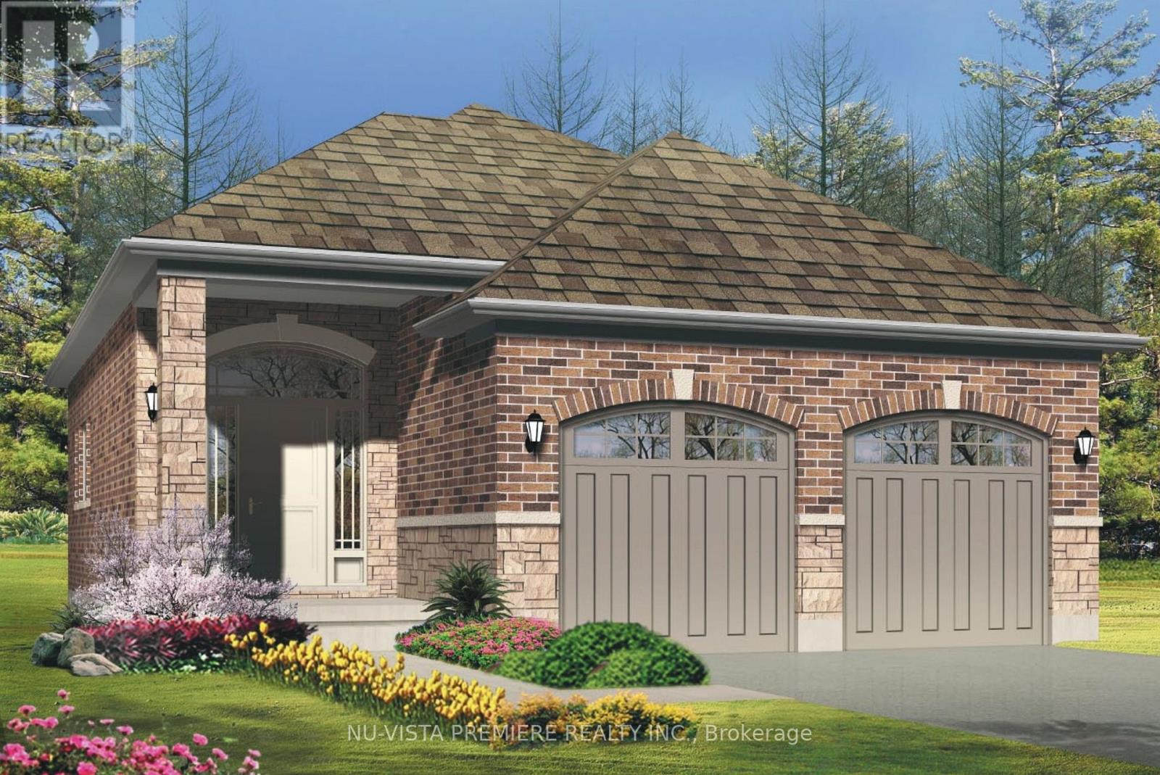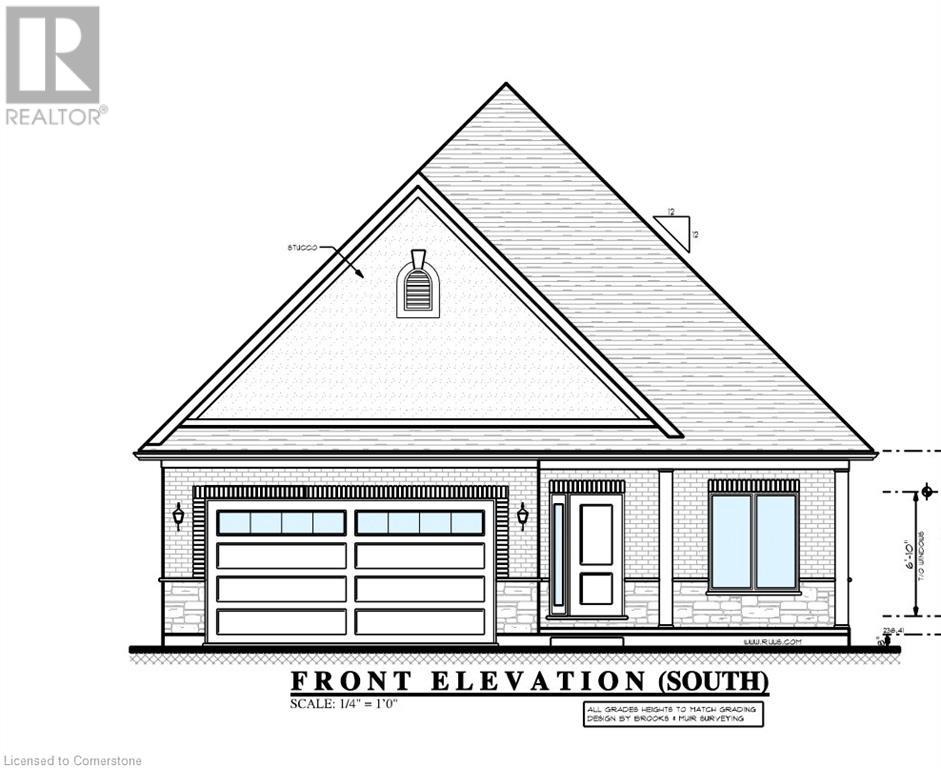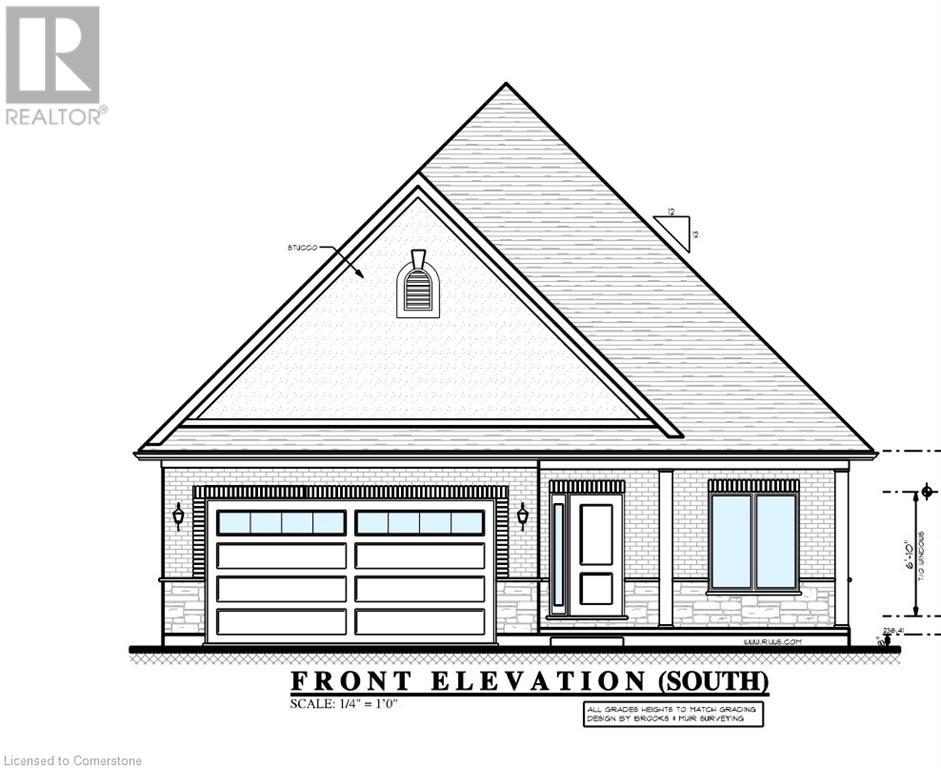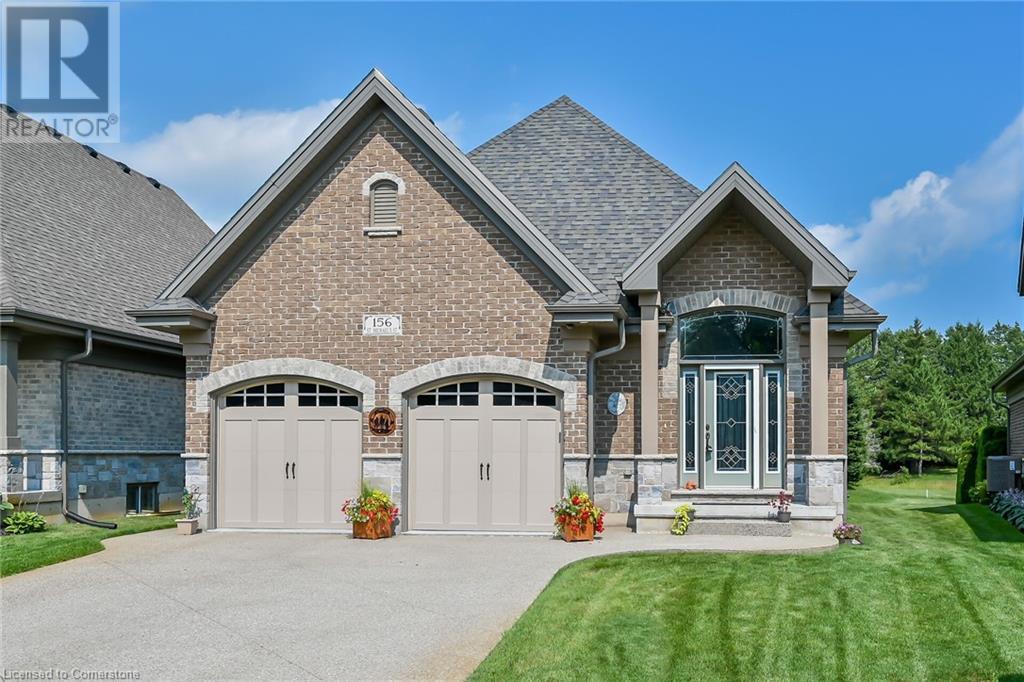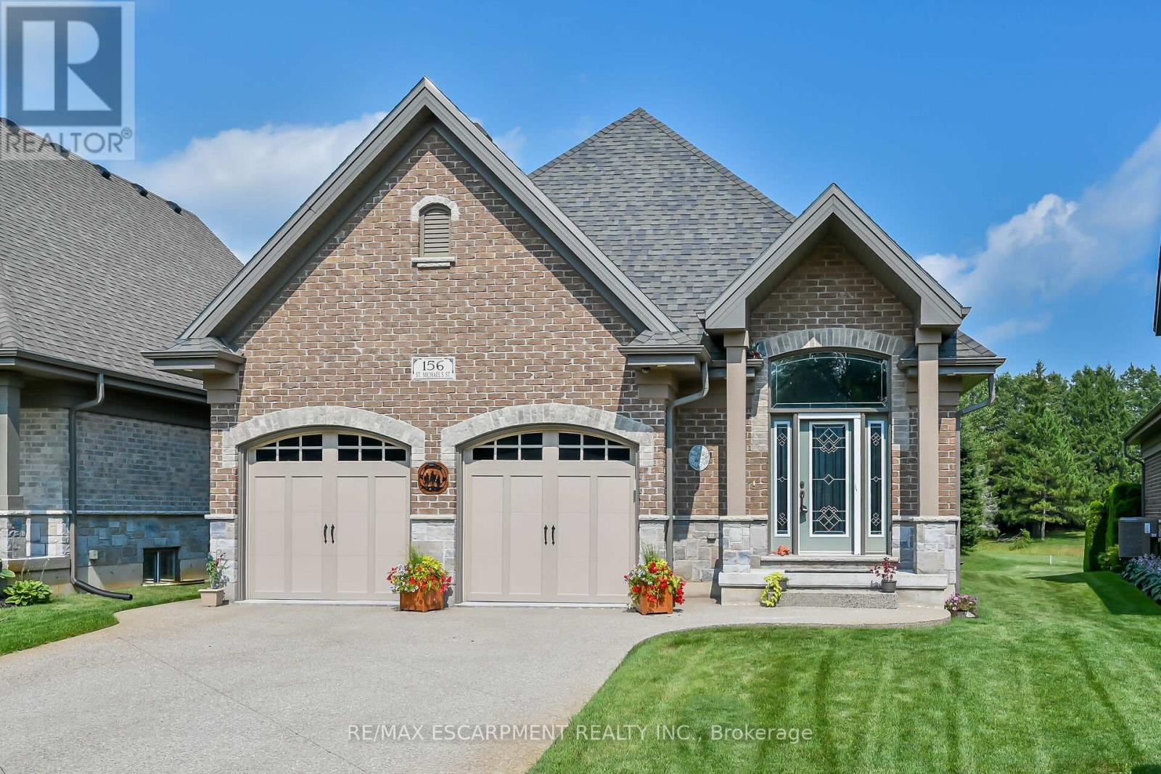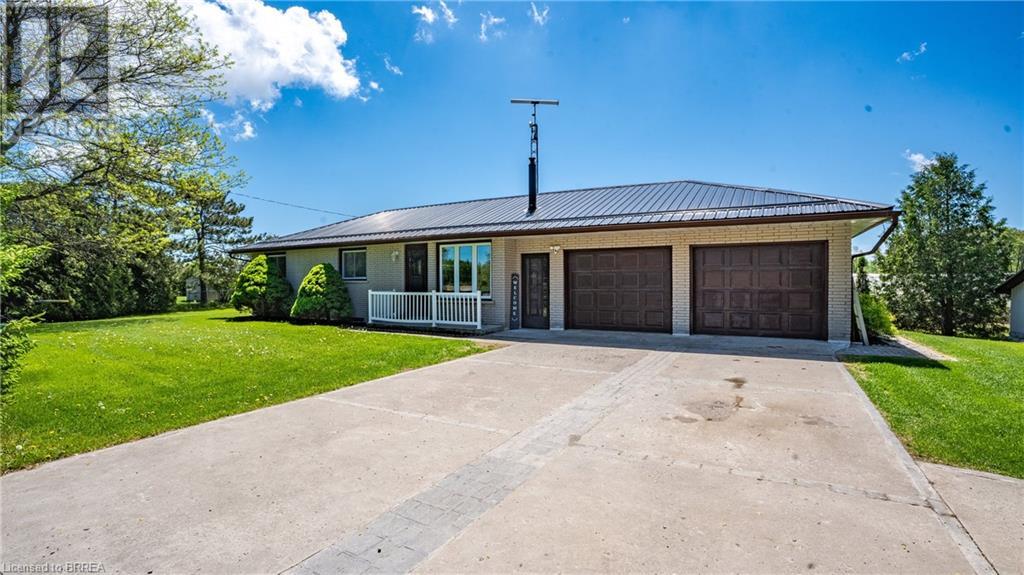Free account required
Unlock the full potential of your property search with a free account! Here's what you'll gain immediate access to:
- Exclusive Access to Every Listing
- Personalized Search Experience
- Favorite Properties at Your Fingertips
- Stay Ahead with Email Alerts


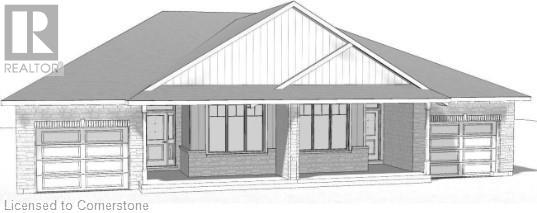

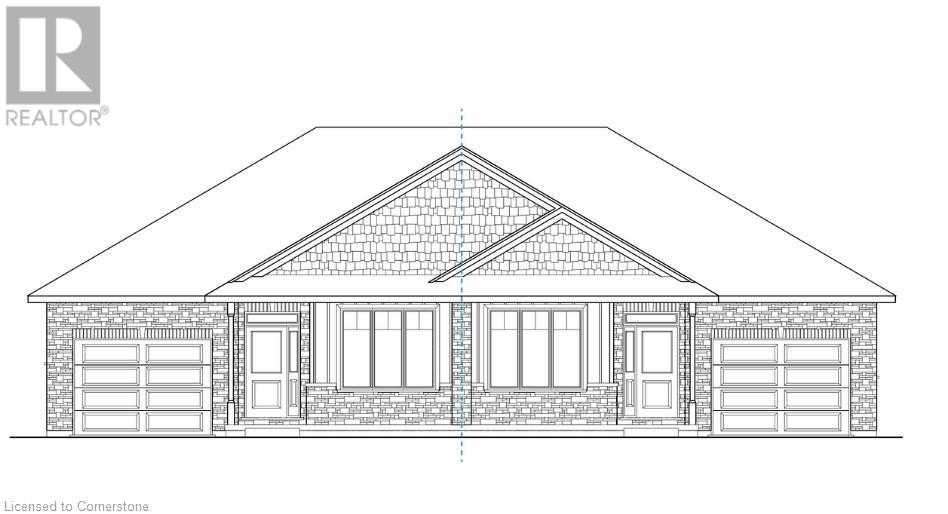
$699,900
375 ARGYLE Avenue
Delhi, Ontario, Ontario, N4B0B2
MLS® Number: 40745649
Property description
Build Your Future in Delhi – Where Comfort Meets Style Discover the perfect blend of comfort and style in this to-be-built semi-detached home, located in the welcoming town of Delhi. With 1,368 sq ft of modern main-floor living, this home offers an ideal layout for families, downsizers, or first-time buyers looking for quality and convenience in a growing community. Featuring 3 spacious bedrooms and 2 bathrooms, the openconcept design seamlessly connects the kitchen, dining, and living areas — perfect for both everyday living and entertaining. The primary bedroom offers a private retreat with a walk-in closet and 3-piece ensuite. Expect thoughtful, high-end finishes throughout, from sleek custom cabinetry to stylish trim work. The FINISHED BASEMENT adds even more value with a large rec room, an additional bedroom, and another full bath — perfect for guests or extra living space. Practicality is built in with a single-car garage (automatic door + hot/cold water taps), two additional driveway parking spaces, and a future fully sodded lawn to complete the exterior. If you're thinking of building your dream home in a community that blends small-town charm with modern living, Delhi is a place to consider. Enjoy the benefits of life in Norfolk County, with local amenities, green spaces, and a warm, welcoming vibe. Don’t miss this chance to build new in Delhi — where your future feels right at home.
Building information
Type
*****
Appliances
*****
Architectural Style
*****
Basement Development
*****
Basement Type
*****
Construction Style Attachment
*****
Cooling Type
*****
Exterior Finish
*****
Fire Protection
*****
Fixture
*****
Foundation Type
*****
Heating Fuel
*****
Heating Type
*****
Size Interior
*****
Stories Total
*****
Utility Water
*****
Land information
Access Type
*****
Amenities
*****
Sewer
*****
Size Frontage
*****
Size Total
*****
Rooms
Main level
Foyer
*****
Bedroom
*****
4pc Bathroom
*****
Kitchen/Dining room
*****
Great room
*****
Primary Bedroom
*****
Full bathroom
*****
Bedroom
*****
Foyer
*****
Bedroom
*****
4pc Bathroom
*****
Kitchen/Dining room
*****
Great room
*****
Primary Bedroom
*****
Full bathroom
*****
Bedroom
*****
Foyer
*****
Bedroom
*****
4pc Bathroom
*****
Kitchen/Dining room
*****
Great room
*****
Primary Bedroom
*****
Full bathroom
*****
Bedroom
*****
Foyer
*****
Bedroom
*****
4pc Bathroom
*****
Kitchen/Dining room
*****
Great room
*****
Primary Bedroom
*****
Full bathroom
*****
Bedroom
*****
Foyer
*****
Bedroom
*****
4pc Bathroom
*****
Kitchen/Dining room
*****
Great room
*****
Primary Bedroom
*****
Full bathroom
*****
Bedroom
*****
Courtesy of RE/MAX ERIE SHORES REALTY INC. BROKERAGE
Book a Showing for this property
Please note that filling out this form you'll be registered and your phone number without the +1 part will be used as a password.

