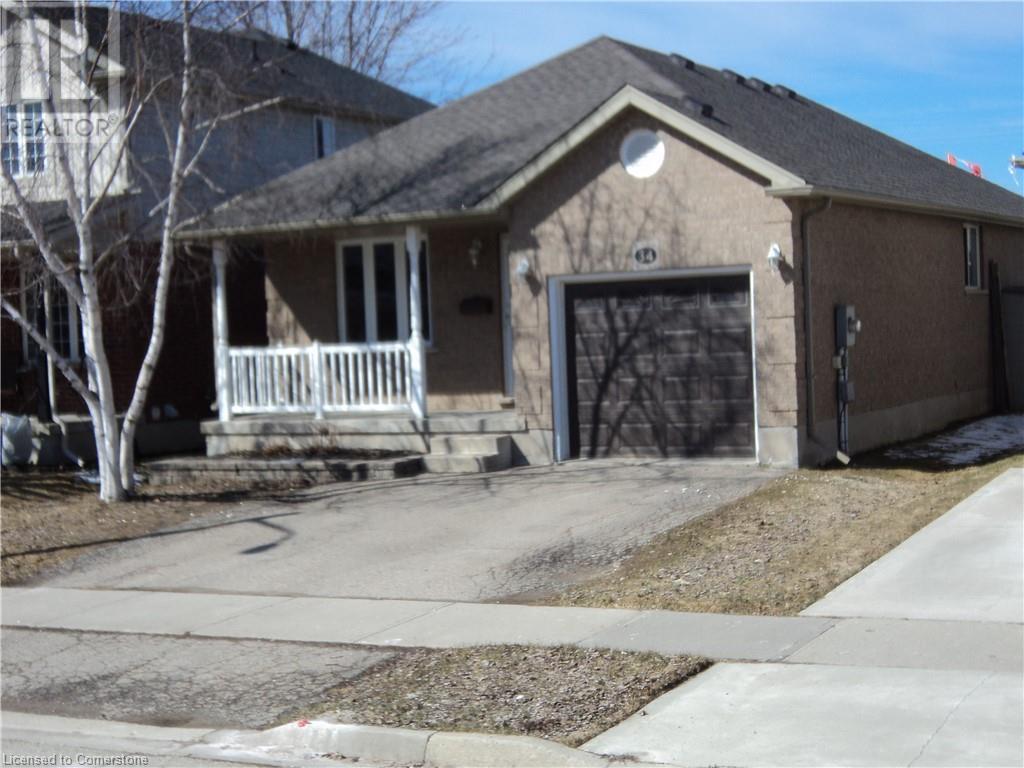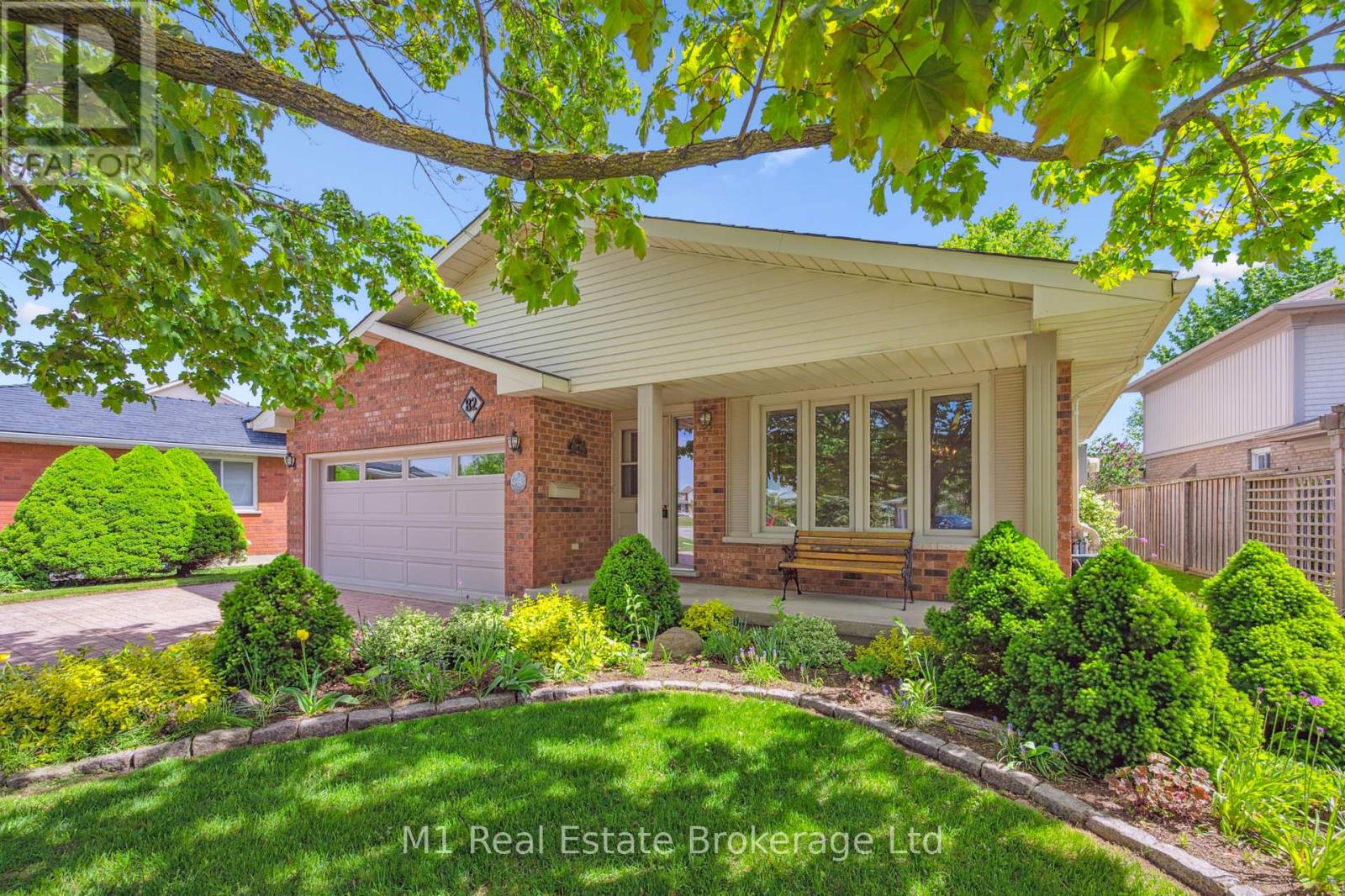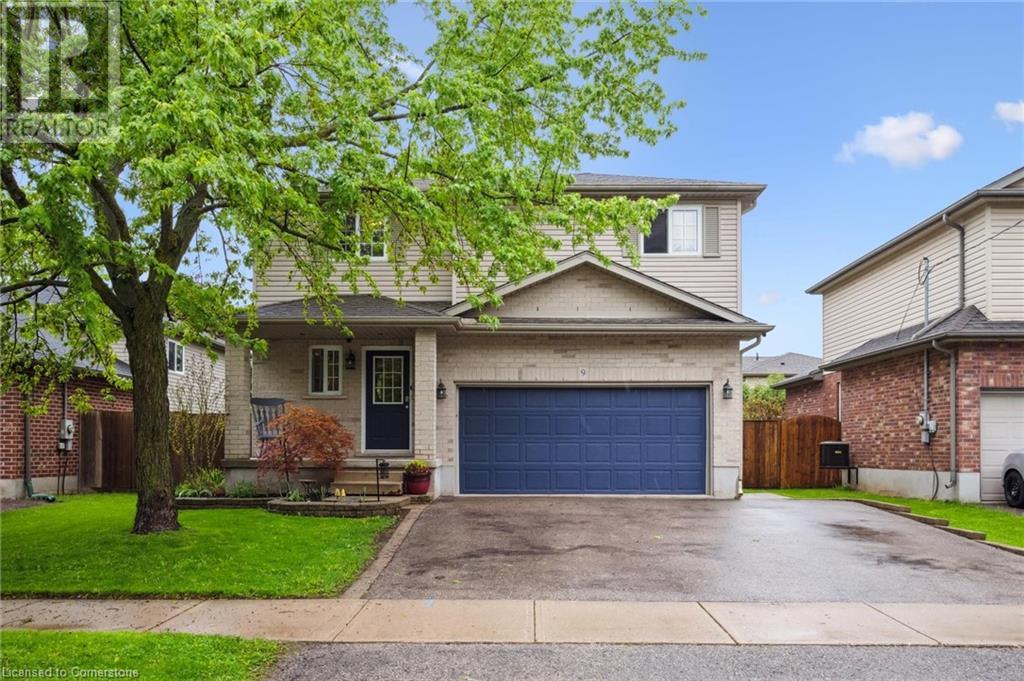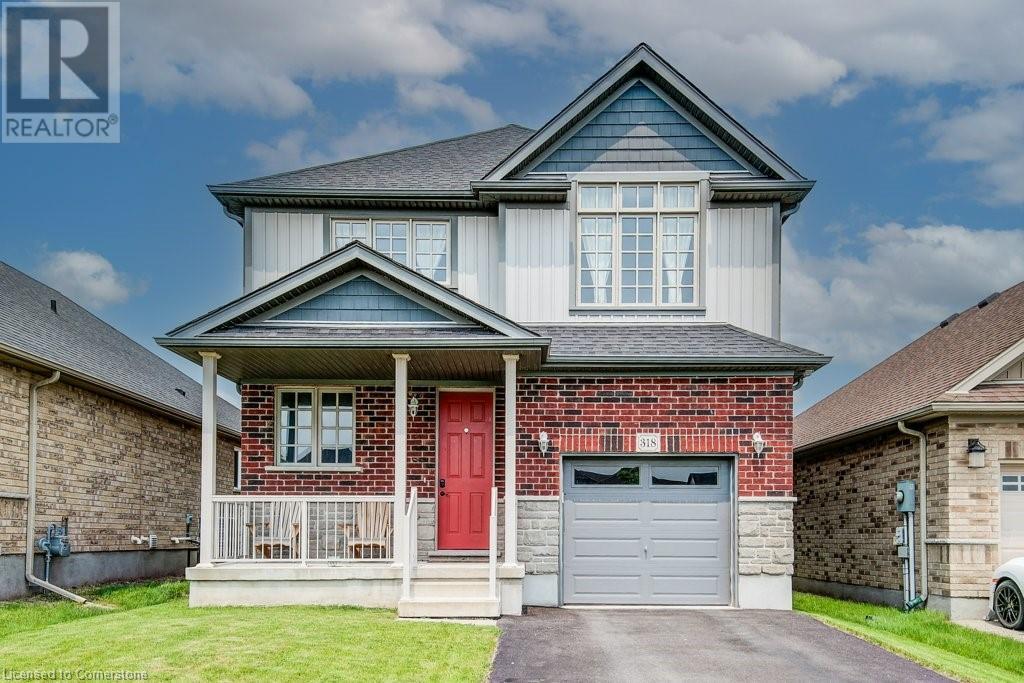Free account required
Unlock the full potential of your property search with a free account! Here's what you'll gain immediate access to:
- Exclusive Access to Every Listing
- Personalized Search Experience
- Favorite Properties at Your Fingertips
- Stay Ahead with Email Alerts
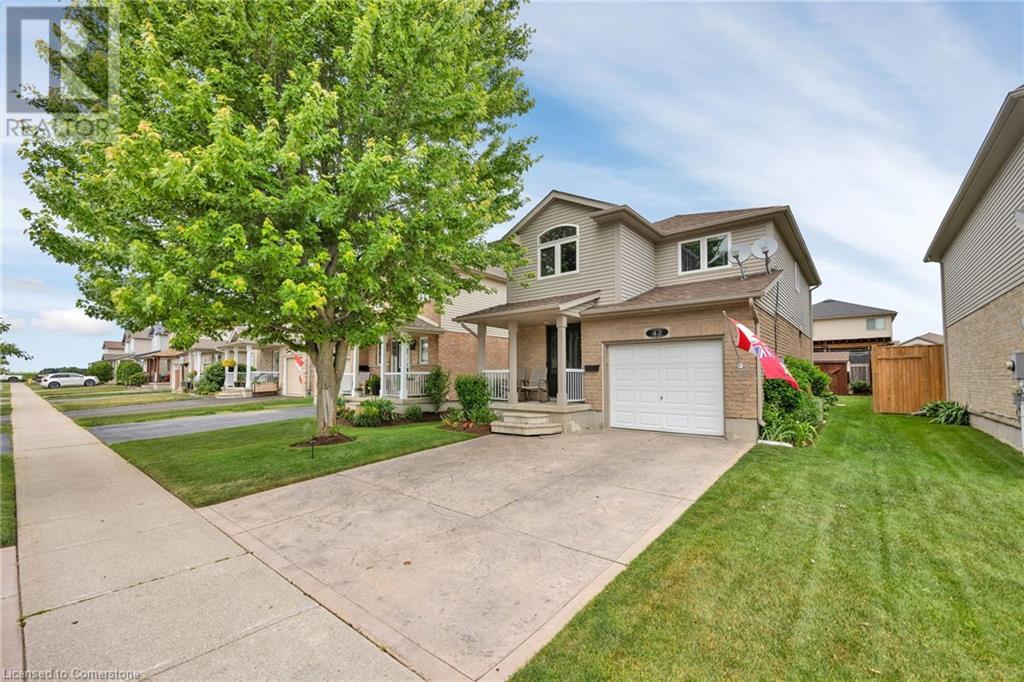
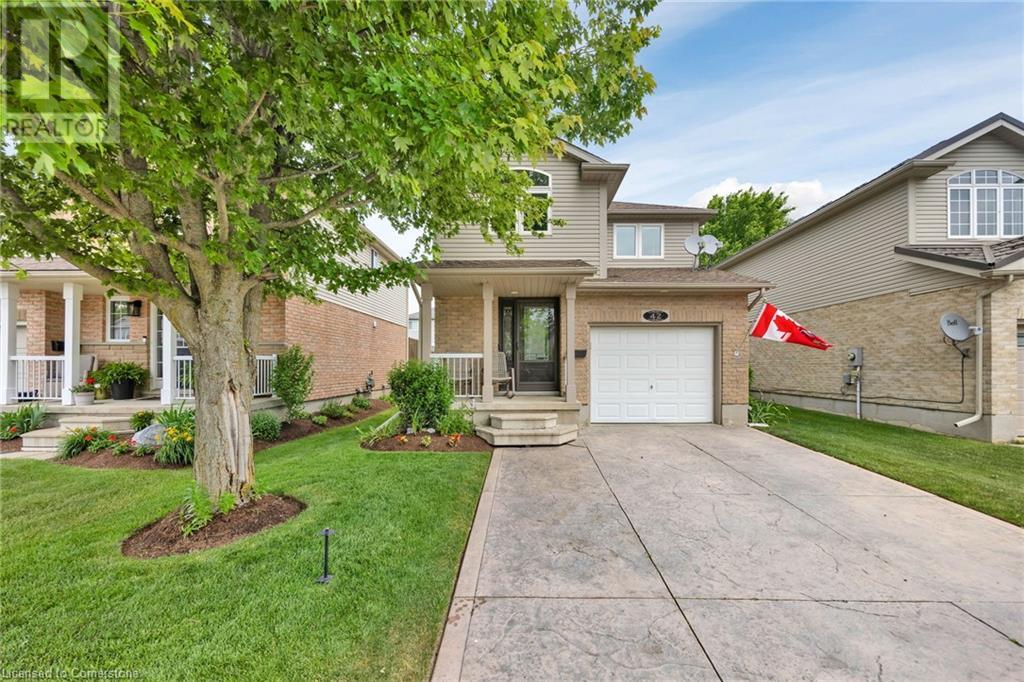
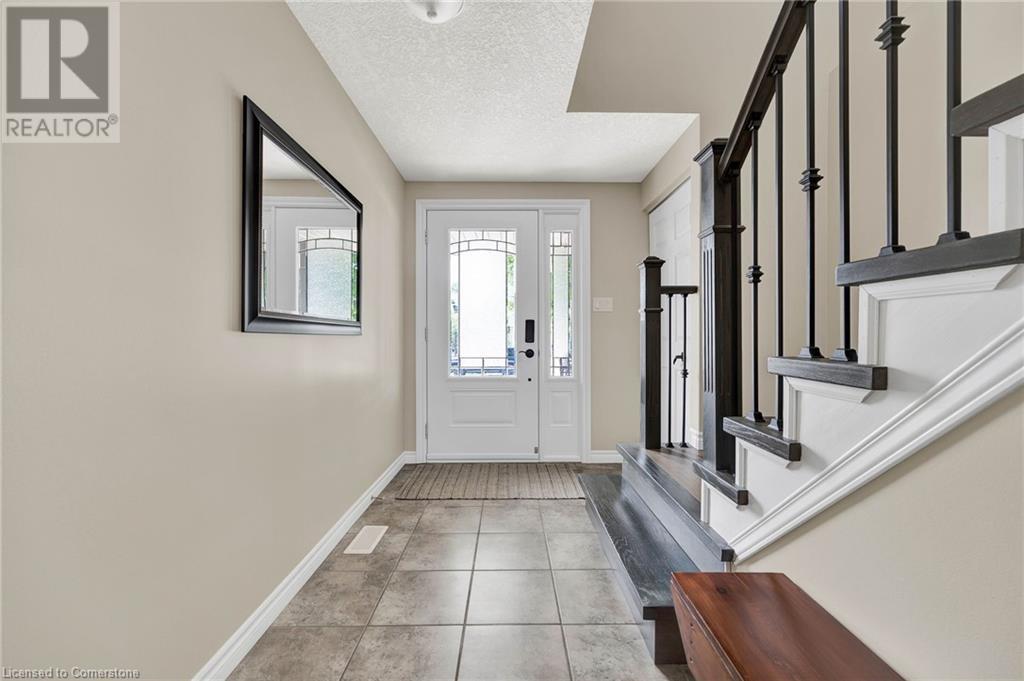
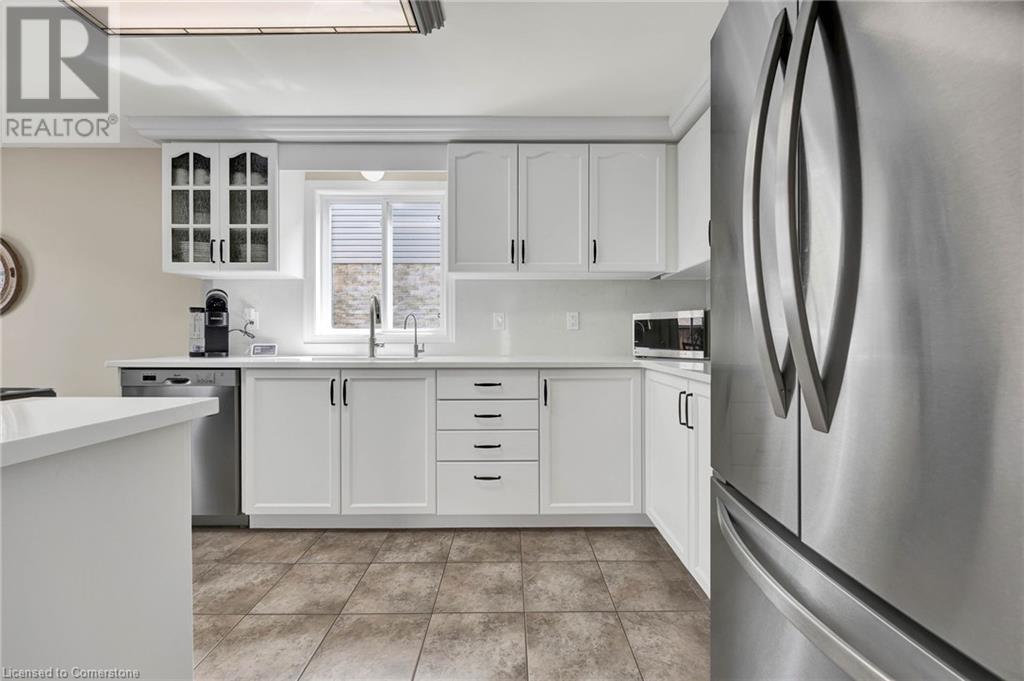
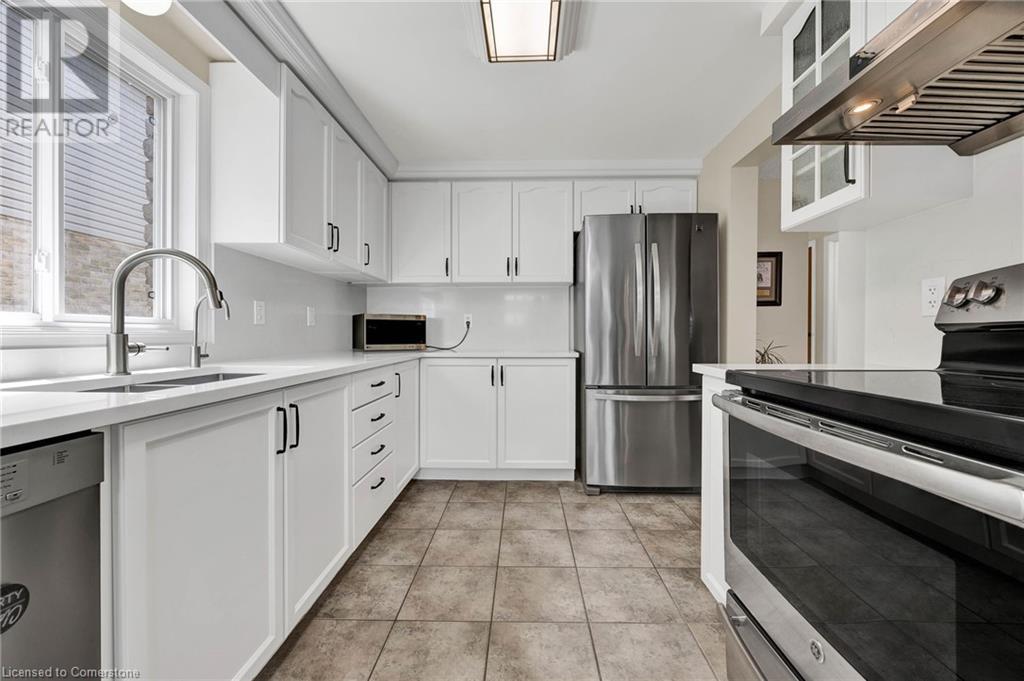
$819,000
42 BROOKMEAD Street
Elmira, Ontario, Ontario, N3B3L8
MLS® Number: 40745534
Property description
The perfect family home is move in ready at 42 Brookmead Street in Elmira. This beautiful 3 bedroom, 2.5 bathroom two storey has been thoughtfully updated to make everyday living comfortable and easy. From the moment you walk in, you will notice the durable tile and hardwood floors, a modern staircase, a refreshed kitchen for family meals, and updated bathrooms. This home features three comfortable bedrooms and a finished basement adds even more living space with room for a playroom, home office, or movie nights. Located just steps from parks and schools, and only 15 minutes from Waterloo, this home is a great choice for families who value space, community, and convenience. 42 Brookmead Street could be the perfect place to call home. Book a showing today!
Building information
Type
*****
Appliances
*****
Architectural Style
*****
Basement Development
*****
Basement Type
*****
Constructed Date
*****
Construction Style Attachment
*****
Cooling Type
*****
Exterior Finish
*****
Fireplace Present
*****
FireplaceTotal
*****
Half Bath Total
*****
Heating Fuel
*****
Heating Type
*****
Size Interior
*****
Stories Total
*****
Utility Water
*****
Land information
Access Type
*****
Amenities
*****
Landscape Features
*****
Sewer
*****
Size Depth
*****
Size Frontage
*****
Size Irregular
*****
Size Total
*****
Rooms
Main level
2pc Bathroom
*****
Dining room
*****
Kitchen
*****
Living room
*****
Basement
3pc Bathroom
*****
Recreation room
*****
Utility room
*****
Second level
4pc Bathroom
*****
Bedroom
*****
Bedroom
*****
Primary Bedroom
*****
Courtesy of Real Broker Ontario Ltd.
Book a Showing for this property
Please note that filling out this form you'll be registered and your phone number without the +1 part will be used as a password.
