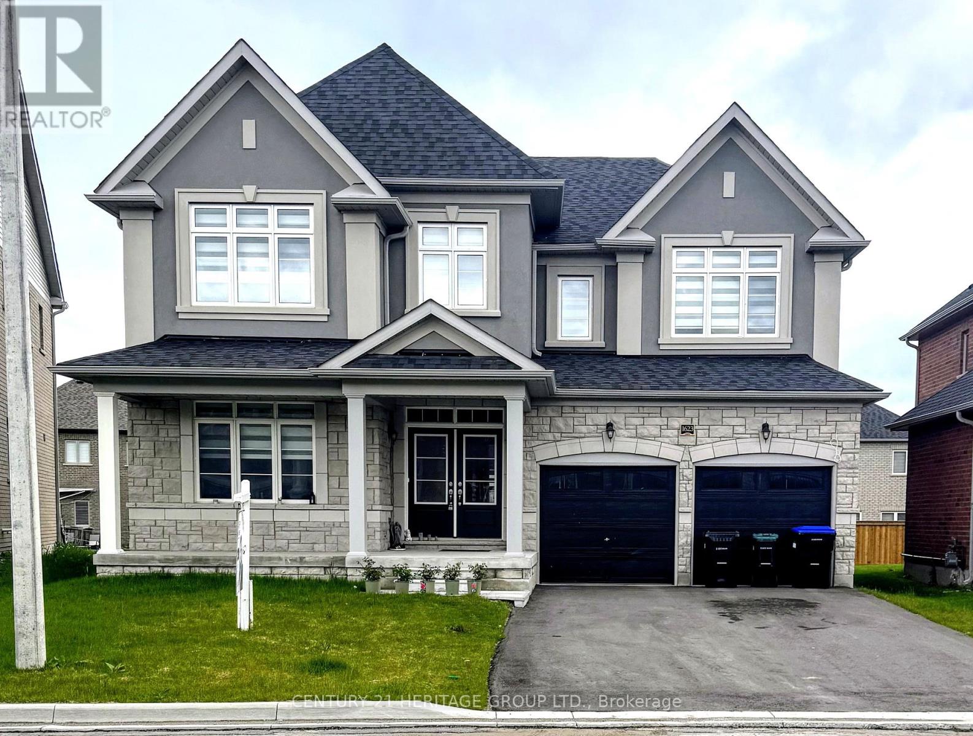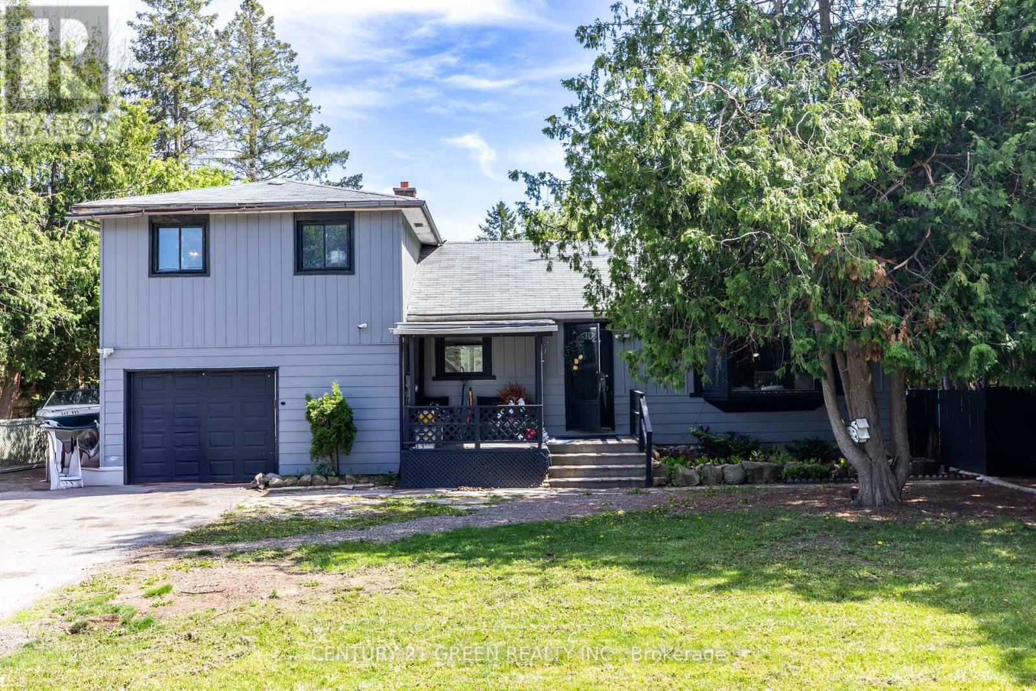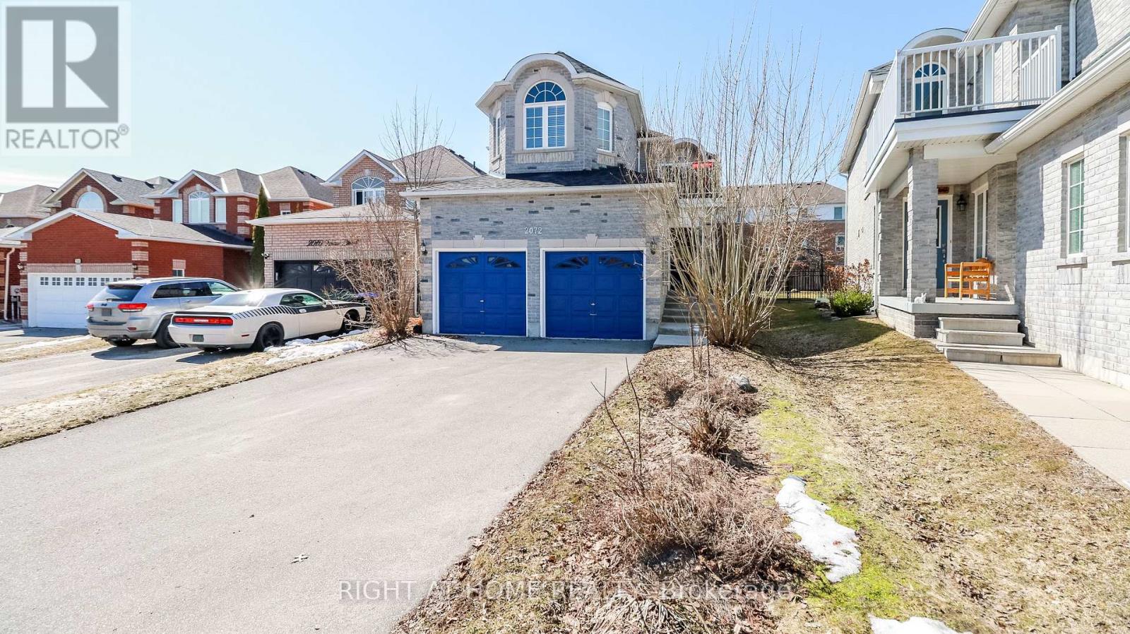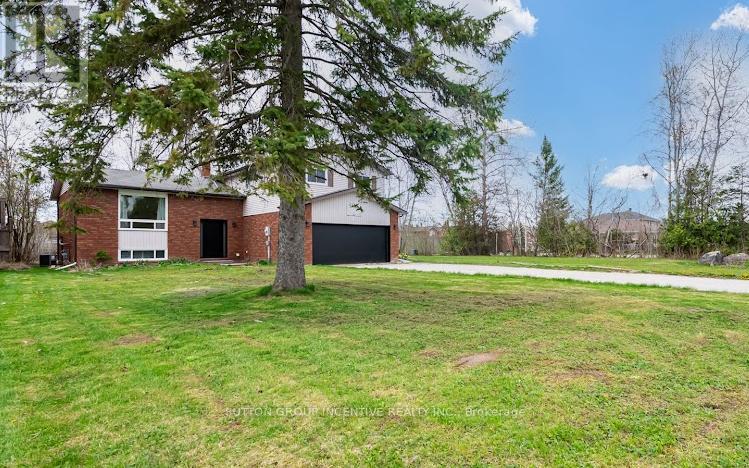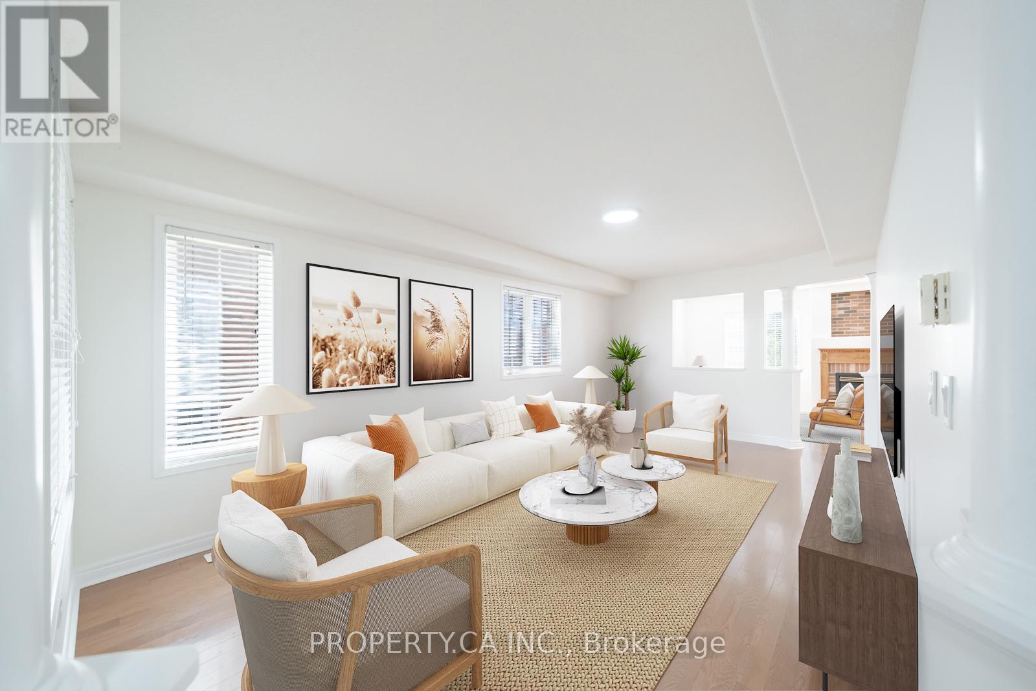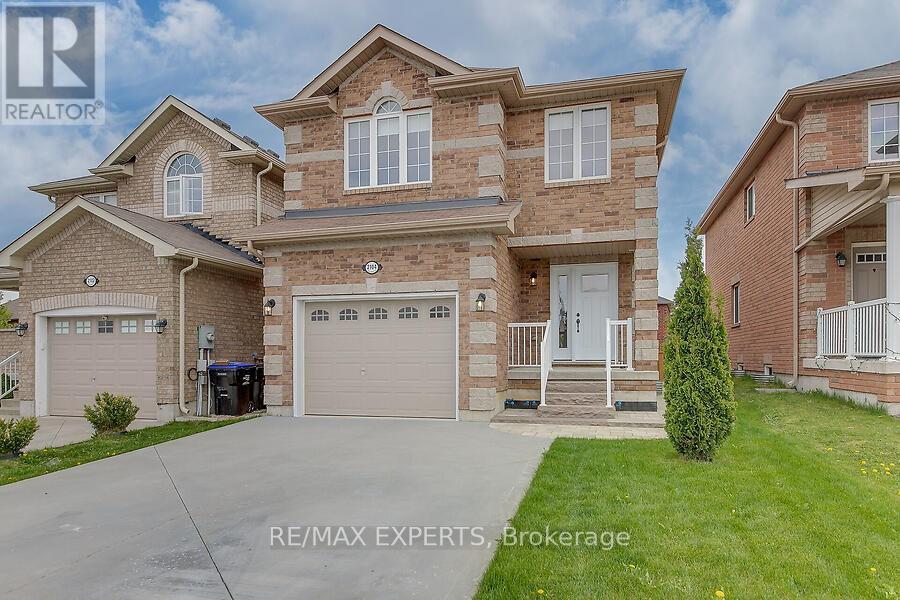Free account required
Unlock the full potential of your property search with a free account! Here's what you'll gain immediate access to:
- Exclusive Access to Every Listing
- Personalized Search Experience
- Favorite Properties at Your Fingertips
- Stay Ahead with Email Alerts
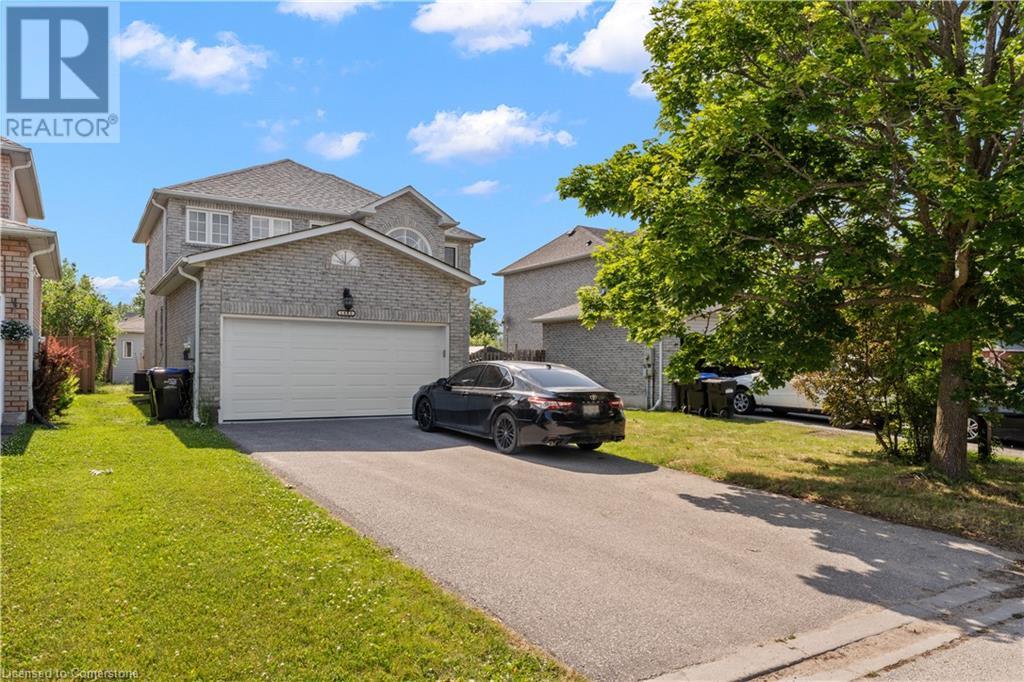
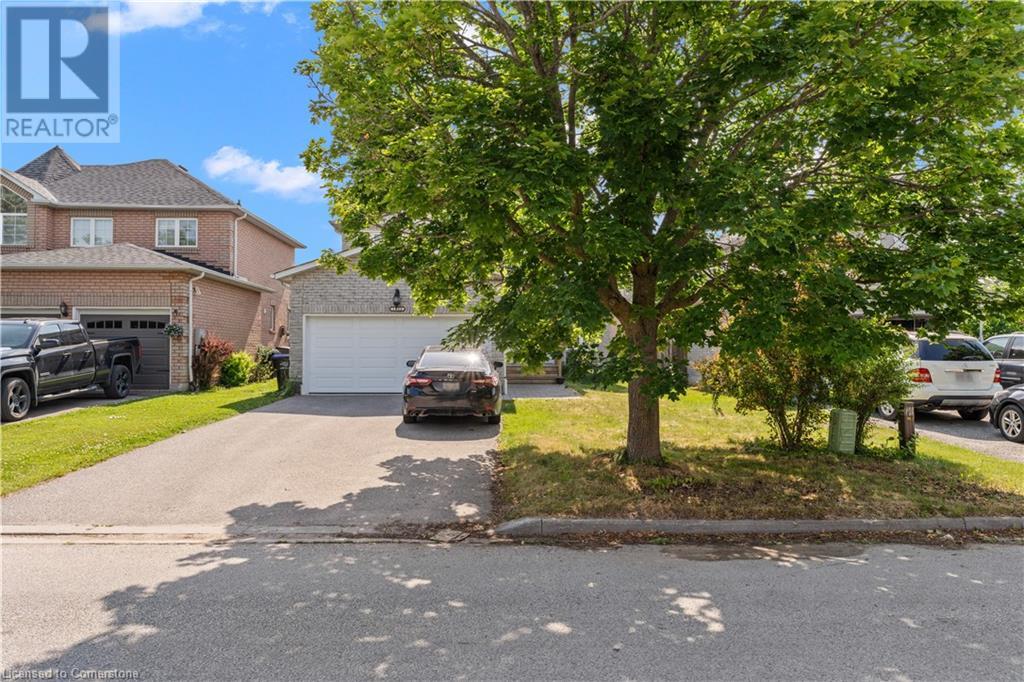
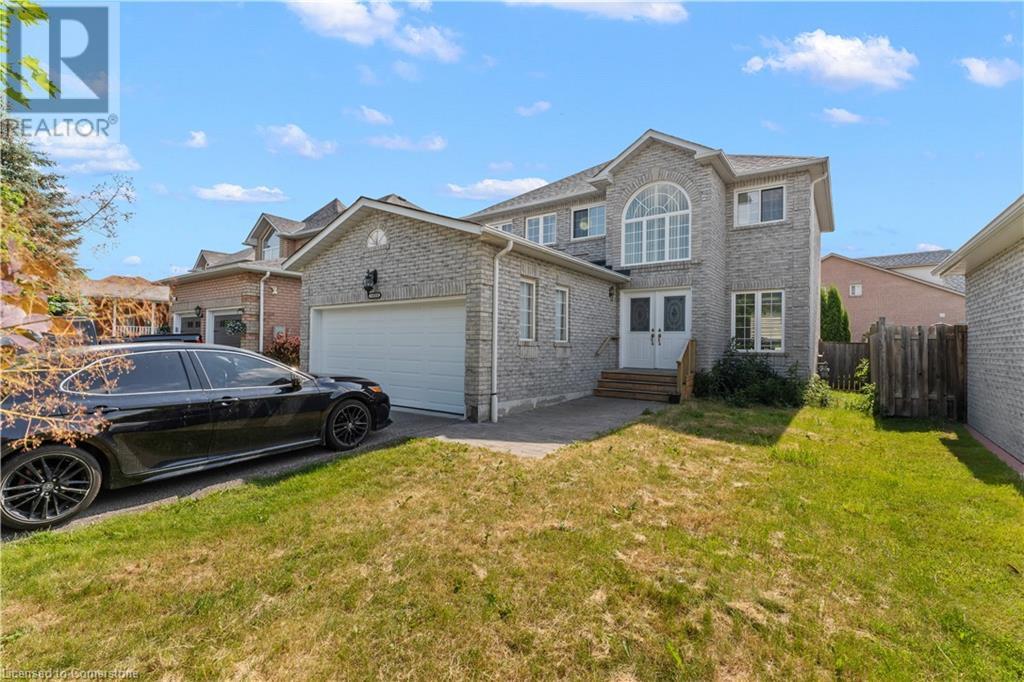
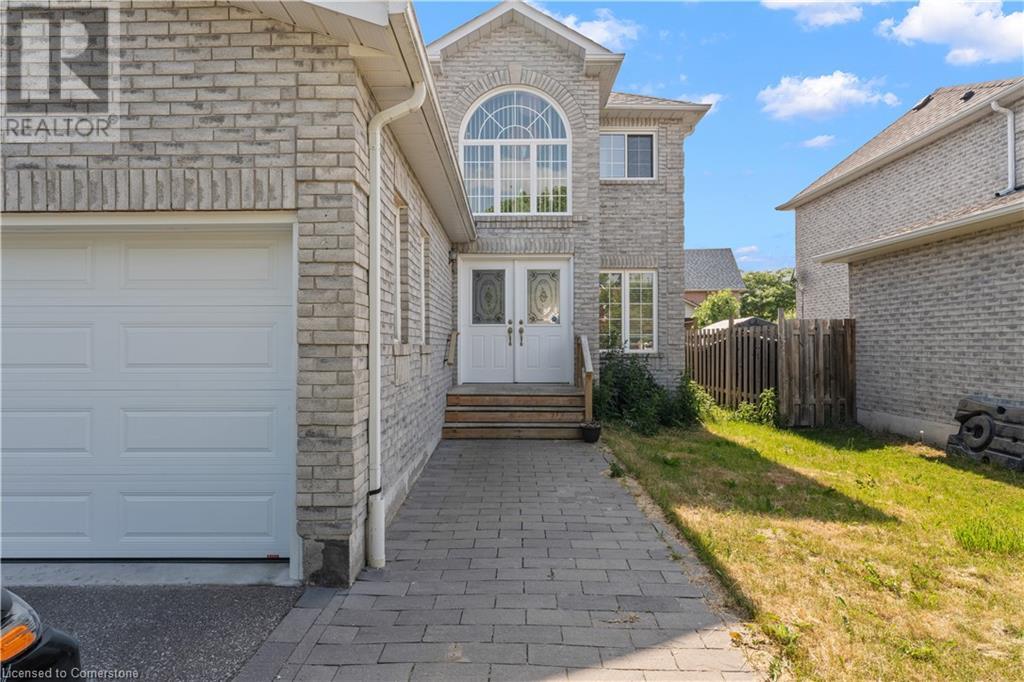
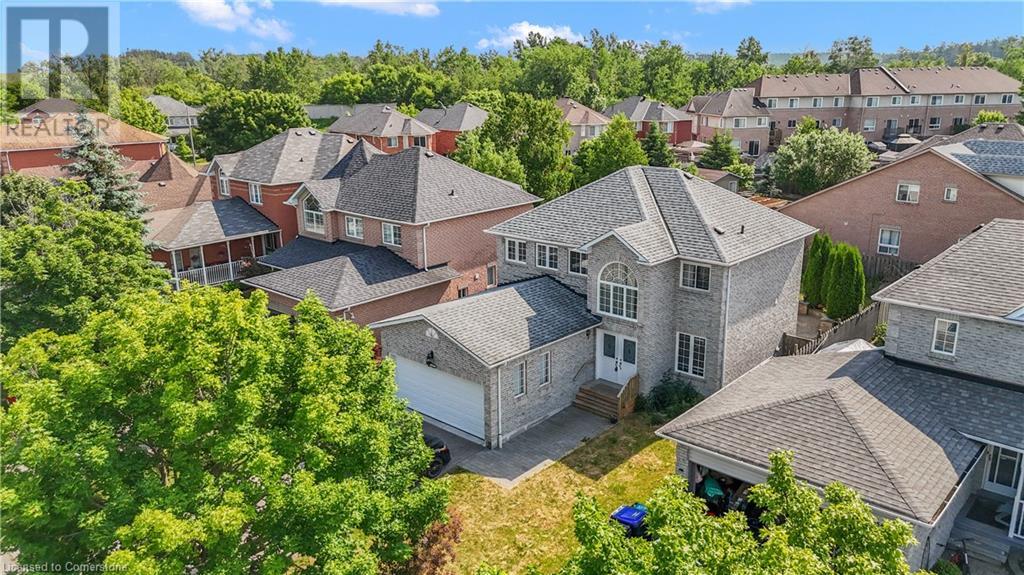
$789,000
1850 MILL Street
Innisfil, Ontario, Ontario, L9S1Z9
MLS® Number: 40744929
Property description
Welcome to this beautifully maintained all-brick 3-bedroom home, perfectly situated just minutes from Innisfil Beach Park. The main floor offers hardwood flooring and crown moulding in both the living and family rooms, creating a warm and elegant atmosphere. The eat-in kitchen features a garden door walkout to an interlocking patio—ideal for entertaining. Enjoy the convenience of main floor laundry with direct access to the garage. Upstairs, the spacious primary bedroom boasts a walk-in closet and a private 4-piece ensuite. Two additional bedrooms share a well-appointed 3-piece bathroom. The fully finished basement adds valuable living space with a second kitchen, large rec room, an additional room, and a 3-piece bath—perfect for in-law potential or multi-generational living. The fully fenced backyard offers privacy, a storage shed, and beautifully landscaped outdoor space. Recent updates include some newer windows, a newer driveway and garage door, and a furnace and A/C system installed in 2018. A wonderful opportunity in a family-friendly neighbourhood close to parks, schools, and lakefront recreation.
Building information
Type
*****
Appliances
*****
Architectural Style
*****
Basement Development
*****
Basement Type
*****
Construction Style Attachment
*****
Cooling Type
*****
Exterior Finish
*****
Half Bath Total
*****
Heating Fuel
*****
Size Interior
*****
Stories Total
*****
Utility Water
*****
Land information
Access Type
*****
Amenities
*****
Sewer
*****
Size Depth
*****
Size Frontage
*****
Size Total
*****
Rooms
Main level
Kitchen
*****
Living room
*****
Family room
*****
2pc Bathroom
*****
Laundry room
*****
Lower level
Recreation room
*****
Basement
3pc Bathroom
*****
Kitchen
*****
Bedroom
*****
Second level
Primary Bedroom
*****
3pc Bathroom
*****
3pc Bathroom
*****
Bedroom
*****
Bedroom
*****
Main level
Kitchen
*****
Living room
*****
Family room
*****
2pc Bathroom
*****
Laundry room
*****
Lower level
Recreation room
*****
Basement
3pc Bathroom
*****
Kitchen
*****
Bedroom
*****
Second level
Primary Bedroom
*****
3pc Bathroom
*****
3pc Bathroom
*****
Bedroom
*****
Bedroom
*****
Main level
Kitchen
*****
Living room
*****
Family room
*****
2pc Bathroom
*****
Laundry room
*****
Lower level
Recreation room
*****
Basement
3pc Bathroom
*****
Kitchen
*****
Bedroom
*****
Second level
Primary Bedroom
*****
3pc Bathroom
*****
3pc Bathroom
*****
Bedroom
*****
Bedroom
*****
Main level
Kitchen
*****
Living room
*****
Family room
*****
2pc Bathroom
*****
Laundry room
*****
Lower level
Recreation room
*****
Basement
3pc Bathroom
*****
Kitchen
*****
Courtesy of Revel Realty Inc.
Book a Showing for this property
Please note that filling out this form you'll be registered and your phone number without the +1 part will be used as a password.
