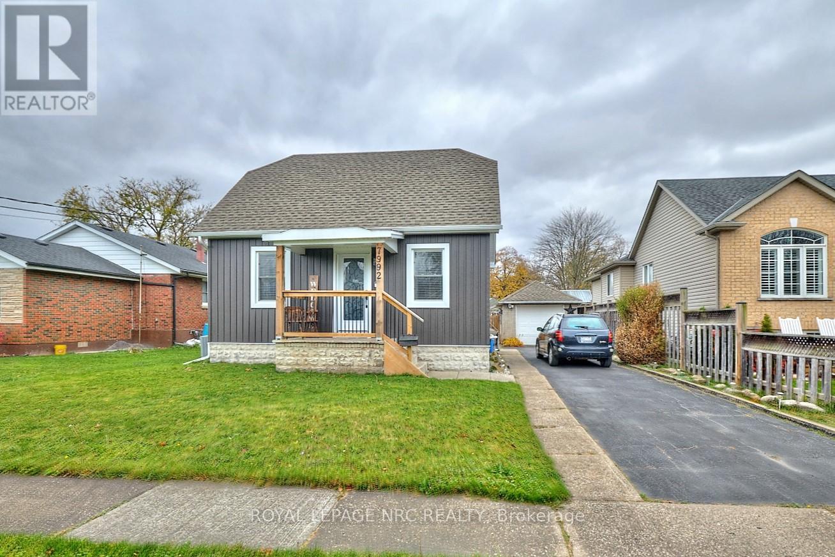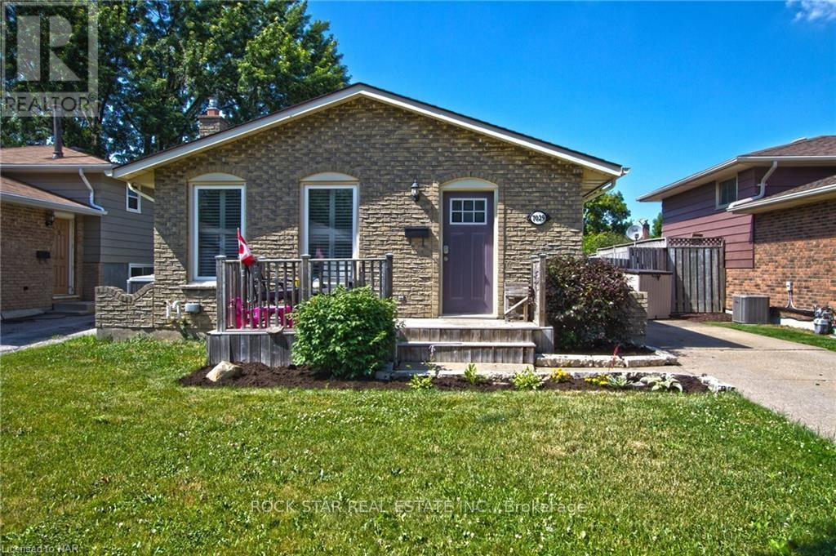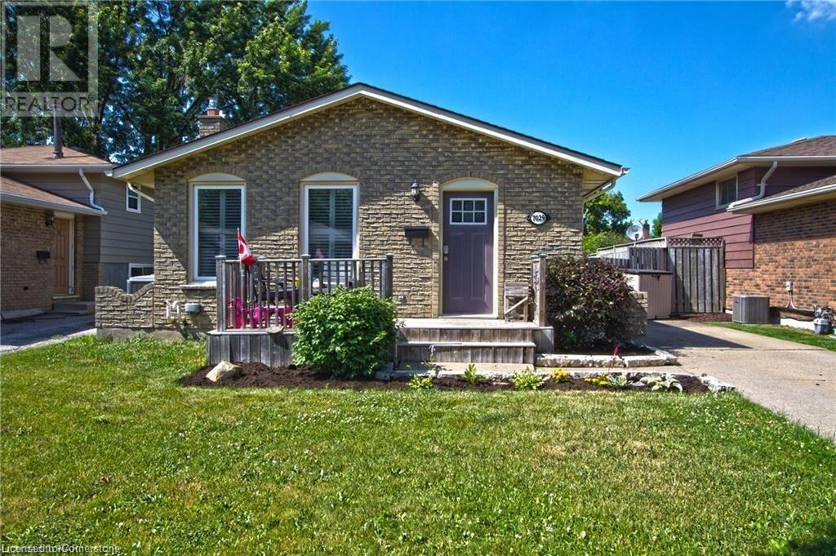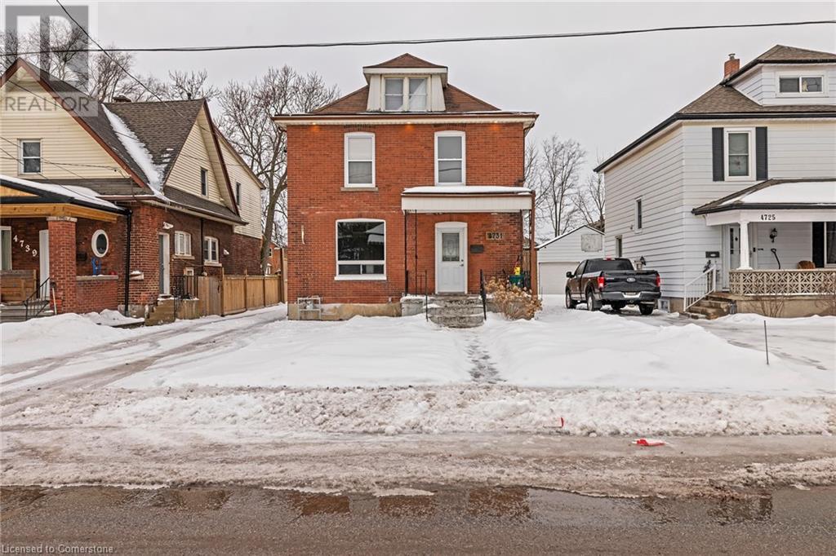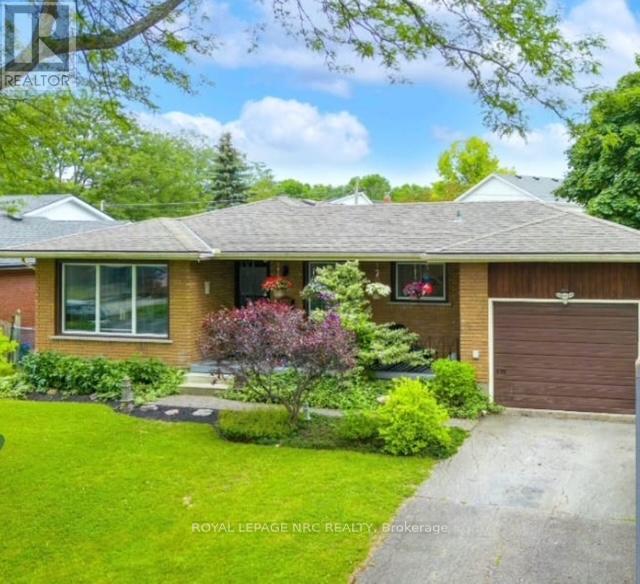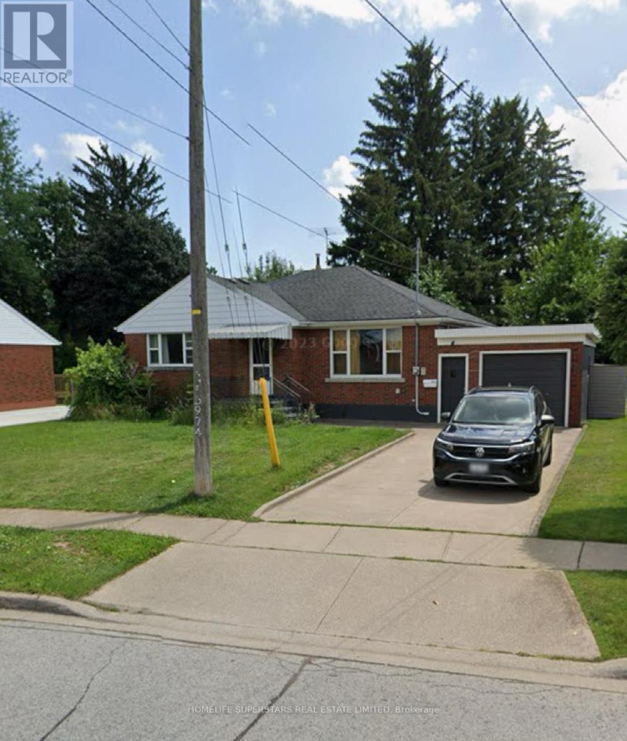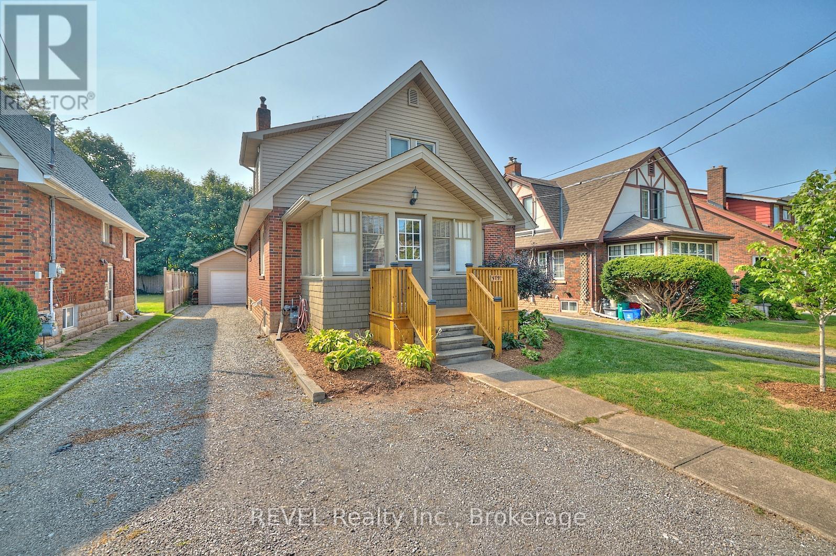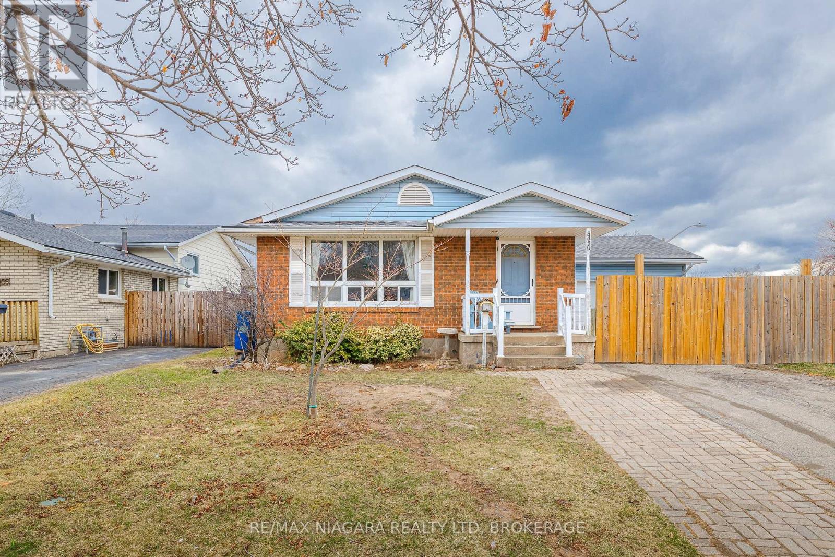Free account required
Unlock the full potential of your property search with a free account! Here's what you'll gain immediate access to:
- Exclusive Access to Every Listing
- Personalized Search Experience
- Favorite Properties at Your Fingertips
- Stay Ahead with Email Alerts
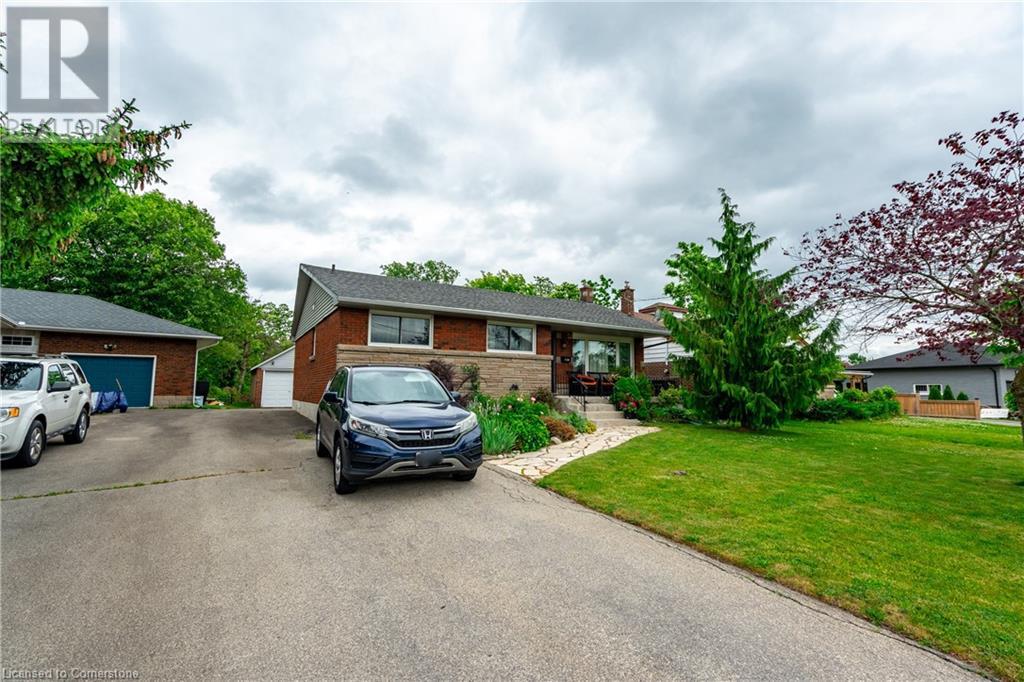
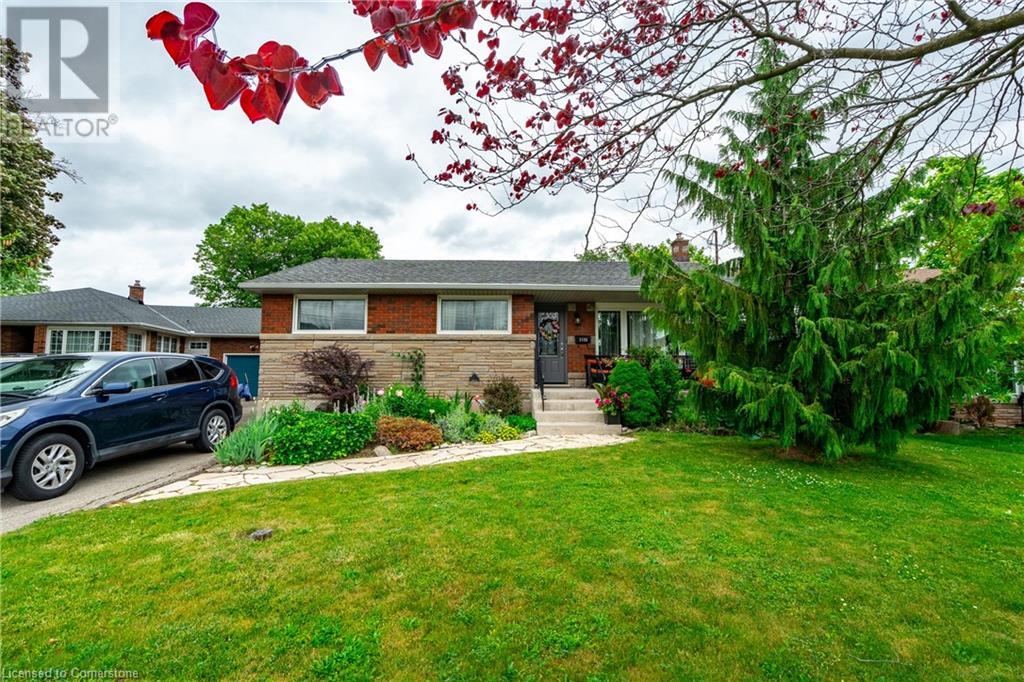
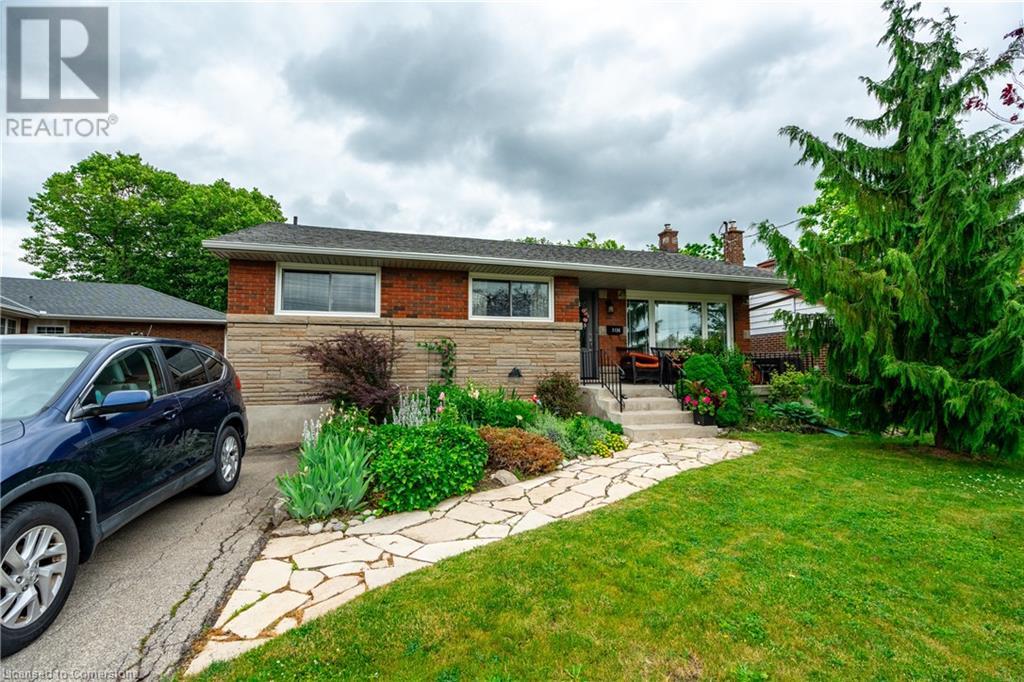
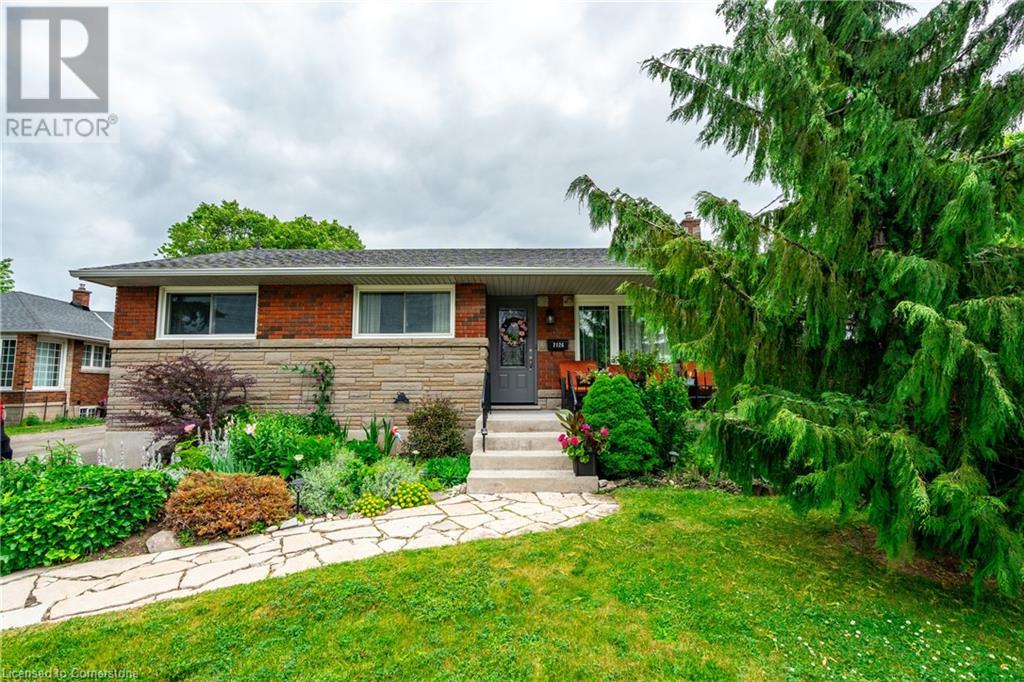
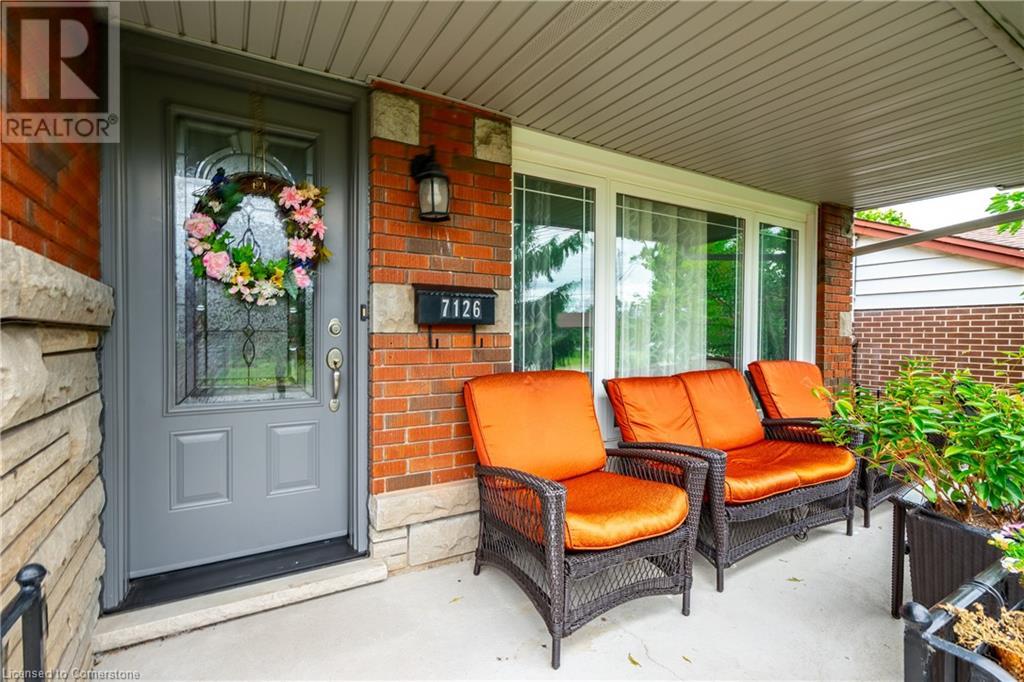
$599,000
7126 ROGER Crescent
Niagara Falls, Ontario, Ontario, L2G3A7
MLS® Number: 40744507
Property description
Move-In Ready All-Brick Bungalow 4 bed & 2 full bath in the Sought-After Fallsview District! Step into this beautifully upgraded home that offers the look and feel of new construction, all while nestled in one of Niagara Falls’ most desirable neighborhoods. Just a short walk to the Falls, Casino, and Scotia convention center, this spacious all-brick bungalow is truly a rare find. Enjoy peace of mind with numerous recent upgrades, including a high-efficiency furnace, central A/C, electrical, roof, windows, doors, and garage door. Inside, you’ll find a thoughtfully designed floor plan featuring a large kitchen, formal dining room, and double crown moldings throughout. Gleaming hardwood floors add warmth and character to every room. The nicely renovated interior also includes a cozy fireplace and a fully finished basement complete with an additional bedroom, generous storage, and plenty of versatile space. Step outside to your private, fenced backyard—perfect for entertaining or relaxing. The Separate entrance allows opportunity for many possible in-law suites and multi-generational family living at its best. Come see before it's gone !
Building information
Type
*****
Appliances
*****
Architectural Style
*****
Basement Development
*****
Basement Type
*****
Construction Style Attachment
*****
Cooling Type
*****
Exterior Finish
*****
Foundation Type
*****
Heating Fuel
*****
Heating Type
*****
Size Interior
*****
Stories Total
*****
Utility Water
*****
Land information
Access Type
*****
Amenities
*****
Sewer
*****
Size Depth
*****
Size Frontage
*****
Size Total
*****
Rooms
Main level
Living room
*****
Dining room
*****
Kitchen
*****
Primary Bedroom
*****
Bedroom
*****
Bedroom
*****
4pc Bathroom
*****
Basement
Recreation room
*****
Bedroom
*****
3pc Bathroom
*****
Utility room
*****
Courtesy of RE/MAX Escarpment Golfi Realty Inc.
Book a Showing for this property
Please note that filling out this form you'll be registered and your phone number without the +1 part will be used as a password.

