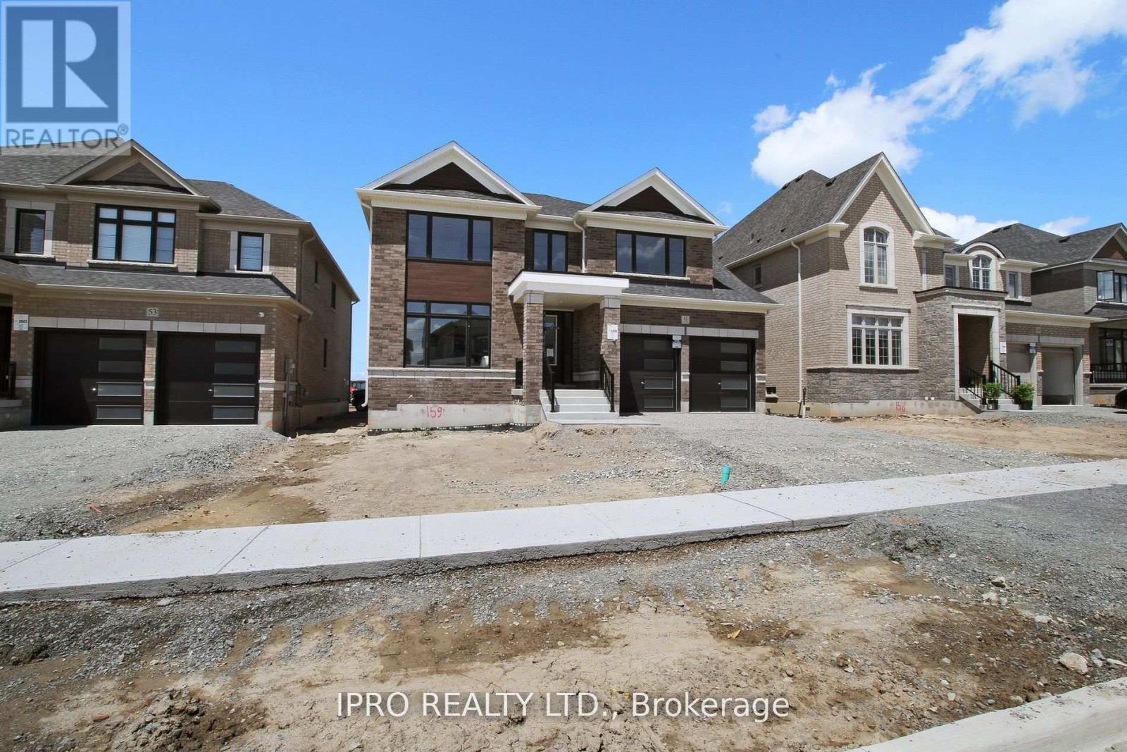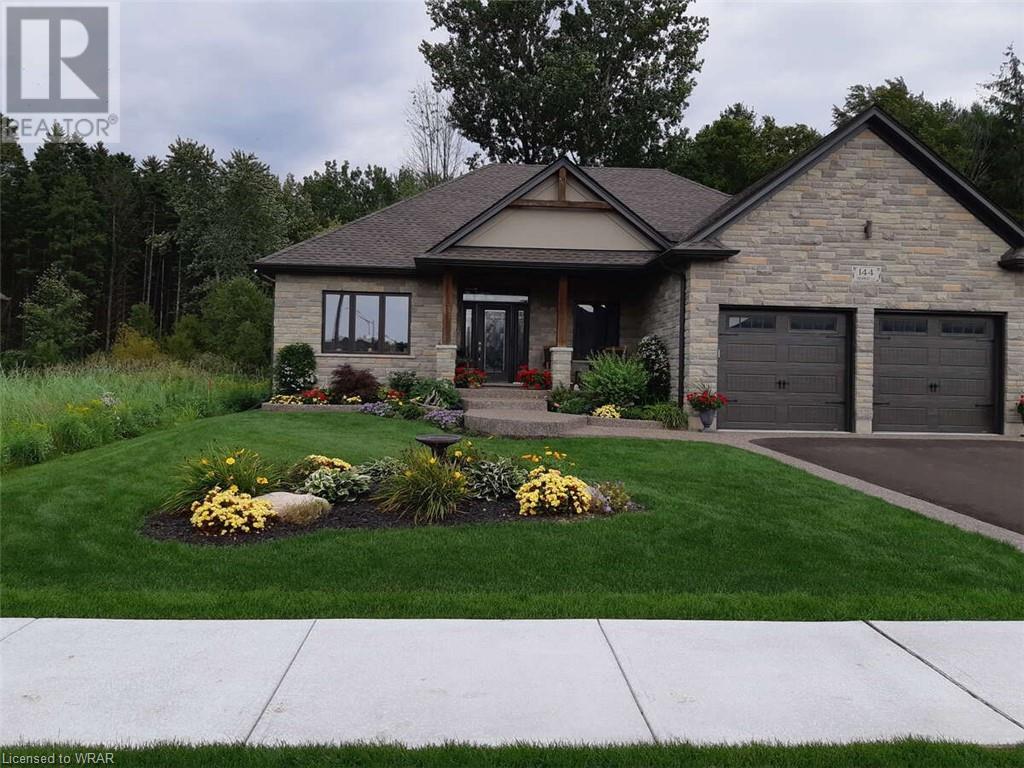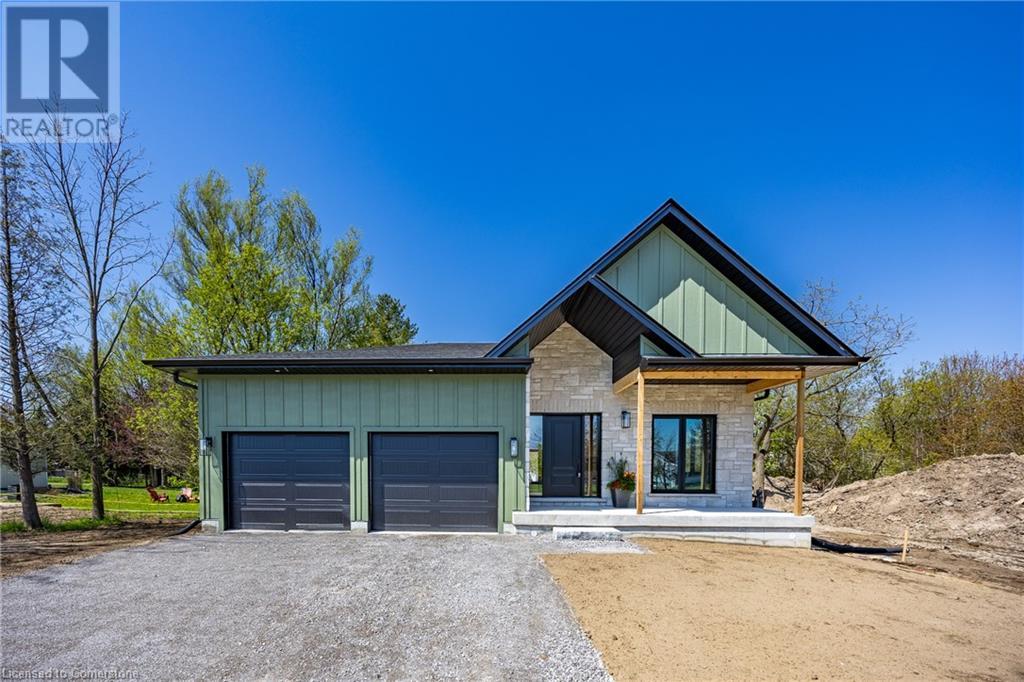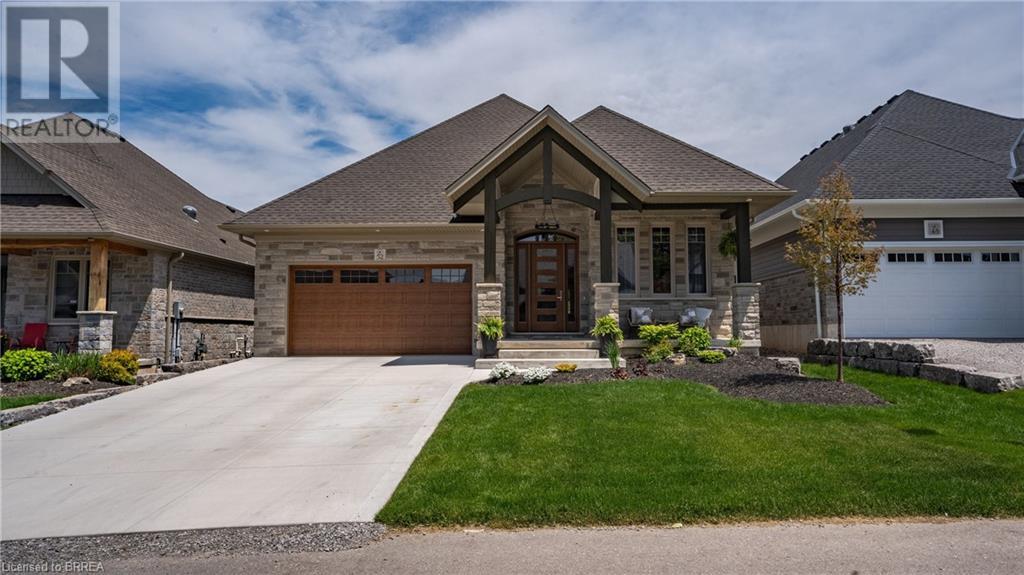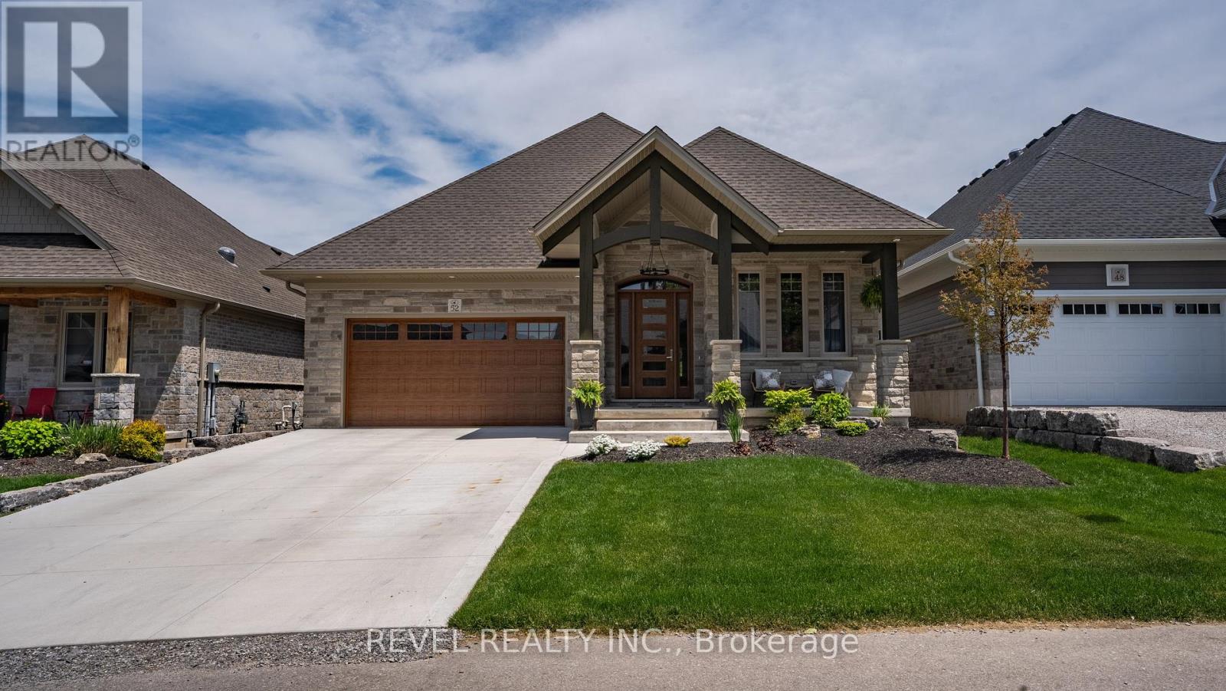Free account required
Unlock the full potential of your property search with a free account! Here's what you'll gain immediate access to:
- Exclusive Access to Every Listing
- Personalized Search Experience
- Favorite Properties at Your Fingertips
- Stay Ahead with Email Alerts
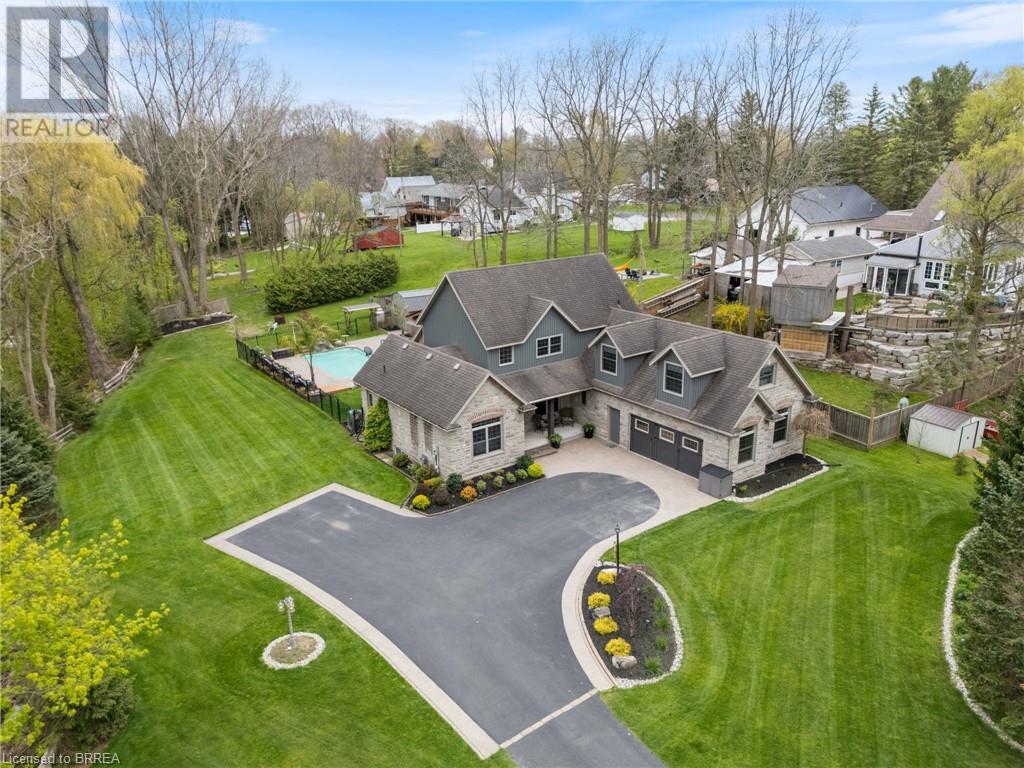
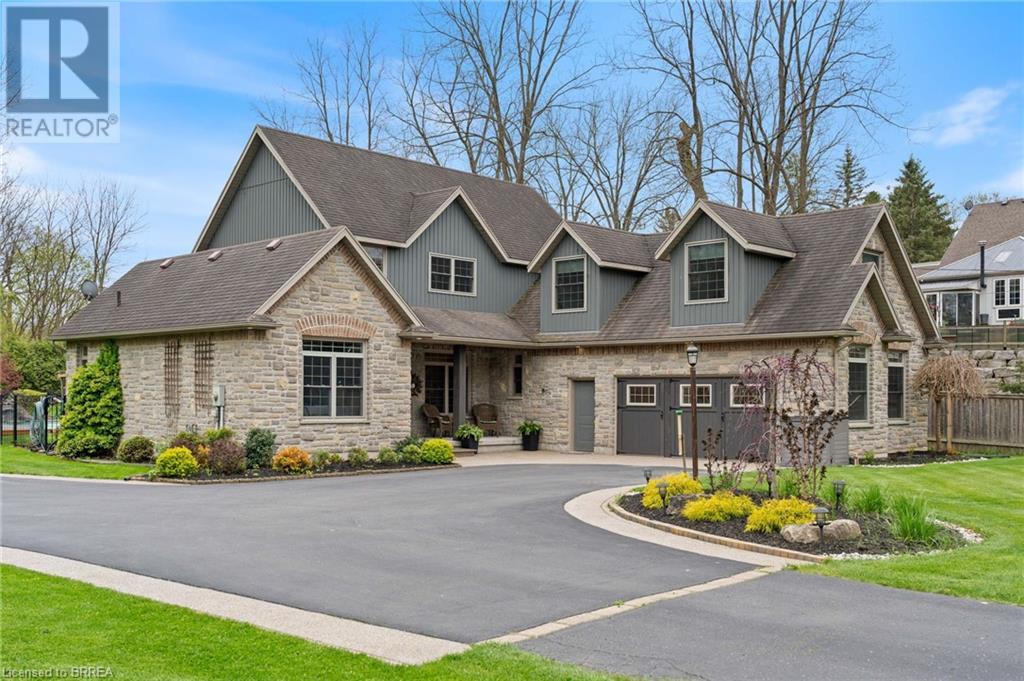
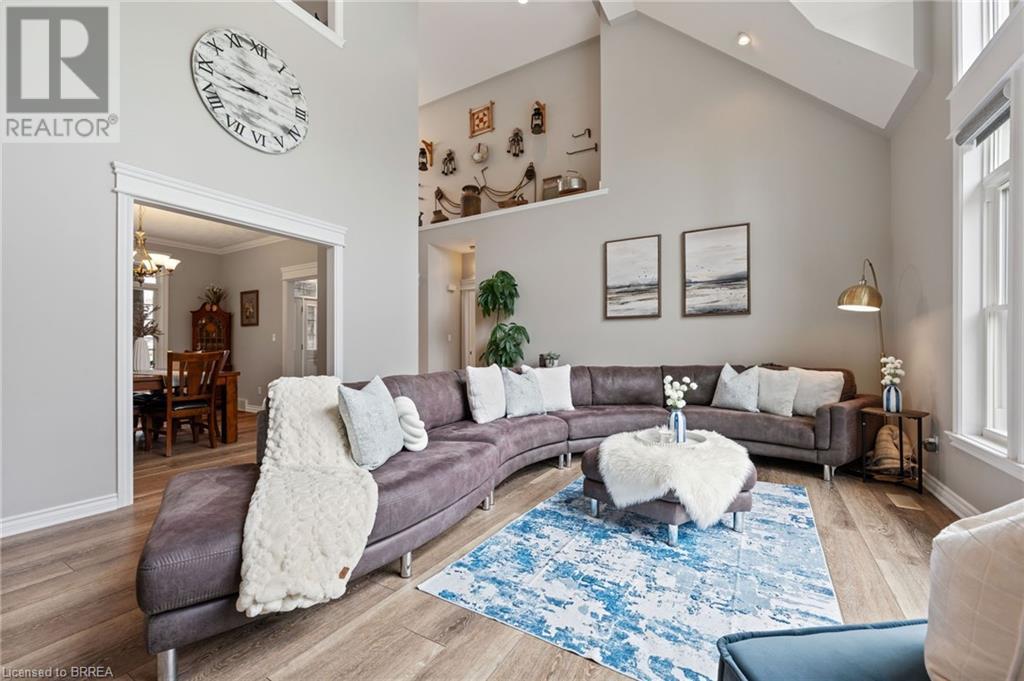
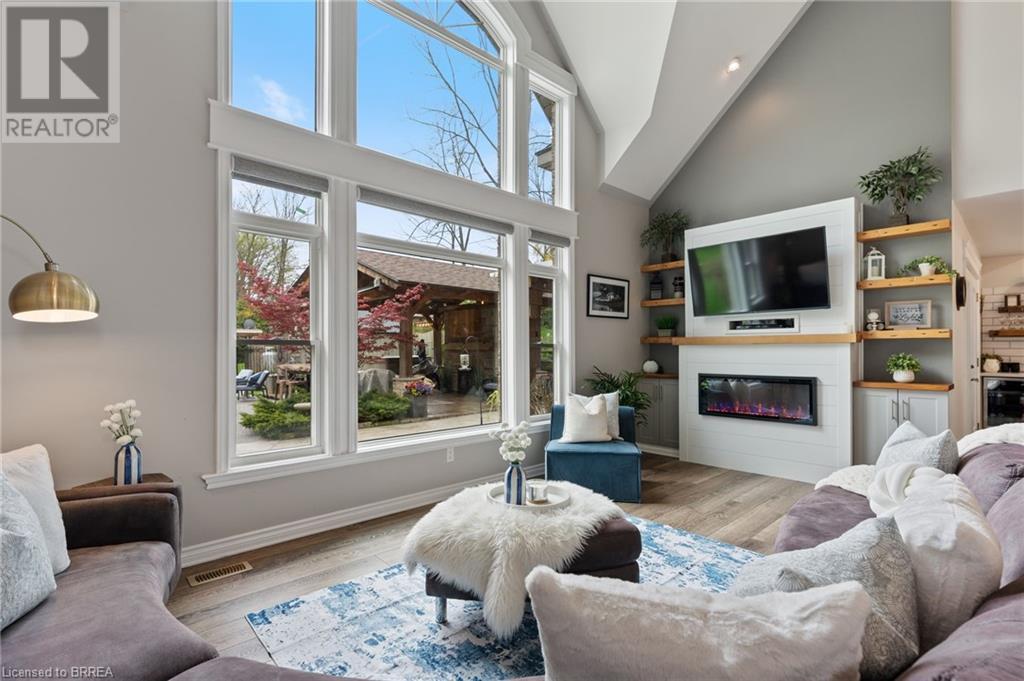
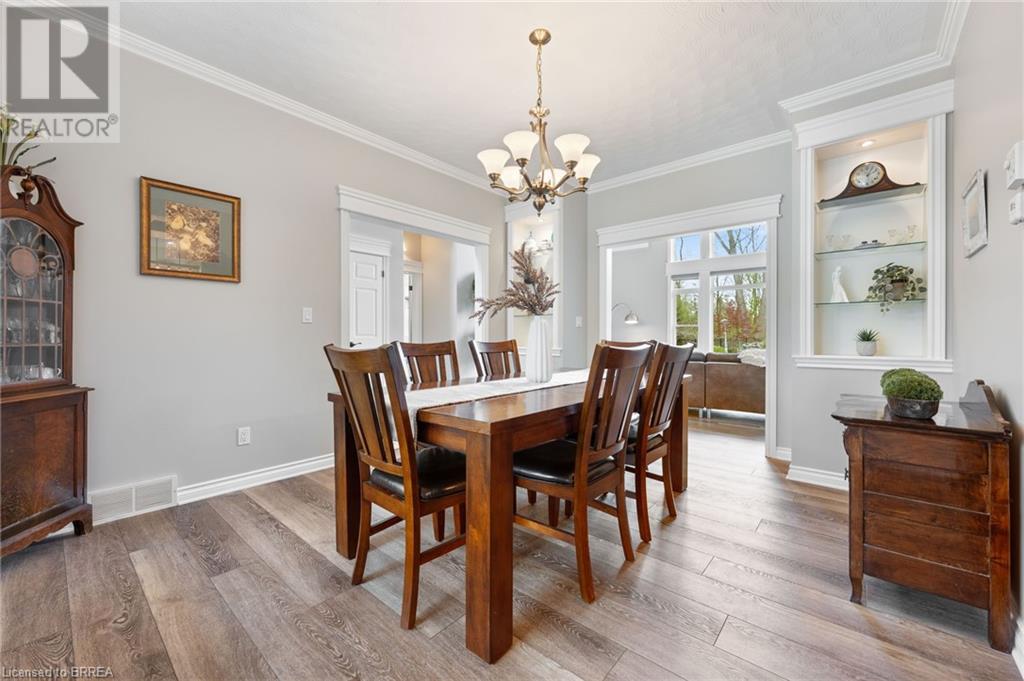
$1,549,999
38 SILVER LAKE Drive
Port Dover, Ontario, Ontario, N0A1N6
MLS® Number: 40744199
Property description
Imagine waking up every day in your own private resort. Tucked away on a lush, ravine-lined property in beautiful Port Dover, 38 Silver Lake Drive delivers the ultimate in peace, privacy, and luxury. This one-of-a-kind custom home was designed to feel like a getaway — where the boundaries between vacation and everyday life disappear. Whether you’re sipping your morning coffee beside the koi pond, enjoying a quiet afternoon by the saltwater pool and waterfall, or hosting friends under the stars around the outdoor fireplace, every inch of this property invites you to slow down and live well. Inside, soaring vaulted ceilings frame your view of the resort-style backyard, while warm, curated finishes add comfort and charm throughout. The main-floor primary suite feels like a luxury hotel escape with spa-style ensuite. Entertain with ease in the open-concept kitchen and great room, or unwind in cozy bonus spaces perfect for reading, relaxing, or working from home with a view. Every detail was thoughtfully crafted to create a sense of calm, comfort, and connection with nature. Whether you're seeking a private family retreat, a space to entertain, or a setting that simply feels like a permanent vacation, this property is the kind you dream about — and now it's available to call home
Building information
Type
*****
Appliances
*****
Architectural Style
*****
Basement Development
*****
Basement Type
*****
Construction Style Attachment
*****
Cooling Type
*****
Exterior Finish
*****
Fireplace Fuel
*****
Fireplace Present
*****
FireplaceTotal
*****
Fireplace Type
*****
Foundation Type
*****
Half Bath Total
*****
Heating Fuel
*****
Heating Type
*****
Size Interior
*****
Stories Total
*****
Utility Water
*****
Land information
Amenities
*****
Sewer
*****
Size Depth
*****
Size Frontage
*****
Size Total
*****
Rooms
Main level
Eat in kitchen
*****
Dining room
*****
Living room
*****
Laundry room
*****
2pc Bathroom
*****
Primary Bedroom
*****
Full bathroom
*****
Foyer
*****
Mud room
*****
Basement
Recreation room
*****
Bedroom
*****
3pc Bathroom
*****
Gym
*****
Utility room
*****
Second level
Office
*****
Bedroom
*****
Bedroom
*****
4pc Bathroom
*****
Sitting room
*****
Courtesy of Pay It Forward Realty
Book a Showing for this property
Please note that filling out this form you'll be registered and your phone number without the +1 part will be used as a password.
