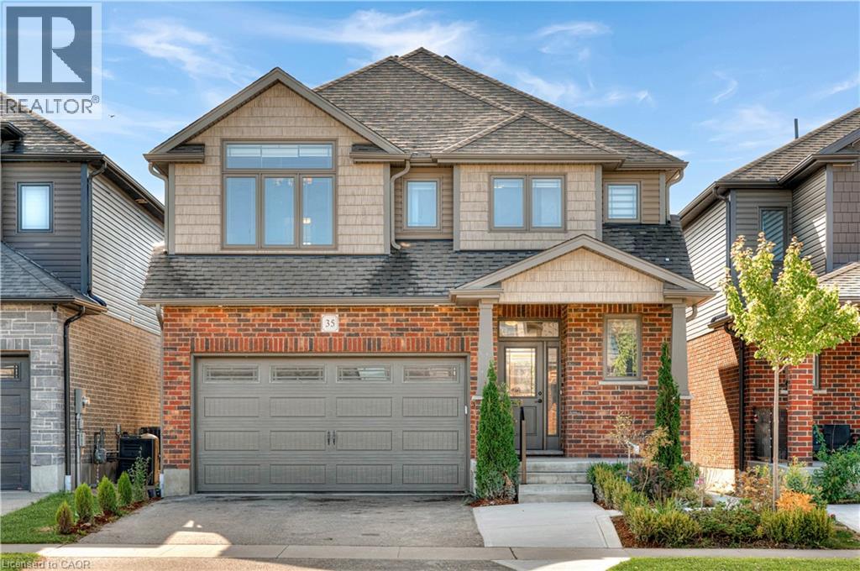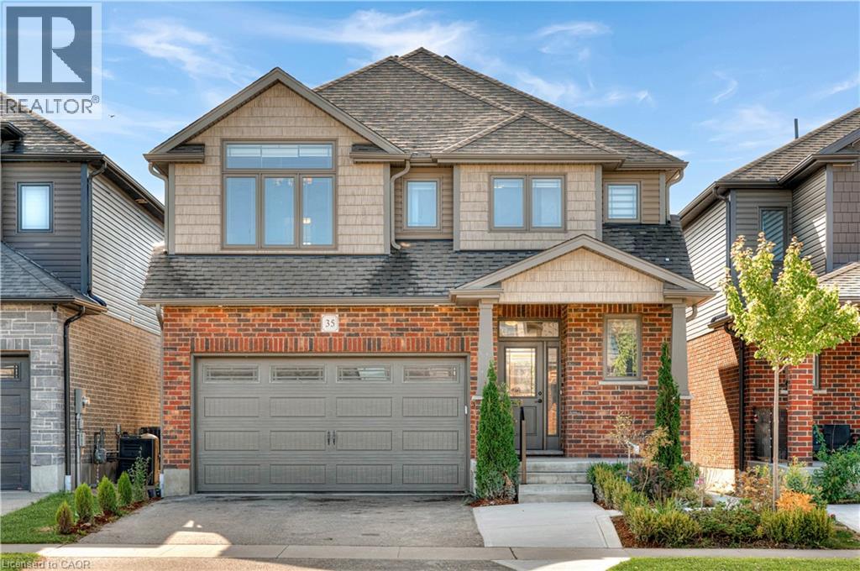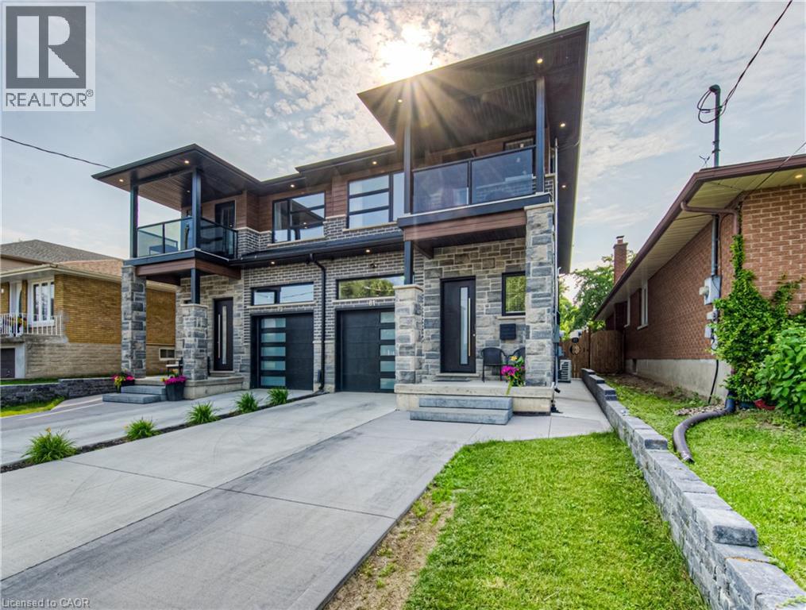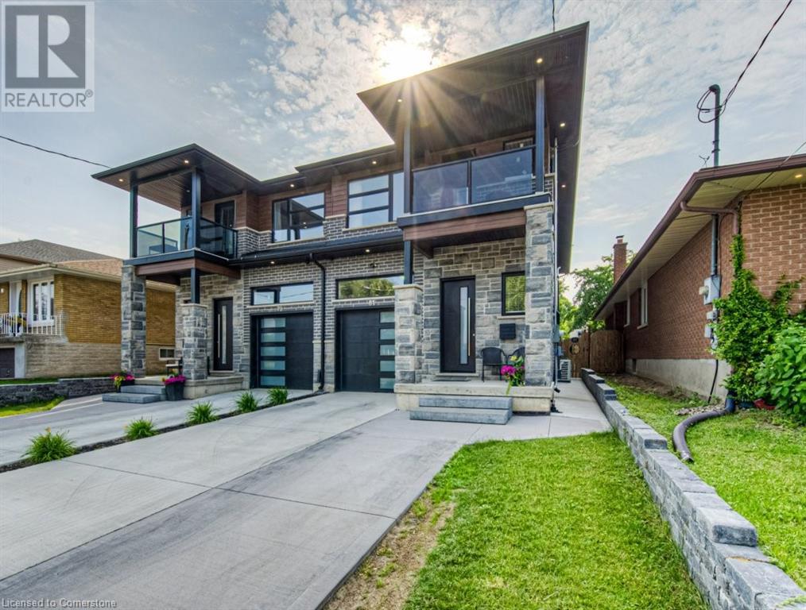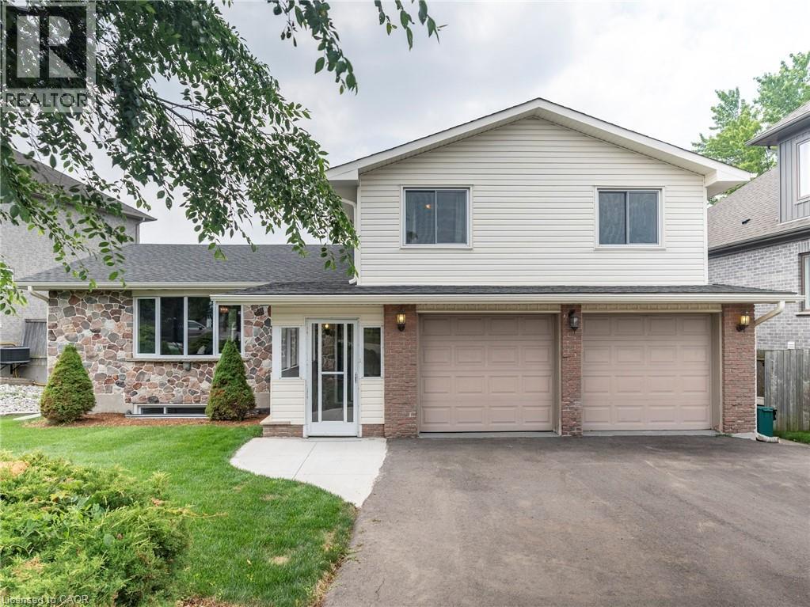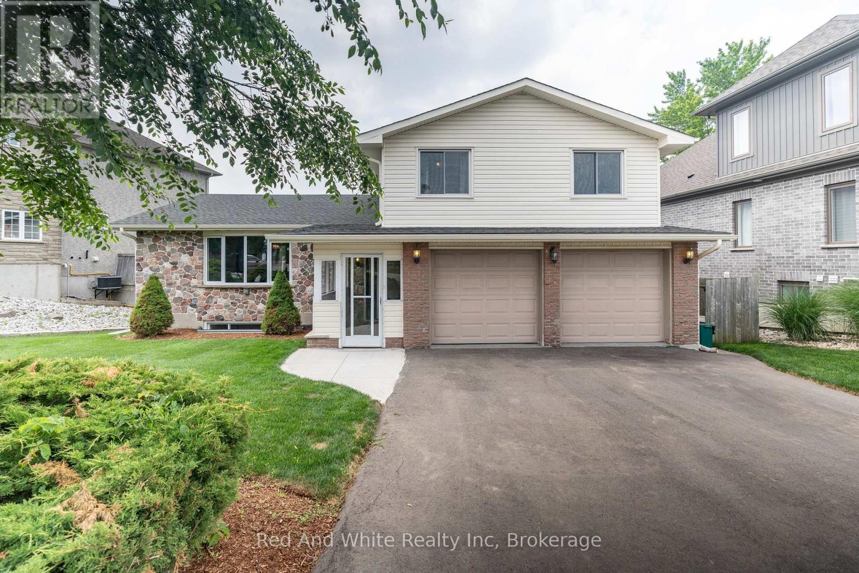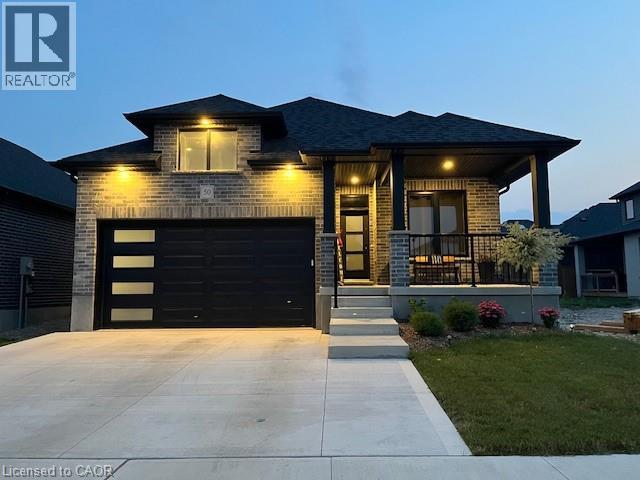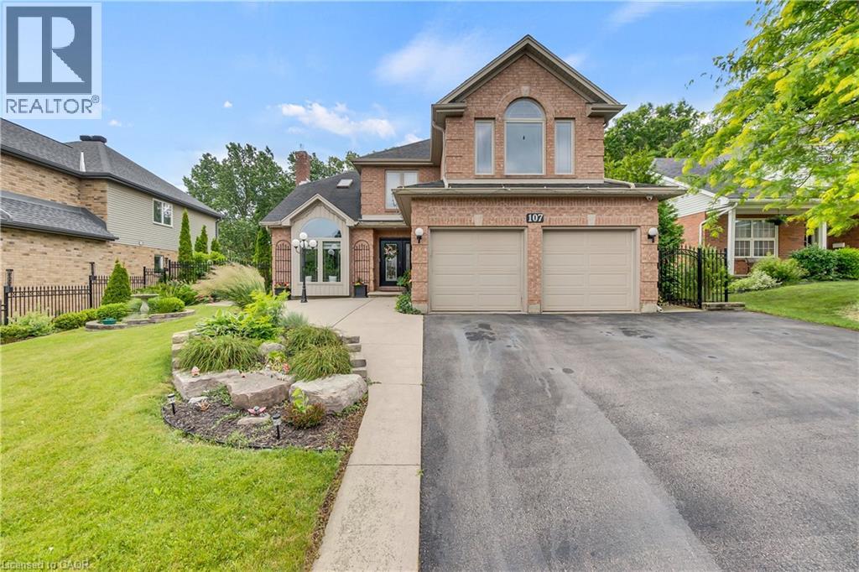Free account required
Unlock the full potential of your property search with a free account! Here's what you'll gain immediate access to:
- Exclusive Access to Every Listing
- Personalized Search Experience
- Favorite Properties at Your Fingertips
- Stay Ahead with Email Alerts
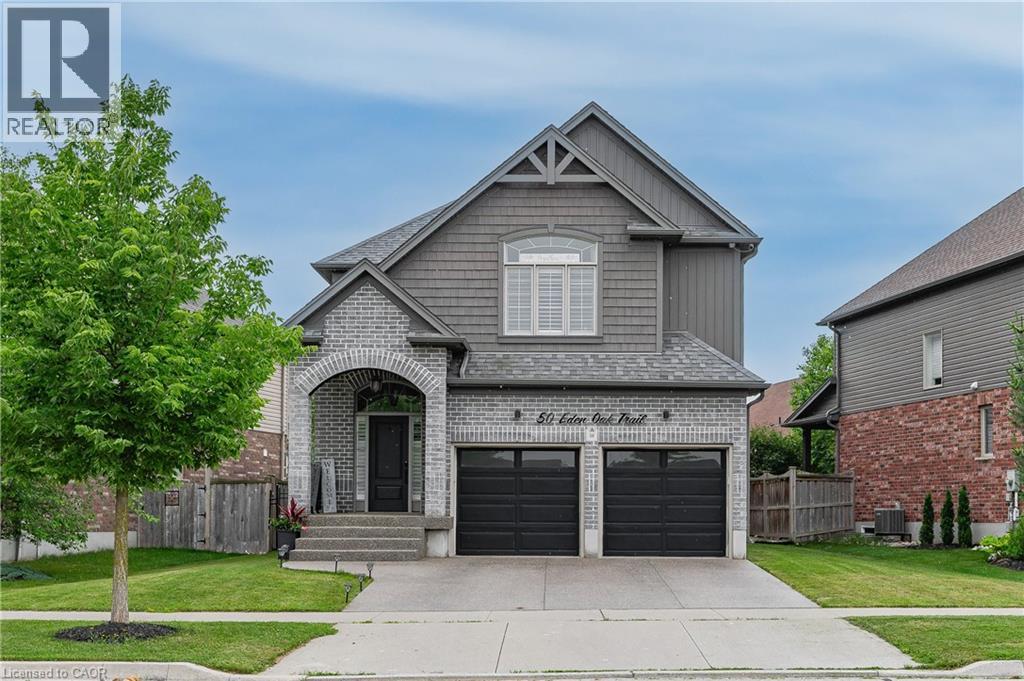
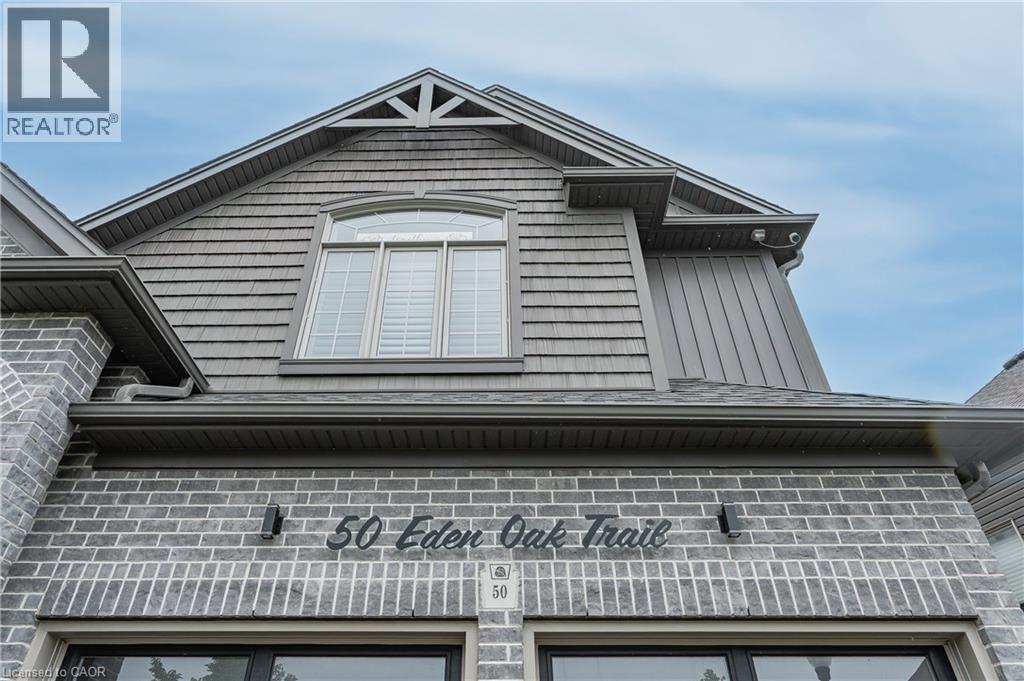
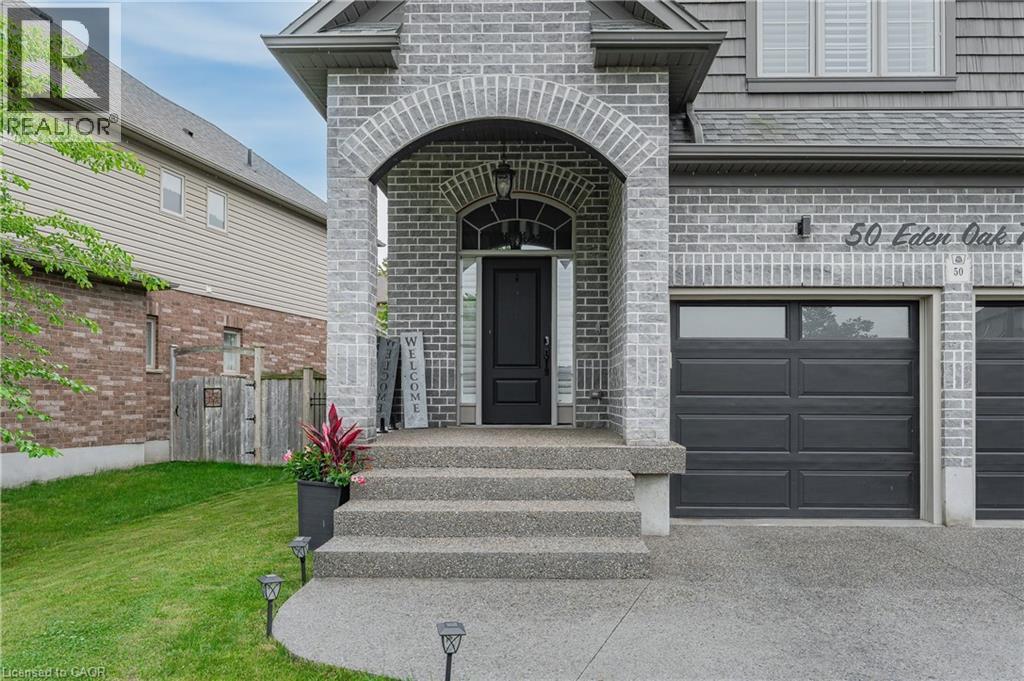
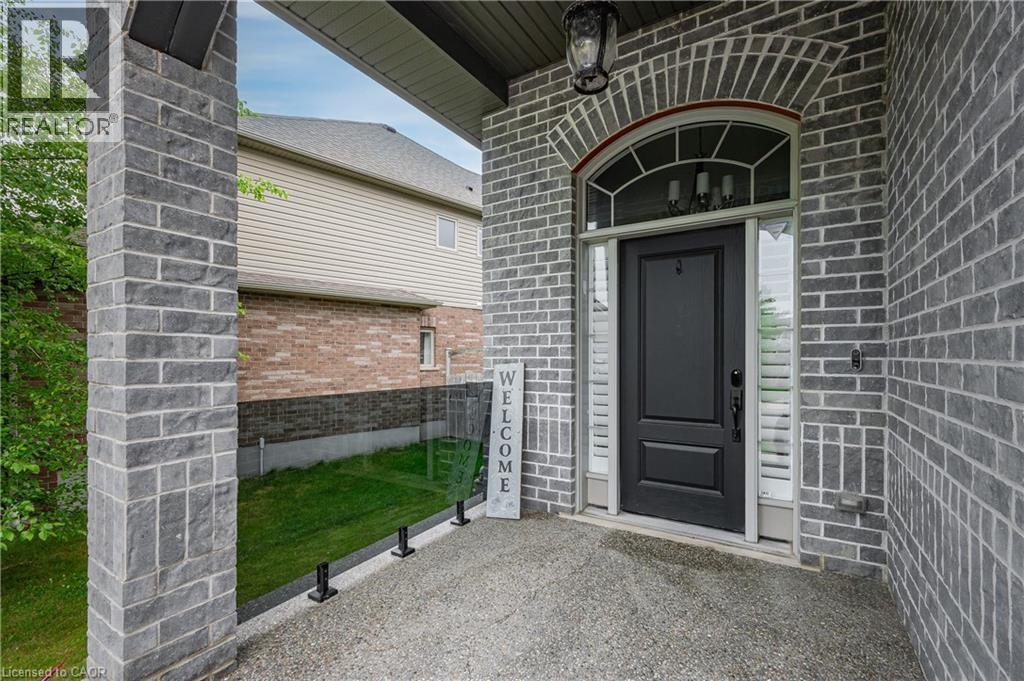
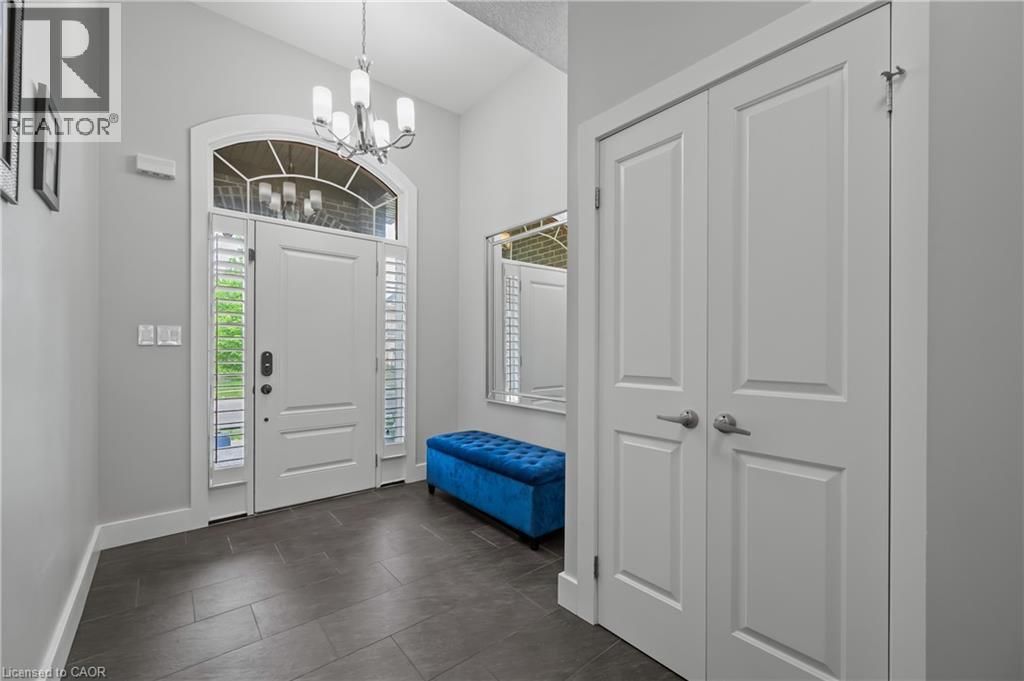
$1,099,900
50 EDEN OAK Trail
Kitchener, Ontario, Ontario, N2A0G3
MLS® Number: 40744182
Property description
**Welcome to 50 Eden Oak Trail! 2,300 sq. ft. on 2 levels plus a finished basement rec-room. You will be impressed with the modern layout and top notch finishes throughout. **Some features and updates include impressively large foyer with soaring 11' ceilings and 9' ceilings on the main level. **Kitchen has custom 2 tone Cabinets with 8' island, built- in appliances, subway tile backsplash, crown moldings, and walk in pantry. **Dining area has vaulted ceilings, upgraded windows, and entry to the rear yard. **Hardwood floors in the living room featuring a fireplace and tiled mantle. **Laundry/mud room is conveniently located on the main floor just off the attached HEATED double garage with epoxied floors. **The upper-level features three expansive bedrooms, including a sprawling and luxurious master suite with a five-piece ensuite spa, and a gracious walk-in closet. The remaining bedrooms share convenient access to the four-piece main family bath and cozy upper story family room/office. **Finished basement rec-room is fully carpeted with a new 3pc bathroom (2024) and upgraded windows, fantastic for entertaining. Premium reverse pie shape lot with 58' frontage giving you rare side yards from your neighbors. **Upgraded aggregate driveway, walkway, porch and updated glass railing (2024). **Professionally landscaped rear fenced yard featuring interlocking patio, built-in planters, and mature trees. Water softener, all appliances included, all window coverings included, and garage door openers. **Located in highly sought after Grand River South area within walking distance to schools, the Grand River Trail, and Eden Oak Park. Minutes from Chicopee Ski Resort & Tube Park, Fairview Park Mall, and top amenities on Fairway Rd. and King St. East** Conveniently located near Highway 8 and Highway 401.
Building information
Type
*****
Appliances
*****
Architectural Style
*****
Basement Development
*****
Basement Type
*****
Construction Style Attachment
*****
Cooling Type
*****
Exterior Finish
*****
Fire Protection
*****
Foundation Type
*****
Half Bath Total
*****
Heating Fuel
*****
Heating Type
*****
Size Interior
*****
Stories Total
*****
Utility Water
*****
Land information
Amenities
*****
Sewer
*****
Size Depth
*****
Size Frontage
*****
Size Total
*****
Rooms
Main level
Living room
*****
Laundry room
*****
Kitchen
*****
Dining room
*****
Foyer
*****
2pc Bathroom
*****
Basement
Recreation room
*****
3pc Bathroom
*****
Utility room
*****
Second level
Primary Bedroom
*****
Full bathroom
*****
Bedroom
*****
Bedroom
*****
Great room
*****
4pc Bathroom
*****
Courtesy of RE/MAX REAL ESTATE CENTRE INC.
Book a Showing for this property
Please note that filling out this form you'll be registered and your phone number without the +1 part will be used as a password.
