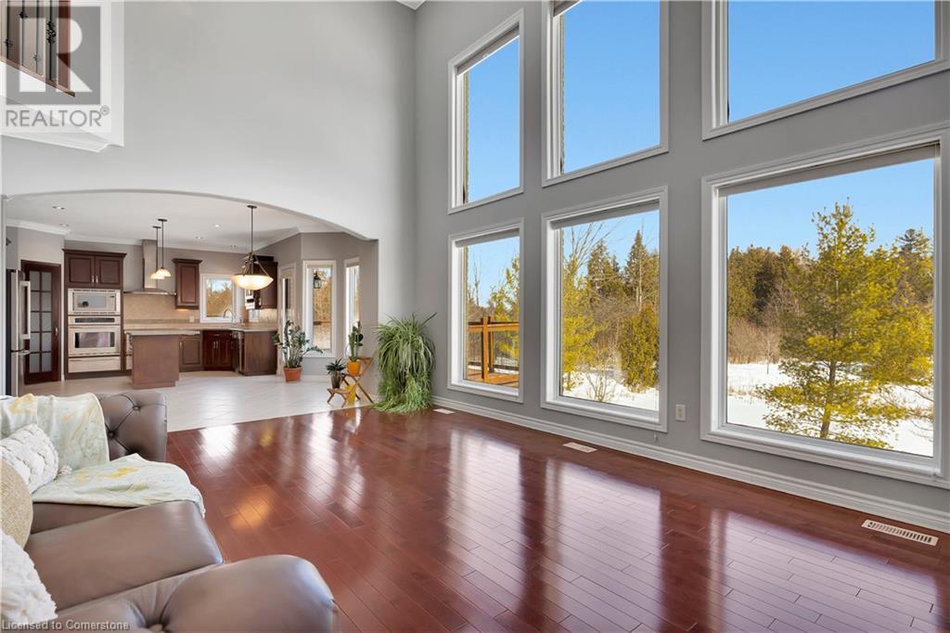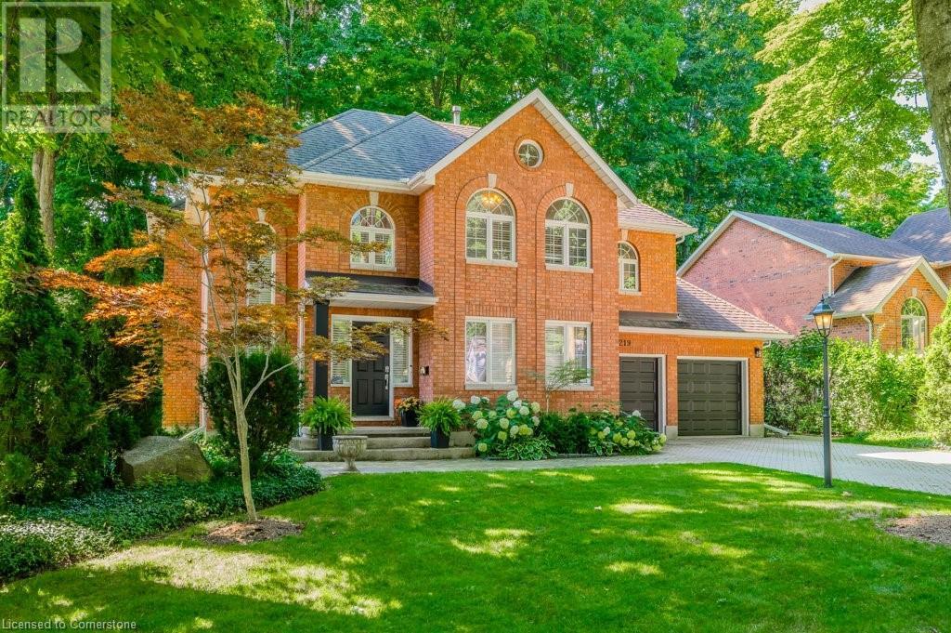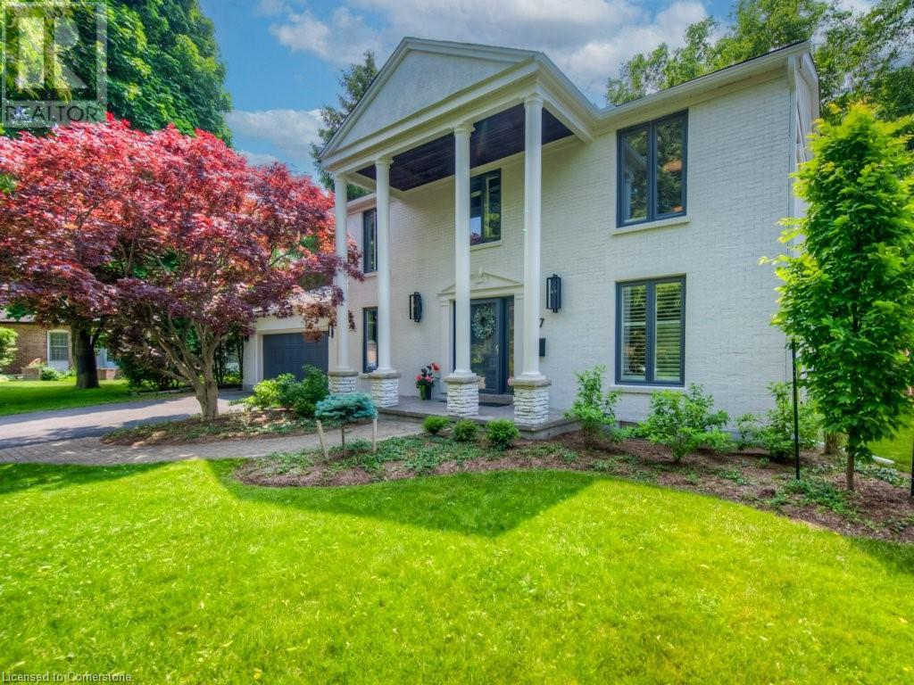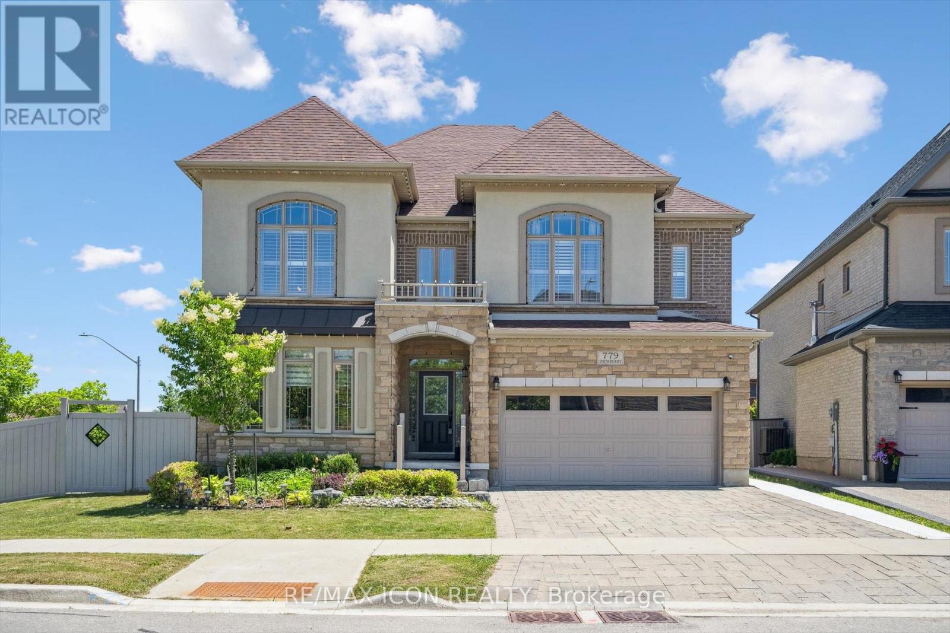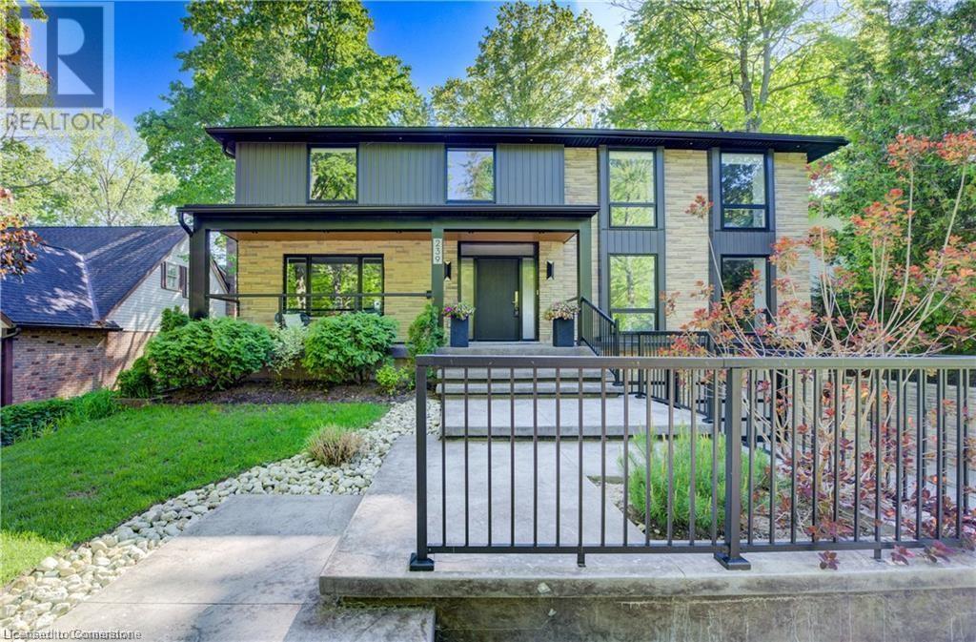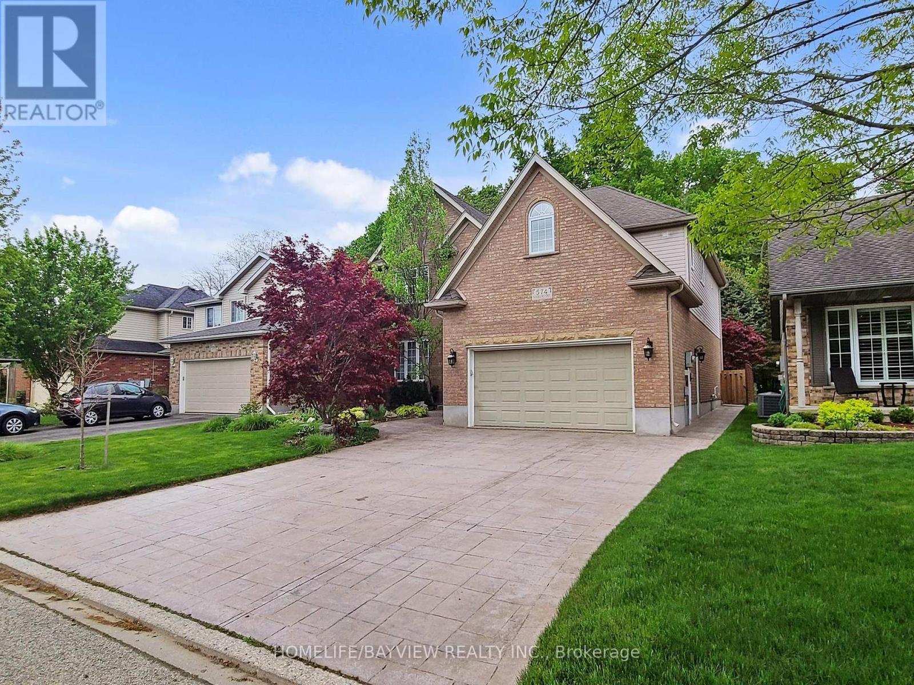Free account required
Unlock the full potential of your property search with a free account! Here's what you'll gain immediate access to:
- Exclusive Access to Every Listing
- Personalized Search Experience
- Favorite Properties at Your Fingertips
- Stay Ahead with Email Alerts
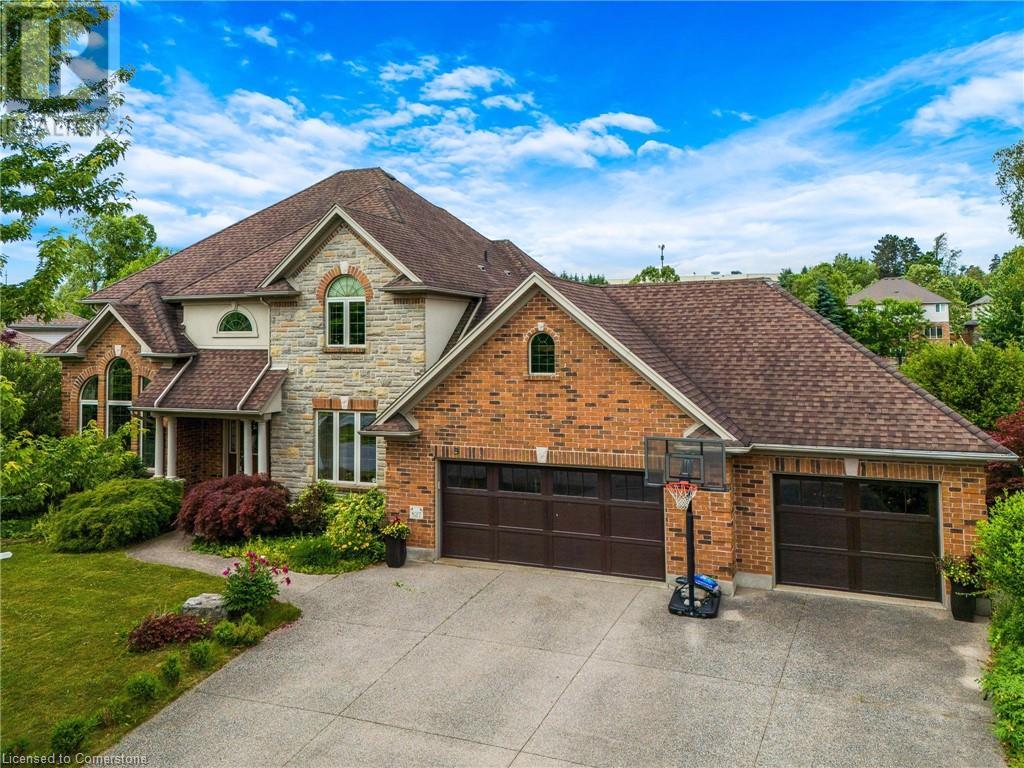
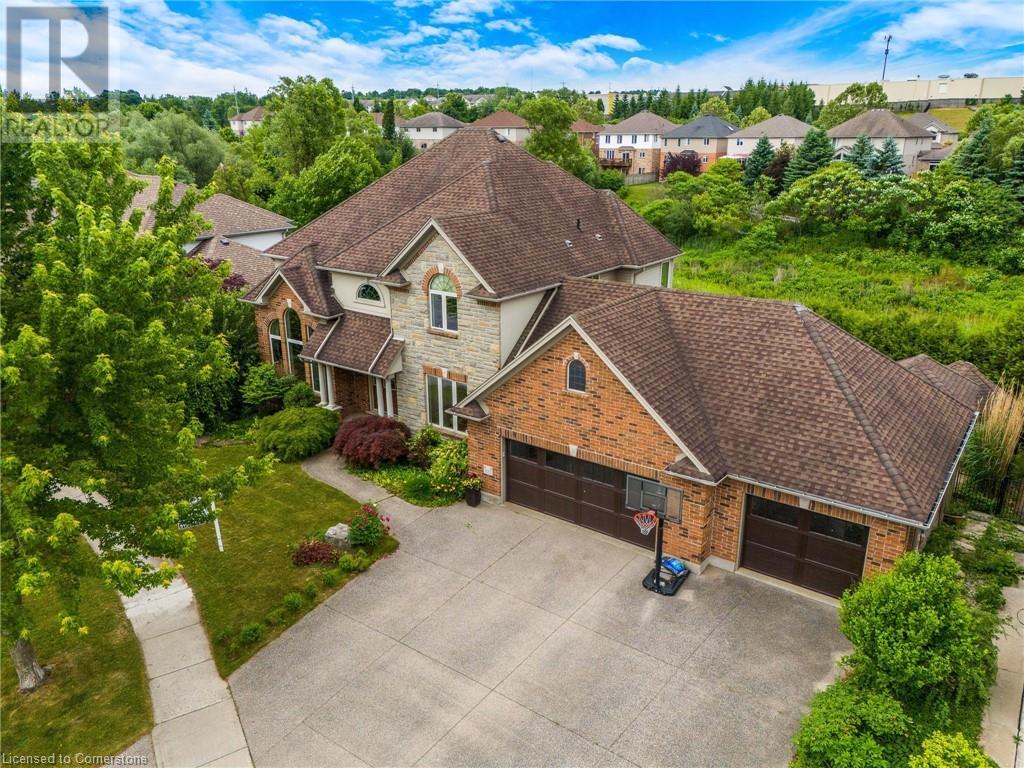
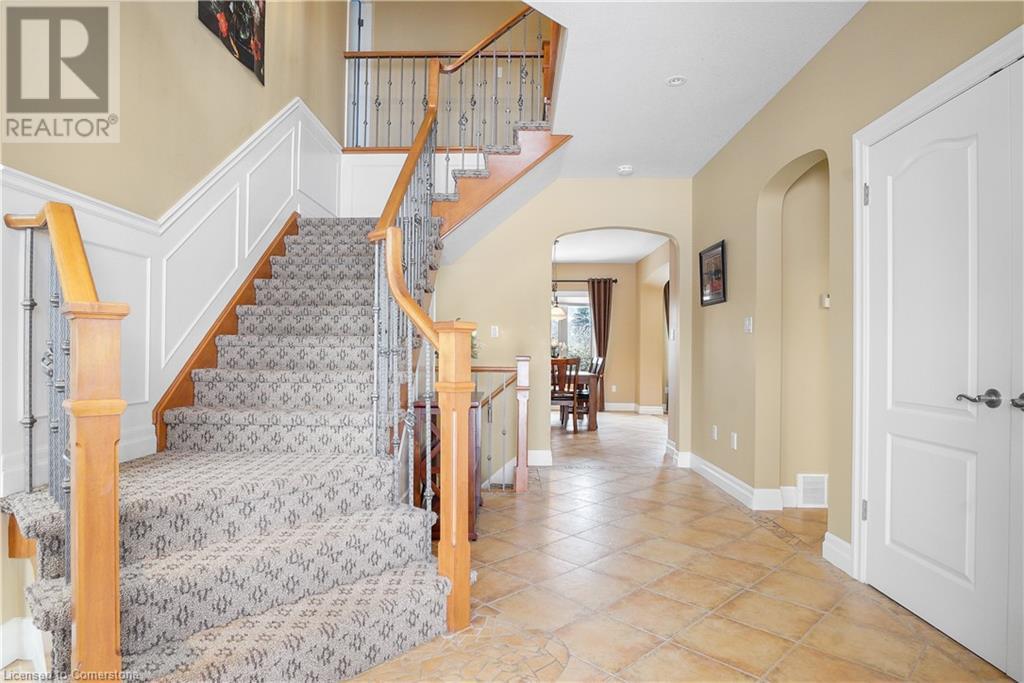
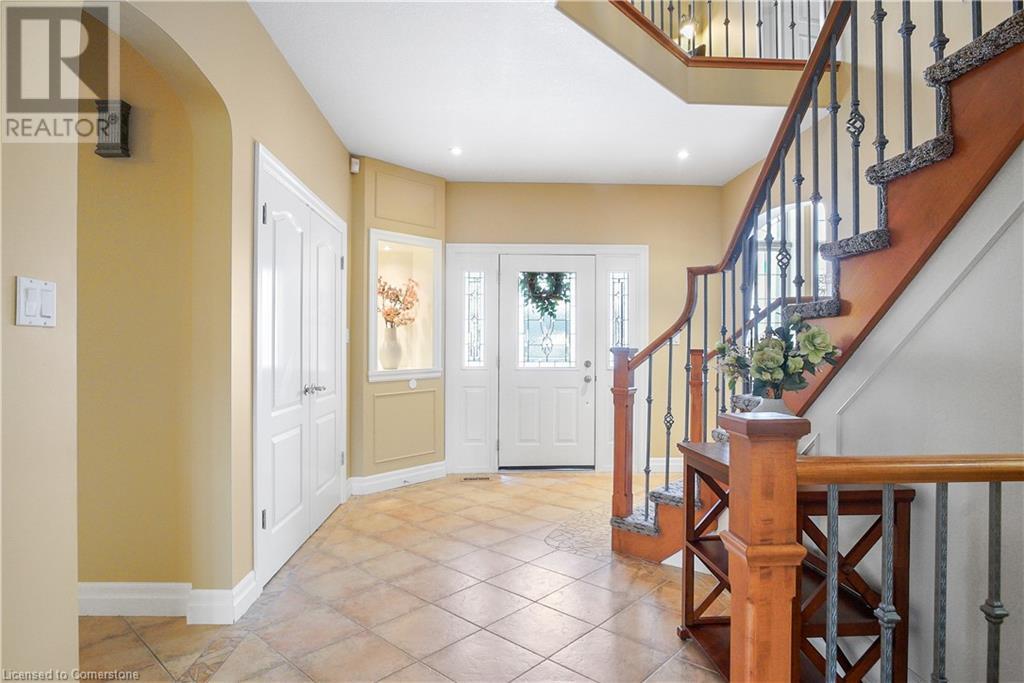
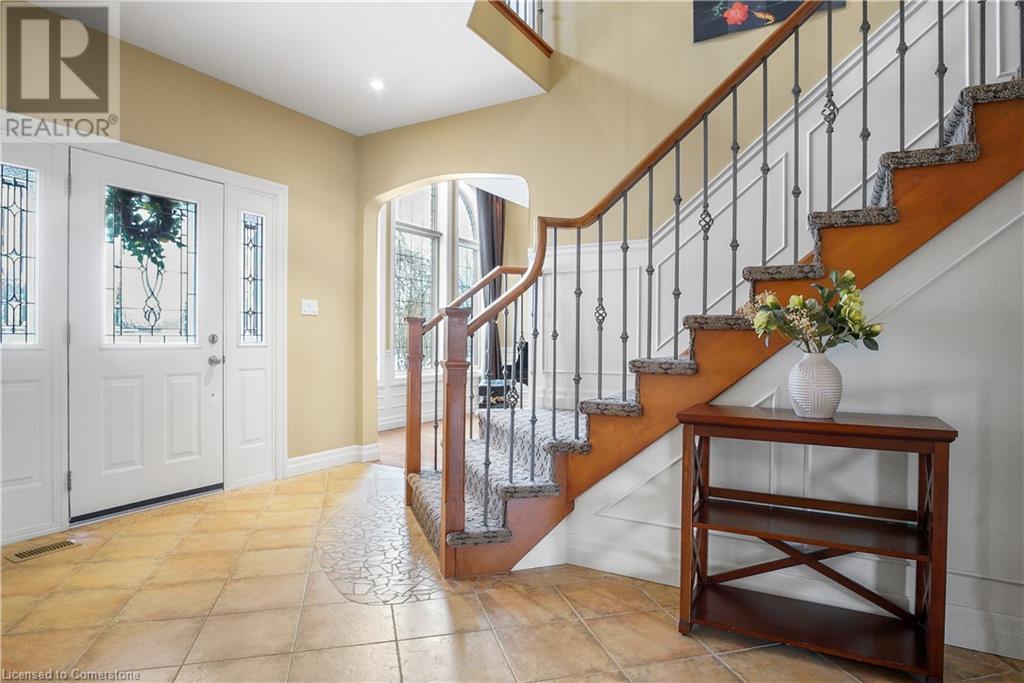
$1,790,000
827 BIRCHMOUNT Drive
Waterloo, Ontario, Ontario, N2V2R3
MLS® Number: 40744099
Property description
Executive Home on Double Lot Backing Onto Green-Space. A rare opportunity in the sought-after Laurelwood Conservation Area—this executive home sits on a spacious double lot, backing onto serene green-space, Over 4200 sqf living space. Designed for both luxury and functionality, it features a triple-car garage and a professionally finished walkout basement. Main Floor Elegance The chef’s kitchen is perfect for entertaining, boasting a large island, walk-in pantry, elegant maple cabinetry, and granite countertops. It seamlessly connects to the dinette and family room, creating an inviting open-concept space. A versatile main-floor office can also serve as an additional bedroom. Upper-Level Comfort Upstairs, you’ll find four spacious bedrooms and two full bathrooms, including a luxurious master suite with a spa-like ensuite and breathtaking greenbelt views. Expansive Walkout Basement The fully finished lower level includes a large recreation room, exercise area, and additional office. Cozy up by the gas fireplace, enjoy the heated floors, or step out onto the two-tier deck leading to a beautifully landscaped patio with stepping stones, a firepit, and a tranquil water fountain. The filled-in pool also offers potential for restoration. Prime Location & Recent Updates Located in a top-ranked school district and just minutes from universities, shopping, and essential amenities, this home combines prestige and convenience. Recent Upgrades: 2022: New HVAC system 2023: New water tank 2023: New engineered hardwood flooring (main & second floors), new vinyl flooring (basement) 2023: New 3-piece basement bathroom 2023: New heat pump for basement heated floors This exceptional home is a must-see—don’t miss your chance to own a rare gem in one of the most desirable neighborhoods!
Building information
Type
*****
Appliances
*****
Architectural Style
*****
Basement Development
*****
Basement Type
*****
Constructed Date
*****
Construction Style Attachment
*****
Cooling Type
*****
Exterior Finish
*****
Fireplace Present
*****
FireplaceTotal
*****
Fire Protection
*****
Foundation Type
*****
Half Bath Total
*****
Heating Type
*****
Size Interior
*****
Stories Total
*****
Utility Water
*****
Land information
Access Type
*****
Amenities
*****
Fence Type
*****
Sewer
*****
Size Depth
*****
Size Frontage
*****
Size Irregular
*****
Size Total
*****
Rooms
Main level
2pc Bathroom
*****
Bedroom
*****
Kitchen
*****
Family room
*****
Dining room
*****
Basement
Bedroom
*****
3pc Bathroom
*****
Gym
*****
Recreation room
*****
Second level
4pc Bathroom
*****
Bedroom
*****
Primary Bedroom
*****
Bedroom
*****
Full bathroom
*****
Bedroom
*****
Main level
2pc Bathroom
*****
Bedroom
*****
Kitchen
*****
Family room
*****
Dining room
*****
Basement
Bedroom
*****
3pc Bathroom
*****
Gym
*****
Recreation room
*****
Second level
4pc Bathroom
*****
Bedroom
*****
Primary Bedroom
*****
Bedroom
*****
Full bathroom
*****
Bedroom
*****
Main level
2pc Bathroom
*****
Bedroom
*****
Kitchen
*****
Family room
*****
Dining room
*****
Basement
Bedroom
*****
3pc Bathroom
*****
Gym
*****
Recreation room
*****
Second level
4pc Bathroom
*****
Bedroom
*****
Primary Bedroom
*****
Bedroom
*****
Full bathroom
*****
Bedroom
*****
Main level
2pc Bathroom
*****
Bedroom
*****
Kitchen
*****
Family room
*****
Dining room
*****
Courtesy of PEAK REALTY LTD.
Book a Showing for this property
Please note that filling out this form you'll be registered and your phone number without the +1 part will be used as a password.
