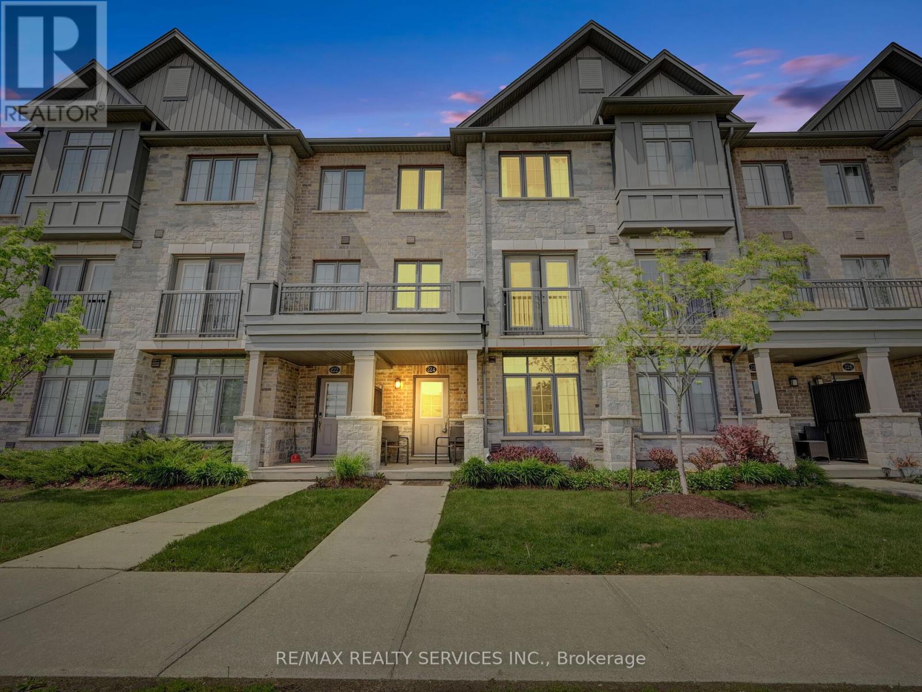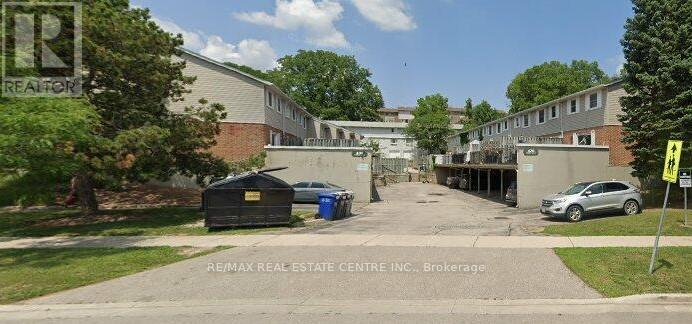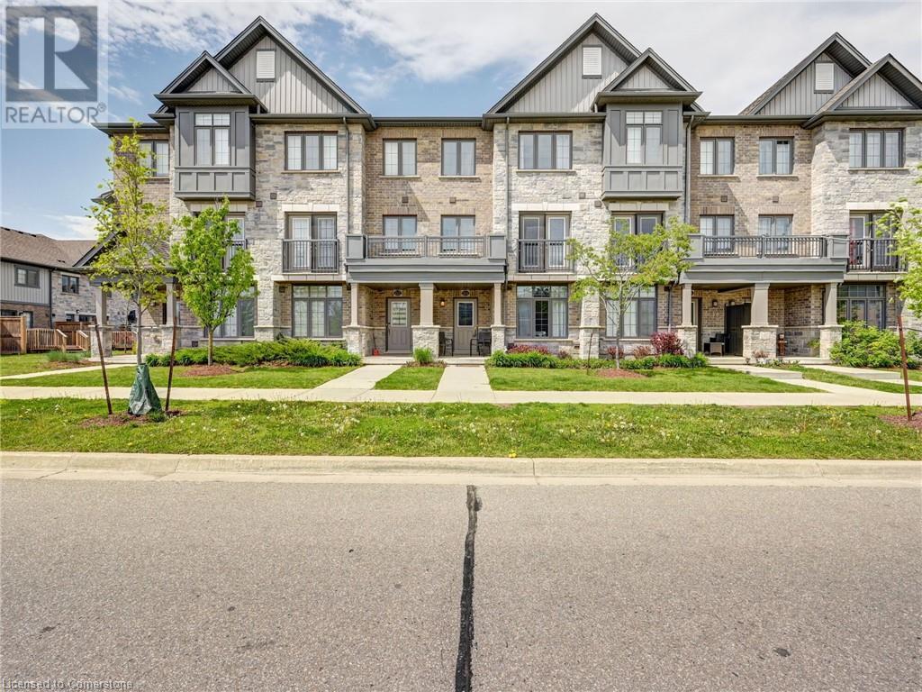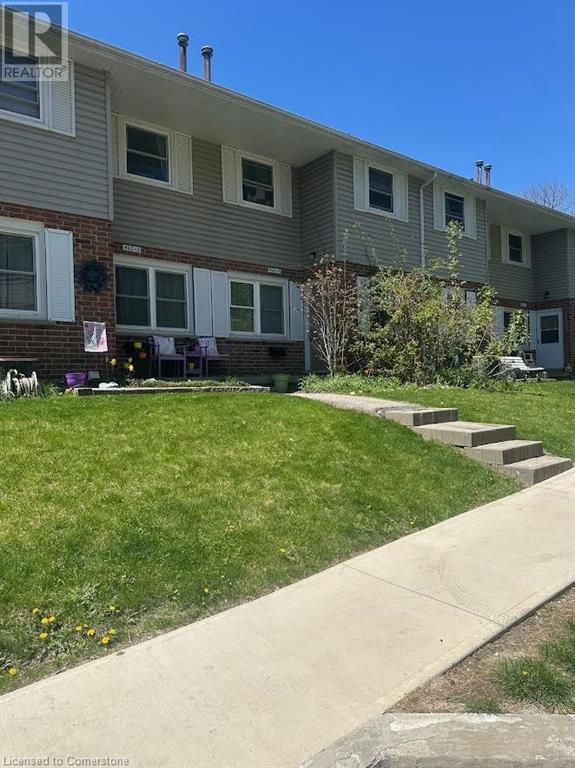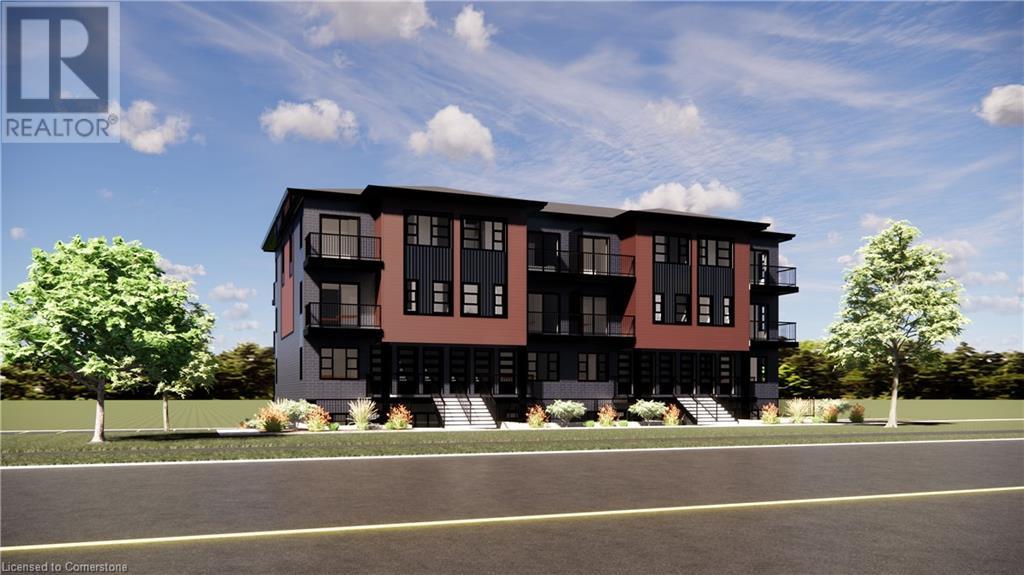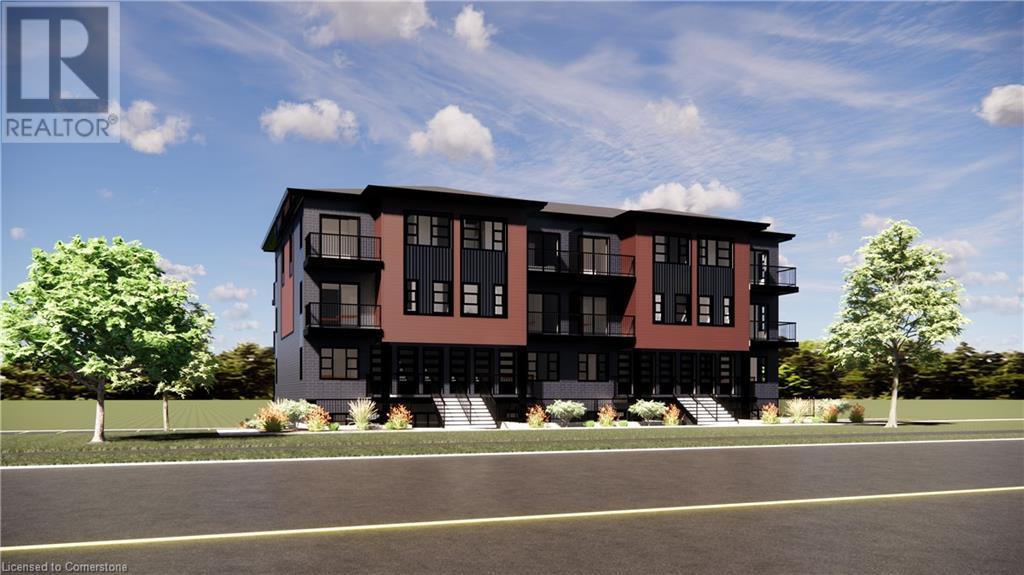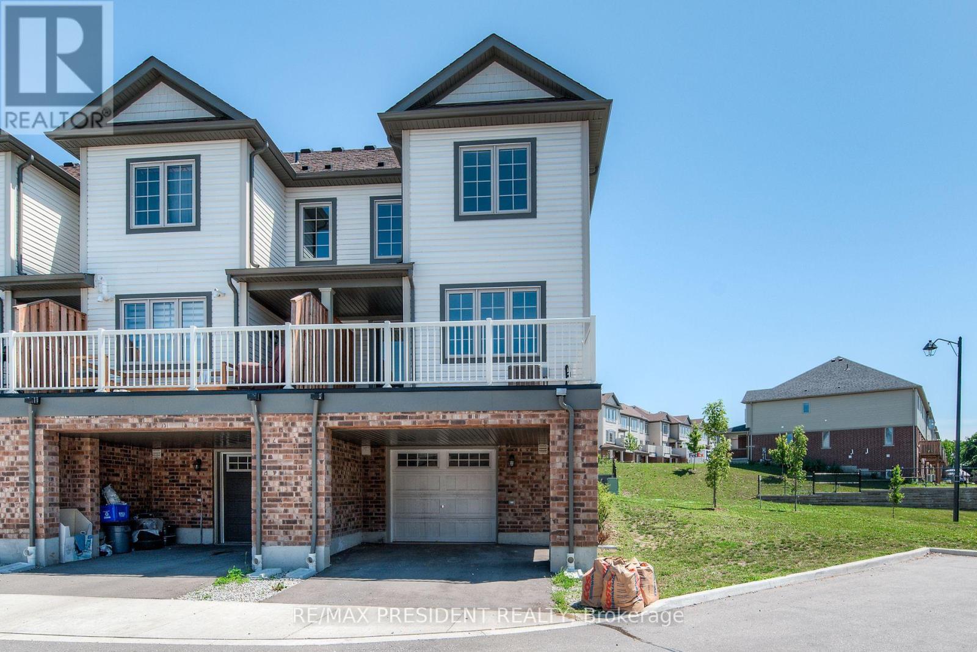Free account required
Unlock the full potential of your property search with a free account! Here's what you'll gain immediate access to:
- Exclusive Access to Every Listing
- Personalized Search Experience
- Favorite Properties at Your Fingertips
- Stay Ahead with Email Alerts





$664,990
229 BLAIR CREEK Drive Unit# 3
Kitchener, Ontario, Ontario, N2P0G1
MLS® Number: 40743881
Property description
Introducing the Jasper model – a stylish, pre-construction stacked townhome offering 1,415 sq. ft. of thoughtfully designed space in Kitchener’s growing south end. With 3 bedrooms, 2 bathrooms, and an open-concept layout, this home-to-be blends modern comfort with smart functionality—perfect for first-time buyers, young families, and professionals planning ahead. Step inside and envision a bright main floor with soaring 9’ ceilings, durable laminate flooring in the Great Room, and a sleek kitchen complete with stone countertops, tile in all wet areas, and a 5-piece stainless steel appliance package. Upstairs, enjoy a private primary suite with ensuite bath and walkout to your own balcony, plus two additional bedrooms—ideal for work-from-home space or guests. Built for everyday ease, this home includes central air conditioning, an efficient air handling system, one outdoor parking space, and a second balcony off the main living area for outdoor dining or quiet evenings. Located just 3 minutes from Hwy 401 and on a direct bus route to Conestoga College, this community offers unbeatable convenience. Nearby parks, trails, and shopping add to the lifestyle appeal. Tentative occupancy is January 2027, giving you time to prepare for a seamless transition. The deposit is spread over 12 months, with additional incentives including a base price discount equivalent to 4 years of free condo fees, free assignment, and no development charges—available for a limited time. First-time homebuyers may qualify for further rebates. Don’t miss your opportunity to plan ahead and secure a brand-new home in one of Kitchener’s most connected locations.
Building information
Type
*****
Appliances
*****
Basement Type
*****
Construction Style Attachment
*****
Cooling Type
*****
Exterior Finish
*****
Half Bath Total
*****
Heating Type
*****
Size Interior
*****
Utility Water
*****
Land information
Access Type
*****
Amenities
*****
Sewer
*****
Size Total
*****
Rooms
Main level
Great room
*****
Kitchen
*****
2pc Bathroom
*****
Second level
4pc Bathroom
*****
Bedroom
*****
Bedroom
*****
Full bathroom
*****
Primary Bedroom
*****
Main level
Great room
*****
Kitchen
*****
2pc Bathroom
*****
Second level
4pc Bathroom
*****
Bedroom
*****
Bedroom
*****
Full bathroom
*****
Primary Bedroom
*****
Main level
Great room
*****
Kitchen
*****
2pc Bathroom
*****
Second level
4pc Bathroom
*****
Bedroom
*****
Bedroom
*****
Full bathroom
*****
Primary Bedroom
*****
Main level
Great room
*****
Kitchen
*****
2pc Bathroom
*****
Second level
4pc Bathroom
*****
Bedroom
*****
Bedroom
*****
Full bathroom
*****
Primary Bedroom
*****
Main level
Great room
*****
Kitchen
*****
2pc Bathroom
*****
Second level
4pc Bathroom
*****
Bedroom
*****
Bedroom
*****
Full bathroom
*****
Primary Bedroom
*****
Main level
Great room
*****
Kitchen
*****
2pc Bathroom
*****
Second level
4pc Bathroom
*****
Bedroom
*****
Bedroom
*****
Full bathroom
*****
Primary Bedroom
*****
Main level
Great room
*****
Kitchen
*****
Courtesy of RE/MAX REAL ESTATE CENTRE INC. BROKERAGE-3
Book a Showing for this property
Please note that filling out this form you'll be registered and your phone number without the +1 part will be used as a password.

