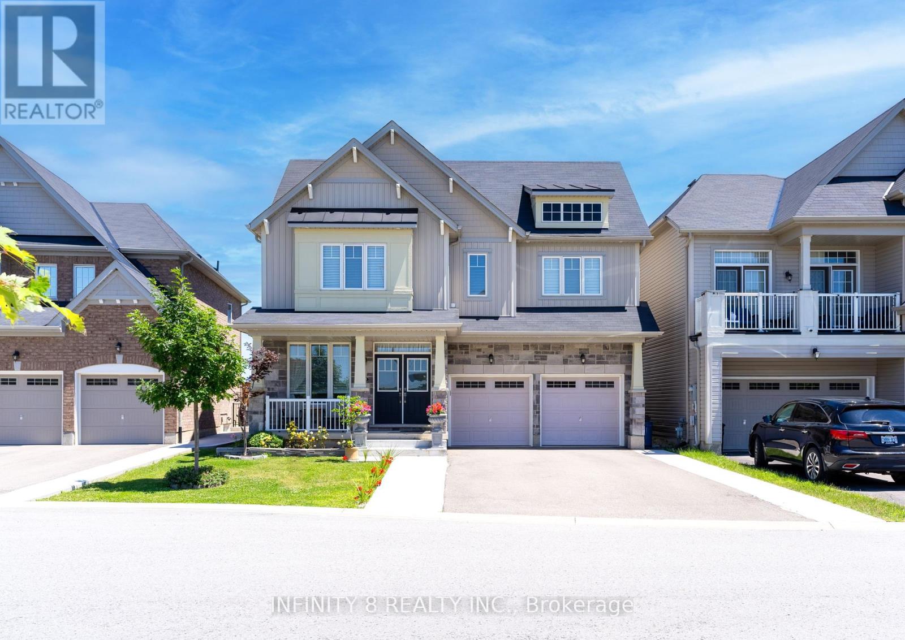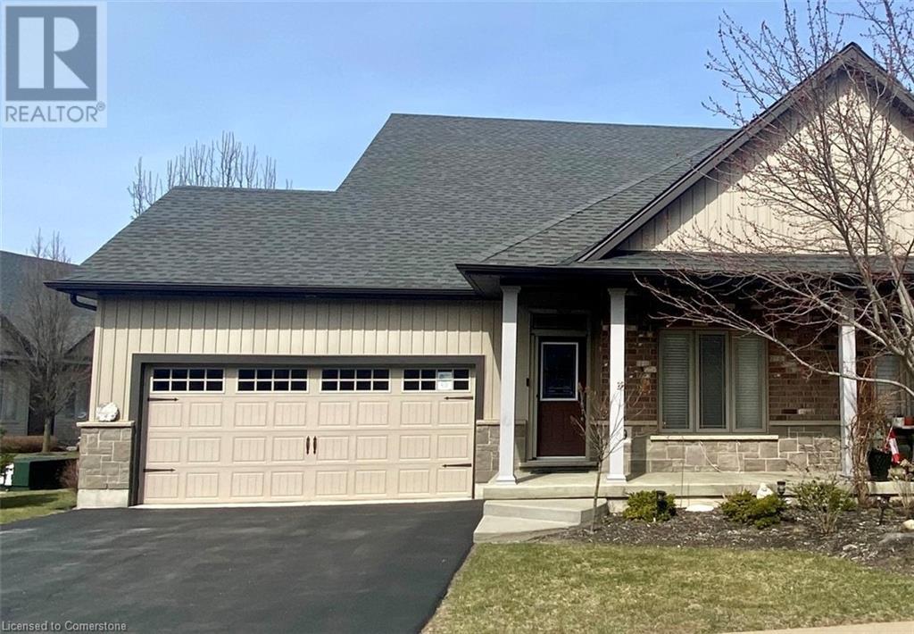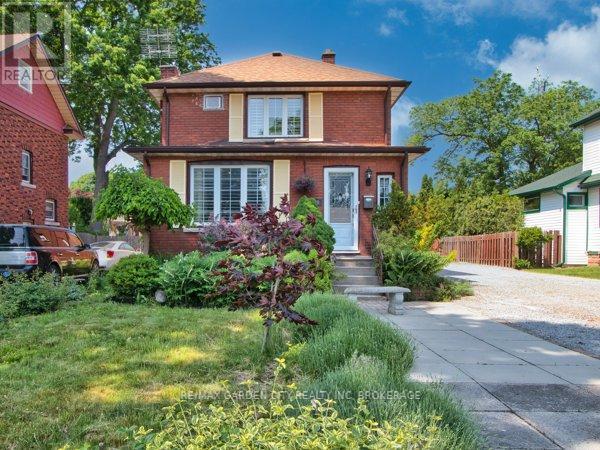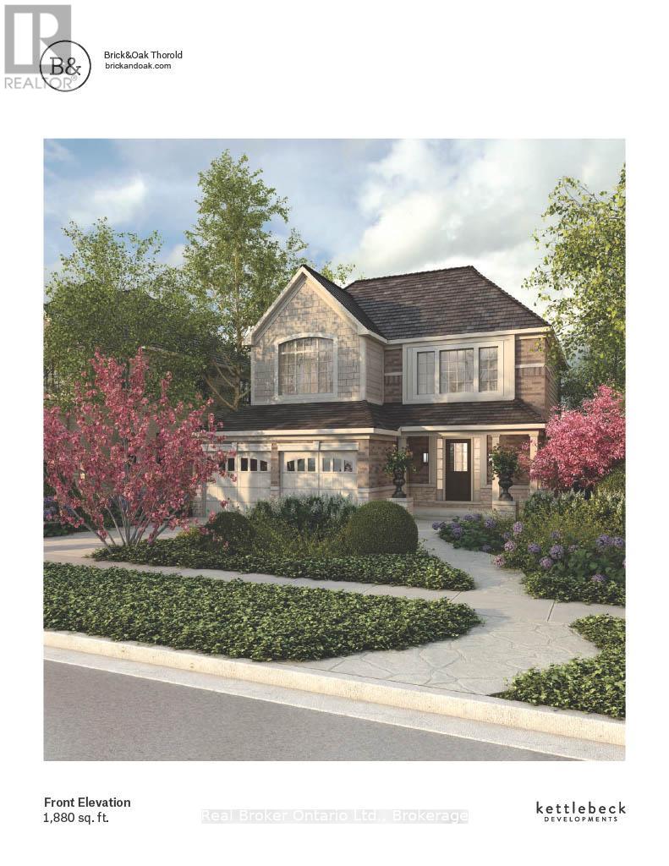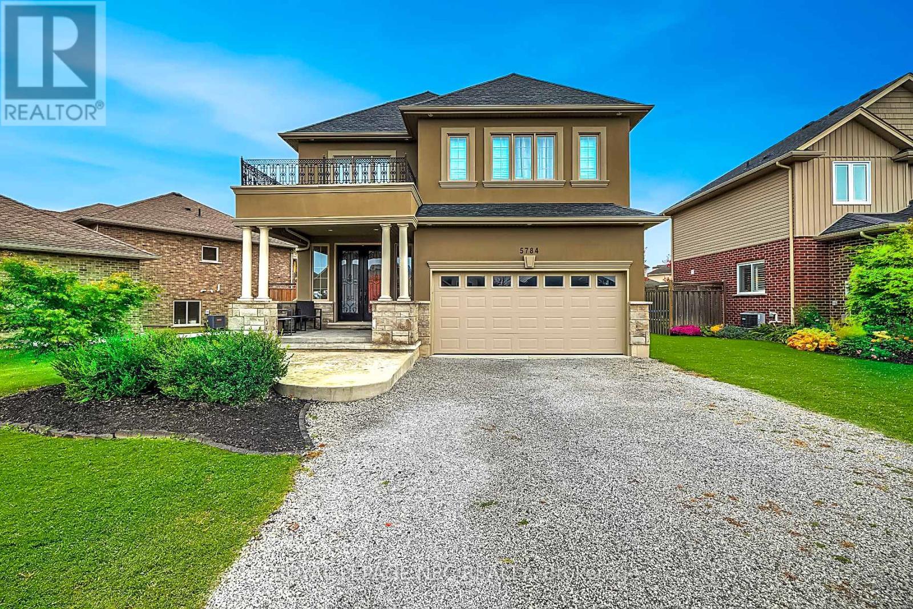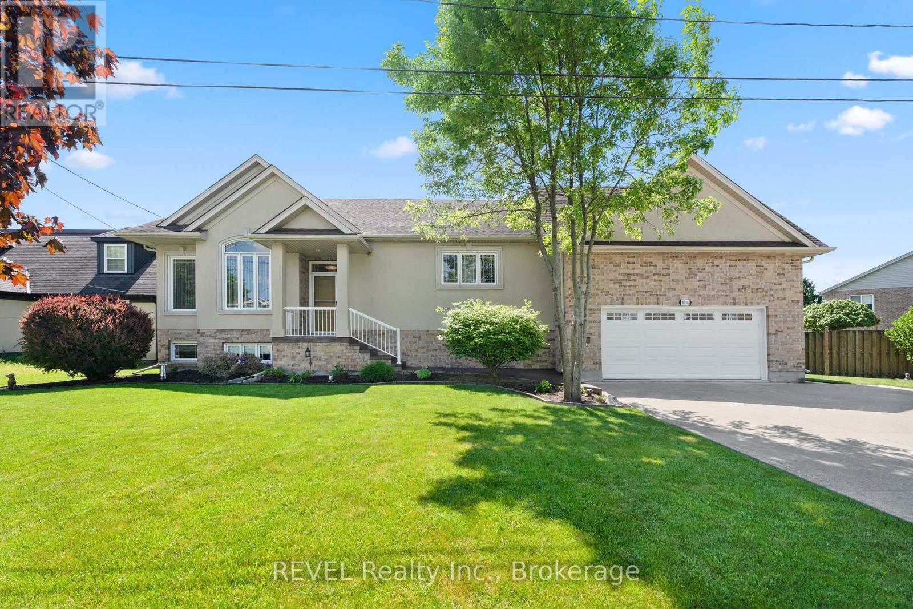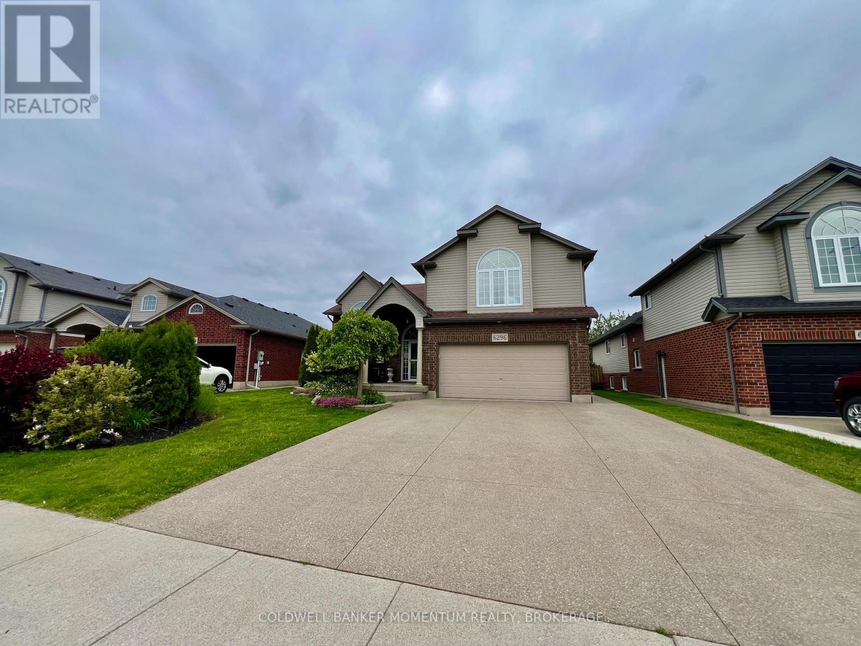Free account required
Unlock the full potential of your property search with a free account! Here's what you'll gain immediate access to:
- Exclusive Access to Every Listing
- Personalized Search Experience
- Favorite Properties at Your Fingertips
- Stay Ahead with Email Alerts
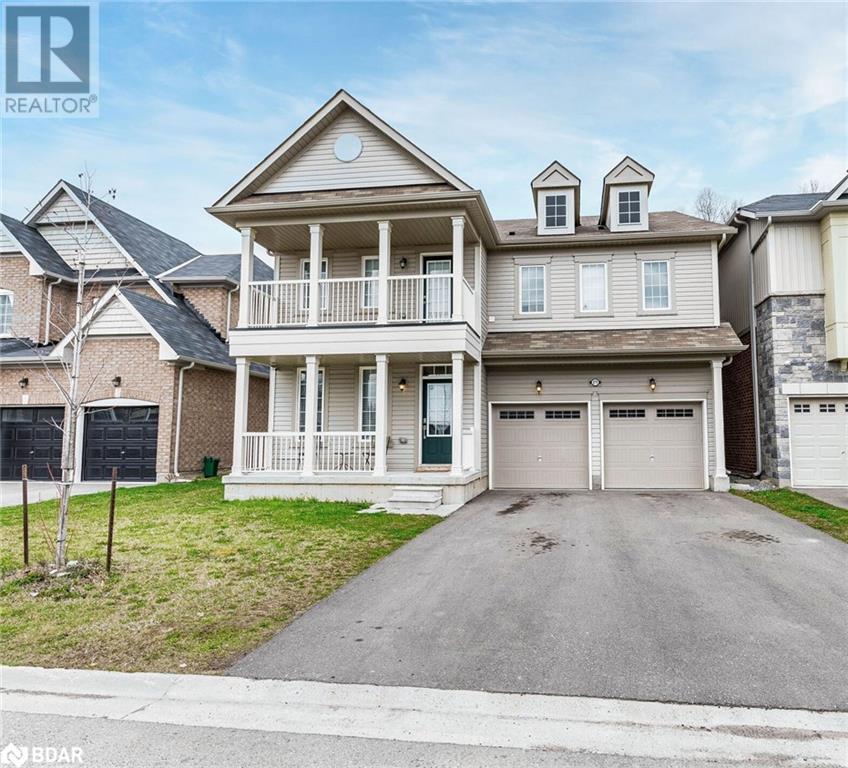
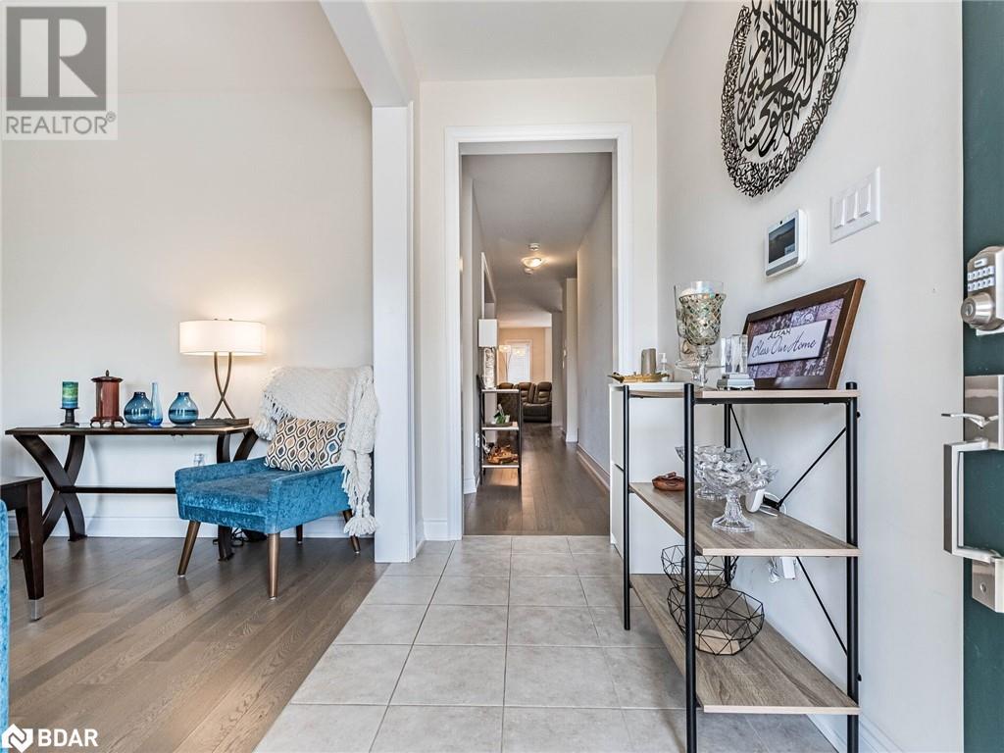
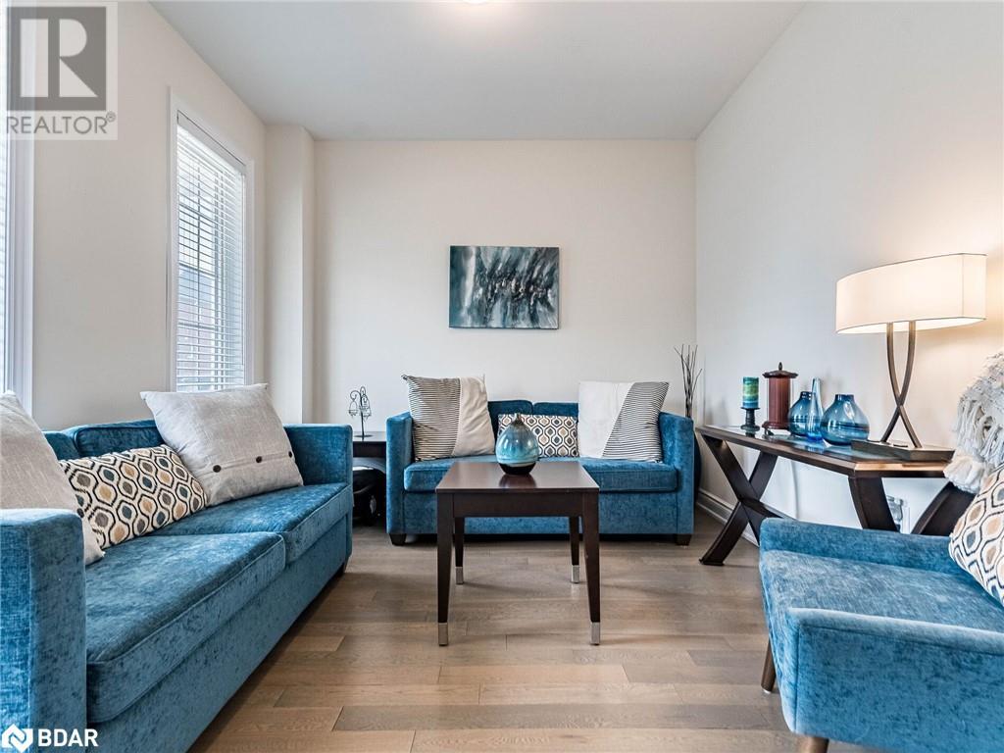
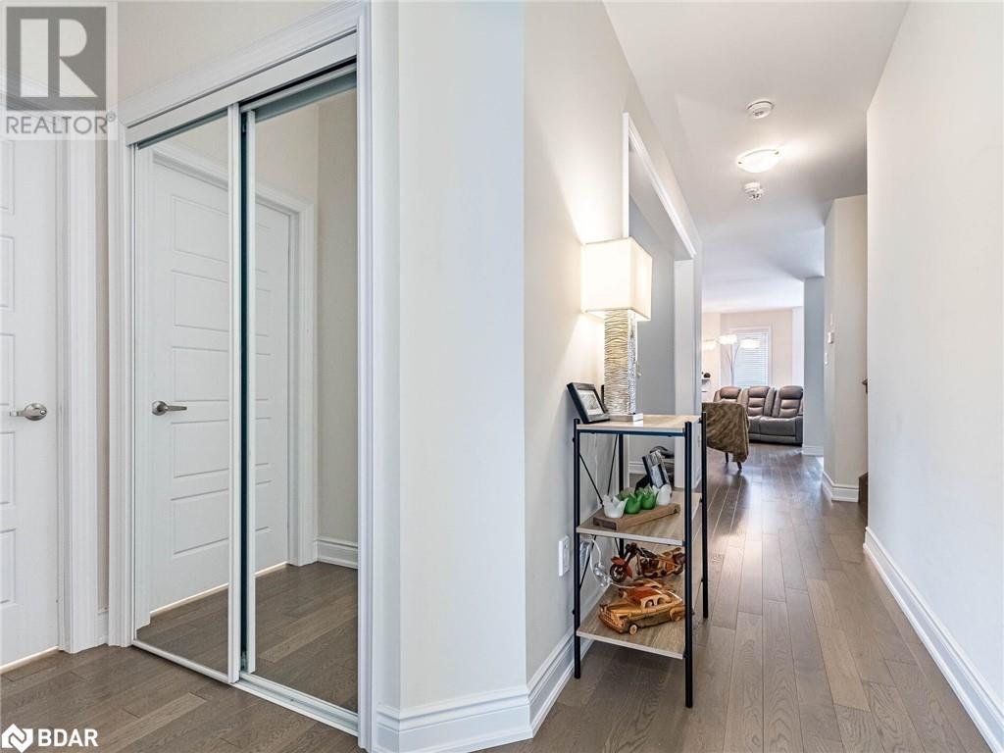
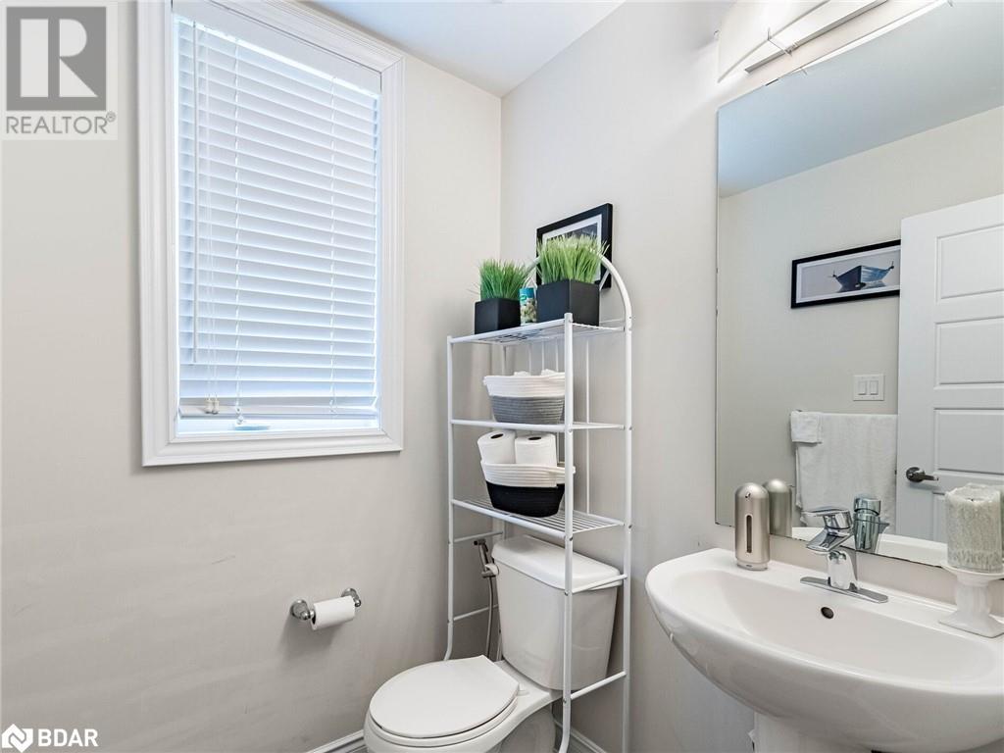
$929,900
8779 CHICKORY Trail
Niagara Falls, Ontario, Ontario, L2H3S4
MLS® Number: 40743032
Property description
Welcome to 8779 Chickory Trail! A spacious and beautifully upgraded detached home offering over 3,200 sq. ft. of living space, featuring 4 bedrooms and 4 bathrooms, including two primary suites with private ensuites, one of which includes a versatile retreat/sitting room perfect for a home office, nursery, or reading nook. The main floor boasts 9-foot ceilings and rich hardwood flooring, while the modern kitchen is equipped with stainless steel appliances and opens to a generous great room, complemented by a large adjacent planning centre ideal for studying, organizing daily routines, or as a hobby zone. A convenient laundry room adds everyday ease on the upper floor and a spacious unfinished basement offers endless potential for future customization. A double garage with no sidewalk allows for extra driveway parking and the private backyard backs onto a tranquil ravine for added peace and privacy. Ideally located just minutes from the QEW, shopping, schools, hospitals, community centres, and only a 10-minute drive to Niagara Falls, this home blends comfort, space, and convenience in one exceptional package.
Building information
Type
*****
Appliances
*****
Architectural Style
*****
Basement Development
*****
Basement Type
*****
Constructed Date
*****
Construction Style Attachment
*****
Cooling Type
*****
Exterior Finish
*****
Half Bath Total
*****
Heating Fuel
*****
Heating Type
*****
Size Interior
*****
Stories Total
*****
Utility Water
*****
Land information
Access Type
*****
Amenities
*****
Sewer
*****
Size Depth
*****
Size Frontage
*****
Size Total
*****
Rooms
Main level
Living room
*****
Dining room
*****
Family room
*****
Kitchen
*****
Breakfast
*****
Bonus Room
*****
2pc Bathroom
*****
Second level
Primary Bedroom
*****
Sitting room
*****
Bedroom
*****
Bedroom
*****
Bedroom
*****
Laundry room
*****
Full bathroom
*****
4pc Bathroom
*****
4pc Bathroom
*****
Main level
Living room
*****
Dining room
*****
Family room
*****
Kitchen
*****
Breakfast
*****
Bonus Room
*****
2pc Bathroom
*****
Second level
Primary Bedroom
*****
Sitting room
*****
Bedroom
*****
Bedroom
*****
Bedroom
*****
Laundry room
*****
Full bathroom
*****
4pc Bathroom
*****
4pc Bathroom
*****
Main level
Living room
*****
Dining room
*****
Family room
*****
Kitchen
*****
Breakfast
*****
Bonus Room
*****
2pc Bathroom
*****
Second level
Primary Bedroom
*****
Sitting room
*****
Bedroom
*****
Bedroom
*****
Bedroom
*****
Laundry room
*****
Full bathroom
*****
4pc Bathroom
*****
4pc Bathroom
*****
Main level
Living room
*****
Dining room
*****
Courtesy of RIGHT AT HOME REALTY
Book a Showing for this property
Please note that filling out this form you'll be registered and your phone number without the +1 part will be used as a password.

