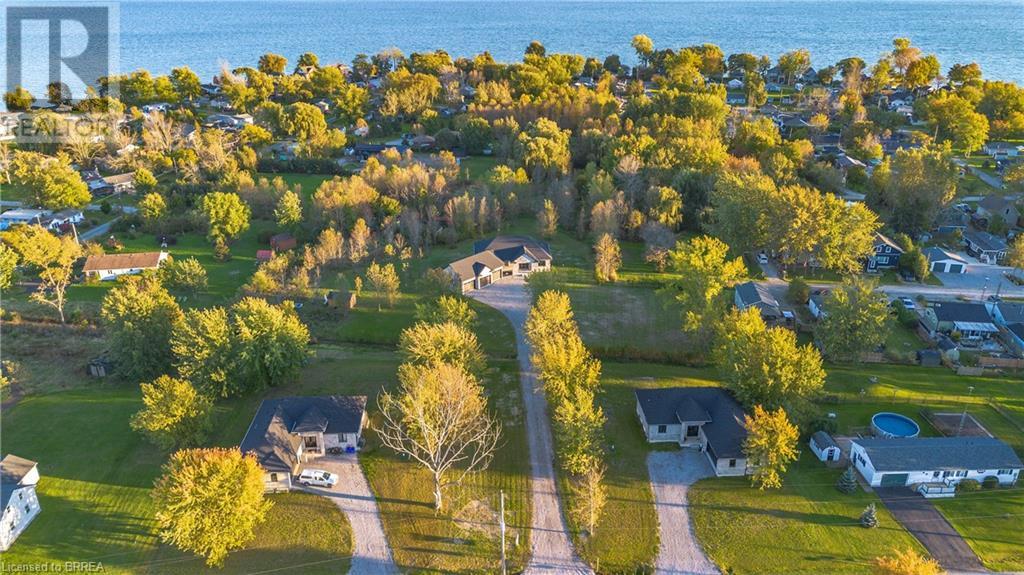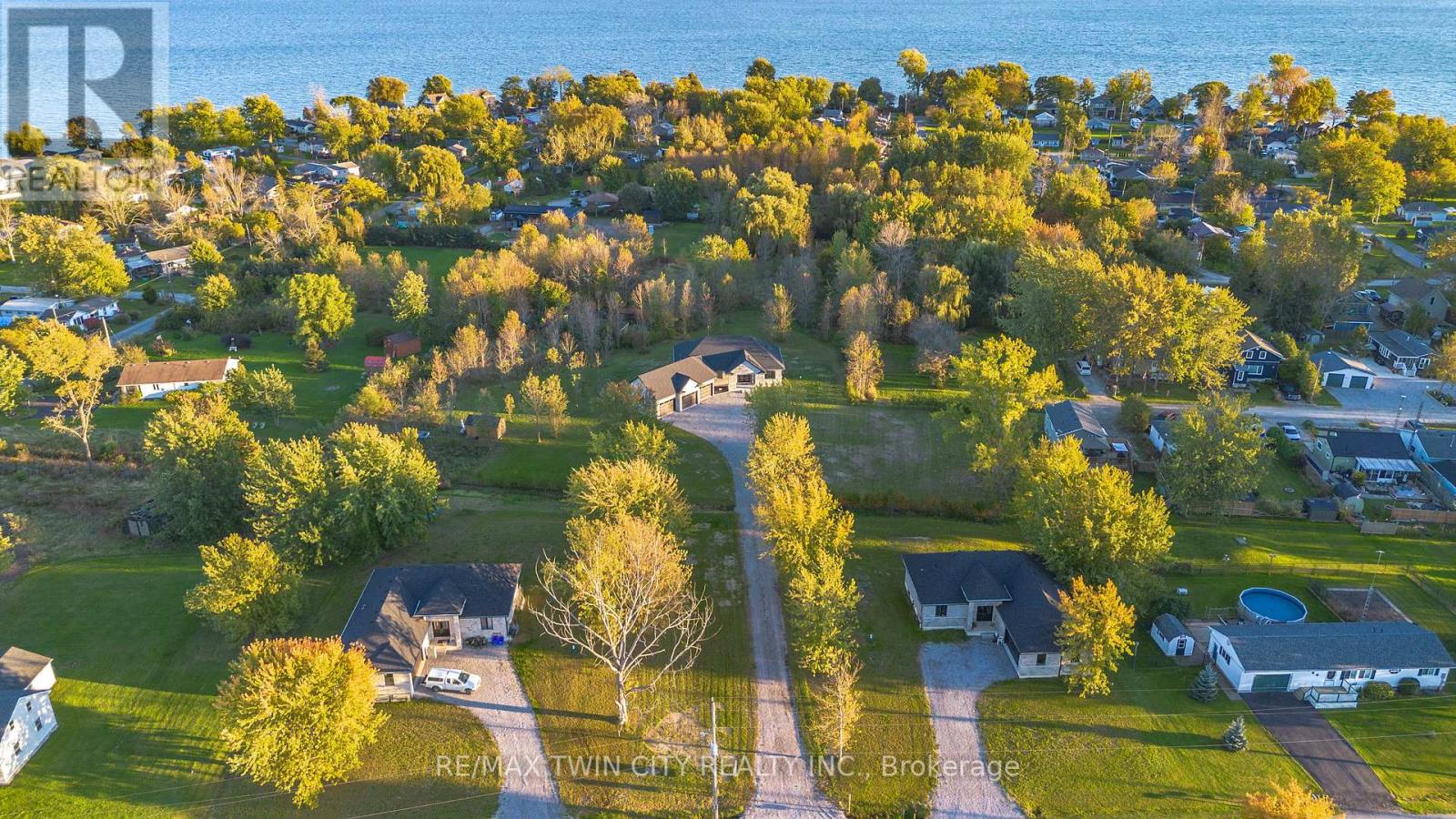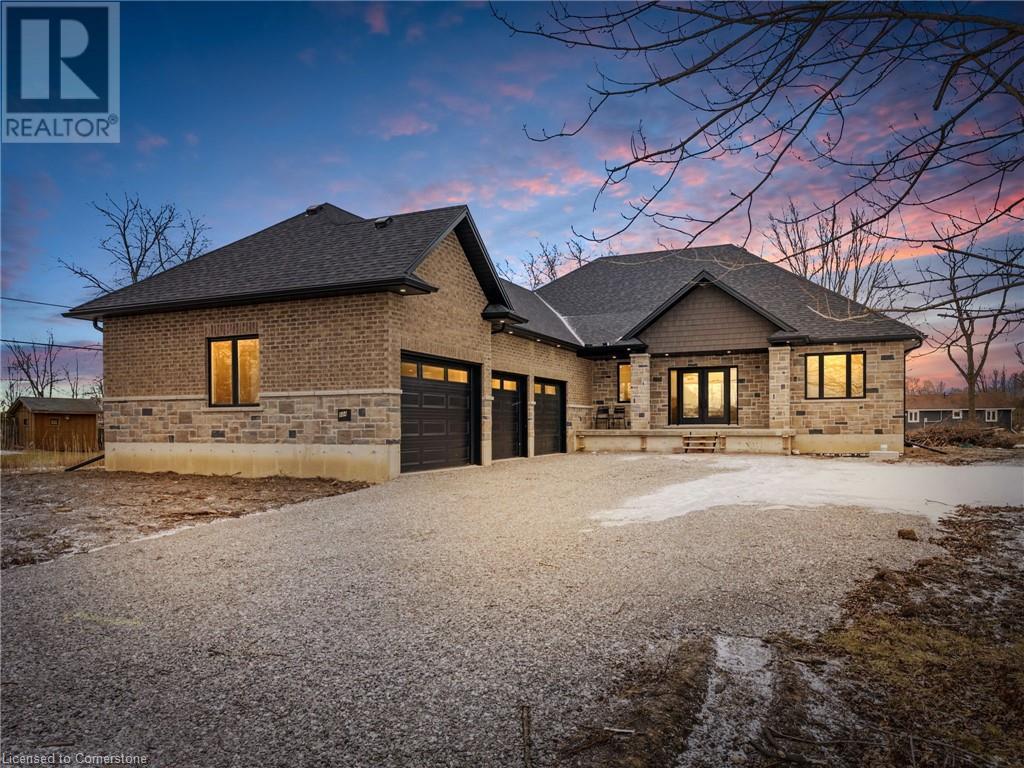Free account required
Unlock the full potential of your property search with a free account! Here's what you'll gain immediate access to:
- Exclusive Access to Every Listing
- Personalized Search Experience
- Favorite Properties at Your Fingertips
- Stay Ahead with Email Alerts
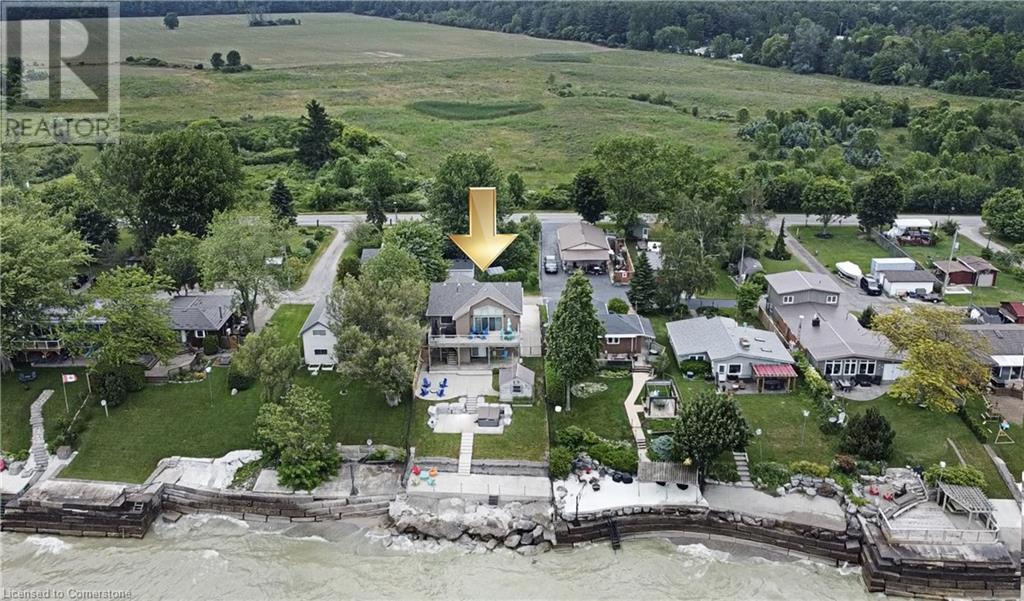
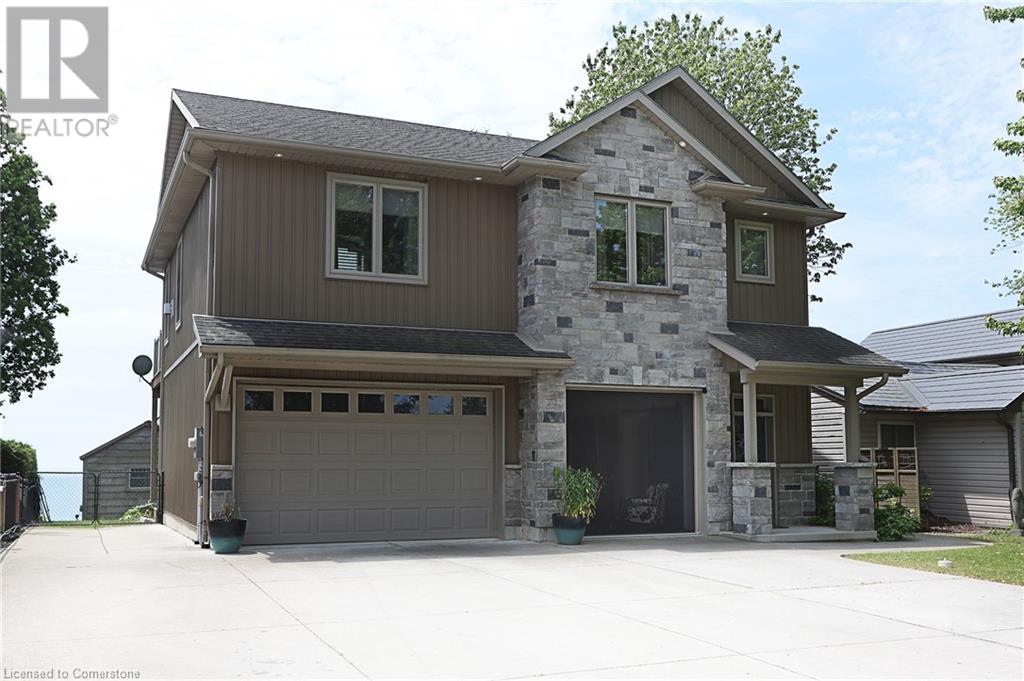
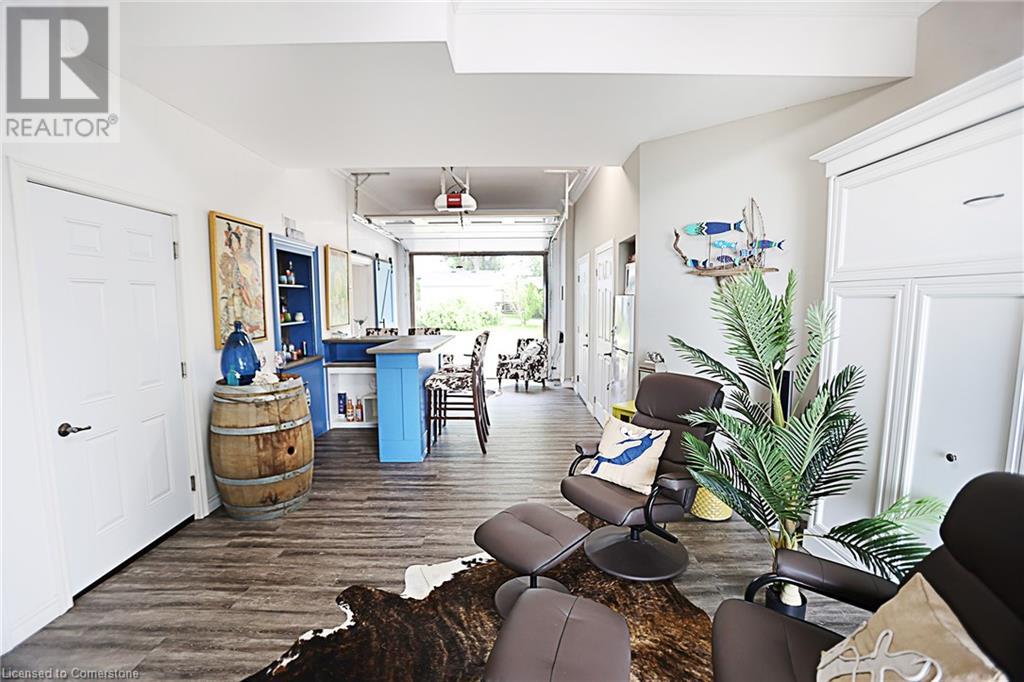
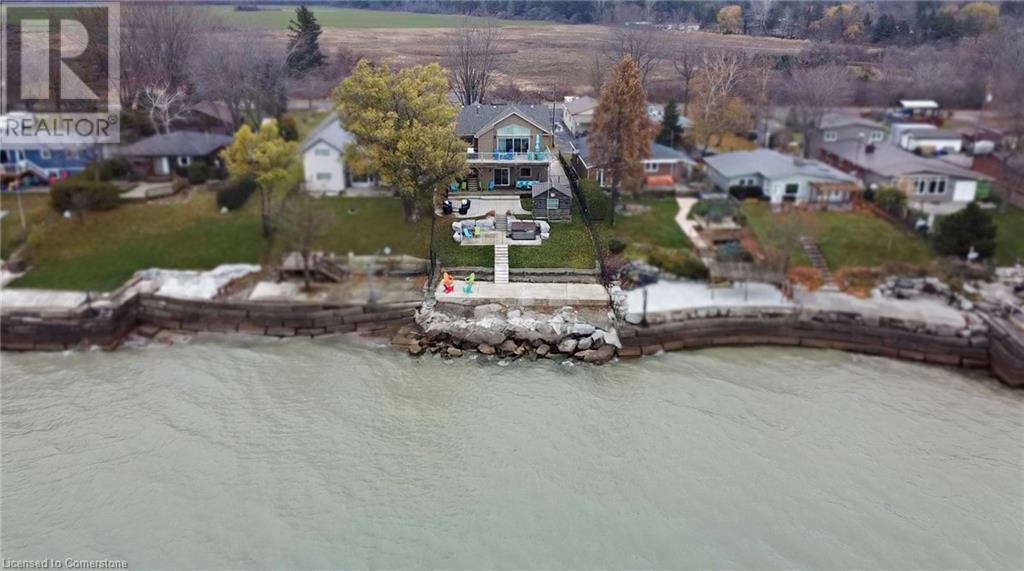
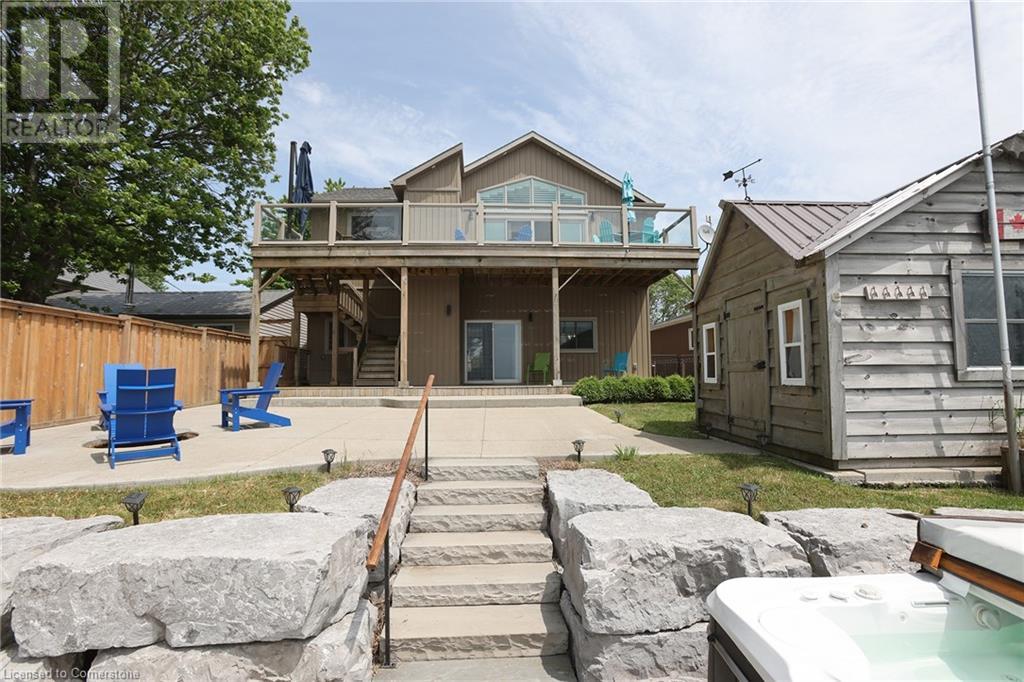
$1,199,900
48 ERIEVIEW LANE
Selkirk, Ontario, Ontario, N0A1P0
MLS® Number: 40742982
Property description
THIS IS A MUST SEE! TURNKEY (FURNITURE INCLUDED) 3 bedroom (plus bunkie and Murphy bed in family room), 3 full bath Lakefront dream home! —an exceptional waterfront retreat just minutes west of Selkirk and within a 40–50 minute commute to Hamilton, Brantford, and the 403. This custom-built 2-storey home, completed in 2016, is perfectly positioned on a 0.17-acre lot and offers stunning, unobstructed views of Lake Erie from multiple outdoor living spaces, including a 407 sq. ft. upper glass-paneled deck, matching lower deck, a 540 sq. ft. concrete patio with hot tub and cedar-lined bunkie, and a 528 sq. ft. observation pad built on a solid break-wall. The home features 1,838 sq. ft. of thoughtfully designed, nautical-inspired living space. A custom elevator (2020) provides easy access between floors, making this a true Baby Boomer’s dream. The main level includes a spacious bedroom & family room with 10’ ceilings, built-in bar, Murphy bed, patio walkout, roll-up garage door with full sliding screen, 3-piece bath with in-floor heating, laundry/mechanical room, and an attached single-car garage. Upstairs, enjoy breathtaking lake views from the vaulted-ceiling Great Room with electric fireplace and engineered hardwood floors. The chef’s kitchen boasts granite counters, a designer island, glass tile backsplash, white cabinetry, and stainless steel appliances. The upper level also includes a primary suite with 3-piece ensuite, a roomy guest bedroom, and a 4-piece bath. Additional features include propane furnace, central AC, HRV system, 3,500-gallon cistern, 3,500-gallon holding tank, 200-amp service, California shutters, and a 1,220 sq. ft. concrete 3-car driveway. Experience peaceful, year-round waterfront living in this rare Lake Erie gem.
Building information
Type
*****
Appliances
*****
Architectural Style
*****
Basement Type
*****
Constructed Date
*****
Construction Style Attachment
*****
Cooling Type
*****
Exterior Finish
*****
Heating Fuel
*****
Heating Type
*****
Size Interior
*****
Stories Total
*****
Utility Water
*****
Land information
Amenities
*****
Sewer
*****
Size Frontage
*****
Size Total
*****
Surface Water
*****
Rooms
Main level
Sitting room
*****
Bedroom
*****
3pc Bathroom
*****
Family room
*****
Second level
Living room
*****
Bedroom
*****
4pc Bathroom
*****
3pc Bathroom
*****
Primary Bedroom
*****
Kitchen
*****
Dining room
*****
Main level
Sitting room
*****
Bedroom
*****
3pc Bathroom
*****
Family room
*****
Second level
Living room
*****
Bedroom
*****
4pc Bathroom
*****
3pc Bathroom
*****
Primary Bedroom
*****
Kitchen
*****
Dining room
*****
Main level
Sitting room
*****
Bedroom
*****
3pc Bathroom
*****
Family room
*****
Second level
Living room
*****
Bedroom
*****
4pc Bathroom
*****
3pc Bathroom
*****
Primary Bedroom
*****
Kitchen
*****
Dining room
*****
Main level
Sitting room
*****
Bedroom
*****
3pc Bathroom
*****
Family room
*****
Second level
Living room
*****
Bedroom
*****
4pc Bathroom
*****
3pc Bathroom
*****
Primary Bedroom
*****
Kitchen
*****
Dining room
*****
Main level
Sitting room
*****
Bedroom
*****
3pc Bathroom
*****
Family room
*****
Second level
Living room
*****
Bedroom
*****
Courtesy of EXP Realty
Book a Showing for this property
Please note that filling out this form you'll be registered and your phone number without the +1 part will be used as a password.
