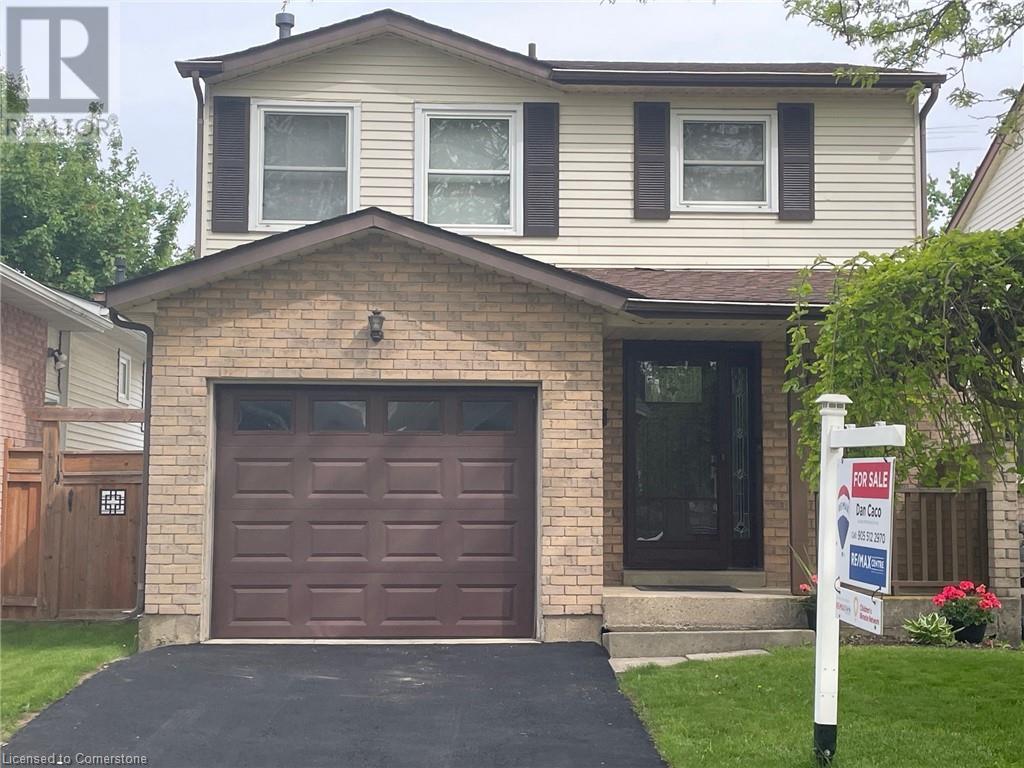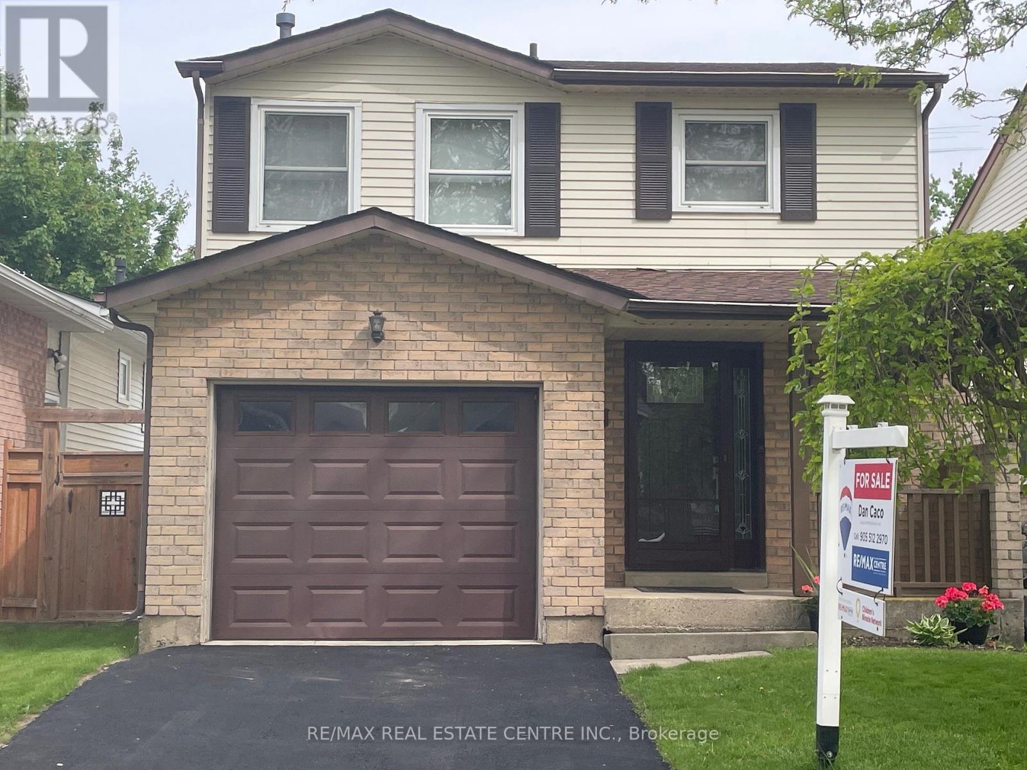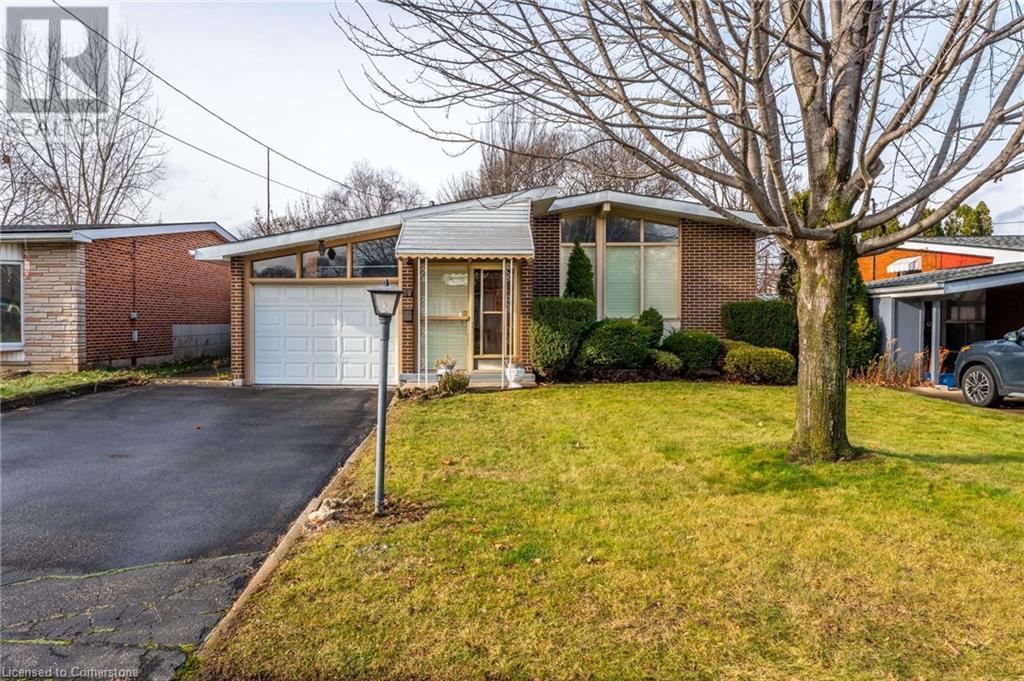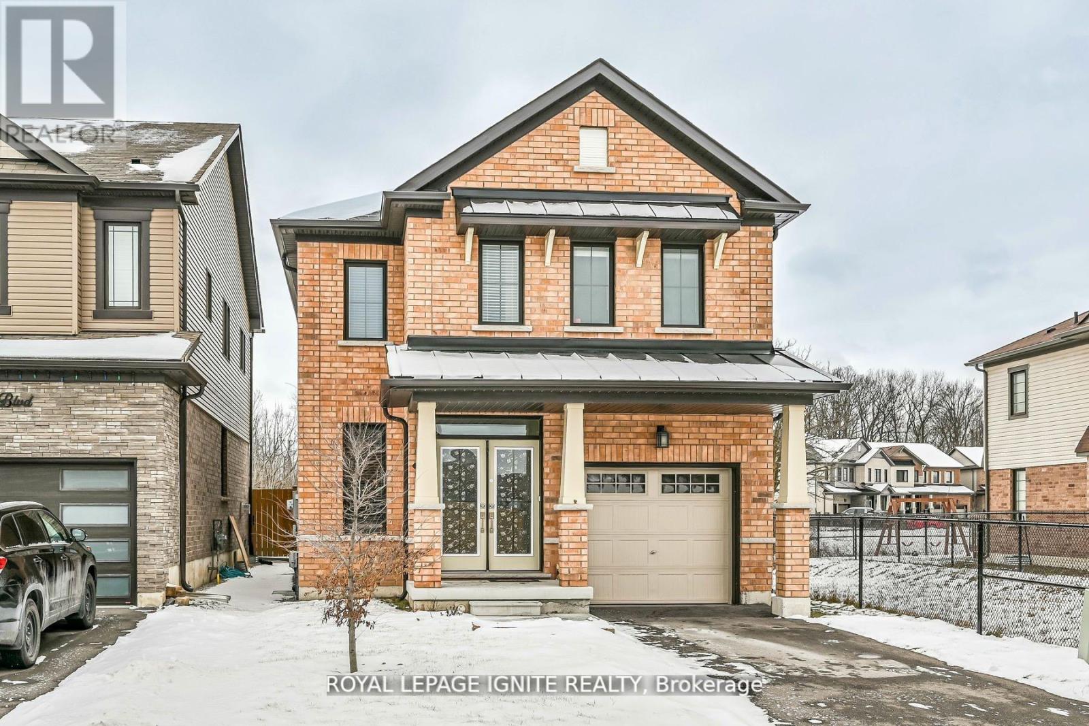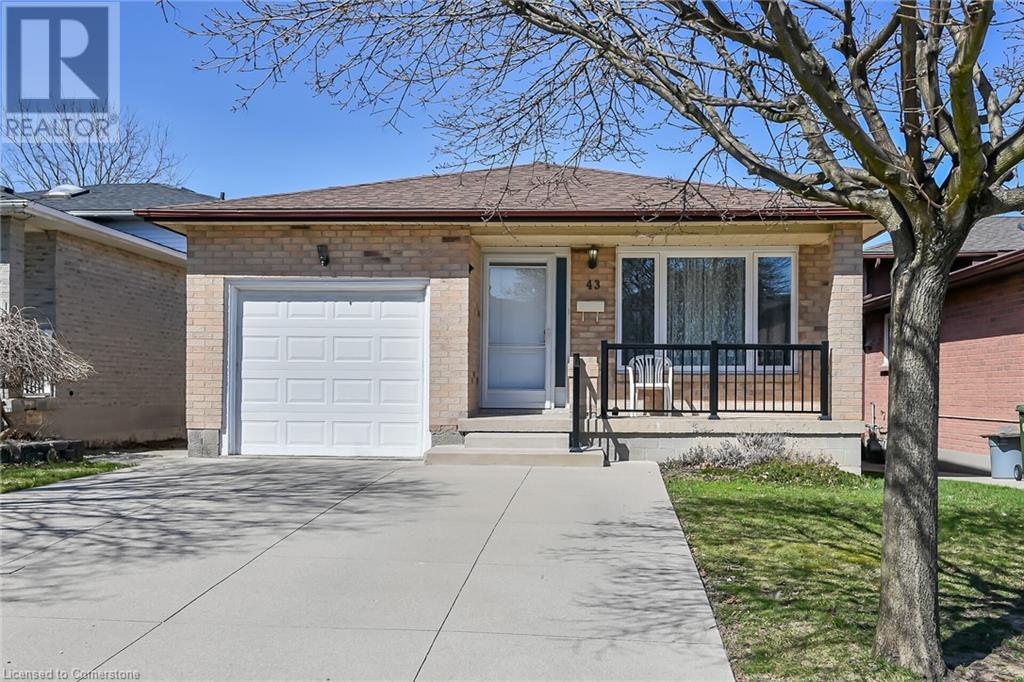Free account required
Unlock the full potential of your property search with a free account! Here's what you'll gain immediate access to:
- Exclusive Access to Every Listing
- Personalized Search Experience
- Favorite Properties at Your Fingertips
- Stay Ahead with Email Alerts
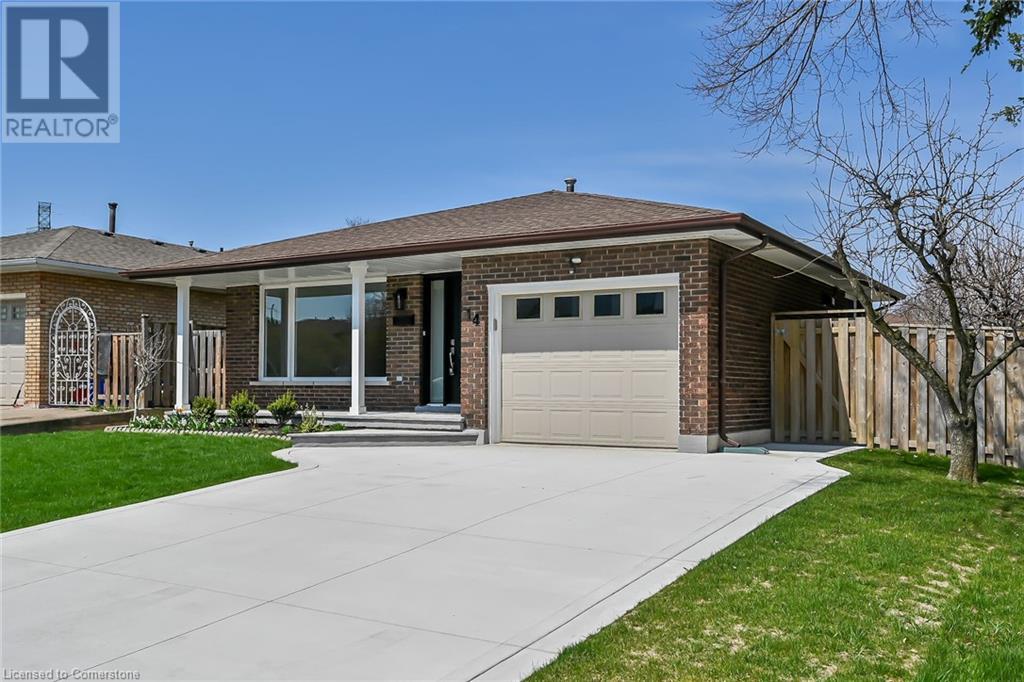
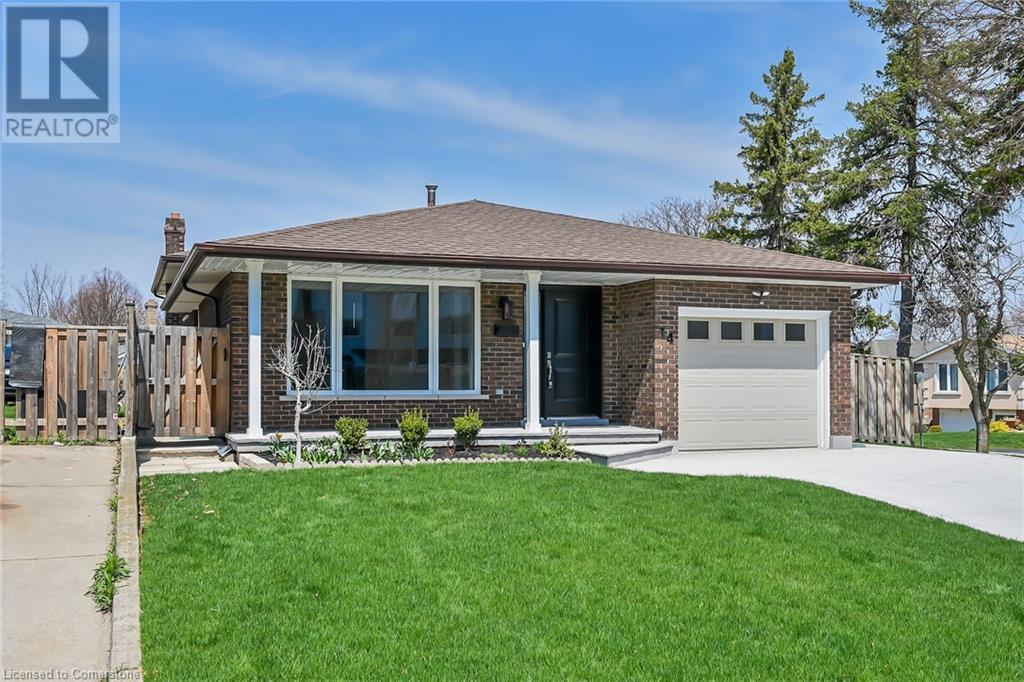
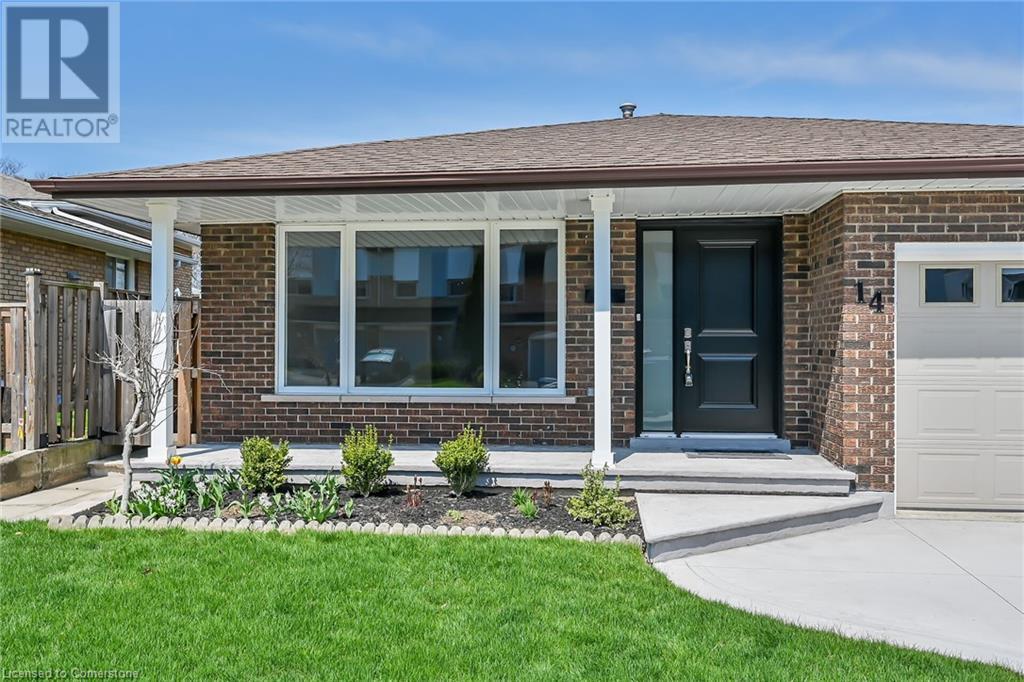
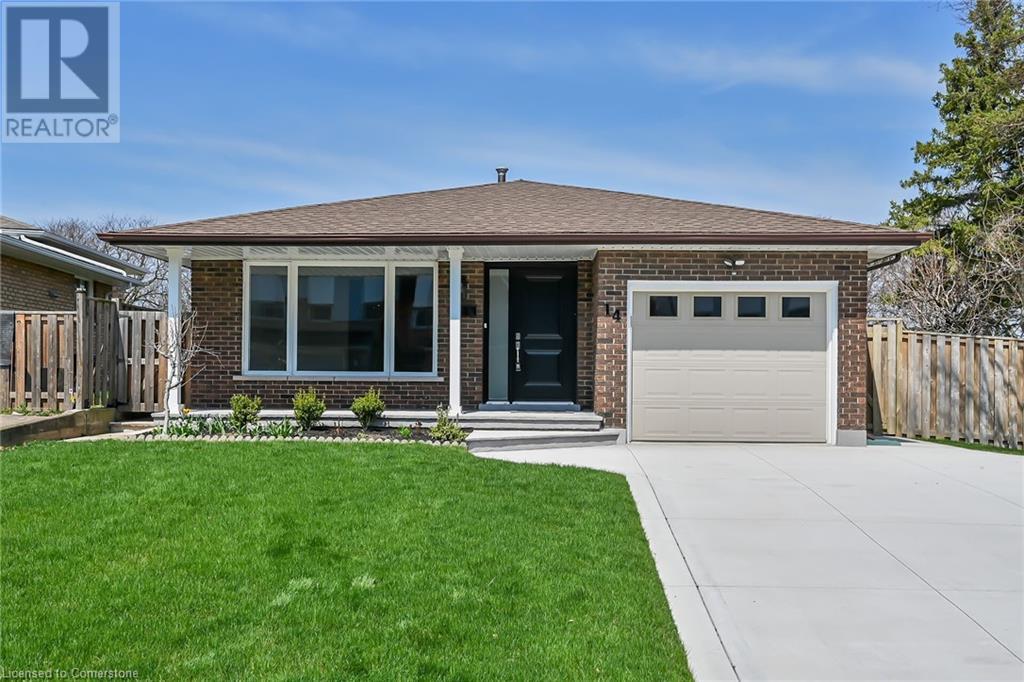
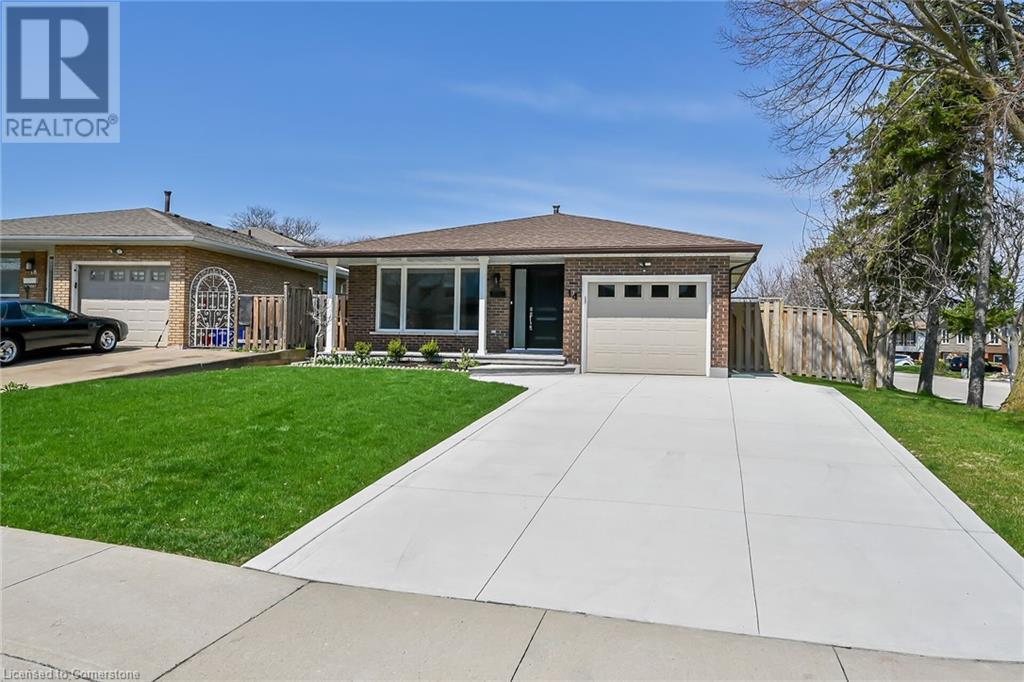
$899,900
14 GLEN VISTA Drive
Hamilton, Ontario, Ontario, L8K6B7
MLS® Number: 40742902
Property description
Spacious single family detached All Brick 4 level back split with side entrance to lower level. Fully finished and beautifully renovated. Located minutes from Red Hill Valley Pkwy./QEW/403. Less than 5 minute walk to Bruce Trail/Albion Falls walking trails. Main floor and 3 bed rooms all have hardwood floors. Kitchen is totally renovated with quartz counter tops and all New Appliances. New upgraded Electrical Panel plus wiring. Pot lighting throughout the house. New furnace, water heater, washer and dryer. All new interior and exterior doors. New attic insulation. Attached garage offers entry to home. Potential in/law suite. Covered front porch and concrete patio in fully fenced back yard. New concrete Double driveway. Enjoy essential amenities just minutes away/schools, parks, golf, restaurants, shopping center. Move in and enjoy!
Building information
Type
*****
Appliances
*****
Basement Development
*****
Basement Type
*****
Constructed Date
*****
Construction Style Attachment
*****
Cooling Type
*****
Exterior Finish
*****
Foundation Type
*****
Heating Fuel
*****
Heating Type
*****
Size Interior
*****
Utility Water
*****
Land information
Access Type
*****
Amenities
*****
Sewer
*****
Size Depth
*****
Size Frontage
*****
Size Total
*****
Rooms
Main level
Kitchen
*****
Living room
*****
Dining room
*****
Lower level
Breakfast
*****
Family room
*****
3pc Bathroom
*****
Basement
Recreation room
*****
Laundry room
*****
Second level
Primary Bedroom
*****
Bedroom
*****
Bedroom
*****
Full bathroom
*****
Main level
Kitchen
*****
Living room
*****
Dining room
*****
Lower level
Breakfast
*****
Family room
*****
3pc Bathroom
*****
Basement
Recreation room
*****
Laundry room
*****
Second level
Primary Bedroom
*****
Bedroom
*****
Bedroom
*****
Full bathroom
*****
Main level
Kitchen
*****
Living room
*****
Dining room
*****
Lower level
Breakfast
*****
Family room
*****
3pc Bathroom
*****
Basement
Recreation room
*****
Laundry room
*****
Second level
Primary Bedroom
*****
Bedroom
*****
Bedroom
*****
Full bathroom
*****
Main level
Kitchen
*****
Living room
*****
Dining room
*****
Lower level
Breakfast
*****
Family room
*****
3pc Bathroom
*****
Basement
Recreation room
*****
Laundry room
*****
Second level
Primary Bedroom
*****
Bedroom
*****
Bedroom
*****
Full bathroom
*****
Main level
Kitchen
*****
Living room
*****
Courtesy of Royal LePage Macro Realty
Book a Showing for this property
Please note that filling out this form you'll be registered and your phone number without the +1 part will be used as a password.


