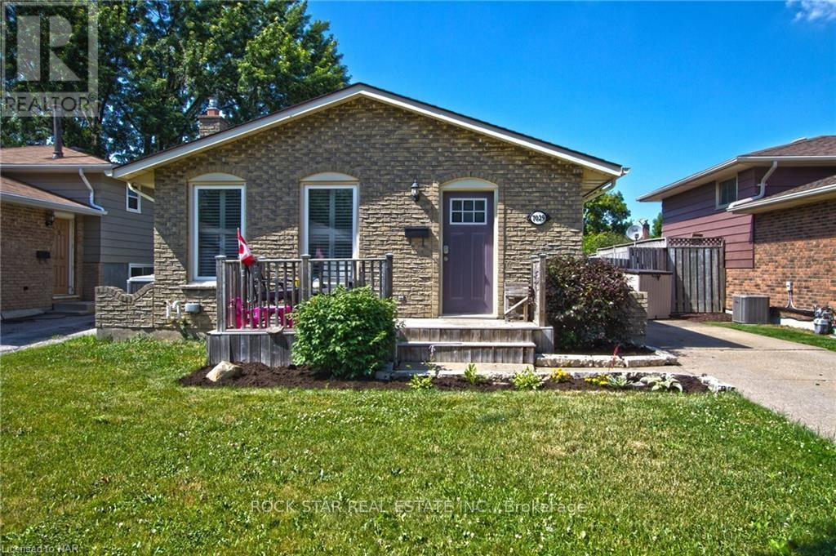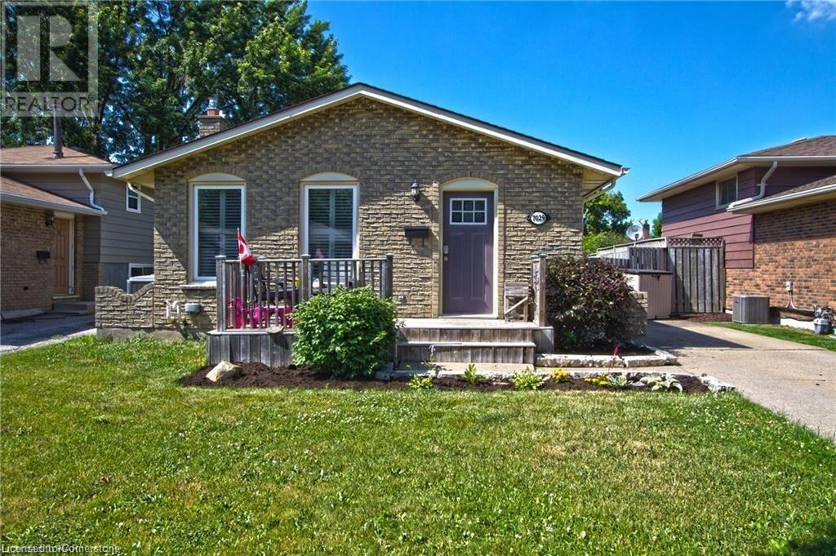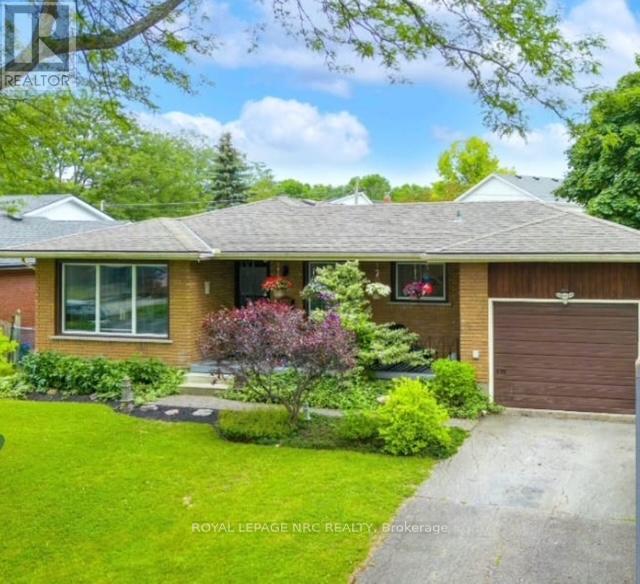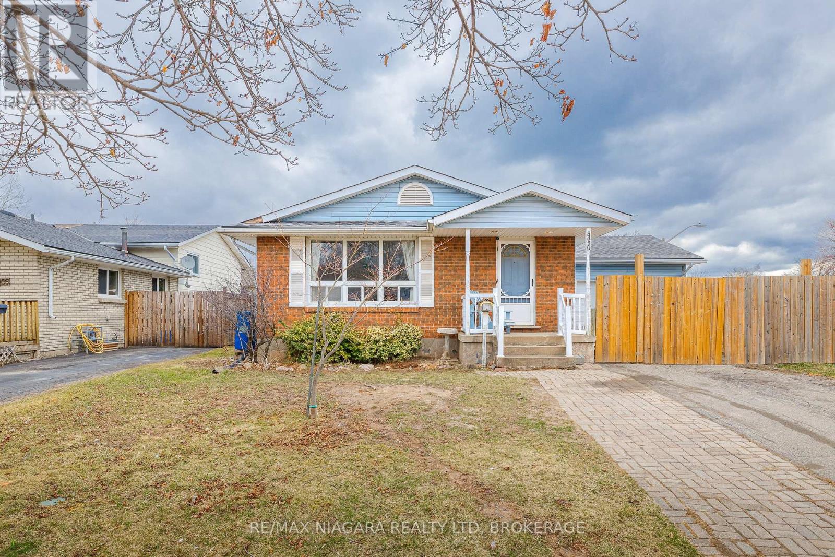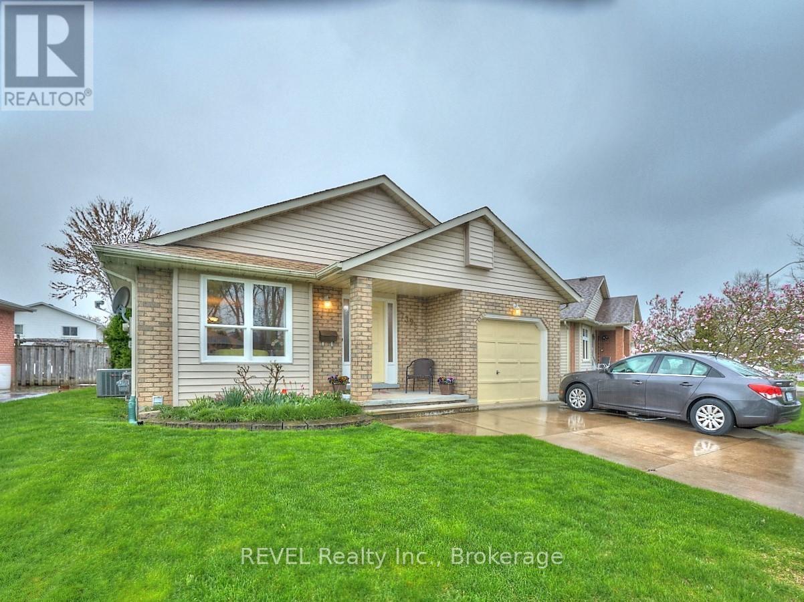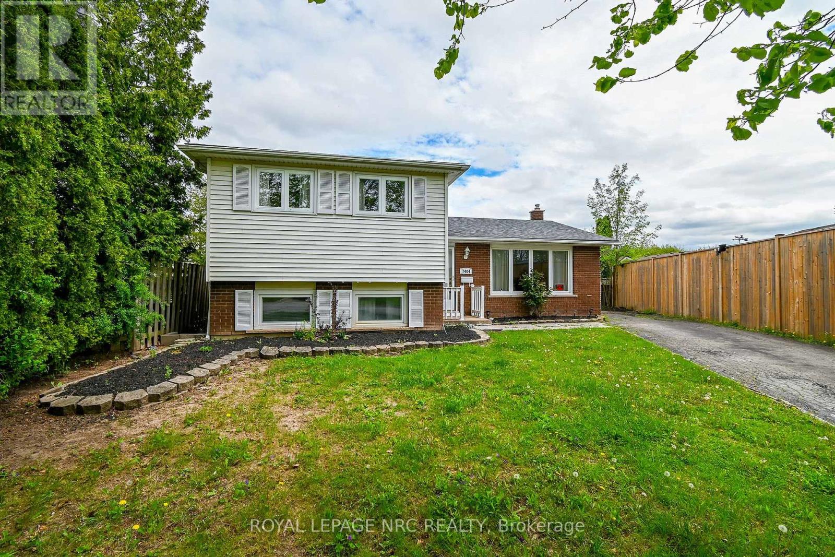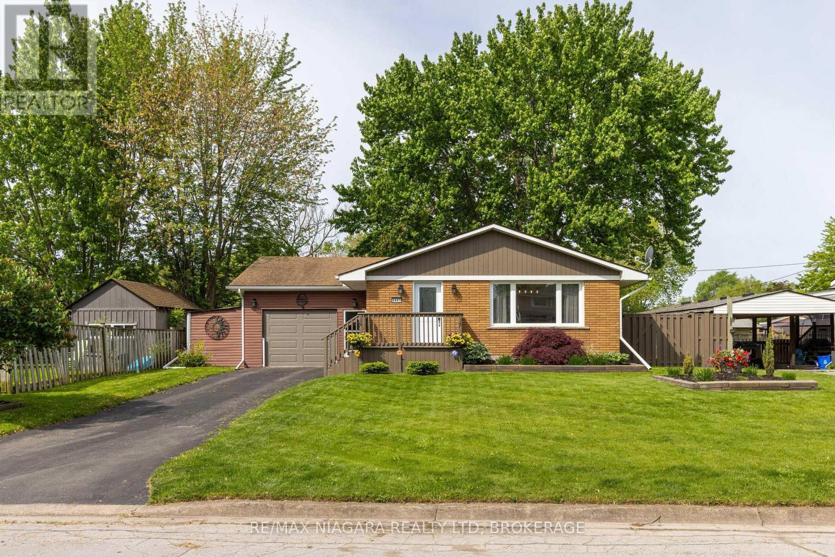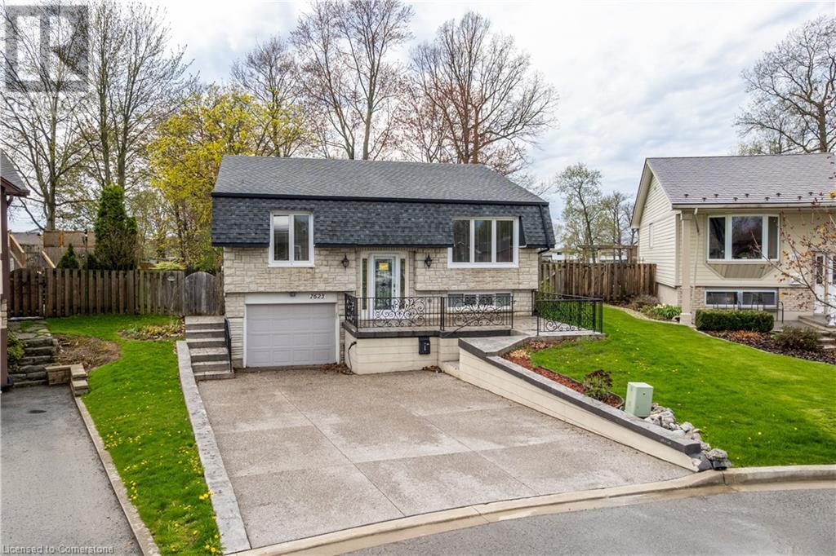Free account required
Unlock the full potential of your property search with a free account! Here's what you'll gain immediate access to:
- Exclusive Access to Every Listing
- Personalized Search Experience
- Favorite Properties at Your Fingertips
- Stay Ahead with Email Alerts
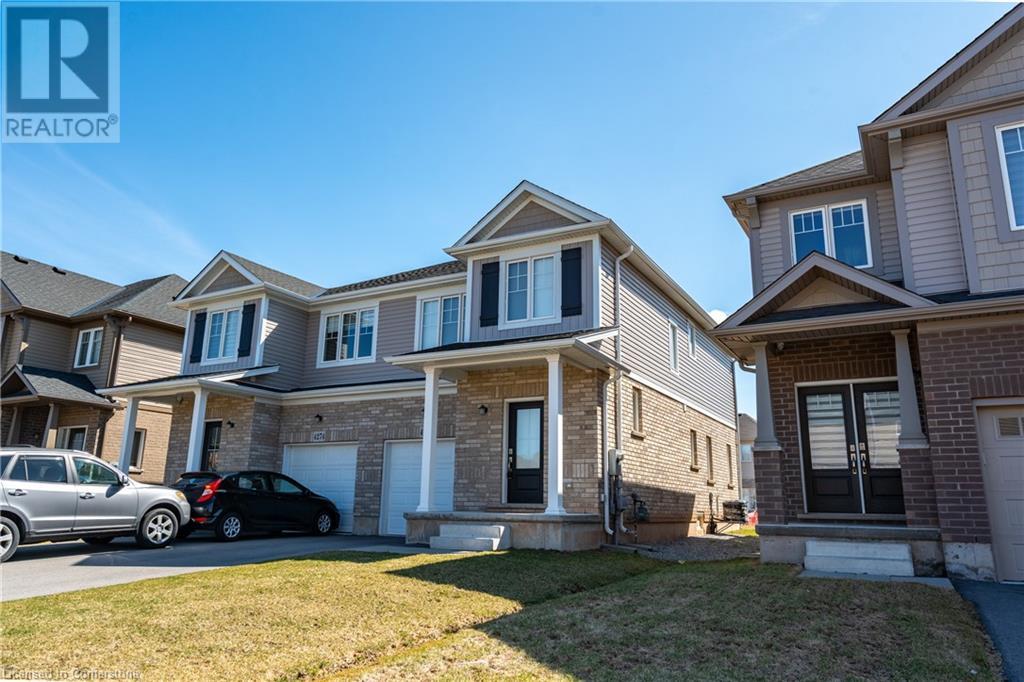
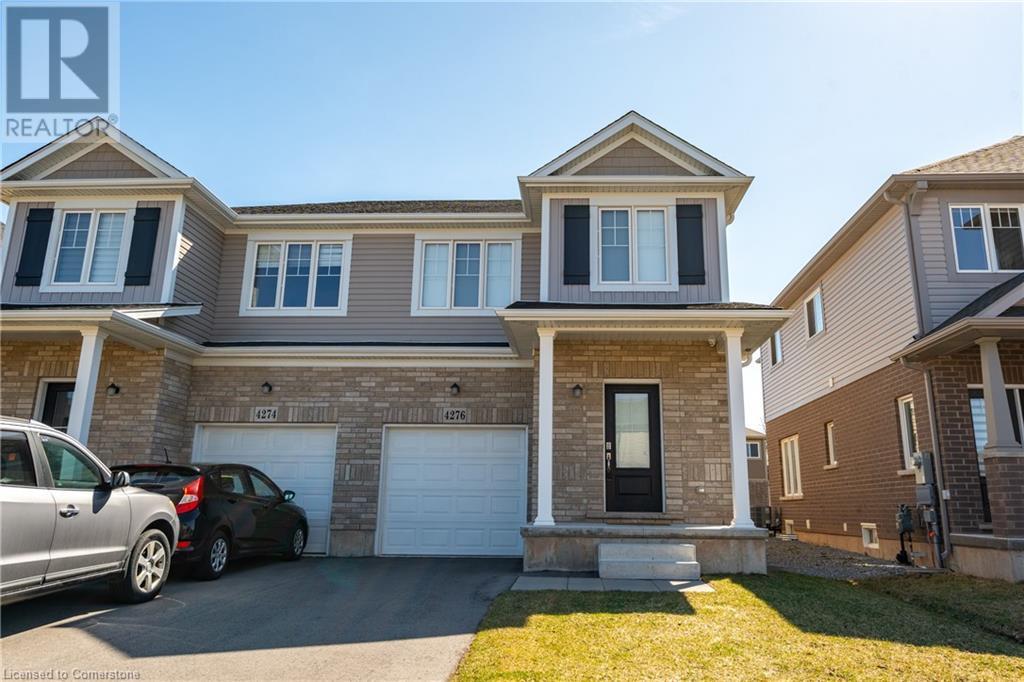
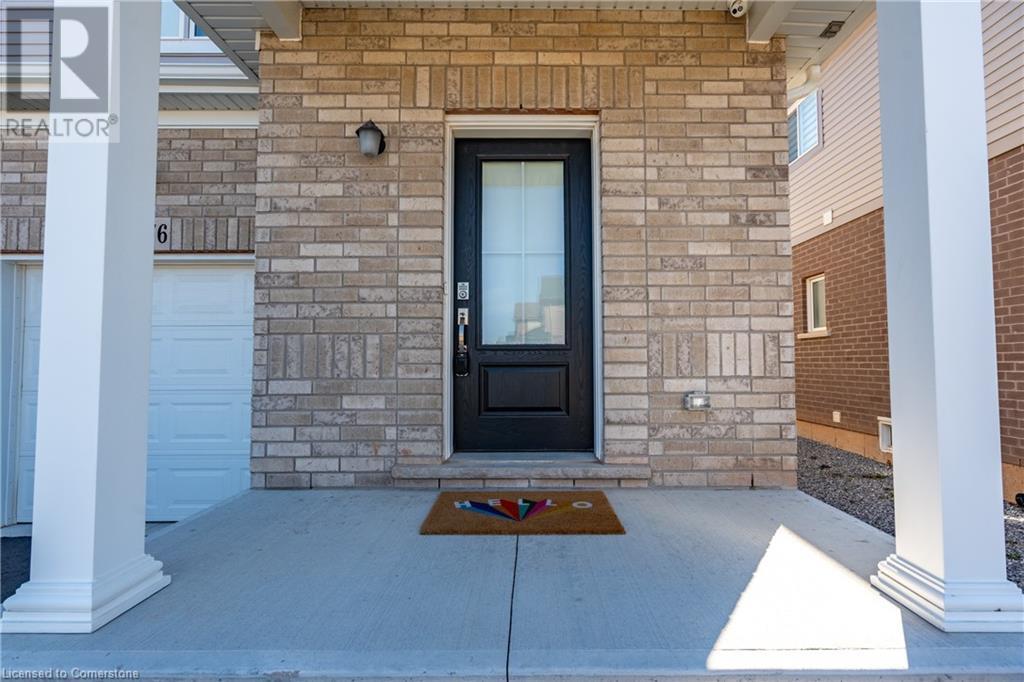
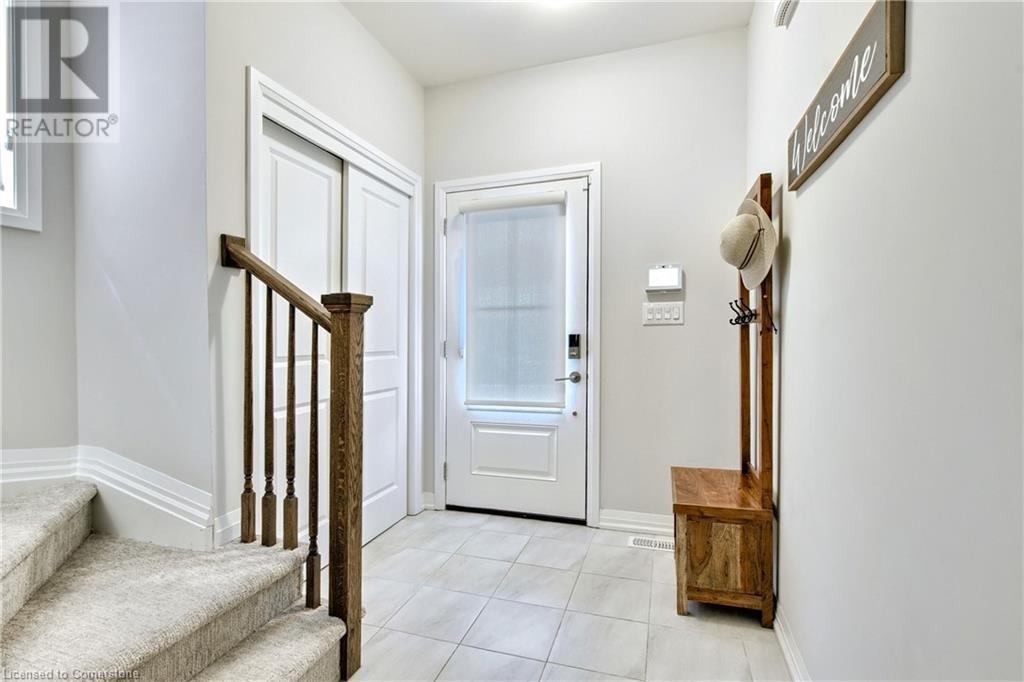
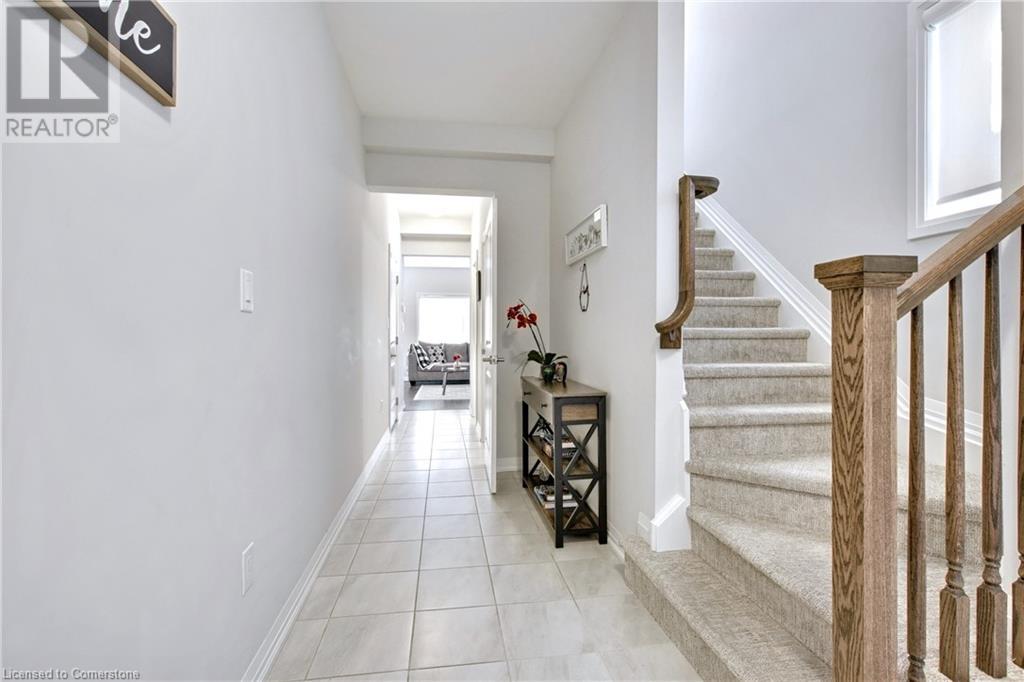
$599,888
4276 SHUTTLEWORTH Drive
Niagara Falls, Ontario, Ontario, L2G3R6
MLS® Number: 40742549
Property description
Welcome to 4276 Shuttleworth Drive, a fantastic opportunity to own a semi-detached 3 bed 3.5 bath home in the highly sought-afterChippawa community of Niagara Falls. Nestled in a peaceful, family-friendly neighborhood, this 2022 semi-detached offers stainless steelappliances, fully finished basement with a 3 piece bath, master bedroom with a walk-in and 4 piece ensuite and 2nd floor laundry. Enjoy thebest of both worlds—tranquil suburban living while being just minutes from the Niagara River, parks, schools, shopping, dining, and all theattractions Niagara Falls has to offer. With easy access to major highways, commuting is a breeze, making this the perfect location forfamilies, first time home buyers, professionals, or investors looking for a prime piece of real estate in a growing community. Don't miss outon this incredible opportunity!
Building information
Type
*****
Appliances
*****
Architectural Style
*****
Basement Development
*****
Basement Type
*****
Constructed Date
*****
Construction Style Attachment
*****
Cooling Type
*****
Exterior Finish
*****
Fire Protection
*****
Foundation Type
*****
Half Bath Total
*****
Heating Fuel
*****
Heating Type
*****
Size Interior
*****
Stories Total
*****
Utility Water
*****
Land information
Amenities
*****
Sewer
*****
Size Depth
*****
Size Frontage
*****
Size Total
*****
Rooms
Main level
Kitchen/Dining room
*****
Living room
*****
2pc Bathroom
*****
Basement
Recreation room
*****
3pc Bathroom
*****
Storage
*****
Utility room
*****
Second level
Primary Bedroom
*****
Bedroom
*****
Bedroom
*****
4pc Bathroom
*****
Laundry room
*****
Main level
Kitchen/Dining room
*****
Living room
*****
2pc Bathroom
*****
Basement
Recreation room
*****
3pc Bathroom
*****
Storage
*****
Utility room
*****
Second level
Primary Bedroom
*****
Bedroom
*****
Bedroom
*****
4pc Bathroom
*****
Laundry room
*****
Main level
Kitchen/Dining room
*****
Living room
*****
2pc Bathroom
*****
Basement
Recreation room
*****
3pc Bathroom
*****
Storage
*****
Utility room
*****
Second level
Primary Bedroom
*****
Bedroom
*****
Bedroom
*****
4pc Bathroom
*****
Laundry room
*****
Main level
Kitchen/Dining room
*****
Living room
*****
2pc Bathroom
*****
Basement
Recreation room
*****
3pc Bathroom
*****
Storage
*****
Utility room
*****
Second level
Primary Bedroom
*****
Bedroom
*****
Bedroom
*****
4pc Bathroom
*****
Laundry room
*****
Main level
Kitchen/Dining room
*****
Living room
*****
Courtesy of RE/MAX Escarpment Golfi Realty Inc.
Book a Showing for this property
Please note that filling out this form you'll be registered and your phone number without the +1 part will be used as a password.

