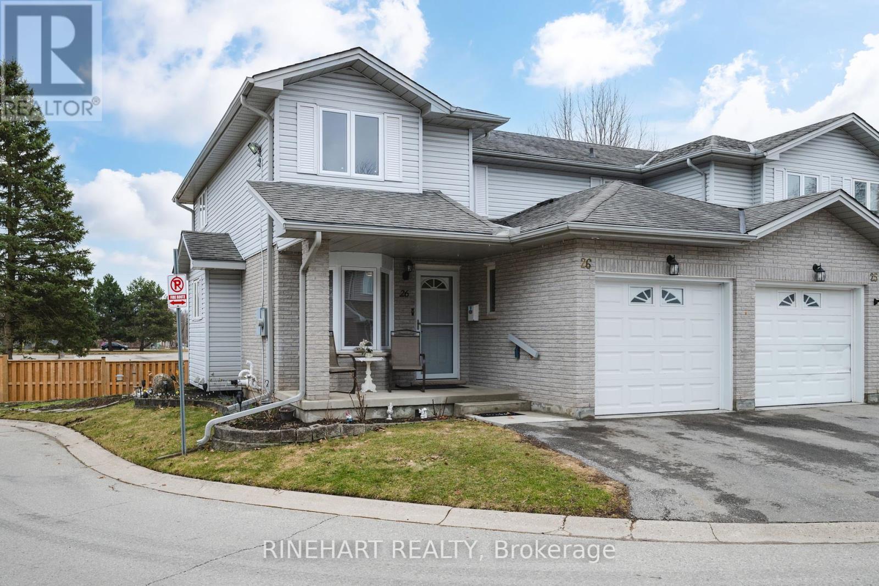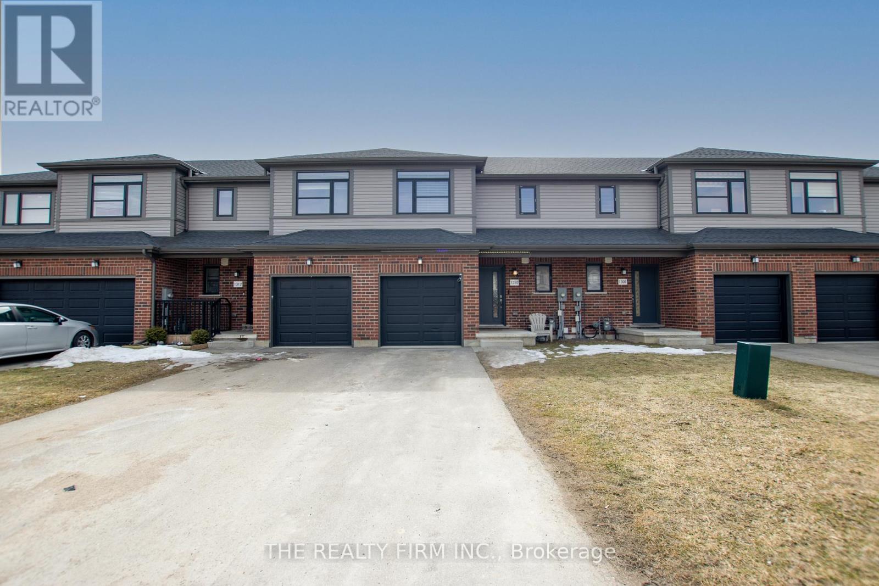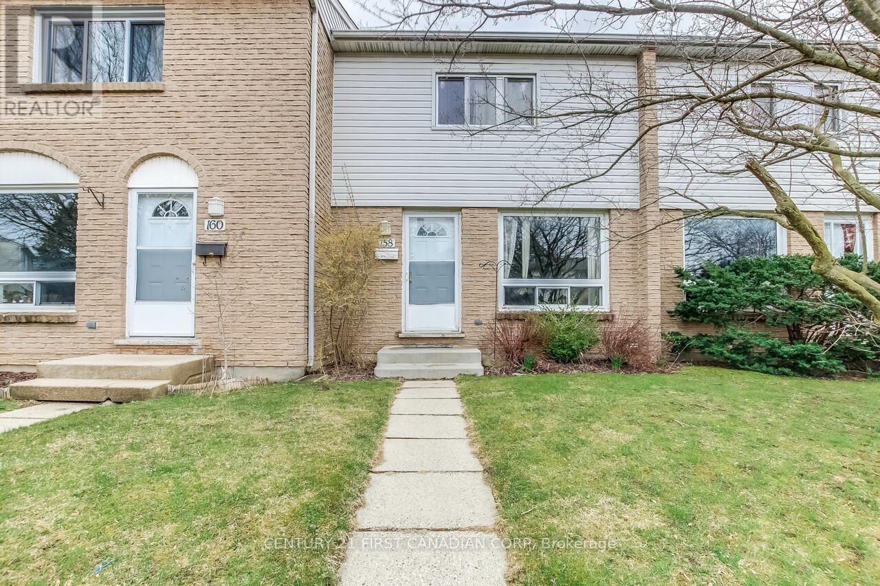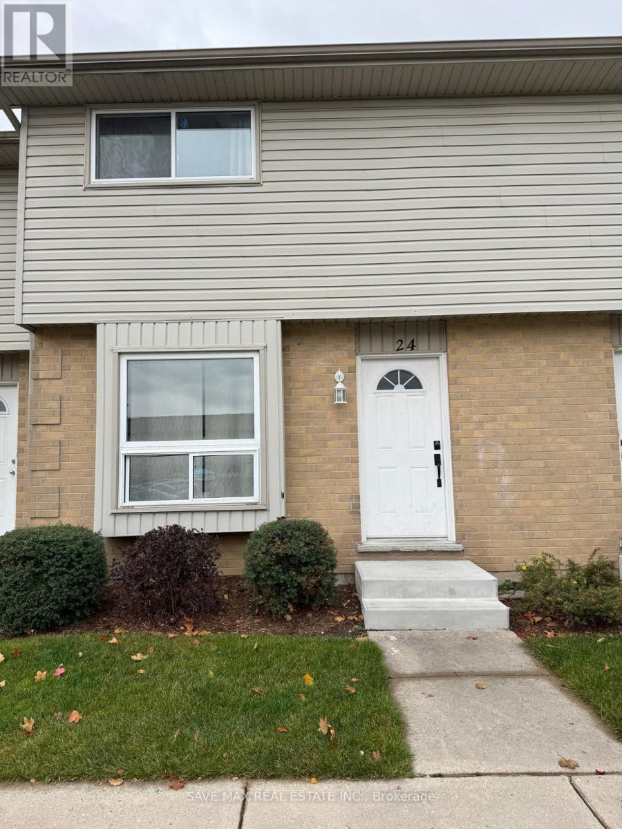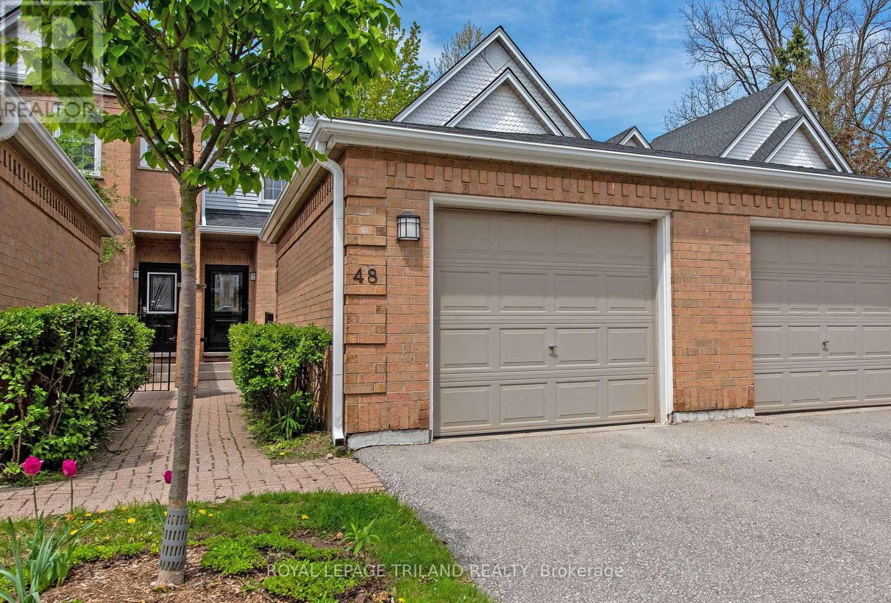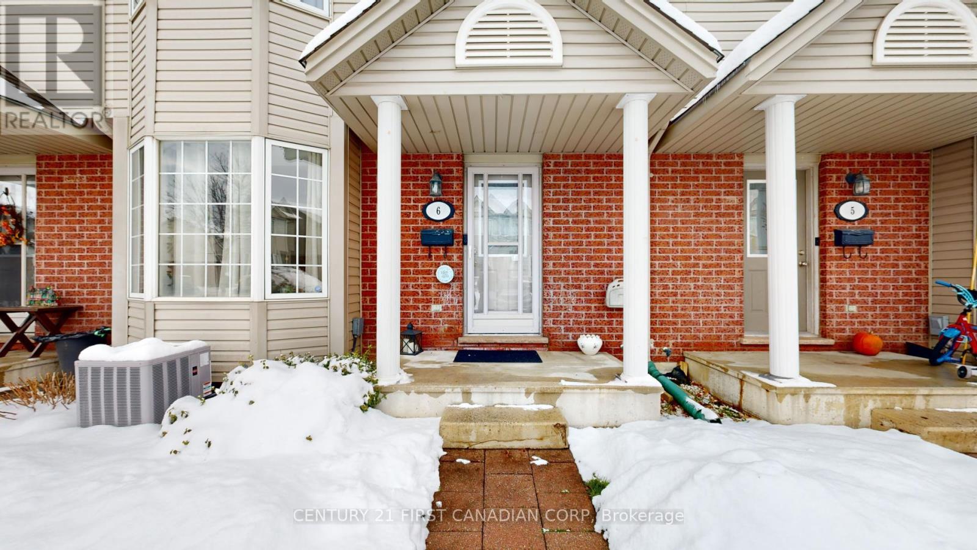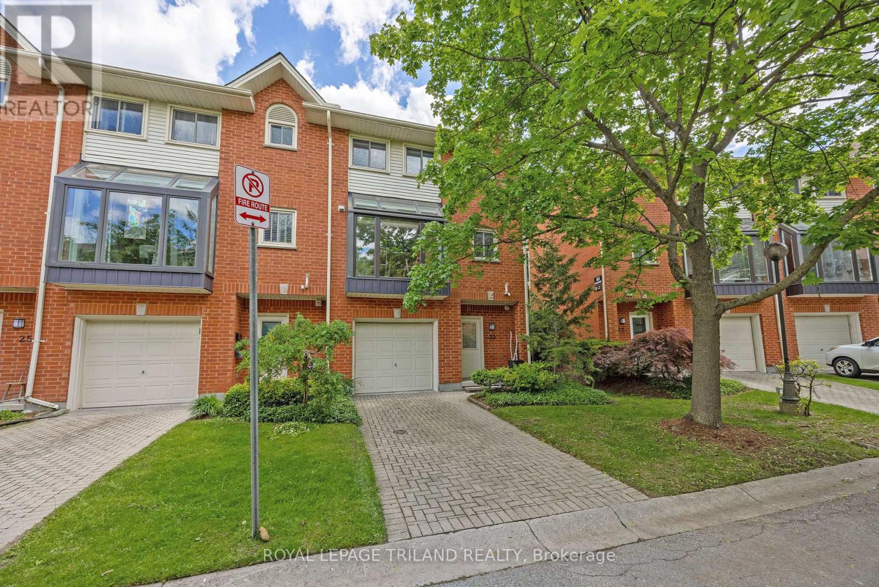Free account required
Unlock the full potential of your property search with a free account! Here's what you'll gain immediate access to:
- Exclusive Access to Every Listing
- Personalized Search Experience
- Favorite Properties at Your Fingertips
- Stay Ahead with Email Alerts
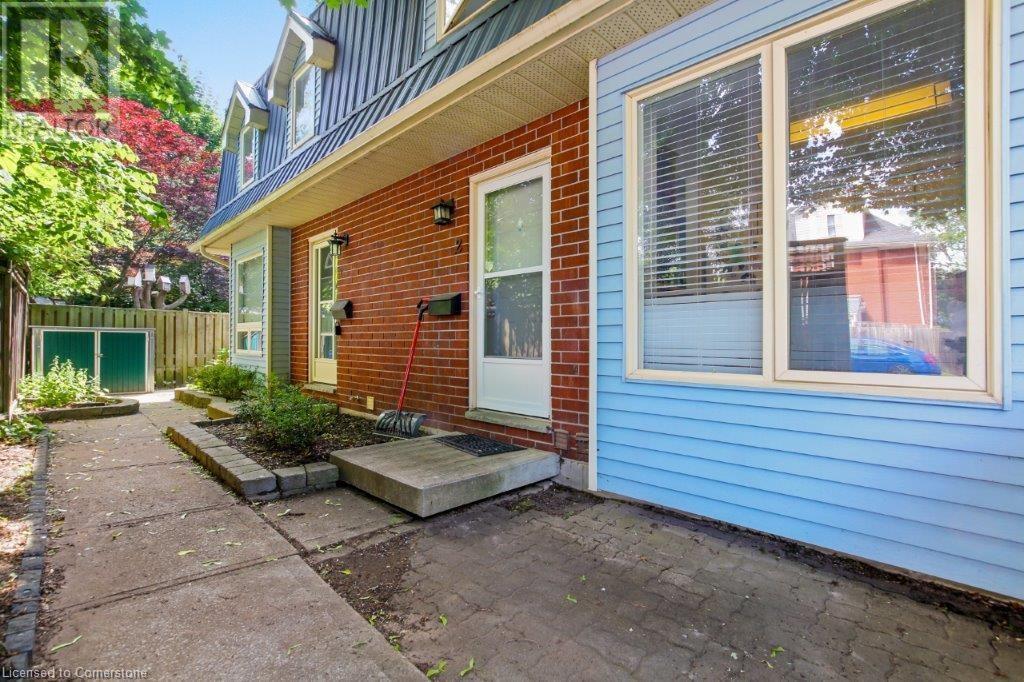
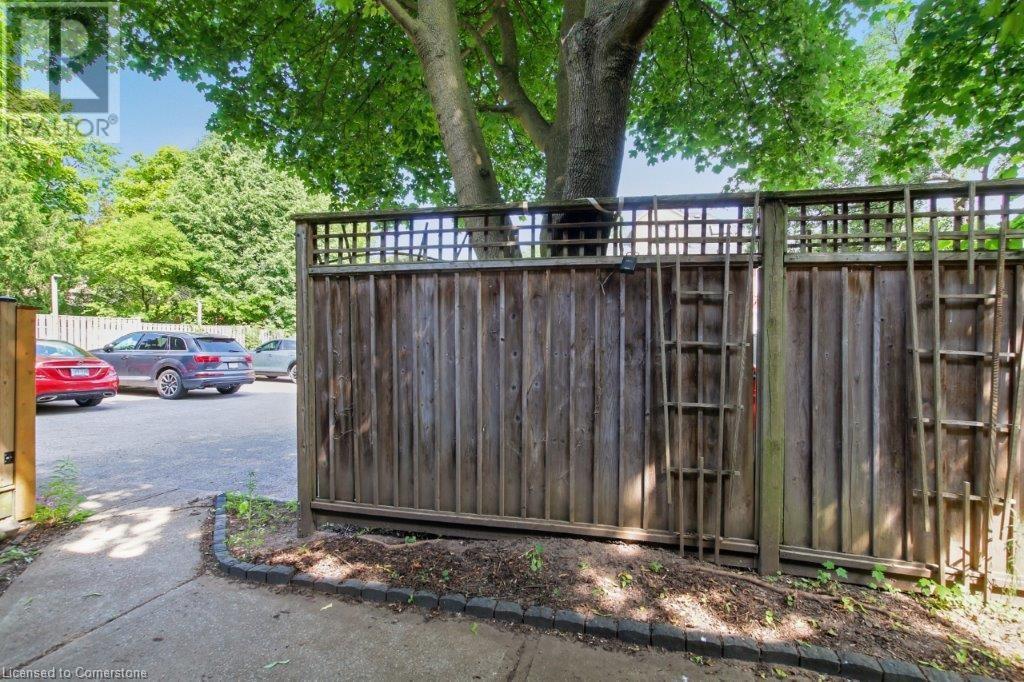
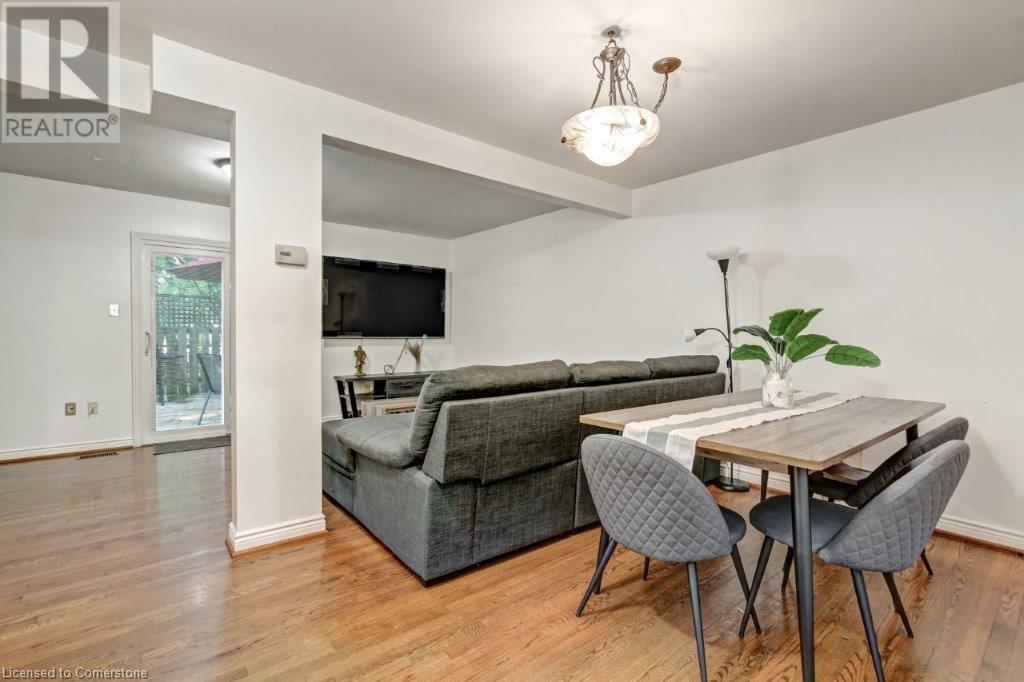

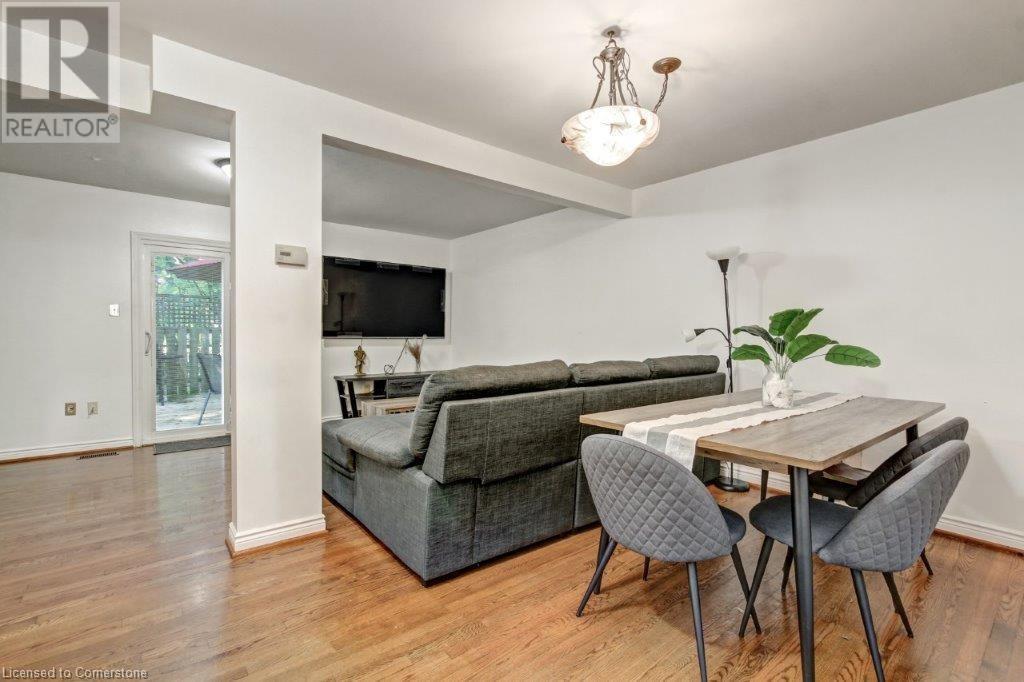
$499,900
561 PRINCESS Avenue Unit# 2
London, Ontario, Ontario, N6B2C1
MLS® Number: 40742486
Property description
Tucked away in the charming and historic Woodfield District, right in the heart of Downtown London, this freehold townhouse offers the perfect blend of character, comfort, and convenience. Featuring 3 good-sized bedrooms, this well-maintained home boasts a new roof, hardwood floors, and a bright, open-concept living and dining area that walks out to a private rear patio — complete with BBQ gas line and two storage sheds for all your extras. The finished basement includes an additional bathroom, perfect for guests or extra living space. With 2 parking spots included and snow removal services taken care of for a modest fee, this is urban living made easy. Just steps to restaurants, parks, shops, transit, and more — don’t miss your chance to call this vibrant neighborhood home!
Building information
Type
*****
Appliances
*****
Architectural Style
*****
Basement Development
*****
Basement Type
*****
Construction Style Attachment
*****
Cooling Type
*****
Exterior Finish
*****
Foundation Type
*****
Half Bath Total
*****
Heating Fuel
*****
Heating Type
*****
Size Interior
*****
Stories Total
*****
Utility Water
*****
Land information
Amenities
*****
Landscape Features
*****
Sewer
*****
Size Depth
*****
Size Frontage
*****
Size Total
*****
Rooms
Main level
Kitchen
*****
Living room
*****
Dining room
*****
2pc Bathroom
*****
Basement
Recreation room
*****
3pc Bathroom
*****
Laundry room
*****
Second level
Bedroom
*****
Bedroom
*****
Bedroom
*****
4pc Bathroom
*****
Main level
Kitchen
*****
Living room
*****
Dining room
*****
2pc Bathroom
*****
Basement
Recreation room
*****
3pc Bathroom
*****
Laundry room
*****
Second level
Bedroom
*****
Bedroom
*****
Bedroom
*****
4pc Bathroom
*****
Main level
Kitchen
*****
Living room
*****
Dining room
*****
2pc Bathroom
*****
Basement
Recreation room
*****
3pc Bathroom
*****
Laundry room
*****
Second level
Bedroom
*****
Bedroom
*****
Bedroom
*****
4pc Bathroom
*****
Main level
Kitchen
*****
Living room
*****
Dining room
*****
2pc Bathroom
*****
Basement
Recreation room
*****
3pc Bathroom
*****
Laundry room
*****
Second level
Bedroom
*****
Bedroom
*****
Bedroom
*****
4pc Bathroom
*****
Main level
Kitchen
*****
Living room
*****
Dining room
*****
2pc Bathroom
*****
Basement
Recreation room
*****
3pc Bathroom
*****
Courtesy of Michael St. Jean Realty Inc.
Book a Showing for this property
Please note that filling out this form you'll be registered and your phone number without the +1 part will be used as a password.


