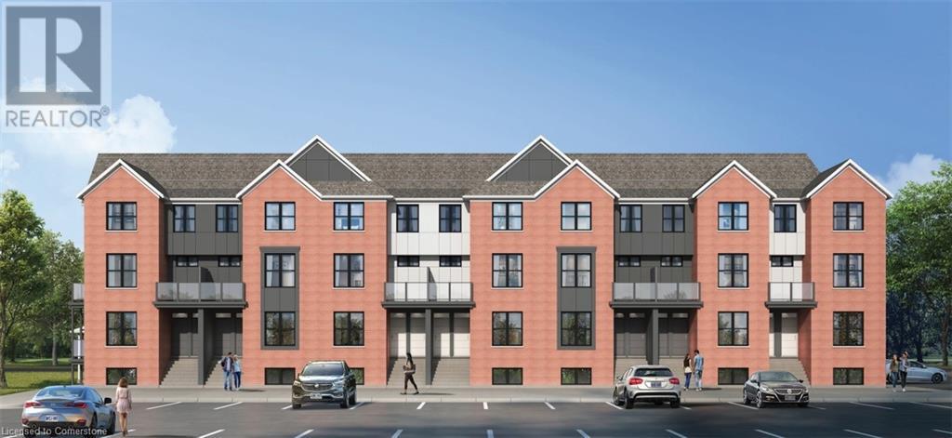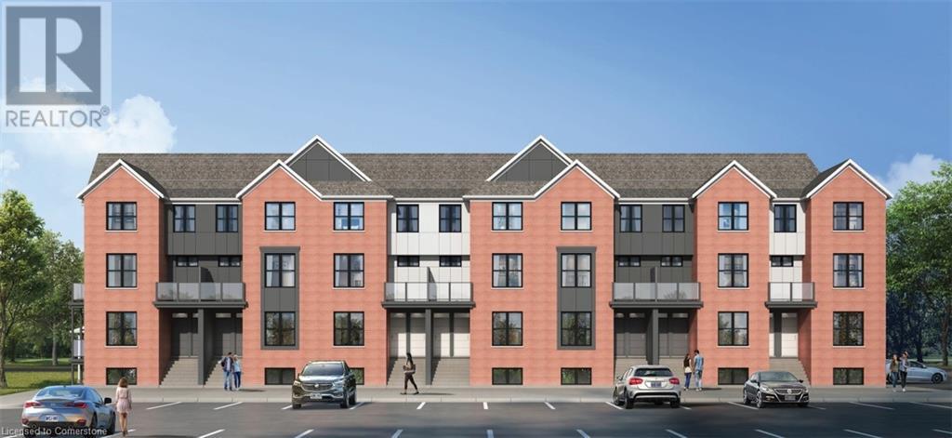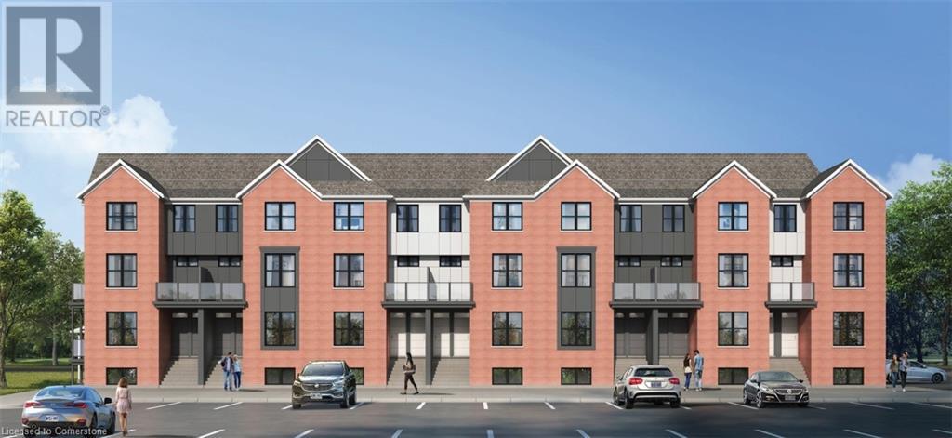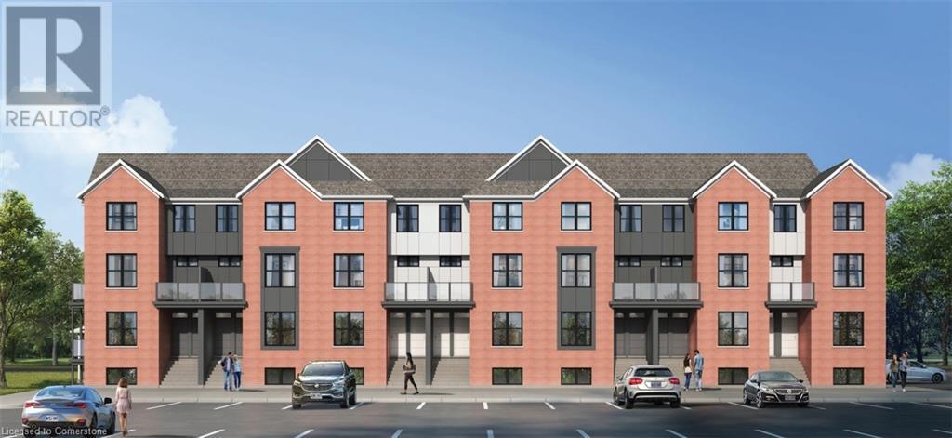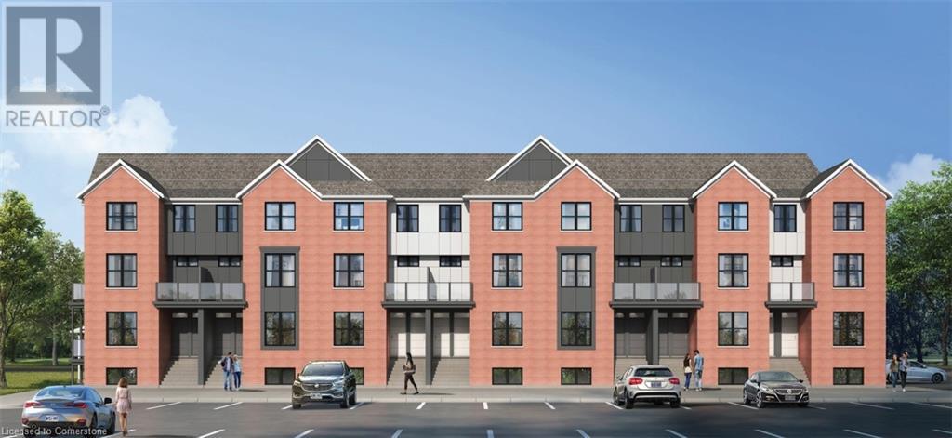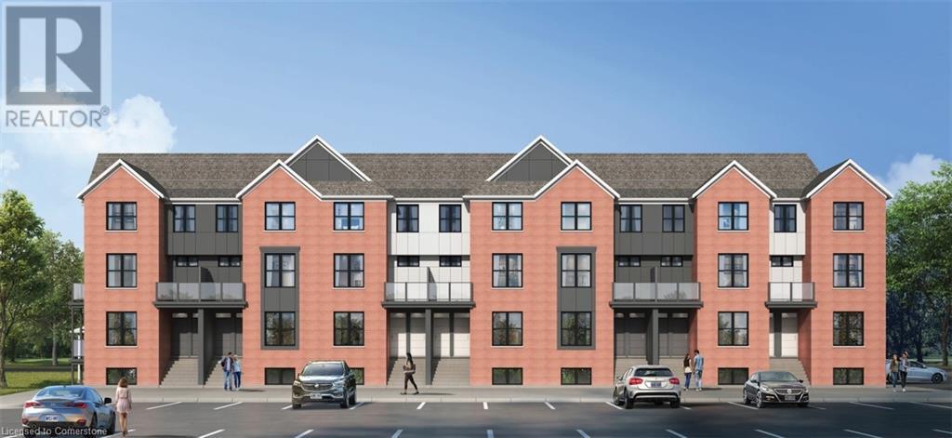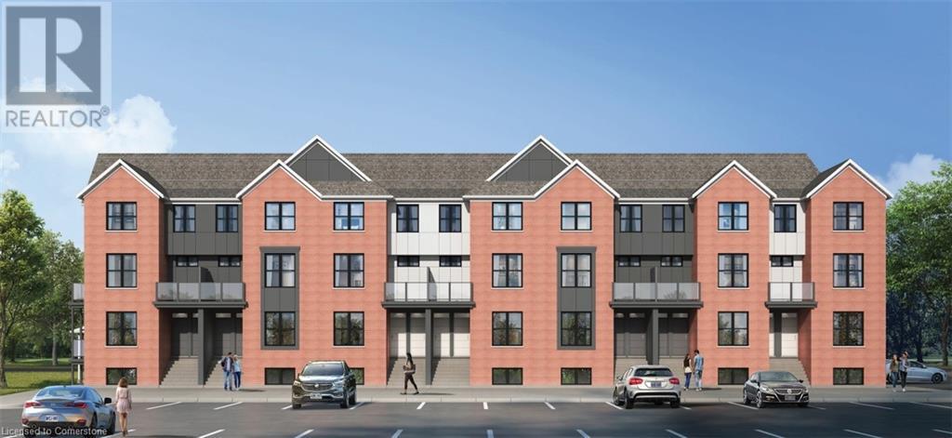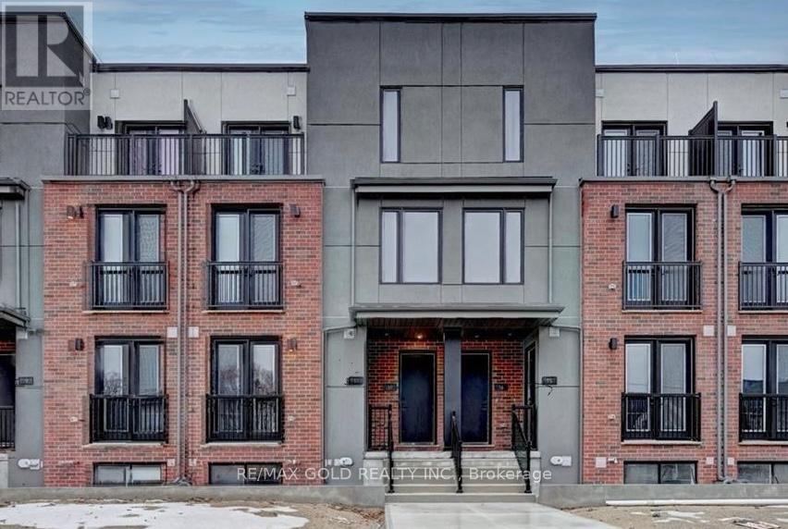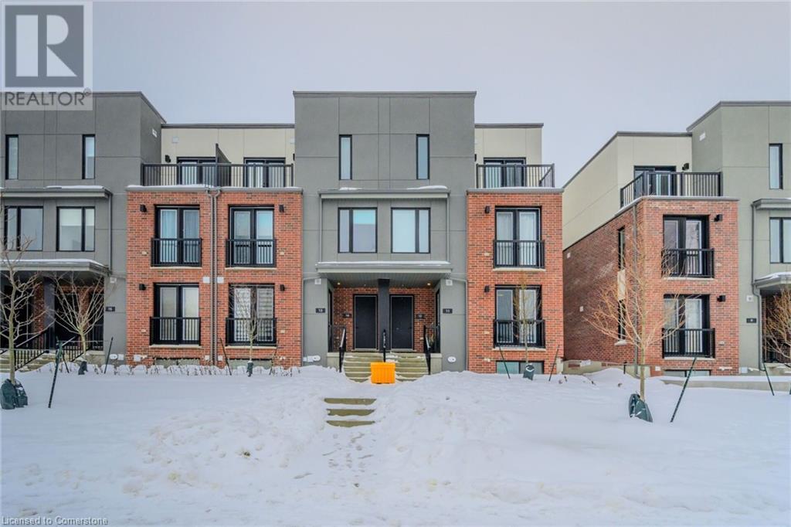Free account required
Unlock the full potential of your property search with a free account! Here's what you'll gain immediate access to:
- Exclusive Access to Every Listing
- Personalized Search Experience
- Favorite Properties at Your Fingertips
- Stay Ahead with Email Alerts
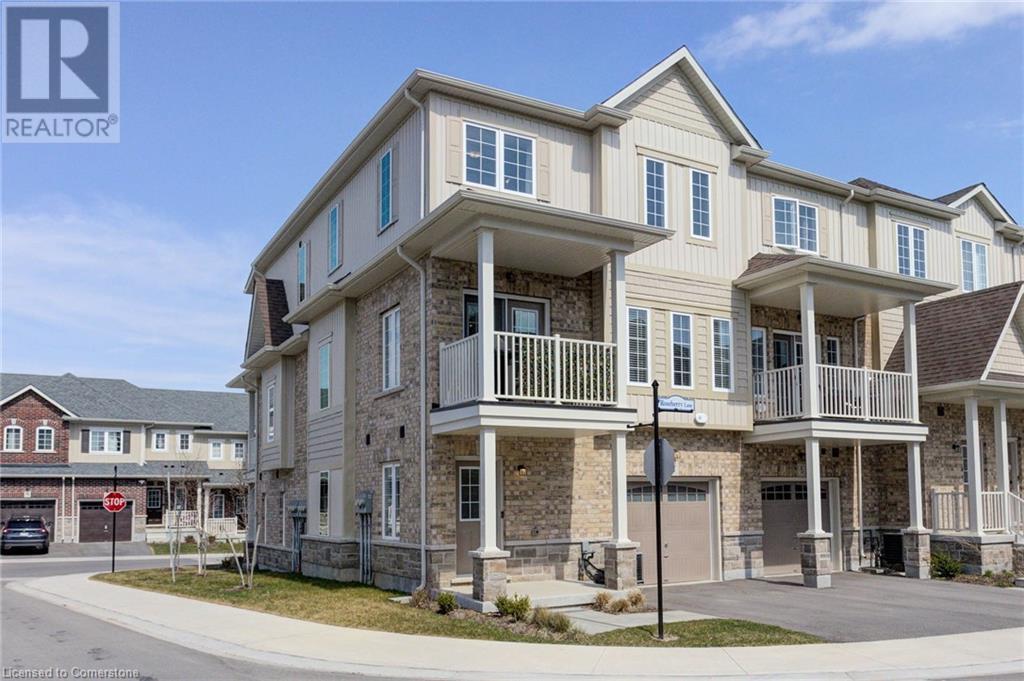
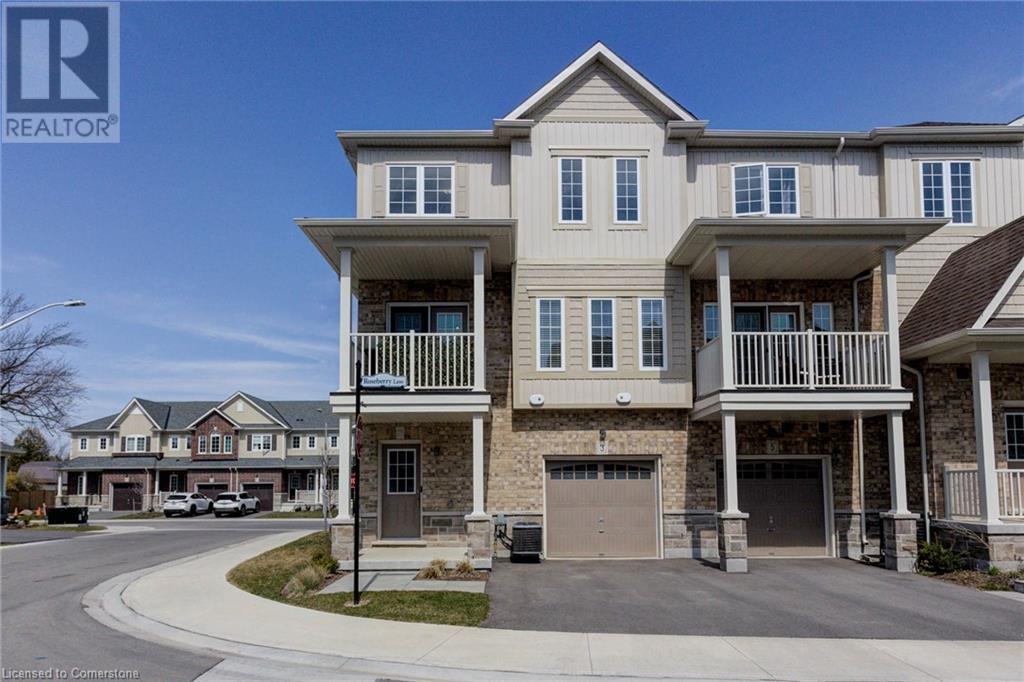
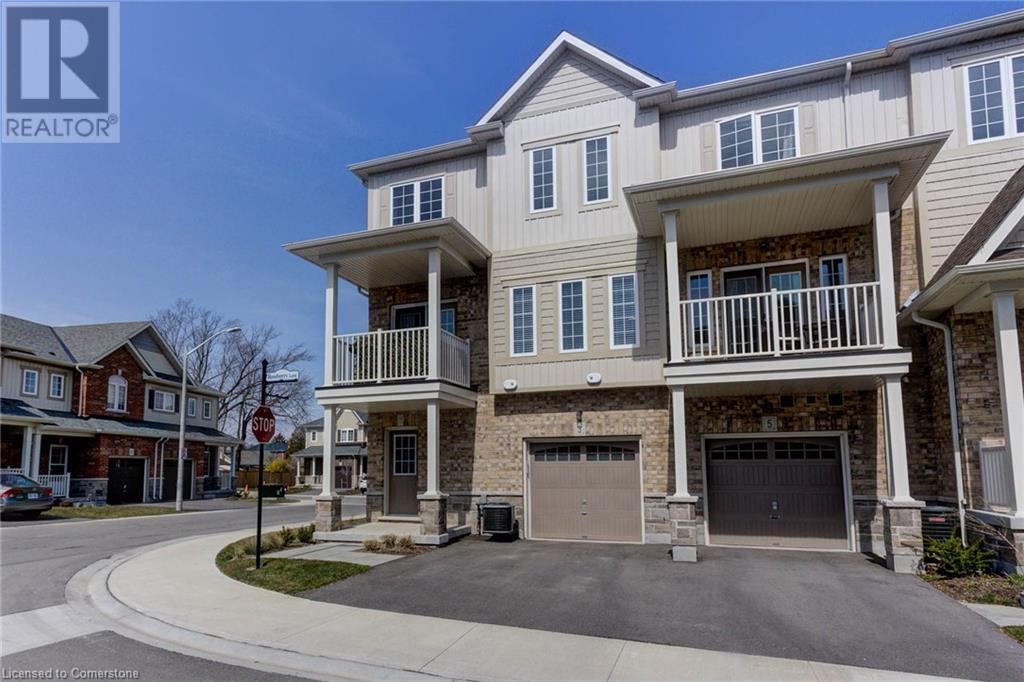
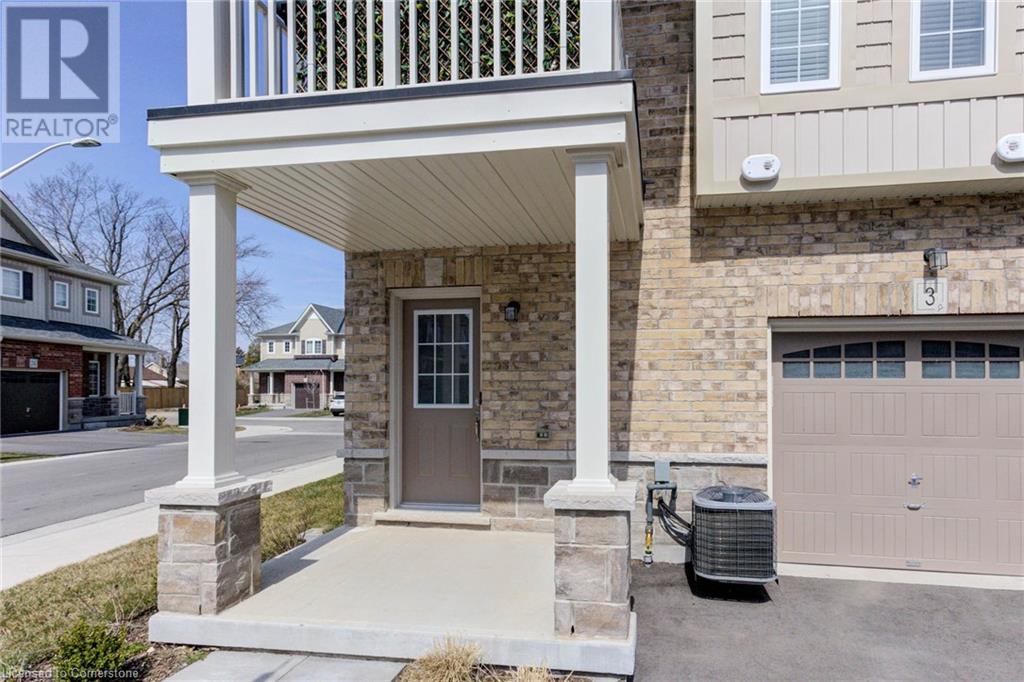
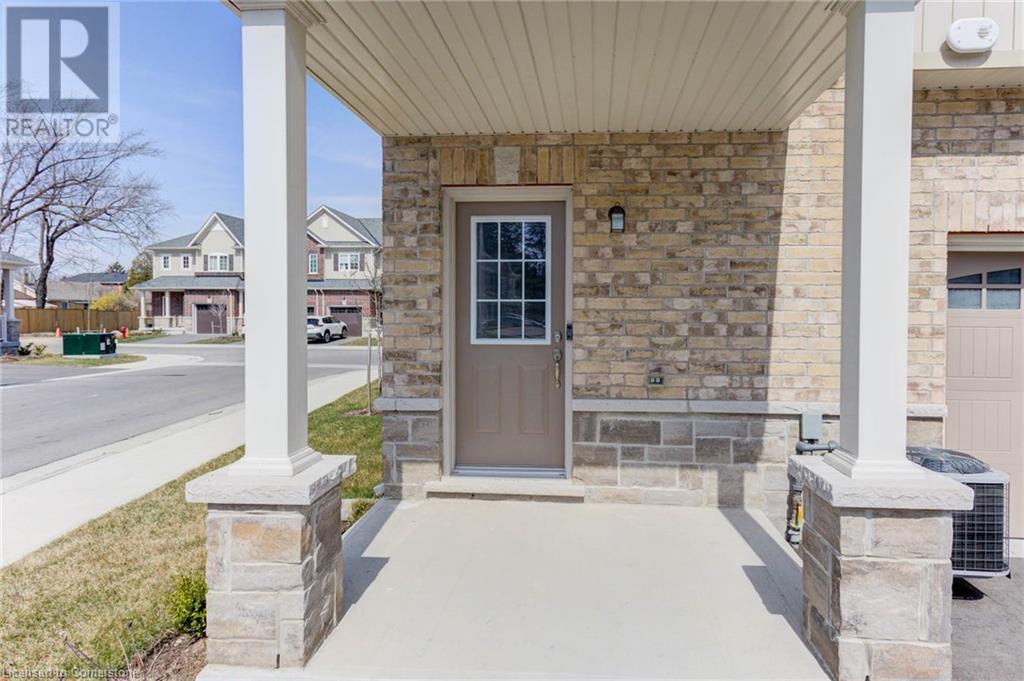
$575,000
3 ROSEBERRY Lane
Kitchener, Ontario, Ontario, N2B0A9
MLS® Number: 40742014
Property description
Welcome to 3 Roseberry Lane in Strawberry Park by Country Green Homes. This immaculate and trendy end unit townhouse, nestled in the Rosemount area, seamlessly blends modern comfort with convenience.Located just minutes away from downtown Kitchener and with easy access to HWY 7/8, this home offers the perfect balance of urban accessibility and suburban tranquility. As an end unit, natural light floods through the windows on the front and side, illuminating the neutral tones and immaculate upkeep that gleams every corner of this residence. Enjoy the rare benefit of a treed view from your front windows, offering a feel of nature and serenity. Step inside to discover a host of upgrades, from the sleek black interior door handles and faucets, 9' ceilings on two levels, smart camera door bell and garage opener. The heart of the home, the kitchen, is both spacious and bright, boasting a large pantry, modern cabinets, and upgraded under cabinet lighting. Upstairs, two generously sized bedrooms await, complemented by a convenient laundry room equipped with upgraded washer and dryer. The primary bedroom features the luxury of a walk-in closet and a cheater bathroom, ensuring comfort and convenience. Outside, a balcony awaits, perfect for savouring the BBQ season with a gas hook-up and relishing moments of outdoor relaxation. With its desirable features and prime location, this residence is sure to meet all your needs. Don't miss out on the opportunity to make this gem yours. Book your showing today.
Building information
Type
*****
Appliances
*****
Architectural Style
*****
Basement Type
*****
Constructed Date
*****
Construction Style Attachment
*****
Cooling Type
*****
Exterior Finish
*****
Half Bath Total
*****
Heating Type
*****
Size Interior
*****
Stories Total
*****
Utility Water
*****
Land information
Access Type
*****
Amenities
*****
Sewer
*****
Size Frontage
*****
Size Total
*****
Rooms
Main level
Foyer
*****
Third level
4pc Bathroom
*****
Primary Bedroom
*****
Bedroom
*****
Second level
2pc Bathroom
*****
Dining room
*****
Kitchen
*****
Living room
*****
Courtesy of Royal LePage Wolle Realty
Book a Showing for this property
Please note that filling out this form you'll be registered and your phone number without the +1 part will be used as a password.
