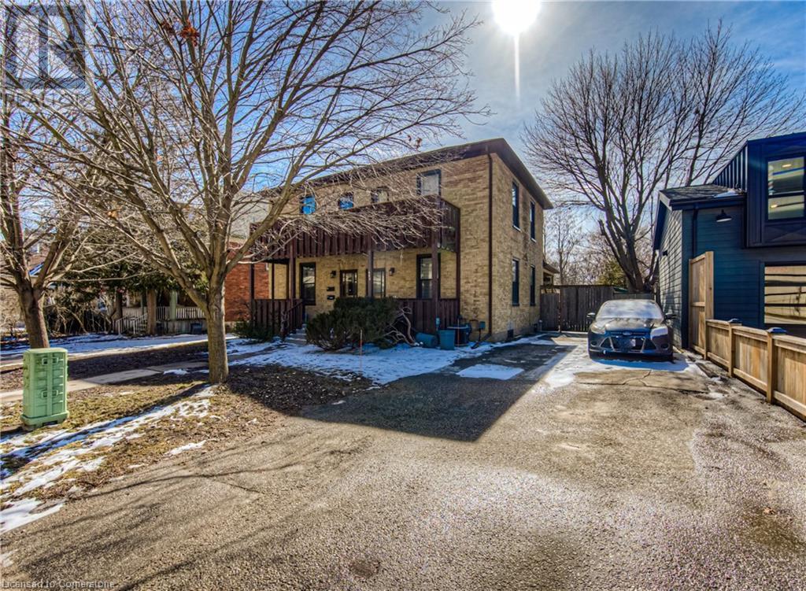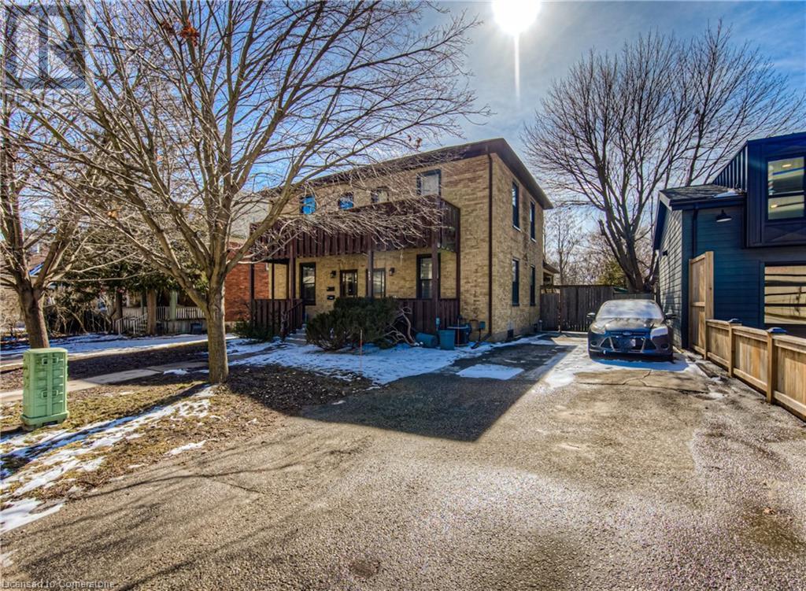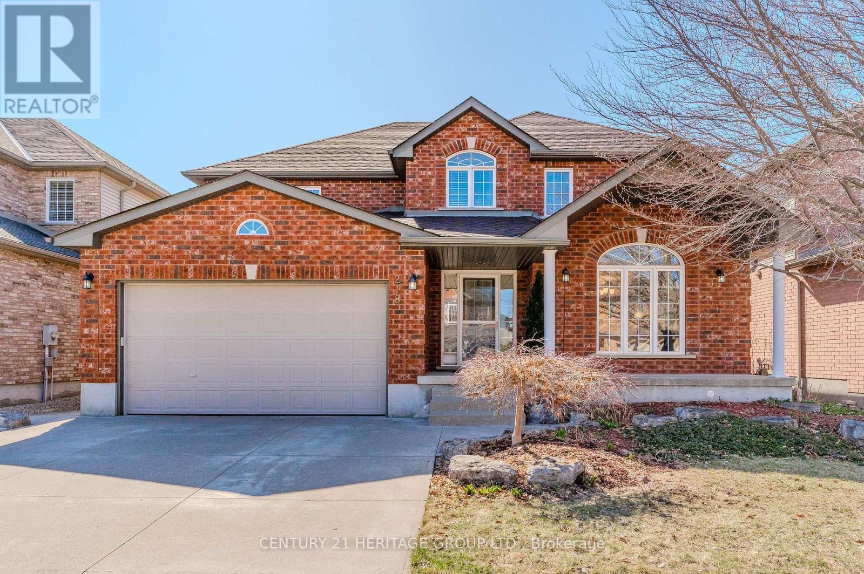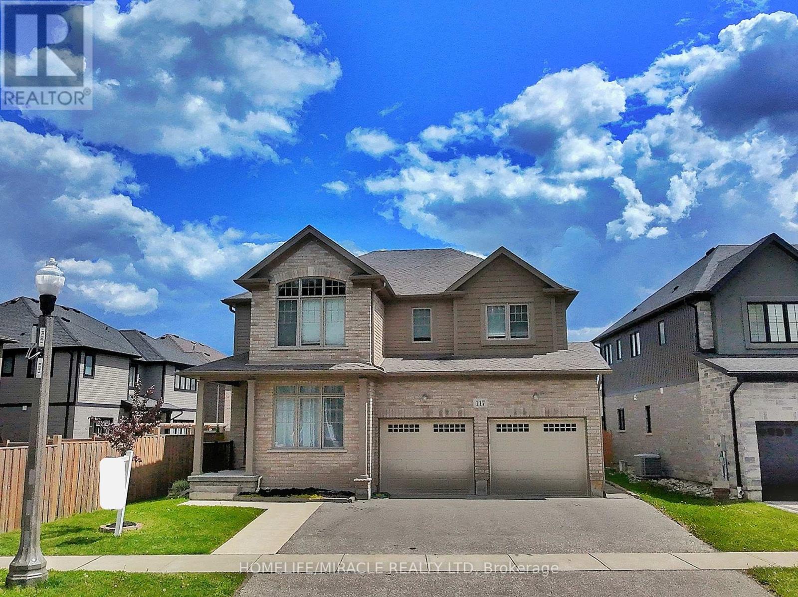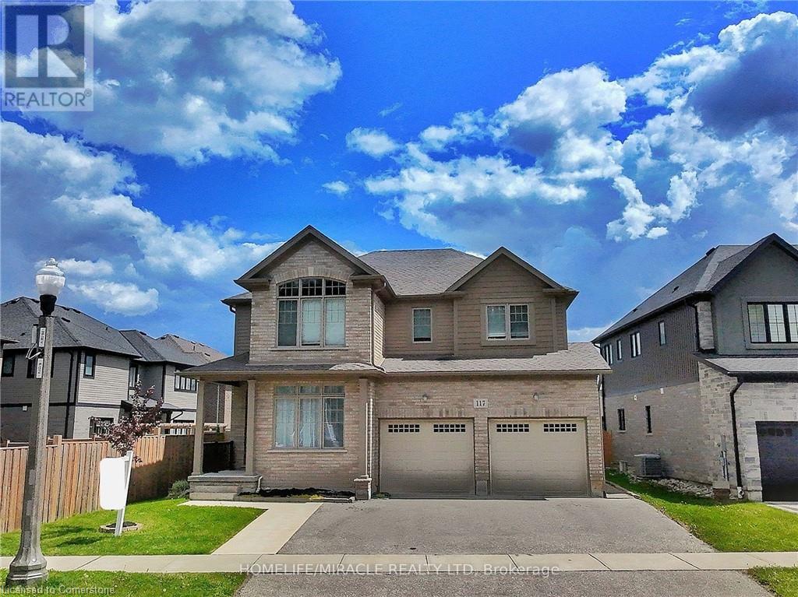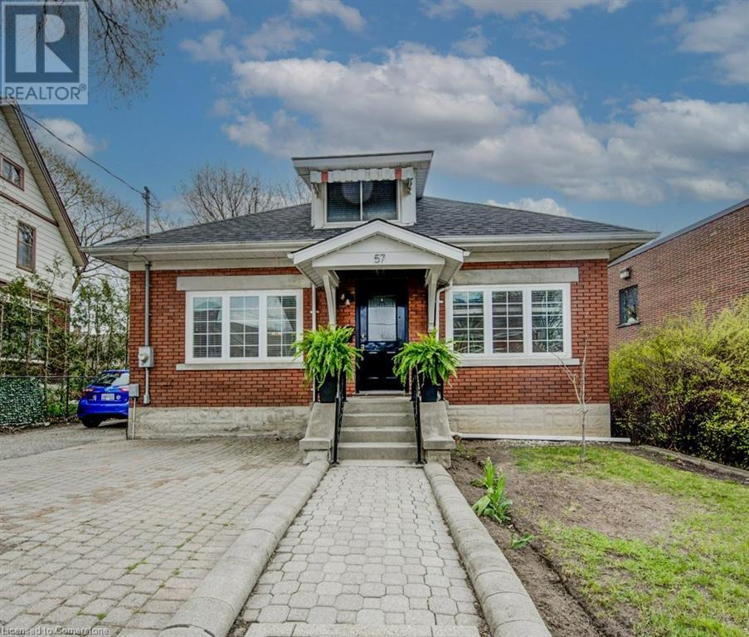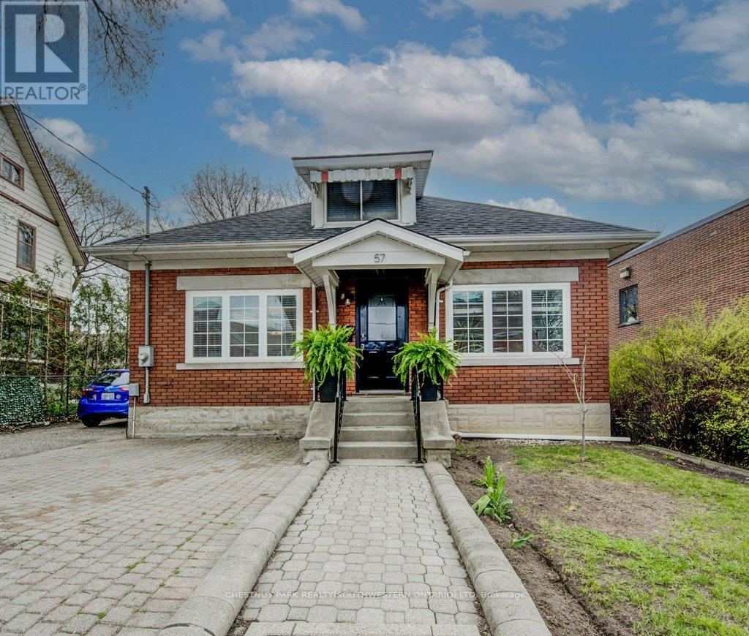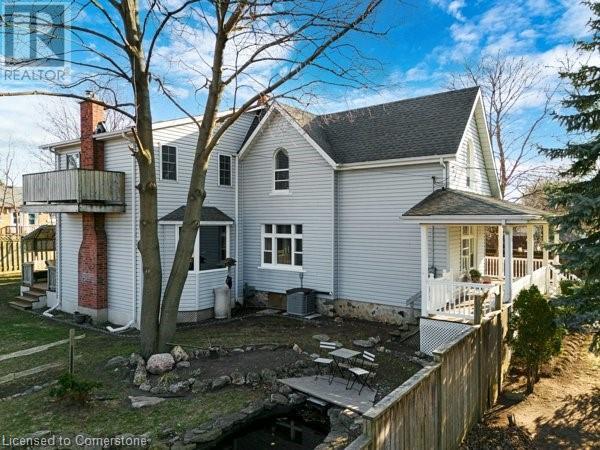Free account required
Unlock the full potential of your property search with a free account! Here's what you'll gain immediate access to:
- Exclusive Access to Every Listing
- Personalized Search Experience
- Favorite Properties at Your Fingertips
- Stay Ahead with Email Alerts
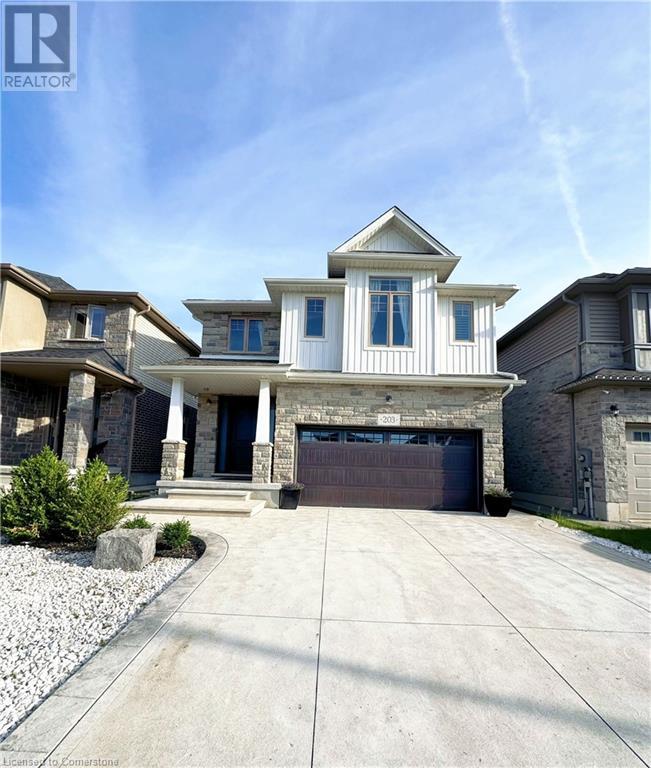
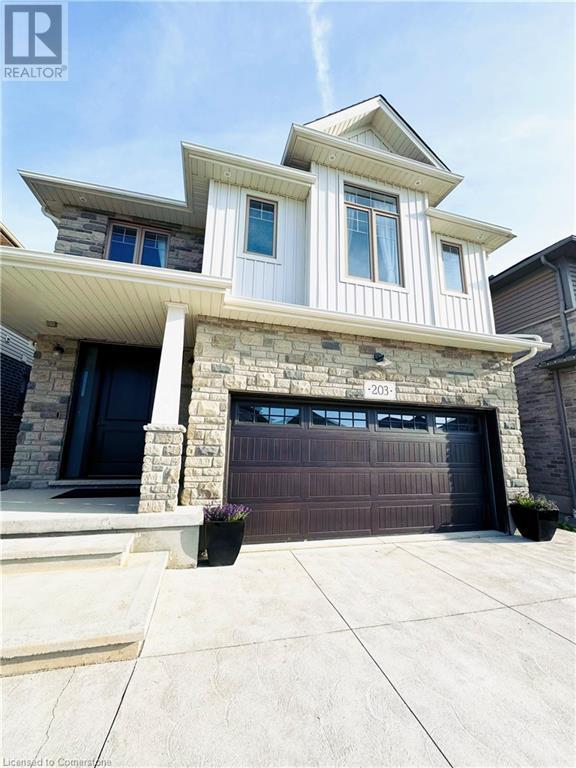
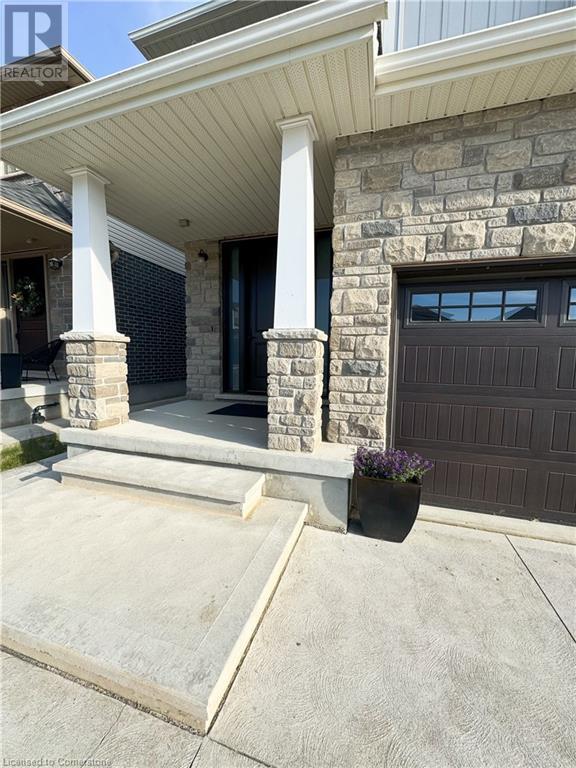
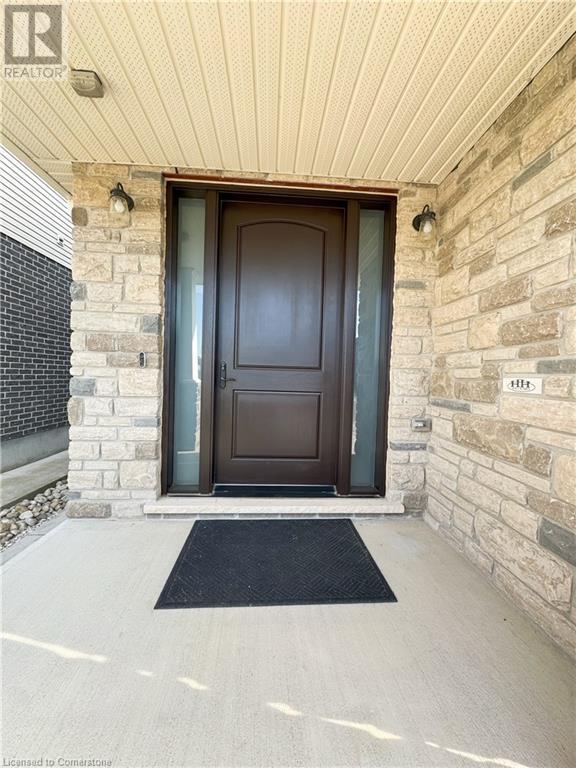
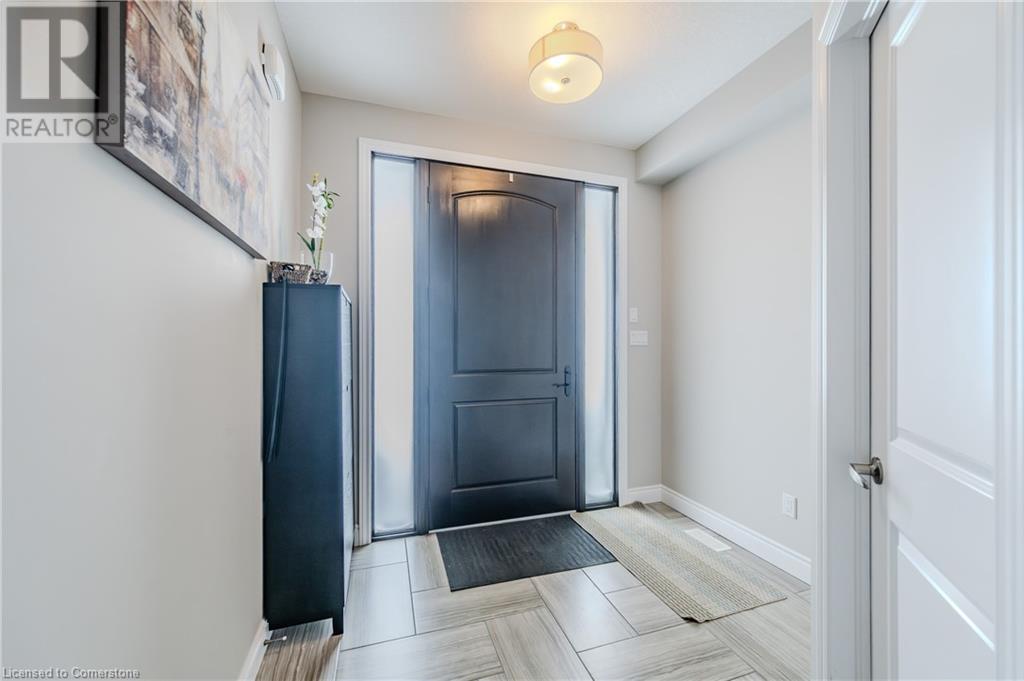
$1,170,000
203 CARRIAGE Way
Waterloo, Ontario, Ontario, N2K0C6
MLS® Number: 40741496
Property description
Welcome to 203 Carriage Way – A Beautiful Family Home Near Kiwanis Park! This distinguished 4-bedroom, 3-bathroom home offers 2,490 sq.ft. of luxurious living space above grade, with a double garage and thoughtful upgrades throughout. The carpet-free main floor features 9-ft ceilings and an open-concept layout with a gourmet kitchen boasting quartz countertops, stainless steel appliances, and a walk-in pantry. Large windows and sliding doors flood the space with natural light and lead to a fully fenced backyard—perfect for relaxing or entertaining. The front and backyard, along with both sides of the home, have been fully finished with hardscaping and thoughtfully designed landscaping, offering a clean, low-maintenance, and visually appealing outdoor space. Upstairs includes a spacious laundry room and a large primary suite with walk-in closet and a luxurious 5-piece ensuite featuring a glass shower, freestanding tub, and private toilet room, plus three additional bright bedrooms with generous closets and a modern family bath. The separate entrance basement offers endless potential for a rental suite, home gym, or rec room. Ideally located near trails, top schools, universities, shopping, and major routes—this move-in-ready home is a must-see! *Some photos have been virtually staged to showcase the potential of the space.
Building information
Type
*****
Appliances
*****
Architectural Style
*****
Basement Development
*****
Basement Type
*****
Constructed Date
*****
Construction Style Attachment
*****
Cooling Type
*****
Exterior Finish
*****
Foundation Type
*****
Half Bath Total
*****
Heating Type
*****
Size Interior
*****
Stories Total
*****
Utility Water
*****
Land information
Access Type
*****
Amenities
*****
Sewer
*****
Size Depth
*****
Size Frontage
*****
Size Total
*****
Rooms
Main level
Foyer
*****
2pc Bathroom
*****
Dining room
*****
Kitchen
*****
Living room
*****
Second level
Primary Bedroom
*****
Bedroom
*****
Bedroom
*****
Bedroom
*****
Laundry room
*****
Full bathroom
*****
4pc Bathroom
*****
Main level
Foyer
*****
2pc Bathroom
*****
Dining room
*****
Kitchen
*****
Living room
*****
Second level
Primary Bedroom
*****
Bedroom
*****
Bedroom
*****
Bedroom
*****
Laundry room
*****
Full bathroom
*****
4pc Bathroom
*****
Main level
Foyer
*****
2pc Bathroom
*****
Dining room
*****
Kitchen
*****
Living room
*****
Second level
Primary Bedroom
*****
Bedroom
*****
Bedroom
*****
Bedroom
*****
Laundry room
*****
Full bathroom
*****
4pc Bathroom
*****
Main level
Foyer
*****
2pc Bathroom
*****
Dining room
*****
Kitchen
*****
Living room
*****
Second level
Primary Bedroom
*****
Bedroom
*****
Bedroom
*****
Bedroom
*****
Laundry room
*****
Full bathroom
*****
4pc Bathroom
*****
Main level
Foyer
*****
2pc Bathroom
*****
Courtesy of Royal LePage Peaceland Realty
Book a Showing for this property
Please note that filling out this form you'll be registered and your phone number without the +1 part will be used as a password.
