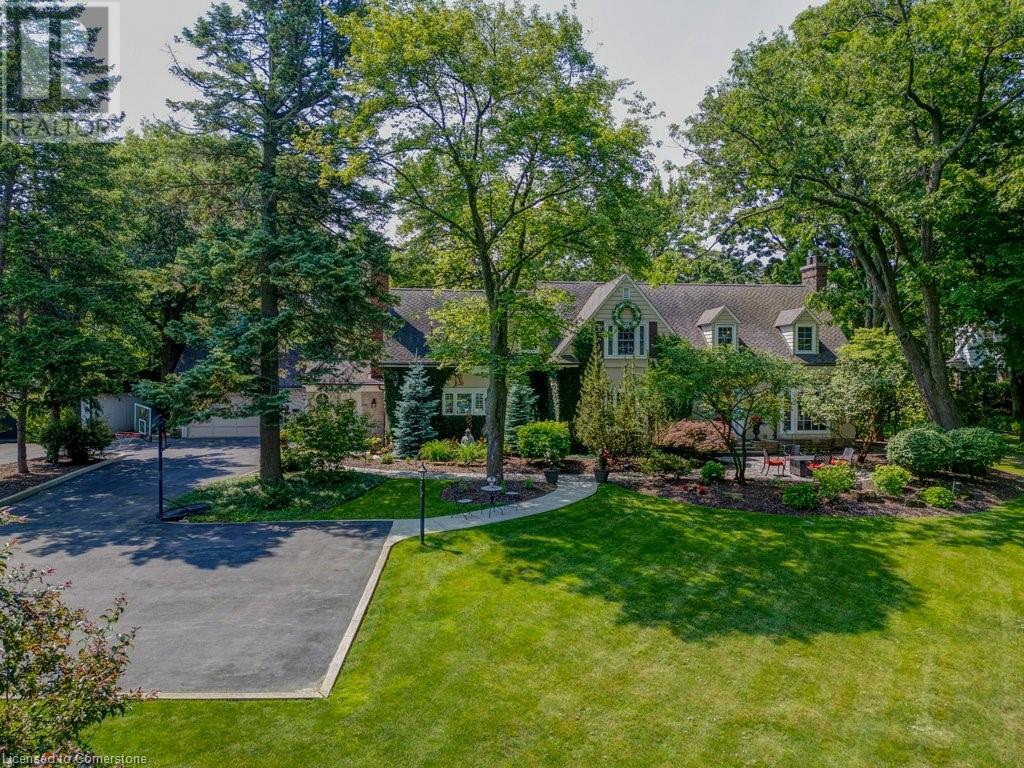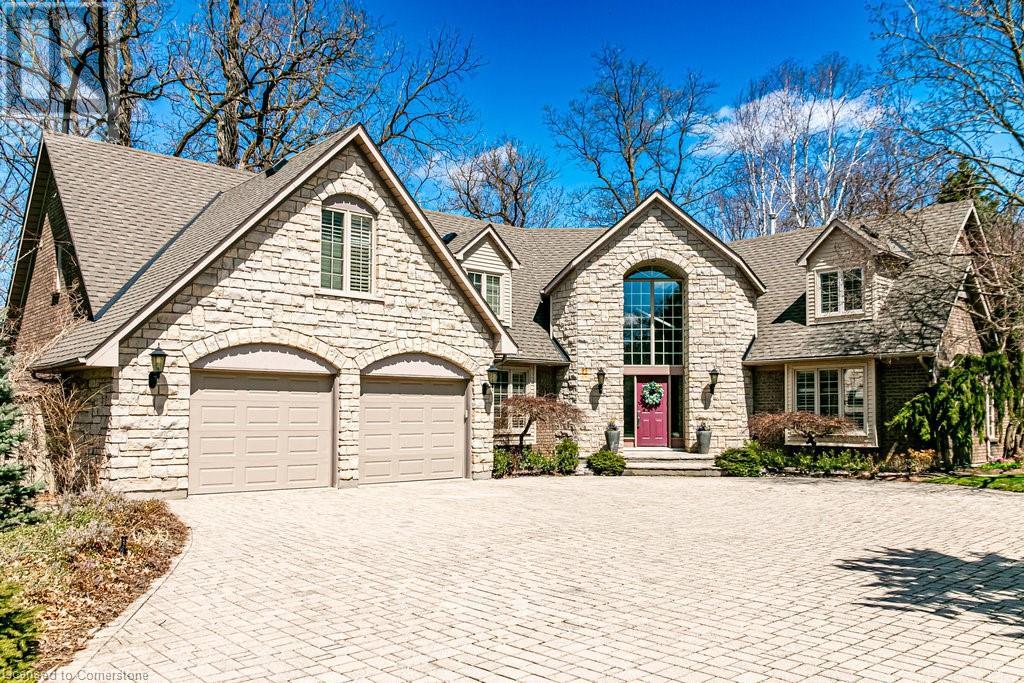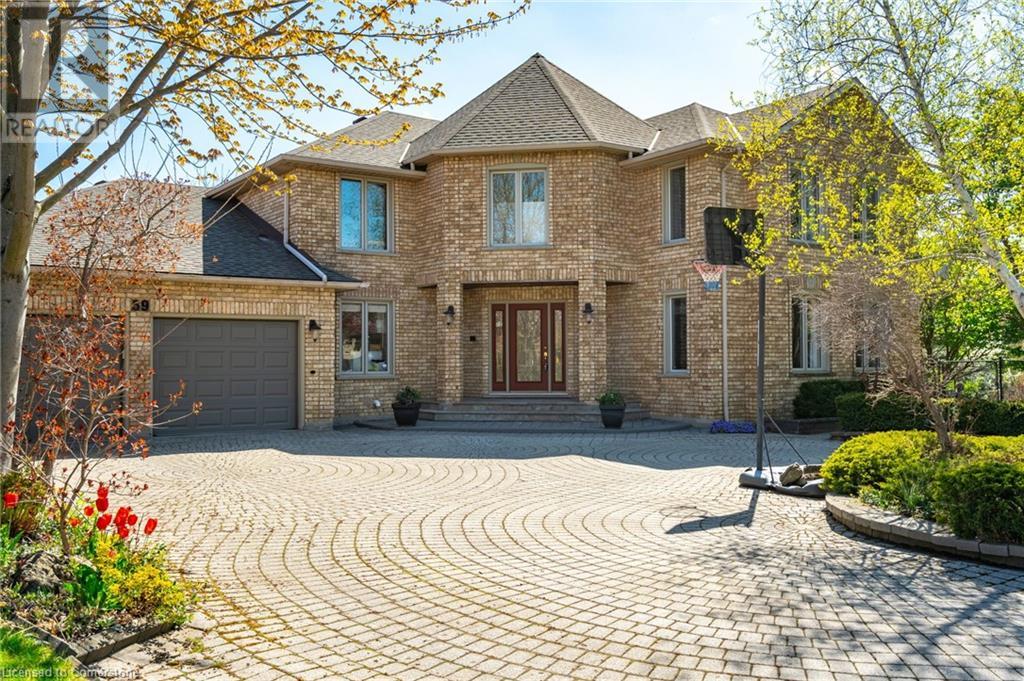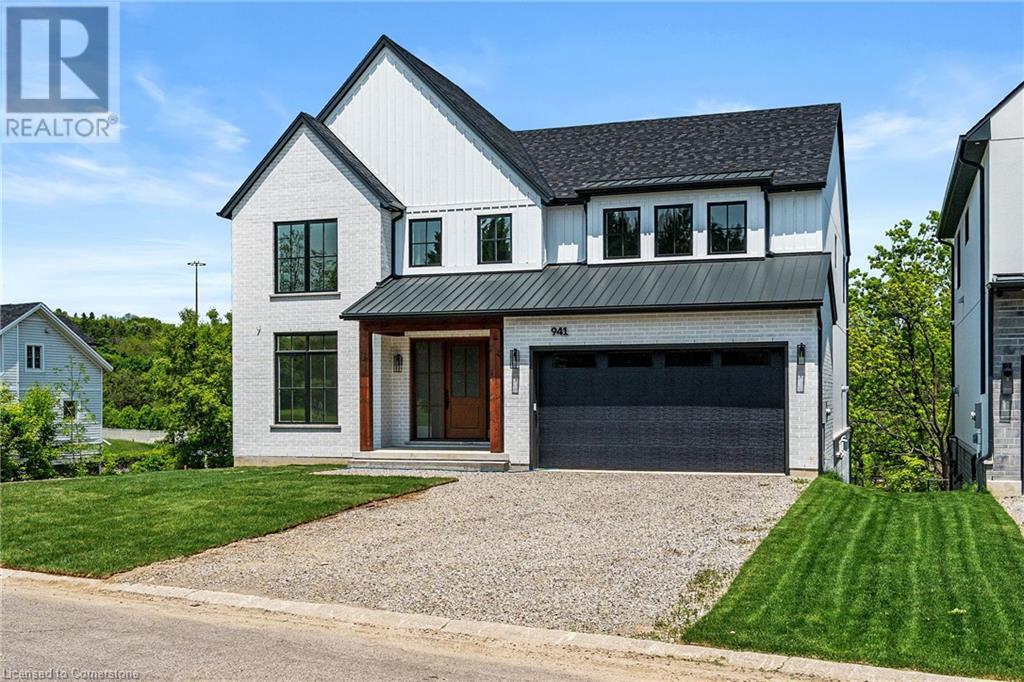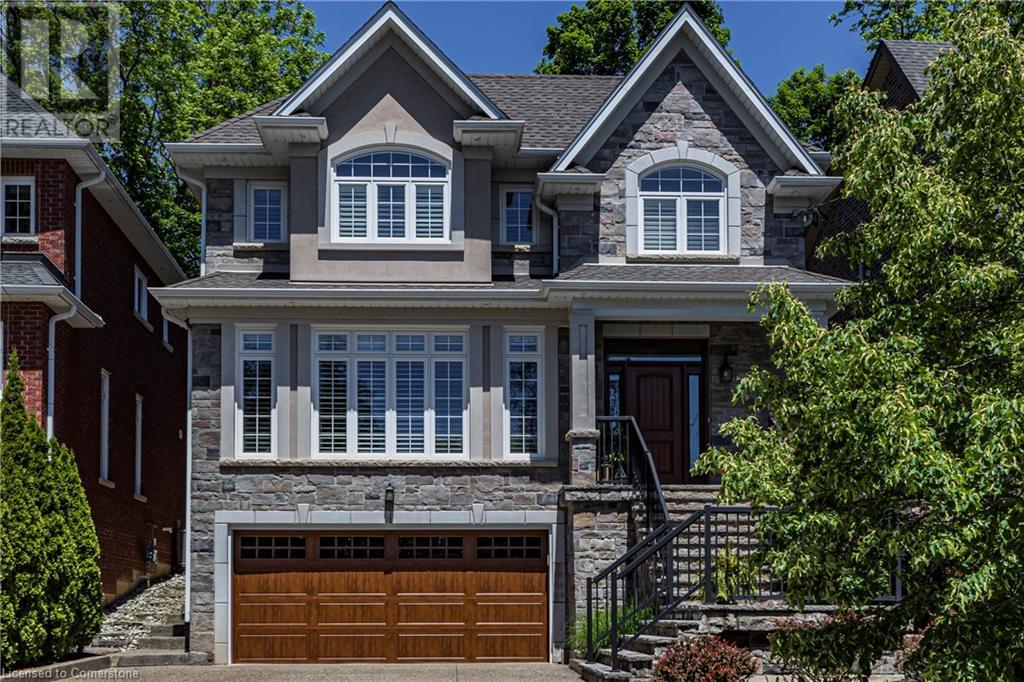Free account required
Unlock the full potential of your property search with a free account! Here's what you'll gain immediate access to:
- Exclusive Access to Every Listing
- Personalized Search Experience
- Favorite Properties at Your Fingertips
- Stay Ahead with Email Alerts
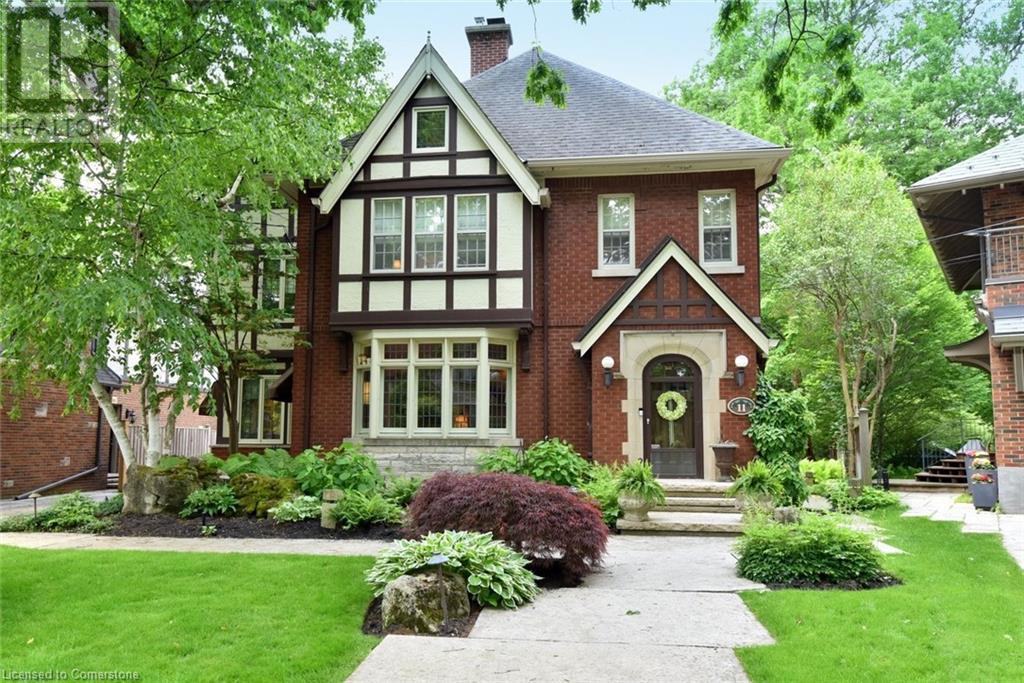
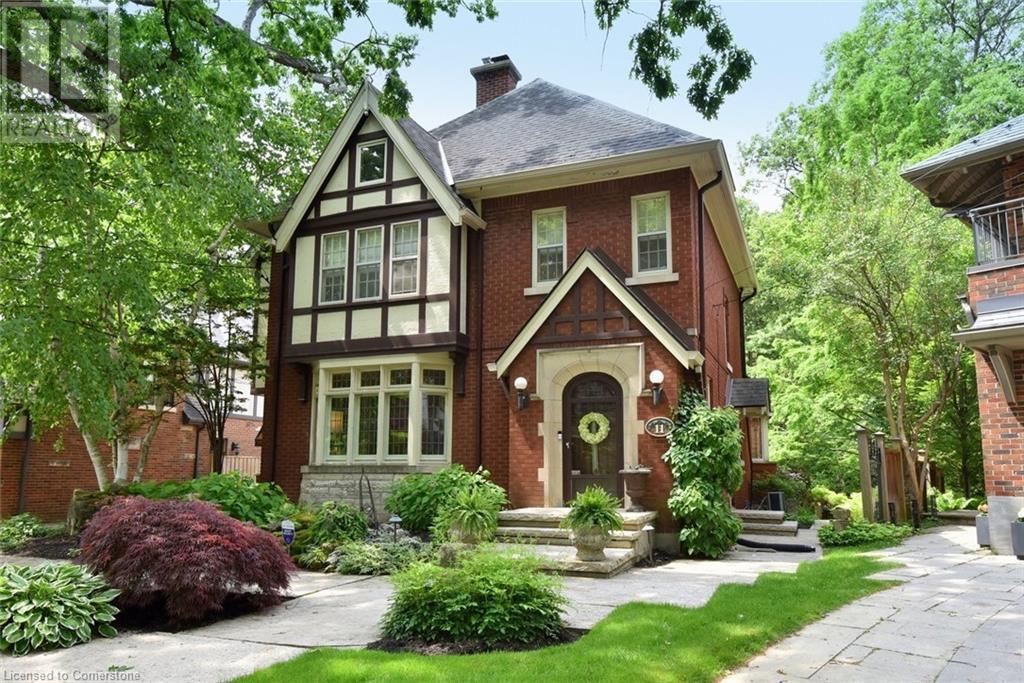
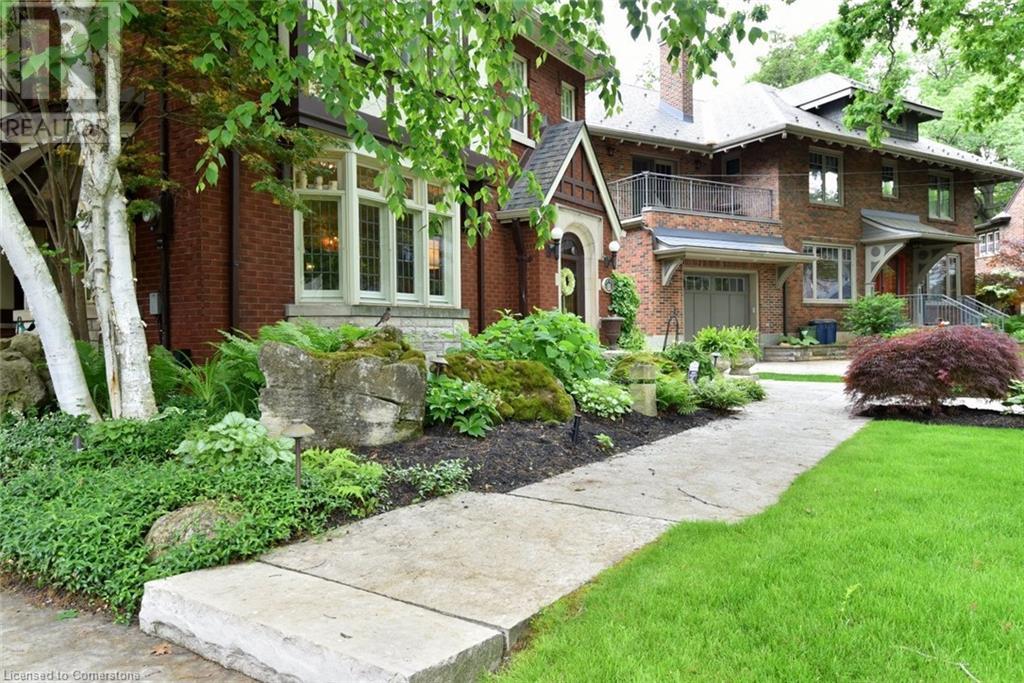
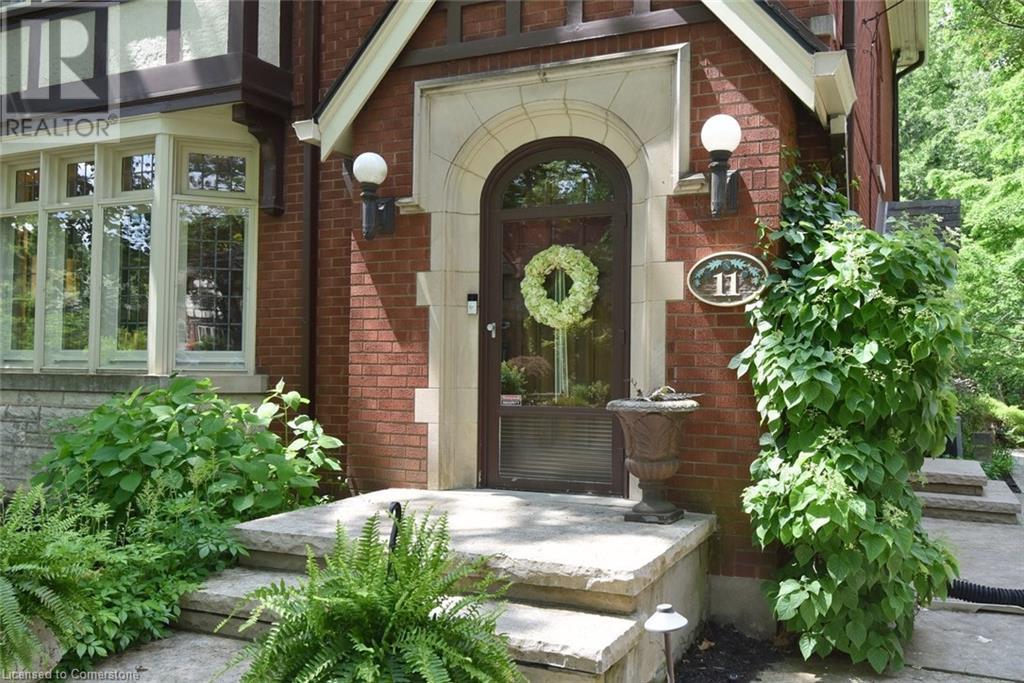
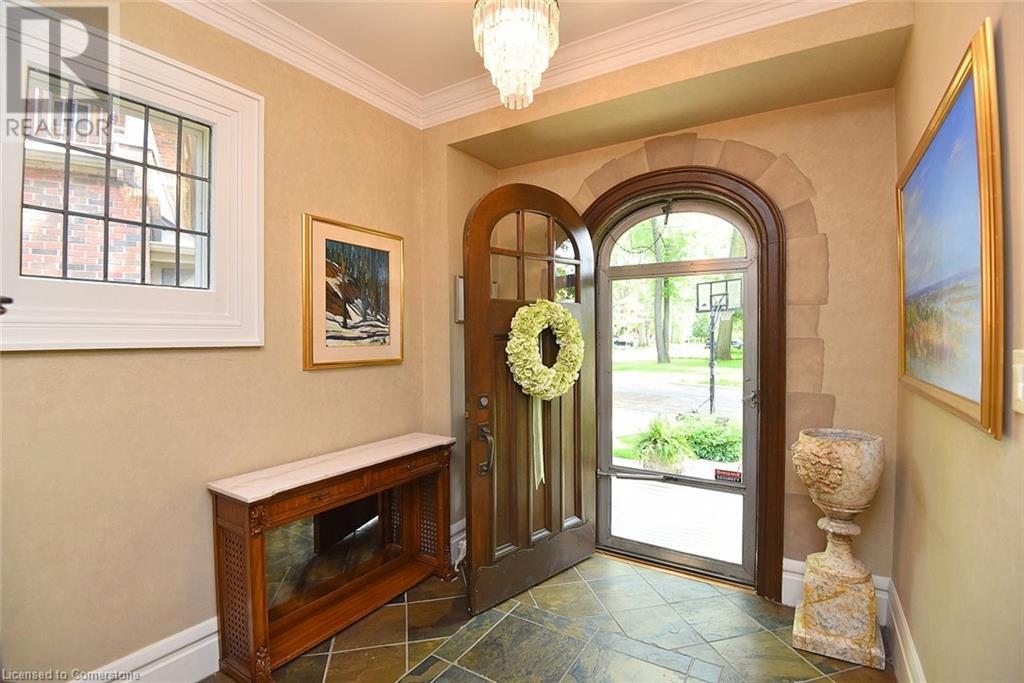
$2,699,000
11 OAK KNOLL Drive
Hamilton, Ontario, Ontario, L8S4C2
MLS® Number: 40740763
Property description
Welcome to this exquisite 2.5 storey Tudorhome, nestled on a beautiful landscaped Ravine lot in the heart of Westdale-one of Hamilton's most coveted and historic neighborhoods. This elegant 4-bedroom/4-bathroom residence beautifully blends preserved architectural charm with tasteful modern enhancements. Professional landscaped gardens featuring a custom outdoor fireplace/pizza oven & built in fire grill. The inviting living room is equally captivating featuring bay windows with original leaded glass panes and a stunningmarble wood burning fireplace- a timeless focal point ideal for cozy evenings. The formal dining room exudes character with original built-in corner cabinets and French doors leading to a serene outdoor setting. Just off dining room is a bright, window-lined family room flooded with natural light, it provides a cozy yet open space perfect for casual living. Step into the heart of the home, an oak kitchen filled with natural light from overhead skylights, upgraded lighting, slate flooring and a professional 6-burner dual gas range. Second floor you will find three generous bedrooms and a 3piece bathroom. It also boast's a private office/media room with built in cabinets, in floor heating and views overlooking the gardens. Third floor primary suite provides an elevated retreat nestled in the tree tops-offering ultimate privacy and picturesque views. Ensuite with sunken tub/and walk in glass shower. The central staircase showcase's stained glass windows, preserving the soul of this century home. Downstairs a fully finished lower level includes wine cellar with a secondary family/media room, a two-piece bath and kitchenettearea- ideal for entertaining and wine tastings. This one-of-kind is steps away from trails, schools, McMaster University, easy access to public transit & #403 , walk to boutique shops, Movie Theatre of Westdale Village. Schedule your private viewing today to experience the unparalleled charm of this stunning home.
Building information
Type
*****
Appliances
*****
Basement Development
*****
Basement Type
*****
Constructed Date
*****
Construction Style Attachment
*****
Cooling Type
*****
Exterior Finish
*****
Fire Protection
*****
Fixture
*****
Half Bath Total
*****
Heating Fuel
*****
Heating Type
*****
Size Interior
*****
Stories Total
*****
Utility Water
*****
Land information
Access Type
*****
Amenities
*****
Landscape Features
*****
Sewer
*****
Size Depth
*****
Size Frontage
*****
Size Total
*****
Rooms
Main level
Living room
*****
Kitchen
*****
Dining room
*****
Family room
*****
2pc Bathroom
*****
Lower level
Family room
*****
Wine Cellar
*****
Kitchen
*****
Laundry room
*****
2pc Bathroom
*****
Third level
Primary Bedroom
*****
Full bathroom
*****
Second level
Bedroom
*****
Bedroom
*****
Bedroom
*****
Office
*****
3pc Bathroom
*****
Main level
Living room
*****
Kitchen
*****
Dining room
*****
Family room
*****
2pc Bathroom
*****
Lower level
Family room
*****
Wine Cellar
*****
Kitchen
*****
Laundry room
*****
2pc Bathroom
*****
Third level
Primary Bedroom
*****
Full bathroom
*****
Second level
Bedroom
*****
Bedroom
*****
Bedroom
*****
Office
*****
3pc Bathroom
*****
Main level
Living room
*****
Kitchen
*****
Dining room
*****
Family room
*****
2pc Bathroom
*****
Lower level
Family room
*****
Wine Cellar
*****
Kitchen
*****
Laundry room
*****
2pc Bathroom
*****
Third level
Primary Bedroom
*****
Full bathroom
*****
Second level
Bedroom
*****
Bedroom
*****
Bedroom
*****
Office
*****
Courtesy of Royal LePage State Realty
Book a Showing for this property
Please note that filling out this form you'll be registered and your phone number without the +1 part will be used as a password.

