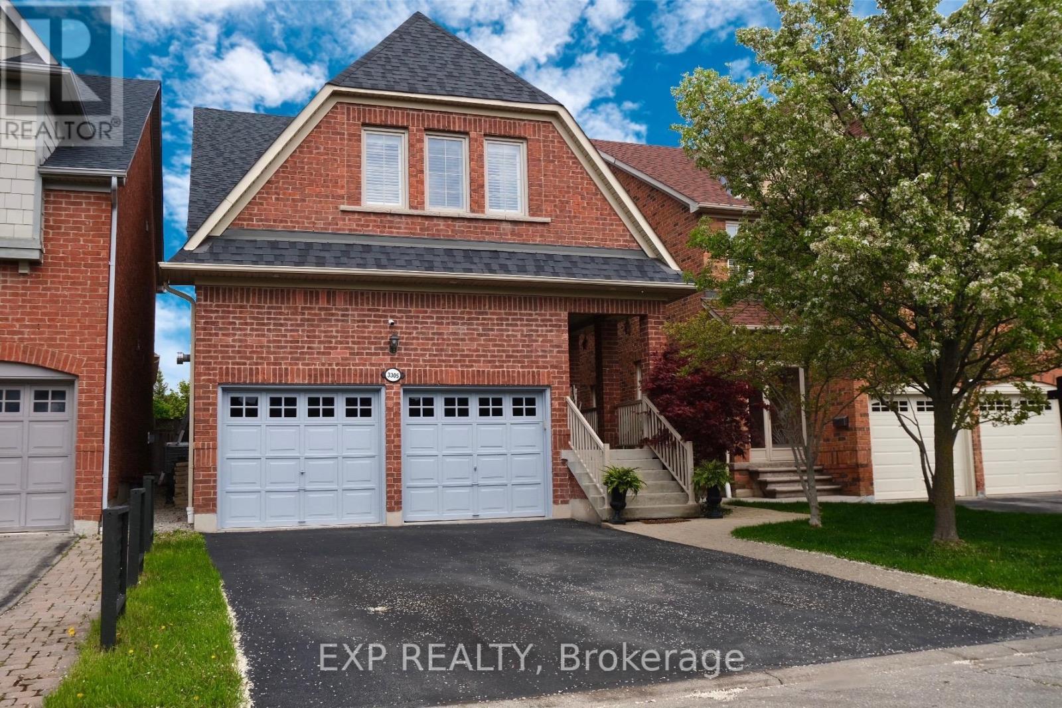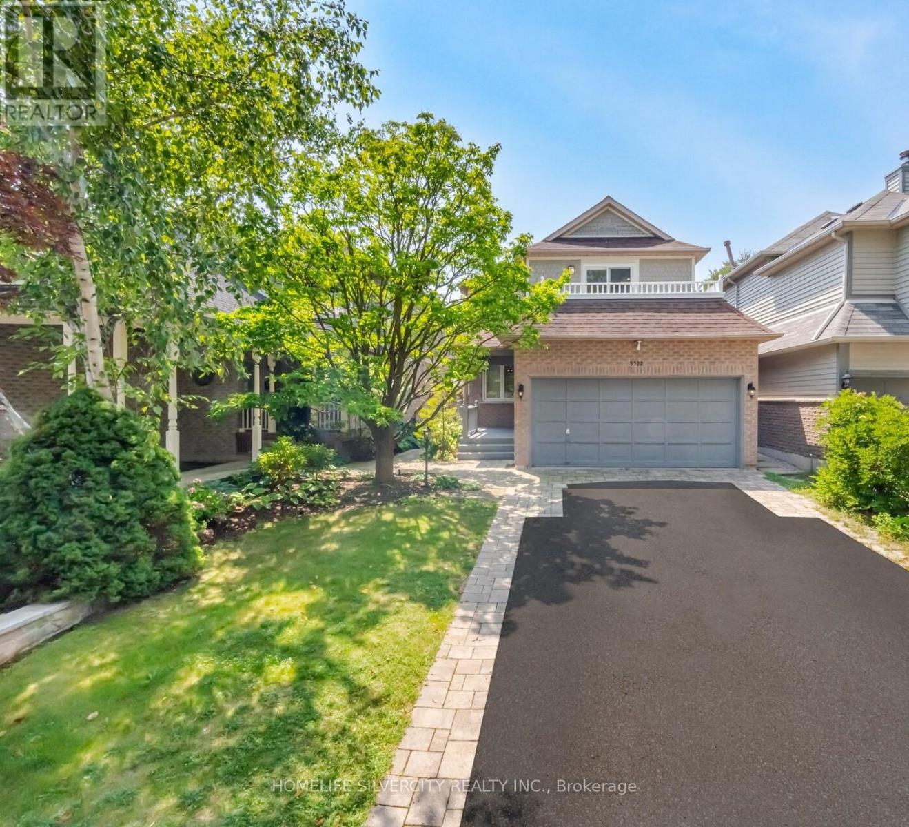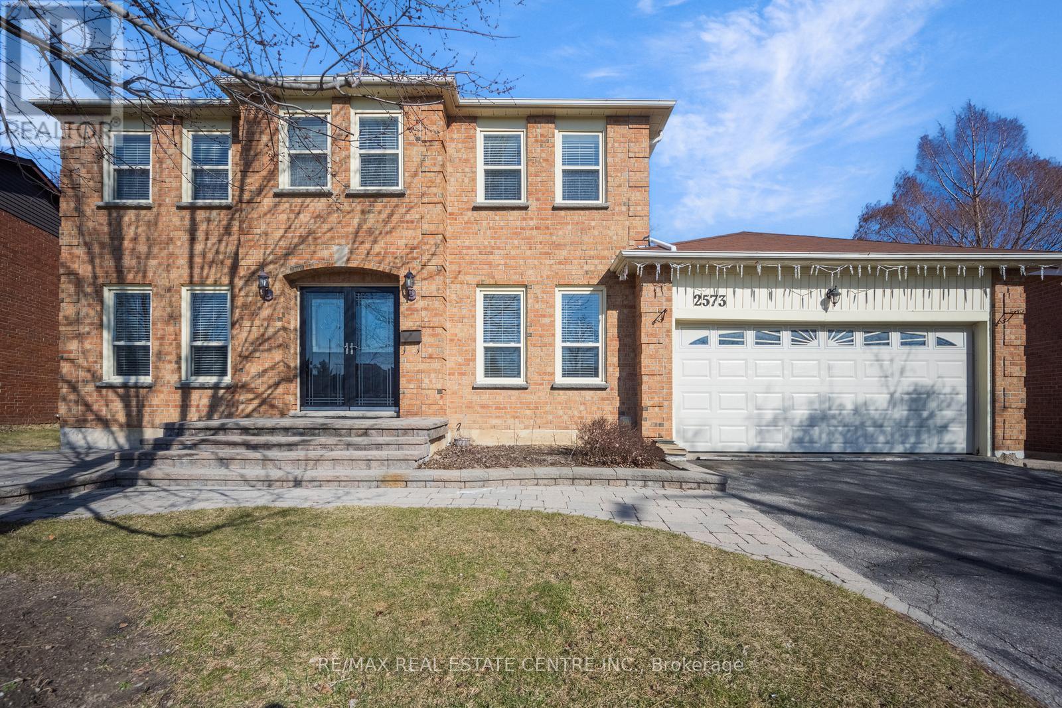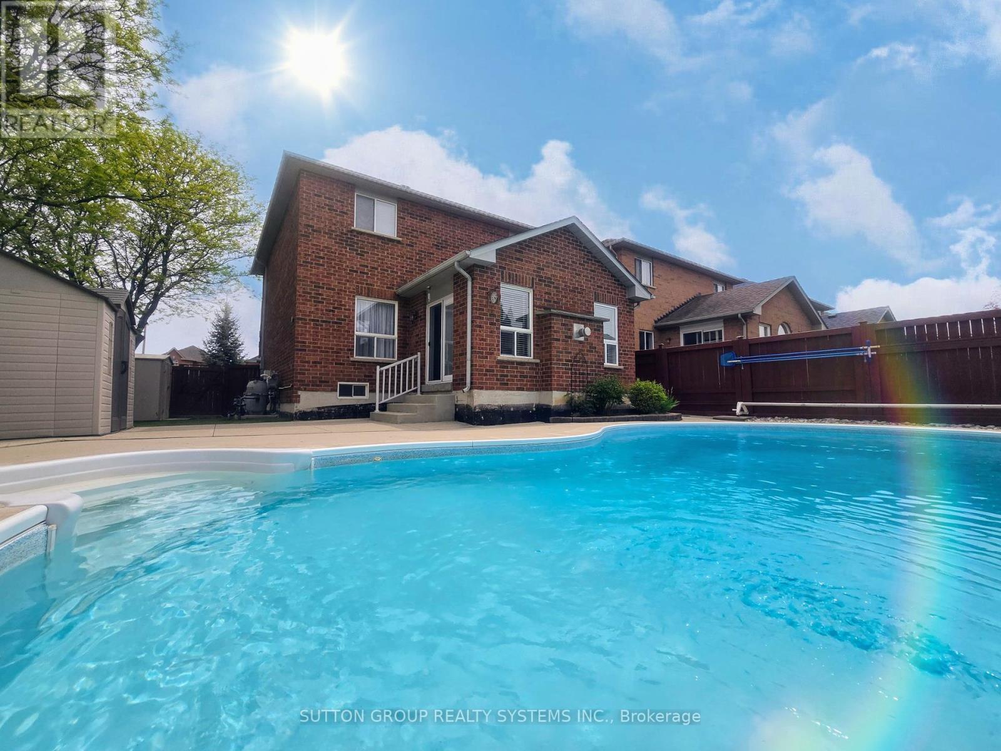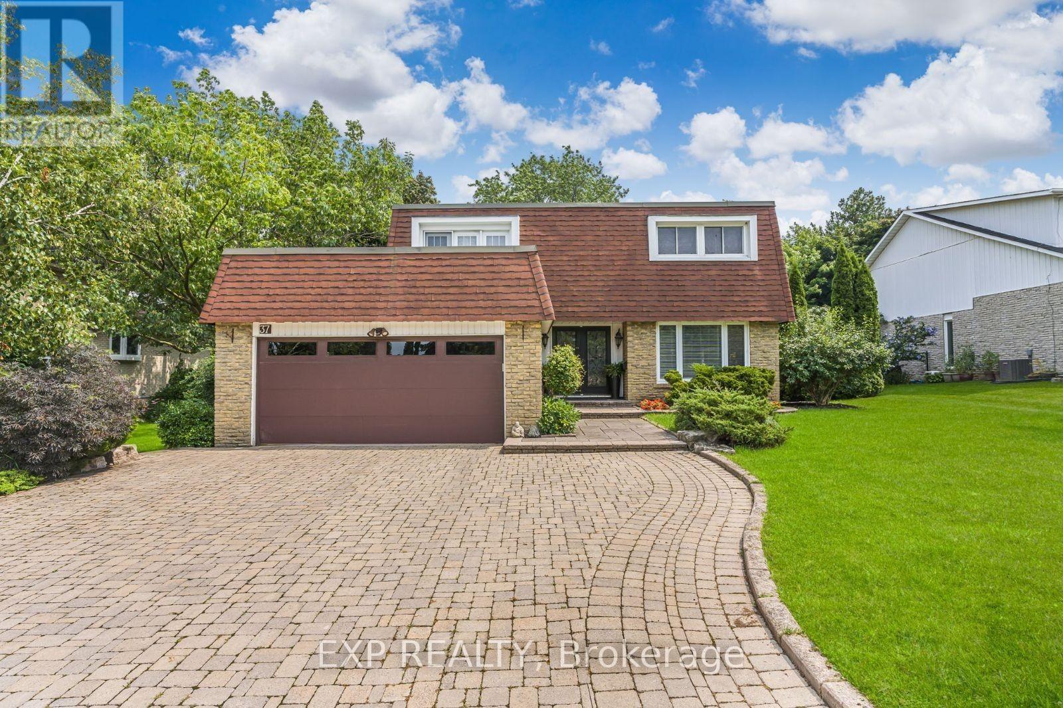Free account required
Unlock the full potential of your property search with a free account! Here's what you'll gain immediate access to:
- Exclusive Access to Every Listing
- Personalized Search Experience
- Favorite Properties at Your Fingertips
- Stay Ahead with Email Alerts
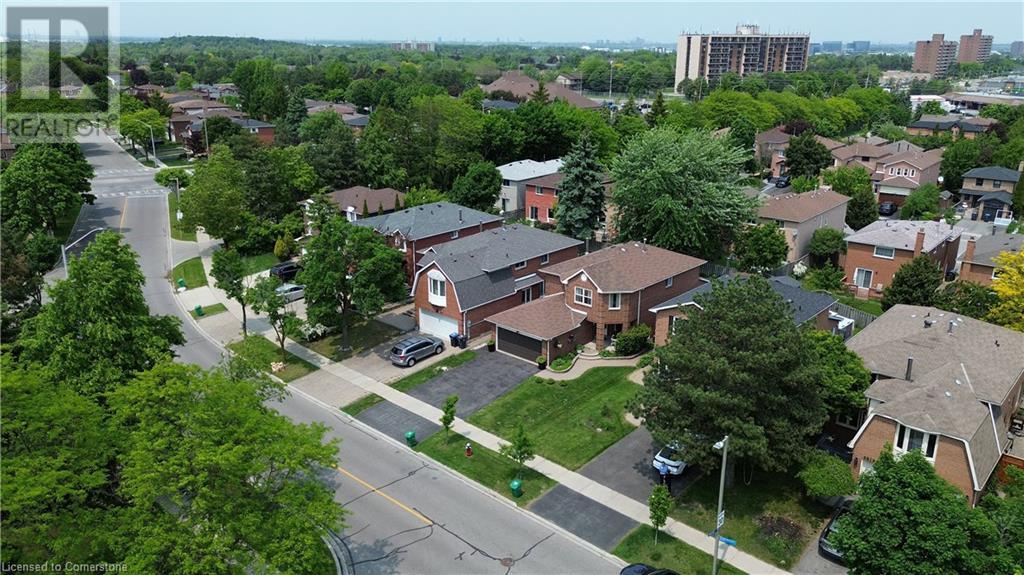
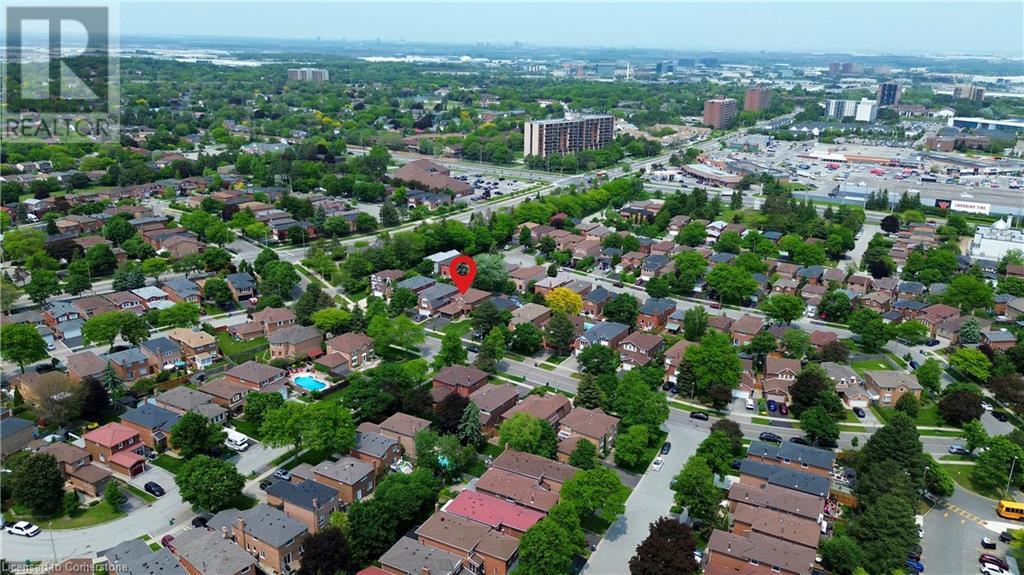
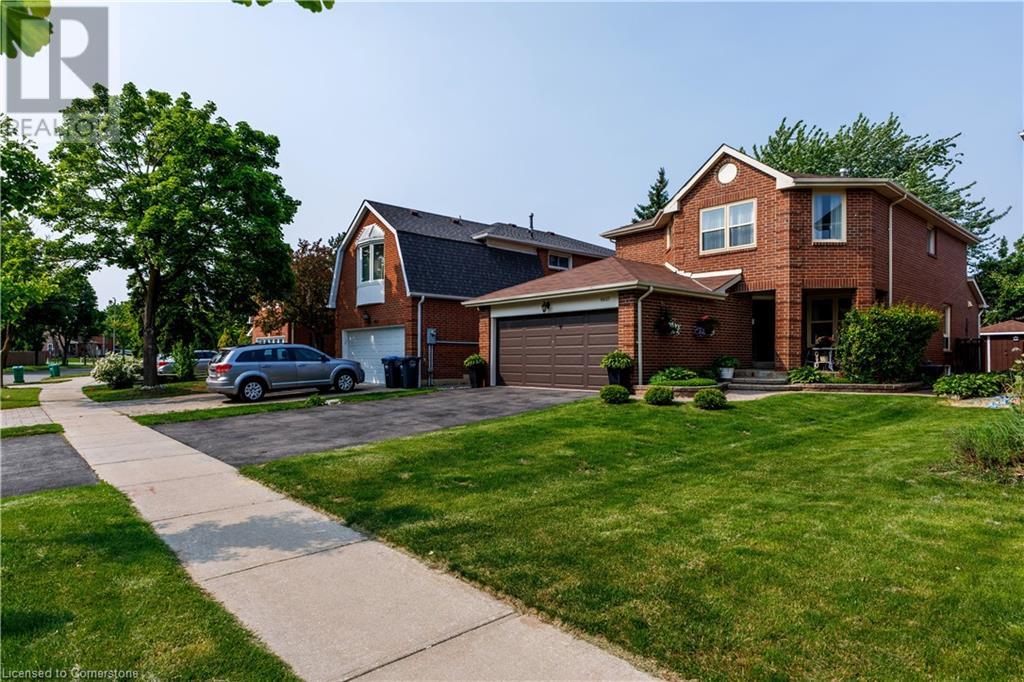
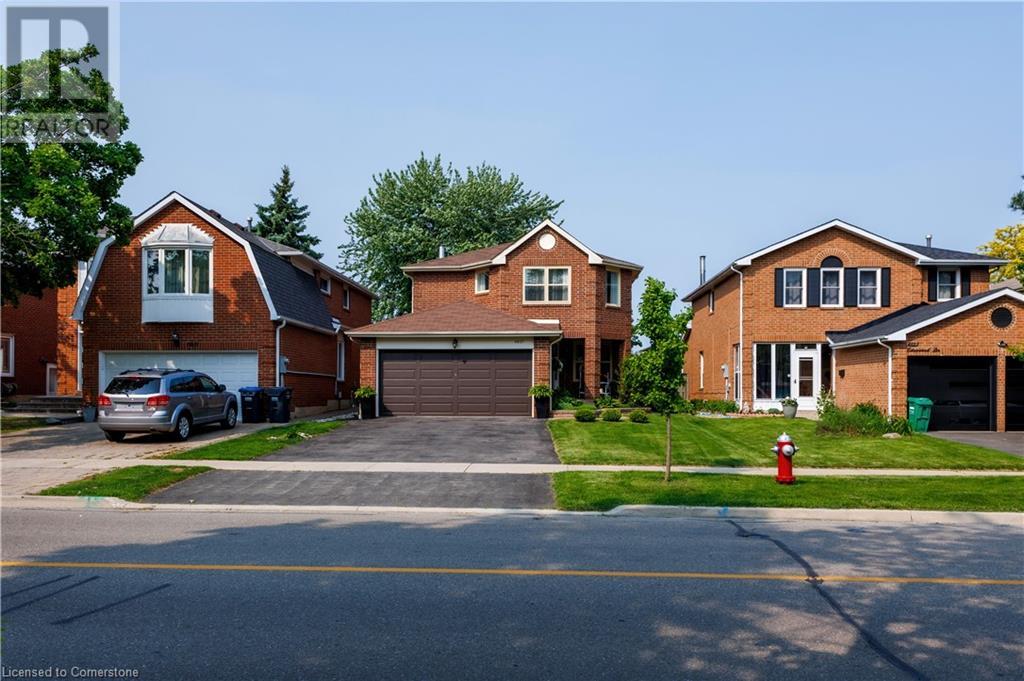
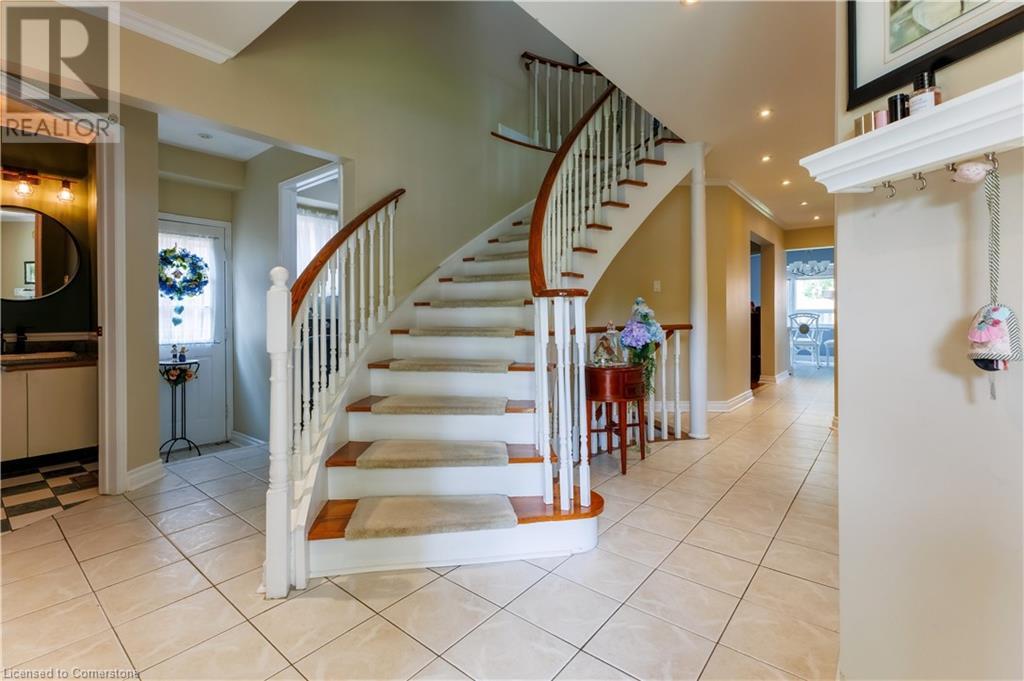
$1,390,000
6827 EDENWOOD Drive
Mississauga, Ontario, Ontario, L5N3X9
MLS® Number: 40740026
Property description
Absolutely Gorgeous This exquisite home boasts 4 spacious bedrooms and 4 designer bathrooms, Enjoy hardwood flooring throughout the main floor, fully finished basement, this home offers plenty of luxurious living space for families of all sizes. The ground floor boasts a separate laundry room, Open concept living & dining make entertaining guests a true pleasure. Separate Family Room With Fireplace . Kitchen and breakfast area Walkout to the beautiful patio W/ covered Deck and enjoy the fresh air. Spectacular Bedrooms Upstairs W/ Magnificent Organized Closets, Large Washrooms With Selected Vanity, Bathtubs, Showers, Finish. Basement W/ Wet Bar, 3Pc Bath & Extra Storage .Shed in the backyard converted to setting area for morning coffee or if working from home to enjoy the green and beautiful area in the back yard Walk To Schools, Mins To 401/403/407/Shops/Go
Building information
Type
*****
Appliances
*****
Architectural Style
*****
Basement Development
*****
Basement Type
*****
Constructed Date
*****
Construction Style Attachment
*****
Cooling Type
*****
Exterior Finish
*****
Half Bath Total
*****
Heating Fuel
*****
Size Interior
*****
Stories Total
*****
Utility Water
*****
Land information
Sewer
*****
Size Depth
*****
Size Frontage
*****
Size Total
*****
Rooms
Main level
Living room
*****
Dining room
*****
Family room
*****
Kitchen
*****
2pc Bathroom
*****
Basement
Recreation room
*****
3pc Bathroom
*****
Second level
Primary Bedroom
*****
Bedroom
*****
Bedroom
*****
Bedroom
*****
3pc Bathroom
*****
4pc Bathroom
*****
Main level
Living room
*****
Dining room
*****
Family room
*****
Kitchen
*****
2pc Bathroom
*****
Basement
Recreation room
*****
3pc Bathroom
*****
Second level
Primary Bedroom
*****
Bedroom
*****
Bedroom
*****
Bedroom
*****
3pc Bathroom
*****
4pc Bathroom
*****
Main level
Living room
*****
Dining room
*****
Family room
*****
Kitchen
*****
2pc Bathroom
*****
Basement
Recreation room
*****
3pc Bathroom
*****
Second level
Primary Bedroom
*****
Bedroom
*****
Bedroom
*****
Bedroom
*****
3pc Bathroom
*****
4pc Bathroom
*****
Main level
Living room
*****
Dining room
*****
Family room
*****
Kitchen
*****
2pc Bathroom
*****
Basement
Recreation room
*****
3pc Bathroom
*****
Second level
Primary Bedroom
*****
Bedroom
*****
Bedroom
*****
Bedroom
*****
Courtesy of ROYAL LEPAGE SIGNATURE REALTY
Book a Showing for this property
Please note that filling out this form you'll be registered and your phone number without the +1 part will be used as a password.
