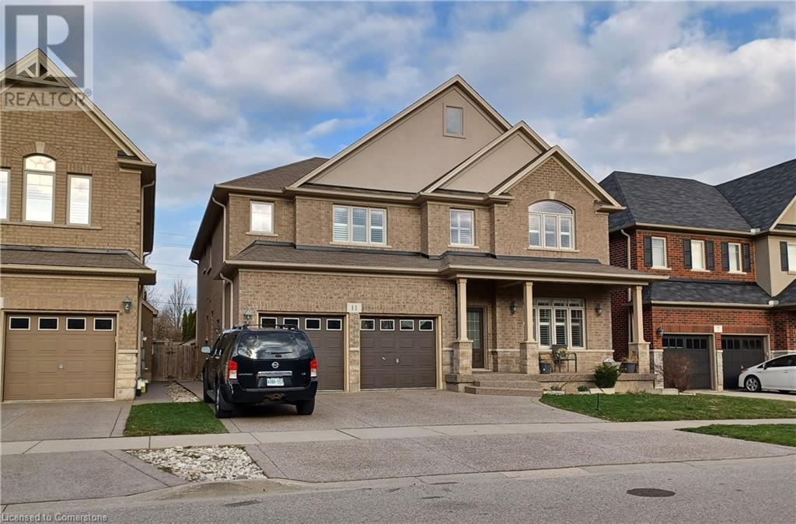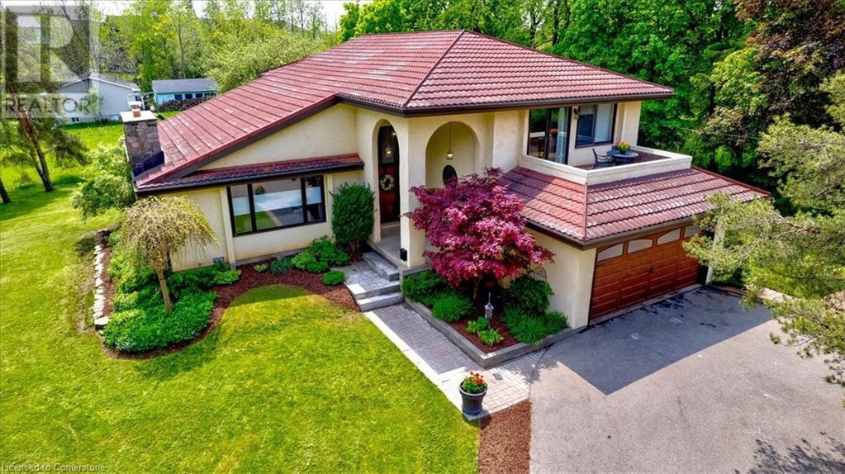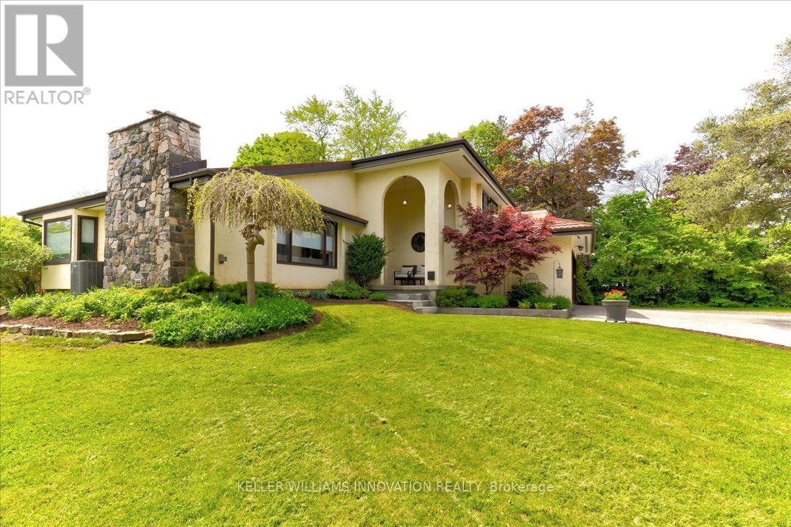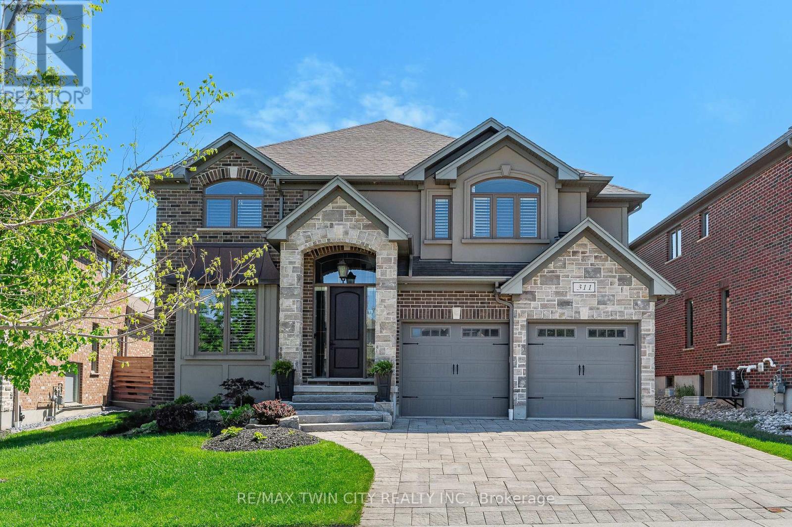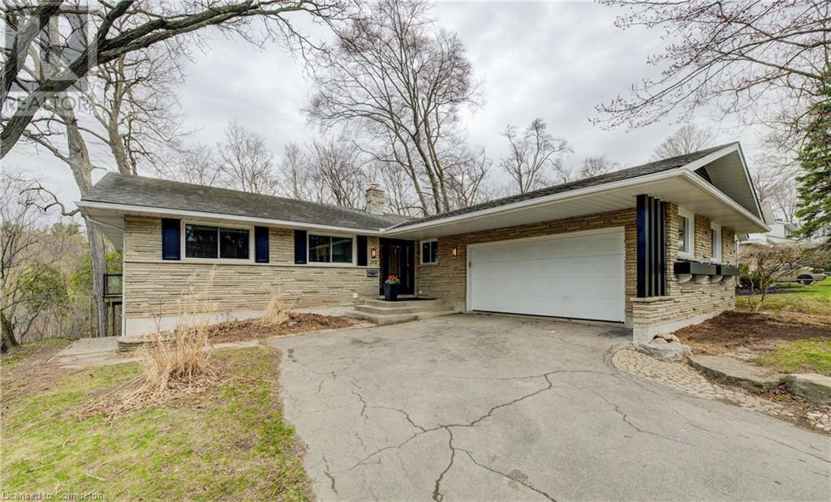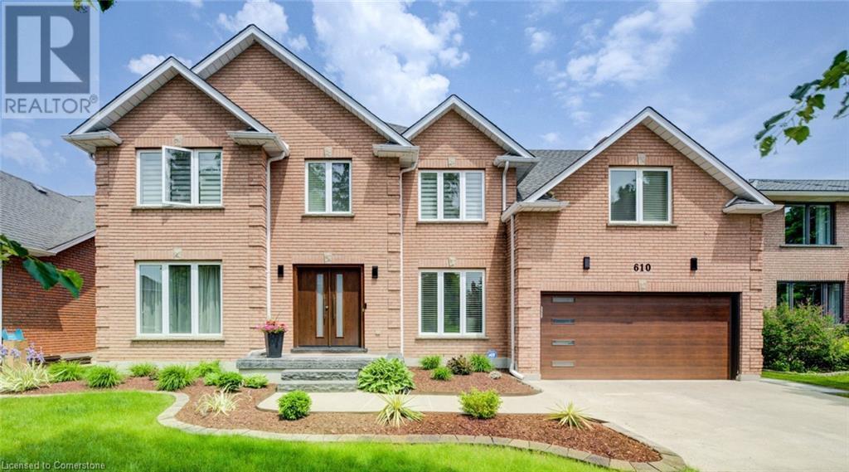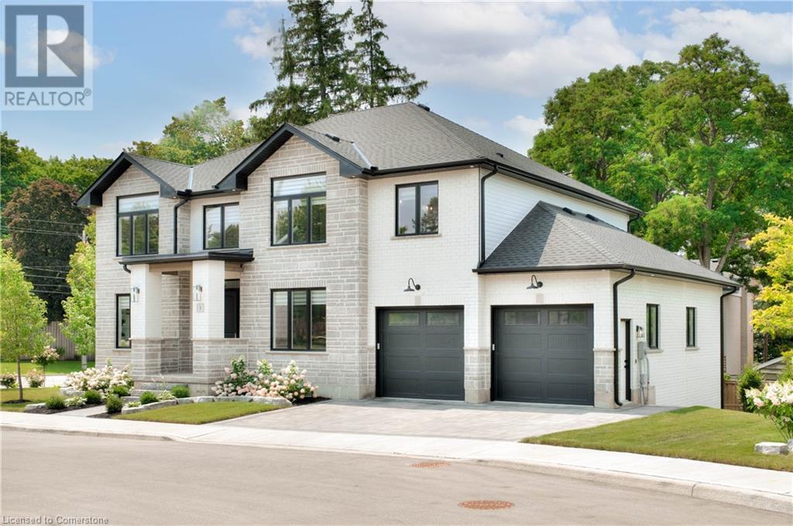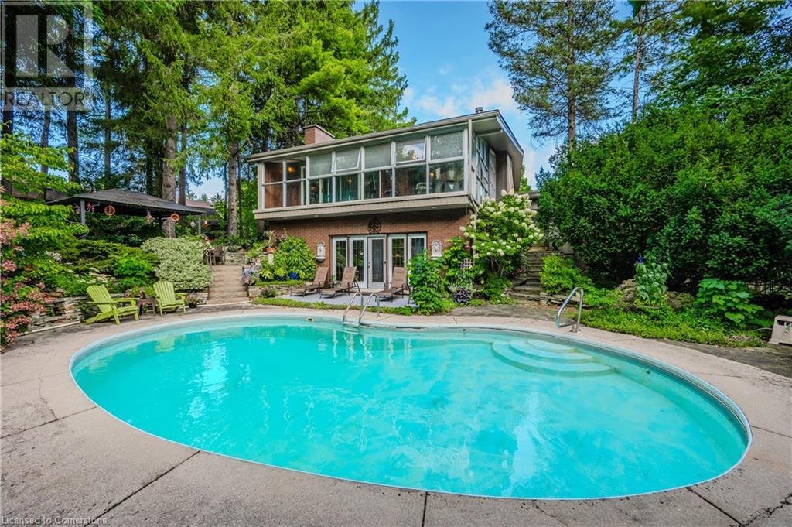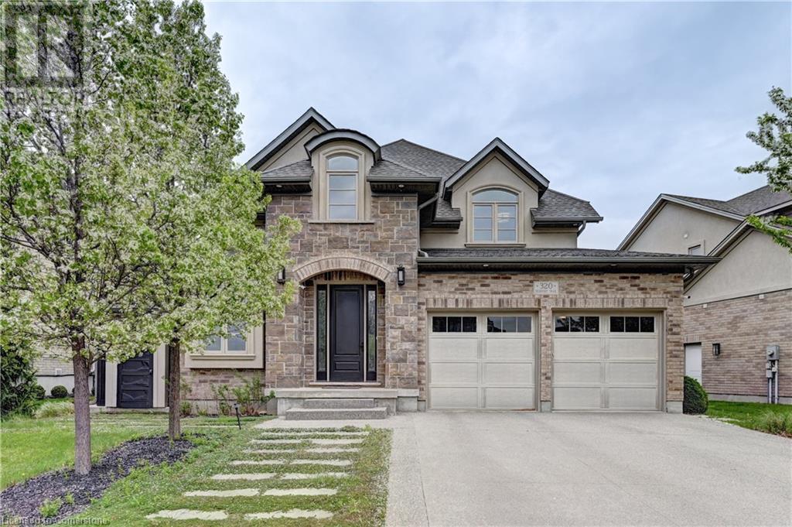Free account required
Unlock the full potential of your property search with a free account! Here's what you'll gain immediate access to:
- Exclusive Access to Every Listing
- Personalized Search Experience
- Favorite Properties at Your Fingertips
- Stay Ahead with Email Alerts
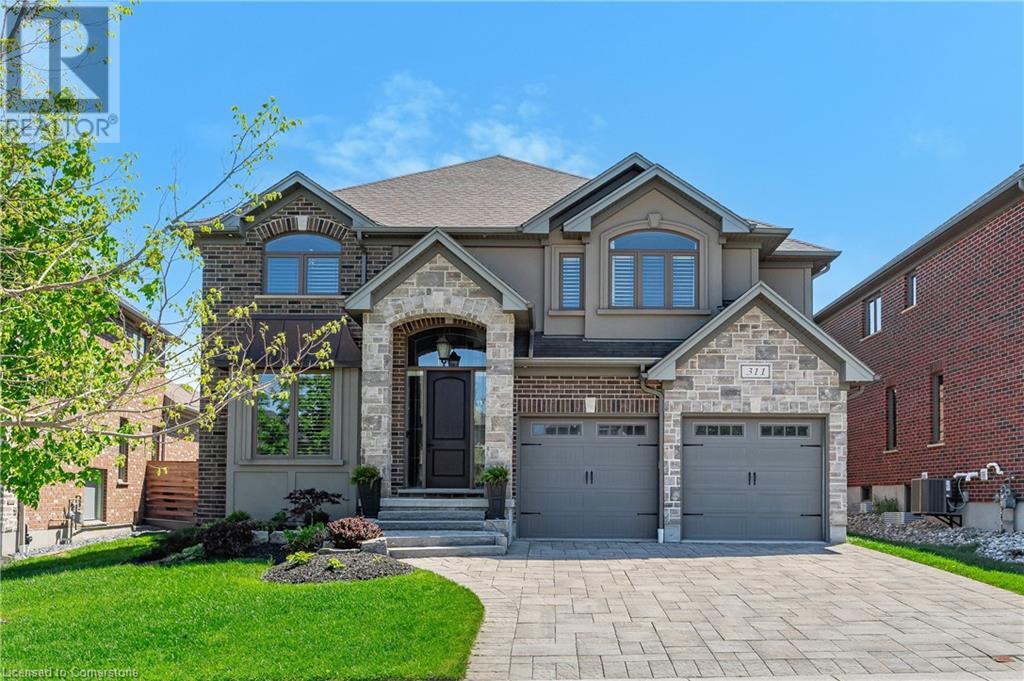
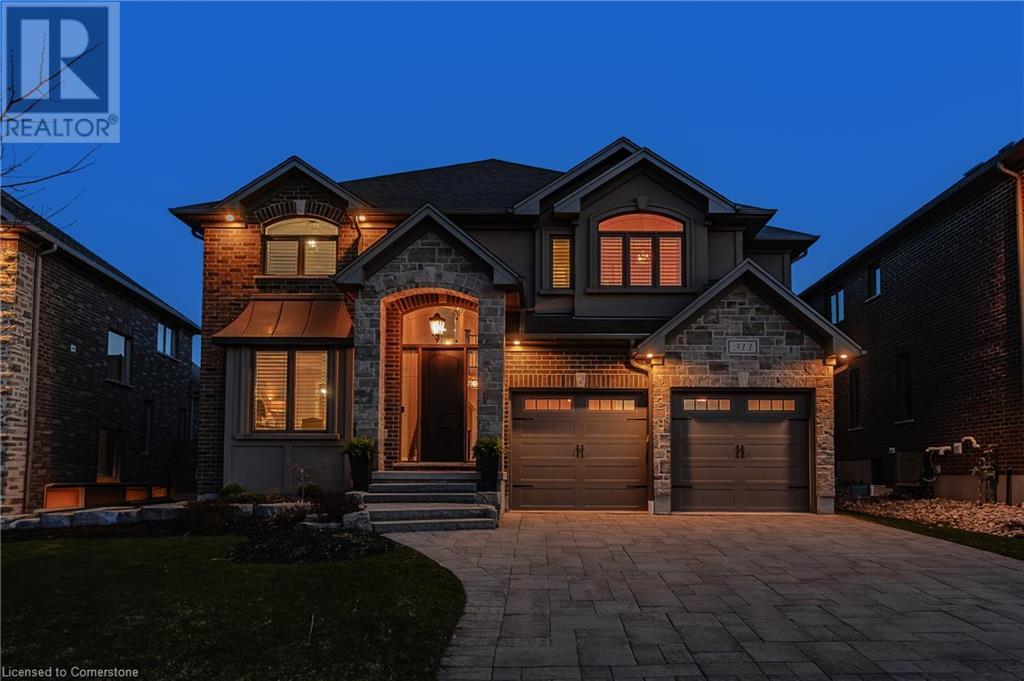
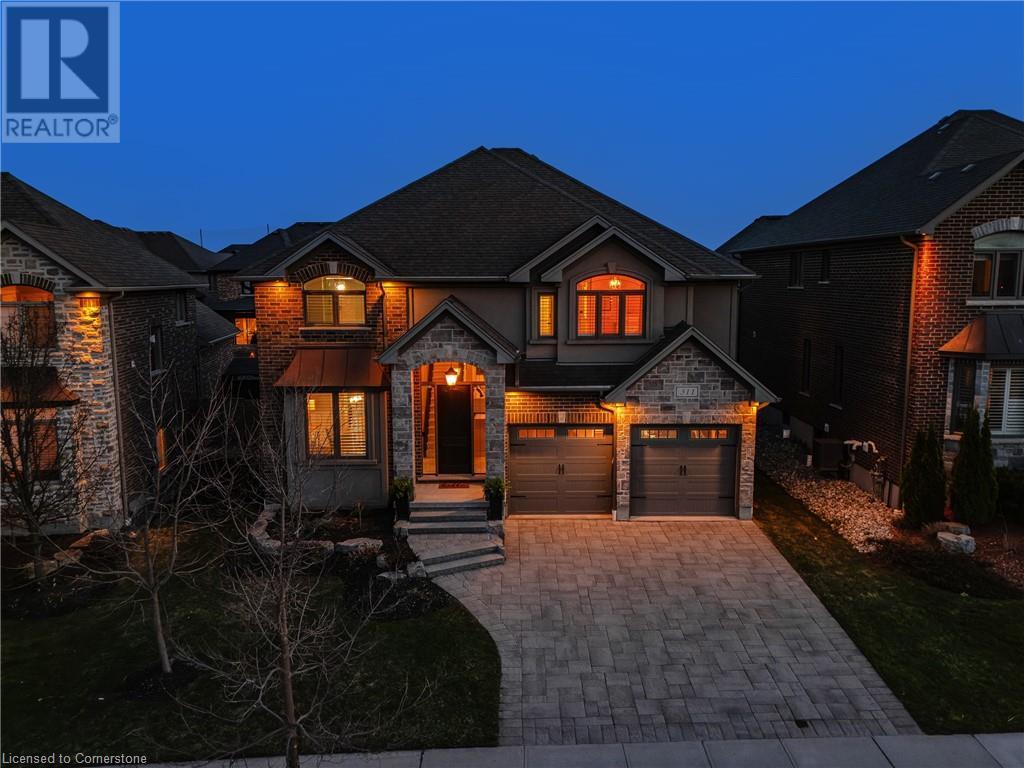

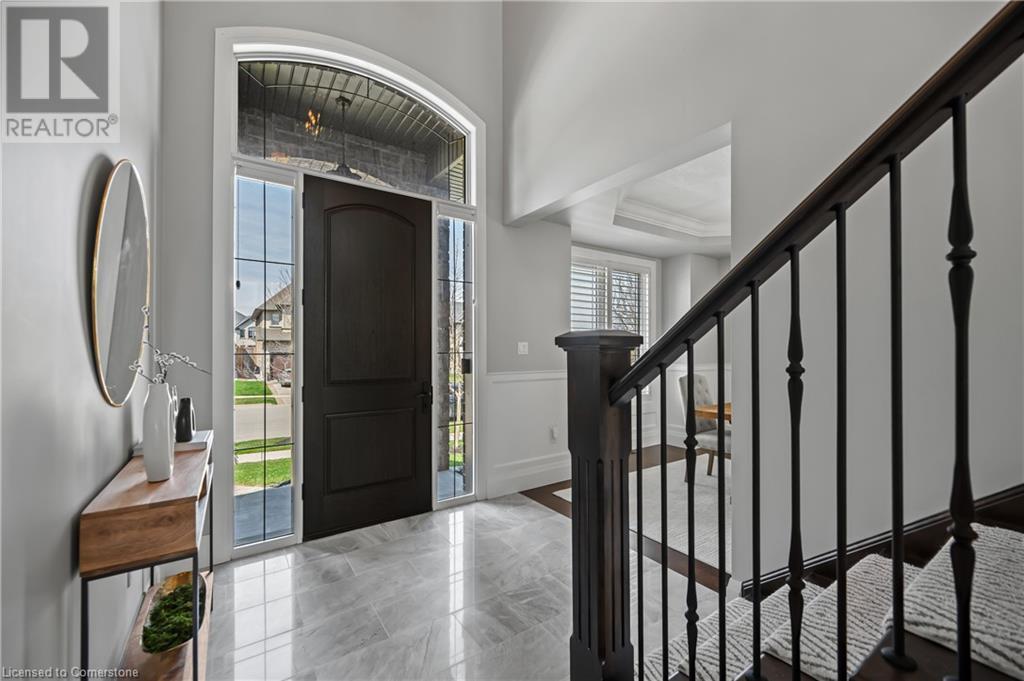
$1,650,000
311 DEERFOOT Trail
Waterloo, Ontario, Ontario, N2K0B3
MLS® Number: 40739971
Property description
OPEN HOUSE-SAT JUNE 21ST, 2-4 PM: This is your Carriage Crossing dream home! Nestled in one of Waterloo’s most prestigious neighbourhoods, this stunning, custom-built luxury home is loaded w/ upgrades & designer finishes throughout. Offering over 4,700+ SF of beautifully finished living space & featuring 4+1 bdrms, & 4 baths, this home is truly one-of-a-kind. From the moment you enter the grand 2-storey foyer, you’ll be drawn in by the refined architecture, expansive sightlines, & timeless elegance. The formal dining rm sets the tone w/ custom millwork, tray ceiling, & crown moulding, while the heart of the home, the chef-inspired kitchen, is complete w/ lrg centre island, premium appliances, quartz counters, & a generous breakfast area w/ walkout to the deck & backyard. A walk-in pantry & servery/bar flow seamlessly to the dining area for effortless entertaining. The soaring 2-storey great rm impresses w/ flr-to-ceiling windows, & a statement gas fireplace. A main-floor office with future potential to convert to a bedrm, a 2-pce bath w/ space to expand to a full, & a custom mudroom w/ built-ins. Upstairs, the luxurious primary suite features custom millwork, an over-sized walk-in closet/dressing room w/ built-ins, & a spa-like ensuite w/ soaker tub, dbl vanity, & glass shower. 3 add’l bdrms, a 5-pce main bath, & an upper laundry rm complete the 2nd flr. The newly finished basement features a spacious rec rm w/ wet bar, 3-pce bathrm, home gym/office, & bedrm-an ideal guest suite/potential in-law/nanny suite. Premium finishes throughout incl. hrdwd & porcelain tile, designer lighting, pot lights, crown moulding & custom window treatments. Outside, enjoy incredible curb appeal w/ a stately façade, interlock drive, prof landscaping, & oversized south-facing fenced-in yard w/ composite deck, glass railings, & irrigation system. Walk to RIM Park, Grey Silo Golf Club, trails, parks & top schools. Mins to universities, area workplaces, market, shopping & quick HWY access.
Building information
Type
*****
Appliances
*****
Architectural Style
*****
Basement Development
*****
Basement Type
*****
Constructed Date
*****
Construction Style Attachment
*****
Cooling Type
*****
Exterior Finish
*****
Fireplace Present
*****
FireplaceTotal
*****
Foundation Type
*****
Half Bath Total
*****
Heating Fuel
*****
Heating Type
*****
Size Interior
*****
Stories Total
*****
Utility Water
*****
Land information
Access Type
*****
Amenities
*****
Fence Type
*****
Landscape Features
*****
Sewer
*****
Size Depth
*****
Size Frontage
*****
Size Total
*****
Rooms
Main level
2pc Bathroom
*****
Other
*****
Breakfast
*****
Dining room
*****
Foyer
*****
Kitchen
*****
Great room
*****
Mud room
*****
Office
*****
Basement
3pc Bathroom
*****
Bedroom
*****
Gym
*****
Recreation room
*****
Other
*****
Other
*****
Other
*****
Second level
5pc Bathroom
*****
Full bathroom
*****
Bedroom
*****
Bedroom
*****
Bedroom
*****
Laundry room
*****
Primary Bedroom
*****
Other
*****
Main level
2pc Bathroom
*****
Other
*****
Breakfast
*****
Dining room
*****
Foyer
*****
Kitchen
*****
Great room
*****
Mud room
*****
Office
*****
Basement
3pc Bathroom
*****
Bedroom
*****
Gym
*****
Recreation room
*****
Other
*****
Other
*****
Other
*****
Second level
5pc Bathroom
*****
Full bathroom
*****
Bedroom
*****
Bedroom
*****
Bedroom
*****
Laundry room
*****
Primary Bedroom
*****
Other
*****
Courtesy of RE/MAX TWIN CITY REALTY INC., BROKERAGE
Book a Showing for this property
Please note that filling out this form you'll be registered and your phone number without the +1 part will be used as a password.
