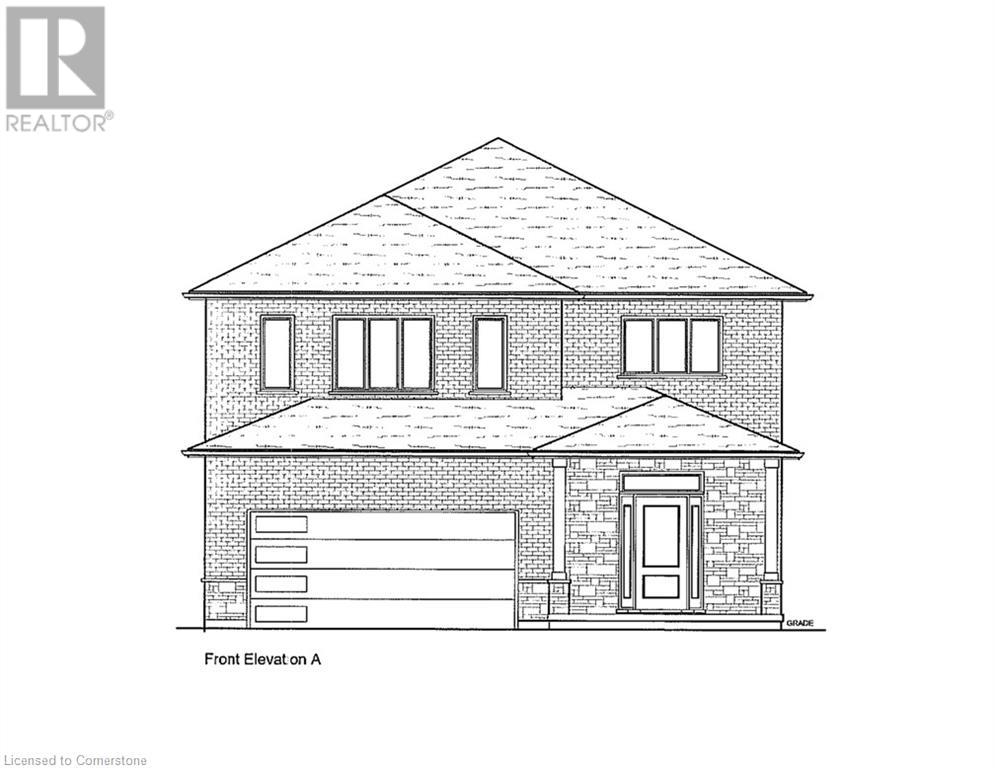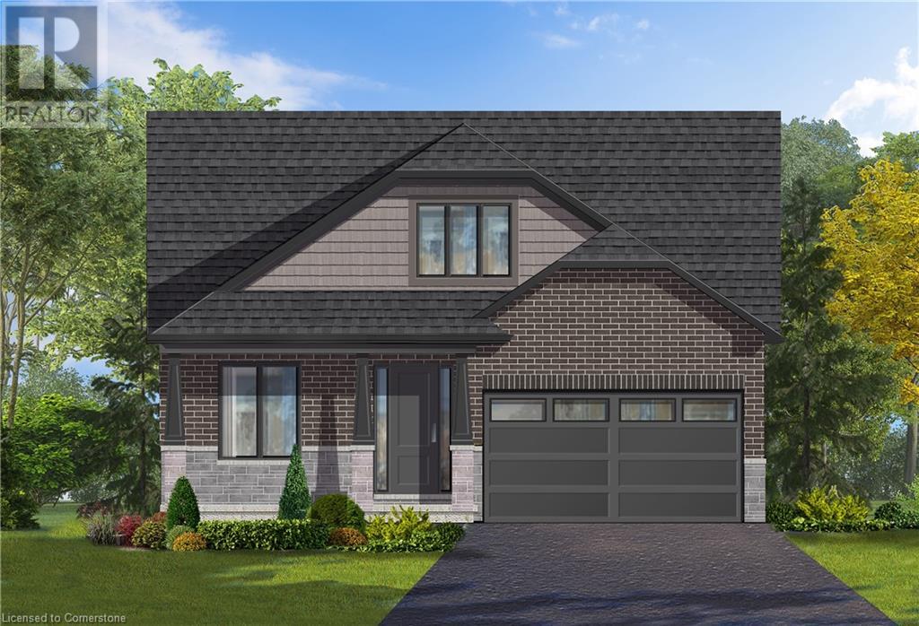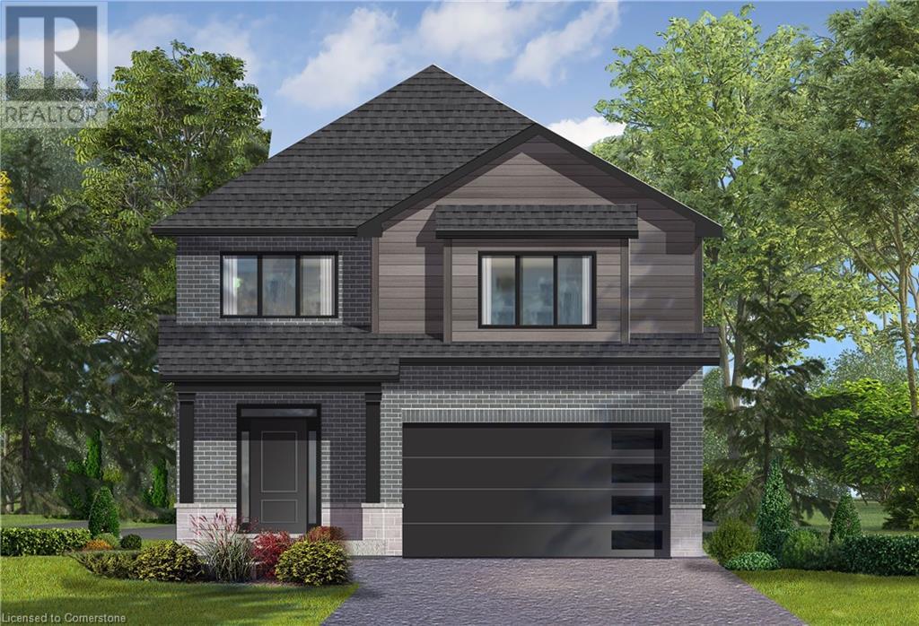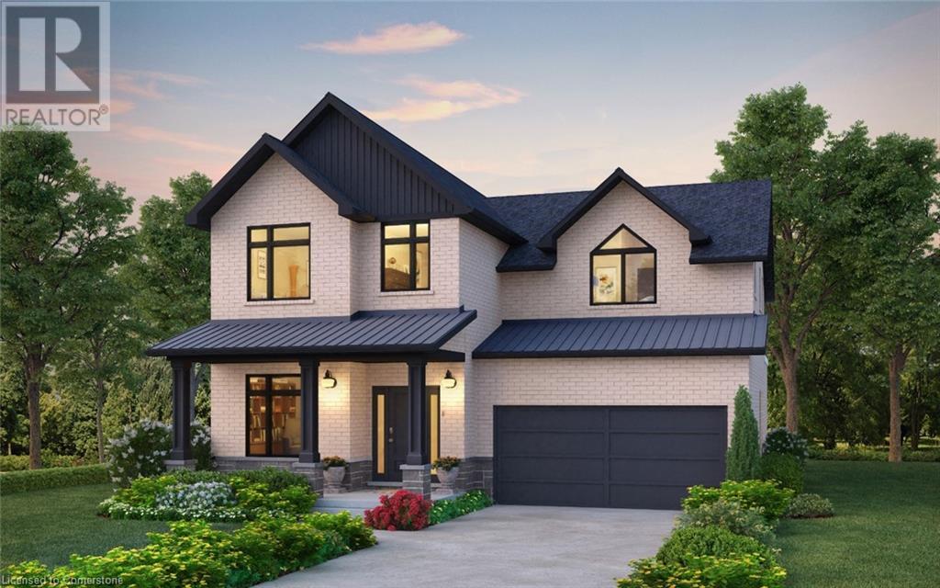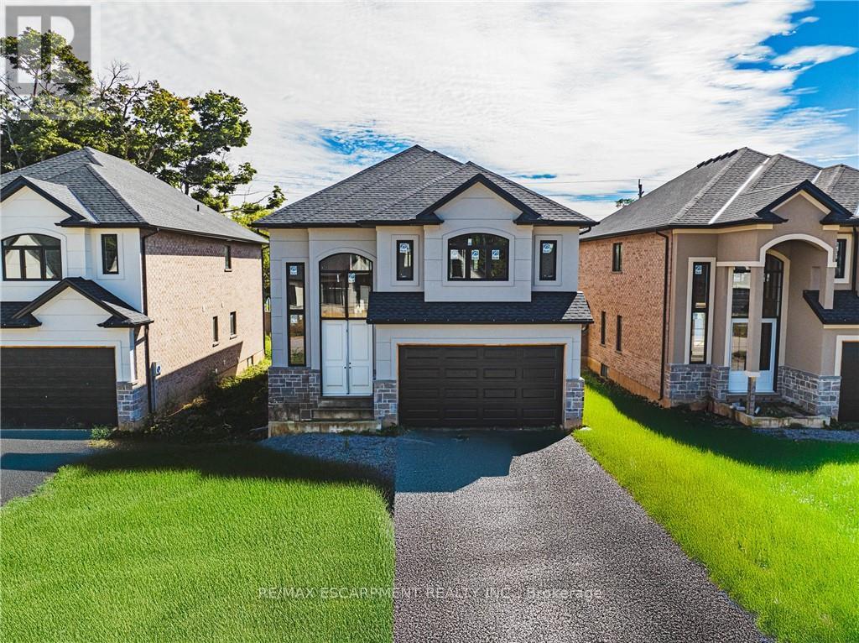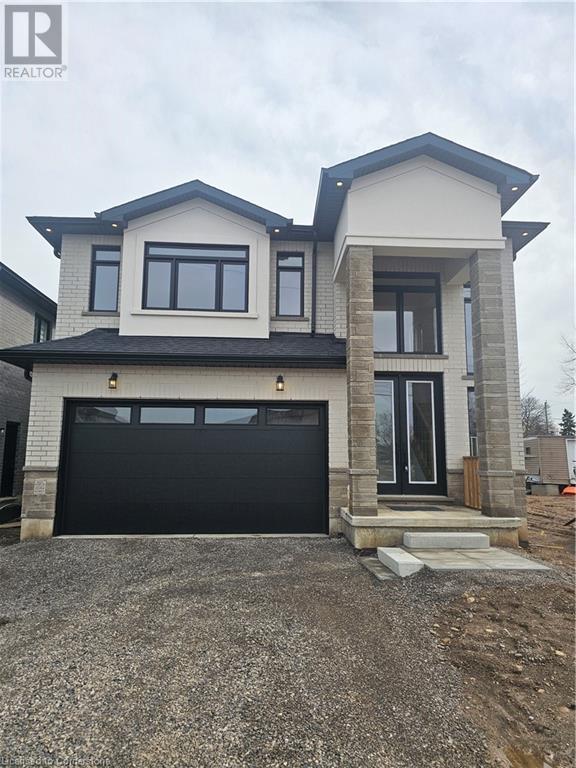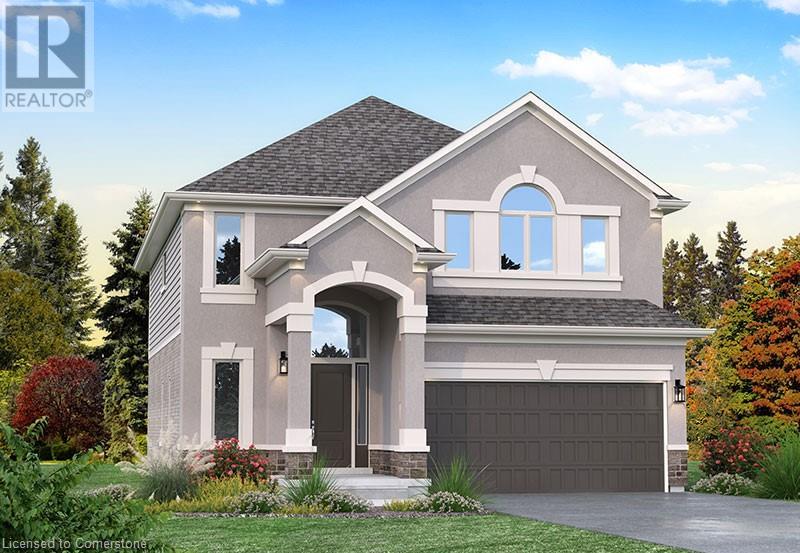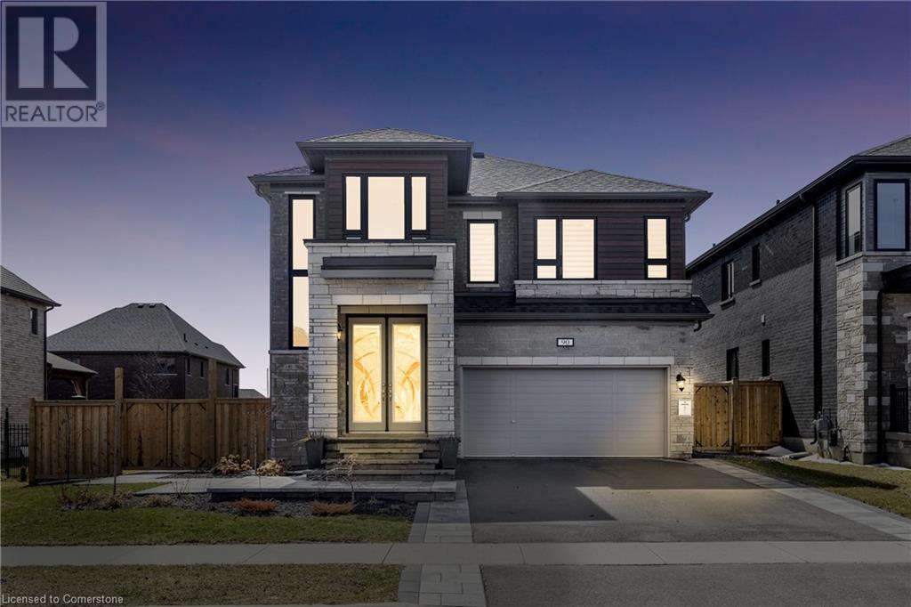Free account required
Unlock the full potential of your property search with a free account! Here's what you'll gain immediate access to:
- Exclusive Access to Every Listing
- Personalized Search Experience
- Favorite Properties at Your Fingertips
- Stay Ahead with Email Alerts
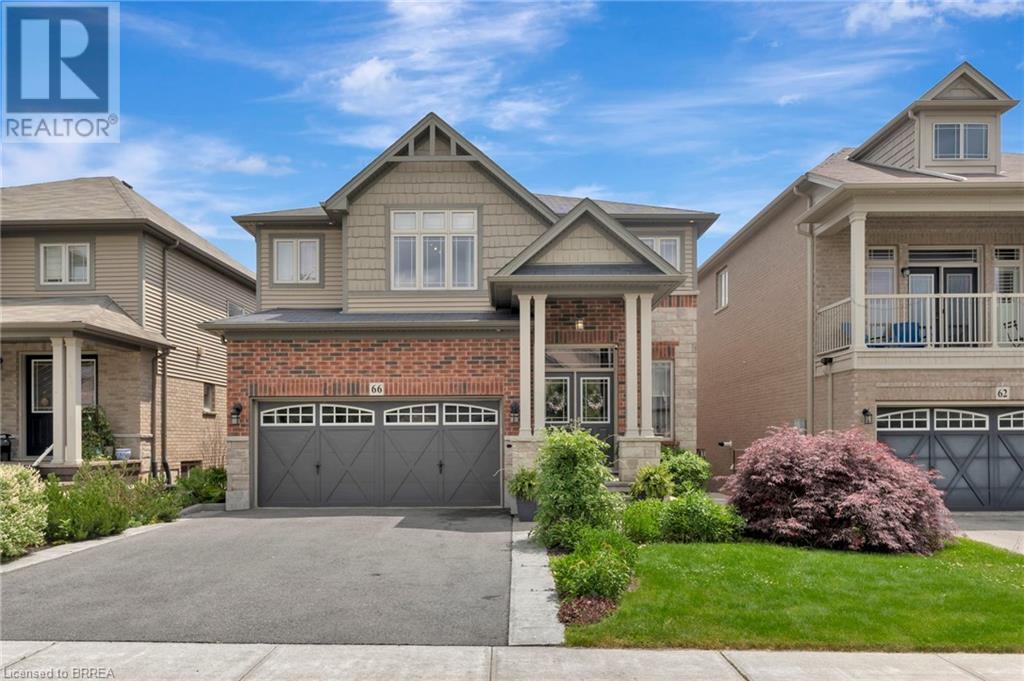

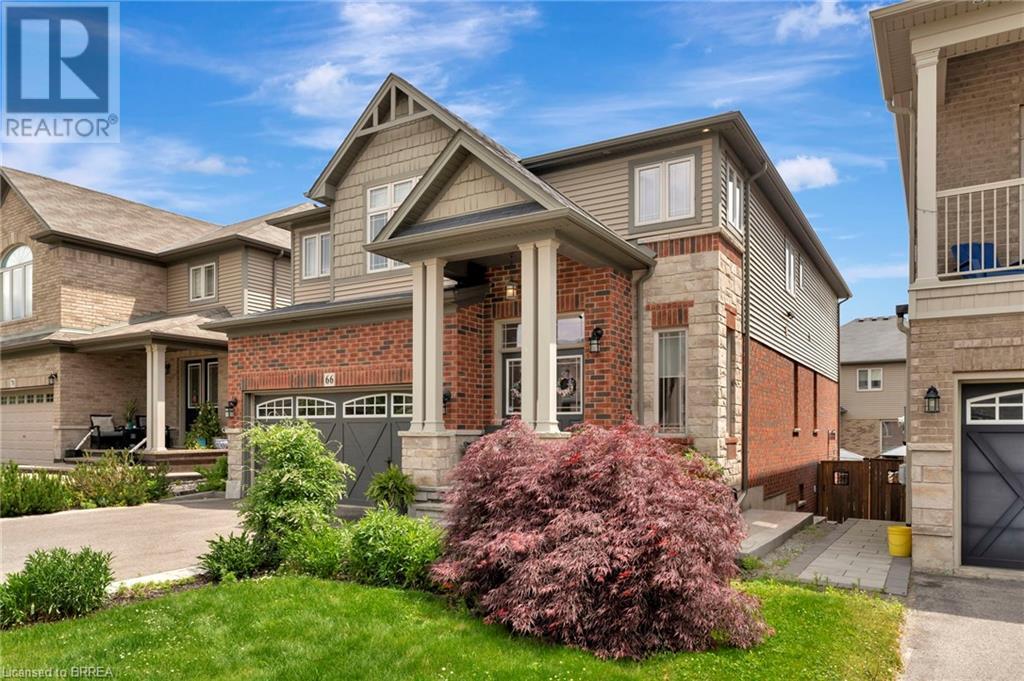


$1,499,900
66 SEXTON Crescent
Ancaster, Ontario, Ontario, L9G2T4
MLS® Number: 40739835
Property description
[ ] Welcome home to 66 Sexton Cres., Ancaster. Located in the desirable Harmony Hall neighbourhood close to highway access, parks schools and amenities. A stunning executive home, with 4000 sq ft living space AND a lower level suite with a separate entrance! Easily house parents or grandparents, or rent it out for $2000+ a month complete with a separate entrance. Or entertain this summer in your low maintenance backyard with beautiful stamped concrete sitting area, gazebo and hot tub. Never cut grass with your backyard turf! Step inside to discover a modern kitchen featuring matching built-in stainless steel KitchenAid appliances, abundant cabinetry, and a spacious island. The formal dining area is perfect for hosting guests, while the inviting family room—complete with a fireplace—offers the perfect setting for cozy evenings. A main-level office provides a stylish work-from-home option, or it can easily serve as a playroom for the kids. Upstairs, you'll find generously sized bedrooms, including a luxurious primary suite with its own ensuite bathroom and walk-in closet. A second-level rec room offers additional living space or could function as a second office. Head down to the fully finished basement, completed by the builder, where you’ll find a large recreation area and a separate in-law suite with its own walkout entrance. As you move through the home, take note of the thoughtfully coordinated cabinetry, flooring, and fixtures, all working together to create a harmonious and polished look. All that’s left to do is move in and enjoy!
Building information
Type
*****
Appliances
*****
Architectural Style
*****
Basement Development
*****
Basement Type
*****
Constructed Date
*****
Construction Style Attachment
*****
Cooling Type
*****
Exterior Finish
*****
Foundation Type
*****
Half Bath Total
*****
Heating Type
*****
Size Interior
*****
Stories Total
*****
Utility Water
*****
Land information
Access Type
*****
Amenities
*****
Sewer
*****
Size Depth
*****
Size Frontage
*****
Size Total
*****
Rooms
Main level
Foyer
*****
Office
*****
Kitchen
*****
Breakfast
*****
Dining room
*****
2pc Bathroom
*****
Lower level
Living room
*****
Basement
Recreation room
*****
Cold room
*****
Kitchen
*****
Bedroom
*****
3pc Bathroom
*****
Utility room
*****
Family room
*****
Second level
Primary Bedroom
*****
Full bathroom
*****
Bedroom
*****
Bedroom
*****
Bedroom
*****
Laundry room
*****
Loft
*****
4pc Bathroom
*****
Courtesy of Re/Max Twin City Realty Inc
Book a Showing for this property
Please note that filling out this form you'll be registered and your phone number without the +1 part will be used as a password.
