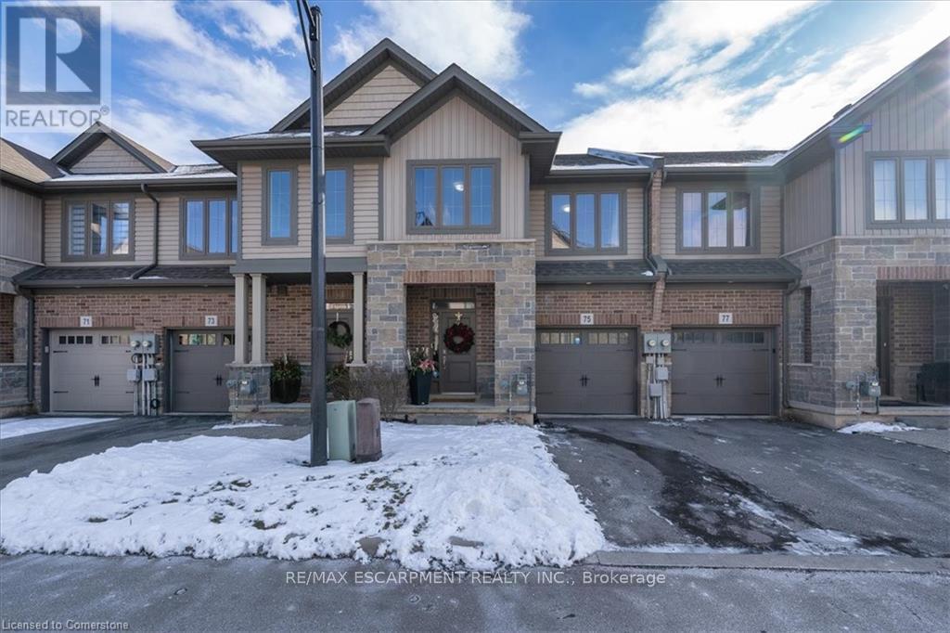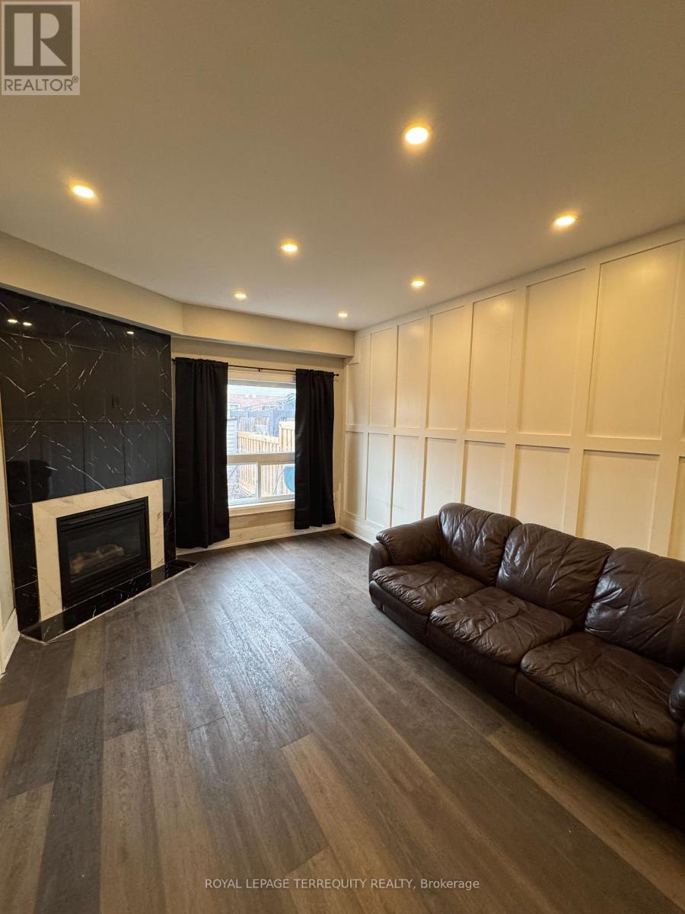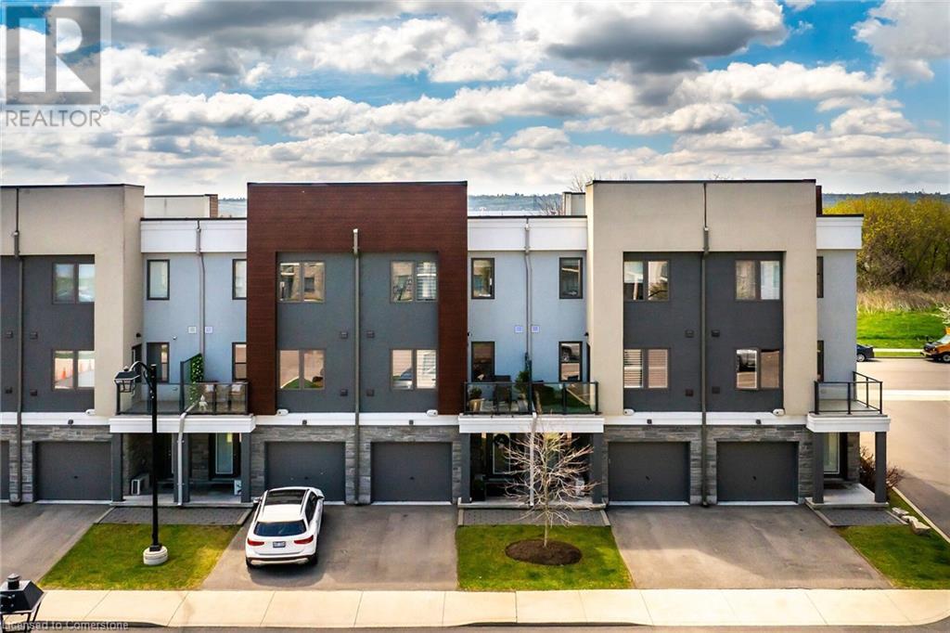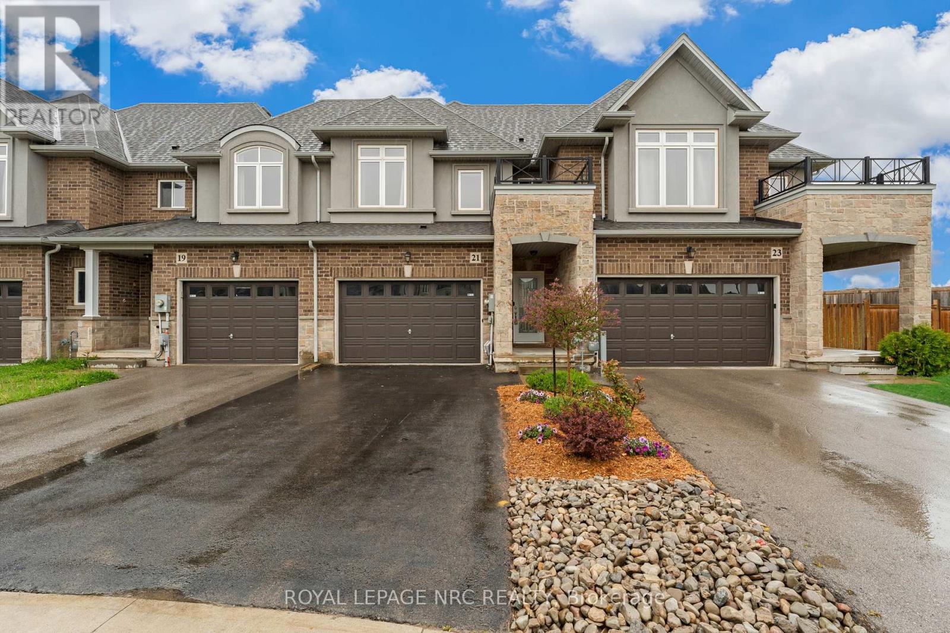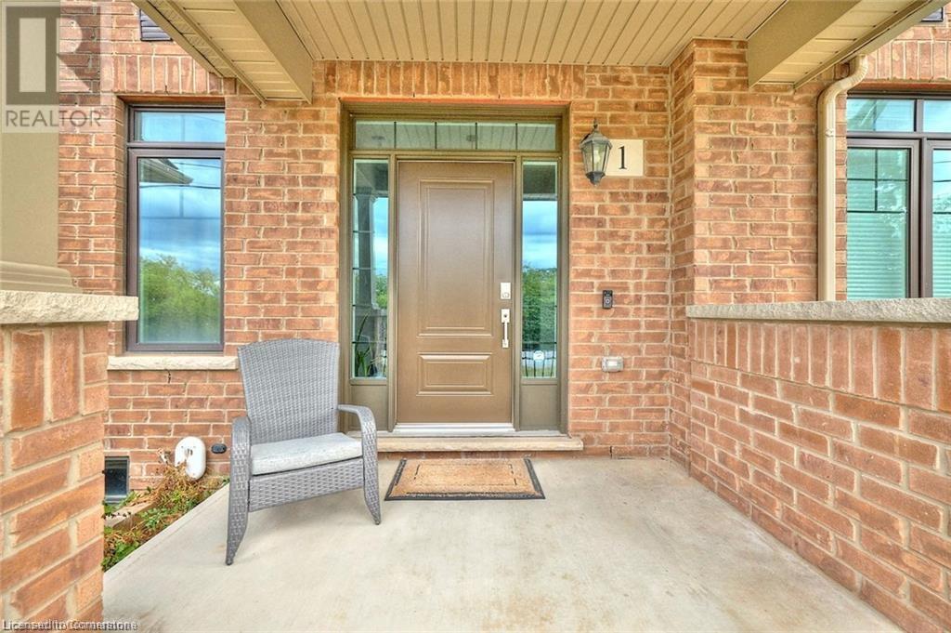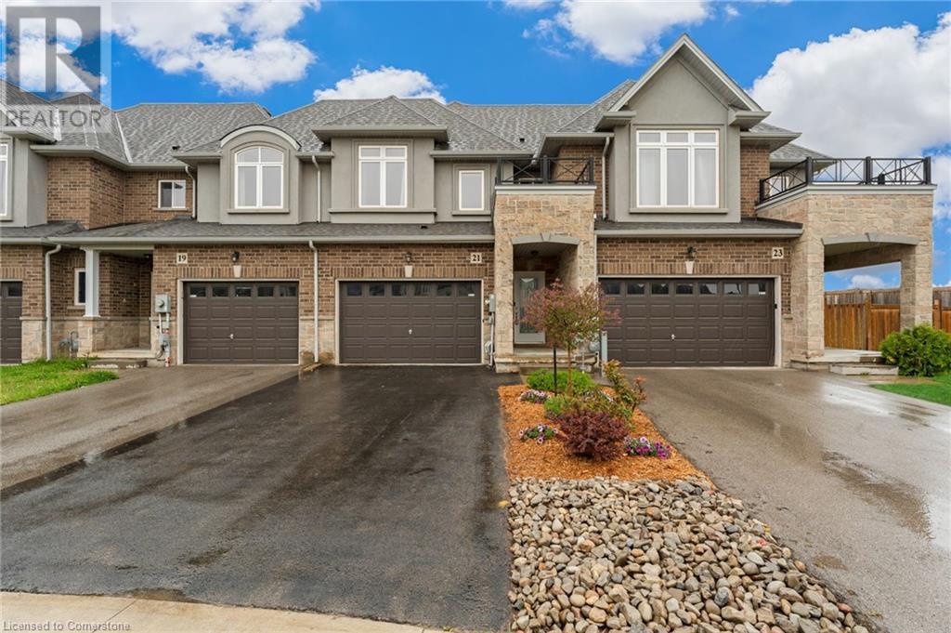Free account required
Unlock the full potential of your property search with a free account! Here's what you'll gain immediate access to:
- Exclusive Access to Every Listing
- Personalized Search Experience
- Favorite Properties at Your Fingertips
- Stay Ahead with Email Alerts
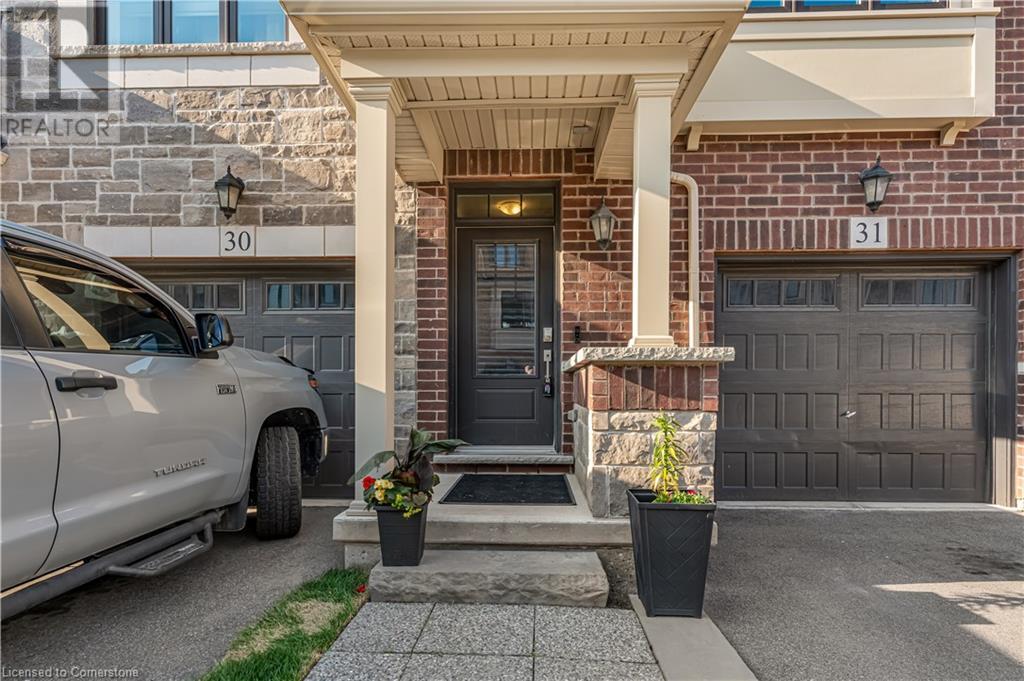
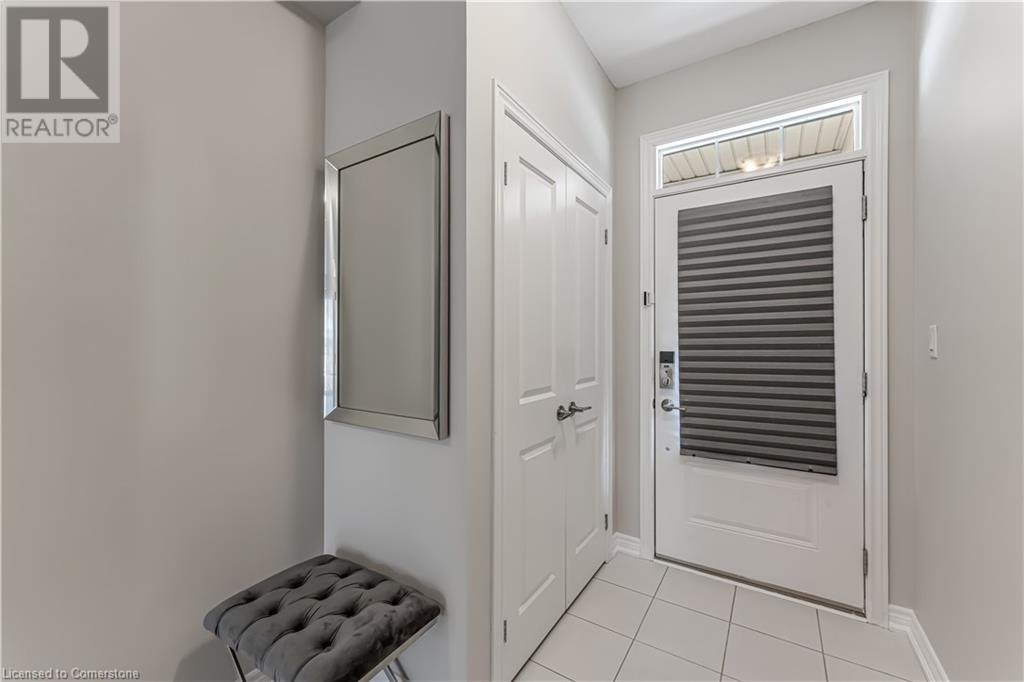
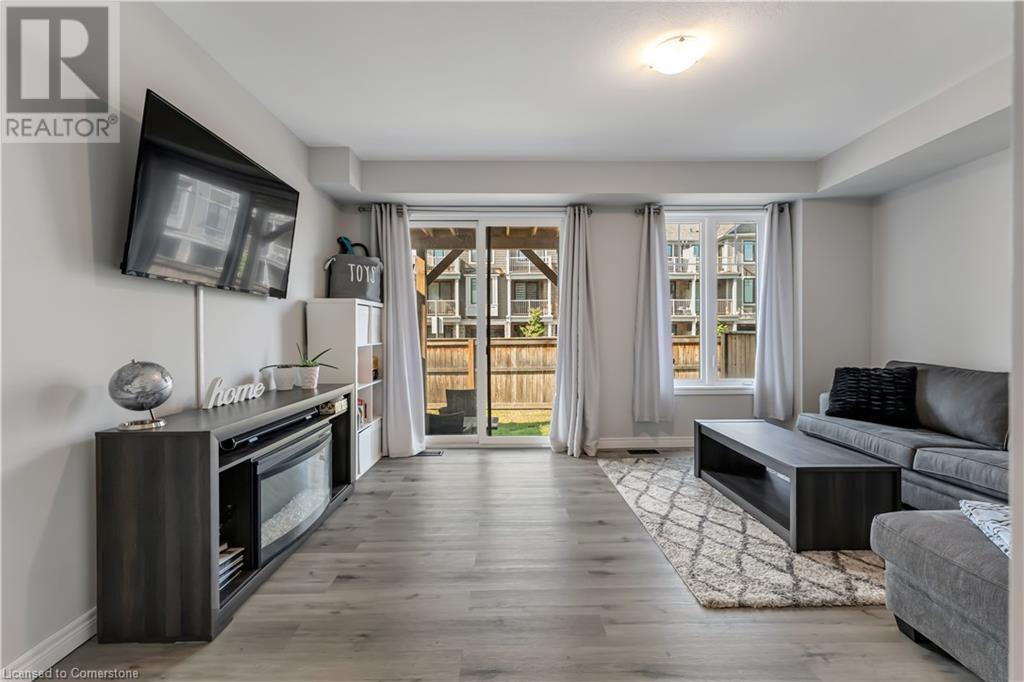
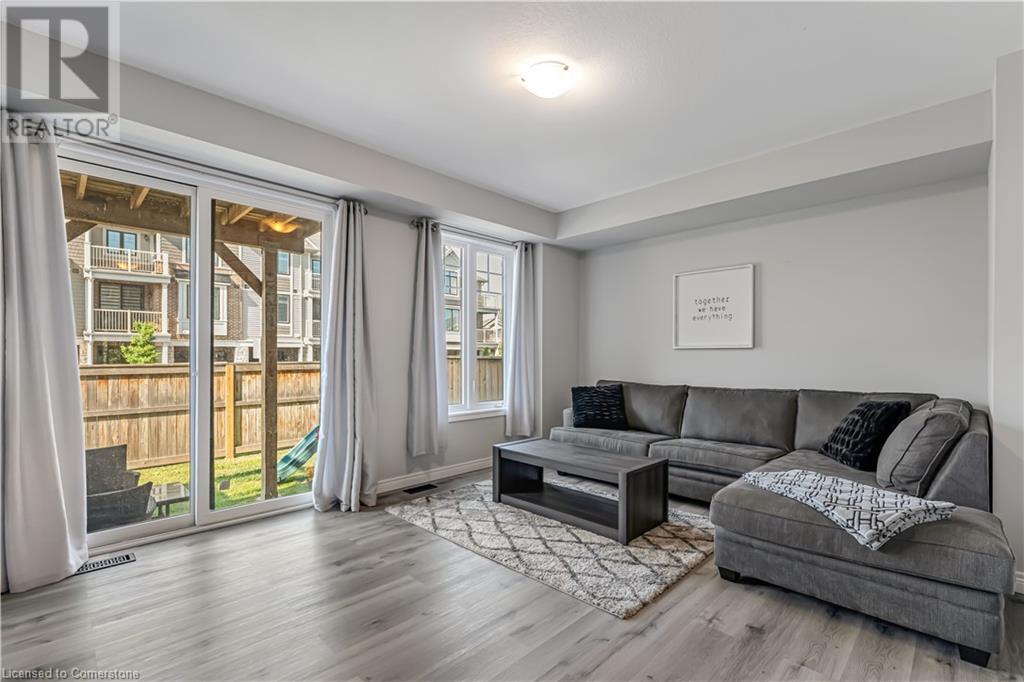
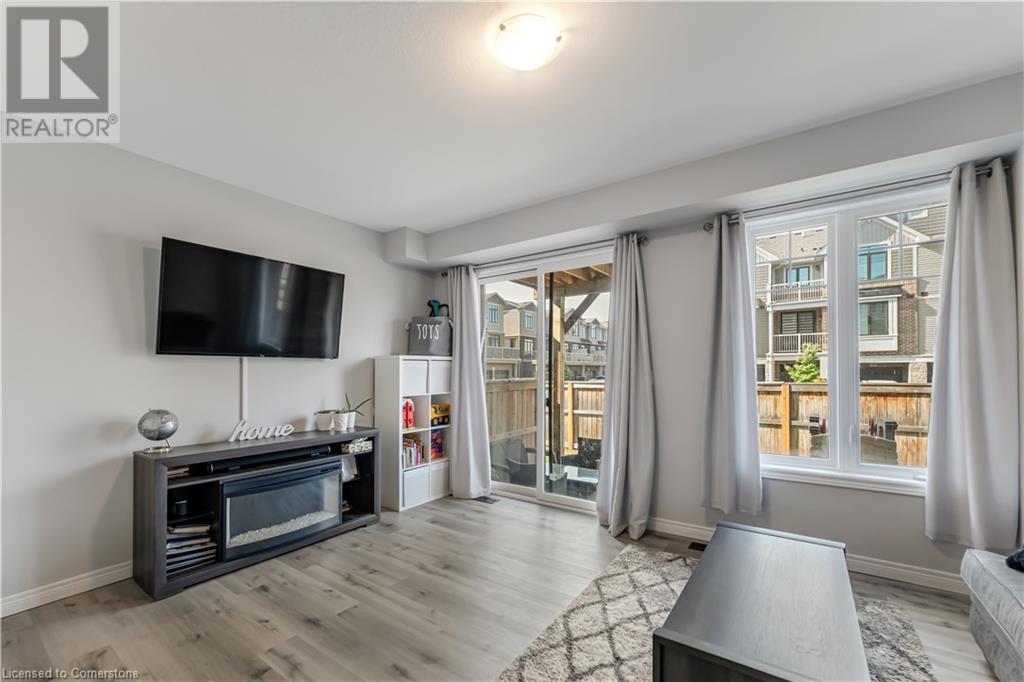
$729,000
288 GLOVER Road Unit# 31
Hamilton, Ontario, Ontario, L8E5H6
MLS® Number: 40739504
Property description
Beautifully Maintained 3-Storey Townhome in Prime Stoney Creek Location! Welcome to this spacious and well-kept town home offering over 1,700 sq ft of living space, plus a finished basement — perfect for growing families in an excellent neighborhood. This 3-bedroom, 3.5-bathroom home boasts a functional and flexible layout with laundry conveniently located on both the third floor and in the basement. Enjoy cooking and entertaining in the stunning, oversized kitchen featuring quartz countertops, stainless steel appliances, and ample cabinet space. Natural light pours in through large windows throughout, creating a warm and inviting atmosphere. Outside, you have a patio area as well as a private deck on the second floor, ideal for relaxing or hosting guests. The finished basement offers extra living space, a full bathroom, and its own laundry — perfect as a guest suite, home office, or entertainment zone. Located just minutes from Costco, restaurants, shopping, and the QEW — this home is a commuter’s dream and close to all essential amenities. Move-in ready and priced to sell — don’t miss your chance to call this Stoney Creek gem your own! Located close to Costco, schools, parks, and with quick access to the QEW, this is a fantastic opportunity in a sought-after Stoney Creek community!
Building information
Type
*****
Appliances
*****
Architectural Style
*****
Basement Development
*****
Basement Type
*****
Constructed Date
*****
Construction Style Attachment
*****
Cooling Type
*****
Exterior Finish
*****
Foundation Type
*****
Half Bath Total
*****
Heating Type
*****
Size Interior
*****
Stories Total
*****
Utility Water
*****
Land information
Access Type
*****
Amenities
*****
Sewer
*****
Size Total
*****
Rooms
Main level
Family room
*****
Foyer
*****
Basement
Office
*****
3pc Bathroom
*****
Third level
Primary Bedroom
*****
Full bathroom
*****
4pc Bathroom
*****
Bedroom
*****
Bedroom
*****
Second level
Living room
*****
Dining room
*****
Kitchen
*****
2pc Bathroom
*****
Main level
Family room
*****
Foyer
*****
Basement
Office
*****
3pc Bathroom
*****
Third level
Primary Bedroom
*****
Full bathroom
*****
4pc Bathroom
*****
Bedroom
*****
Bedroom
*****
Second level
Living room
*****
Dining room
*****
Kitchen
*****
2pc Bathroom
*****
Main level
Family room
*****
Foyer
*****
Basement
Office
*****
3pc Bathroom
*****
Third level
Primary Bedroom
*****
Full bathroom
*****
4pc Bathroom
*****
Bedroom
*****
Bedroom
*****
Second level
Living room
*****
Dining room
*****
Kitchen
*****
2pc Bathroom
*****
Main level
Family room
*****
Foyer
*****
Basement
Office
*****
3pc Bathroom
*****
Third level
Primary Bedroom
*****
Full bathroom
*****
4pc Bathroom
*****
Bedroom
*****
Bedroom
*****
Second level
Living room
*****
Dining room
*****
Courtesy of Revel Realty Inc.
Book a Showing for this property
Please note that filling out this form you'll be registered and your phone number without the +1 part will be used as a password.

