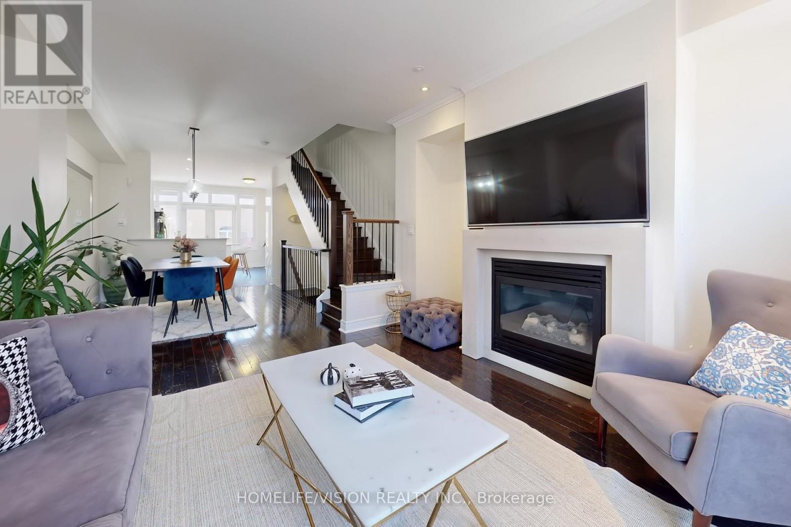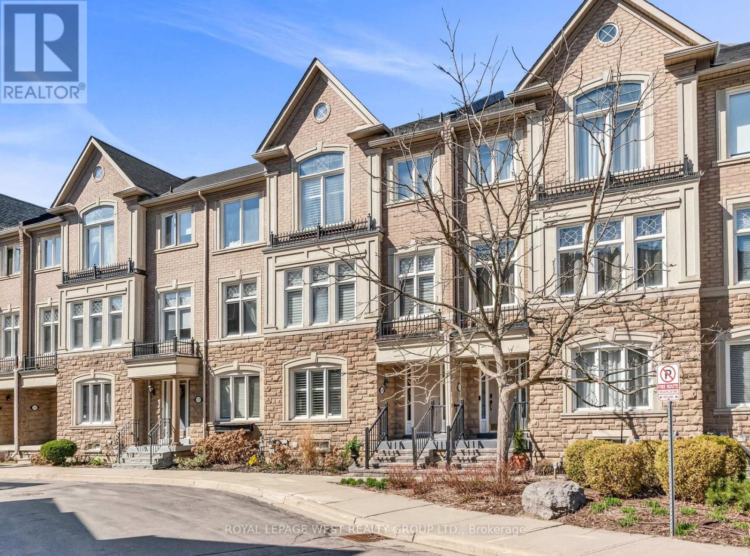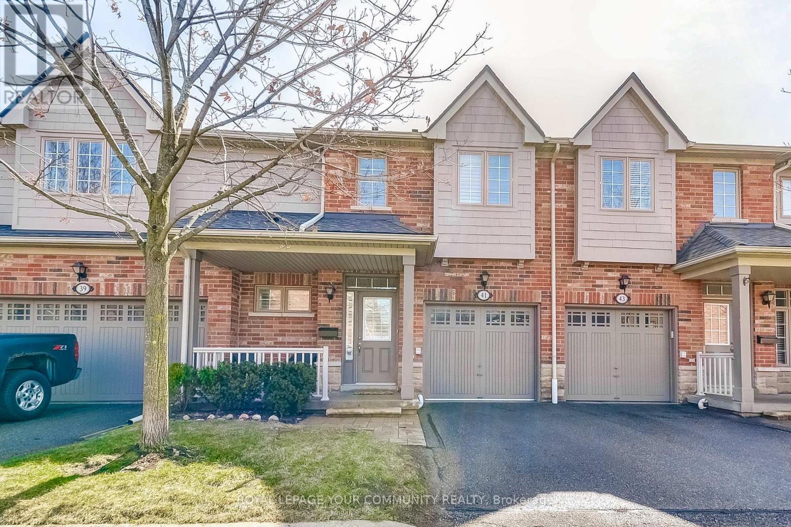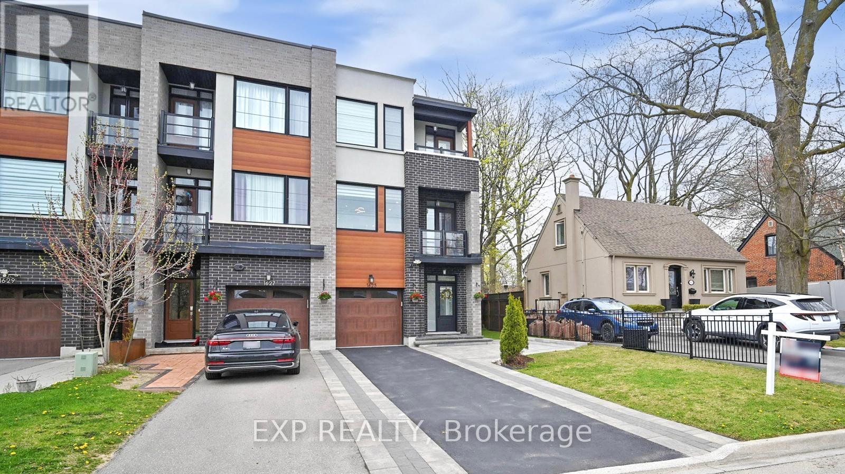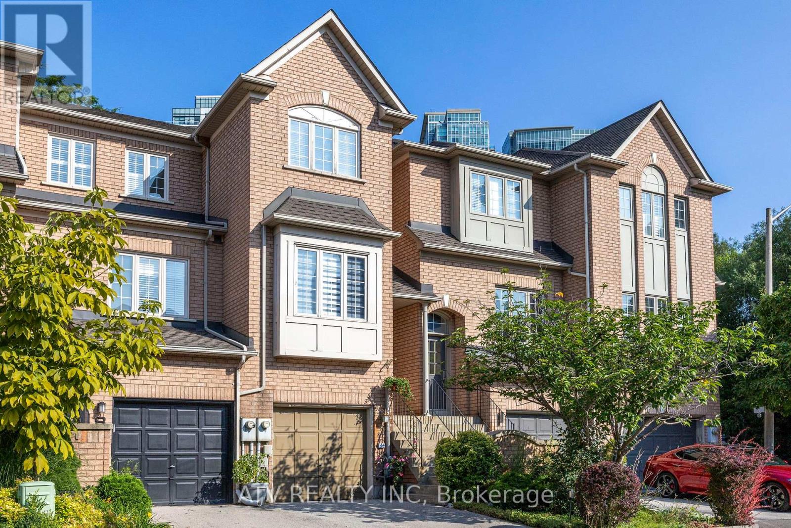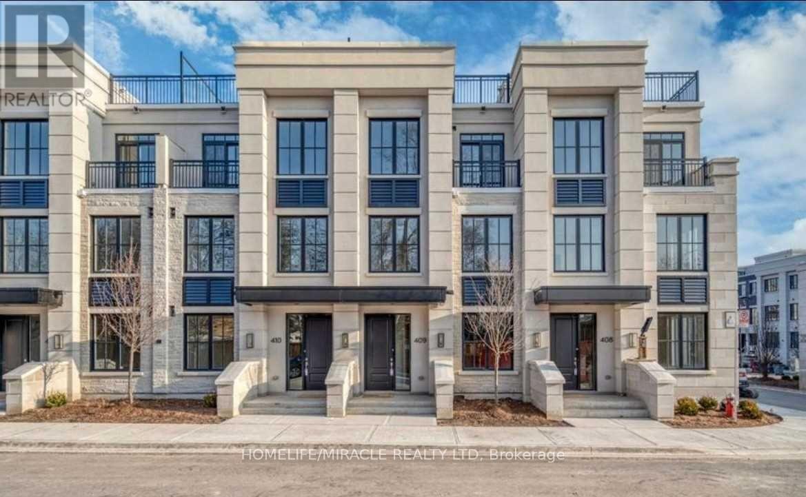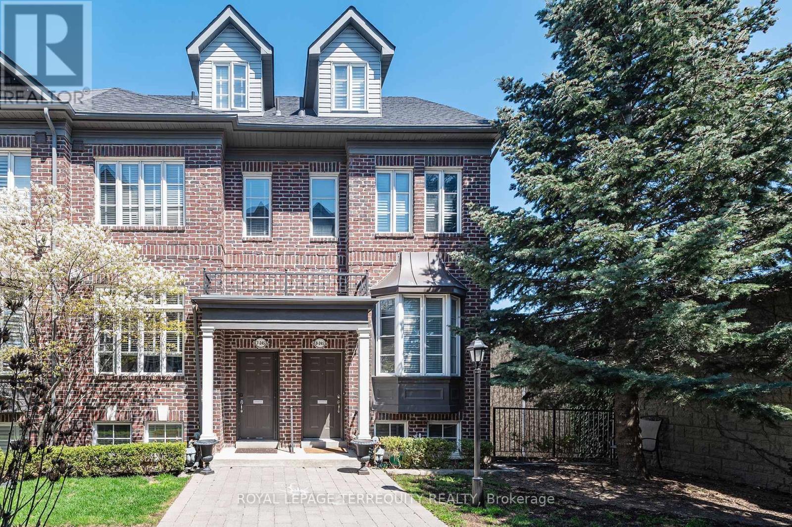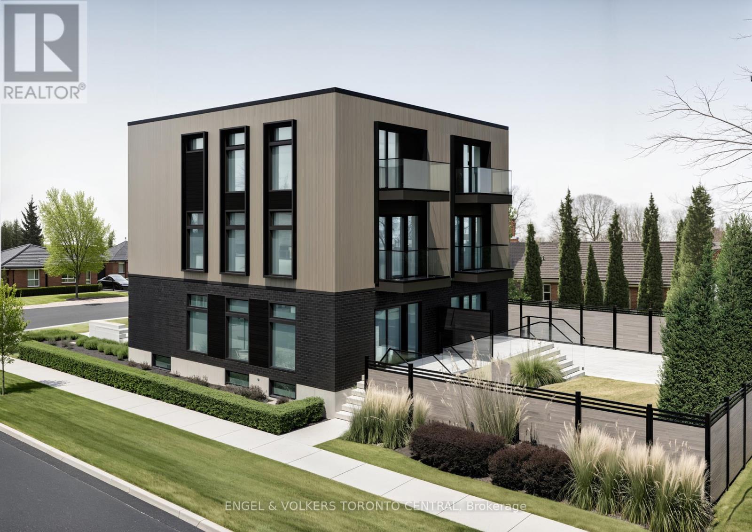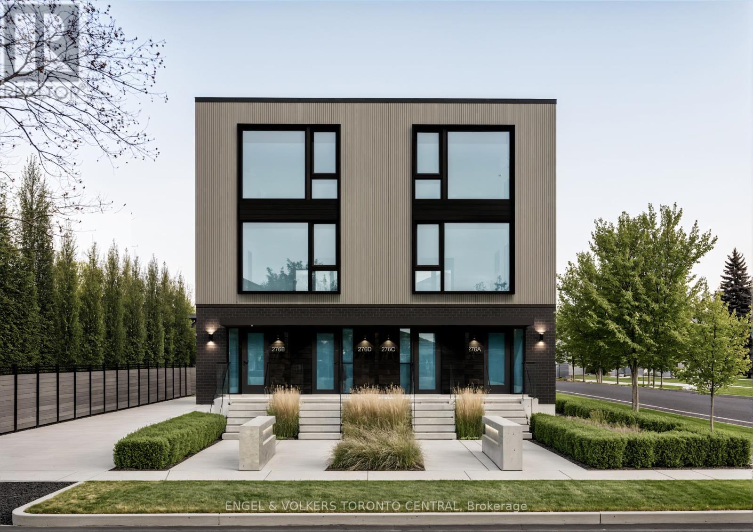Free account required
Unlock the full potential of your property search with a free account! Here's what you'll gain immediate access to:
- Exclusive Access to Every Listing
- Personalized Search Experience
- Favorite Properties at Your Fingertips
- Stay Ahead with Email Alerts
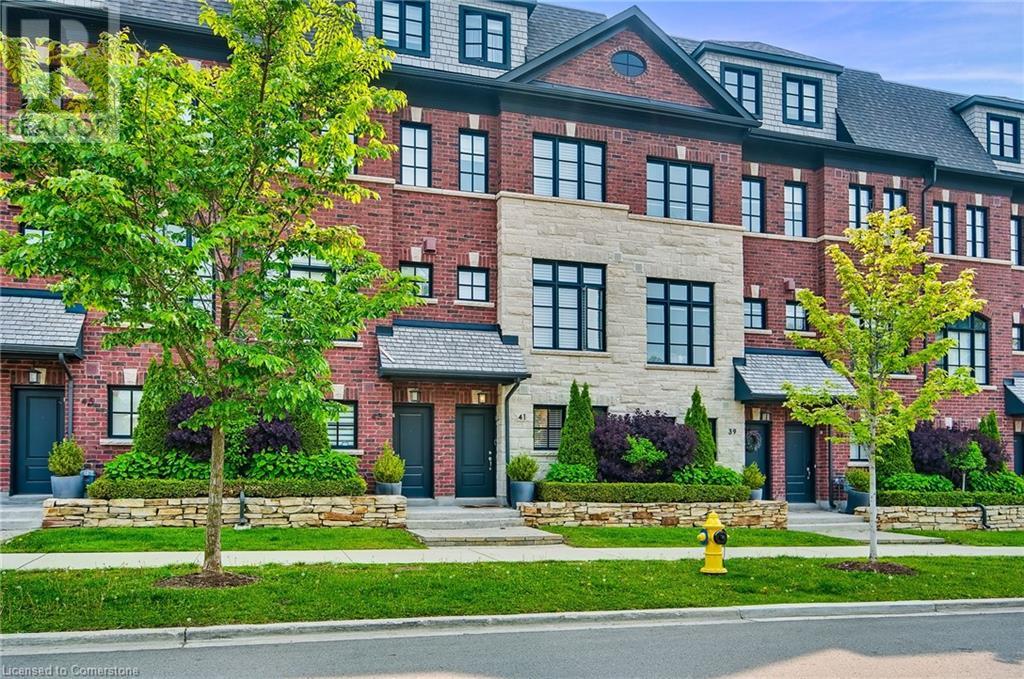
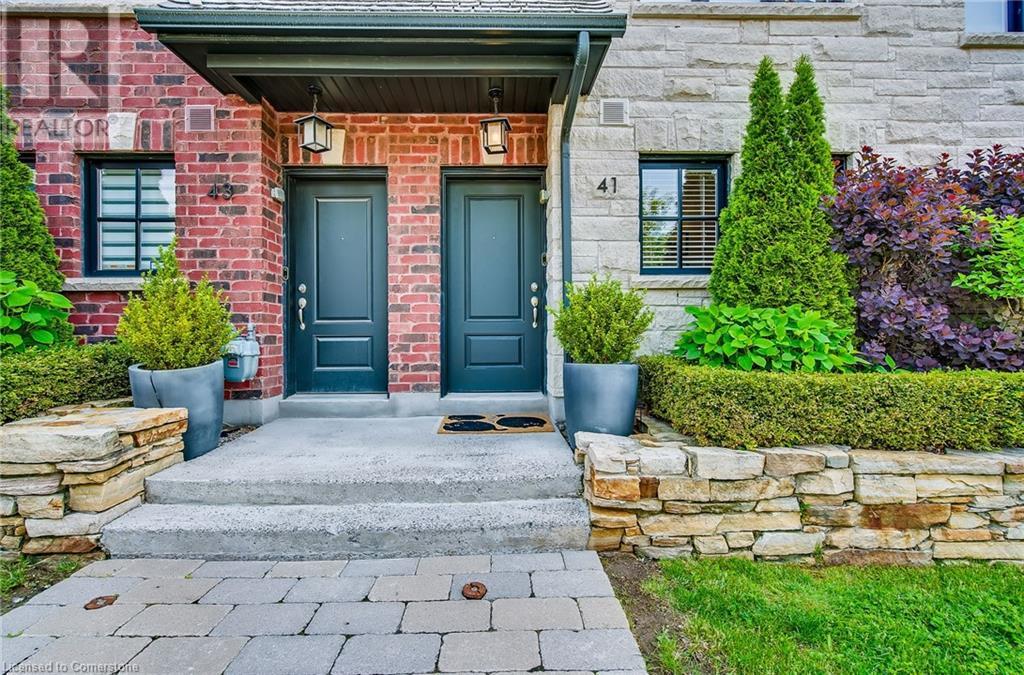
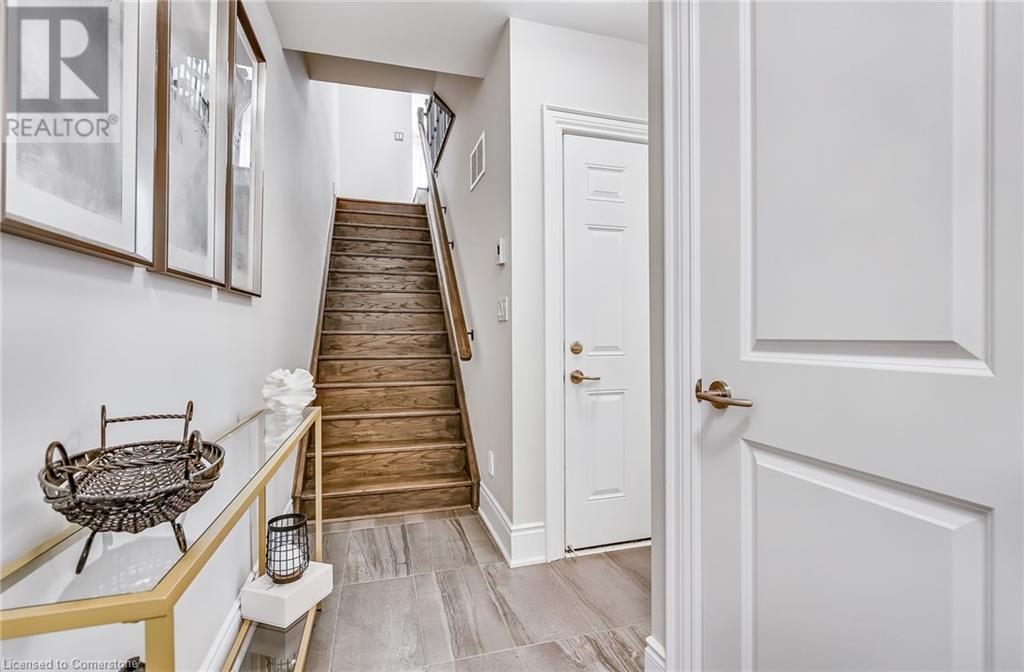
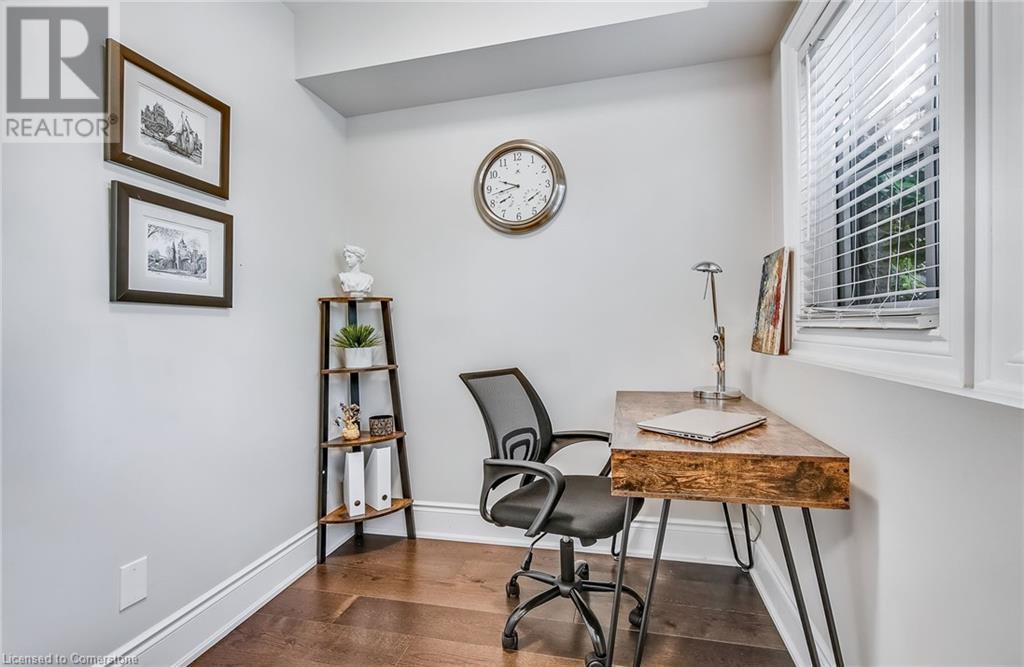
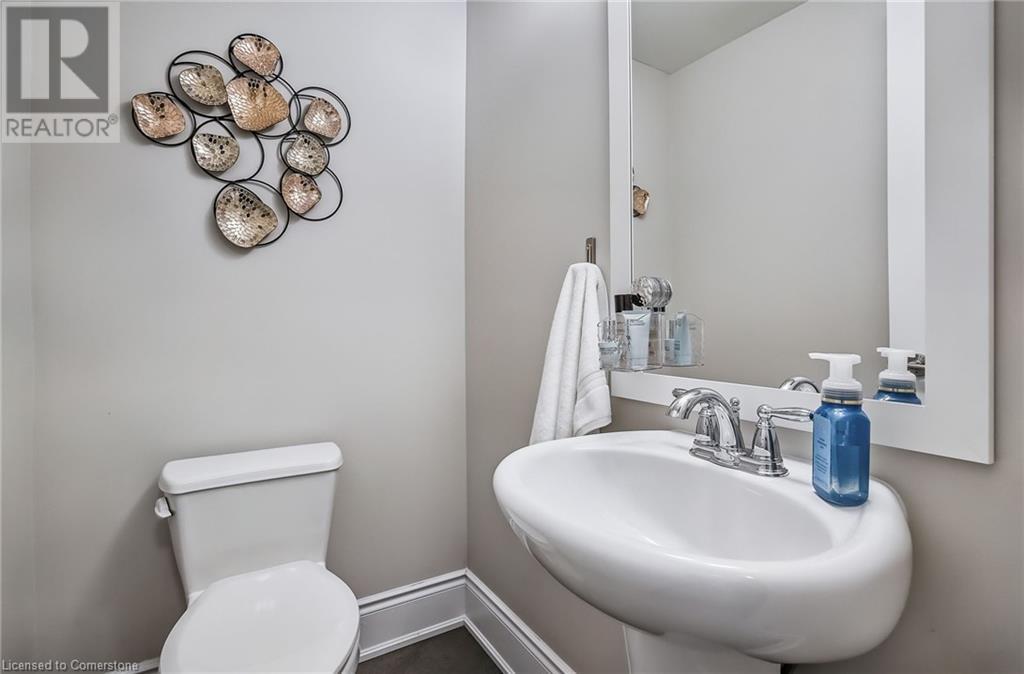
$1,249,000
41 TWENTY NINTH Street
Etobicoke, Ontario, Ontario, M8V3E2
MLS® Number: 40739498
Property description
Show-Stopping Executive Townhome in Prime Lake Shore Village! Stunning 3-storey freehold townhome built by renowned Dunpar Homes in sought-after Lake Shore Village. This residence offers 1681 sq ft of elegant living space with private street access and upscale finishes throughout. The bright, open-concept main floor features 10' ceilings, hardwood floors, and oversized windows, creating a light-filled, airy space ideal for entertaining. The gourmet kitchen boasts granite counters, stainless steel appliances, a large centre island, and a walkout to a private deck with gas BBQ hookup—perfect for summer gatherings! Retreat to the top-floor primary suite with 12' ceilings, a private balcony, walk-in closet with custom built-ins, and a luxurious 5-pc ensuite with double sinks, soaker tub, and glass shower. Two additional bedrooms with ample closet space, a 4-pc bath, and bedroom level laundry complete the upper levels. Enjoy the convenience of a double-car garage with direct access, located on a quiet, family-friendly street just steps to waterfront trails, parks, beaches, transit, top schools, and major highways. A rare opportunity in one of South Etobicoke's most desirable communities!
Building information
Type
*****
Appliances
*****
Architectural Style
*****
Basement Type
*****
Constructed Date
*****
Construction Style Attachment
*****
Cooling Type
*****
Exterior Finish
*****
Foundation Type
*****
Half Bath Total
*****
Heating Type
*****
Size Interior
*****
Stories Total
*****
Utility Water
*****
Land information
Access Type
*****
Amenities
*****
Landscape Features
*****
Sewer
*****
Size Depth
*****
Size Frontage
*****
Size Total
*****
Rooms
Upper Level
Primary Bedroom
*****
Full bathroom
*****
Main level
Office
*****
2pc Bathroom
*****
Third level
Bedroom
*****
Bedroom
*****
Laundry room
*****
4pc Bathroom
*****
Second level
Kitchen
*****
Dining room
*****
Living room
*****
Upper Level
Primary Bedroom
*****
Full bathroom
*****
Main level
Office
*****
2pc Bathroom
*****
Third level
Bedroom
*****
Bedroom
*****
Laundry room
*****
4pc Bathroom
*****
Second level
Kitchen
*****
Dining room
*****
Living room
*****
Upper Level
Primary Bedroom
*****
Full bathroom
*****
Main level
Office
*****
2pc Bathroom
*****
Third level
Bedroom
*****
Bedroom
*****
Laundry room
*****
4pc Bathroom
*****
Second level
Kitchen
*****
Dining room
*****
Living room
*****
Courtesy of RE/MAX Escarpment Realty Inc.
Book a Showing for this property
Please note that filling out this form you'll be registered and your phone number without the +1 part will be used as a password.
