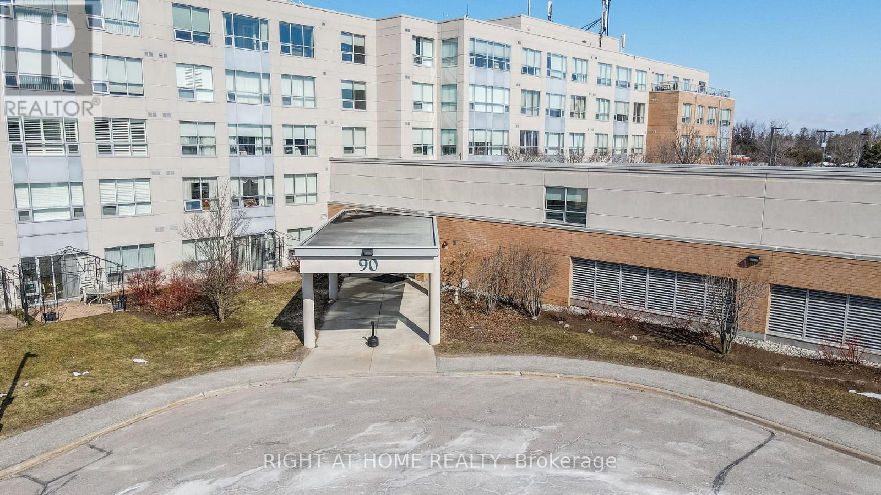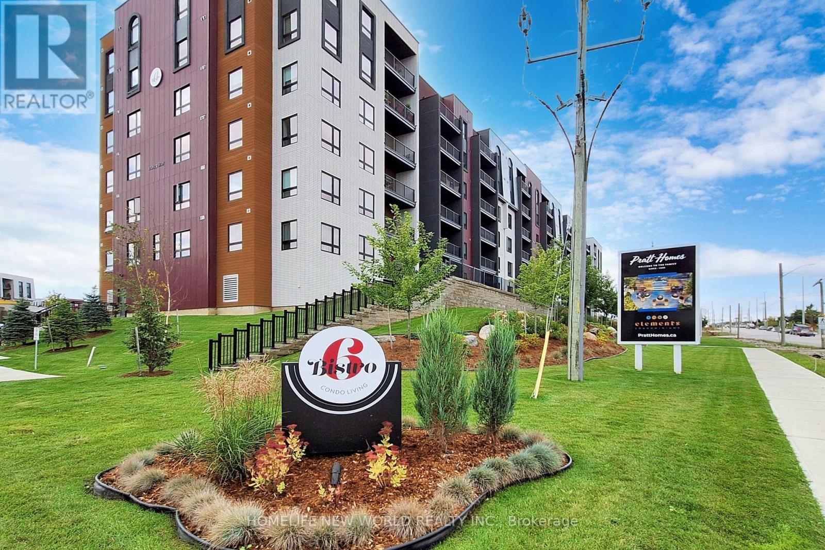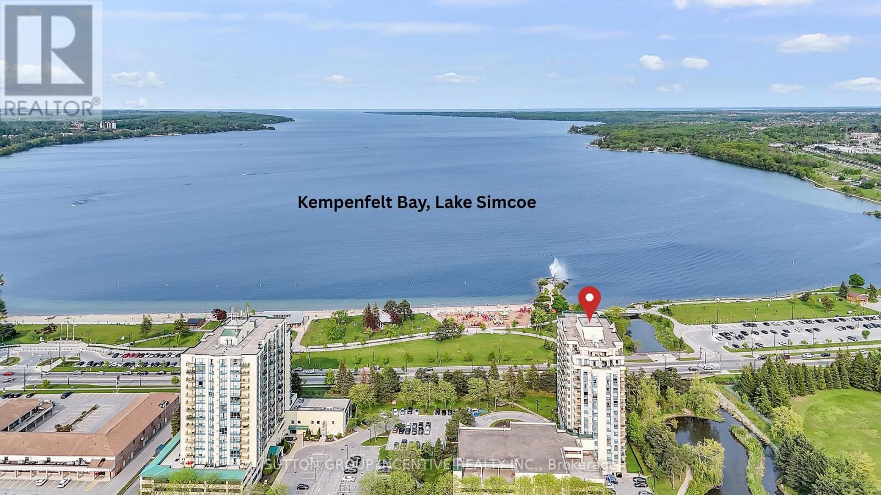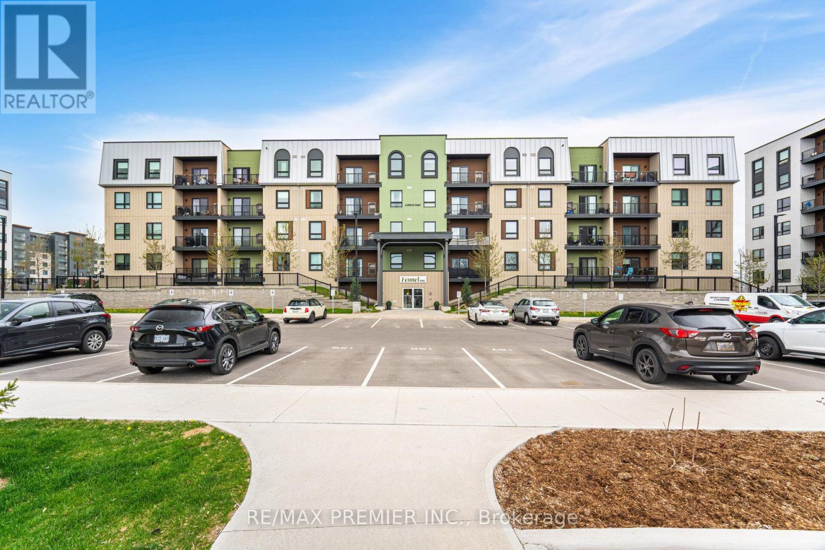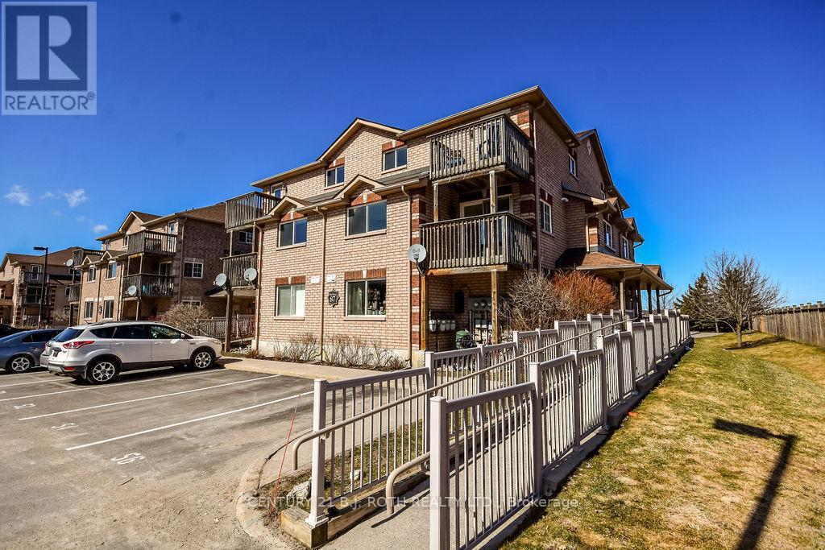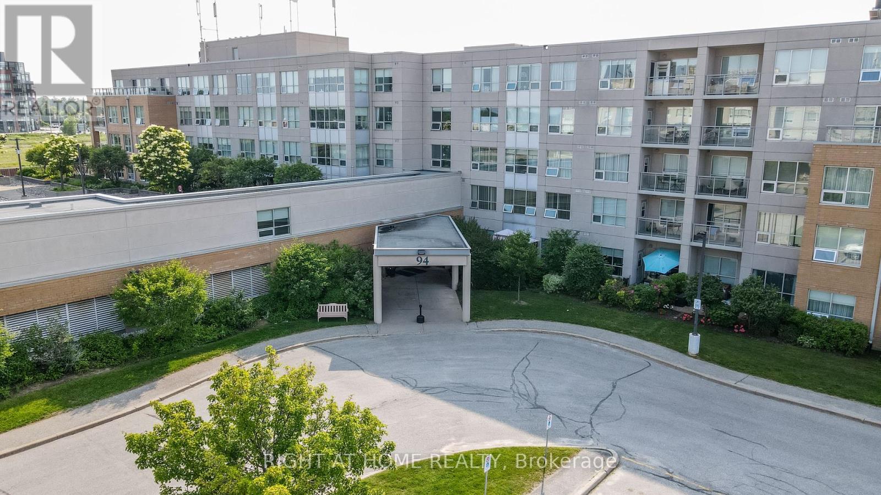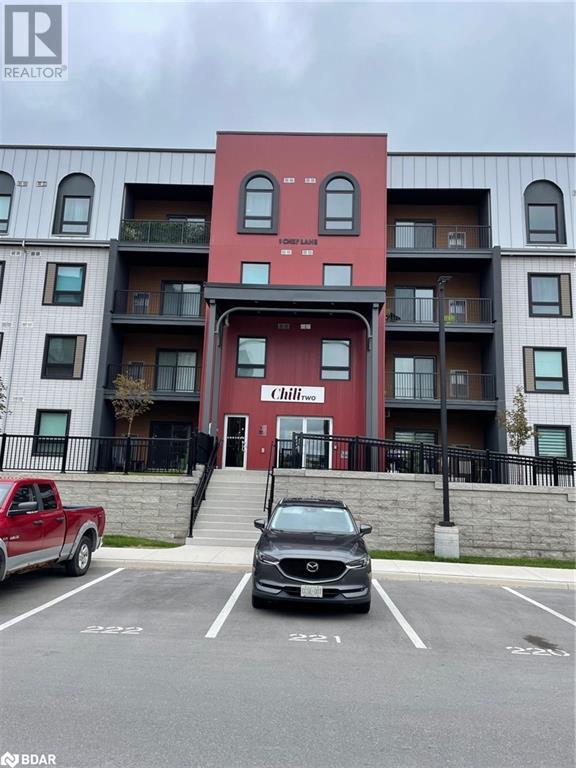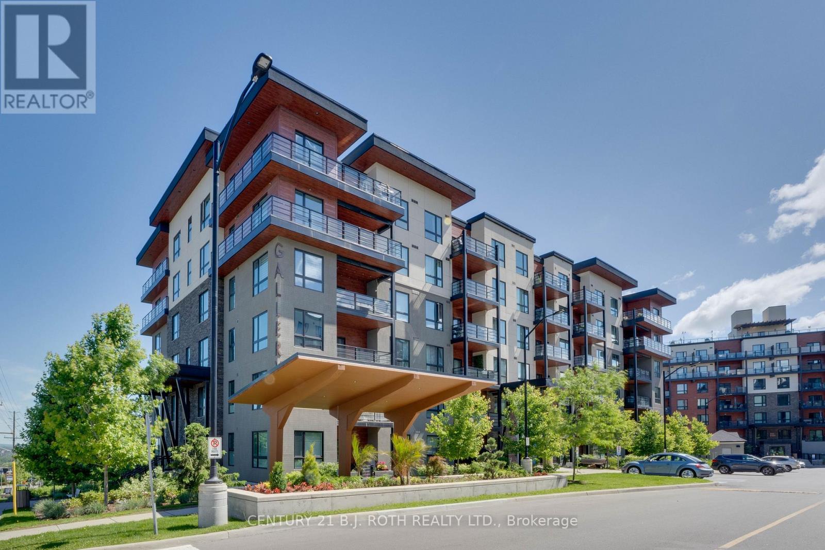Free account required
Unlock the full potential of your property search with a free account! Here's what you'll gain immediate access to:
- Exclusive Access to Every Listing
- Personalized Search Experience
- Favorite Properties at Your Fingertips
- Stay Ahead with Email Alerts
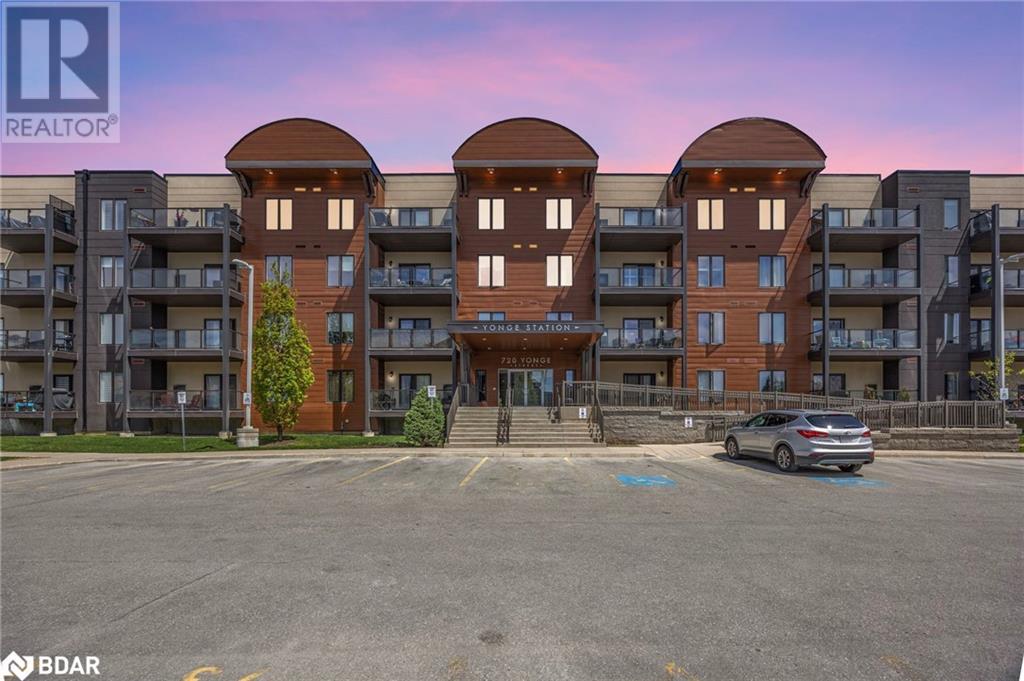
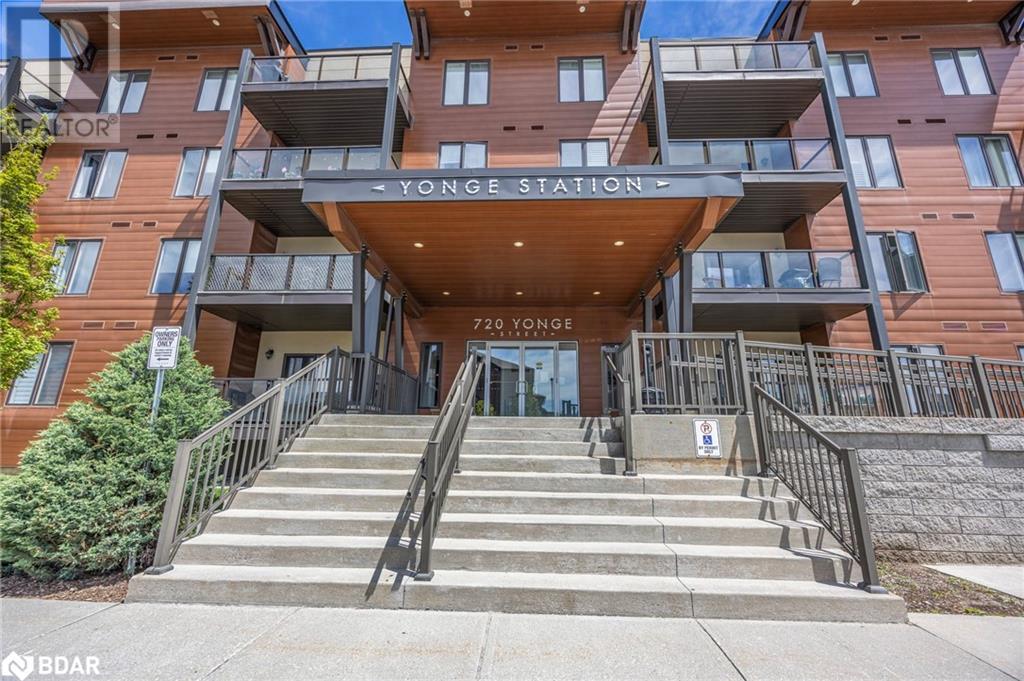
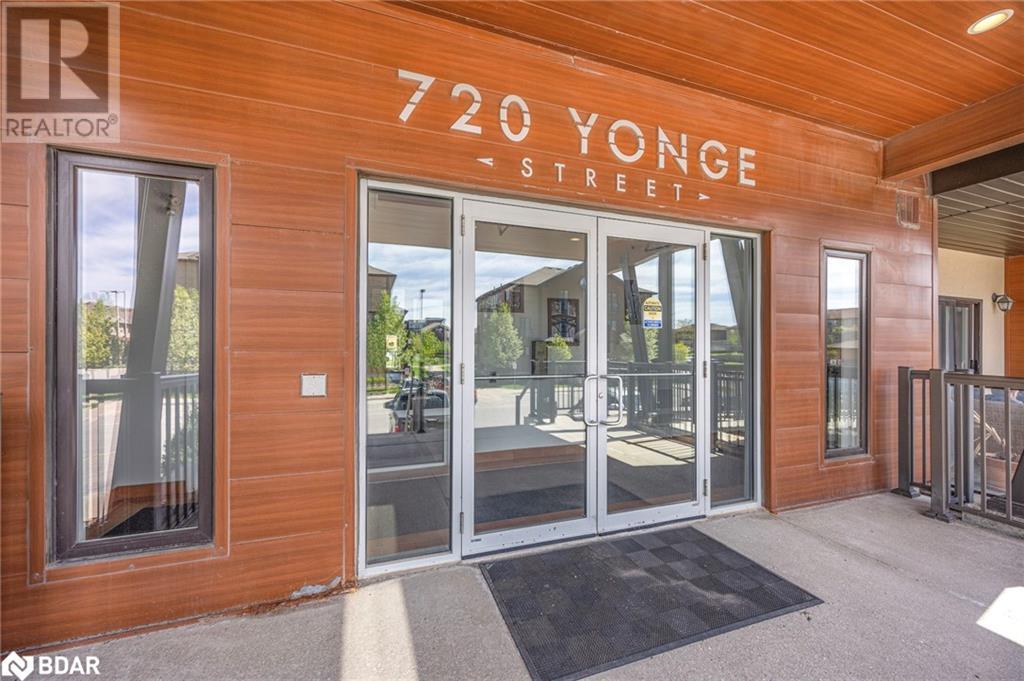
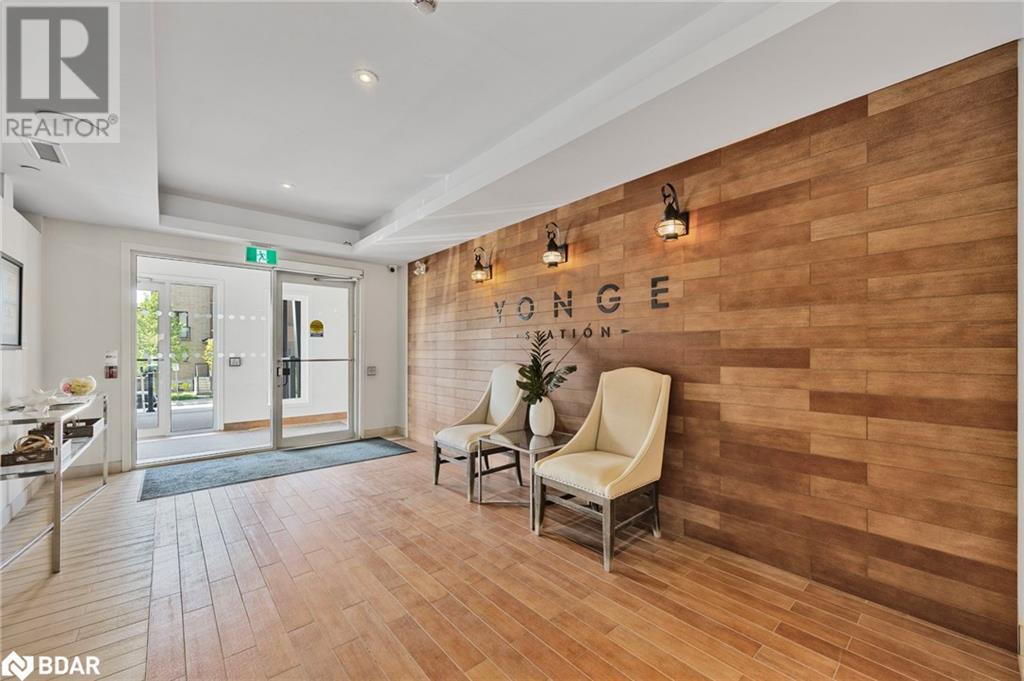
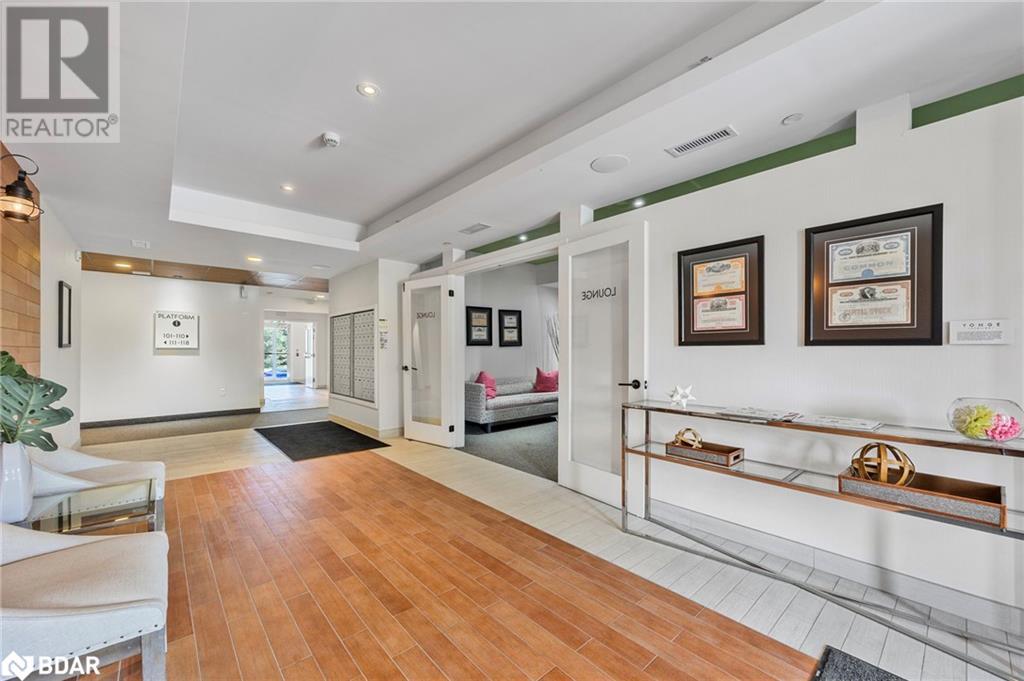
$499,888
720 YONGE Street Unit# 205
Barrie, Ontario, Ontario, L0K1S0
MLS® Number: 40739475
Property description
Welcome to this stylish 1-bedroom plus den condo at the sought-after Yonge Station in South Barrie! Open-concept layout featuring a modern kitchen with breakfast bar, spacious living area, and a large primary bedroom, Plus a den with French doors offers flexible use—perfect as a home office, second bedroom, nursery or game room. Ideally located just steps to the GO Station, great schools, shopping, parks, and more, this unit offers unbeatable convenience for commuters and lifestyle seekers alike. Additional highlights include: Large balcony with BBQs permitted; In-suite laundry; Underground parking & private locker; Use of on-site gym; Quiet second-floor location; Ample Visitor Parking. ** Nestled in a vibrant, commuter-friendly community with easy access to Yonge Street and just 6 km to Highway 400 and 7 minutes to Downtown Barrie and Friday Harbour. Whether you’re a first-time buyer, down-sizer/ right-sizer, or investor, this one checks all the boxes.
Building information
Type
*****
Amenities
*****
Appliances
*****
Basement Type
*****
Construction Material
*****
Construction Style Attachment
*****
Cooling Type
*****
Exterior Finish
*****
Foundation Type
*****
Heating Fuel
*****
Heating Type
*****
Size Interior
*****
Stories Total
*****
Utility Water
*****
Land information
Access Type
*****
Amenities
*****
Sewer
*****
Size Total
*****
Rooms
Main level
Foyer
*****
Kitchen
*****
Living room
*****
4pc Bathroom
*****
Primary Bedroom
*****
Other
*****
Lower level
Bedroom
*****
Main level
Foyer
*****
Kitchen
*****
Living room
*****
4pc Bathroom
*****
Primary Bedroom
*****
Other
*****
Lower level
Bedroom
*****
Main level
Foyer
*****
Kitchen
*****
Living room
*****
4pc Bathroom
*****
Primary Bedroom
*****
Other
*****
Lower level
Bedroom
*****
Courtesy of Pine Tree Real Estate Brokerage Inc.
Book a Showing for this property
Please note that filling out this form you'll be registered and your phone number without the +1 part will be used as a password.
