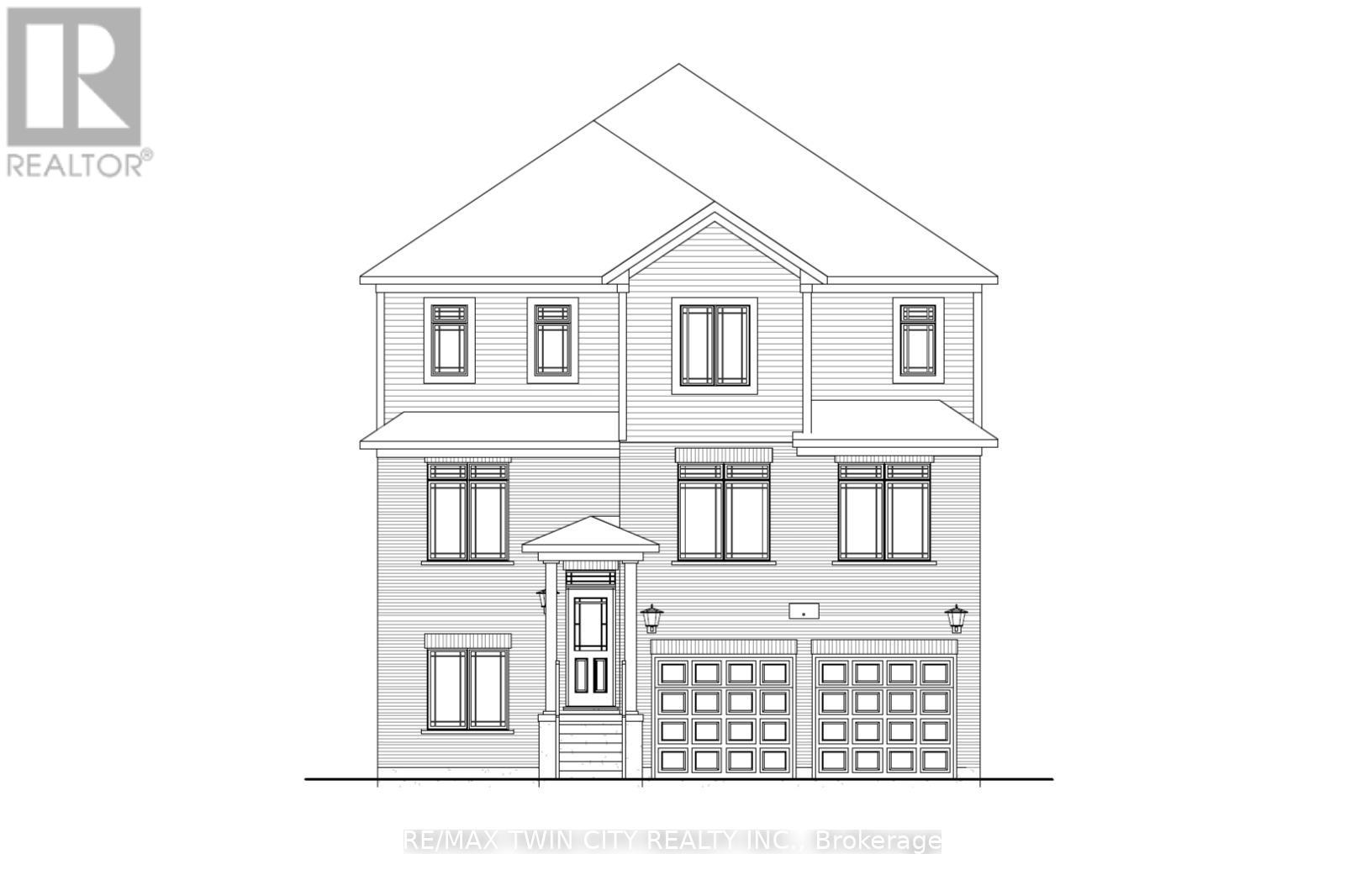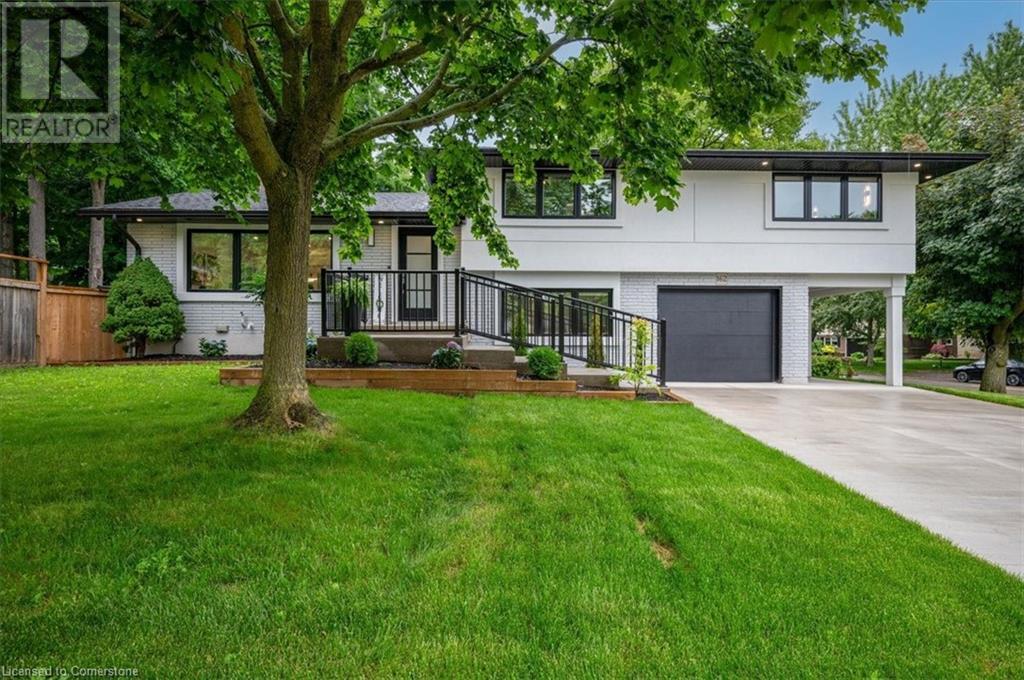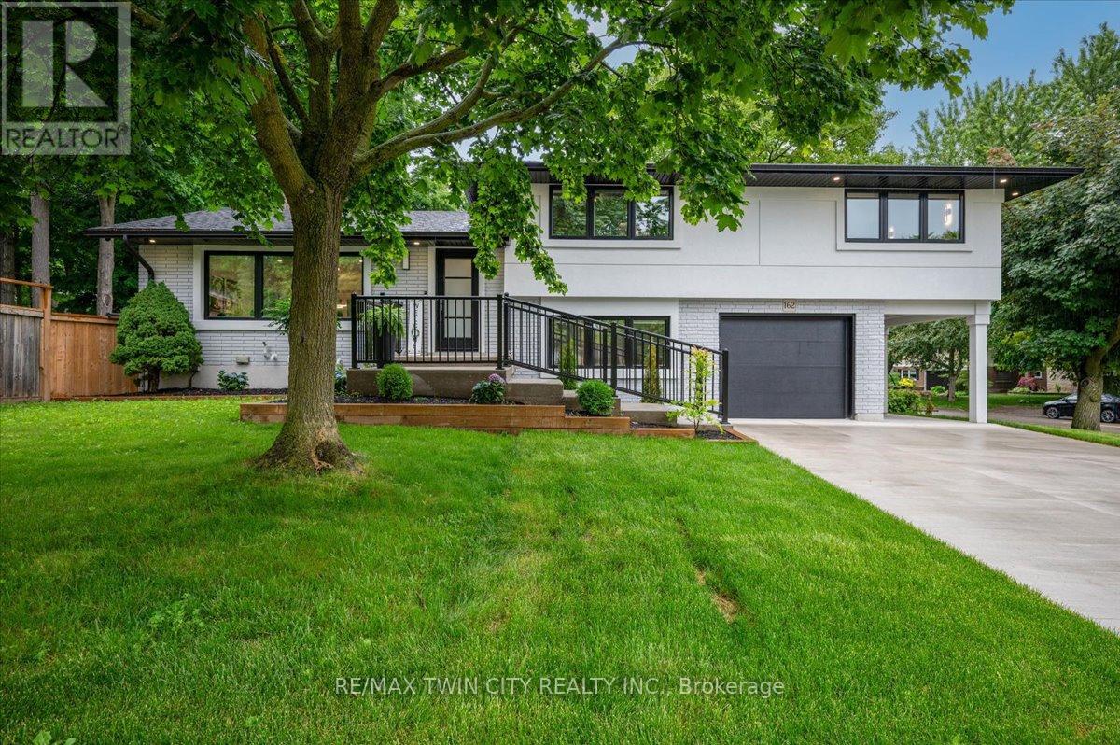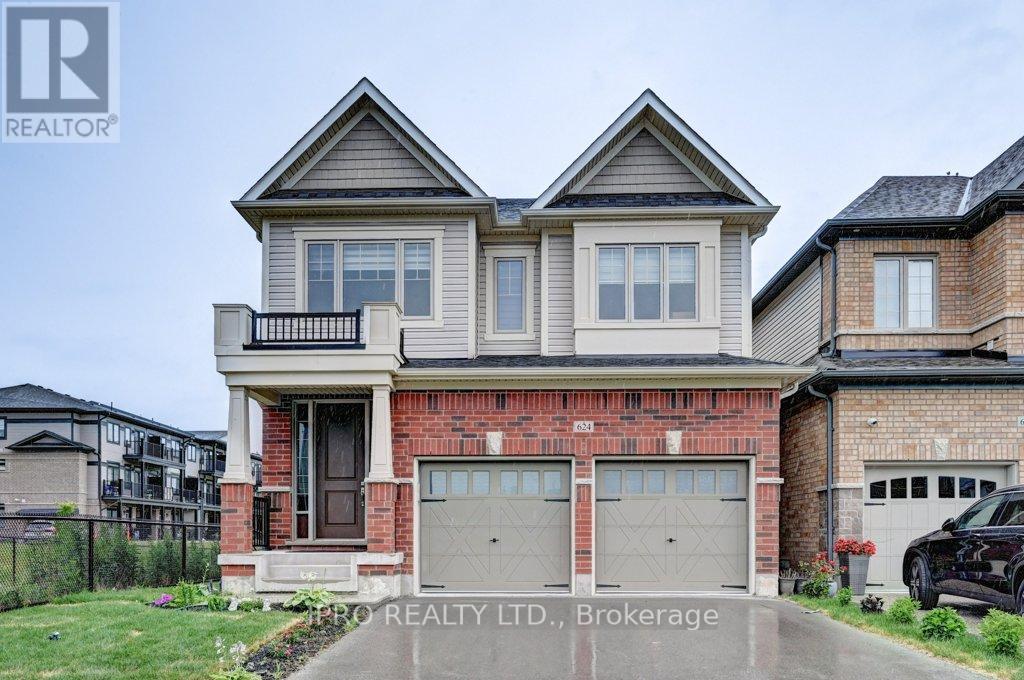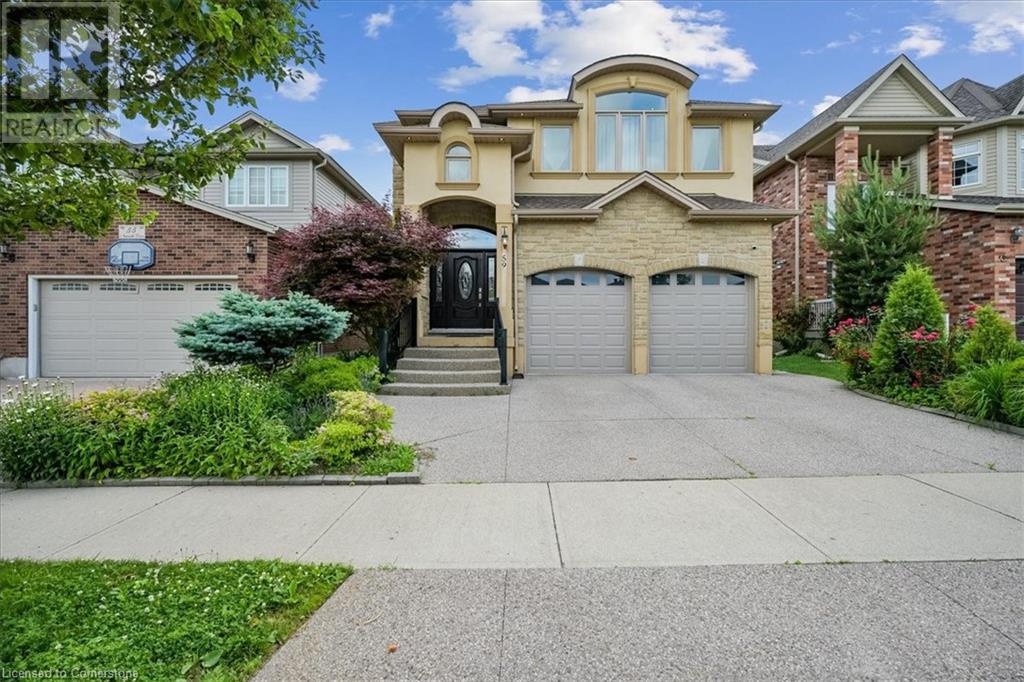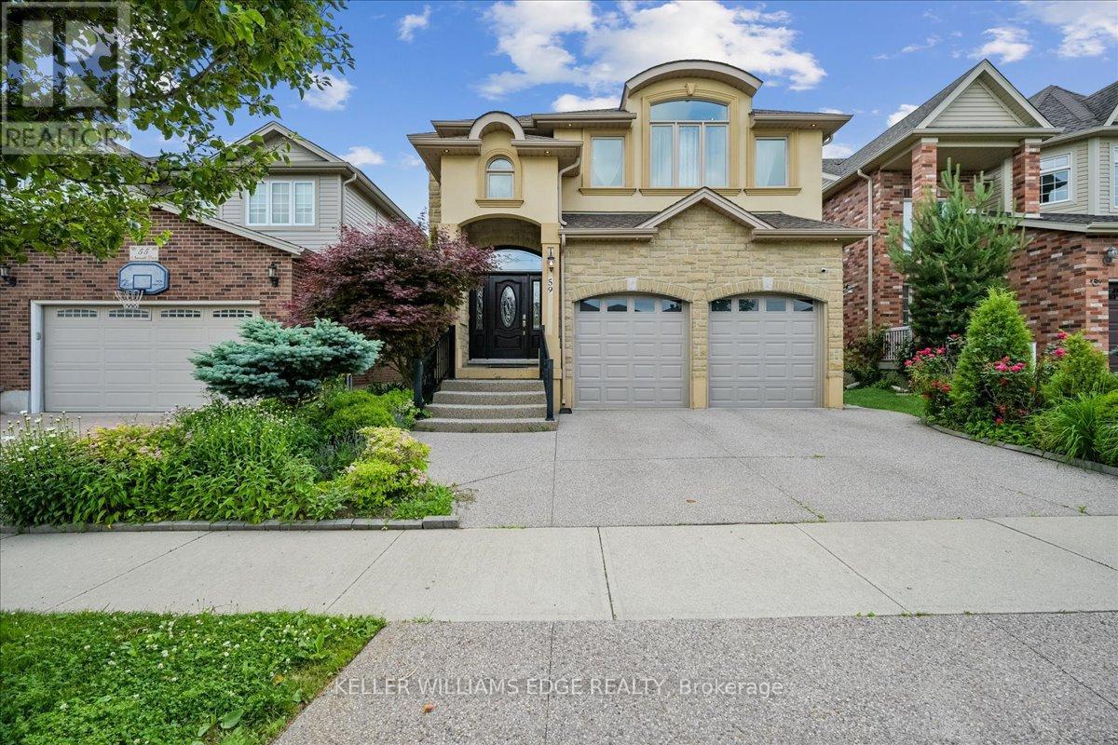Free account required
Unlock the full potential of your property search with a free account! Here's what you'll gain immediate access to:
- Exclusive Access to Every Listing
- Personalized Search Experience
- Favorite Properties at Your Fingertips
- Stay Ahead with Email Alerts

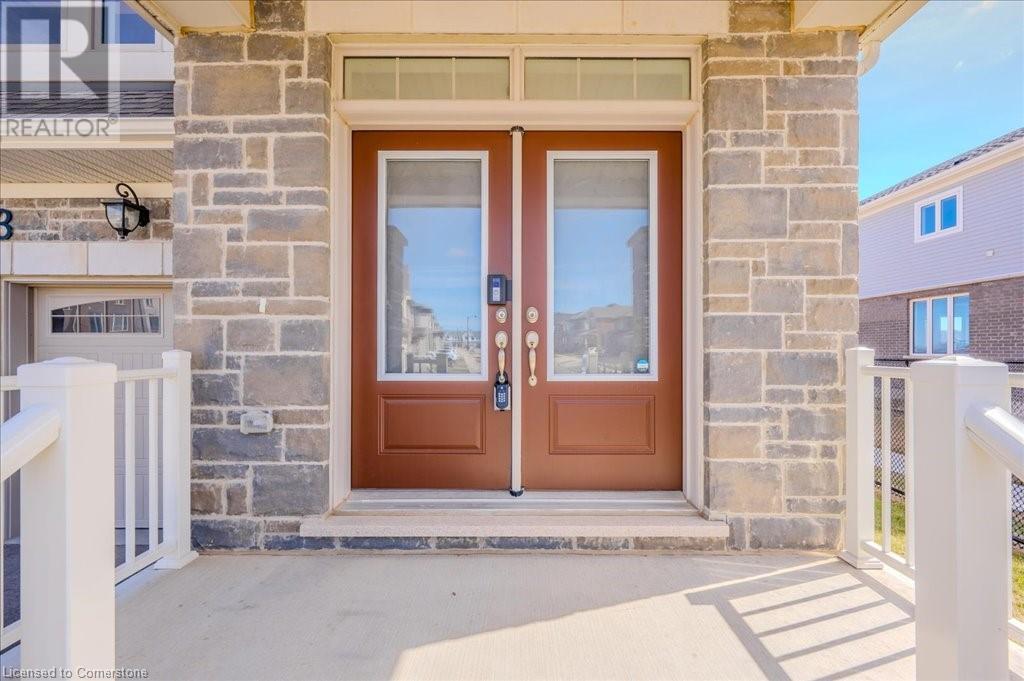



$1,299,000
143 HISTAND Trail
Kitchener, Ontario, Ontario, N2E3X7
MLS® Number: 40739015
Property description
Nestled in one of Kitchener’s most rapidly growing neighbourhoods, 143 Histand Trail delivers the layout, space, and finishes that modern families look for. The main level welcomes you with wide-plank hardwood, high ceilings, and an abundance of natural light from oversized windows. At the heart of the home, a thoughtfully designed kitchen features a gas cooktop, built-in oven and microwave, stainless steel appliances, and a generous island—perfect for daily life and entertaining alike. The open-concept living area with gas fireplace flows effortlessly to a fully fenced backyard with a gas BBQ hookup and spacious patio—ideal for warm-weather dinners and outdoor downtime. Upstairs, four full bedrooms include a bright primary retreat with a walk-in closet and elevated ensuite boasting a glass shower and freestanding tub. A second full bath and a large family room add comfort and flexibility, while a dedicated office adapts to your work-from-home or hobby needs. Move-in ready and full of upgrades, this home offers the best of both form and function—minutes from Huron Natural Area, RBJ Schlegel Park, top schools, groceries, and Hwy 401.
Building information
Type
*****
Appliances
*****
Architectural Style
*****
Basement Development
*****
Basement Type
*****
Constructed Date
*****
Construction Style Attachment
*****
Cooling Type
*****
Exterior Finish
*****
Foundation Type
*****
Half Bath Total
*****
Heating Fuel
*****
Heating Type
*****
Size Interior
*****
Stories Total
*****
Utility Water
*****
Land information
Amenities
*****
Fence Type
*****
Sewer
*****
Size Depth
*****
Size Frontage
*****
Size Total
*****
Rooms
Main level
2pc Bathroom
*****
Dining room
*****
Kitchen
*****
Mud room
*****
Living room
*****
Second level
Bedroom
*****
Bedroom
*****
4pc Bathroom
*****
Primary Bedroom
*****
5pc Bathroom
*****
Family room
*****
Laundry room
*****
Bedroom
*****
Courtesy of RE/MAX TWIN CITY REALTY INC.
Book a Showing for this property
Please note that filling out this form you'll be registered and your phone number without the +1 part will be used as a password.


