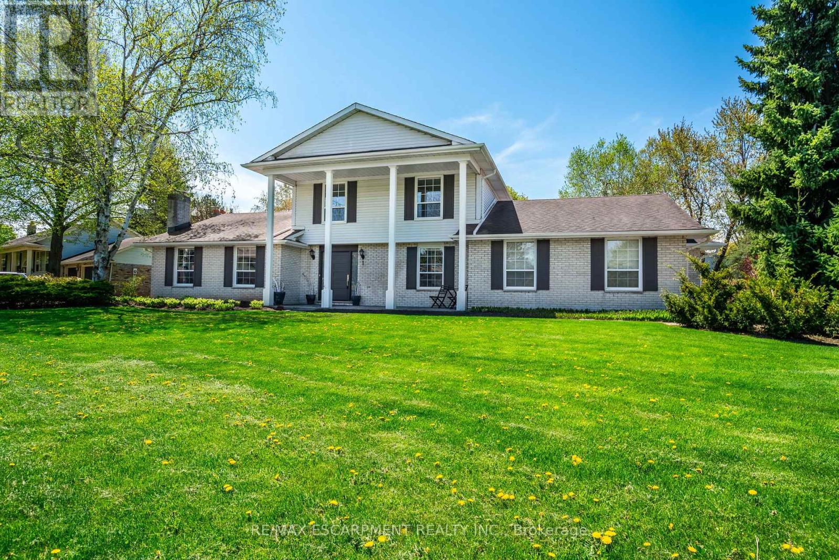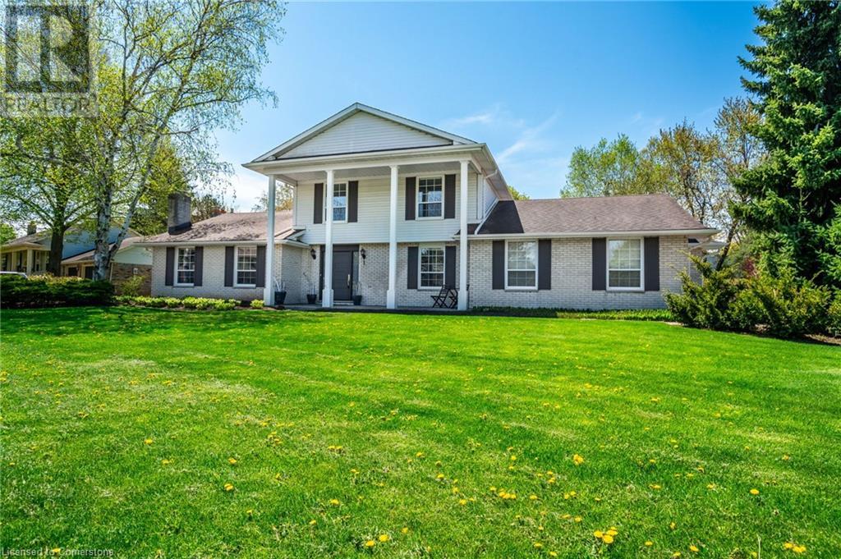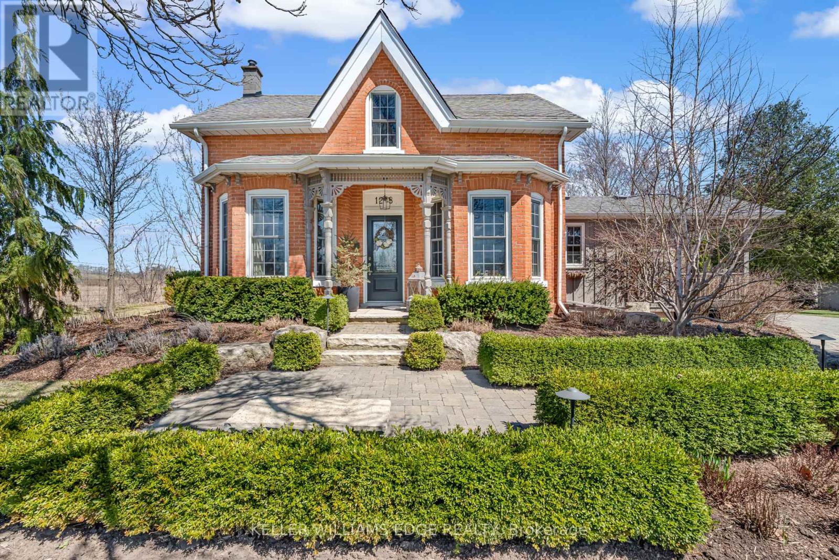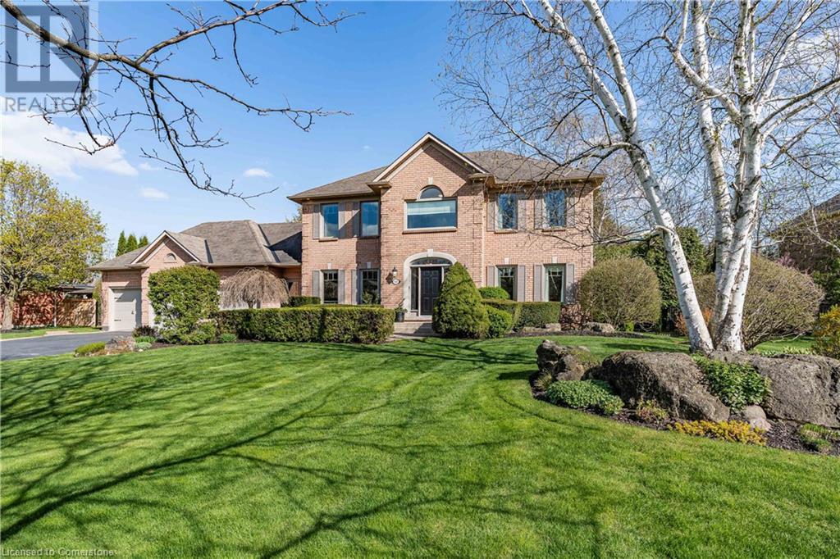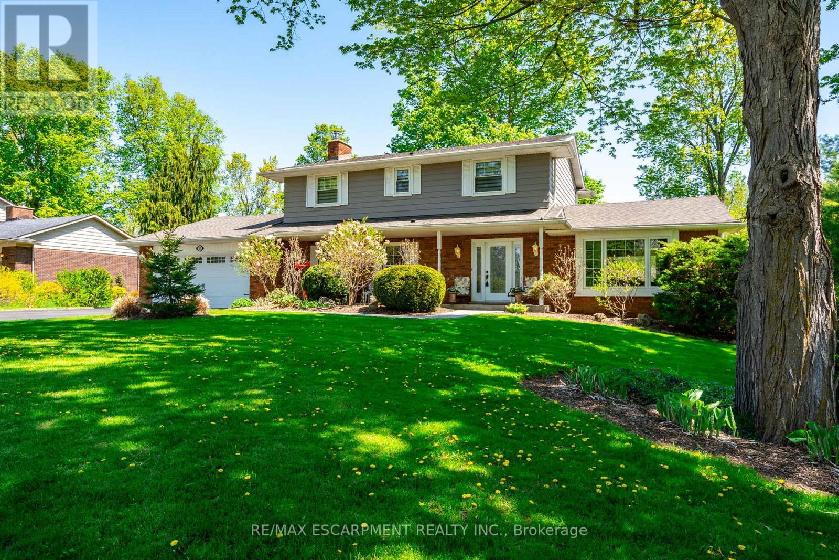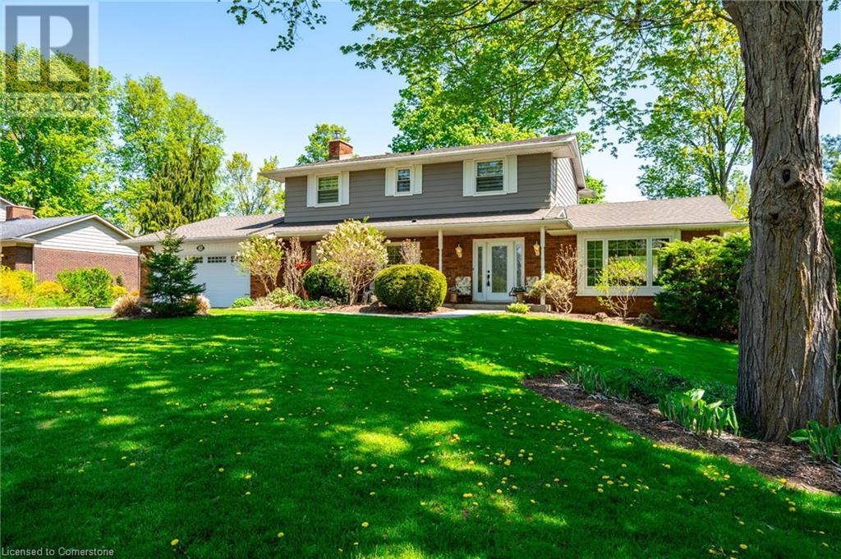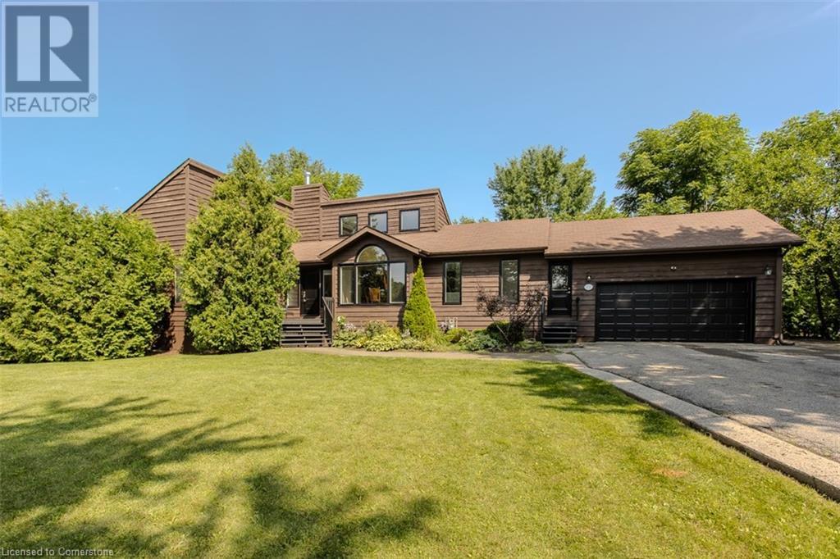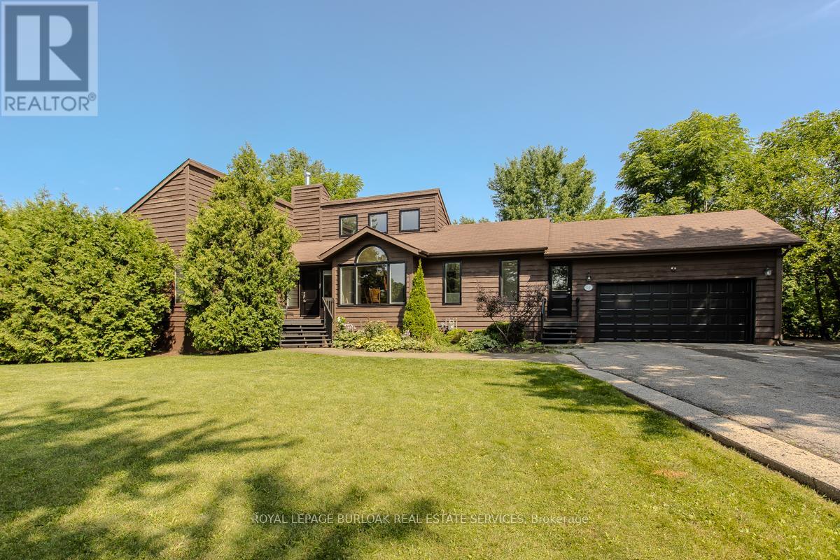Free account required
Unlock the full potential of your property search with a free account! Here's what you'll gain immediate access to:
- Exclusive Access to Every Listing
- Personalized Search Experience
- Favorite Properties at Your Fingertips
- Stay Ahead with Email Alerts
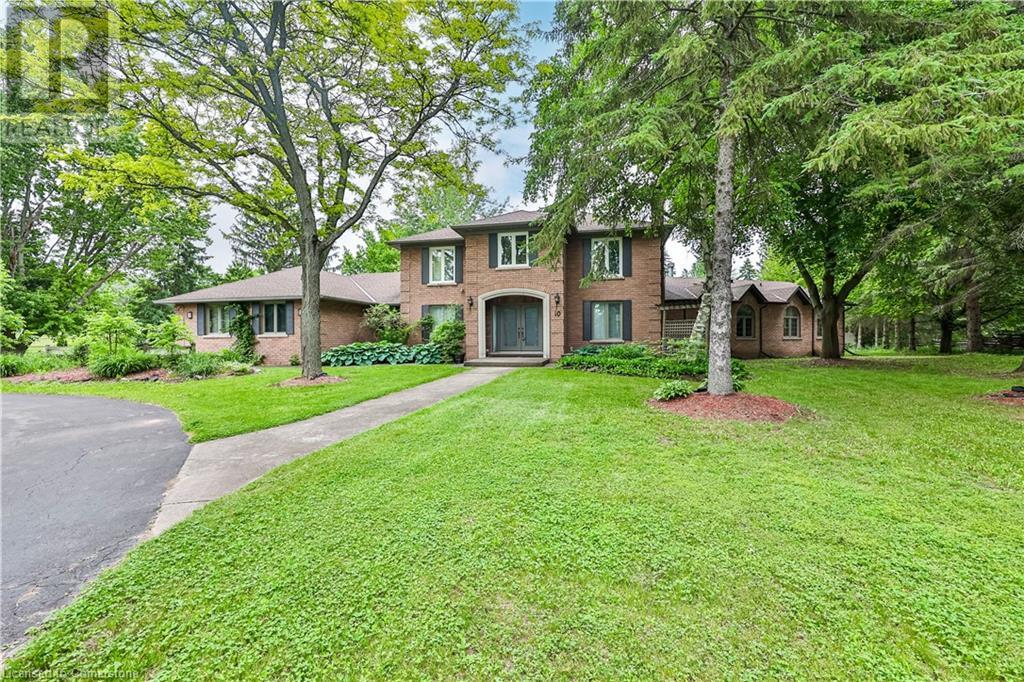

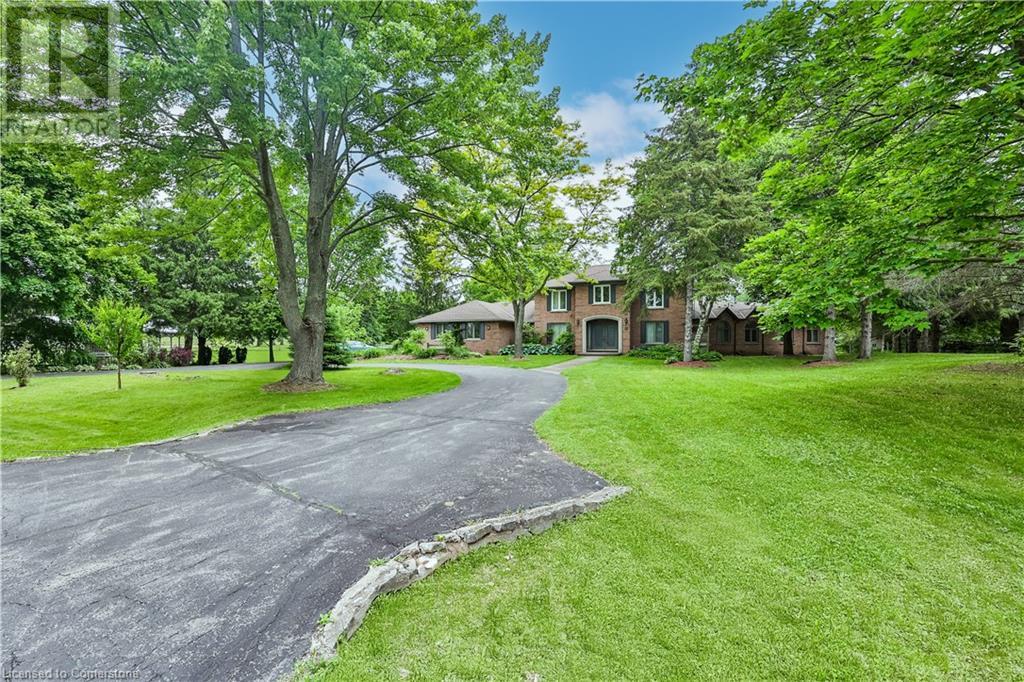


$1,749,000
10 KARENDALE Crescent
Freelton, Ontario, Ontario, L0R1K0
MLS® Number: 40738735
Property description
Welcome to 10 Karendale Crescent—a beautifully maintained 4-bedroom, 4-bathroom home set on over 1.3 acres, siding directly onto a tranquil park. This rare setting offers a sense of space, privacy, and serenity that’s hard to find, all just minutes from downtown Waterdown and major commuter routes. This property is ideal for multi-generational living, featuring a well-thought-out layout that includes a main floor primary wing—a private retreat with a spacious bedroom, walk-in closet, and luxurious ensuite. Enjoy the ease of main floor living with your own dedicated space, perfect for in-laws, a nanny suite, or extended family. The bright and airy floor plan flows effortlessly from the open-concept kitchen to the formal dining and living areas, where large windows frame serene views of the lush backyard and adjacent parkland. Upstairs, you’ll find three generously sized bedrooms and a full bathroom, offering ample space for family or guests. The high-ceilinged basement, currently unfinished, provides an excellent opportunity to customize the space to your needs—whether it be a home gym, additional living quarters, or a media room. The backyard is an entertainer’s dream. Enjoy summer days by the inground pool complete with a charming pool house, unwind year-round in the enclosed hot tub gazebo, or gather with friends around the massive custom fire pit under the stars. With an attached 3-car garage and beautifully landscaped grounds, this home is the perfect blend of comfort, nature, and resort-style living—all in an unbeatable location.
Building information
Type
*****
Appliances
*****
Architectural Style
*****
Basement Development
*****
Basement Type
*****
Construction Style Attachment
*****
Cooling Type
*****
Exterior Finish
*****
Fireplace Fuel
*****
Fireplace Present
*****
FireplaceTotal
*****
Fireplace Type
*****
Foundation Type
*****
Half Bath Total
*****
Heating Fuel
*****
Heating Type
*****
Size Interior
*****
Stories Total
*****
Utility Water
*****
Land information
Access Type
*****
Acreage
*****
Amenities
*****
Sewer
*****
Size Depth
*****
Size Frontage
*****
Size Irregular
*****
Size Total
*****
Rooms
Main level
Living room
*****
Laundry room
*****
Mud room
*****
Family room
*****
Breakfast
*****
Kitchen
*****
Dining room
*****
Office
*****
2pc Bathroom
*****
Sunroom
*****
Primary Bedroom
*****
5pc Bathroom
*****
Basement
Storage
*****
Workshop
*****
Storage
*****
Second level
Sitting room
*****
Bedroom
*****
3pc Bathroom
*****
4pc Bathroom
*****
Bedroom
*****
Bedroom
*****
Main level
Living room
*****
Laundry room
*****
Mud room
*****
Family room
*****
Breakfast
*****
Kitchen
*****
Dining room
*****
Office
*****
2pc Bathroom
*****
Sunroom
*****
Primary Bedroom
*****
5pc Bathroom
*****
Basement
Storage
*****
Workshop
*****
Storage
*****
Second level
Sitting room
*****
Bedroom
*****
3pc Bathroom
*****
4pc Bathroom
*****
Bedroom
*****
Bedroom
*****
Courtesy of Royal LePage Burloak Real Estate Services
Book a Showing for this property
Please note that filling out this form you'll be registered and your phone number without the +1 part will be used as a password.
