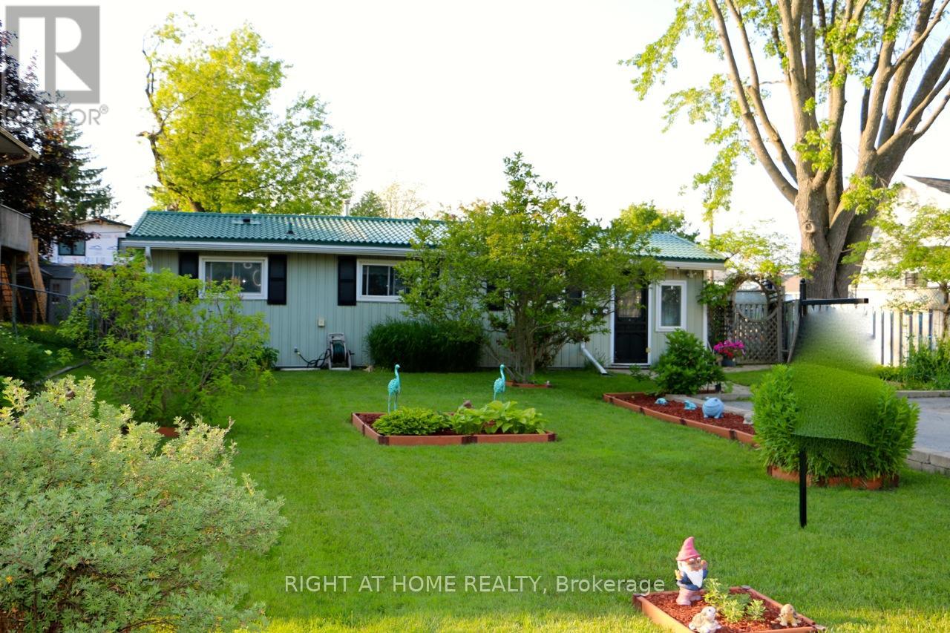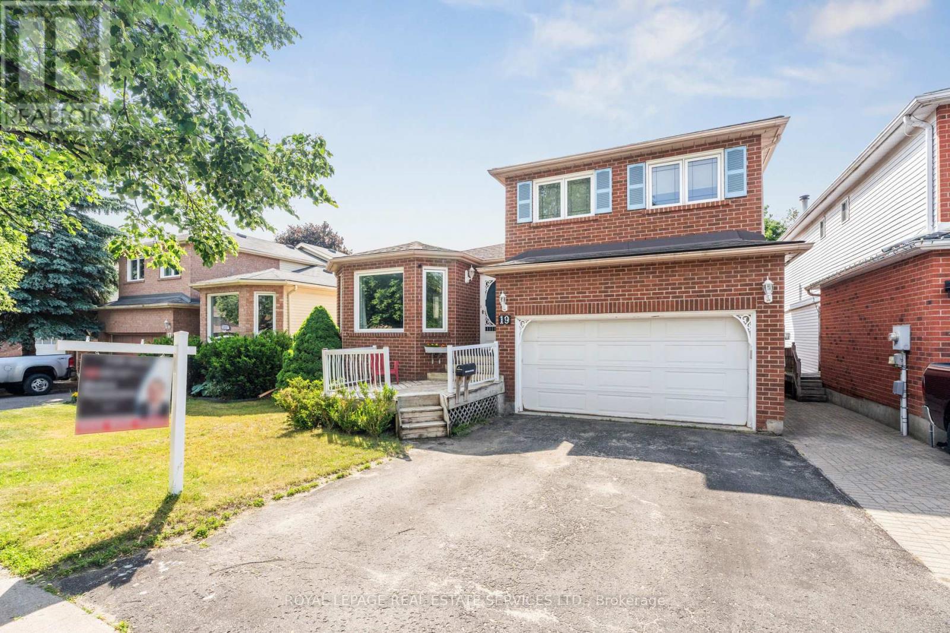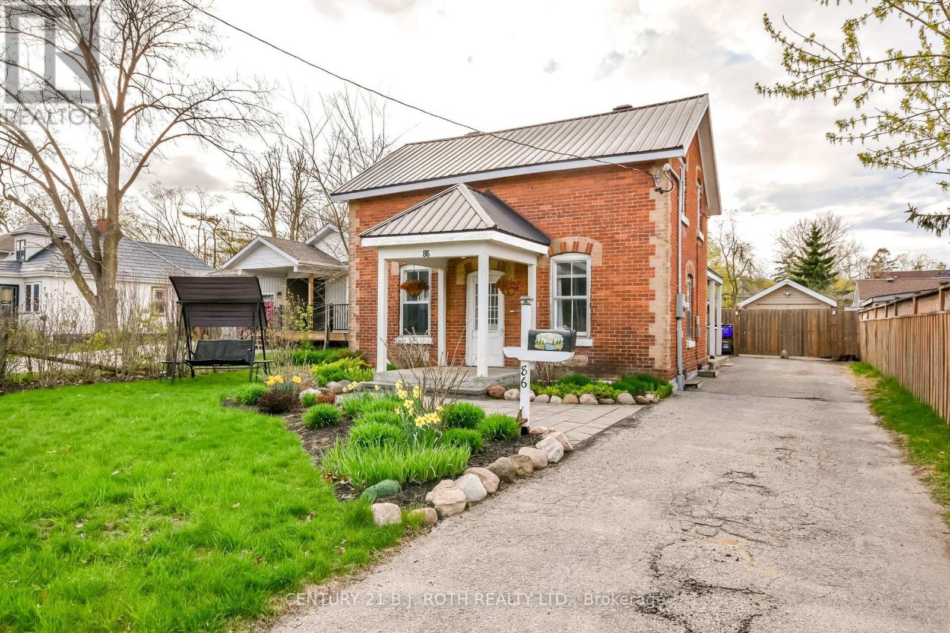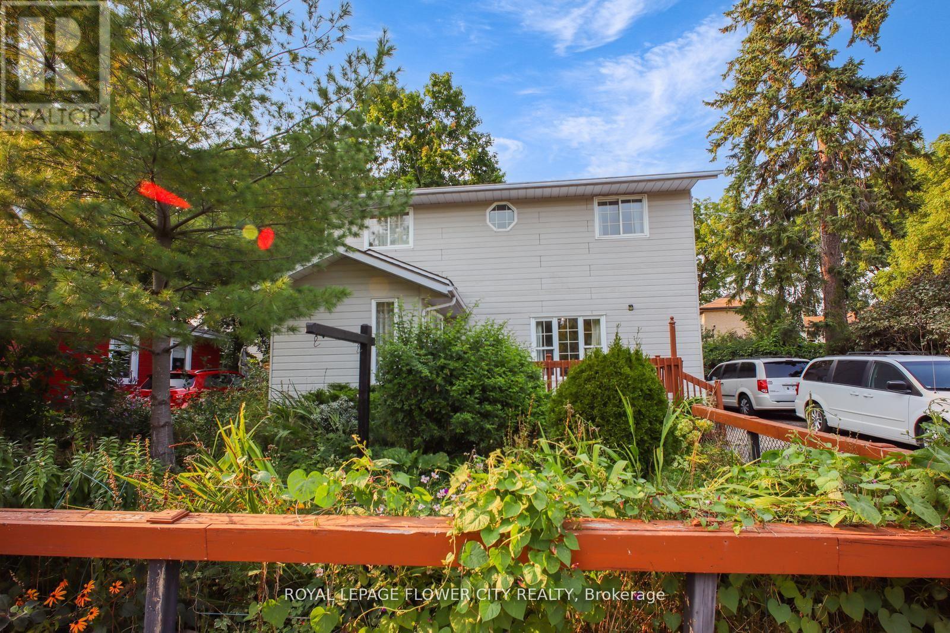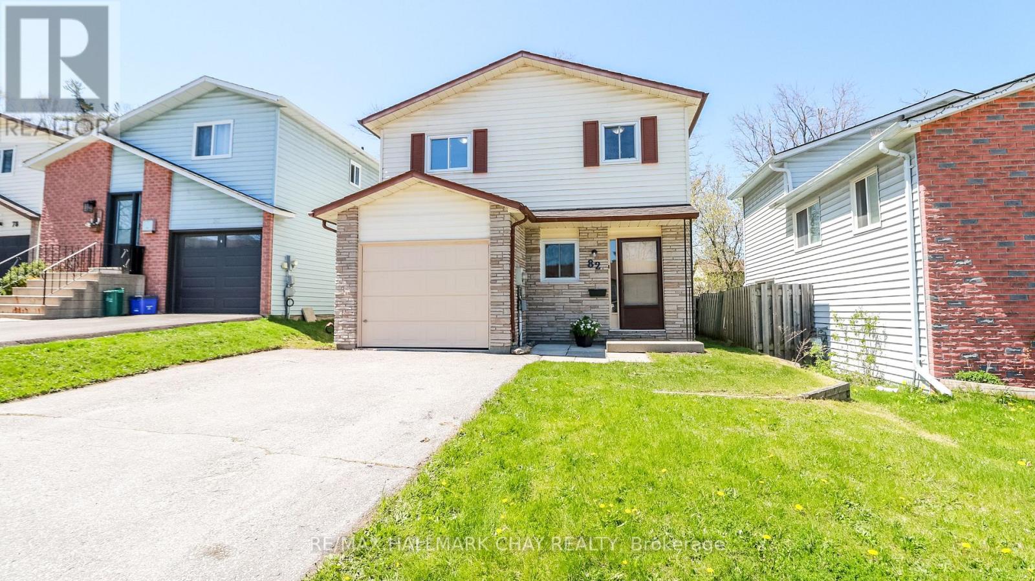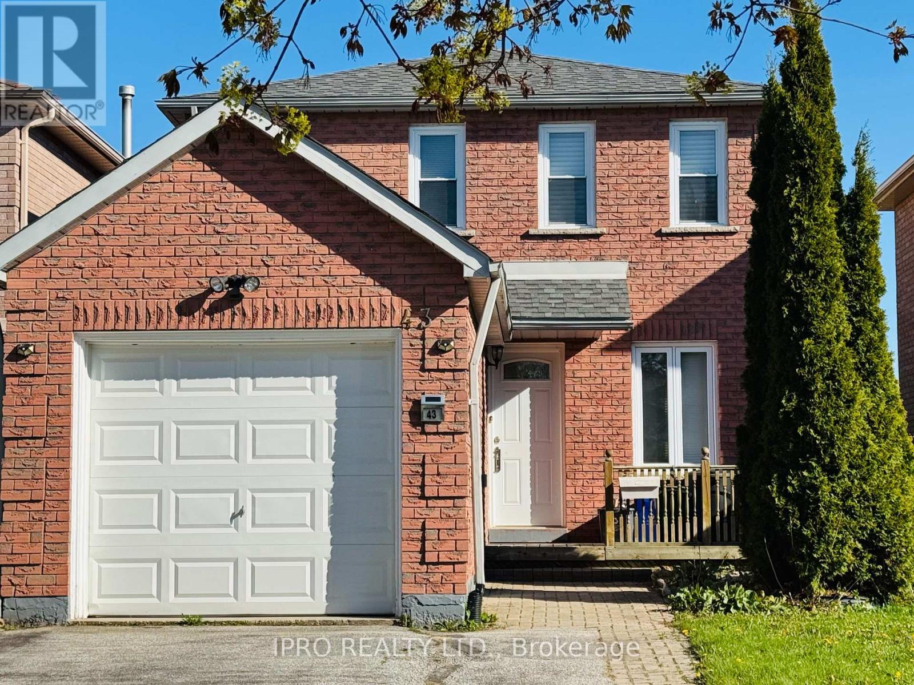Free account required
Unlock the full potential of your property search with a free account! Here's what you'll gain immediate access to:
- Exclusive Access to Every Listing
- Personalized Search Experience
- Favorite Properties at Your Fingertips
- Stay Ahead with Email Alerts




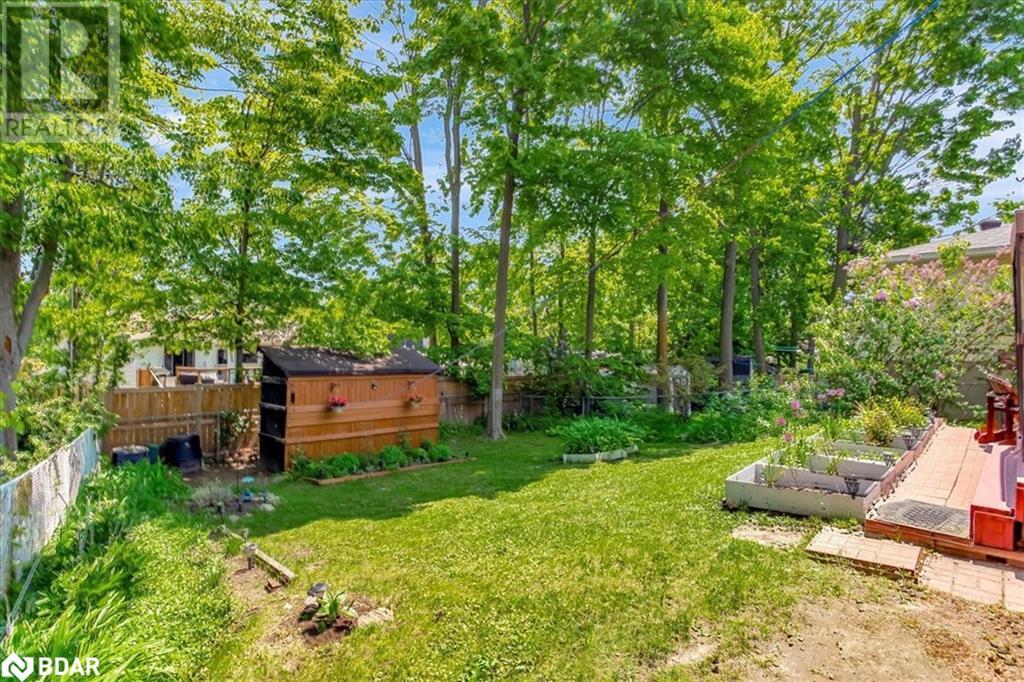
$649,900
45 SPRINGDALE Drive
Barrie, Ontario, Ontario, L4M5A8
MLS® Number: 40737824
Property description
Great family home located in North Barrie’s charming Tall Trees neighborhood! This four level side split features 3 bedrooms & 1 1/2 bathrooms. The eat in kitchen has a walkout to 2- tiered deck and oversized treed fenced yard. The living space boasts a dining room, large living room and a separate family room with a wood burning fireplace. The lowest level has an bright oversize recreation room with an exercise area, a 2-piece bathroom. and a massive crawl space for amazing storage. All on a large 60x120 lot – includes a wide spot side of house, suitable parking for car, boat or small travel trailer. Extras include: Alarm system & Security cameras. Roof shingles have a 15-year warranty (done Sept 2018). Driveway replaced from single drive to double wide. Located within walking distance to malls, schools, recreation, dining, and entertainment, pubic transit. Close to RVH, college, and Hwy 400. Don’t miss out, book your viewing today.
Building information
Type
*****
Appliances
*****
Basement Development
*****
Basement Type
*****
Constructed Date
*****
Construction Style Attachment
*****
Cooling Type
*****
Exterior Finish
*****
Fireplace Fuel
*****
Fireplace Present
*****
FireplaceTotal
*****
Fireplace Type
*****
Fire Protection
*****
Foundation Type
*****
Half Bath Total
*****
Heating Fuel
*****
Heating Type
*****
Size Interior
*****
Utility Water
*****
Land information
Amenities
*****
Sewer
*****
Size Depth
*****
Size Frontage
*****
Size Total
*****
Rooms
Main level
Kitchen
*****
Dining room
*****
Living room
*****
Lower level
Family room
*****
Basement
Recreation room
*****
2pc Bathroom
*****
Second level
Primary Bedroom
*****
Bedroom
*****
Bedroom
*****
5pc Bathroom
*****
Courtesy of Red Real Estate Brokerage
Book a Showing for this property
Please note that filling out this form you'll be registered and your phone number without the +1 part will be used as a password.

