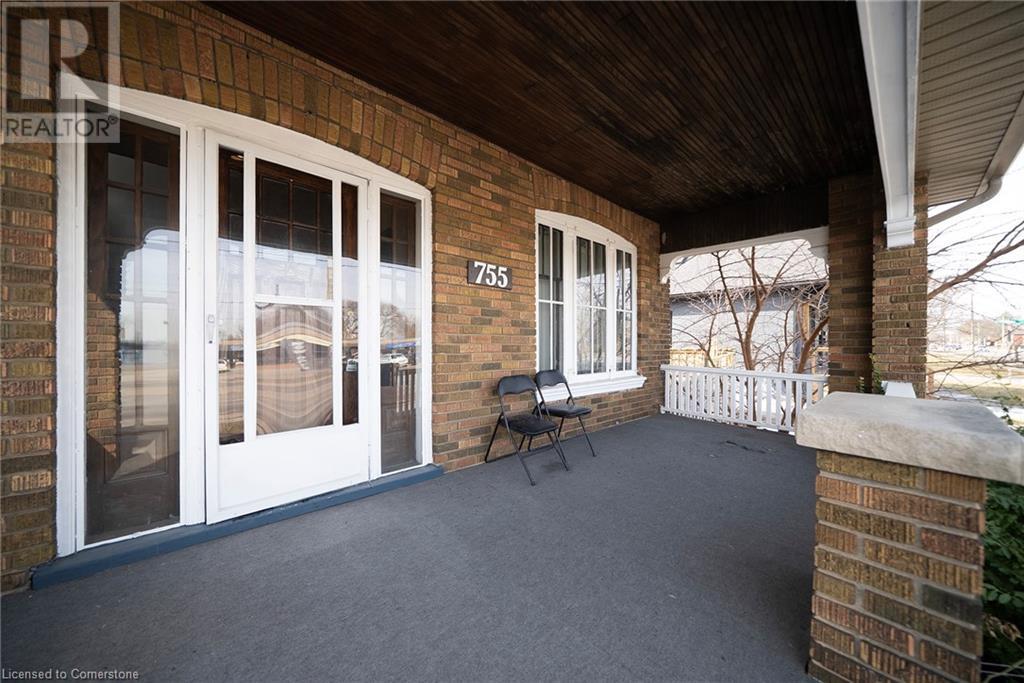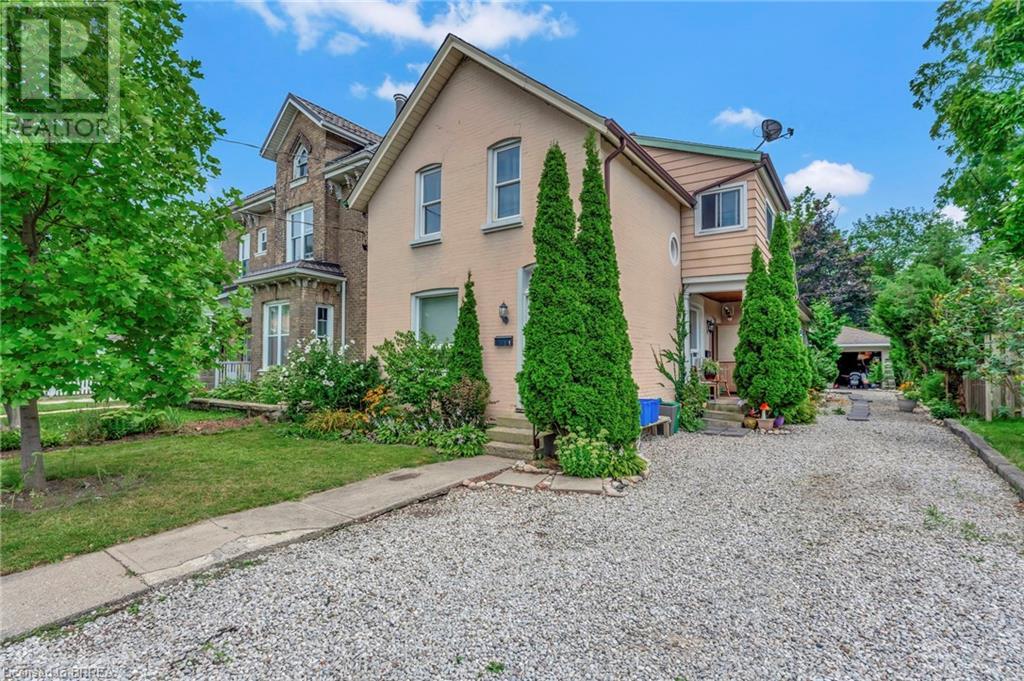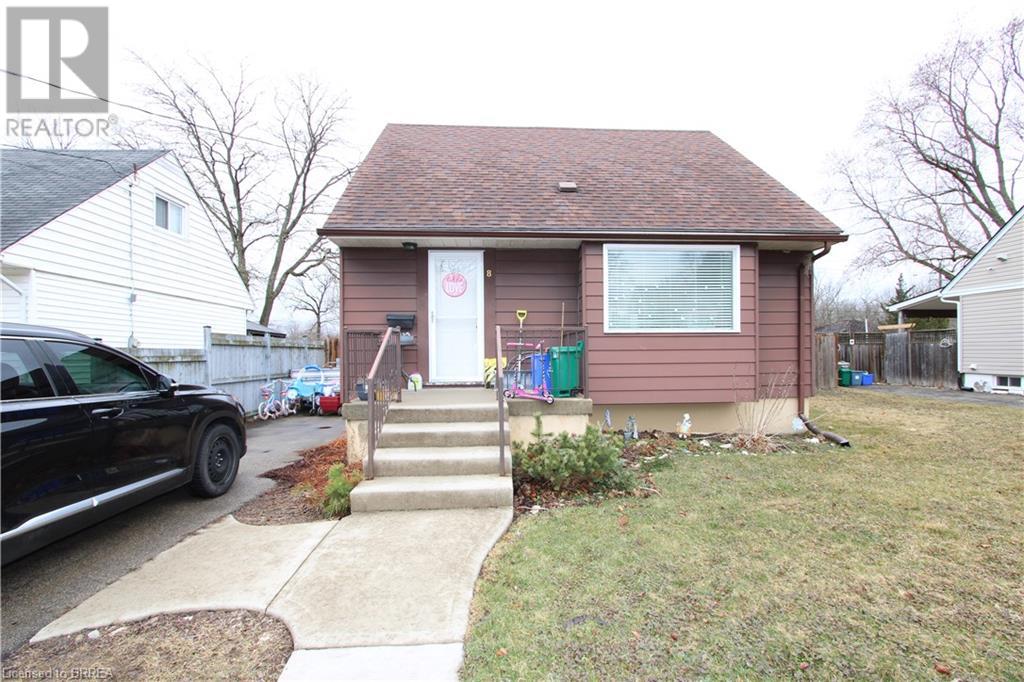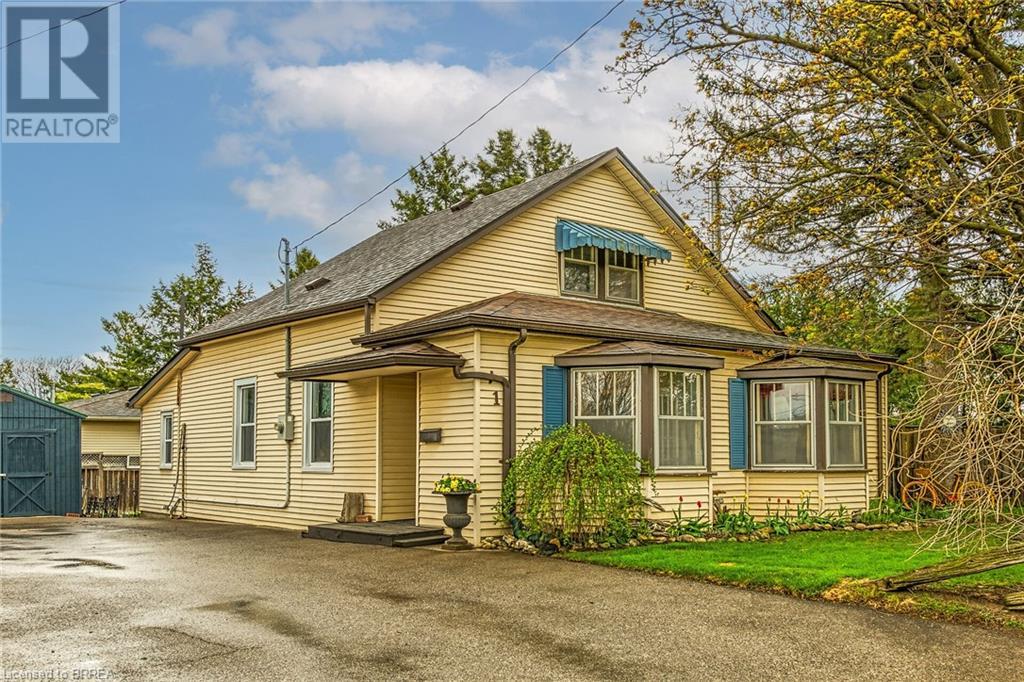Free account required
Unlock the full potential of your property search with a free account! Here's what you'll gain immediate access to:
- Exclusive Access to Every Listing
- Personalized Search Experience
- Favorite Properties at Your Fingertips
- Stay Ahead with Email Alerts
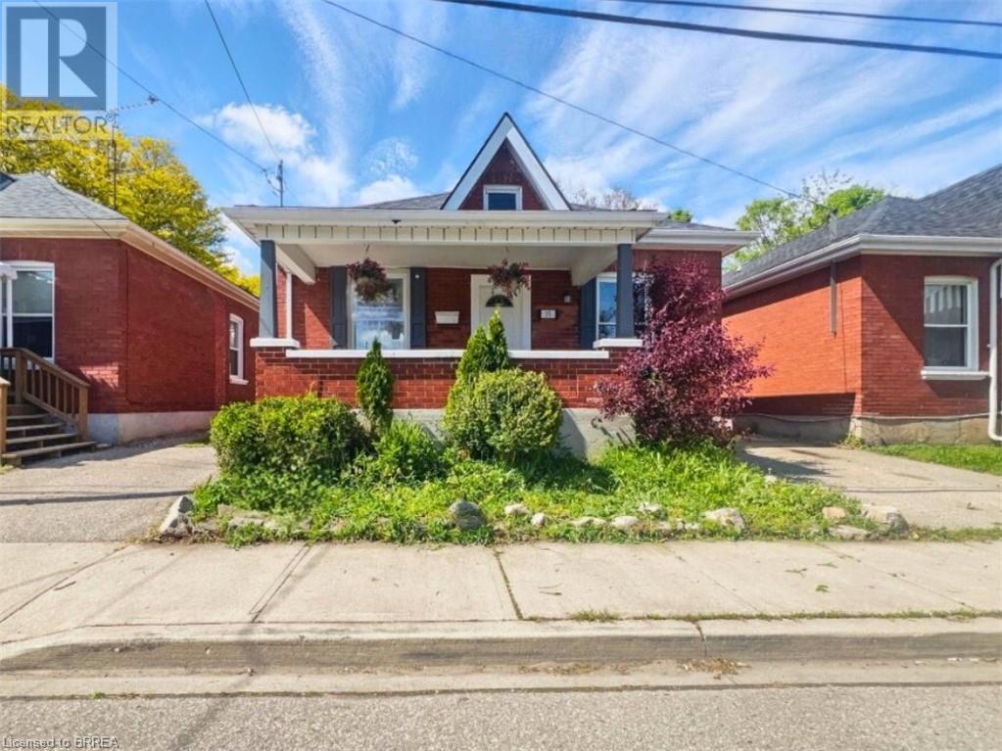
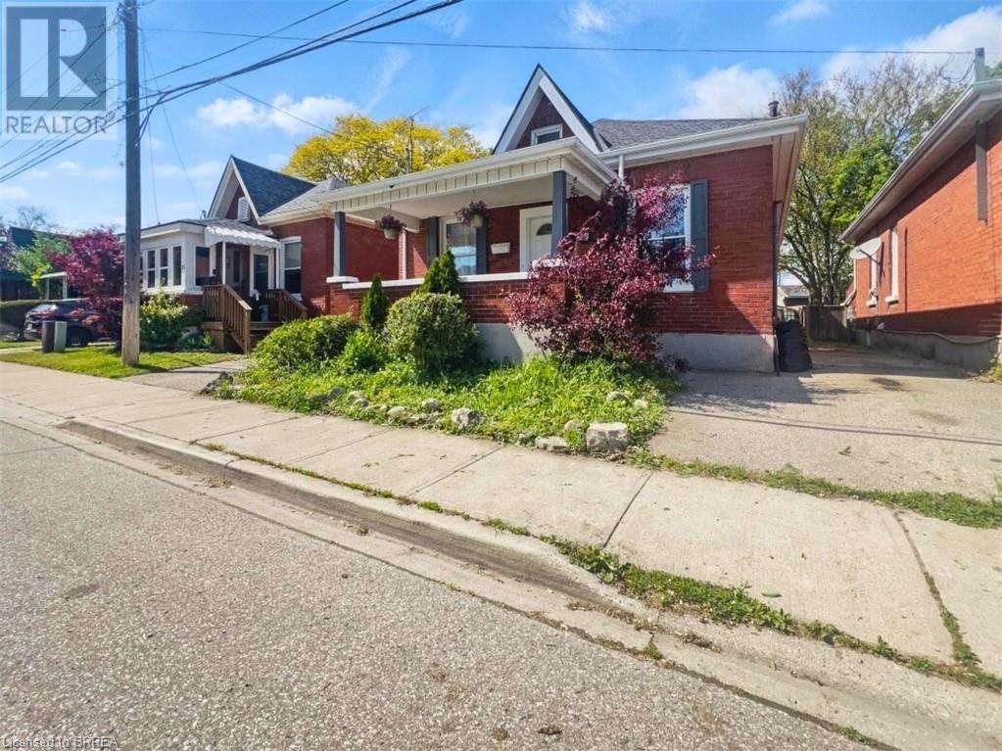
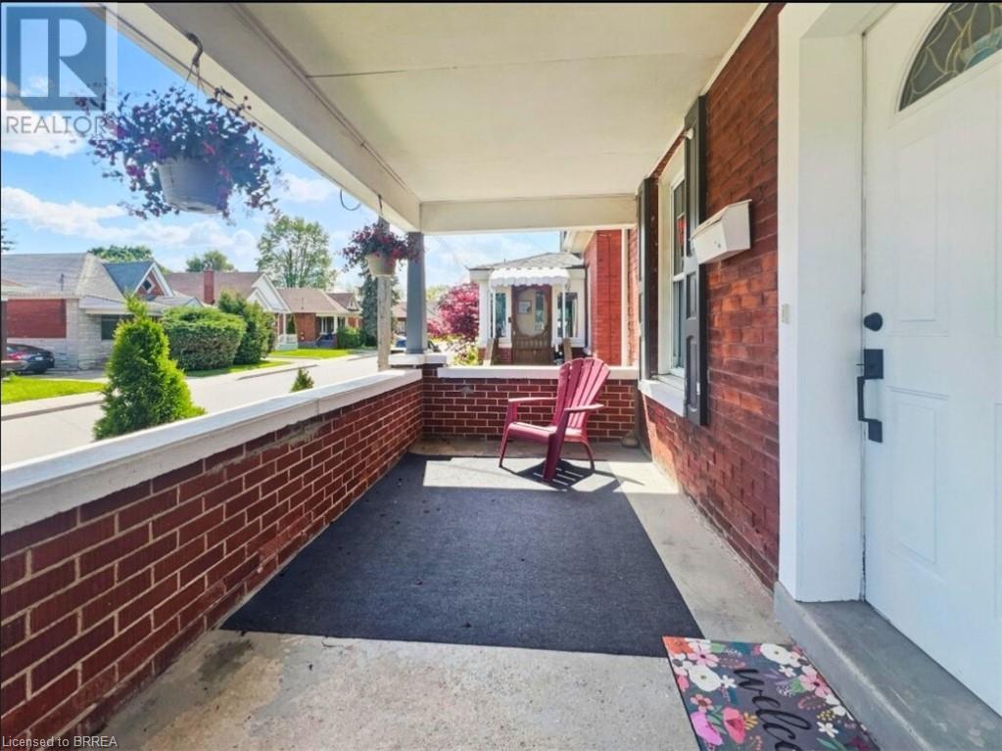
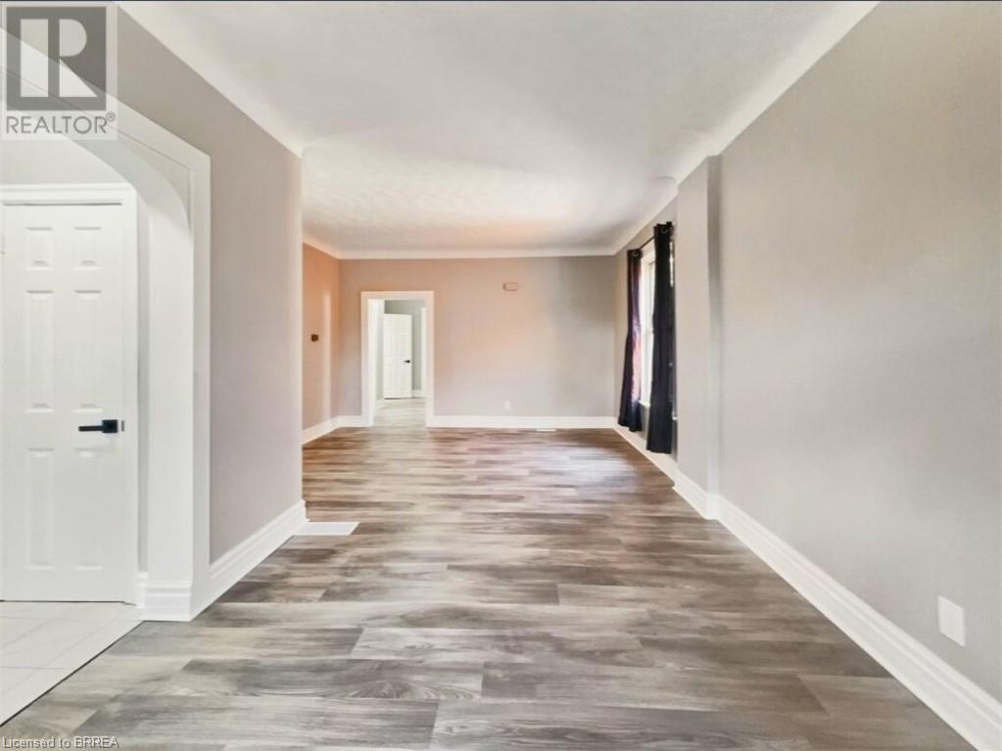
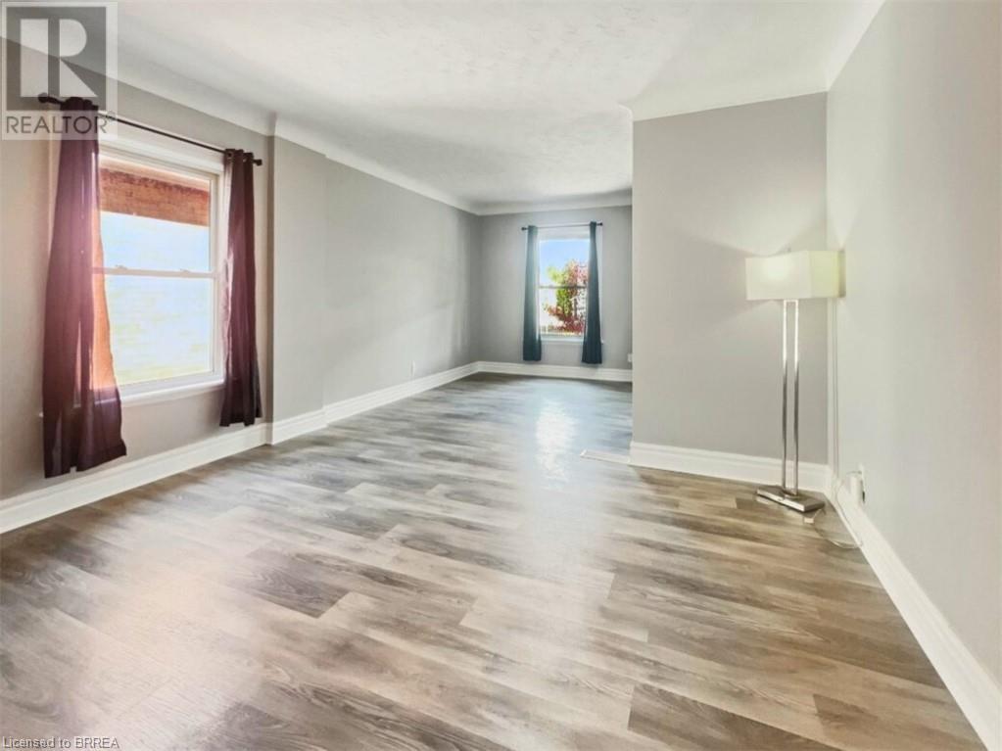
$519,900
13 SALISBURY Avenue
Brantford, Ontario, Ontario, N3S1M6
MLS® Number: 40737533
Property description
Fully renovated, stylishly upgraded, and ready for you to move in—this is the one you've been waiting for! Set in the heart of Brantford’s family-friendly Eagle Place community, this beautifully updated 3-bedroom, 2-bathroom home blends modern comfort with everyday convenience. Over $70,000 in recent upgrades bring new life to every corner, including a sleek kitchen makeover, fully renovated bathrooms—one being a private ensuite off the primary bedroom—and brand-new flooring throughout. Freshly painted and move-in ready, it’s the kind of home you can fall in love with at first sight. The spacious layout offers a warm and inviting atmosphere, and the large backyard sits on a generous lot—just waiting for someone to make it their own. Whether you're dreaming of garden beds, a patio setup, or space for the kids to run free, the possibilities are wide open. The property also includes a private driveway with parking for 1 Vehicle plenty of on Street Parking Available. Located in a family-friendly neighborhood, this home is just minutes from schools, parks, and the Doug Snooks Eagle Place Community Centre, and you're just a short drive from shopping, dining, and downtown Brantford. Whether you're a first-time buyer, a downsizer, or an investor looking for a turnkey opportunity in a growing area, this Eagle Place gem checks all the boxes.
Building information
Type
*****
Appliances
*****
Architectural Style
*****
Basement Development
*****
Basement Type
*****
Constructed Date
*****
Construction Style Attachment
*****
Cooling Type
*****
Exterior Finish
*****
FireplaceTotal
*****
Foundation Type
*****
Heating Fuel
*****
Heating Type
*****
Size Interior
*****
Stories Total
*****
Utility Water
*****
Land information
Amenities
*****
Sewer
*****
Size Depth
*****
Size Frontage
*****
Size Total
*****
Rooms
Main level
Living room
*****
Kitchen
*****
Bedroom
*****
3pc Bathroom
*****
Bedroom
*****
Bedroom
*****
4pc Bathroom
*****
Courtesy of Real Broker Ontario Ltd
Book a Showing for this property
Please note that filling out this form you'll be registered and your phone number without the +1 part will be used as a password.


