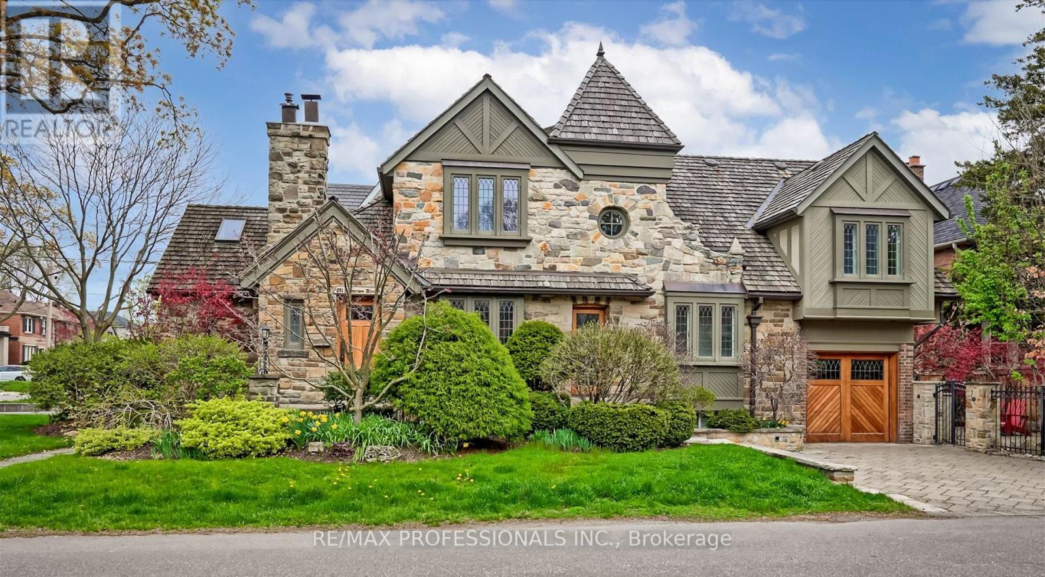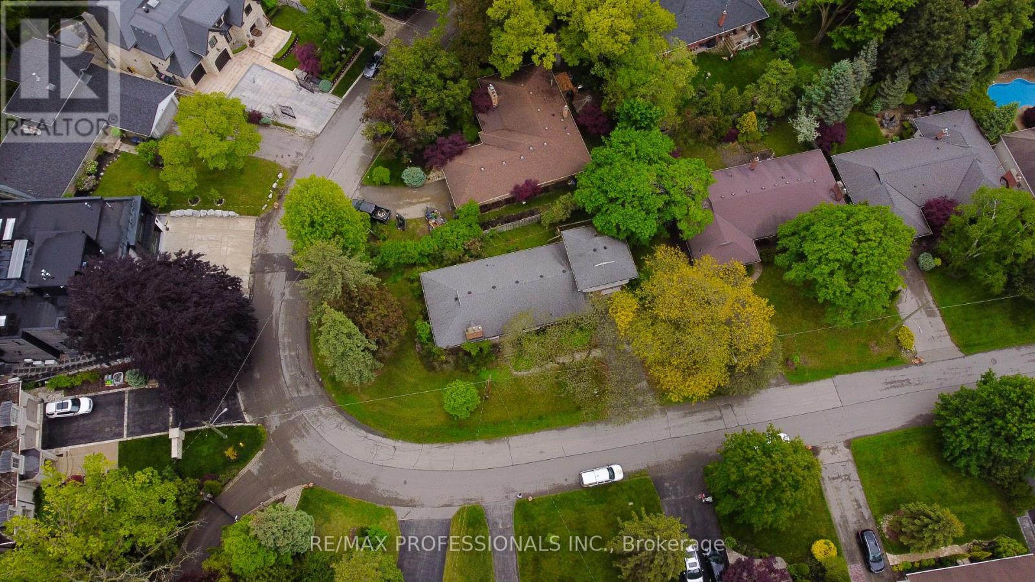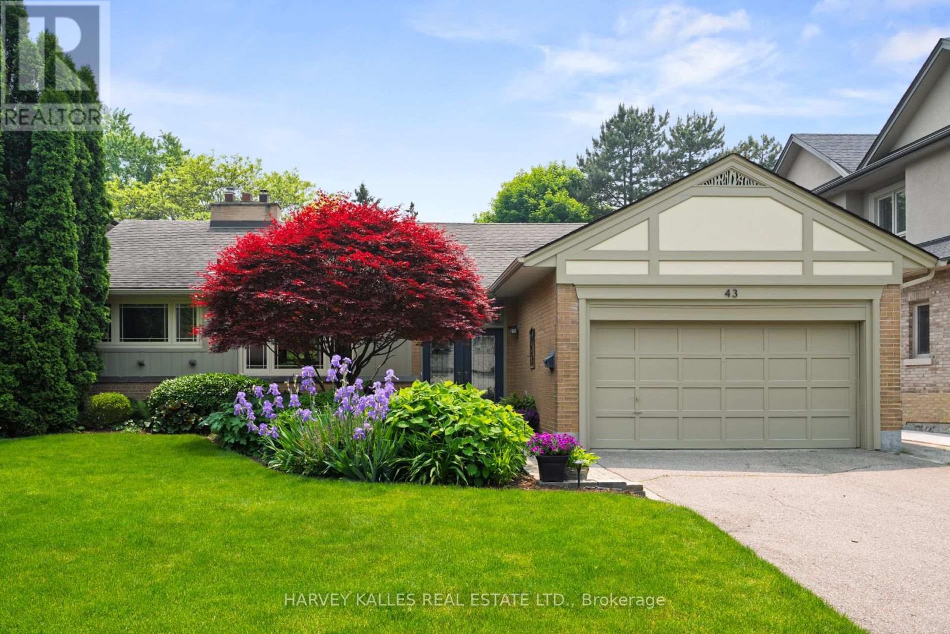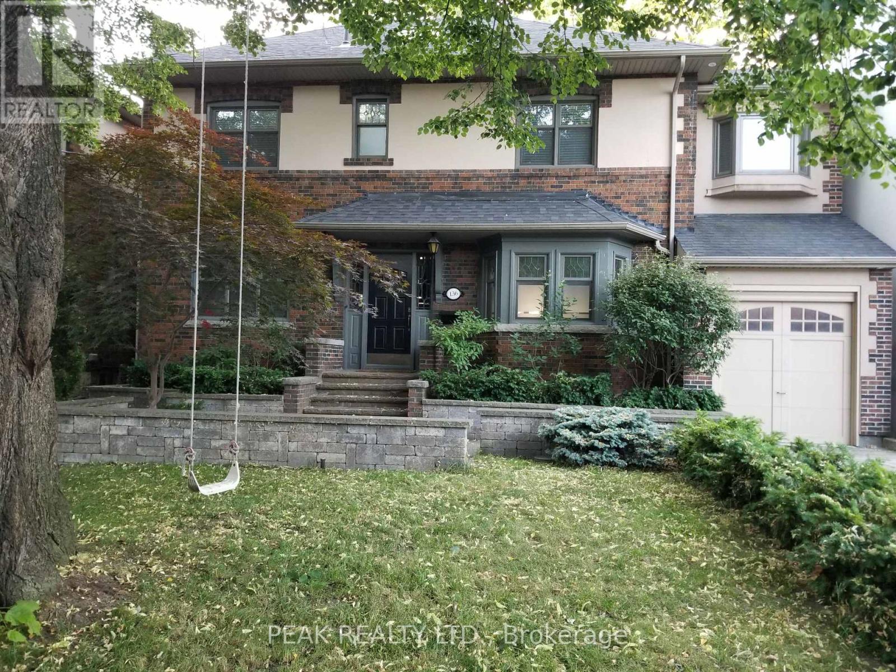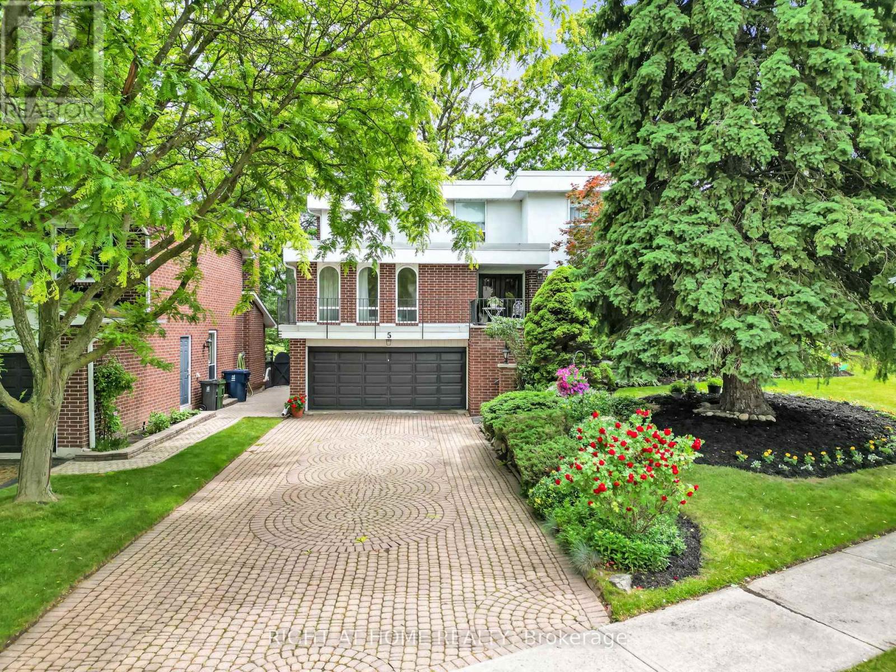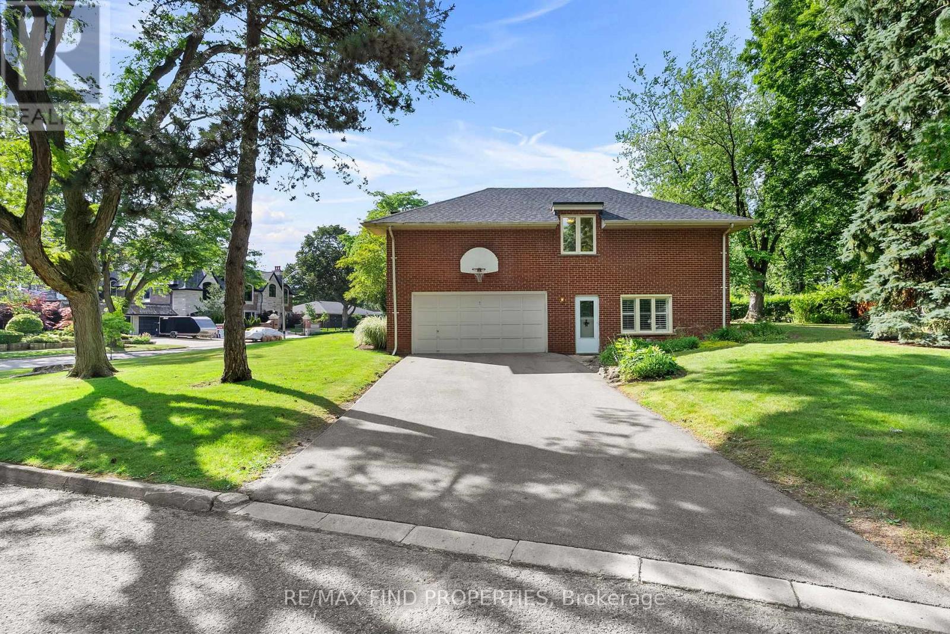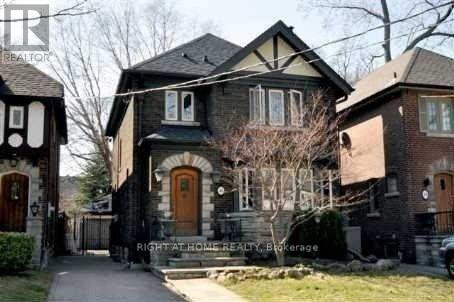Free account required
Unlock the full potential of your property search with a free account! Here's what you'll gain immediate access to:
- Exclusive Access to Every Listing
- Personalized Search Experience
- Favorite Properties at Your Fingertips
- Stay Ahead with Email Alerts
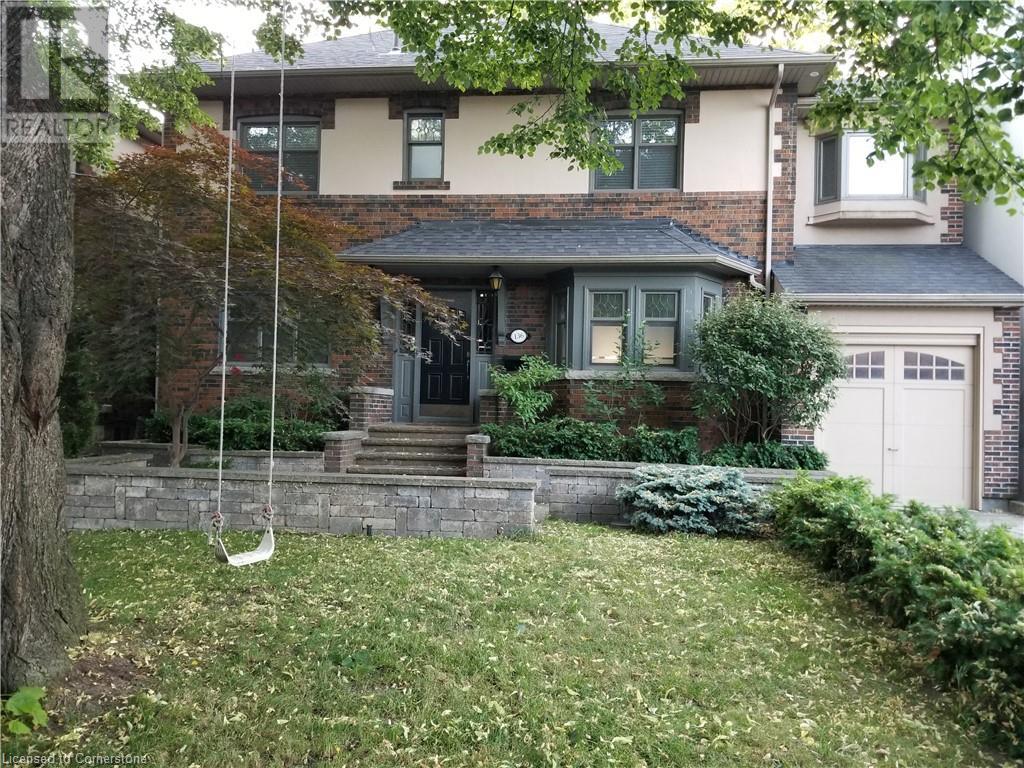
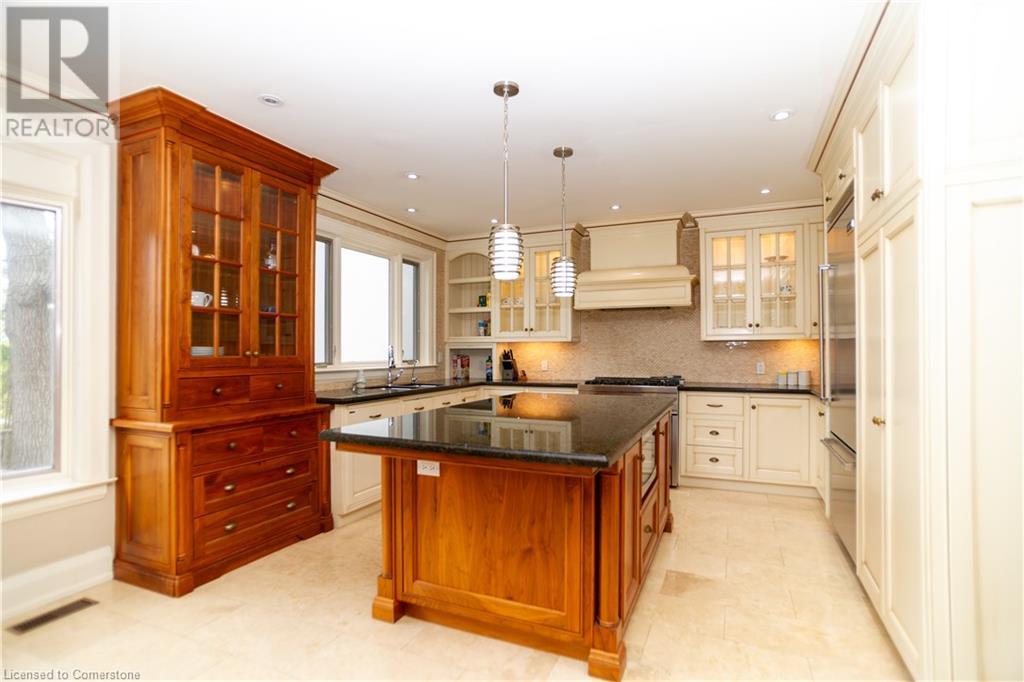
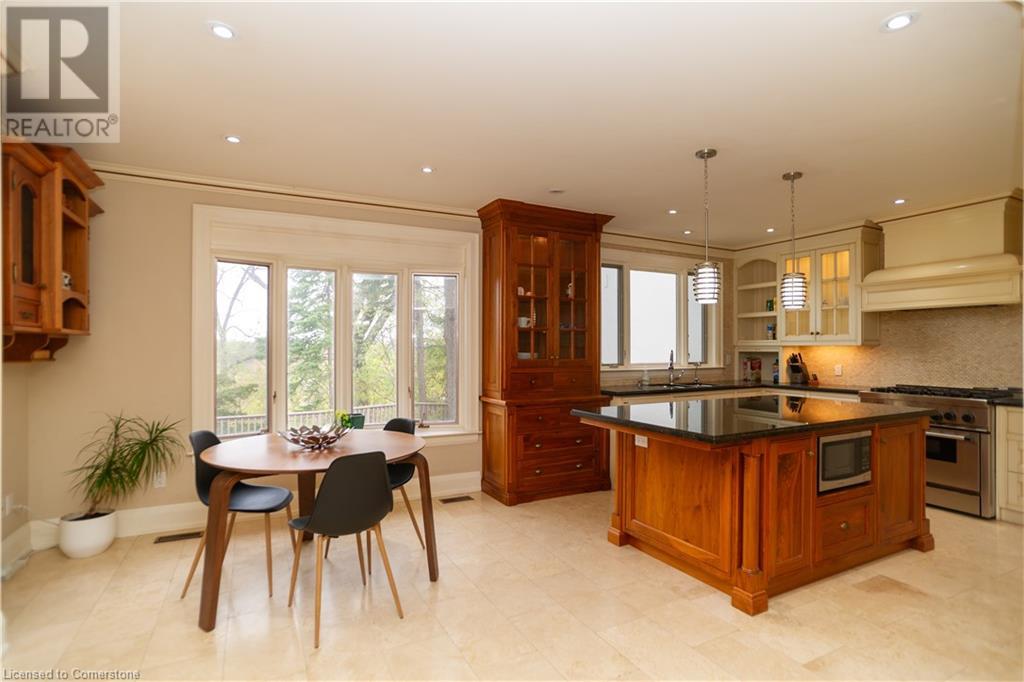
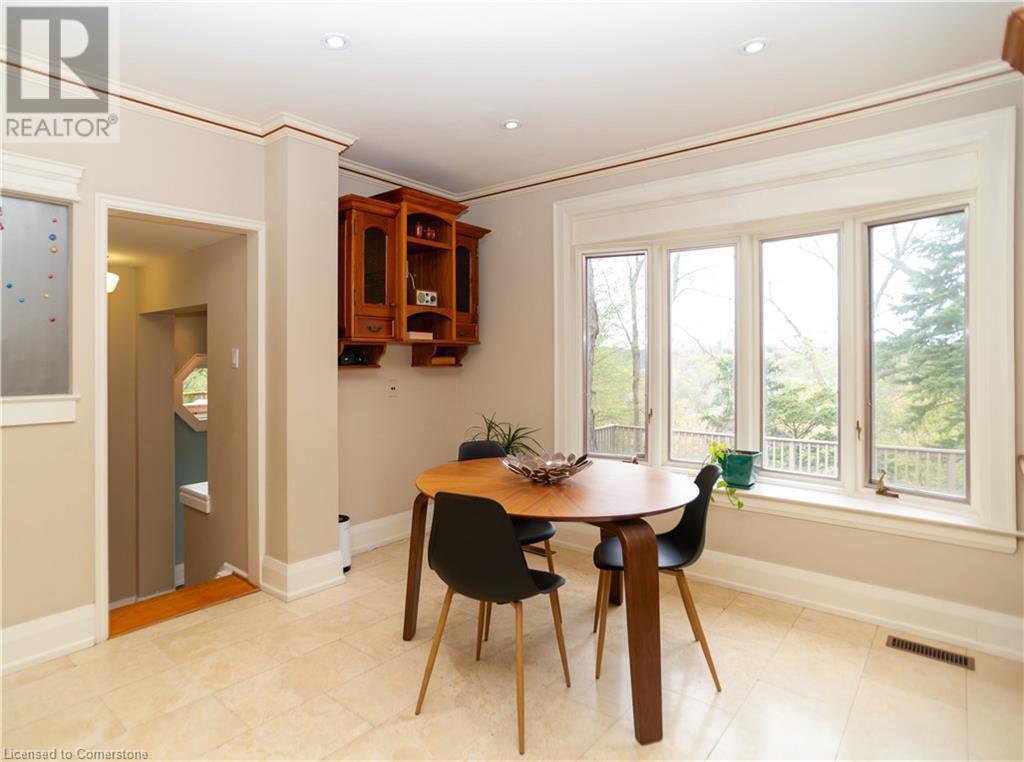
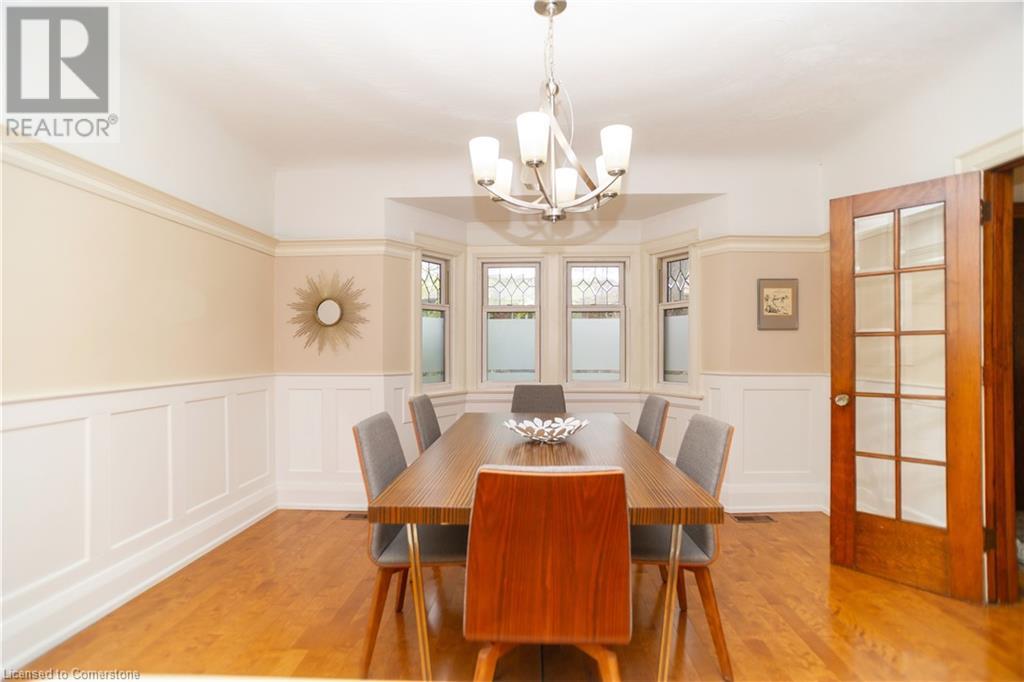
$2,600,000
136 HUMBERCREST Boulevard
Toronto, Ontario, Ontario, M6S4L3
MLS® Number: 40737202
Property description
Welcome to 136 Humbercrest Blvd ( Runnymede-Bloor West Village). Ravine Lot, wooded ravine in the back. This home boasts a beautiful exterior with a well maintained garden. Luxury generously sized chef's dream kitchen also feature a dedicated breakfast area. Granite countertops and large island with ample storage space. Stainless steel appliance. The formal dining room is also generously sized. Wood-burning fireplace in living room. Skylight in second floor hall way and bathroom. Plenty of natural light in the home. Separate entrance from back to basement. Walking distance to Humbercrest Public school (JK-8) with French immersion and St. James Catholic school. Excellent highly rated schools, shops, trails, and amenities nearby. This home is a perfect blend of luxury of lifestyle.
Building information
Type
*****
Appliances
*****
Architectural Style
*****
Basement Development
*****
Basement Type
*****
Construction Style Attachment
*****
Cooling Type
*****
Exterior Finish
*****
Fireplace Present
*****
FireplaceTotal
*****
Fixture
*****
Foundation Type
*****
Heating Fuel
*****
Heating Type
*****
Size Interior
*****
Stories Total
*****
Utility Water
*****
Land information
Access Type
*****
Amenities
*****
Fence Type
*****
Sewer
*****
Size Frontage
*****
Size Total
*****
Rooms
Main level
Living room
*****
Dining room
*****
Kitchen
*****
Basement
Recreation room
*****
3pc Bathroom
*****
Second level
Primary Bedroom
*****
Bedroom
*****
Bedroom
*****
4pc Bathroom
*****
Main level
Living room
*****
Dining room
*****
Kitchen
*****
Basement
Recreation room
*****
3pc Bathroom
*****
Second level
Primary Bedroom
*****
Bedroom
*****
Bedroom
*****
4pc Bathroom
*****
Main level
Living room
*****
Dining room
*****
Kitchen
*****
Basement
Recreation room
*****
3pc Bathroom
*****
Second level
Primary Bedroom
*****
Bedroom
*****
Bedroom
*****
4pc Bathroom
*****
Main level
Living room
*****
Dining room
*****
Kitchen
*****
Basement
Recreation room
*****
3pc Bathroom
*****
Second level
Primary Bedroom
*****
Bedroom
*****
Bedroom
*****
4pc Bathroom
*****
Courtesy of SMART FROM HOME REALTY LIMITED
Book a Showing for this property
Please note that filling out this form you'll be registered and your phone number without the +1 part will be used as a password.
