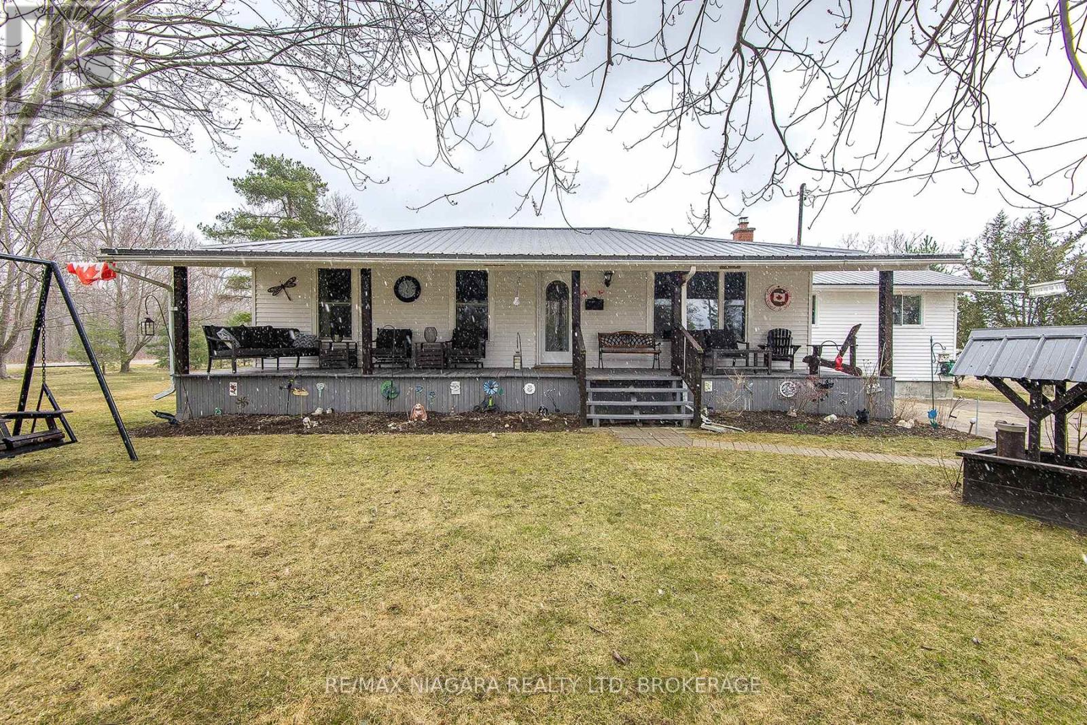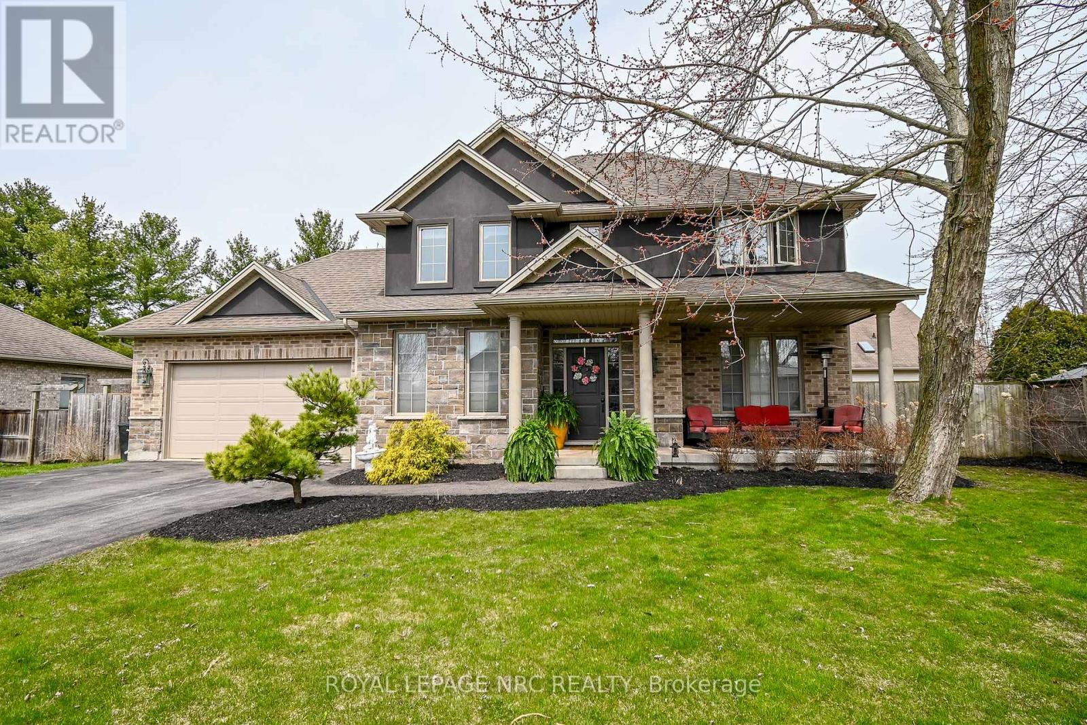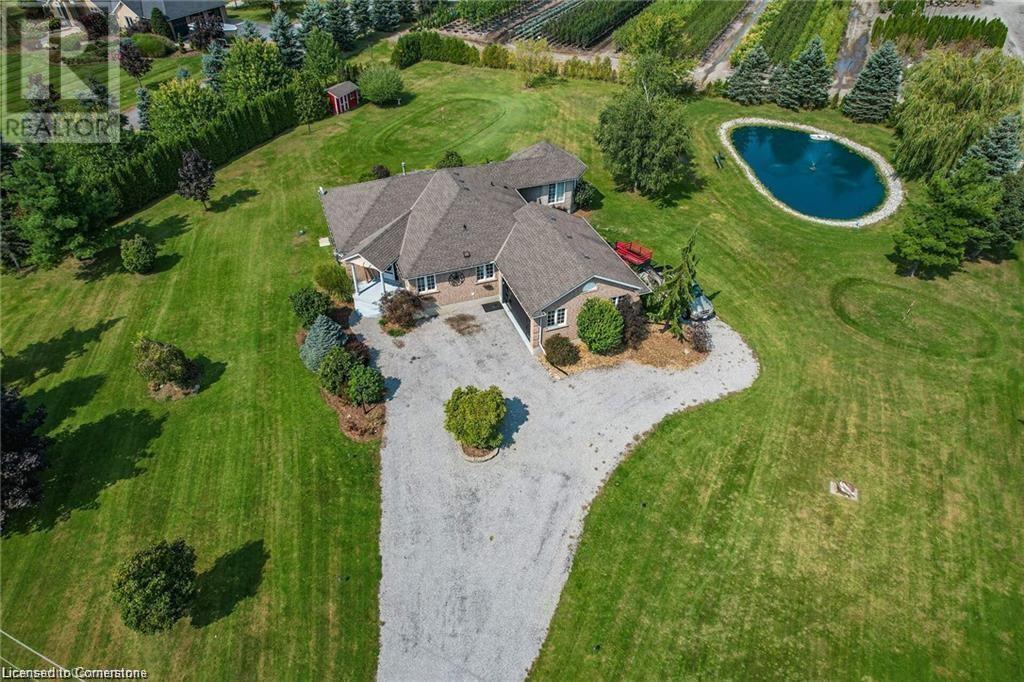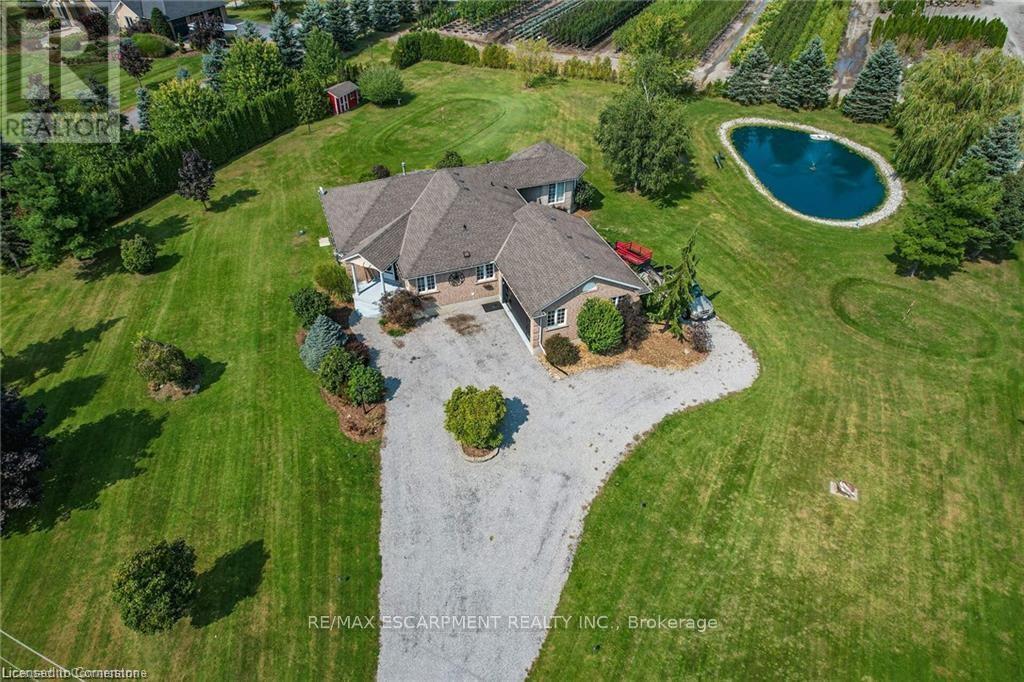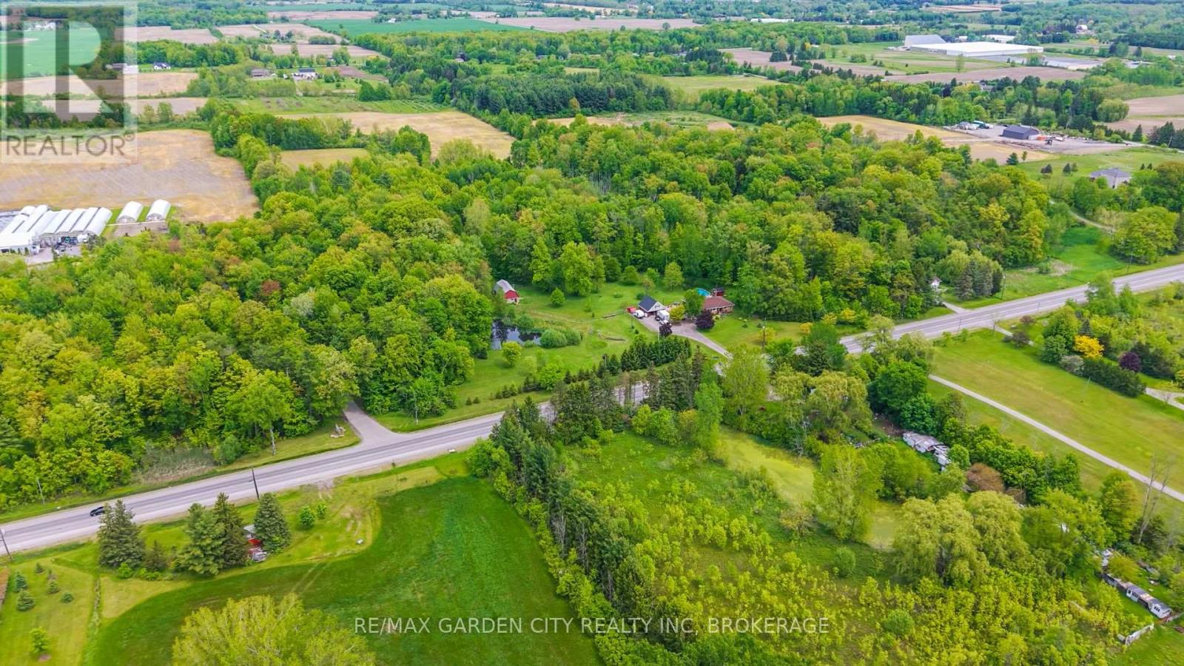Free account required
Unlock the full potential of your property search with a free account! Here's what you'll gain immediate access to:
- Exclusive Access to Every Listing
- Personalized Search Experience
- Favorite Properties at Your Fingertips
- Stay Ahead with Email Alerts
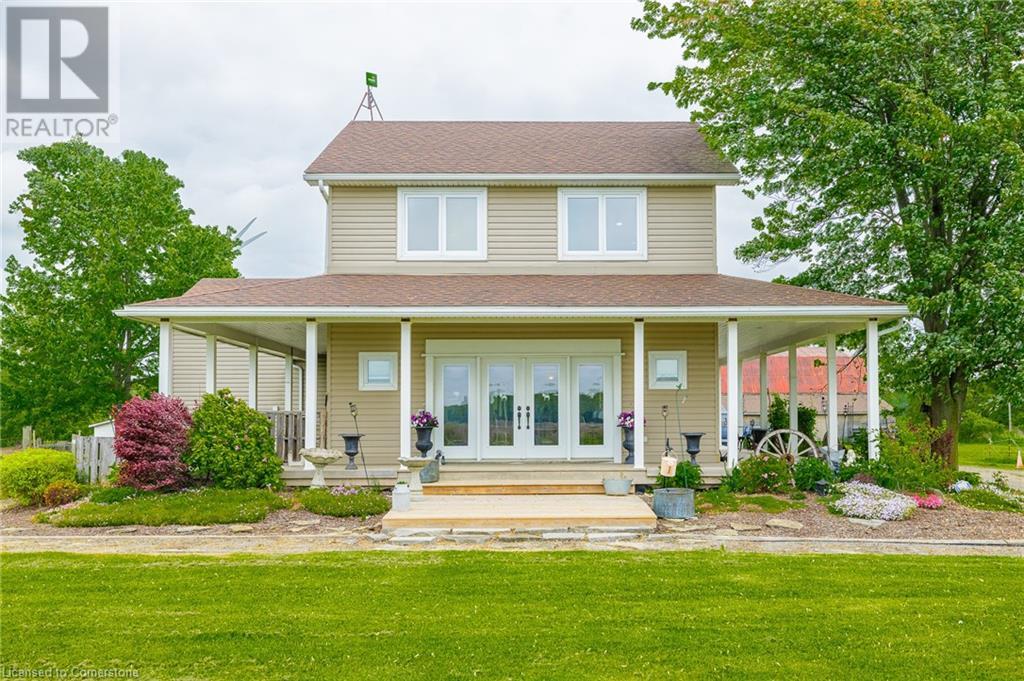
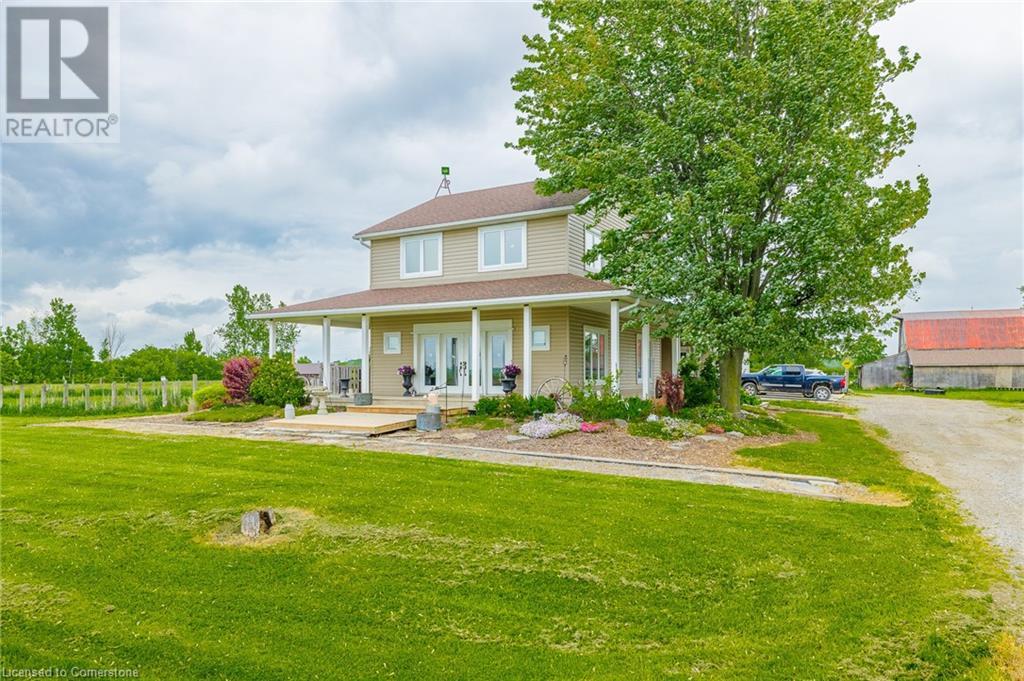
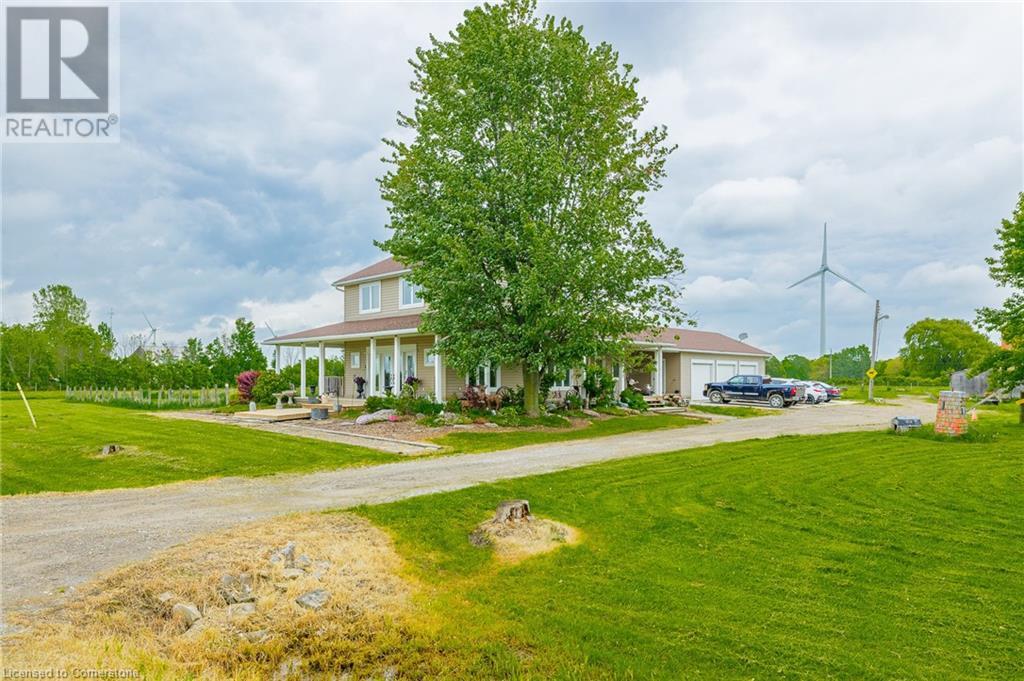
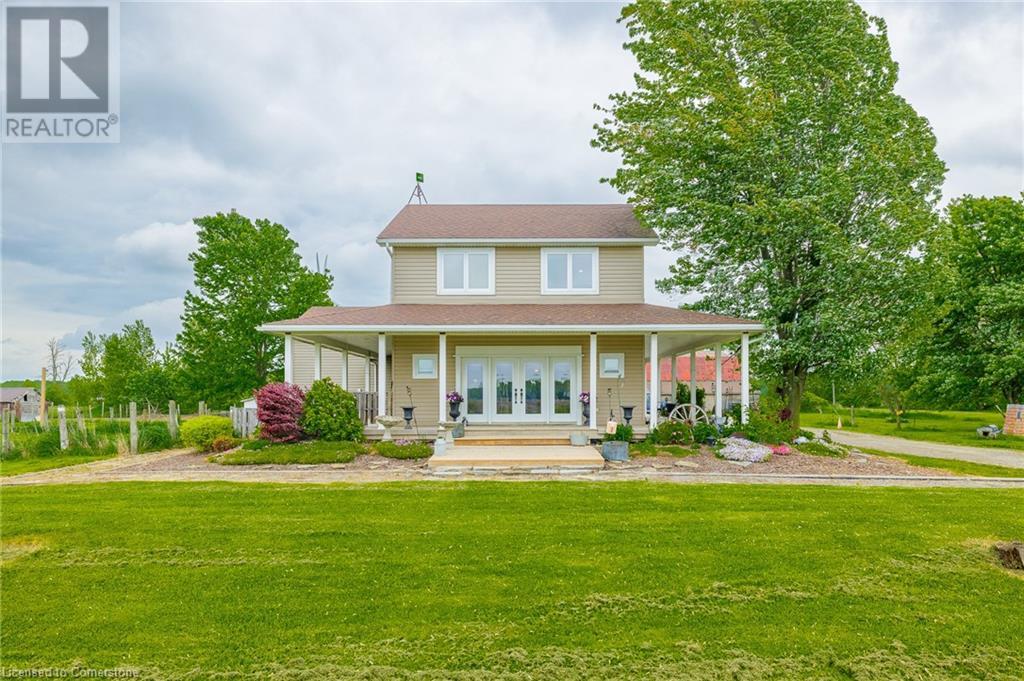
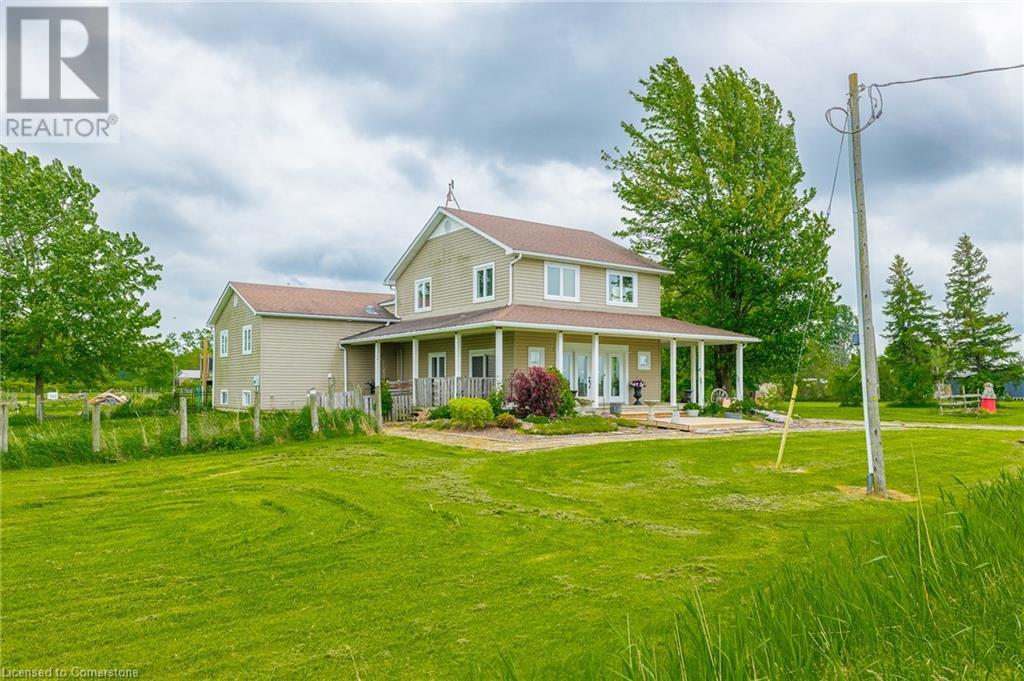
$1,089,900
1383 BOYLE Road
West Lincoln, Ontario, Ontario, L0R1Y0
MLS® Number: 40736601
Property description
Welcome to 1383 Boyle Road! This gorgeous renovated/new home (2011/2012)sits on just over 5 acres and is perfect for a growing family interested in peaceful country life. Just imagine having your morning coffee on that beautiful wrap around porch. The main floor has a large open concept kitchen, living and dining room space. The second floor has 3 spacious bedrooms, laundry and a 4 piece bathroom with heated floor! Next, travel up to the third floor master suite with walk-in closet, massive bedroom and 4 piece bathroom, also with heated floors and a bonus space perfect which would be a great office or nursery. There is also extensive finished living space in the 2 lower levels, perfect for bonus family spaces, an office or games room. The property also features a 6 stall barn with lean to and 100 amp service, a 3 car garage with 100 amp service and separate bonus room and hydro to the chicken coop! Some other notable mentions are; geo thermal heat which keeps heating costs low, concrete pad was installed in 2024, propane cook top, generac generator and a drilled well! Don't miss out on this great opportunity to have your own hobby farm and perfect country living just outside of town with only a short drive to Fonthill, Smithville, Welland and to the QEW.
Building information
Type
*****
Appliances
*****
Architectural Style
*****
Basement Development
*****
Basement Type
*****
Construction Style Attachment
*****
Exterior Finish
*****
Fireplace Present
*****
FireplaceTotal
*****
Half Bath Total
*****
Size Interior
*****
Stories Total
*****
Utility Water
*****
Land information
Acreage
*****
Sewer
*****
Size Frontage
*****
Size Total
*****
Rooms
Main level
2pc Bathroom
*****
Dining room
*****
Kitchen
*****
Living room
*****
Lower level
Recreation room
*****
Basement
Recreation room
*****
Utility room
*****
Utility room
*****
Third level
Primary Bedroom
*****
4pc Bathroom
*****
Loft
*****
Second level
4pc Bathroom
*****
Bedroom
*****
Bedroom
*****
Bedroom
*****
Main level
2pc Bathroom
*****
Dining room
*****
Kitchen
*****
Living room
*****
Lower level
Recreation room
*****
Basement
Recreation room
*****
Utility room
*****
Utility room
*****
Third level
Primary Bedroom
*****
4pc Bathroom
*****
Loft
*****
Second level
4pc Bathroom
*****
Bedroom
*****
Bedroom
*****
Bedroom
*****
Main level
2pc Bathroom
*****
Dining room
*****
Kitchen
*****
Living room
*****
Lower level
Recreation room
*****
Basement
Recreation room
*****
Utility room
*****
Utility room
*****
Third level
Primary Bedroom
*****
4pc Bathroom
*****
Loft
*****
Second level
4pc Bathroom
*****
Bedroom
*****
Bedroom
*****
Bedroom
*****
Courtesy of Michael St. Jean Realty Inc.
Book a Showing for this property
Please note that filling out this form you'll be registered and your phone number without the +1 part will be used as a password.
