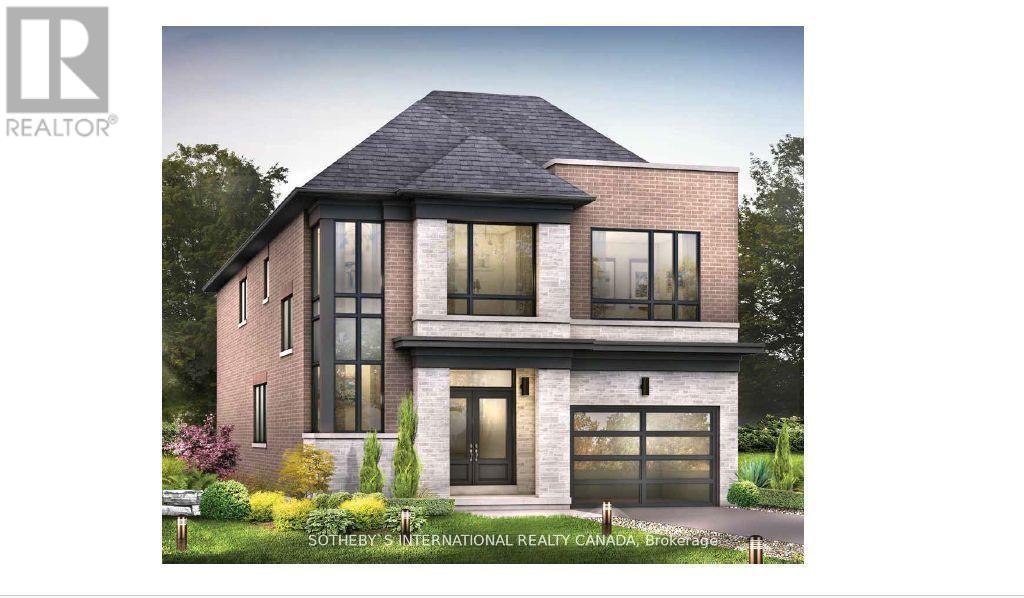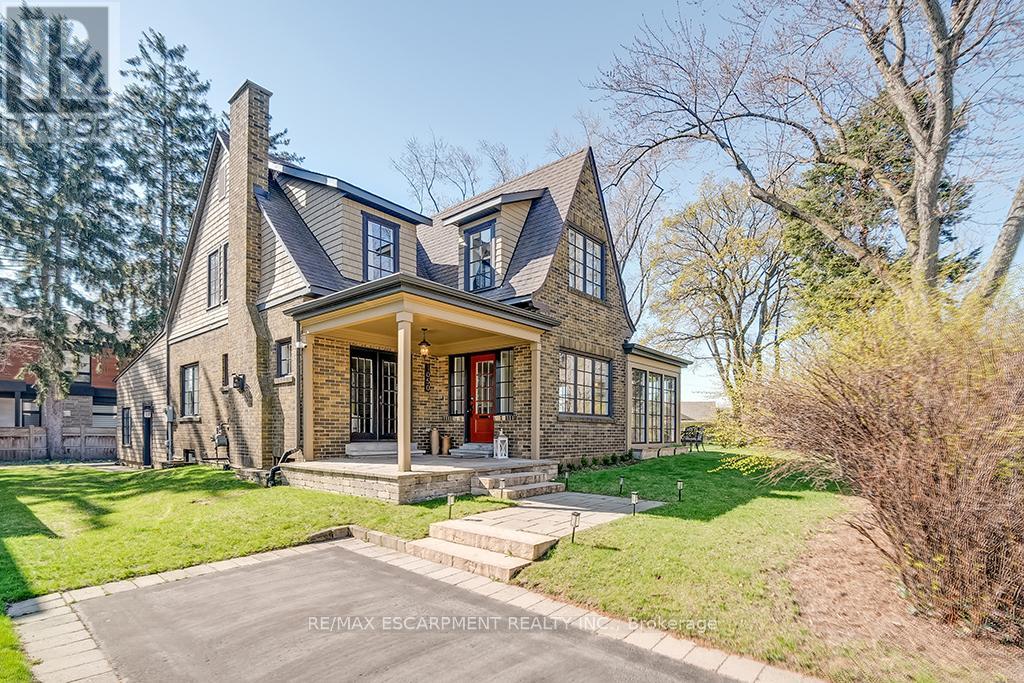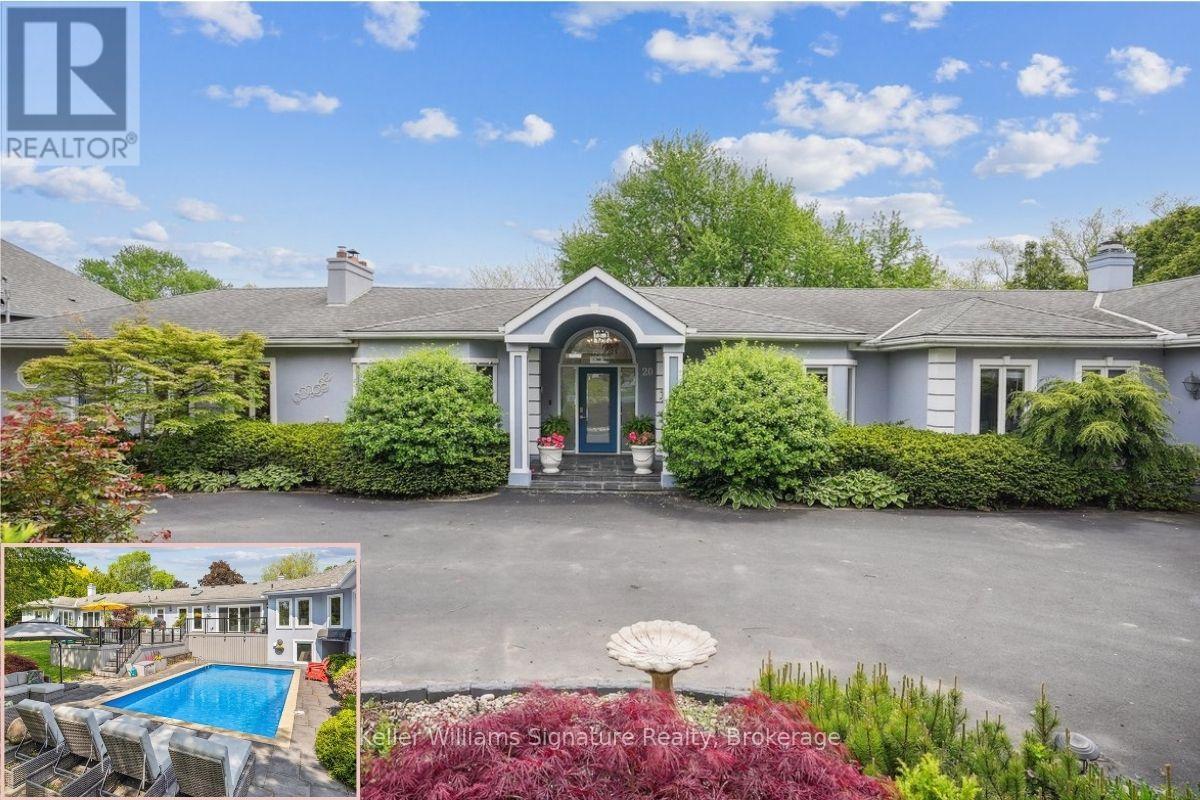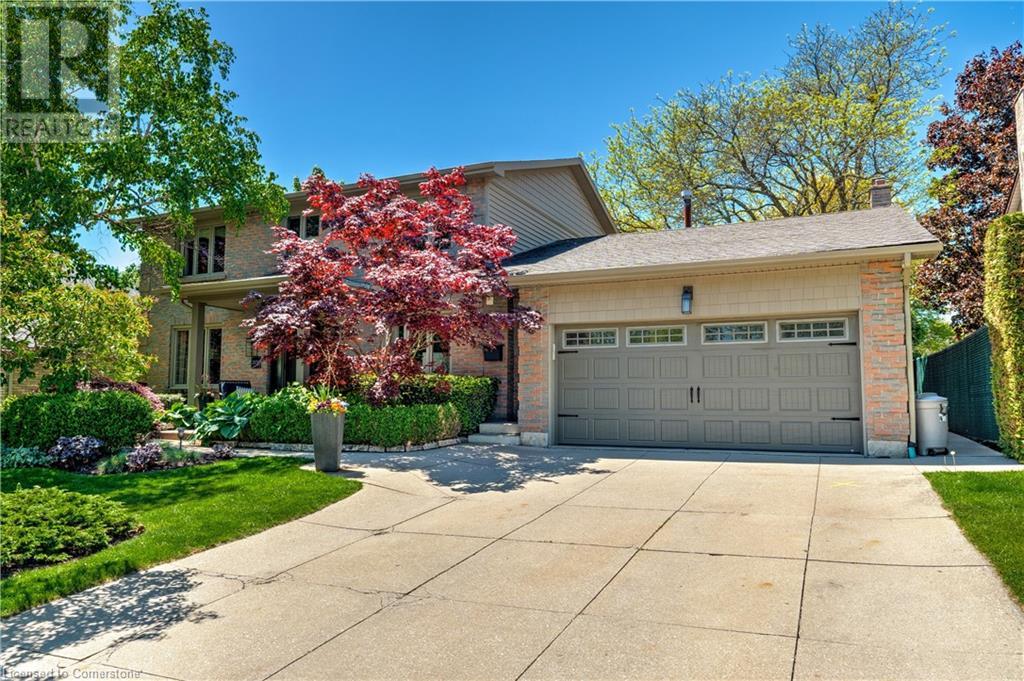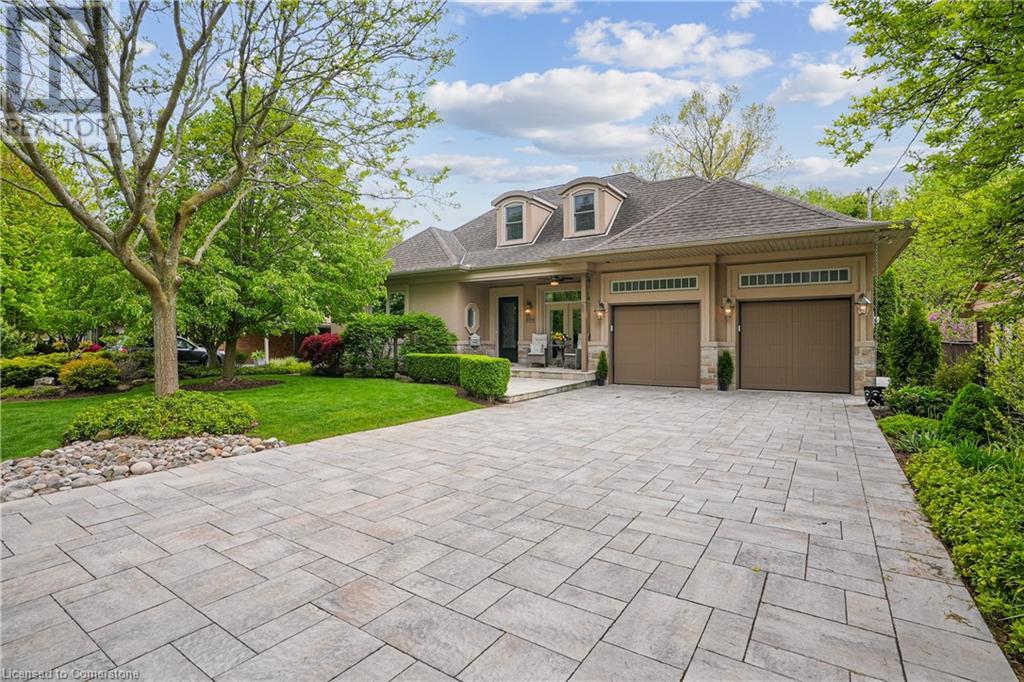Free account required
Unlock the full potential of your property search with a free account! Here's what you'll gain immediate access to:
- Exclusive Access to Every Listing
- Personalized Search Experience
- Favorite Properties at Your Fingertips
- Stay Ahead with Email Alerts
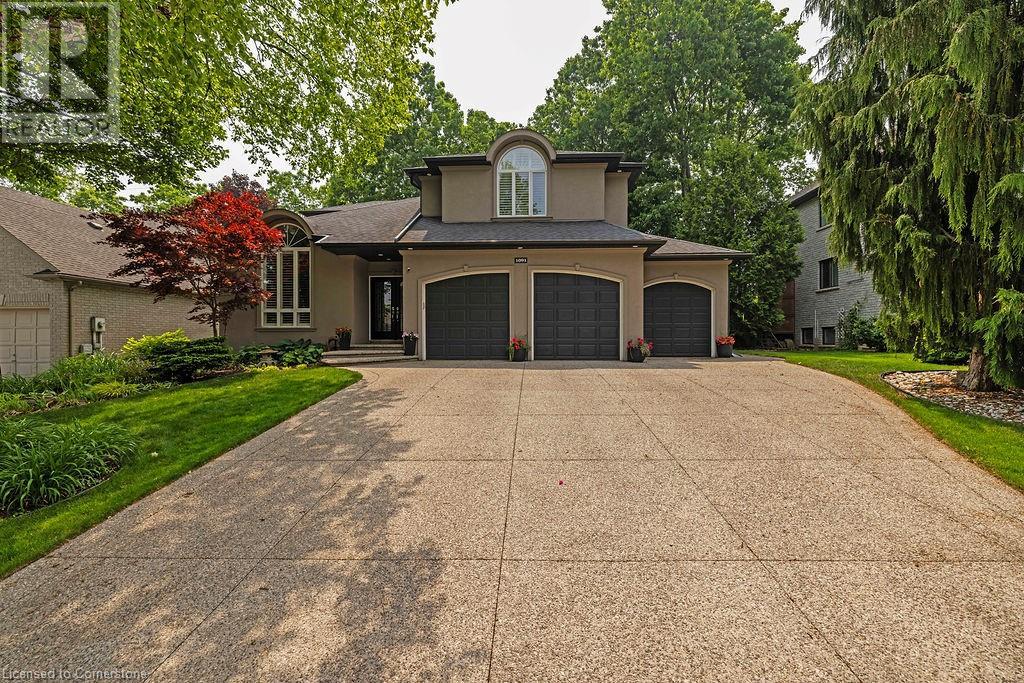
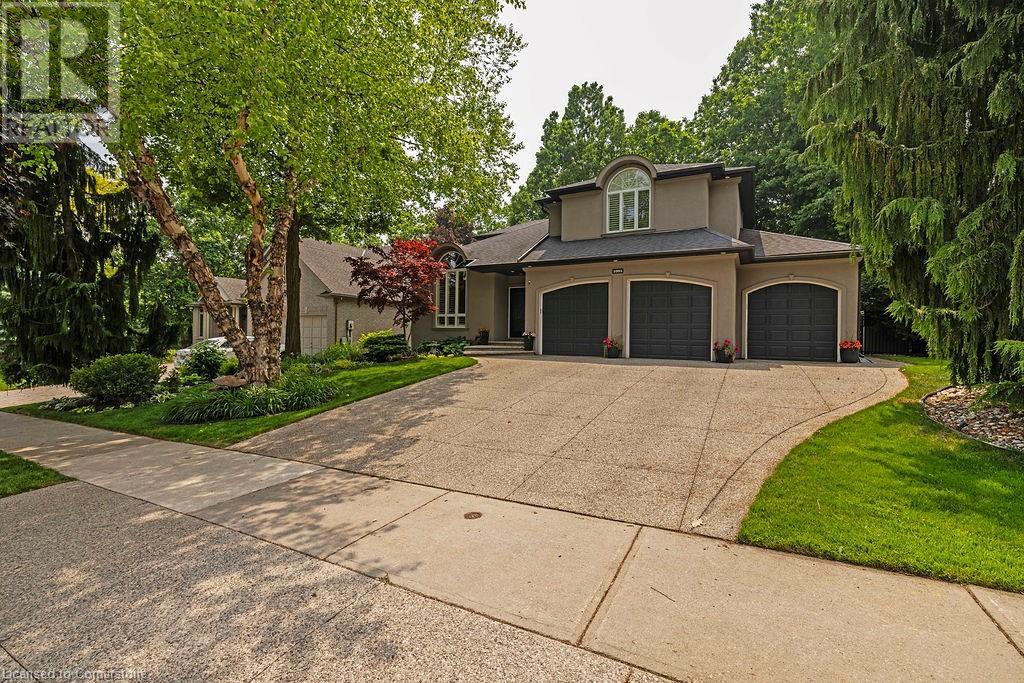
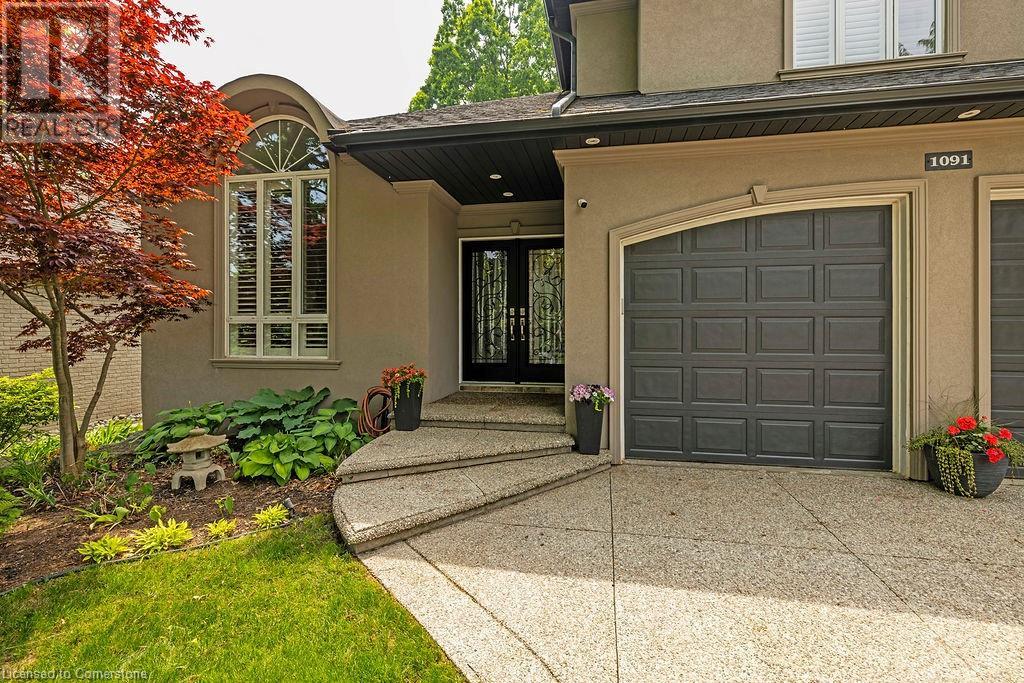
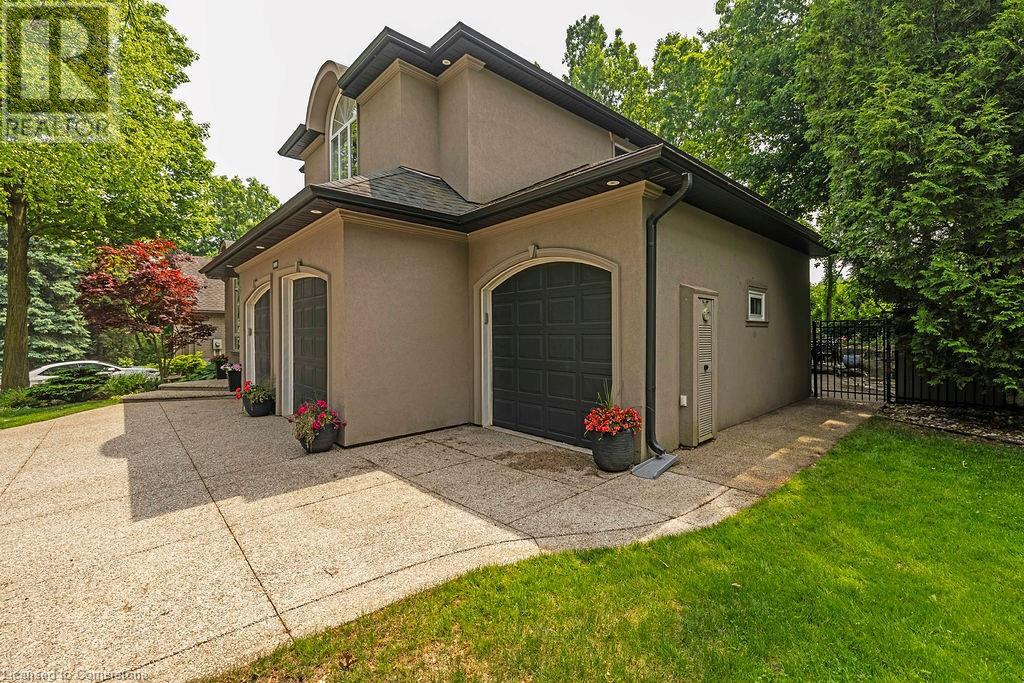
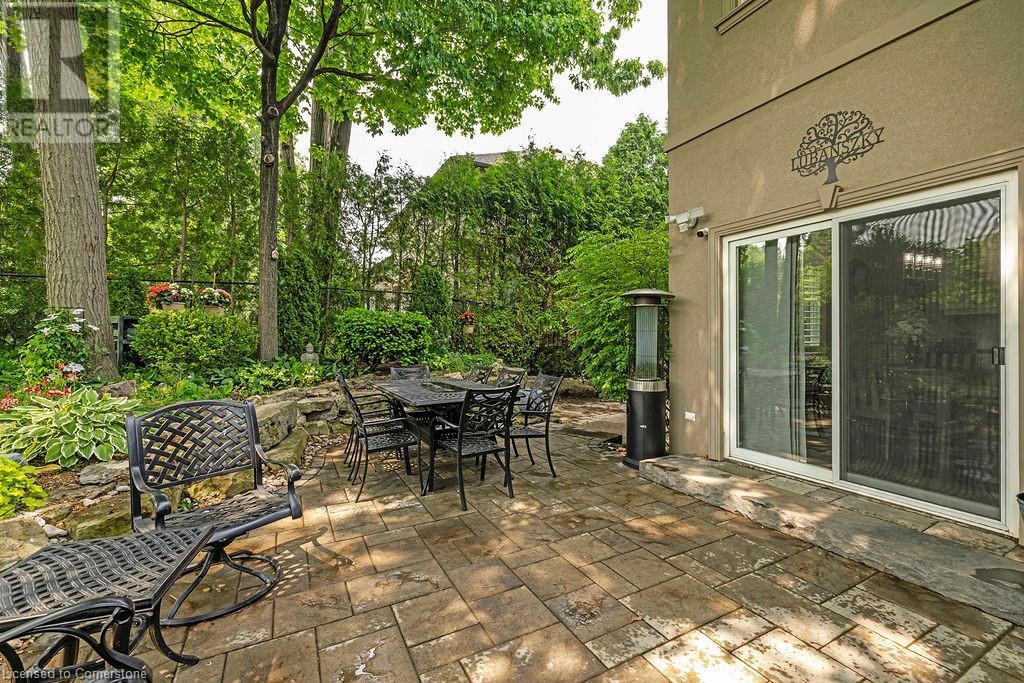
$2,199,999
1091 FORESTVALE Drive
Burlington, Ontario, Ontario, L7P4W4
MLS® Number: 40736482
Property description
Muskoka-Inspired Luxury in the Heart of the City! Nestled in the prestigious Tyandaga Woods neighbourhood, this exquisite residence offers the rare combination of upscale living & natural serenity—truly Muskoka in the city. Situated on a beautifully landscaped ¼-acre lot backing onto a tranquil ravine, this home delivers the peaceful ambiance of cottage country just minutes from all urban amenities. Thoughtfully designed interior that blends elegance with comfort. The cathedral-ceiling great room features floor-to-ceiling windows, flooding the space with natural light & showcasing the forested backdrop. 9-foot ceilings & wooden louvered blinds add warmth & sophistication. Over the past 5 years, this property has undergone extensive renovations & premium upgrades. Lower Level: Professionally renovated with newer bedrooms, complete with egress windows & closets. Stylish double walk-in shower with heated floors in the fully remodeled bathroom. Newer staircase & custom banister. Upgraded 200 Amp electrical service. Main Level: Contemporary lighting upgrades throughout. Fully renovated laundry room & kitchen with new cabinetry, countertops, & stainless steel appliances. Elegant fireplace & mantle redesign. Additional custom window blinds. Upper level: Renovated main bath with walk-in shower. Modernized primary ensuite with granite countertops & updated fixtures. Garage: Added window & door to third garage bay. Finished & painted garage interior for a clean, polished look. Exterior & Grounds. All-newer soffits, gutters, & premium Leaf Filter gutter screens. Fully landscaped front & back with newer gardens, custom waterfall & stream. Enhanced landscape lighting & irrigation system. Stunning newer stone patio & hot tub —perfect for entertaining or relaxing in privacy. This rare offering is more than a home—it’s a lifestyle retreat. Whether entertaining guests or enjoying a quiet evening surrounded by nature, this home is a perfect blend of refinement and tranquility.
Building information
Type
*****
Appliances
*****
Architectural Style
*****
Basement Development
*****
Basement Type
*****
Constructed Date
*****
Construction Style Attachment
*****
Cooling Type
*****
Exterior Finish
*****
Fireplace Present
*****
FireplaceTotal
*****
Foundation Type
*****
Half Bath Total
*****
Heating Fuel
*****
Size Interior
*****
Stories Total
*****
Utility Water
*****
Land information
Access Type
*****
Amenities
*****
Landscape Features
*****
Sewer
*****
Size Depth
*****
Size Frontage
*****
Size Total
*****
Rooms
Main level
Foyer
*****
Living room
*****
Dining room
*****
Kitchen
*****
Breakfast
*****
Family room
*****
2pc Bathroom
*****
Laundry room
*****
Basement
Bedroom
*****
Recreation room
*****
3pc Bathroom
*****
Bedroom
*****
Storage
*****
Second level
Primary Bedroom
*****
5pc Bathroom
*****
Bedroom
*****
Bedroom
*****
4pc Bathroom
*****
Courtesy of Stephen Paige
Book a Showing for this property
Please note that filling out this form you'll be registered and your phone number without the +1 part will be used as a password.
