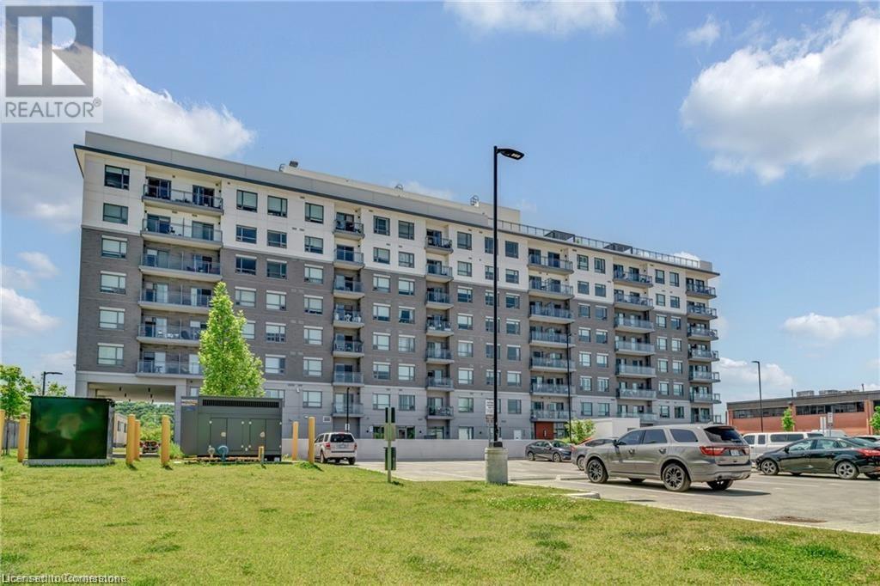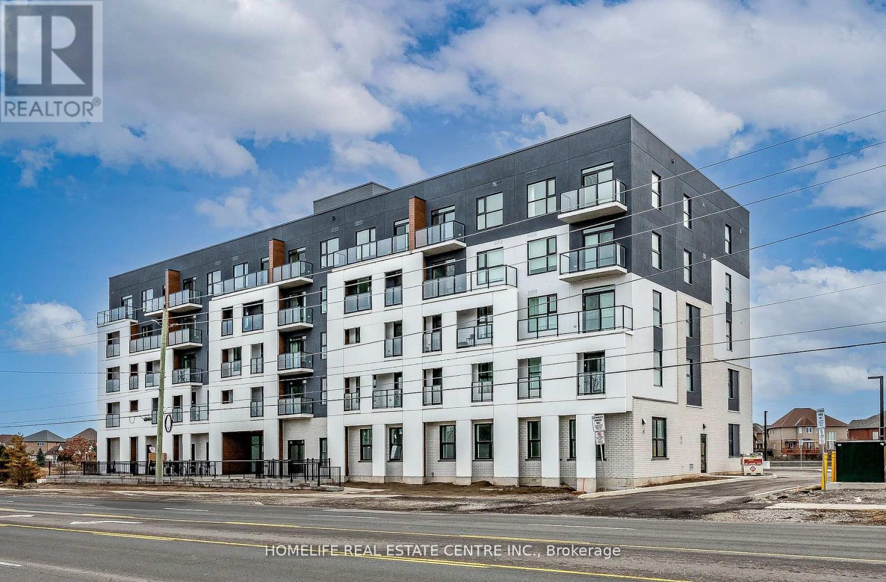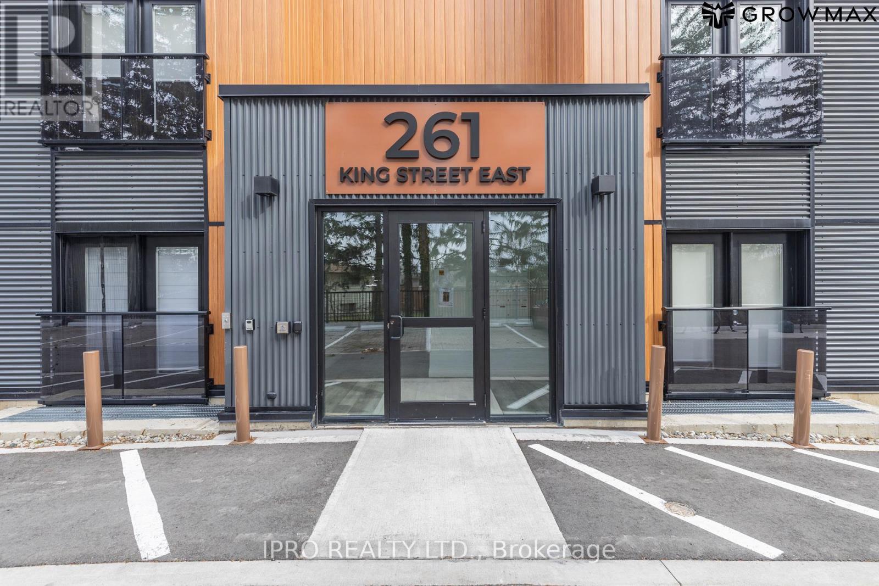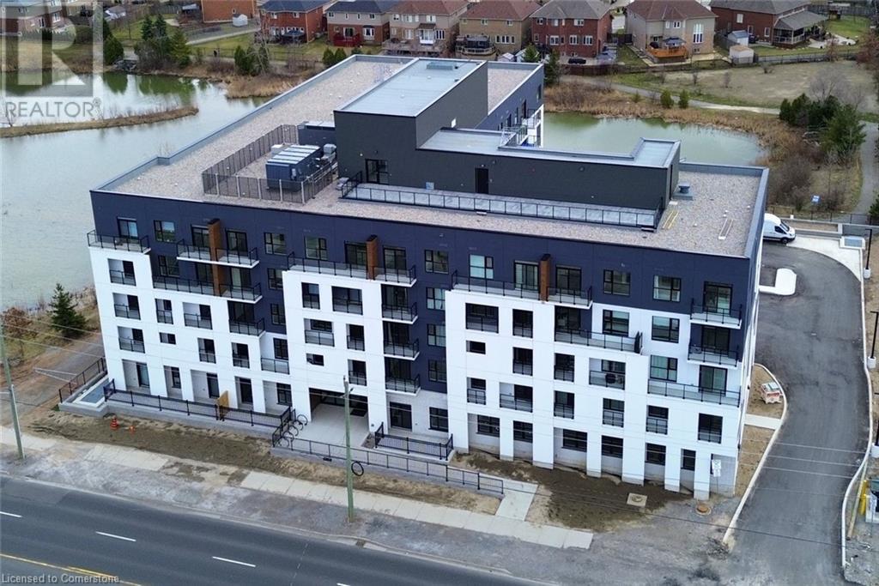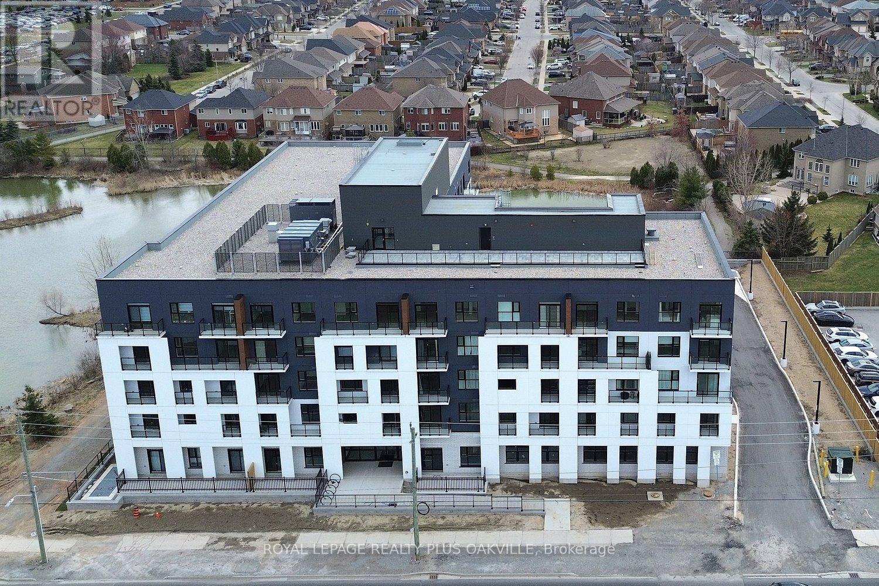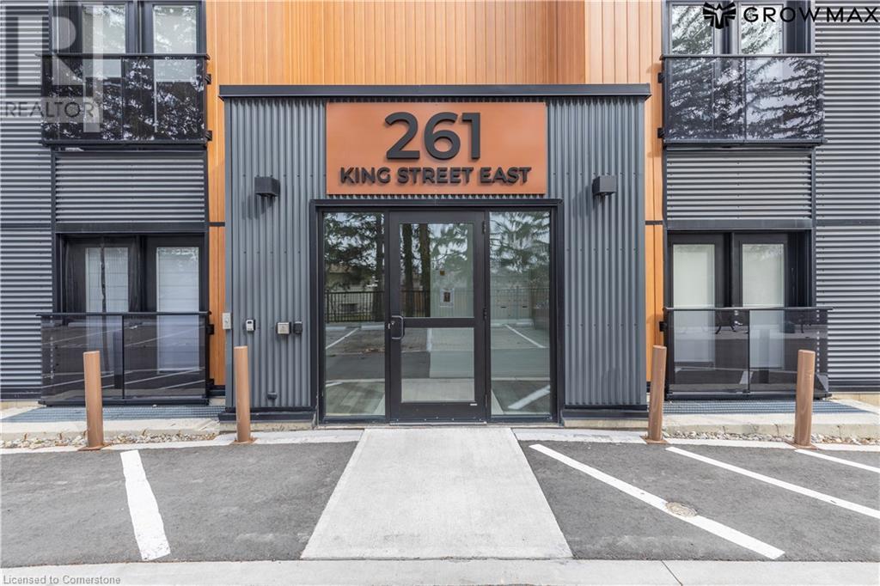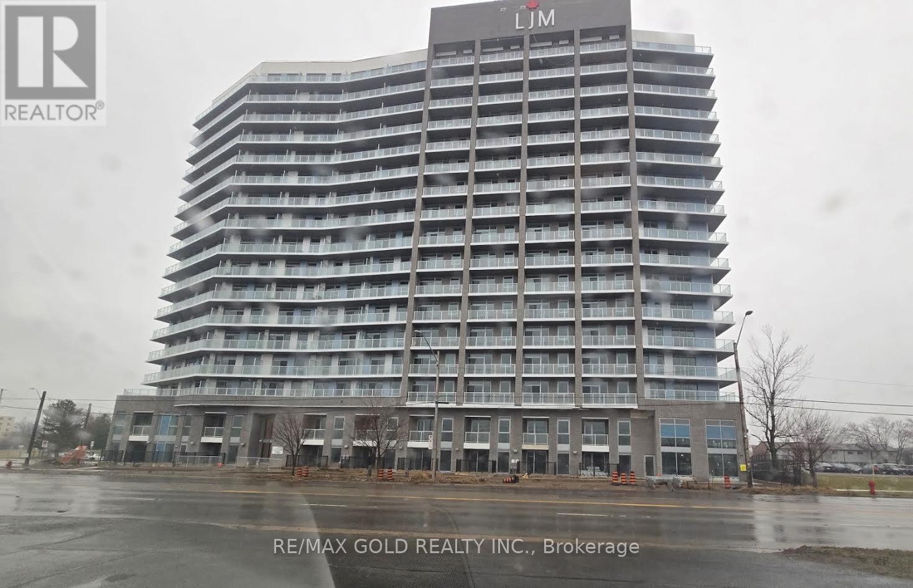Free account required
Unlock the full potential of your property search with a free account! Here's what you'll gain immediate access to:
- Exclusive Access to Every Listing
- Personalized Search Experience
- Favorite Properties at Your Fingertips
- Stay Ahead with Email Alerts
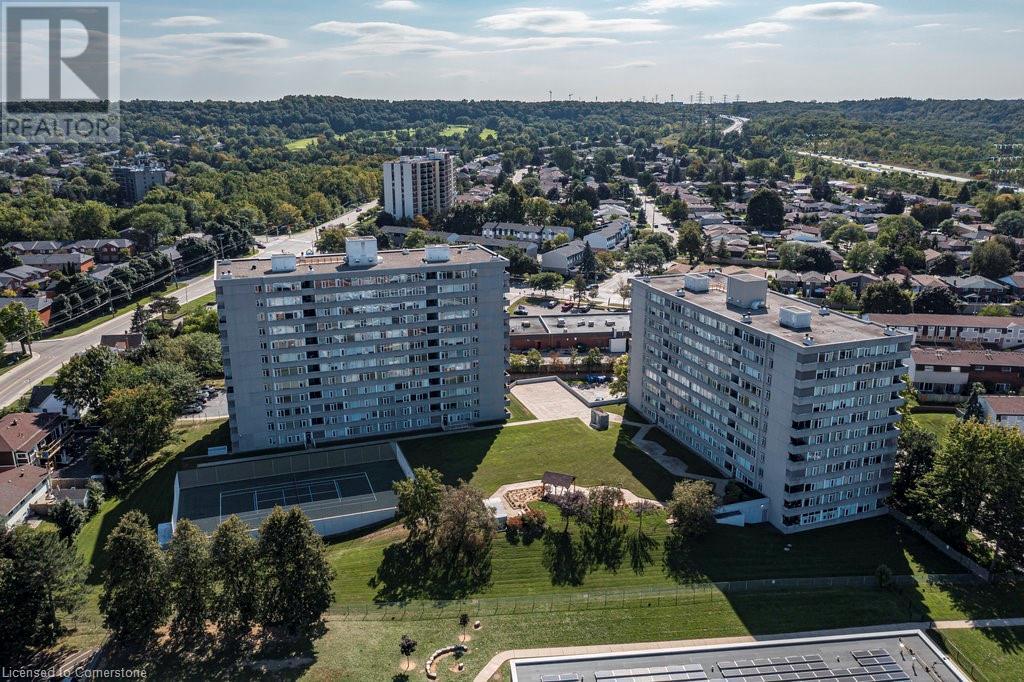

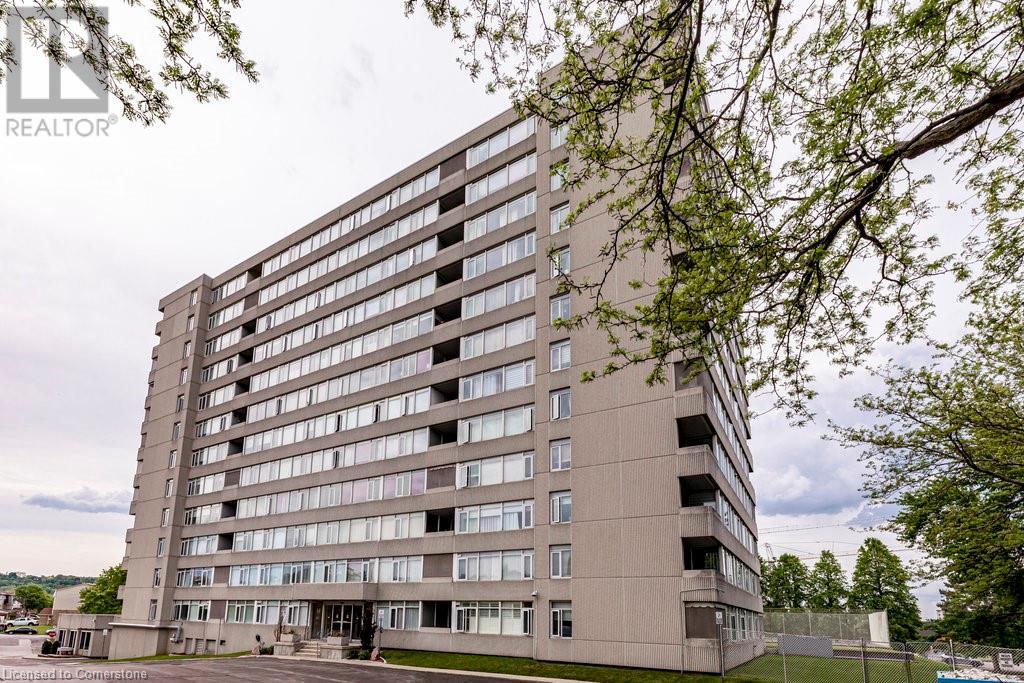
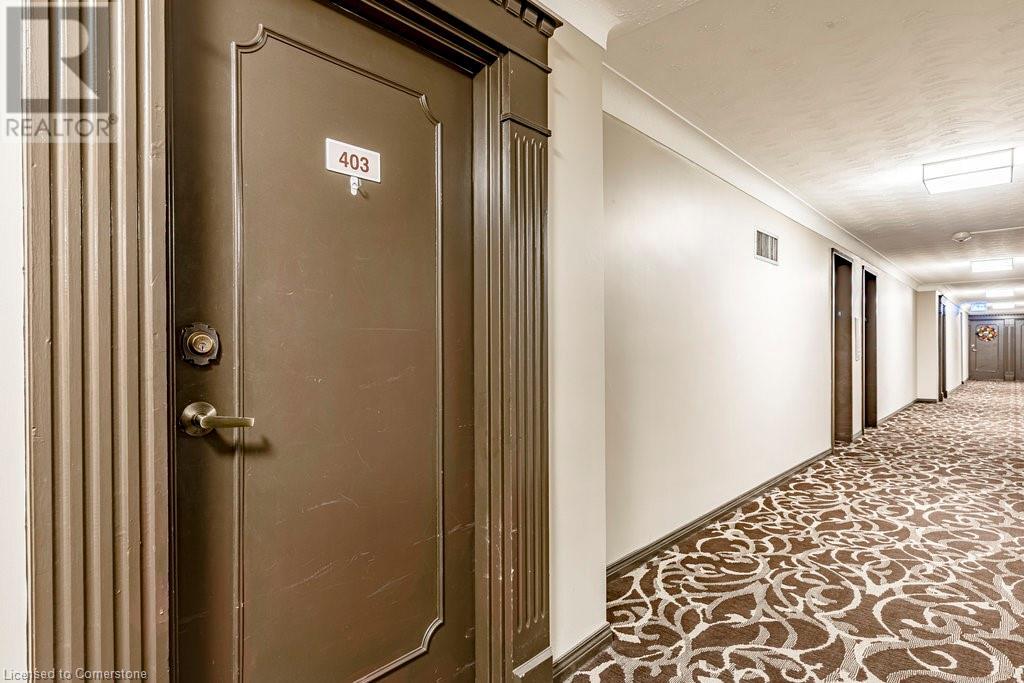
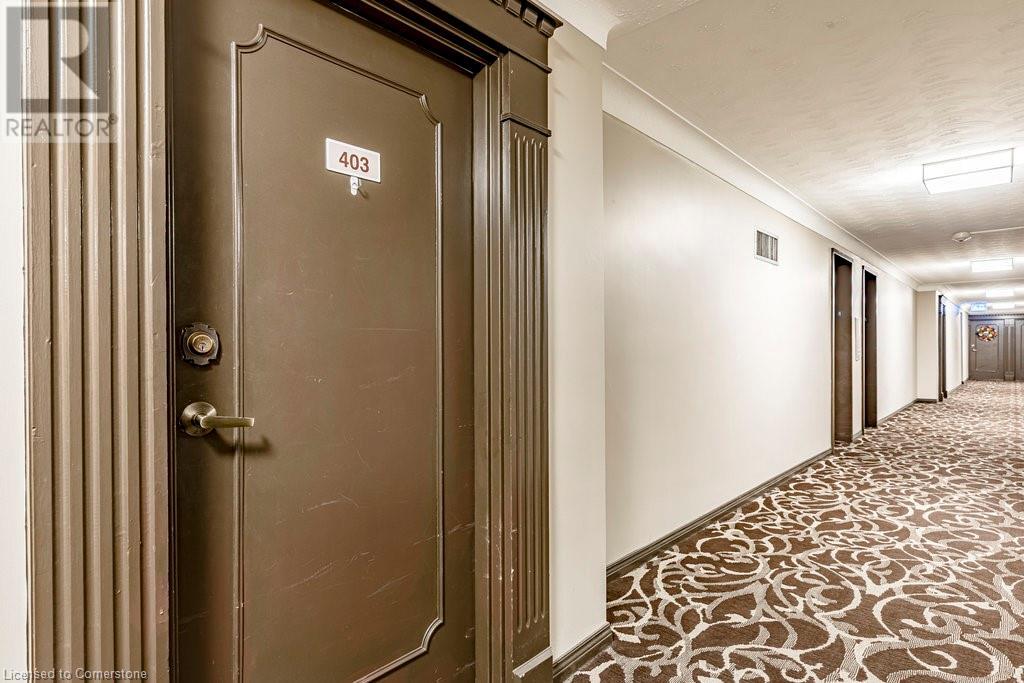
$475,000
40 HARRISFORD Street Unit# 403
Hamilton, Ontario, Ontario, L8K6N1
MLS® Number: 40736396
Property description
Welcome to 40 Harrisford Street, Unit 403 — a bright and spacious 2-bedroom, 2-bathroom condo offering over 1,000 sq ft of comfortable living in a well-managed East Hamilton building. This beautifully maintained unit features a functional layout with large windows that fill the space with natural light and showcase sweeping views that stretch all the way to the water. The open-concept living and dining area flows into a well-equipped kitchen with ample storage, while the private balcony provides the perfect place to relax and enjoy the view. The primary bedroom offers double closets and a private ensuite, and the second bedroom is ideal for guests, a home office, or additional family space. Residents enjoy an impressive array of amenities, including a heated indoor pool, billiards room, fitness centre, party room, tennis courts, underground parking, and a storage locker. Ideally located with easy access to the Red Hill Valley Parkway, walking trails, schools, and shopping, this is effortless condo living in a convenient location.
Building information
Type
*****
Amenities
*****
Appliances
*****
Basement Type
*****
Constructed Date
*****
Construction Material
*****
Construction Style Attachment
*****
Exterior Finish
*****
Fire Protection
*****
Fixture
*****
Heating Fuel
*****
Size Interior
*****
Stories Total
*****
Utility Water
*****
Land information
Access Type
*****
Amenities
*****
Sewer
*****
Size Total
*****
Rooms
Main level
Kitchen
*****
Living room
*****
Dining room
*****
4pc Bathroom
*****
Primary Bedroom
*****
3pc Bathroom
*****
Bedroom
*****
Laundry room
*****
Courtesy of Coldwell Banker Community Professionals
Book a Showing for this property
Please note that filling out this form you'll be registered and your phone number without the +1 part will be used as a password.
