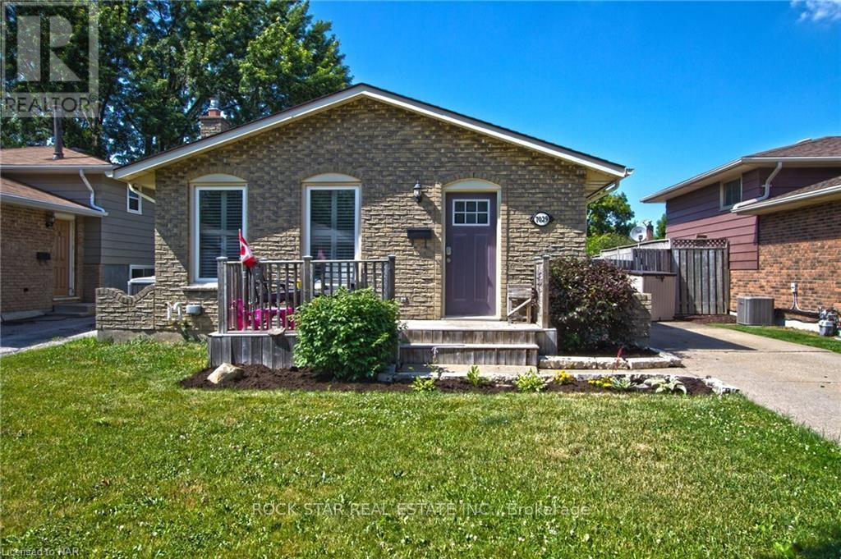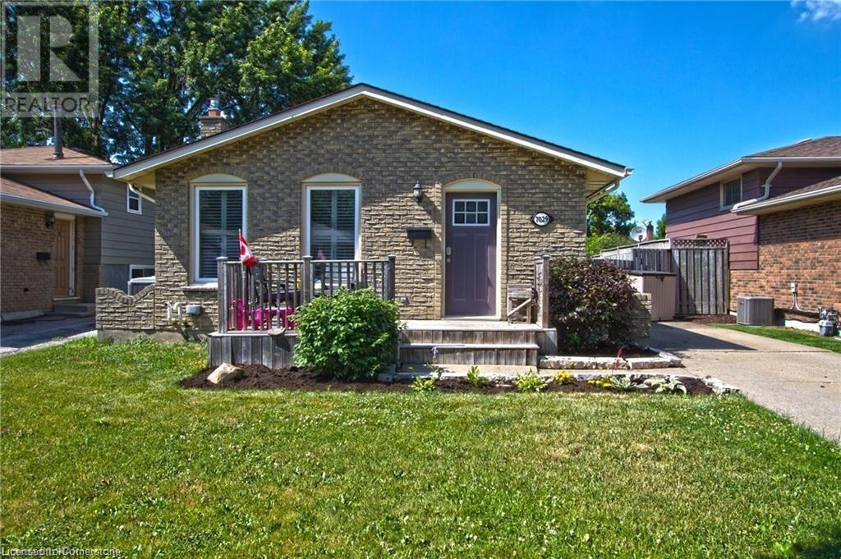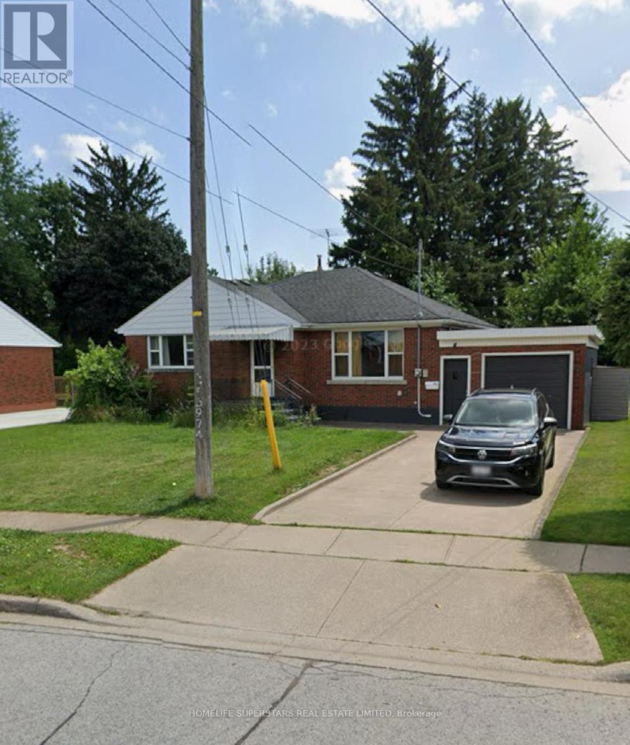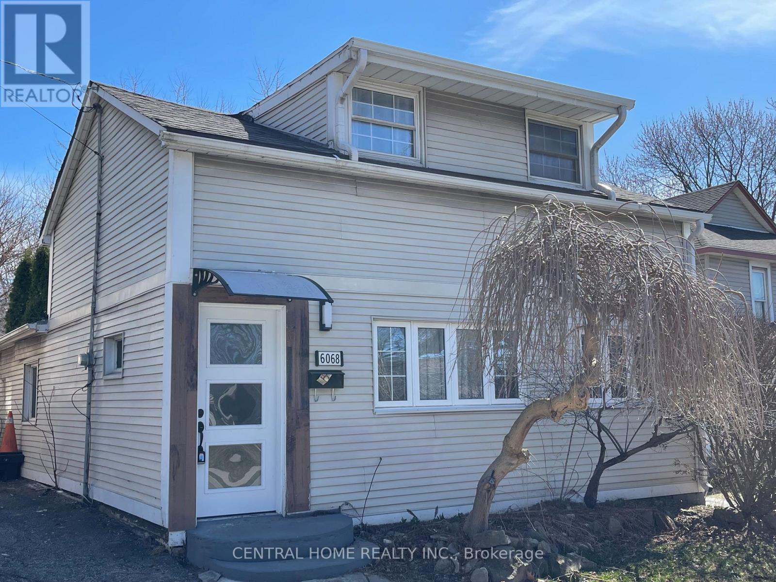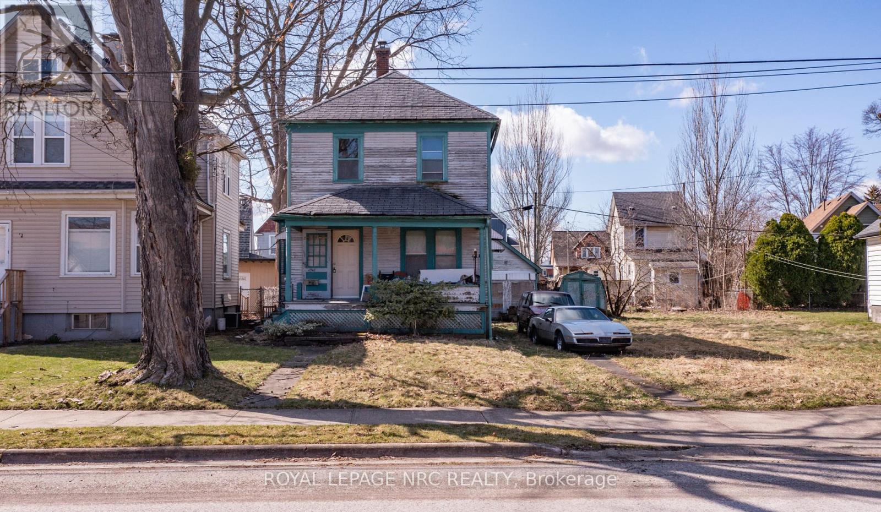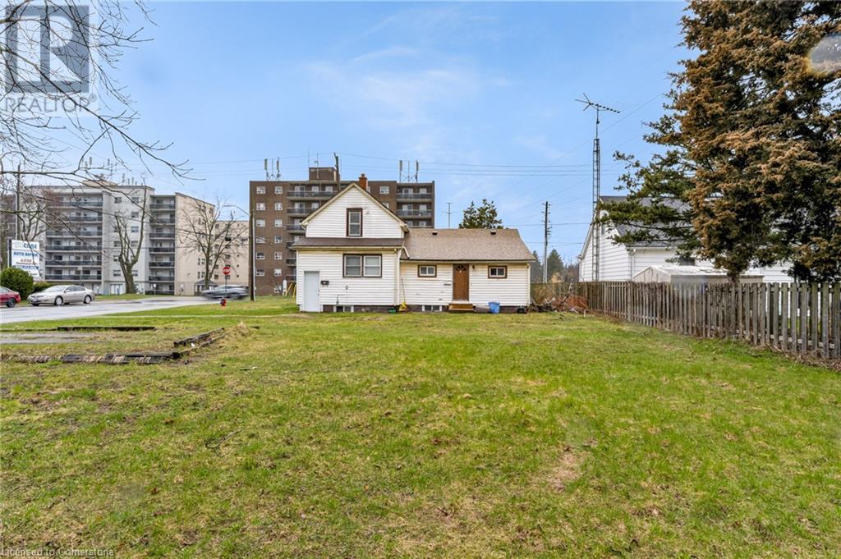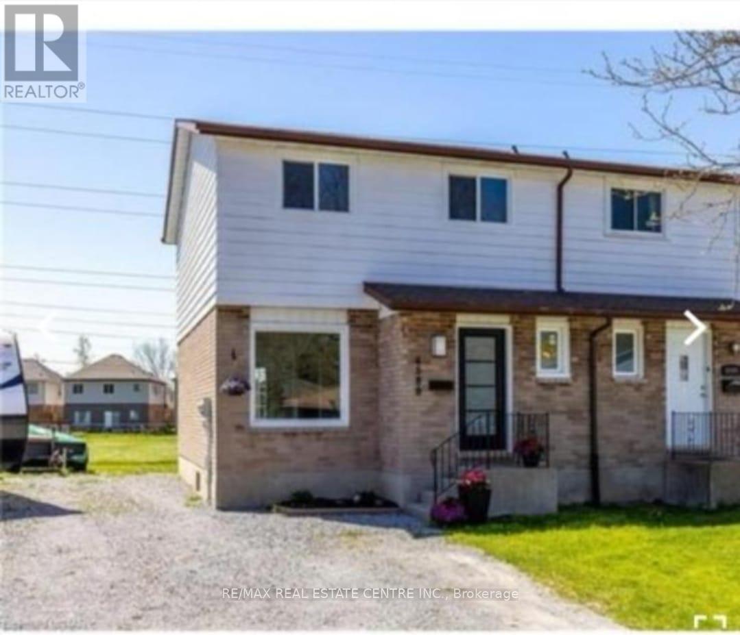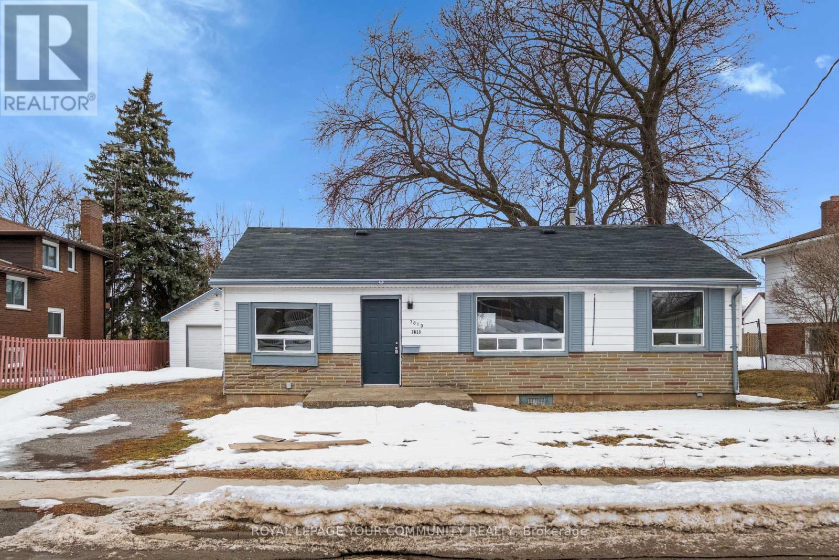Free account required
Unlock the full potential of your property search with a free account! Here's what you'll gain immediate access to:
- Exclusive Access to Every Listing
- Personalized Search Experience
- Favorite Properties at Your Fingertips
- Stay Ahead with Email Alerts
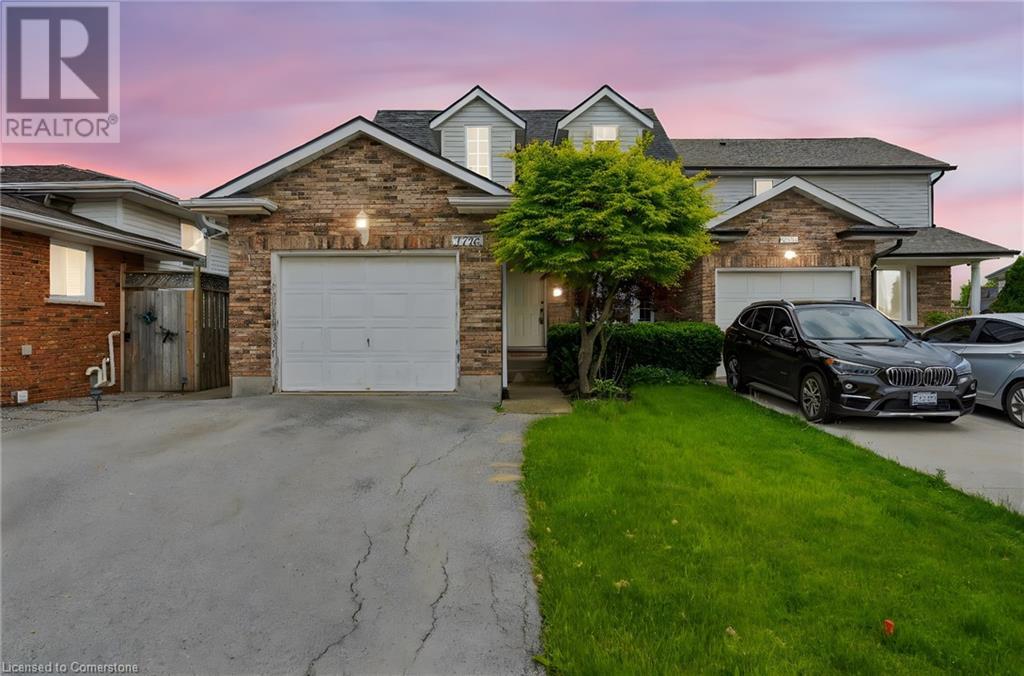

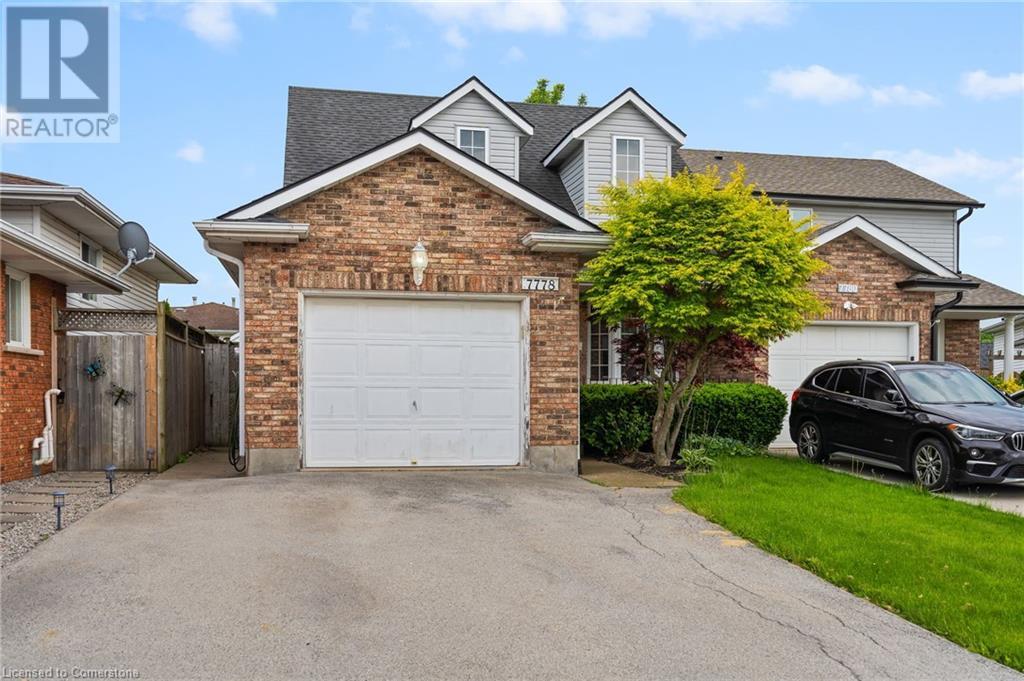


$589,900
7778 YVETTE Crescent
Niagara Falls, Ontario, Ontario, L2H3B6
MLS® Number: 40735831
Property description
Two-Story, Semi-Detached in a Sought-After Niagara Falls Neighbourhood. Nestled in one of the most coveted pockets of Niagara Falls, this home offers the perfect blend of potential and location. Whether you're a first-time buyer, investor, or someone looking to add your personal touch, this property presents an exciting opportunity to create your dream home. Step onto the lovely front porch, ideal for morning coffee or unwinding in the evening. The main floor features an inviting eat-in kitchen with a walk-out to the back deck, perfect for entertaining or enjoying quiet family meals outdoors. The basement awaits your vision, complete with a roughed-in bathroom, offering ample space to expand your living area or create a custom retreat. Located just minutes from the highway, parks, public transit, and top-rated schools, this home provides both convenience and a family-friendly atmosphere. Don’t miss your chance to secure a property in a prime Niagara Falls location and make it your own.
Building information
Type
*****
Appliances
*****
Architectural Style
*****
Basement Development
*****
Basement Type
*****
Constructed Date
*****
Construction Style Attachment
*****
Cooling Type
*****
Exterior Finish
*****
Foundation Type
*****
Half Bath Total
*****
Heating Fuel
*****
Heating Type
*****
Size Interior
*****
Stories Total
*****
Utility Water
*****
Land information
Access Type
*****
Amenities
*****
Sewer
*****
Size Depth
*****
Size Frontage
*****
Size Total
*****
Rooms
Main level
Living room
*****
Dining room
*****
Eat in kitchen
*****
2pc Bathroom
*****
Basement
Utility room
*****
Recreation room
*****
Other
*****
Second level
Bedroom
*****
Bedroom
*****
Primary Bedroom
*****
4pc Bathroom
*****
Main level
Living room
*****
Dining room
*****
Eat in kitchen
*****
2pc Bathroom
*****
Basement
Utility room
*****
Recreation room
*****
Other
*****
Second level
Bedroom
*****
Bedroom
*****
Primary Bedroom
*****
4pc Bathroom
*****
Main level
Living room
*****
Dining room
*****
Eat in kitchen
*****
2pc Bathroom
*****
Basement
Utility room
*****
Recreation room
*****
Other
*****
Second level
Bedroom
*****
Bedroom
*****
Primary Bedroom
*****
4pc Bathroom
*****
Main level
Living room
*****
Dining room
*****
Eat in kitchen
*****
2pc Bathroom
*****
Basement
Utility room
*****
Recreation room
*****
Other
*****
Second level
Bedroom
*****
Bedroom
*****
Primary Bedroom
*****
4pc Bathroom
*****
Courtesy of Michael St. Jean Realty Inc.
Book a Showing for this property
Please note that filling out this form you'll be registered and your phone number without the +1 part will be used as a password.
