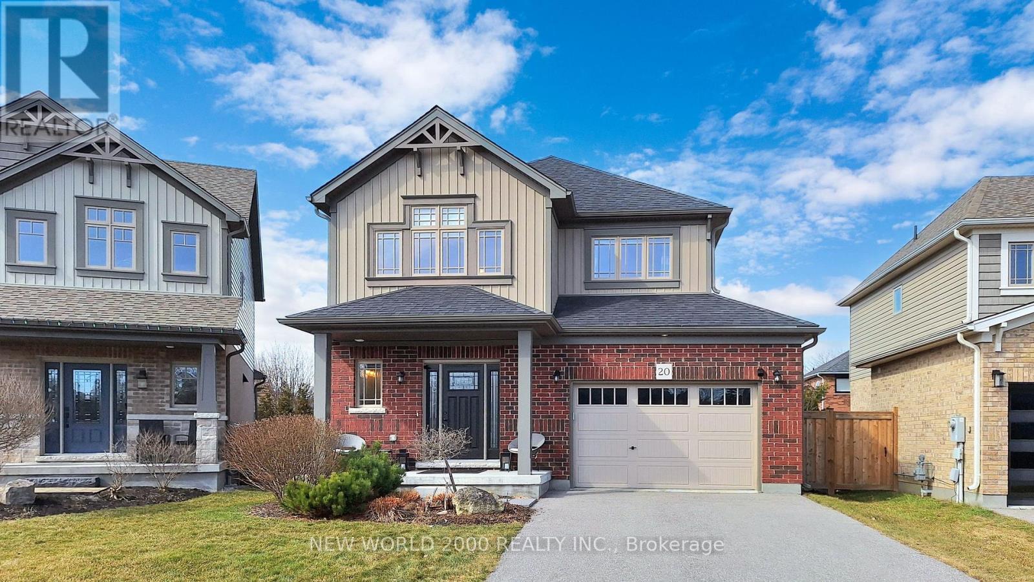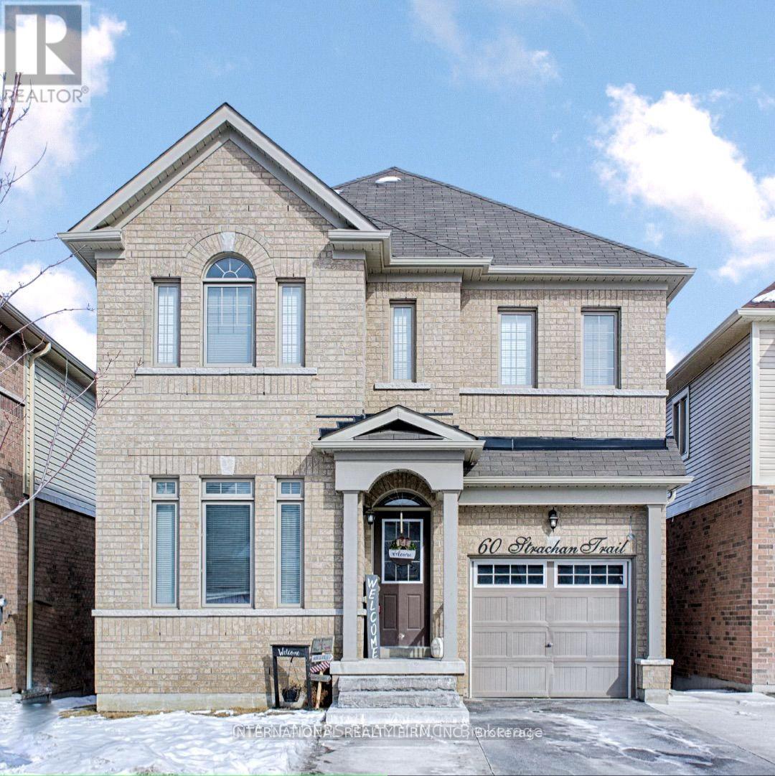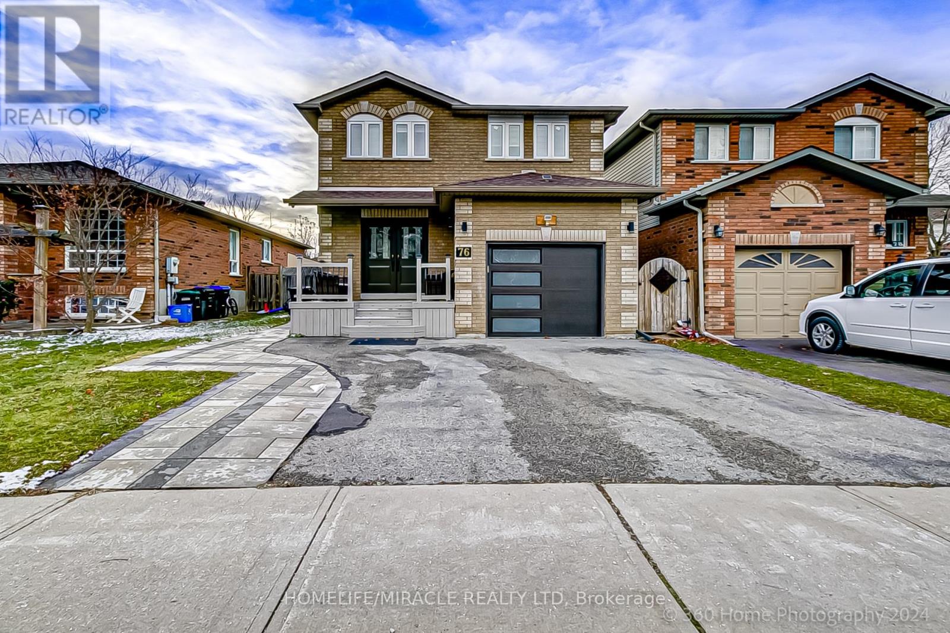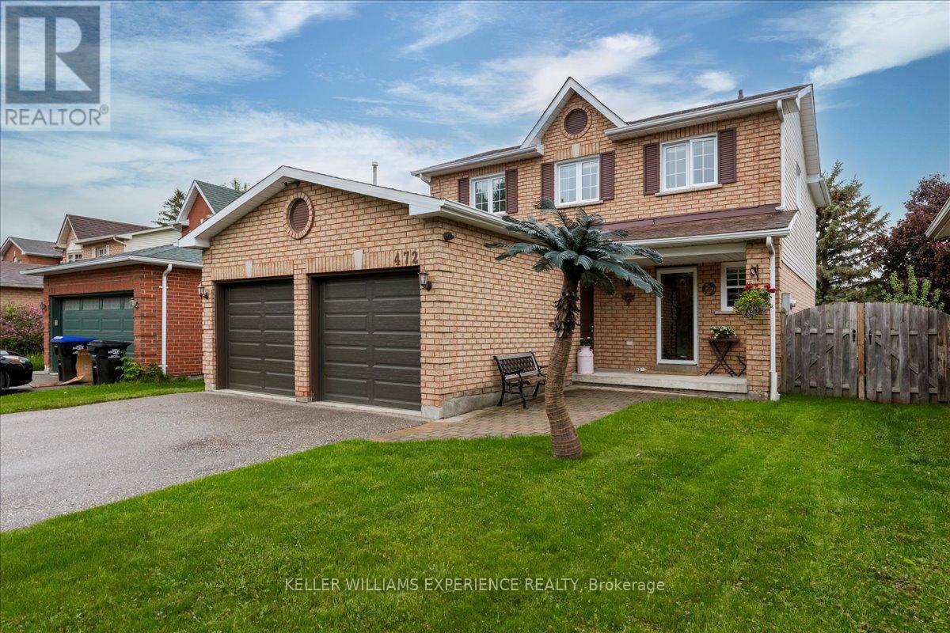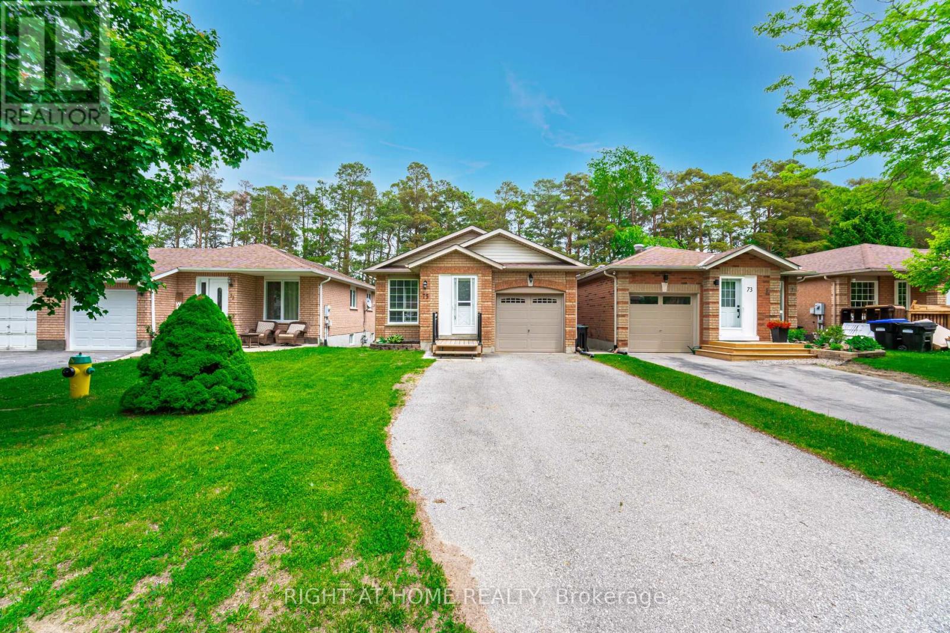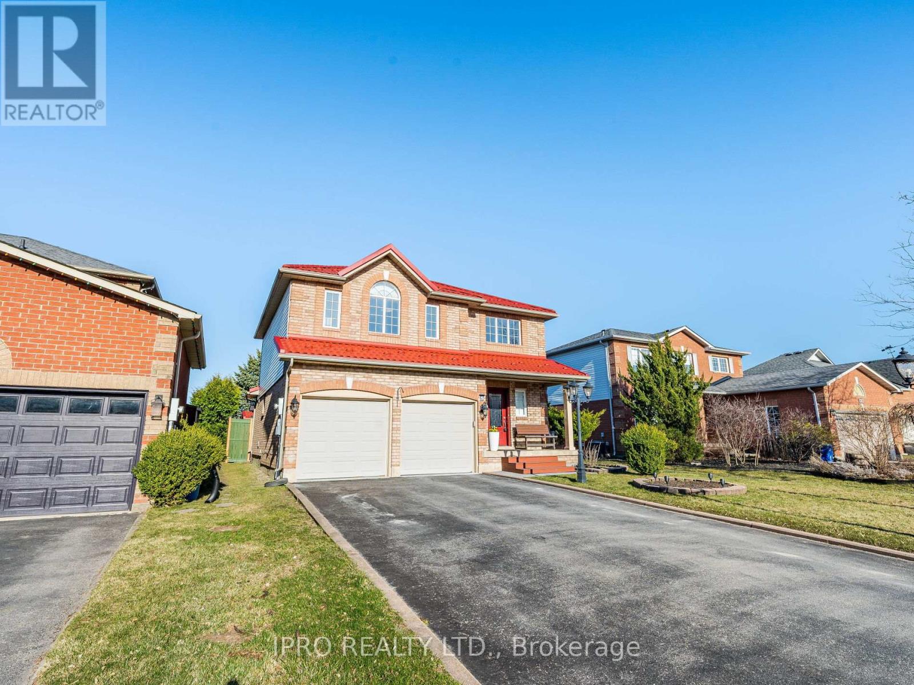Free account required
Unlock the full potential of your property search with a free account! Here's what you'll gain immediate access to:
- Exclusive Access to Every Listing
- Personalized Search Experience
- Favorite Properties at Your Fingertips
- Stay Ahead with Email Alerts
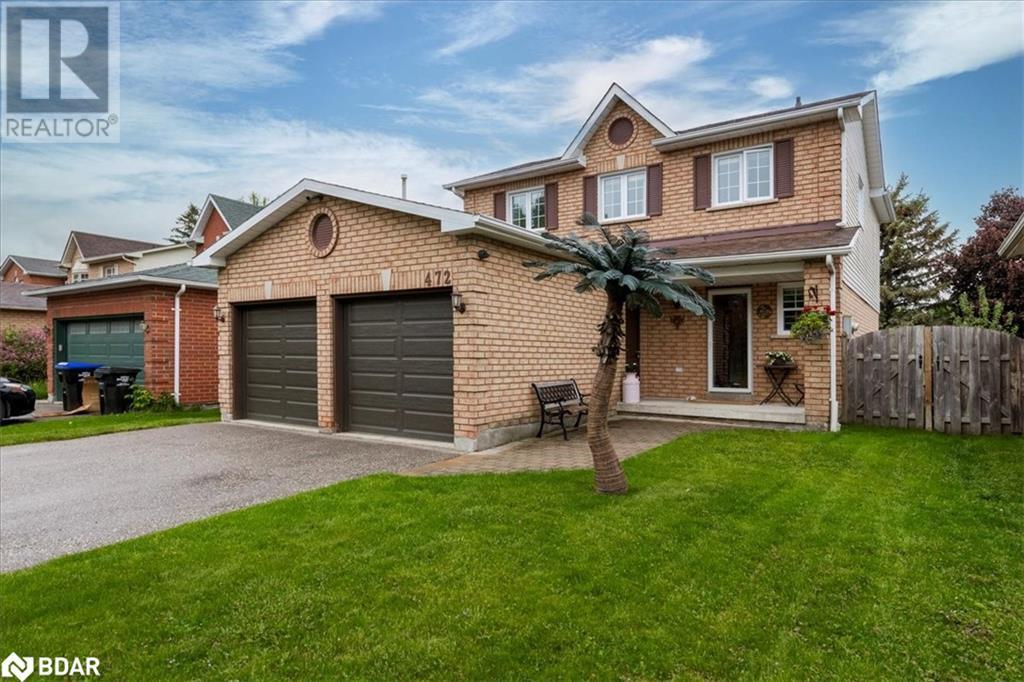
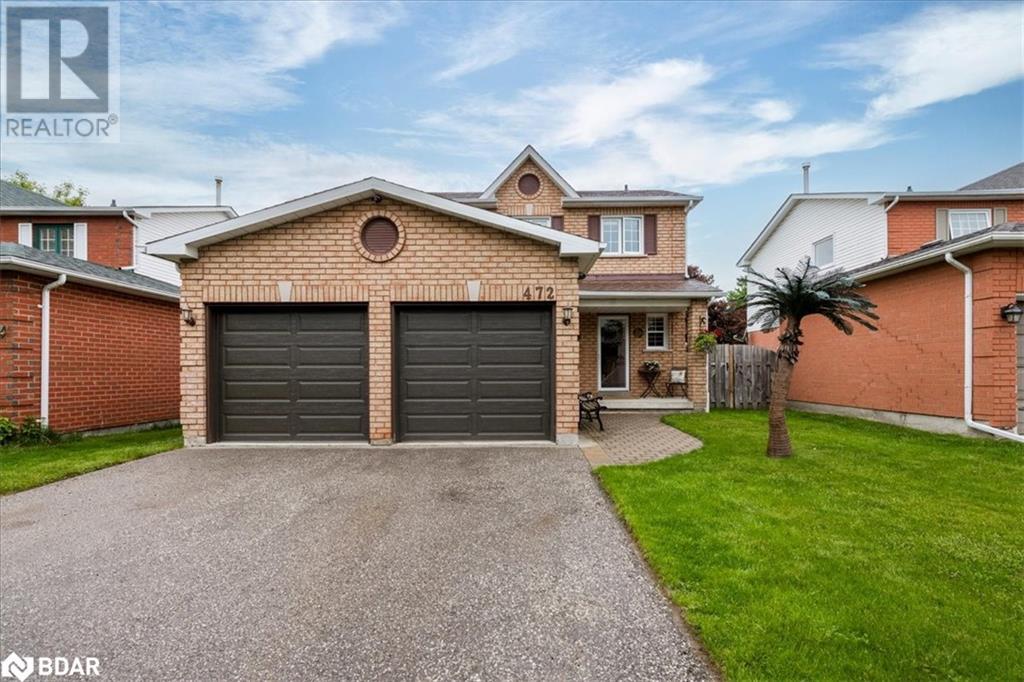
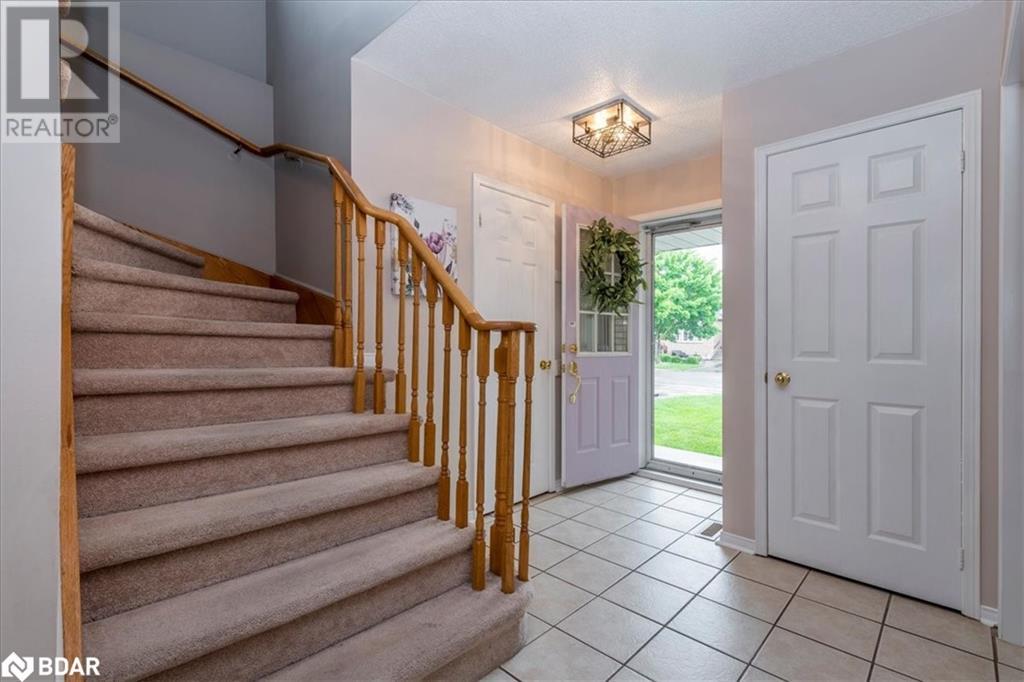
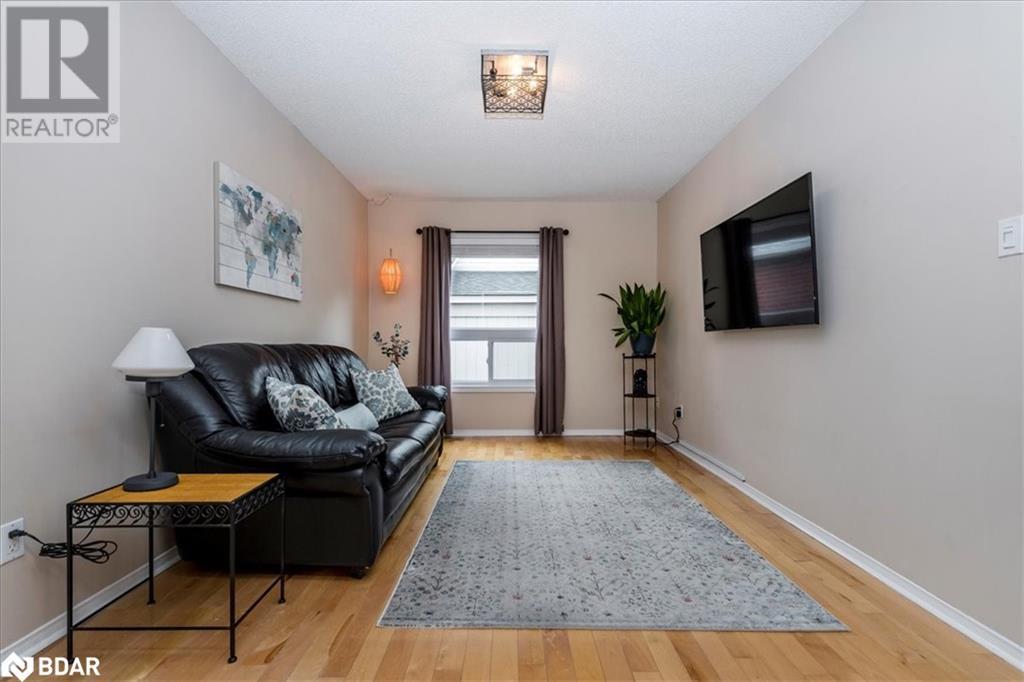
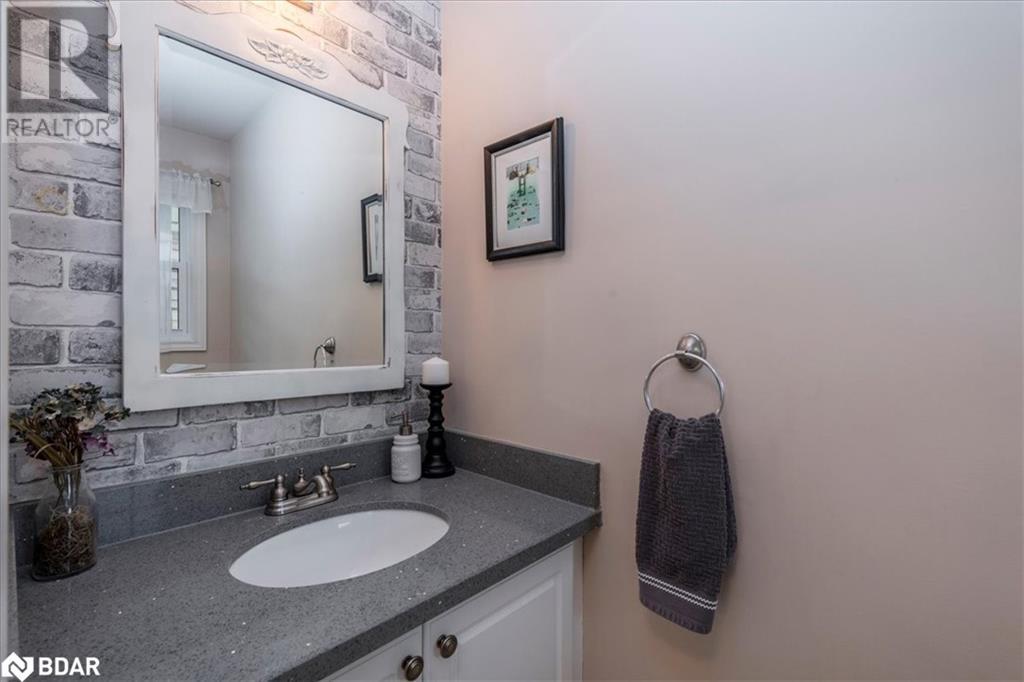
$849,555
472 HAINES Street
Beeton, Ontario, Ontario, L0G1A0
MLS® Number: 40735094
Property description
Charming 3-Bedroom Home with West-Facing Backyard in Family-Friendly Beeton Welcome to this well-maintained 3-bedroom, 2.5-bath home in a sought-after subdivision of Beeton. With no neighbours directly behind, the backyard offers peaceful views of greenspace and a quiet creek where you’ll often spot local wildlife like foxes and blue herons. The west-facing yard means you’ll enjoy warm afternoon sun and golden evening light—ideal for summer BBQs, kids playing outside, or winding down with a drink after work on the newer deck. Inside, the home offers a warm and comfortable layout with spacious bedrooms, each featuring large closets—including a walk-in and ensuite in the primary bedroom. You'll also find newer windows and two beautifully updated full bathrooms. Downstairs, the basement offers even more functional space with a newly renovated laundry room featuring plenty of counter space for folding and organizing, an office area that’s great for working from home or studying, and a cold cellar, ideal for extra storage or preserving your favourite foods. Located just a 4-minute walk to the Catholic school and a 15-minute walk to the public school, this is a great location for families. Beeton, part of the welcoming town of New Tecumseth, is known for its small-town charm, strong sense of community, and regular local events. It’s the kind of place where kids still ride bikes around the block and neighbours feel like friends. If you’re looking for a move-in-ready home with great space, peaceful views, and a true sense of community, this one is a must-see.
Building information
Type
*****
Appliances
*****
Architectural Style
*****
Basement Development
*****
Basement Type
*****
Constructed Date
*****
Construction Style Attachment
*****
Cooling Type
*****
Exterior Finish
*****
Foundation Type
*****
Half Bath Total
*****
Heating Type
*****
Size Interior
*****
Stories Total
*****
Utility Water
*****
Land information
Amenities
*****
Sewer
*****
Size Frontage
*****
Size Total
*****
Rooms
Main level
Den
*****
Kitchen
*****
Living room
*****
Dining room
*****
2pc Bathroom
*****
Second level
Primary Bedroom
*****
Full bathroom
*****
Bedroom
*****
Bedroom
*****
3pc Bathroom
*****
Main level
Den
*****
Kitchen
*****
Living room
*****
Dining room
*****
2pc Bathroom
*****
Second level
Primary Bedroom
*****
Full bathroom
*****
Bedroom
*****
Bedroom
*****
3pc Bathroom
*****
Courtesy of Keller Williams Experience Realty Brokerage
Book a Showing for this property
Please note that filling out this form you'll be registered and your phone number without the +1 part will be used as a password.
