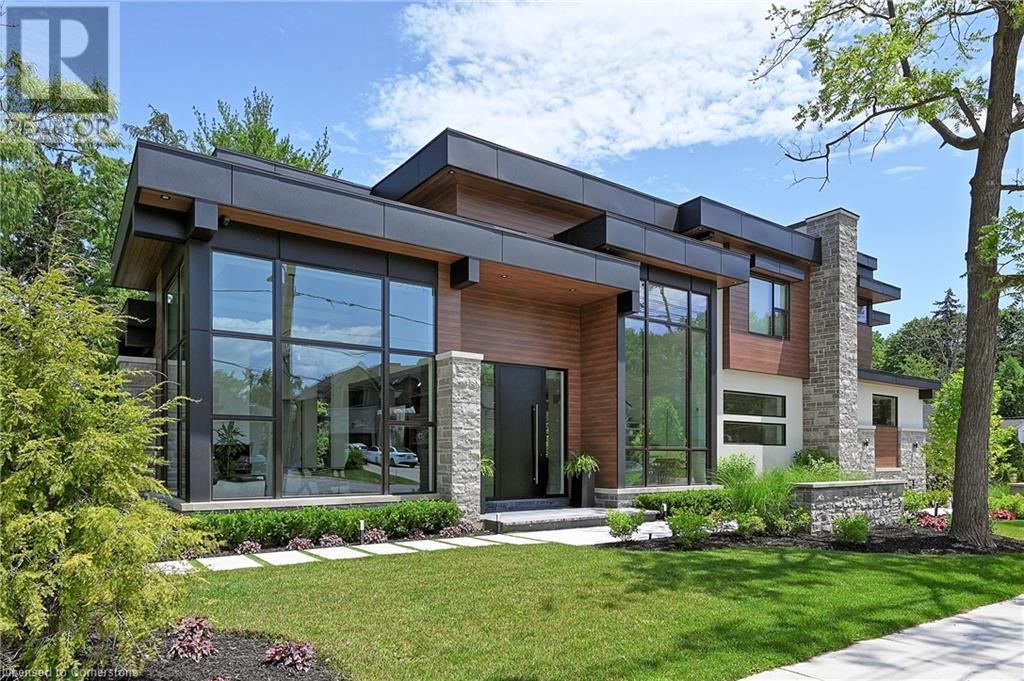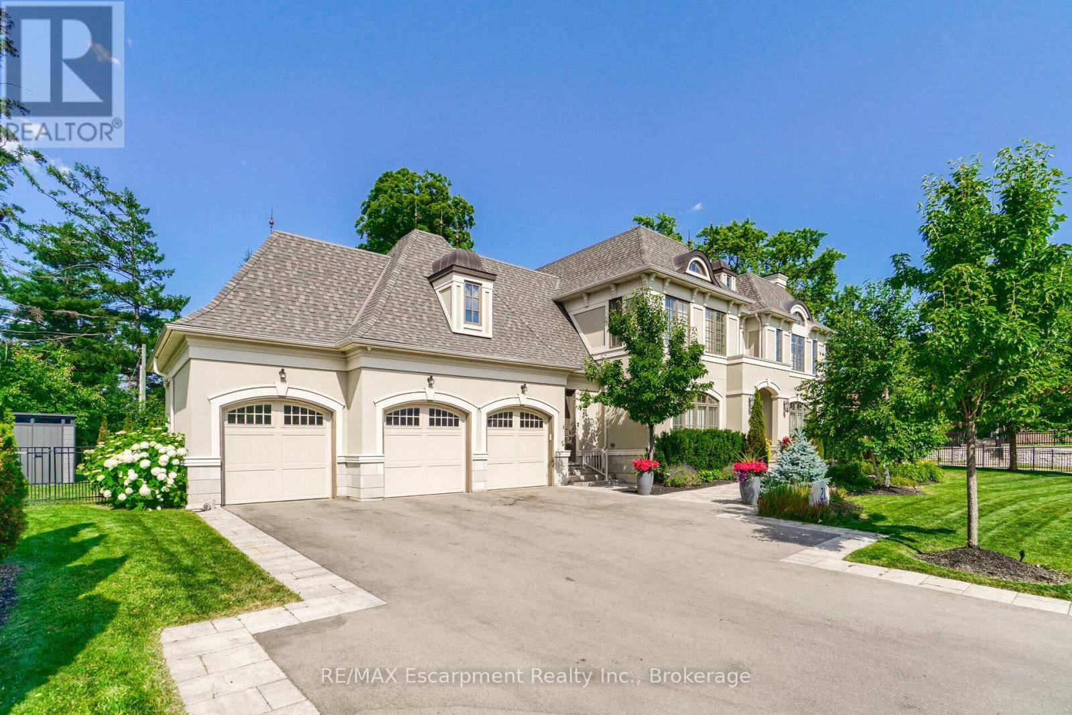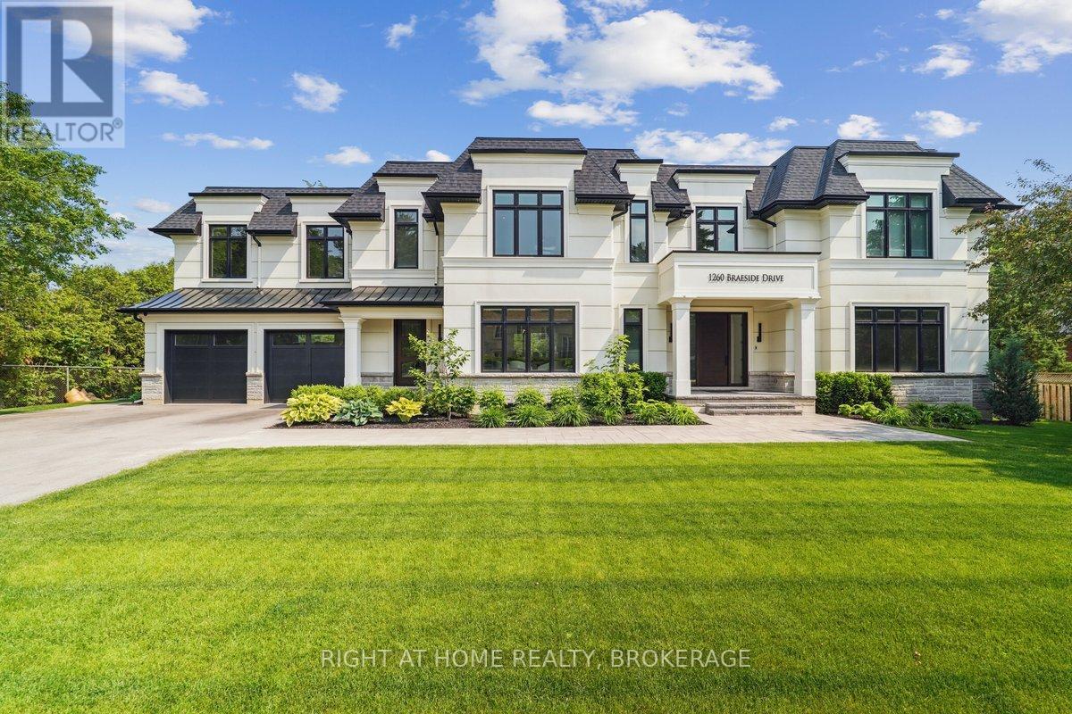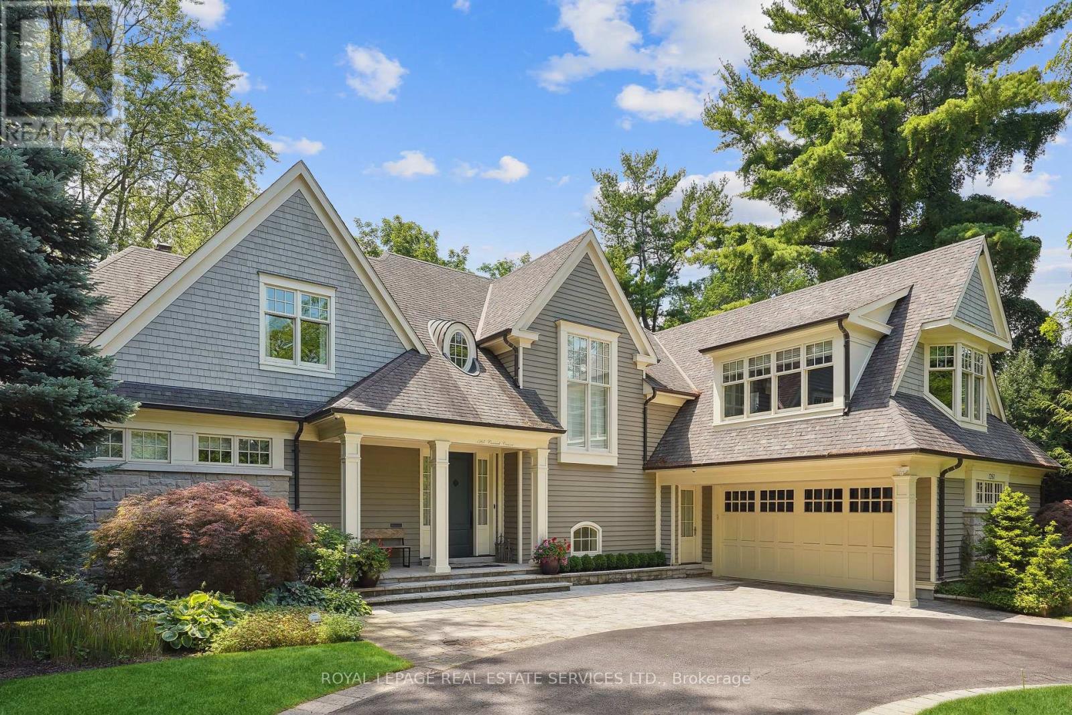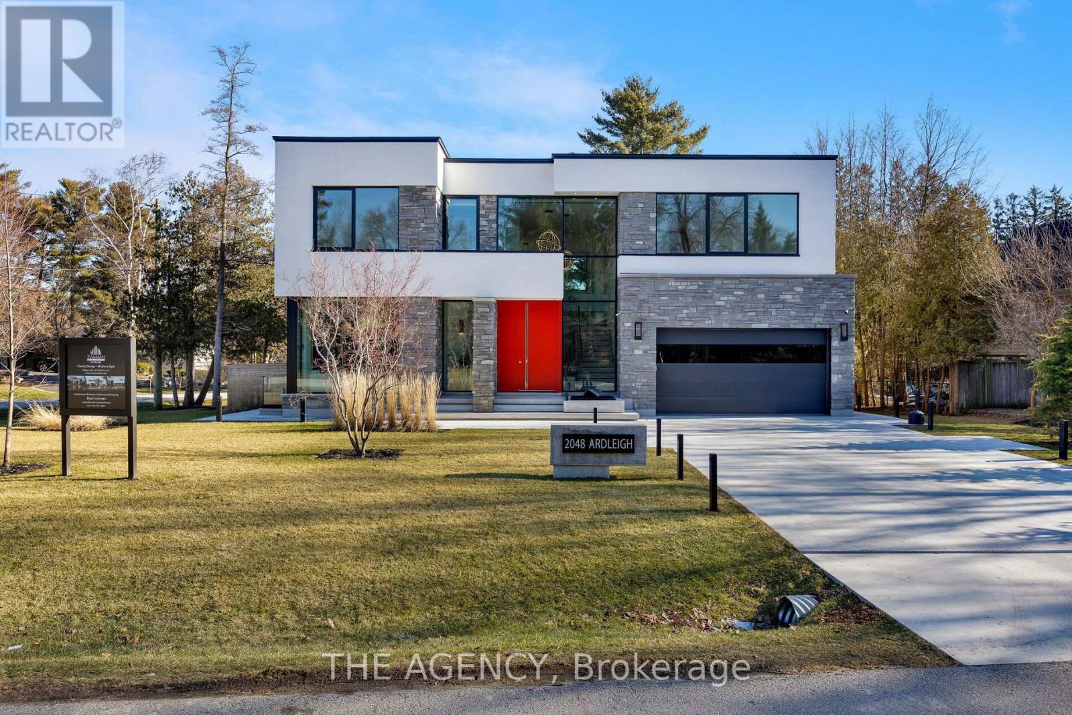Free account required
Unlock the full potential of your property search with a free account! Here's what you'll gain immediate access to:
- Exclusive Access to Every Listing
- Personalized Search Experience
- Favorite Properties at Your Fingertips
- Stay Ahead with Email Alerts

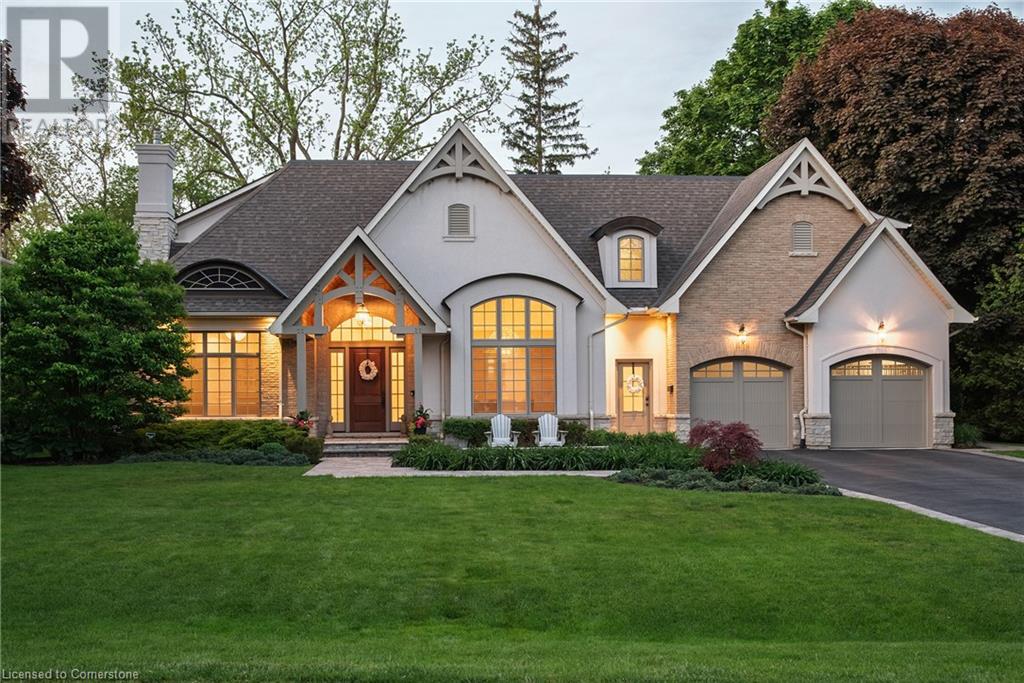
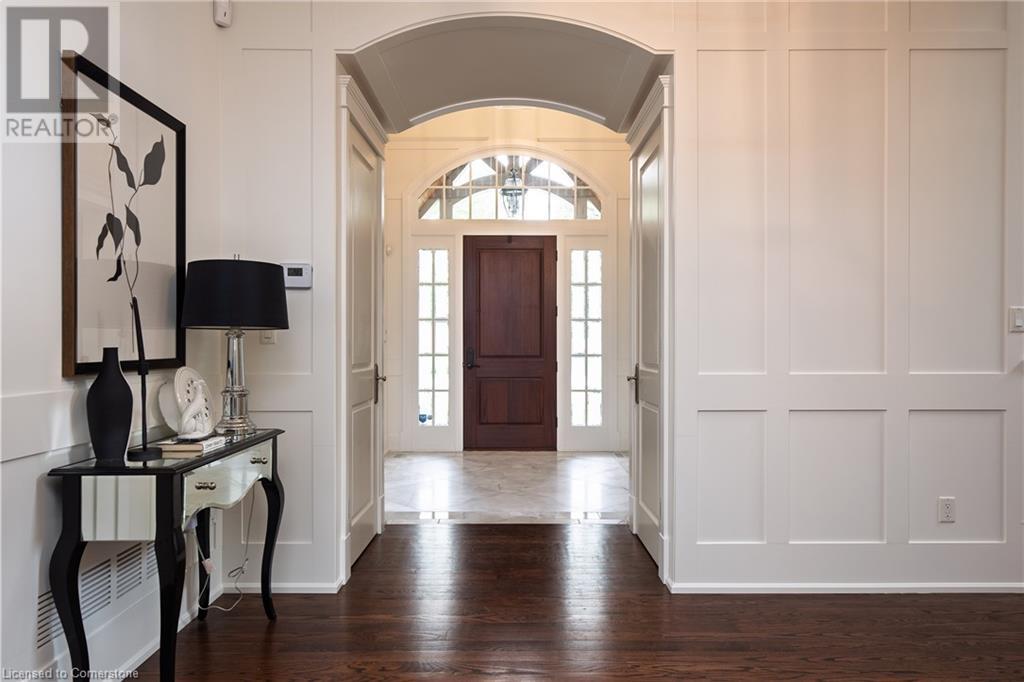
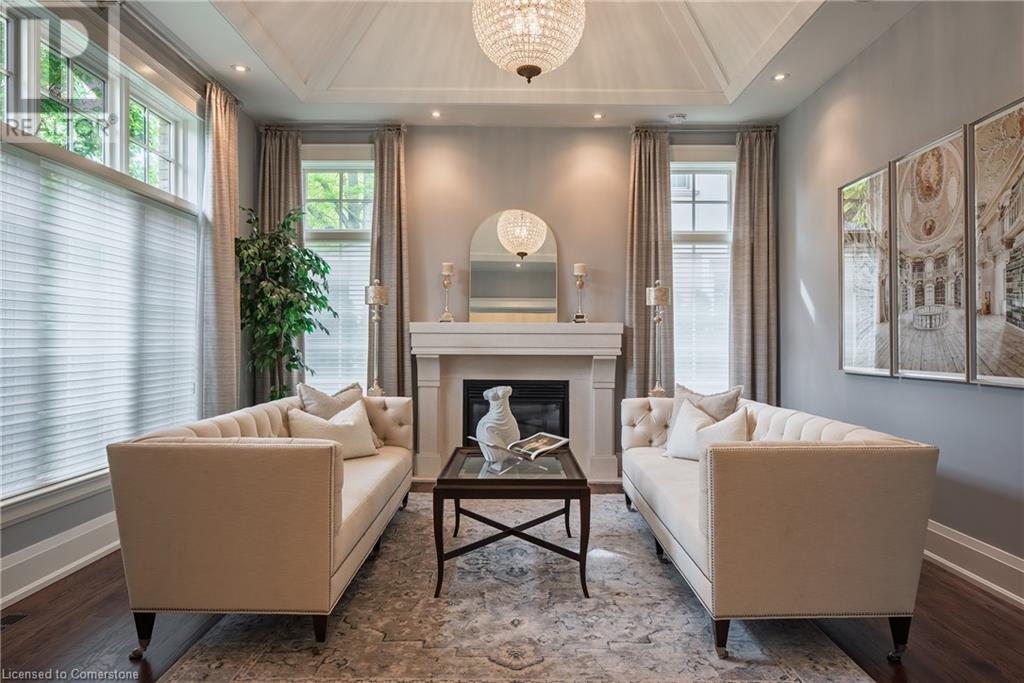
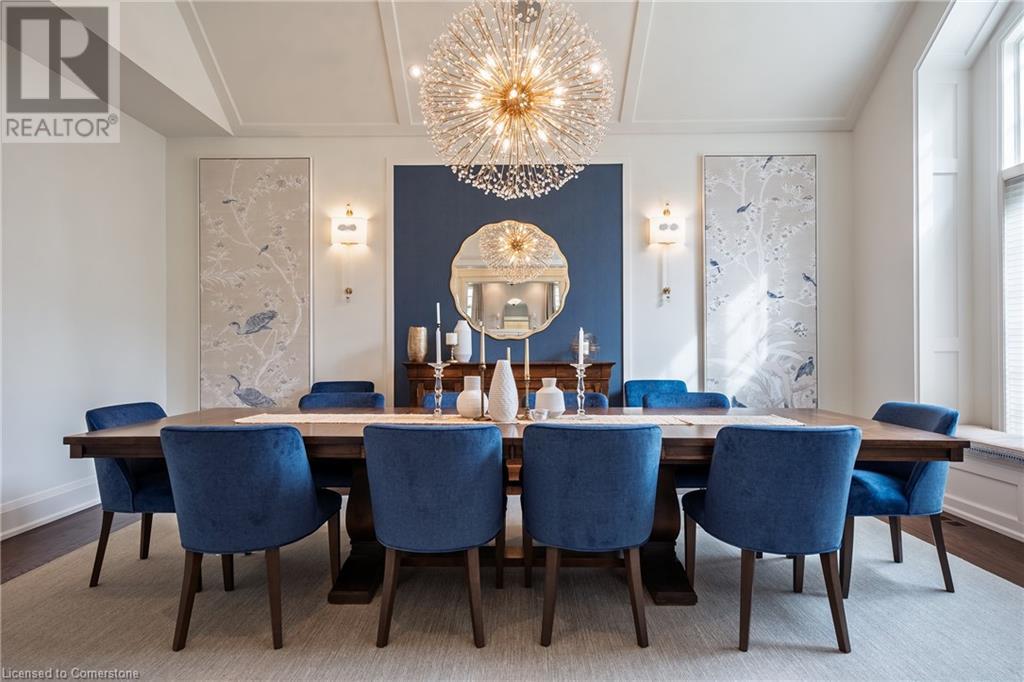
$6,499,000
209 DONESSLE Drive
Oakville, Ontario, Ontario, L6J3Y7
MLS® Number: 40735086
Property description
A rare opportunity to own an estate property on one of Old Oakville’s most prestigious streets. Set on an oversized 100' x 171' lot, this David Small-designed home offers over 8,000 square feet of finished living space, ideal for modern family living and entertaining. Just a short walk to downtown Oakville and minutes to the GO Train, Whole Foods, Longo’s, and top-ranked schools, this home offers both convenience and privacy. Surrounded by mature trees, the property sits on a quiet, established street. Inside, the double-height foyer opens to formal living and dining rooms. The main level features oversized principal rooms with vaulted ceilings. The chef’s kitchen flows into the family room and includes a large island, premium appliances, and custom cabinetry. A mudroom with front and rear access, a secondary powder room for pool use, and main floor laundry add everyday practicality. Upstairs, the primary suite offers a spa-like ensuite with steam shower and soaker tub. Three additional bedrooms include ensuite access and ample closets. A second-floor family room offers flexible space for growing families. The finished basement includes a large recreation room, games area with wet bar, oversized wine cellar, newly finished gym, fifth bedroom, and full bathroom. Outside, the private backyard is fully landscaped with a pool, retractable cover, hot tub, covered lounge, and built-in outdoor kitchen—ideal for relaxing or entertaining. With parking for six vehicles and an oversized double garage, this is a timeless family home in one of South Oakville’s most desirable locations.
Building information
Type
*****
Architectural Style
*****
Basement Development
*****
Basement Type
*****
Constructed Date
*****
Construction Style Attachment
*****
Cooling Type
*****
Exterior Finish
*****
Fireplace Fuel
*****
Fireplace Present
*****
FireplaceTotal
*****
Fireplace Type
*****
Fire Protection
*****
Foundation Type
*****
Half Bath Total
*****
Heating Type
*****
Size Interior
*****
Stories Total
*****
Utility Water
*****
Land information
Access Type
*****
Amenities
*****
Landscape Features
*****
Sewer
*****
Size Depth
*****
Size Frontage
*****
Size Total
*****
Rooms
Main level
Foyer
*****
Kitchen
*****
Breakfast
*****
Living room
*****
Dining room
*****
Family room
*****
Office
*****
2pc Bathroom
*****
Laundry room
*****
2pc Bathroom
*****
Other
*****
Basement
Recreation room
*****
Bedroom
*****
3pc Bathroom
*****
Gym
*****
Utility room
*****
Wine Cellar
*****
2pc Bathroom
*****
Cold room
*****
Second level
Primary Bedroom
*****
Full bathroom
*****
Sitting room
*****
Bedroom
*****
Bedroom
*****
5pc Bathroom
*****
Bedroom
*****
3pc Bathroom
*****
Main level
Foyer
*****
Kitchen
*****
Breakfast
*****
Living room
*****
Dining room
*****
Family room
*****
Office
*****
2pc Bathroom
*****
Laundry room
*****
2pc Bathroom
*****
Other
*****
Basement
Recreation room
*****
Bedroom
*****
3pc Bathroom
*****
Gym
*****
Utility room
*****
Wine Cellar
*****
2pc Bathroom
*****
Cold room
*****
Second level
Primary Bedroom
*****
Full bathroom
*****
Sitting room
*****
Bedroom
*****
Courtesy of Century 21 Miller Real Estate Ltd.
Book a Showing for this property
Please note that filling out this form you'll be registered and your phone number without the +1 part will be used as a password.
